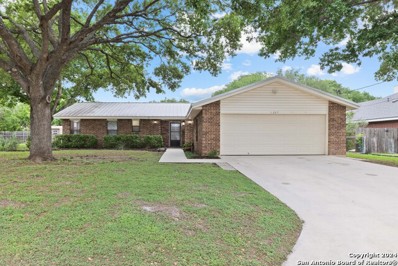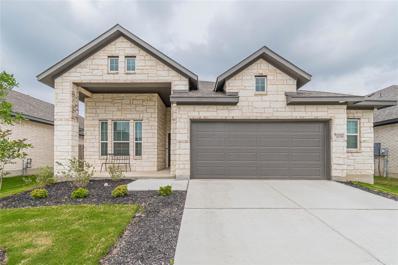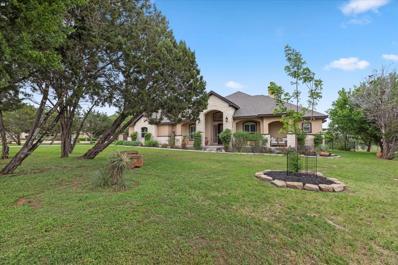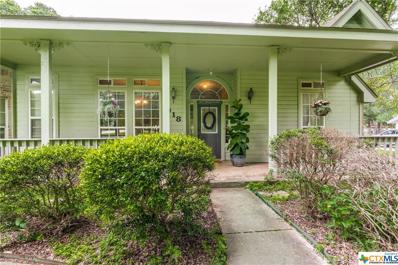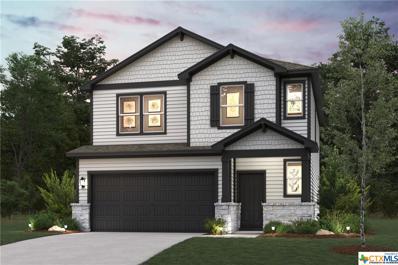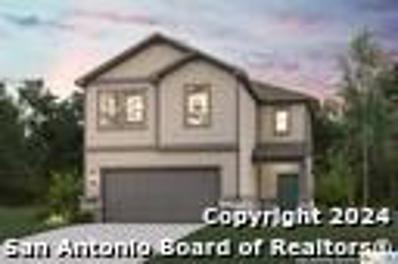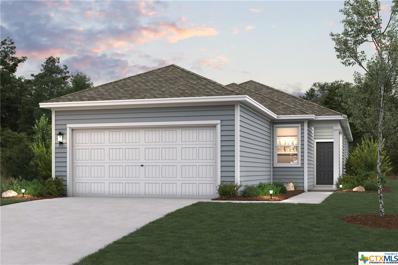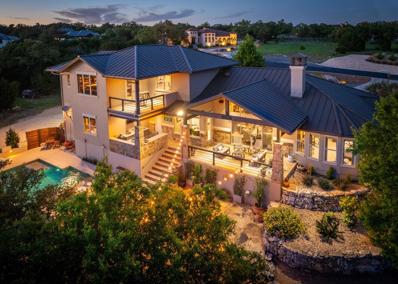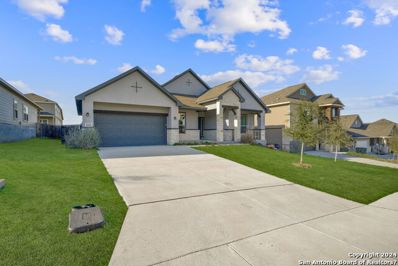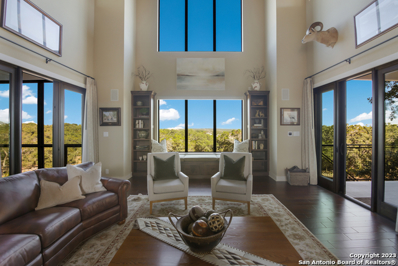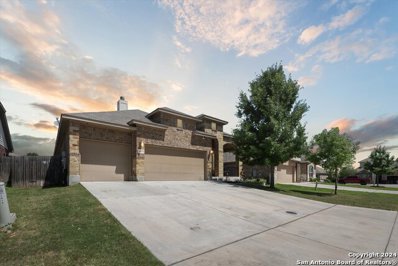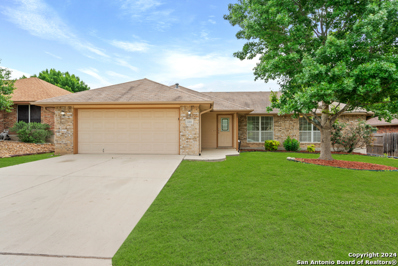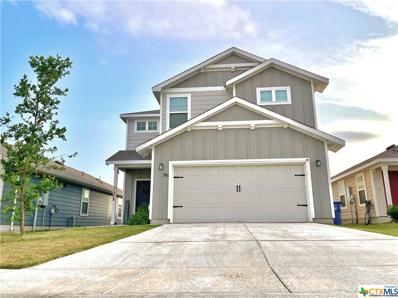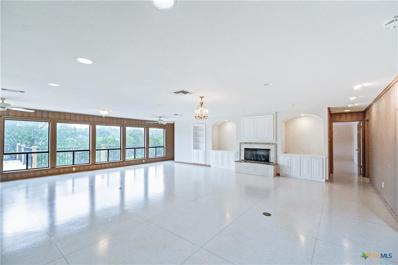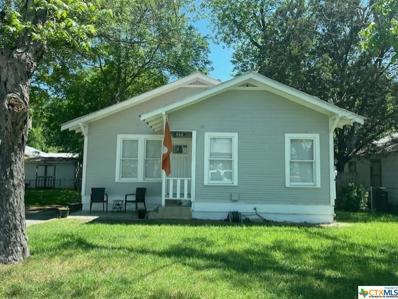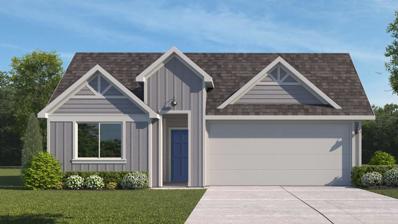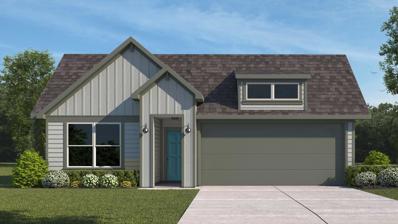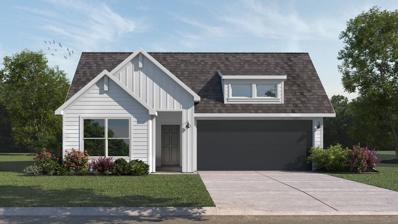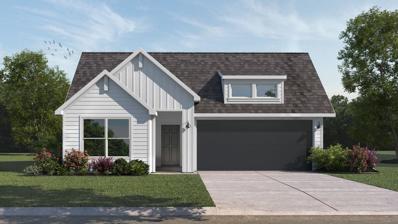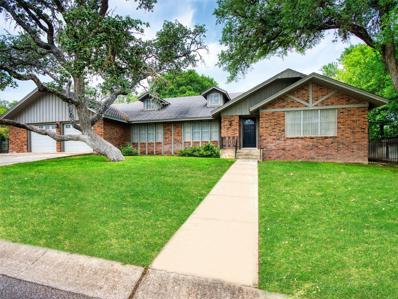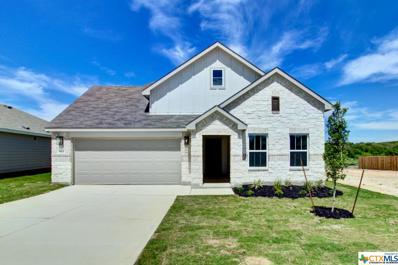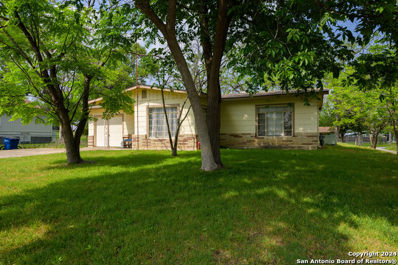New Braunfels TX Homes for Sale
- Type:
- Single Family
- Sq.Ft.:
- 1,528
- Status:
- NEW LISTING
- Beds:
- 3
- Lot size:
- 0.25 Acres
- Year built:
- 1985
- Baths:
- 2.00
- MLS#:
- 1769444
- Subdivision:
- GARDEN PARK
ADDITIONAL INFORMATION
Welcome to your new haven nestled in the heart of New Braunfels! This charming 3-bedroom, 2-bathroom residence embodies serene living paired with unparalleled convenience. With no HOA restrictions, you have the freedom to truly make this space your own. Ideally positioned near Gruene, Hwy 46, IH35, and Loop 337, this home provides effortless access to all essentials. Whether you're eager to explore the historic charm of Gruene or require swift connectivity to major highways for your daily travels, this location caters to your needs. Situated on an expansive quarter-acre lot, the property boasts majestic mature trees, enhancing its allure. Secluded on a tranquil cul-de-sac, privacy and serenity abound, creating a true sanctuary. Inside, you'll find a spacious kitchen with ample counter space, with breakfast nook - perfect for entertaining and culinary creations alike. A cozy living room, for relaxation and entertainment with beamed ceiling and beautiful accent wall. With ample space, all rooms offer plenty of space for life to be fully enjoyed. Other notable features include a metal roof, a two-car garage, a fireplace, and a spacious lo. With its perfect blend of comfort, convenience, and charm; this is truly a residence that leaves a lasting impression!
$459,900
1018 Bist St New Braunfels, TX 78130
- Type:
- Single Family
- Sq.Ft.:
- 2,394
- Status:
- NEW LISTING
- Beds:
- 4
- Lot size:
- 0.14 Acres
- Year built:
- 2022
- Baths:
- 3.00
- MLS#:
- 5146786
- Subdivision:
- Wasser Ranch Un 3
ADDITIONAL INFORMATION
Welcome to your dream home! Enjoy outdoor living at its finest with a large covered patio, perfect for entertaining or relaxing in any weather. The heart of the home is an inviting open concept kitchen and living room area, ideal for gatherings and everyday living. Bask in the abundance of natural light that floods throughout the home, creating a warm and inviting atmosphere. Each bedroom offers ample closet space, ensuring everyone has room for their belongings. Retreat to the expansive primary suite featuring a huge walk-in closet, providing ample storage for your wardrobe. Say goodbye to ladders with the convenience of a walk-in attic, offering easy access to additional storage space. Recently updated guest bedroom/office boasts charming board and batten walls, adding character and style. Experience the grandeur of vaulted ceilings in the primary bedroom, adding a touch of elegance to your personal sanctuary. Embrace the ease of maintenance with luxurious vinyl plank flooring, ensuring effortless cleaning and lasting beauty. The well-appointed kitchen includes a walk-in pantry, keeping your culinary essentials organized and easily accessible. Need more storage? Look no further than the extended garage, offering plenty of space for all your tools and belongings. With two bedrooms conveniently located downstairs, caring for a newborn or toddler has never been easier. Lastly, the large utility room provides added functionality and convenience for your everyday tasks. Don't miss your opportunity to call this stunning property home!
- Type:
- Single Family
- Sq.Ft.:
- 2,958
- Status:
- NEW LISTING
- Beds:
- 4
- Lot size:
- 1.03 Acres
- Year built:
- 2015
- Baths:
- 3.00
- MLS#:
- 1926717
- Subdivision:
- Havenwood Hunters Crossing 1
ADDITIONAL INFORMATION
Beautiful, well cared for custom home on a low traffic cul-de-sac in a highly sought after neighborhood. This home includes unexpected details such as a wet bar/butler's pantry area, multiple custom iron doors, and quality built-ins throughout. You'll also find a well planned versatile room that can serve as a den, office, or fourth bedroom. There is so much to see and enjoy but the truly spectacular part is the covered patio looking out over the stone accented waterfall and large custom fireplace with built-in grill. The backyard is a welcomed oasis just waiting for memories to be made!
- Type:
- Single Family
- Sq.Ft.:
- 1,682
- Status:
- NEW LISTING
- Beds:
- 3
- Lot size:
- 0.75 Acres
- Year built:
- 1995
- Baths:
- 2.00
- MLS#:
- 541570
ADDITIONAL INFORMATION
Enjoy the peaceful location of this property and also the close proximity to everything New Braunfels! NO HOA, NO CITY TAXES! This charming home sits on .75 of an acre with an abundance of trees providing wonderful shade for outdoor activities. The home features a split floorplan, 3 bedrooms, 2 baths, side entry 2 car garage, fenced yard in a quiet neighborhood! Located just 7 minutes to Gruene and 13 minutes to HEB, shopping, Whitewater Amphitheater and Schlitterbahn! This home comes with a 13 home warranty!
- Type:
- Single Family
- Sq.Ft.:
- 1,900
- Status:
- NEW LISTING
- Beds:
- 4
- Lot size:
- 0.11 Acres
- Year built:
- 2024
- Baths:
- 3.00
- MLS#:
- 541460
ADDITIONAL INFORMATION
**The Rudy at Park Place offers two stories of well-designed living space. The first level features an open-concept great room seamlessly connected to the dining area and kitchen equipped with a corner walk-in pantry and a center island. Additionally, a convenient powder room can be found on the main level. Upstairs, a spacious primary suite's en-suite bathroom offers privacy and functionality with a dual-sink vanity and an expansive walk-in closet. Three secondary bedrooms, also located on the second floor, share a full bathroom. A full laundry room and 2-bay garage complete the space. Additional home highlights and upgrades: 36" shaker-style kitchen cabinets and quartz countertops Luxury wood-look vinyl plank flooring in common areas Stainless-steel appliances Recessed lighting throughout home Cultured marble countertops and modern rectangular sinks in bathrooms Landscape package with sprinkler system Covered patio Exceptional included features, such as our Century Home Connect smart home package and more!
- Type:
- Single Family
- Sq.Ft.:
- 2,260
- Status:
- NEW LISTING
- Beds:
- 4
- Lot size:
- 0.11 Acres
- Year built:
- 2024
- Baths:
- 3.00
- MLS#:
- 541457
ADDITIONAL INFORMATION
**Introducing the Frederick at Park Place: a 2,260-square-foot haven that blends functionality with modern living. This two-story home invites gatherings in its first-floor, open-concept great room, home to a living room, dining area, and a well-equipped kitchen complete with a walk-in pantry and a center island. The owner's suite is nearby, offering a large walk-in closet and a private bath with dual vanities. Upstairs, an open loft adds to the home's spacious feel. Three additional bedrooms and a full bathroom round out the plan. Additional home highlights and upgrades: 36" grey shaker-style kitchen cabinets Stainless-steel appliances Soft water loop upgrade Luxury wood-look vinyl plank flooring in common areas Additional recessed lights throughout home Cultured marble countertops and modern rectangular sinks in bathroom Sprinkler system with landscape package Covered patio Exceptional included features, such as our Century Home Connect smart home package and more!
- Type:
- Single Family
- Sq.Ft.:
- 1,585
- Status:
- NEW LISTING
- Beds:
- 4
- Lot size:
- 0.11 Acres
- Year built:
- 2024
- Baths:
- 2.00
- MLS#:
- 541454
ADDITIONAL INFORMATION
**Welcome to the Isabella at Park Place, where elegance meets versatility in a single-story floor plan. This home embraces the open-concept lifestyle, with its seamlessly connected great room, dining area, and kitchen-a layout perfect for everything from entertaining to game night. The owner's suite features a private bathroom and a large walk-in closet, and the remaining three bedrooms share a bath with dual vanities. Additional home highlights and upgrades: 36" grey kitchen cabinets and quartz cabinets Luxury wood-look vinyl plank flooring in common areas Stainless-steel appliance package Recessed lighting throughout home Cultured marble countertops and modern rectangular sinks in bathrooms Landscape package with full sprinkler system Covered patio Exceptional included features, such as our Century Home Connect smart home package and more!
$1,725,000
1312 Pinot Grigio New Braunfels, TX 78132
- Type:
- Single Family
- Sq.Ft.:
- 4,035
- Status:
- NEW LISTING
- Beds:
- 4
- Lot size:
- 2.42 Acres
- Year built:
- 2016
- Baths:
- 3.00
- MLS#:
- 7493102
- Subdivision:
- Vintage Oaks The Vineyard 4
ADDITIONAL INFORMATION
This TA French custom property is situated in the Champagne Hills gated section of Vintage Oaks on a premium cul-de-sac lot. It spans 2.42 acres, offering breathtaking views and a sense of privacy. The home has a chef's kitchen with high-end appliances, including Kitchen Aid double ovens with a warming drawer, a Wolf 6-burner cooktop with griddle, and a Thermador vent hood. There's a breakfast bar and a large dining room for entertaining. The master bedroom features his and her closets with mirrors and lights. The master bathroom has a three-panel full-sized mirror and a coffee bar with a drink refrigerator and storage cabinet. A main level utility room with a sink makes household chores easier. The fourth bedroom can function as an office with a built-in queen trundle bed and custom built-ins. Upstairs there are two additional bedrooms with a jack-and-jill bathroom along with a game/media room that features four built-in theatre seats, a bar with leathered granite counters, a live-edge cedar bar top, an ice maker, a wine fridge, and a copper sink. The oversized three-car garage includes an additional golf cart/workshop garage with an EV plug-in. The backyard is designed as a paradise with a built-in pool & spa, two patios (one with a tongue & groove ceiling), two firepits (one gas-plumed and one wood-burning), and half-ownership in a seasonal spring-fed pond. The property includes an outdoor kitchen equipped with a BBQ, cooktop, sink, and built-in ice chest. The landscape has metal pipe ranch fencing with gates and invisible dog fencing, as well as full gutters. The eaves are wired for Christmas lights, adding a festive touch. The trees have been enhanced with a "vista" tree-trimming process to provide expansive breathtaking views. This luxury home offers a range of premium amenities and thoughtful design details, ideal for those seeking comfort, entertainment, and outdoor enjoyment.
- Type:
- Single Family
- Sq.Ft.:
- 2,278
- Status:
- NEW LISTING
- Beds:
- 3
- Lot size:
- 0.17 Acres
- Year built:
- 2020
- Baths:
- 2.00
- MLS#:
- 1769400
- Subdivision:
- CLOUD COUNTRY
ADDITIONAL INFORMATION
Spacious 1 Story Located in Cloud Country! 2278sqft. Home Features - An Open Layout * 3 Bedrooms * 2 Baths * Large Study/Office with Glass French Doors * Separate Dining Space * 42" White Cabinets with Stainless Steel Appliances at Kitchen * Vaulted Ceilings at the Family Room * Newly Installed Laminate Flooring at the Primary Bedroom * Large Mudset Walk-in Shower with Dual Vanity Sinks at the Primary Bath * Automatic Shades at Family Room & Primary Bedroom * Garage Door Opener * Water Softener and Full Yar
$1,350,000
1211 PORTO PT New Braunfels, TX 78132
- Type:
- Single Family
- Sq.Ft.:
- 3,982
- Status:
- NEW LISTING
- Beds:
- 3
- Lot size:
- 2.97 Acres
- Year built:
- 2008
- Baths:
- 4.00
- MLS#:
- 1769394
- Subdivision:
- VINTAGE OAKS
ADDITIONAL INFORMATION
Dream home nestled within the prestigious Vintage Oaks gated community, where luxury meets tranquility. Exquisite property boasts a spacious 3-bedroom layout, featuring 2 full & 2 half baths, 3-car garage, ensuring ample comfort and convenience for family and guests. Step inside, and be immediately drawn to the entertainment possibilities of this home's open floor plan, seamlessly connecting the living, dining, and kitchen areas. Adorned with wood shutters and accentuated by sliding doors, this space effortlessly transitions to the backyard with a resort-like retreat, complete with a sparkling pool, inviting hot tub, and sun deck for endless relaxation, fire pit area under the stars, and full outdoor kitchen, perfect for entertaining. Kitchen features rock wall & modern farmhouse accents, and butler area ideal for seamless hosting. Media/game room & oversized office. Master suite is lavish with walk-in dual shower, garden tub, additional makeup vanity, and a massive walk-in closet. With just under 3 acres, this property offers privacy & serenity. Welcome home to luxury living at its finest.
$1,325,000
319 Valley Lodge New Braunfels, TX 78132
- Type:
- Single Family
- Sq.Ft.:
- 5,450
- Status:
- NEW LISTING
- Beds:
- 4
- Lot size:
- 1 Acres
- Year built:
- 2013
- Baths:
- 6.00
- MLS#:
- 1769158
- Subdivision:
- COPPER RIDGE
ADDITIONAL INFORMATION
Outstanding, this Mattern and Fitzgerald custom residence is one-of-a-kind, located in the prestigious gated community of Copper Ridge. This property boasts a multitude of features that not only make it beautiful and sophisticated, but also efficient and top of the line. Among the many exclusive elements that make this residence unique are: *The location within the community, as the home sits in the aperture of the cul-de-sac (with the contiguous lot also for sale, allowing you to create a 2-acre estate). *Amazing views from any of the 5 terraces/balconies, including those on the main level, secondary and primary rooms, lower level, and the screened patio adjacent to the kitchen. The patio features a built-in grill and high-output burner, perfect for entertaining and enjoying the view. *The three levels are perfectly and seamlessly connected by an elevator, providing comfortable and effortless accessibility to every floor. *A propane-fired generator capable of supplying electricity for the entire house for several days. *An indoor Swimex Pool that can be used as a hot tub. The room housing the pool is serviced by its own dehumidifier, AC, and water heater. *Two instant hot water heaters that are incredibly convenient when servicing several people at the same time. *Radiant floor heat in the owner's retreat and closet, as well as the bathrooms on the main level. *An exclusive and dedicated woodshop adjacent to the oversized 2-car garage (equipped with an additional 6' door and space for a golf cart). *Ample storage throughout the house, including the attic (with spray insulation), a storage room on the lower level, and a storage room off the garage under the front porch (serving as a tornado shelter). *Recent replacements of main systems, such as HVAC units, built-in refrigerator/freezer, and main water heaters. *A kitchen featuring white black leather granite and luxurious white marble countertops, high-end appliances (48" range with double ovens), a pot filler, and a butler's pantry. *The primary bedroom is a work of art, with a private balcony overlooking the Hill Country, a fireplace, and a spacious owner's retreat connected to a custom-built closet that also has access to the elevator. *Plantation shutters throughout the house allow the perfect amount of natural light, and remote-controlled electronic shades serve the grand room and front entry windows. *High-quality materials are present in every corner of this 5,450 square feet property, such as the rich and welcoming hardwood floors, the outstanding stucco and rock work, the long-lasting concrete tile roof, the breathtaking wood beams adorning the grand room, and the majestic semi-circular driveway, just to mention a few. *Though going almost unnoticed, the home is accessible for wheelchair use with 36-inch doors (including numerous pocket doors), a no-step entry from the garage, decorative grab bars in 4 of the 6 bathrooms, and roll-in access to the primary shower. *6-room surround sound system that can be controlled individually or in unison. Welcome to the Gem Of New Braunfels!
- Type:
- Single Family
- Sq.Ft.:
- 2,152
- Status:
- NEW LISTING
- Beds:
- 3
- Lot size:
- 0.17 Acres
- Year built:
- 2015
- Baths:
- 14.00
- MLS#:
- 1769246
- Subdivision:
- SUNGATE
ADDITIONAL INFORMATION
Come home to this stunning Chesmar built property at 1614 Sun Canyon in New Braunfels, TX. This 3 bedroom, 2.5 bathroom gem is a true haven with its large entryway, personal office, and spacious kitchen featuring a large island. The home also boasts a 3-car garage, perfect for storing all your toys and tools. But that's not all - most of the furniture can stay with the home, including the refrigerator, washer, and dryer. Plus, the kitchen is equipped with a less than a year old dishwasher and microwave. You'll also love the added convenience of a water softener already installed. Located in the highly desirable New Braunfels ISD school district, this home is perfect for families looking for top-notch education options. Don't miss out on the opportunity to make this house your forever home!
- Type:
- Single Family
- Sq.Ft.:
- 1,598
- Status:
- NEW LISTING
- Beds:
- 3
- Lot size:
- 0.2 Acres
- Year built:
- 2004
- Baths:
- 2.00
- MLS#:
- 1769232
- Subdivision:
- Greystone
ADDITIONAL INFORMATION
Welcome to 2211 Stonehaven in the charming city of New Braunfels! This delightful abode boasts 1598 square feet of comfortable living space, featuring 3 bedrooms and 2 bathrooms. Step inside to discover a spacious kitchen, perfect for culinary adventures, seamlessly flowing into the inviting living room and dining area, ideal for gatherings and entertaining loved ones. With ample natural light streaming through, the ambiance is warm and welcoming, creating an atmosphere of coziness and relaxation. As you explore further, you'll appreciate the sleek vinyl flooring that adorns the home, adding a touch of modern elegance. Venture outside to the expansive backyard, where you'll find ample space for outdoor activities and moments of tranquil repose. Whether you're hosting weekend barbecues or simply unwinding after a long day, this backyard oasis offers endless possibilities for enjoyment. Don't miss your chance to make 2211 Stonehaven your new haven in New Braunfels, where comfort, convenience, and charm await you at every turn.
- Type:
- Single Family
- Sq.Ft.:
- 2,319
- Status:
- NEW LISTING
- Beds:
- 3
- Lot size:
- 1 Acres
- Year built:
- 2019
- Baths:
- 3.00
- MLS#:
- 1769149
- Subdivision:
- RIVER CHASE
ADDITIONAL INFORMATION
Welcome home to this inviting 3-bedroom, 3-bathroom retreat, complete with a designated office space and flexible bonus room ready to adapt to your lifestyle, whether you need an extra bedroom or a flex space. Nestled on a generous acre, this home was thoughtfully constructed in 2019 and has been impeccably maintained ever since. Step inside and feel instantly at ease in the welcoming atmosphere of this open floor plan residence. Enjoy the comfort and efficiency provided by foam insulation, ensuring cozy winters and cool summers. Outside, the landscaping and outdoor living space sets the stage for outdoor enjoyment. Whether you're hosting a barbecue with friends or simply soaking up the sun, this backyard oasis is sure to delight. With its blend of charm and practicality, this home is the epitome of hill country living. Don't miss your chance to make it your own. For just $300 annually, residents of River Chase gain access to a private Guadalupe River park, walking trails, playgrounds, community pools, a new community gym, and events, fostering a strong sense of community and offering endless opportunities for recreation and enjoyment.
- Type:
- Single Family
- Sq.Ft.:
- 2,004
- Status:
- NEW LISTING
- Beds:
- 4
- Lot size:
- 0.19 Acres
- Year built:
- 2002
- Baths:
- 2.00
- MLS#:
- 1769154
- Subdivision:
- Walnut Heights
ADDITIONAL INFORMATION
This well-maintained property includes four-bedrooms, 2 full size baths, dining area, gas fireplace. Newly installed AC unit, roof and new flooring updated 2 years ago. Also includes one car garage with storage units. No Home Owners Association.
- Type:
- Single Family
- Sq.Ft.:
- 1,844
- Status:
- NEW LISTING
- Beds:
- 3
- Lot size:
- 0.11 Acres
- Year built:
- 2021
- Baths:
- 3.00
- MLS#:
- 541528
ADDITIONAL INFORMATION
Welcome to your next home at The Overlook at Creekside in New Braunfels! This beautifully maintained 3-bedroom, 2.5-bathroom home with a loft offers a seamless blend of elegance and comfort. Step into the grand entrance and experience the abundance of natural light, smart home features, and a modern open layout. Unique upgrades include luxury vinyl flooring, waterfall faucets, granite countertops, light filtering window shades, a water softener, and much more! Animal lovers will appreciate the custom pet space underneath the staircase. Enjoy summer afternoons at the community pool or spend them barbecuing on your extended backyard patio. Located minutes from Creekside Shopping Center, Resolute Hospital, Historic Downtown Gruene, Schlitterbahn Water Park and much more. Ask about transferable builder warranty! Make this your new home sweet home today!
$1,400,000
85 Mission Drive New Braunfels, TX 78130
- Type:
- Single Family
- Sq.Ft.:
- 7,168
- Status:
- NEW LISTING
- Beds:
- 5
- Lot size:
- 1.22 Acres
- Year built:
- 1981
- Baths:
- 5.00
- MLS#:
- 537920
ADDITIONAL INFORMATION
Tremendous 7168 sq ft home situated on a double lot consisting of a total of 1.2 acres on "The Hill" with magnificent views from the living room and 690 sq. ft. master suite. New roof and massive new deck. Complete with an elevator, terrific wet bar, huge bedrooms, two fireplaces, theater room, an enormous master suite, central vacuum, and a climate controlled workshop! It even has central air and heat in the garage! No showings until Thursday, April 25th.
- Type:
- Single Family
- Sq.Ft.:
- 1,260
- Status:
- NEW LISTING
- Beds:
- 3
- Lot size:
- 0.18 Acres
- Year built:
- 1932
- Baths:
- 2.00
- MLS#:
- 541646
ADDITIONAL INFORMATION
This home is located across the street from Schlitterbahn and is the 4th house from the Comal River Exit. Neat, clean and well maintained. Three bedroom and two bath over 1,260 square feet of living area. Neat basement very cute, needs a little TLC. Could be awesome wine cellar or darkroom, if you are a photographer. Fenced rear yard with a one car garage and attached two storage areas. This home is completely renovated and move in ready.
- Type:
- Single Family
- Sq.Ft.:
- 1,717
- Status:
- NEW LISTING
- Beds:
- 4
- Lot size:
- 0.12 Acres
- Year built:
- 2024
- Baths:
- 2.00
- MLS#:
- 1850370
- Subdivision:
- Saengerhalle Meadows
ADDITIONAL INFORMATION
JUNE ESTIMATED COMPLETION. The Gaven is a thoughtfully designed floorplan that offers 1,717 square feet of living space across 4 bedrooms, and 2 bathrooms. As you enter the home into the foyer, you'll pass a hallway with two spacious extra bedrooms and an extra bathroom in between. Continuing into the home you will enter into the kitchen area. The kitchen offers a large kitchen island, decorative tile backsplash, granite countertops, stainless steel appliances and walk in pantry, perfect for entertaining. Just off the kitchen, you'll find the laundry room, as well as the third extra bedroom. Extending off the kitchen is the dining room and open family room. The family room looks out to the spacious covered patio and leads privately to the main bedroom, bedroom 1. The main bedroom provides plenty of natural lighting, as well as a large walk in closet. The Gaven also offers professional landscape package. This home includes our America's Smart Home® base package which includes the Alexa Voice control, Front Door Bell, Front Door Deadbolt Lock, Home Hub, Light Switch, and Thermostat.
- Type:
- Single Family
- Sq.Ft.:
- 1,816
- Status:
- NEW LISTING
- Beds:
- 4
- Lot size:
- 0.16 Acres
- Year built:
- 2024
- Baths:
- 3.00
- MLS#:
- 6747923
- Subdivision:
- Saengerhalle Meadows
ADDITIONAL INFORMATION
JUNE ESTIMATED COMPLETION DATE. CORNER LOT! The Harris is a single story home offering 1,816 sq. ft. of living space. This 4 bedroom, 2.5 bathroom home features a large family room and dining open to the beautiful kitchen. The kitchen features decorative tile backsplash, Granite countertops, large kitchen island, walk in pantry and stainless steel appliances. The large main bedroom, bedroom 1, offers a large walk in shower and huge walk in closet. The Harris comes with a covered patio and professional landscape package. This home includes our America's Smart Home® base package which includes the Alexa Voice control, Front Door Bell, Front Door Deadbolt Lock, Home Hub, Light Switch, and Thermostat.
- Type:
- Single Family
- Sq.Ft.:
- 1,672
- Status:
- NEW LISTING
- Beds:
- 4
- Lot size:
- 0.12 Acres
- Year built:
- 2024
- Baths:
- 2.00
- MLS#:
- 3758778
- Subdivision:
- Saengerhalle Meadows
ADDITIONAL INFORMATION
JUNE ESTIMATED COMPLETION DATE. The Easton is a thoughtfully designed 1,672 sq. ft. 4 bedroom, 2 bath home perfect for any family. This beautiful home features a spacious kitchen with a walk in pantry perfect for storage. The kitchen also features granite countertops, decorative tile backsplash, a large kitchen island and stainless steel appliances. The kitchen overlooks the dining area and large family room. Enjoy the open space perfect for entertaining. The main bedroom, bedroom 1, is located off the large family room and includes a huge walk in closet. The Easton also offers a large covered patio and professional landscape package. This home includes our America's Smart Home® base package which includes the Alexa Voice control, Front Door Bell, Front Door Deadbolt Lock, Home Hub, Light Switch, and Thermostat.
- Type:
- Single Family
- Sq.Ft.:
- 1,672
- Status:
- NEW LISTING
- Beds:
- 4
- Lot size:
- 0.16 Acres
- Year built:
- 2024
- Baths:
- 2.00
- MLS#:
- 1474023
- Subdivision:
- Saengerhalle Meadows
ADDITIONAL INFORMATION
JUNE ESTIMATED COMPLETION DATE. The Easton is a thoughtfully designed 1,672 sq. ft. 4 bedroom, 2 bath home perfect for any family. This beautiful home features a spacious kitchen with a walk in pantry perfect for storage. The kitchen also features granite countertops, decorative tile backsplash, a large kitchen island and stainless steel appliances. The kitchen overlooks the dining area and large family room. Enjoy the open space perfect for entertaining. The main bedroom, bedroom 1, is located off the large family room and includes a huge walk in closet. The Easton also offers a large covered patio and professional landscape package. This home includes our America's Smart Home® base package which includes the Alexa Voice control, Front Door Bell, Front Door Deadbolt Lock, Home Hub, Light Switch, and Thermostat.
$699,000
2 Sierra Dr New Braunfels, TX 78130
- Type:
- Single Family
- Sq.Ft.:
- 2,883
- Status:
- NEW LISTING
- Beds:
- 3
- Lot size:
- 0.44 Acres
- Year built:
- 1973
- Baths:
- 3.00
- MLS#:
- 1829878
- Subdivision:
- Mission Oaks 3 Ext 1
ADDITIONAL INFORMATION
Wonderful opportunity to live "On the Hill" in New Braunfels. The spacious layout encompasses three bedrooms, three bathrooms, and two living areas. The primary bedroom is generously sized with a walk in closet with space for a sitting area and access to the back patio. Additionally, an office complete with built-in shelving and an oversized two car garage offer plentiful storage space. The home sits on .43 acres with a beautiful backyard with many mature trees, shed, and large covered patio. No HOA and conveniently located near the heart of downtown New Braunfels with easy access to major roadways.
- Type:
- Single Family
- Sq.Ft.:
- 2,762
- Status:
- NEW LISTING
- Beds:
- 5
- Lot size:
- 0.21 Acres
- Year built:
- 2024
- Baths:
- 3.00
- MLS#:
- 540580
ADDITIONAL INFORMATION
**5 Bedrooms, Game Room, Flex Room, Extended Covered Patio** This Meyerson floorplan by Brighland Homes is a two-story, 2762sqft home with 5 bedrooms, 3 full baths, a flex room and game room. The split owner's suite's has bathroom option 2 with double vanities, walk-in tiled shower with an added window letting in plenty of natural lighting, garden tub, and a spacious walking with an added door leading into the laundry room. The open kitchen boast 42" cabinets with crown moulding, center island, Omega-Stone countertops, stainless steel appliances with electric range, elite water purification system, and a walk-in pantry. Bedroom two is also located on the first floor. The bathroom has upgraded with tile surround ILO a three piece panel. Upstairs are three bedrooms, full bathroom, and a large game room. The exterior of the home has upgraded stone ILO of brick, enlarged covered patio, privacy fence with gate, and professionally landscaped front yard with rain sensor sprinkler system. **Photos shown may not represent listed house**
- Type:
- Single Family
- Sq.Ft.:
- 1,092
- Status:
- NEW LISTING
- Beds:
- 3
- Lot size:
- 0.21 Acres
- Year built:
- 1956
- Baths:
- 1.00
- MLS#:
- 1768501
- Subdivision:
- SCHNEIDER ADDITION
ADDITIONAL INFORMATION
Location is everything, as this address demonstrates. Just off Sophienburg Hill in a beautiful area between downtown's fabulousness and all of the commerce of business 35. Yet outside the confines of an HOA and with easy access to Interestate 35. Hardwood floors, stone fireplace and lots of windows, all on a mature-treed lot. Edit by unlocking and further perserving its storied charm for a timeless revamp, or create by starting over and maximizing the spatial geometry of the property. In any direction you travel from this address, some of the city's finest dining, shopping and entertainment are merely blocks away. Make Magazine Ave your address today!


Listings courtesy of ACTRIS MLS as distributed by MLS GRID, based on information submitted to the MLS GRID as of {{last updated}}.. All data is obtained from various sources and may not have been verified by broker or MLS GRID. Supplied Open House Information is subject to change without notice. All information should be independently reviewed and verified for accuracy. Properties may or may not be listed by the office/agent presenting the information. The Digital Millennium Copyright Act of 1998, 17 U.S.C. § 512 (the “DMCA”) provides recourse for copyright owners who believe that material appearing on the Internet infringes their rights under U.S. copyright law. If you believe in good faith that any content or material made available in connection with our website or services infringes your copyright, you (or your agent) may send us a notice requesting that the content or material be removed, or access to it blocked. Notices must be sent in writing by email to DMCAnotice@MLSGrid.com. The DMCA requires that your notice of alleged copyright infringement include the following information: (1) description of the copyrighted work that is the subject of claimed infringement; (2) description of the alleged infringing content and information sufficient to permit us to locate the content; (3) contact information for you, including your address, telephone number and email address; (4) a statement by you that you have a good faith belief that the content in the manner complained of is not authorized by the copyright owner, or its agent, or by the operation of any law; (5) a statement by you, signed under penalty of perjury, that the information in the notification is accurate and that you have the authority to enforce the copyrights that are claimed to be infringed; and (6) a physical or electronic signature of the copyright owner or a person authorized to act on the copyright owner’s behalf. Failure to include all of the above information may result in the delay of the processing of your complaint.
 |
| This information is provided by the Central Texas Multiple Listing Service, Inc., and is deemed to be reliable but is not guaranteed. IDX information is provided exclusively for consumers’ personal, non-commercial use, that it may not be used for any purpose other than to identify prospective properties consumers may be interested in purchasing. Copyright 2024 Four Rivers Association of Realtors/Central Texas MLS. All rights reserved. |
New Braunfels Real Estate
The median home value in New Braunfels, TX is $339,945. This is higher than the county median home value of $312,100. The national median home value is $219,700. The average price of homes sold in New Braunfels, TX is $339,945. Approximately 59.06% of New Braunfels homes are owned, compared to 31.17% rented, while 9.78% are vacant. New Braunfels real estate listings include condos, townhomes, and single family homes for sale. Commercial properties are also available. If you see a property you’re interested in, contact a New Braunfels real estate agent to arrange a tour today!
New Braunfels, Texas has a population of 70,317. New Braunfels is more family-centric than the surrounding county with 37.24% of the households containing married families with children. The county average for households married with children is 31.85%.
The median household income in New Braunfels, Texas is $64,208. The median household income for the surrounding county is $73,655 compared to the national median of $57,652. The median age of people living in New Braunfels is 36.1 years.
New Braunfels Weather
The average high temperature in July is 93.3 degrees, with an average low temperature in January of 38.1 degrees. The average rainfall is approximately 35.2 inches per year, with 0.3 inches of snow per year.
