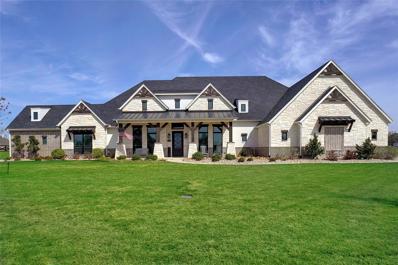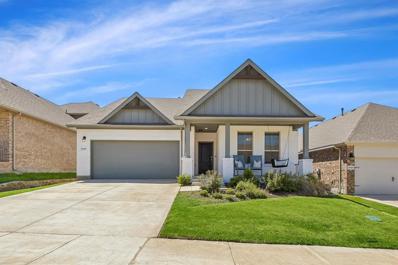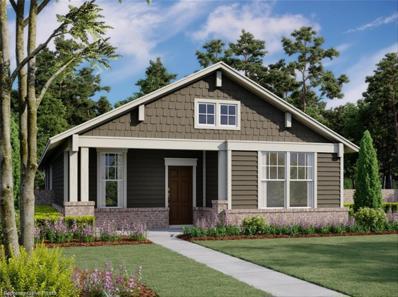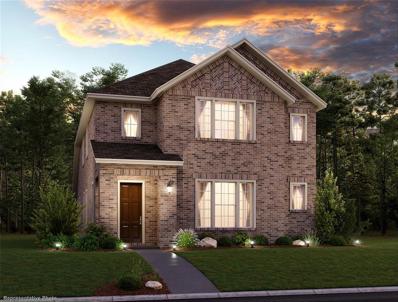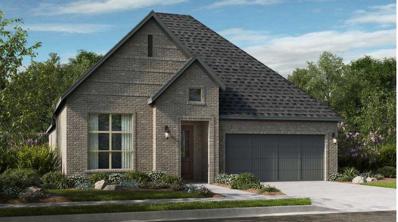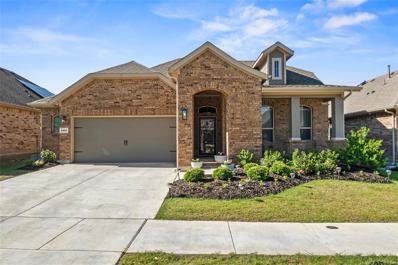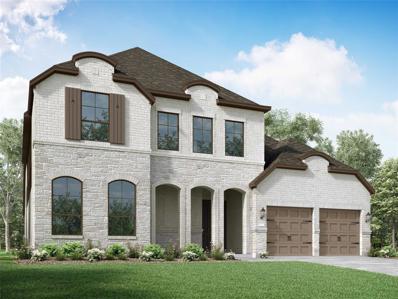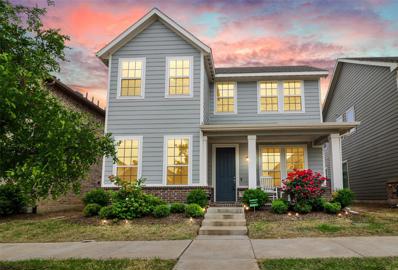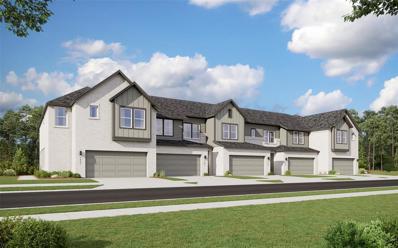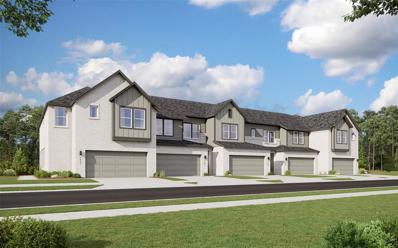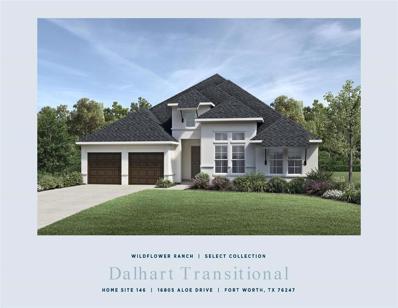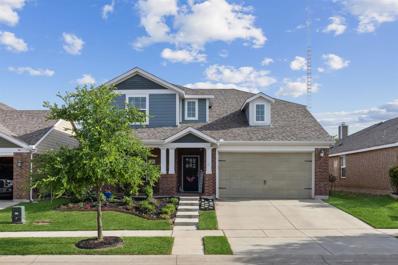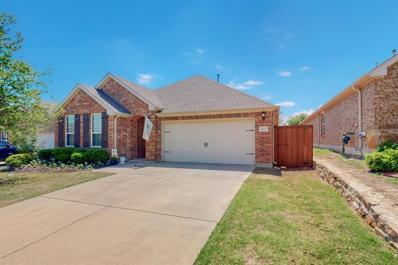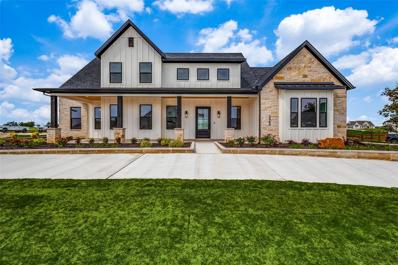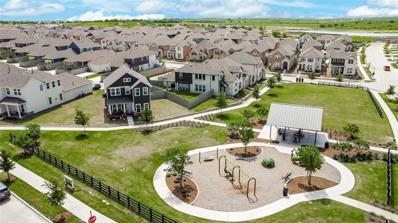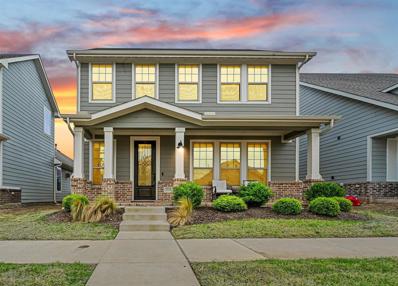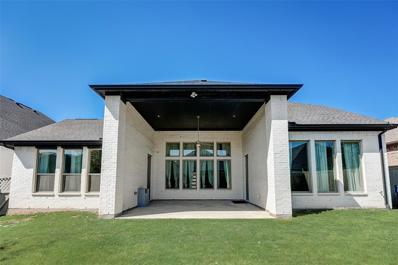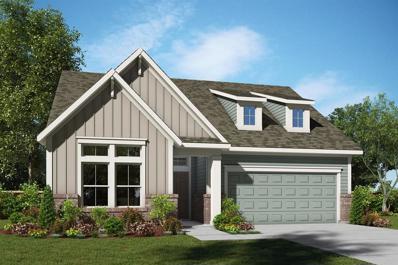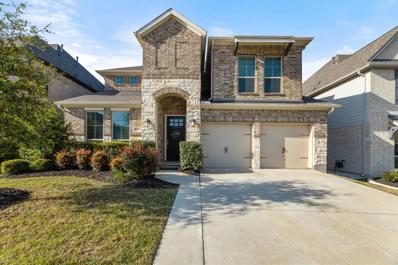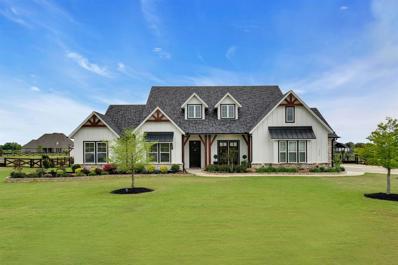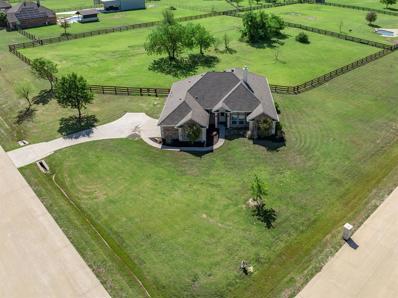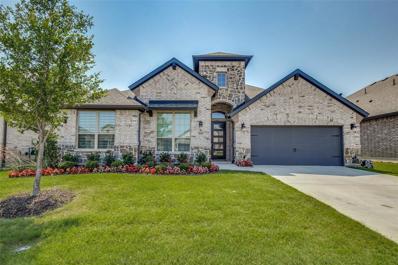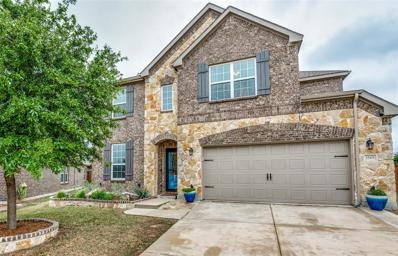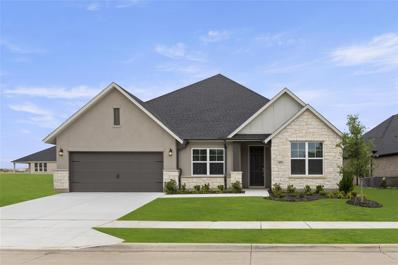Northlake TX Homes for Sale
- Type:
- Single Family
- Sq.Ft.:
- 3,214
- Status:
- NEW LISTING
- Beds:
- 4
- Lot size:
- 0.26 Acres
- Year built:
- 2020
- Baths:
- 3.00
- MLS#:
- 20585671
- Subdivision:
- Canyon Falls-Pennington Ph 2
ADDITIONAL INFORMATION
Don't miss out on the popular community of Canon Falls! This spectacular 2-story home is designed with your family in mind, featuring 4 bedrooms, 3 full-sized baths, a study, a game room, a media room, and a 3-CAR TANDEM GARAGE. The house boasts an abundance of natural light, making it difficult to find a dark spot. The vaulted high ceiling in the living room and the view of the huge backyard through many of the living room's windows provide a relaxing retreat for the weary mind after a busy day. The seller REPLACED A NEW CARPET on the STUDY ROOM. The Canyon Falls community offers a clubhouse, fitness center, pools, splash pad, dog park, numerous trailheads, and many other gathering places. HOA DUES COVER INTERNET,CABLE, AND FRONT LAWN CARE. SOFA IN MEDIA ROOM WILL CONVEY. TWO REFRIGERATORS, DRYER, AND WASHER ARE NEGOCIABLE (MAY CONVEY WITH THE SALES FOR GOOD OFFER)
$1,400,000
5955 Florance Road Northlake, TX 76247
- Type:
- Single Family
- Sq.Ft.:
- 4,175
- Status:
- NEW LISTING
- Beds:
- 4
- Lot size:
- 2 Acres
- Year built:
- 2019
- Baths:
- 4.00
- MLS#:
- 20594460
- Subdivision:
- Stardust Ranch Ph 2
ADDITIONAL INFORMATION
Welcome to your dream home! This stunning property, nestled on a corner 2-acre corner lot, has undergone recent interior remodeling with numerous upgrades. From the moment you step inside, the gleaming hardwood floors and exquisite waterfall quartz island catch your eye, while the open concept layout enhances ease of entertaining. Venture outside to discover the inviting pool area, complete with outdoor kitchen, spa, and covered patio featuring electric shades for privacy and shade. Hosting gatherings is a breeze with the expansive game room, equipped with a bar, and media room furnishings, perfect for friends and family to enjoy. The property boasts 34 trees, dog run, and lush landscaping. Large sliding doors and tinted windows allow natural light to flood the interior, ensuring a cool and comfortable atmosphere. The primary retreat offers a spacious closet, inviting ensuite, and convenient access to a large laundry room. Meticulously maintained, this property truly has it ALL!
- Type:
- Single Family
- Sq.Ft.:
- 2,209
- Status:
- NEW LISTING
- Beds:
- 4
- Lot size:
- 0.13 Acres
- Year built:
- 2021
- Baths:
- 3.00
- MLS#:
- 20588380
- Subdivision:
- Pecan Square Ph 2a-1
ADDITIONAL INFORMATION
Welcome to your new home! This inviting 4-bedroom, 3-bathroom home welcomes you with its charming white exterior and a spacious front porch, perfect for enjoying a cool breeze on warm summer nights. Inside, you'll find wood look tile floors that offer both durability and rustic charm, leading you to a modern kitchen featuring granite countertops and crisp white cabinets â the heart of the home where culinary delights come to life. Step outside onto the generous patio, ideal for hosting weekend barbecues with family and friends. When it's time to unwind, the primary suite beckons with its indulgent soaking tub, offering a peaceful sanctuary after a long day. With an epoxy garage floor adding practicality to your everyday life and situated in a neighborhood filled with convenient amenities like parks and recreation areas, this home promises not just comfort, but a lifestyle tailored to your needs. Don't miss out on the chance to make this warm and welcoming abode your own!
- Type:
- Single Family
- Sq.Ft.:
- 1,611
- Status:
- NEW LISTING
- Beds:
- 3
- Lot size:
- 0.1 Acres
- Year built:
- 2024
- Baths:
- 2.00
- MLS#:
- 20597339
- Subdivision:
- Pecan Square
ADDITIONAL INFORMATION
MLS# 20597339 - Built by Ashton Woods Homes - June completion! ~ Gorgeous new Ashton Woods home in Northwest ISD within #1 amenity-rich community Pecan Square, just North of Fort Worth in Northlake, Texas, and minutes from IH-35W.ÂThis charming Haslet home design features the Premium LuxeÂCollection.ÂAÂlarge covered front porchÂand an 8â front door decorate the exterior of this new home. Luxury wood vinyl flooring extends from the foyer throughout the entertaining space. Clear sightlines from the kitchen to the family, and dining areas makes entertaining effortless. Two secondary bedrooms, at the front of this newÂhome, share a full bath with Moen faucets, ceramic tile and a solid surface countertop vanity. The kitchen has several premium finishes including Energy Star Whirlpool stainless steel appliances, 42-inch shaker cabinetry, solid surface quartz countertops, ceramic backsplash tile.
Open House:
Thursday, 4/25 10:00-6:00PM
- Type:
- Single Family
- Sq.Ft.:
- 2,481
- Status:
- NEW LISTING
- Beds:
- 4
- Lot size:
- 0.1 Acres
- Year built:
- 2024
- Baths:
- 3.00
- MLS#:
- 20597295
- Subdivision:
- Pecan Square
ADDITIONAL INFORMATION
MLS# 20597295 - Built by Ashton Woods Homes - May completion! ~ Gorgeous new Ashton Woods home located in #1 master-planned community Pecan Square, in Northwest ISD, just minutes from IH-35WÂin North Fort Worth.ÂThis new ACME brick and natural stone home is the Aubrey home plan and is designed on the interior with the Premium ArtisanÂCollection. A grand 2-story foyer, equipped with luxury wood vinyl plank flooring and a modern open staircase with metal spindles, leads to a spacious first-floor guest suite and the open entertaining area. The first-floor guest room is complete with a walk-in closet and full bathroom with ceramic tile! Numerous energy efficient dual pane windows in the open dining-family-kitchen area along with beautiful finishes make this home warm, contemporary, and bright.
$624,477
1115 18th Street Northlake, TX 76226
- Type:
- Single Family
- Sq.Ft.:
- 2,515
- Status:
- NEW LISTING
- Beds:
- 4
- Lot size:
- 0.14 Acres
- Year built:
- 2024
- Baths:
- 3.00
- MLS#:
- 20596795
- Subdivision:
- Harvest
ADDITIONAL INFORMATION
MLS# Built by Taylor Morrison, June Completion - Step into the expansive Veranda plan, a charming retreat designed for hosting and entertaining your cherished guests. Enter through extended foyers that gracefully lead you to the heart of the home. The gathering room, seamlessly linked to the gourmet kitchen, casual dining area, and hearth room, becomes a social hub for shared moments and joyful laughter. Unwind in the private sanctuary of the primary bedroom, discretely nestled off the gathering room. Experience a touch of luxury with dual vanities in the ensuite, along with a generously sized walk-in closet. Embrace a residence where every corner exudes warmth and fosters connectionâwelcome to your new home sweet home. Structural options include: Sliding door unit and fireplace at gathering room, and gas drop for future outdoor grill.
$449,900
2401 13th Street Northlake, TX 76226
- Type:
- Single Family
- Sq.Ft.:
- 2,035
- Status:
- NEW LISTING
- Beds:
- 3
- Lot size:
- 0.15 Acres
- Year built:
- 2021
- Baths:
- 2.00
- MLS#:
- 20594324
- Subdivision:
- Harvest Mdws Ph 5
ADDITIONAL INFORMATION
Offering a perfect blend of comfort and functionality, this one-story home in Harvest is a true gem. Meticulously maintained and special upgrades like ring doorbell, cameras, Smart t-stat, extra can lights, custom cabinets in laundry rm, floating shelves in desk area, upgraded lights-ceiling fans, storm door, custom pulls on cabinets, storage shed, 5' garage extension and more, it's an opportunity to live the life you dream! Boasting 3BR, 2bath +office for those that work from home, it offers both comfort and functionality. As you step inside, the open-concept greets you w a spacious living rm, fireplace with gas logs, dining rm, kitchen w ample cabinetry, butlers pantry and breakfast bar. The spacious master suite and bath has dual sinks, a soaking tub, sep shower and walk-in closet. The family will enjoy the backyard w 16x15 pergola, perfect to relax or entertain. Enjoy parks, walking trails, pools, gyms, and a coffee shop..what more could you ask for?! COME SEE THIS ONE QUICK!!
- Type:
- Single Family
- Sq.Ft.:
- 3,979
- Status:
- NEW LISTING
- Beds:
- 5
- Lot size:
- 0.1 Acres
- Year built:
- 2024
- Baths:
- 5.00
- MLS#:
- 20596018
- Subdivision:
- Pecan Square: 60ft. Lots
ADDITIONAL INFORMATION
MLS# 20596018 - Built by Highland Homes - Ready Now! ~ Gorgeous white brick two story home with 3 Bedrooms on Main Level along with Media Room. Soaring ceilings in Living and Dining. These areas open to kitchen with a Gorgeous Custom Finish. Upstairs are Two very Large Secondary Bedrooms and Gameroom!
$469,000
2521 Stella Lane Northlake, TX 76247
- Type:
- Single Family
- Sq.Ft.:
- 2,437
- Status:
- NEW LISTING
- Beds:
- 4
- Lot size:
- 0.11 Acres
- Year built:
- 2020
- Baths:
- 3.00
- MLS#:
- 20594336
- Subdivision:
- Pecan Square Ph 1b
ADDITIONAL INFORMATION
Gorgeous Ashton Woods 4 bedroom, 3 bath home featuring a welcoming front porch leading to an elongated foyer and a first-floor guest suite. The flexible space can serve as a home office, formal dining, or playroom. The central kitchen-living-dining area boasts gas fireplace, solid surface countertops, undermount sink, 42-inch cabinetry, ceramic tile backsplash, LED disc lighting, Energy Star stainless steel appliances, Moen faucets, and a spacious pantry. The primary-on-main suite offers a walk-in closet, dual sinks, ceramic tile shower, and upgraded fixtures. Upstairs, family bedrooms with closets surround the loft. Additional features include extra storage, covered patio, ceramic tile and luxury vinyl plank flooring, full sprinkler system, landscaping package, gutters, Smart home wiring with Ring doorbell, energy-efficient HVAC, 8' front door, and a 2-car garage, completing this better than new home!
- Type:
- Townhouse
- Sq.Ft.:
- 1,852
- Status:
- NEW LISTING
- Beds:
- 3
- Lot size:
- 0.06 Acres
- Year built:
- 2023
- Baths:
- 3.00
- MLS#:
- 20593804
- Subdivision:
- Enclave At Chadwick Farms
ADDITIONAL INFORMATION
CADENCE HOMES ESTATE floor plan. LOCATION LOCATION LOCATION - New luxury townhome with fenced backyard in NWISD off 114! Neighborhood has easy access to park and walking trails. Light, bright gourmet kitchen with white 42 inch upper cabinets, white quartz countertops, stainless steel appliances, open concept living, wood-look engineered flooring through living-dining-kitchen, luxurious bathrooms, and high-end finishes chosen throughout. The ownerâs en-suite bathroom has double vanities, an oversized walk-in shower, and separate water closet. Spacious secondary bedrooms. Enjoy the private tree and creek views from the rear windows makes you feel cozy and secluded!
- Type:
- Townhouse
- Sq.Ft.:
- 1,987
- Status:
- NEW LISTING
- Beds:
- 3
- Lot size:
- 0.07 Acres
- Year built:
- 2023
- Baths:
- 3.00
- MLS#:
- 20593798
- Subdivision:
- Enclave At Chadwick Farms
ADDITIONAL INFORMATION
CADENCE HOMES HOMESTEAD floor plan. Prime Northlake location near Alliance corridor, off 35W and 114 within fantastic NWISD. Beautiful tree and creek views from your living, dining, and kitchen in this luxury townhome. You know you are entering a special space as you enter the front door and walk through the foyer. Enjoy cooking in this modern kitchen with smokey grey cabinets and white quartz, stainless steel appliances, and easy to maintain engineered wood-like flooring looks out into the open concept living room and beyond. The spacious covered patio leads to a private fenced backyard with no neighbor behind you! The loft upstairs is a cozy spot to office from home or watch your favorite movie. Easy drive to airport and surrounded by the best shopping and restraunts in NTX.
$772,821
16805 Aloe Drive Northlake, TX 76247
- Type:
- Single Family
- Sq.Ft.:
- 3,147
- Status:
- NEW LISTING
- Beds:
- 4
- Lot size:
- 0.18 Acres
- Year built:
- 2024
- Baths:
- 3.00
- MLS#:
- 20593122
- Subdivision:
- Wildflower Ranch - Select Collection
ADDITIONAL INFORMATION
MLS# 20593122 - Built by Toll Brothers, Inc. - September completion! ~ Your dream home is waiting. The beautiful foyer welcomes you home with stunning views of the main living space and rear yard. The open-concept kitchen and great room provide the ideal space for entertaining. Spacious secondary bedrooms include walk-in closets. Don't miss this opportunityâcall today to schedule an appointment!
$500,000
1901 Kaiser Cove Northlake, TX 76226
- Type:
- Single Family
- Sq.Ft.:
- 2,479
- Status:
- NEW LISTING
- Beds:
- 4
- Lot size:
- 0.14 Acres
- Year built:
- 2017
- Baths:
- 3.00
- MLS#:
- 20581387
- Subdivision:
- Harvest Meadows Ph 1
ADDITIONAL INFORMATION
Welcome to this charming single-family home nestled in a popular neighborhood, offering the perfect blend of comfort and fun! This property offers a split floor plan, with 2 bedrooms down stairs, including the primary bedroom. The kitchen contains sleek quartz countertops, stainless steel appliances, and ample cabinet space. The adjacent breakfast area provides the perfect spot for sharing meals in the morning.Just off the kitchen, a door leads to the backyard oasis, where you will find a mini playground and an extended patio that is ideal for outdoor entertaining and summer barbecues. With its prime location near schools, parks, and shopping, this single-family home offers the perfect combination of convenience and comfort. Don't miss your chance to make this house your home sweet home!
- Type:
- Single Family
- Sq.Ft.:
- 1,913
- Status:
- NEW LISTING
- Beds:
- 4
- Lot size:
- 0.14 Acres
- Year built:
- 2015
- Baths:
- 2.00
- MLS#:
- 20592831
- Subdivision:
- Canyon Falls
ADDITIONAL INFORMATION
Listing agent is owner of property. Single-story home in the Canyon Falls community with an open concept and a lot of natural light. One-owner home that has been well cared for, this home features 4 bedrooms and 2 baths, including a spacious master retreat. Kitchen has granite countertops and stainless steel appliances. Step outside to the covered patio with a well-cared for back yard. Back fence is rock and does NOT share with neighbors so you don't have to look at neighbors from your back porch. Conveniently located within walking distance of the community pool and a playground. Enjoy the benefits of the HOA, which covers front yard maintenance, cable, internet, access to two community pools, and a workout facility. You have to see it! FOURTH BEDROOM HAS PADS ON WALL. THE OWNERS HAVE A SPECIAL NEEDS SON SO THE PADS ARE ON THE WALL FOR HIS PROTECTION.
$1,525,000
3340 Cambridge Drive Northlake, TX 76247
- Type:
- Single Family
- Sq.Ft.:
- 3,900
- Status:
- NEW LISTING
- Beds:
- 4
- Lot size:
- 1.02 Acres
- Year built:
- 2024
- Baths:
- 5.00
- MLS#:
- 20592608
- Subdivision:
- Highlands Ph 3a
ADDITIONAL INFORMATION
Open House:
Sunday, 4/28 1:00-3:00PM
- Type:
- Single Family
- Sq.Ft.:
- 2,388
- Status:
- NEW LISTING
- Beds:
- 4
- Lot size:
- 0.16 Acres
- Year built:
- 2022
- Baths:
- 3.00
- MLS#:
- 20590343
- Subdivision:
- Pecan Square Ph 2b-2
ADDITIONAL INFORMATION
Gorgeous home in desirable Pecan Square Northlake community! Home is nestled on amazing corner lot facing park giving you tons of outdoor space! Home features covered front patio and opens to dining room and front office with french doors! Home is updated head to toe and features amazing open floor plan downstairs ideal for entertaining guests! Gourmet kitchen with quartz counter tops, stainless appliances, & large custom beveled island overlooks living room with gas fireplace! Primary suite downstairs features dual sinks, tiled shower, and walk in closet! Upstairs features large game room, three bedrooms, and full bath! Home features covered patio and backyard leading to two car garage! HOA includes landscaping and internet! This home is A MUST SEE!
$445,000
2525 Stella Lane Northlake, TX 76247
- Type:
- Single Family
- Sq.Ft.:
- 2,061
- Status:
- NEW LISTING
- Beds:
- 3
- Lot size:
- 0.11 Acres
- Year built:
- 2019
- Baths:
- 3.00
- MLS#:
- 20585662
- Subdivision:
- Pecan Square Ph 1b
ADDITIONAL INFORMATION
LIKE-NEW 2 STORY IN HIGHLY SOUGHT-AFTER PECAN SQUARE! Soft contemporary white & gray tones grace this charming home boasting extensive wood floors, wrought iron spindles, an open-concept floorplan, a pocket office, flat screen wiring & tons of windows for natural light. Entertain in the huge family room pre-wired for surround sound, or prepare your culinary masterpieces in the modern kitchen featuring marble counters, stainless steel appliances, a 5 burner gas stove, subway tile backsplash, an island with a breakfast bar & a huge walk-in pantry. End your day in the spacious primary suite showcasing a dual sink vanity, shower with a seat & a large walk-in closet, or spend time outdoors in your low-maintenance backyard offering a covered patio. Residents of Pecan Square will enjoy resort-style pools, a fitness center, sport courts, music festivals, playgrounds, parks, picnics, tons of community events & a new elementary school. Easy access to 35W, 114, DFW Airport & downtown Fort Worth.
- Type:
- Single Family
- Sq.Ft.:
- 4,003
- Status:
- NEW LISTING
- Beds:
- 5
- Lot size:
- 0.16 Acres
- Year built:
- 2020
- Baths:
- 4.00
- MLS#:
- 20585394
- Subdivision:
- Pecan Square Ph 1a
ADDITIONAL INFORMATION
Indulge in luxury living in this Toll Brothers masterpiece! This exquisite two-story home, nestled in the prestigious Northwest ISD, boasts opulent features. Different rooms wired for an immersive surround sound experience. 1st floor hosts a lavish owner's suite, a 2nd bdrm suite & a chic office space. Entertain in the grand family rm with its soaring 14' ceiling & abundant natural light. The gourmet kitchen is a chef's delight, featuring a sprawling island, upgraded cabinets & top-of-the-line stainless steel appliances. Upstairs, a media rm with a dry bar & versatile living area awaits, alongside 2 bdrms connected by a Jack & Jill bath. Step outside to the expansive covered patio & relish in the serene outdoors. With meticulous attention to detail & upscale finishes throughout, this home epitomizes elegance. Enjoy community amenities like a clubhouse, resort-style pool, remote workspace & playground. Conveniently located near I35W North, this is the epitome of luxurious living!
$600,674
2409 Autry Lane Northlake, TX 76247
- Type:
- Single Family
- Sq.Ft.:
- 2,346
- Status:
- Active
- Beds:
- 4
- Lot size:
- 0.16 Acres
- Year built:
- 2024
- Baths:
- 3.00
- MLS#:
- 20589690
- Subdivision:
- Pecan Square
ADDITIONAL INFORMATION
Enjoy the inspired and distinguished lifestyle advantages of this new home in Pecan Square. Birthday cakes, pristine dinners, and shared memories of holiday meal prep all begin in the masterpiece kitchen with 12' ceilings. Treat yourself to the everyday comfort of your refined Ownerâs Retreat, featuring an en suite bathroom and a sizable walk in closet. The private study presents a versatile interior design opportunity to work and or play. A guest suite and two spare bedrooms ensure that every member of your family will have a beautiful place to make their own while the 3 car garage allows for cars and workspace! Start Creating Your Dream Home with this sophisticated and serene new home in the Northlake, Texas, community of Pecan Square.
- Type:
- Single Family
- Sq.Ft.:
- 3,045
- Status:
- Active
- Beds:
- 4
- Lot size:
- 0.15 Acres
- Year built:
- 2018
- Baths:
- 5.00
- MLS#:
- 20576762
- Subdivision:
- Canyon Falls Village
ADDITIONAL INFORMATION
Amazing property built by Britton Homes! Ideal location with views of Canyon Falls Club & amenities! Enjoy outdoor living & dining-- beautiful sunsets from extended covered patio including an outdoor kitchen w- stainless appliances - grill, gas burner, sink & mini-frig. (+ access gate to playground) Open flexible floorplan, high ceilings, light & bright- 4 bedrooms, 4.1 baths, study, designer light features, game & media rooms, two large master walk-in closets, & 2-story great room w-fireplace & wall of windows to enjoy the view! +3 car tandem. Like new condition boasts current finishes thru-out! ARGYLE ISD too! So MUCH to SEE! Centrally located community with easy access to 1171,377,35W, DFW Intl Airport, playgrounds, pool, community fitness trails & social activities! Live the CF Lifestyle!
- Type:
- Single Family
- Sq.Ft.:
- 2,924
- Status:
- Active
- Beds:
- 4
- Lot size:
- 1 Acres
- Year built:
- 2020
- Baths:
- 3.00
- MLS#:
- 20581133
- Subdivision:
- Stardust Ranch Ph 2
ADDITIONAL INFORMATION
HURRY TO VIEW THIS GORGEOUS 1-STORY HOME CRAFTED BY ROYAL CREST CUSTOM HOMES ON A 1-ACRE HOMESITE IN STARDUST RANCH. Exceptional Drive-Up Appeal. Premium Amenities Include Extensive Hand-Scraped Hardwood Flooring, Contemporary Ceramic Tile, Stylish Lighting And Fans, Plantation Shutters, Wood Accent Walls And More! Impressive Open Living Space Is Defined By A Beamed Cathedral Ceiling. An Attractive Stone Fireplace Flanked By Built-In Cabinetry And Archways Anchors The Living Room. The Beautiful Gourmet Island Kitchen Features Abundant Cabinetry And Granite Countertops, Modern Backsplash, A Farm Sink, 6-Burner Commercial Grade Gas Cooktop And Double Ovens. Enter The Private Office Through French Doors. Built-In Cabinetry Accents the Second Living Area Or Media Room. Luxurious Ownerâs Suite Offers Custom Ceiling Treatment, Separate Vanities And A Deep Soaking Tub. Entertain Or Relax On The Covered Patio With Fireplace. Ample Space To Build A Guest House, Workshop Or RV Garage!
Open House:
Sunday, 4/28 1:00-4:00PM
- Type:
- Single Family
- Sq.Ft.:
- 2,323
- Status:
- Active
- Beds:
- 4
- Lot size:
- 1.93 Acres
- Year built:
- 2006
- Baths:
- 3.00
- MLS#:
- 20585881
- Subdivision:
- North Ridge Estates Ph 1 & 2
ADDITIONAL INFORMATION
1 of the largest lots in neighborhood this 1.93 premium corner lot. Picture your outdoor kitchen pool, workshop & more. Convenient access from the north or west with 2 separate culverts, 1 with a newer gate. Enter & find 2 living areas & an island kitchen with granite counters, black appliances, walk-in pantry, a home organization desk & breakfast bar open to the dining area that can accommodate formal or casual sets. Family room is anchored by an attractive wood-burning fireplace & a wall of windows with a view of the covered patio with extensive electric outlets. Living 2 is a game-media room with surround sound speakers & additional electrical for your needs. Ownerâs retreat showcases ensuite bath with jetted tub, updated tiled shower, 2 vanities & WIC. Bedroom 4 behind double doors makes great study or home gym. New roof in 2017, fresh exterior paint 2021, 12-station sprinkler system, newer 14+ SEER AC & water heater, side entry garage preserving the beauty of the front elevation.
- Type:
- Single Family
- Sq.Ft.:
- 3,026
- Status:
- Active
- Beds:
- 4
- Year built:
- 2021
- Baths:
- 3.00
- MLS#:
- 20539809
- Subdivision:
- Canyon Falls
ADDITIONAL INFORMATION
Located in the Hillwood master planned communities. The highly recognized saught after Canyon Falls of Northlake. The idealistic styling of an old English chateau & southern charm! The 3032sf one story American legend home is a commodity of modern architectural design, with a breadth layout giving ample space to 4 bdrm, study opt, 2.5 bth, 3liv, 2din, a media game rm, mud & laundry rm. 65K in upgrades interior, exterior design. Fully furn model include purchase opt. A cottage-like exteriorâ obliged by a doublewide entryway & towering ceilings opening into the home's modern-contemporary interiors. With a chef-style kitchen, a sleek five-burner stove top, waterfall island, custom lit cabinetry, mirroring backsplash. liv rm gas fireplace. PVT master suite, a spa-like BTH âwood-style tile fl & carpet bd-rm. A PVT backyard escape with manicured landscaping, & covered patio enclaved by a ten-foot stone wall. Community amenities include a clubhouse, walking trails, pools, 3 schools & dog park
Open House:
Sunday, 4/28 2:00-4:00PM
- Type:
- Single Family
- Sq.Ft.:
- 3,275
- Status:
- Active
- Beds:
- 5
- Lot size:
- 0.26 Acres
- Year built:
- 2016
- Baths:
- 4.00
- MLS#:
- 20584765
- Subdivision:
- Canyon Falls Village W4 Ph
ADDITIONAL INFORMATION
Experience comfort & style in this impeccable 5-bedroom, 4-bathroom home located highly sought after Northwest ISD. Nestled in a culdesac lot, this home boasts an open floor plan, features a large kitchen with tons of counter space and cabinets, & small office nook. Large windows throughout the home amplify the sense of space & invite in abundant natural light. Downstairs flex room can be an office or bedroom as it has a closet. Full downstairs bath adjacent to flex room. The generously sized master suite offers TWO master closets & a 2.5 garage provides ample storage. Upstairs features huge game room, 3 bedrooms, jack & Jill bathroom. One bedroom has private bath perfect for guests or family member looking for privacy. The backyard is perfectly designed for entertaining, with massive pool size yard, covered patio, & storage shed. Canyon Falls offers resort style pools, walking trails, dog parks & playgrounds. Attend excellent schools: Lance Thompson, Medlin & Byron Nelson.
- Type:
- Single Family
- Sq.Ft.:
- 2,674
- Status:
- Active
- Beds:
- 4
- Lot size:
- 0.22 Acres
- Year built:
- 2024
- Baths:
- 3.00
- MLS#:
- 20585767
- Subdivision:
- Wildflower Ranch - Select Collection
ADDITIONAL INFORMATION
MLS# 20585767 - Built by Toll Brothers, Inc. - May completion! ~ This single-story, open floor plan has 4-bedrooms and 3-baths. Greet your guests in a welcoming foyer with tray ceiling and an upgraded front door. Prepping meals is a breeze with the large center island and ample counter space. The resort-style amenities in this community will make your family feel they're on vacation year-round. Schedule an appointment today to see it for yourself!

The data relating to real estate for sale on this web site comes in part from the Broker Reciprocity Program of the NTREIS Multiple Listing Service. Real estate listings held by brokerage firms other than this broker are marked with the Broker Reciprocity logo and detailed information about them includes the name of the listing brokers. ©2024 North Texas Real Estate Information Systems
Northlake Real Estate
The median home value in Northlake, TX is $449,300. This is higher than the county median home value of $290,800. The national median home value is $219,700. The average price of homes sold in Northlake, TX is $449,300. Approximately 26.62% of Northlake homes are owned, compared to 68.51% rented, while 4.88% are vacant. Northlake real estate listings include condos, townhomes, and single family homes for sale. Commercial properties are also available. If you see a property you’re interested in, contact a Northlake real estate agent to arrange a tour today!
Northlake, Texas has a population of 2,288. Northlake is less family-centric than the surrounding county with 35.57% of the households containing married families with children. The county average for households married with children is 41.63%.
The median household income in Northlake, Texas is $68,125. The median household income for the surrounding county is $80,290 compared to the national median of $57,652. The median age of people living in Northlake is 30.2 years.
Northlake Weather
The average high temperature in July is 95.3 degrees, with an average low temperature in January of 32.8 degrees. The average rainfall is approximately 39.1 inches per year, with 0.7 inches of snow per year.

