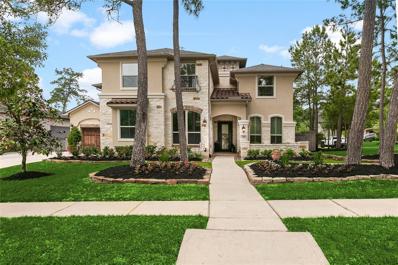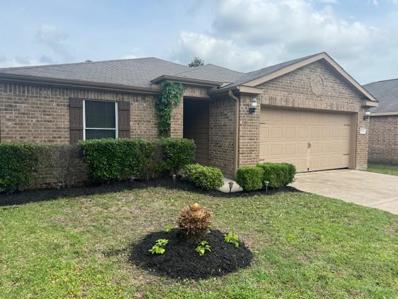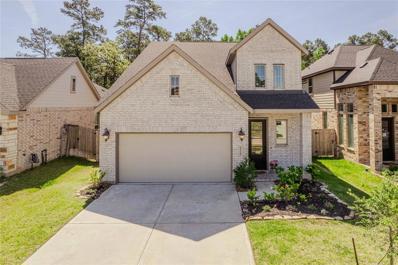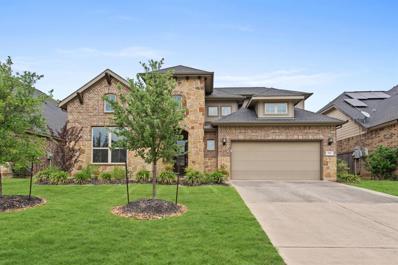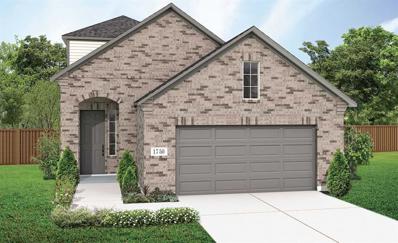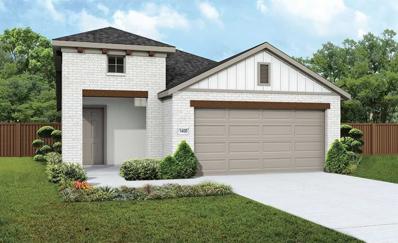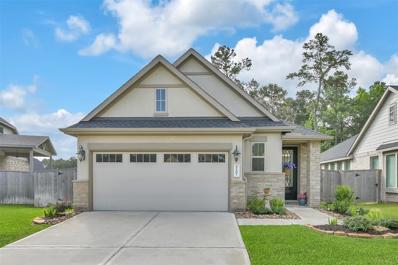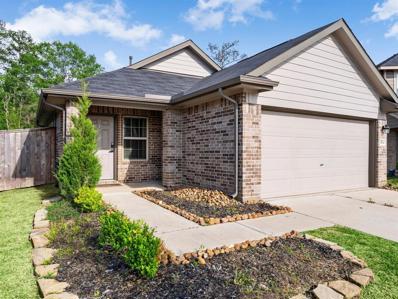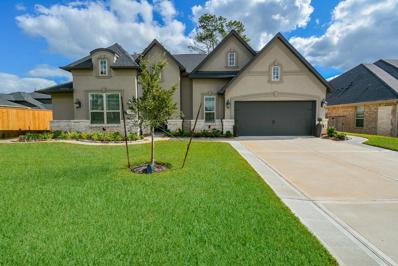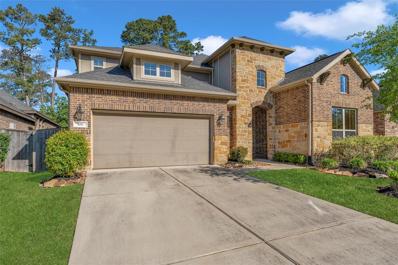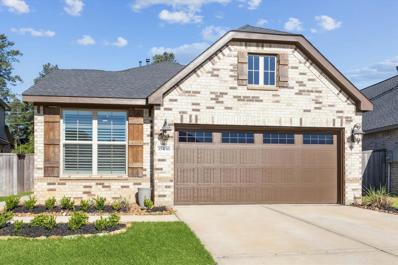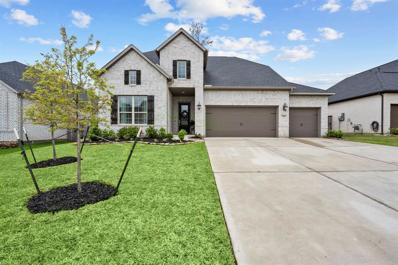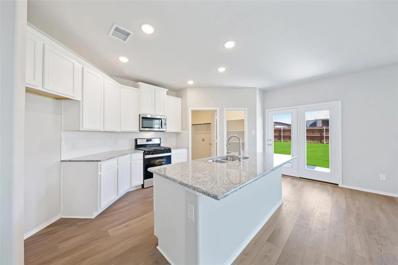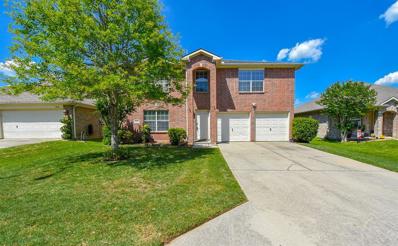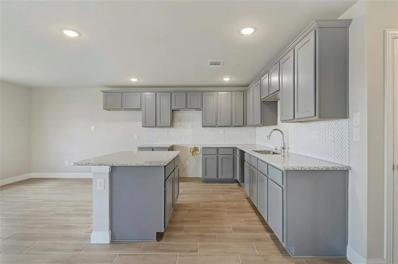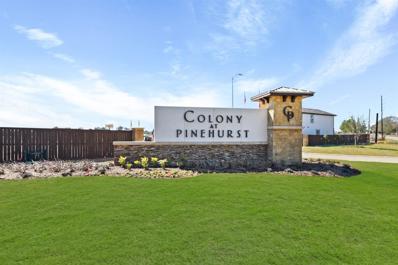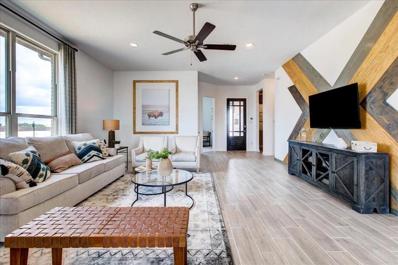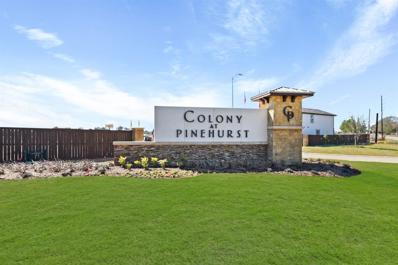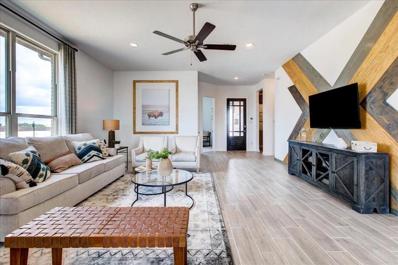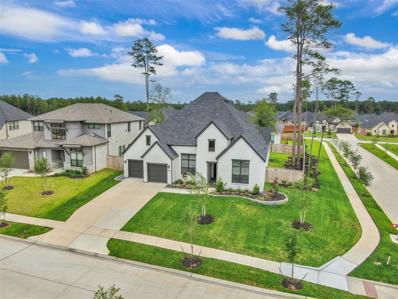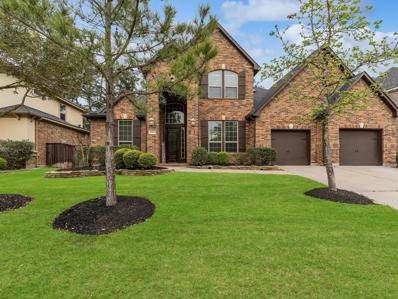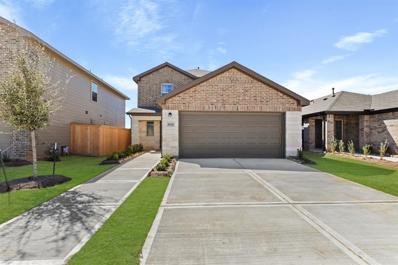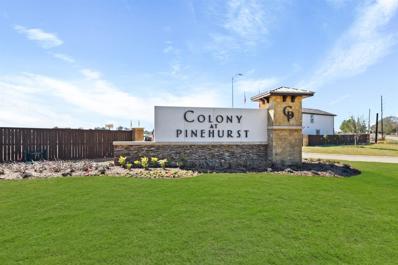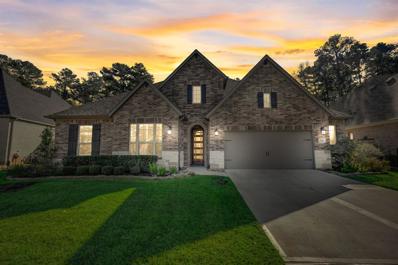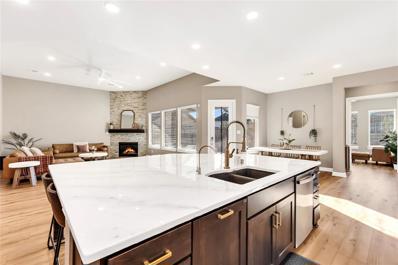Pinehurst TX Homes for Sale
- Type:
- Single Family
- Sq.Ft.:
- 4,388
- Status:
- NEW LISTING
- Beds:
- 4
- Lot size:
- 0.32 Acres
- Year built:
- 2014
- Baths:
- 3.10
- MLS#:
- 70102489
- Subdivision:
- Woodtrace
ADDITIONAL INFORMATION
Stunning and immaculate home on over 1/4 acre lot in the highly sought after neighborhood of Woodtrace! You will fall in love with every detail in this home from the moment you walk in! Beautiful wood floors grace the entry, private study, formal dining room, family room, kitchen, breakfast room and primary bedroom. Huge kitchen with tons of cabinet space, countertops, huge kitchen island, and butler's pantry for making meals and memories with your family. Walk up the gracious spiral staircase to find 3 more bedrooms plus a gigantic game room and separate media room. And the backyard!! Travertine floors, outdoor kitchen, huge covered patio, and landscaping that provides beauty & privacy set the scene for summer entertaining and family time! What more could you want??
- Type:
- Single Family
- Sq.Ft.:
- 1,256
- Status:
- NEW LISTING
- Beds:
- 3
- Lot size:
- 0.11 Acres
- Year built:
- 2012
- Baths:
- 2.00
- MLS#:
- 5253926
- Subdivision:
- Village Of Decker Oaks 02
ADDITIONAL INFORMATION
Did you just find a house in a cul-de-sac, of a cul-de-sac, that is also zoned to Tomball ISD?! Yes, yes you did! The layout of this home makes it feel so much larger, you have to come see it for yourself! This charming home features 3 bedrooms, 2 bathrooms, and an open concept layout with granite countertops, new carpet, a gas stovetop and a spacious primary bathroom. Perfect for families looking to enjoy quality time together, this home offers a cozy atmosphere where everyone can relax and unwind. Don't miss out on this fantastic opportunity!
- Type:
- Single Family
- Sq.Ft.:
- 2,426
- Status:
- NEW LISTING
- Beds:
- 4
- Lot size:
- 0.13 Acres
- Year built:
- 2022
- Baths:
- 3.10
- MLS#:
- 94475482
- Subdivision:
- Woodtrace 15
ADDITIONAL INFORMATION
You'll LOVE this home! NO BACK NEIGHBORS for a wonderful view and great privacy! Woodtrace is a GATED Master Planned Community with LOTS OF WOODS left throughout the community. It's designed for life outdoors enjoying time with loved ones making memories. Enjoy walking paths along wooded trails, scenic parks, a 23-acre spring-fed lake, pool, clubhouse, and more! This community is strategically located minutes from 249 and HWY 99! Inside is like new because it's been well maintained. You'll love the BIG OPEN living space and the attention to detail in this home. HIGH ceilings, and the beautiful finishes you'd expect in a modern home PLUS upgraded countertops, flooring, faucets, and more! The primary bedroom is down and tucked away for nice privacy, peace, and quiet. There is a second room downstairs as well to go with a large gathering space around the kitchen and living room. Upstairs has great space as well with a game/bonus room, study, and 2 more bedrooms for your friends/family.
- Type:
- Single Family
- Sq.Ft.:
- 3,172
- Status:
- NEW LISTING
- Beds:
- 4
- Lot size:
- 0.15 Acres
- Year built:
- 2018
- Baths:
- 3.10
- MLS#:
- 15635464
- Subdivision:
- Woodtrace 07
ADDITIONAL INFORMATION
Stunning Village Builders, Camden Collection, Rutledge plan, in the gated Woodtrace subdivision. This spacious home with ceiling heights that "Wow", offers 4 bedrooms, 3 full and 1 half bath, 2 car garage, featuring island kitchen with 42" cabinets, custom backsplash, granite countertops and stainless appliances. Relaxing primary suite w/corner tub, separate shower, dual sinks & large primary closet, corner fireplace w/cast stone surround in family room, extensive 6' hardwood floors! Tile floors in full baths and utility. Front bedroom offers it's own en-suite, perfect for your guests or family. Woodtrace offers 5 miles of greenbelt nature trails, recreation center w/community pool, 23 acre catch & release lake, a central park & many community events all year long. This home has been meticulously maintained. Come and see what all this home has to offer!
- Type:
- Single Family
- Sq.Ft.:
- 1,768
- Status:
- NEW LISTING
- Beds:
- 3
- Year built:
- 2024
- Baths:
- 2.10
- MLS#:
- 47811020
- Subdivision:
- Colony At Pinehurst
ADDITIONAL INFORMATION
This new construction Latitude floor plan is sure to please! You will fall in the love with the gorgeous kitchen featuring coastal white granite countertops, espresso cabinets & vinyl plank flooring in all main areas. The primary suite will have you in awe with the OVERSIZED walk-in closet, walk-in shower & dual sinks. Upstairs, you have a loft plus two bedrooms and a full bath. Enjoy your backyard with the covered patio, full sod & sprinkler system. Home is currently under construction with an estimated May completion.
- Type:
- Single Family
- Sq.Ft.:
- 1,395
- Status:
- NEW LISTING
- Beds:
- 3
- Year built:
- 2024
- Baths:
- 2.00
- MLS#:
- 76590154
- Subdivision:
- Colony At Pinehurst
ADDITIONAL INFORMATION
This new construction Compass floor plan is sure to please! You will fall in the love with the gorgeous kitchen featuring coastal white granite countertops, espresso cabinets & vinyl plank flooring in all main areas. The primary suite will have you in awe with the OVERSIZED walk-in closet, walk-in shower & dual sinks. In the hall off the family room you have two bedrooms and a full bath. Enjoy your backyard with the covered patio, full sod & sprinkler system. Home is currently under construction with an estimated July completion!
- Type:
- Single Family
- Sq.Ft.:
- 1,820
- Status:
- NEW LISTING
- Beds:
- 4
- Lot size:
- 0.16 Acres
- Year built:
- 2021
- Baths:
- 2.10
- MLS#:
- 98333884
- Subdivision:
- Woodtrace
ADDITIONAL INFORMATION
Located in the Master Planned Community of Woodtrace is this 4 bedroom, 2.5 bath property in better than new condition. As you enter this charming home, you are greeted with high ceilings, neutral colors and luxury vinyl plank flooring. There is a half bath located off the entry, which is convenient to the gathering space of the home. The island kitchen, eating area and living space encompass the central part of the home. The kitchen has quartz countertops, subway tile backsplash, stainless appliances and shelving. The main hallway leads to four full bedrooms and two full baths. The primary suite is located at the back of the home and the bath has dual sinks, an oversized shower and walk-in closet. The secondary bedrooms share a bath with a tub/shower combo and large sink/cabinets. The property backs to a greenbelt with no rear neighbors. Woodtrace offers a pool/clubhouse, miles of sidewalks and walking trails and a lake. Minutes to 249 and convenient Hwy. 99! Zoned to Tomball ISD.
- Type:
- Single Family
- Sq.Ft.:
- 1,250
- Status:
- Active
- Beds:
- 3
- Lot size:
- 0.17 Acres
- Year built:
- 2021
- Baths:
- 2.00
- MLS#:
- 62702266
- Subdivision:
- Arbor Trace
ADDITIONAL INFORMATION
This beautiful Lennar Home is a must-see! Currently serving as a profitable rental property. Whether you're an investor or looking for your next home, this property offers the perfect blend of comfort & potential. Nestled on an oversize cul-de-sac lot w/ the privacy of no rear neighbors, this home boasts a low maintenance lawn & cozy covered porch that welcomes you. Inside, you'll find an open & airy layout w/ loads of natural light, lofty ceilings, & laminate floors throughout. The spacious living room opens to the dining & galley kitchen, complete w/ tons of shaker-style cabinets, ample counter space & pantry. The large primary bedroom features dual walk-in closets & an en-suite bath, while 2 well-sized bedrooms share a full bath. Outside, the huge texas-size backyard is a blank canvas ready for your dream pool or outdoor oasis. Located in the Arbor Trace subdivision near numerous parks, trails & offers quick access to Hwy 249. Don't miss out on this fantastic opportunity!
- Type:
- Single Family
- Sq.Ft.:
- 3,376
- Status:
- Active
- Beds:
- 4
- Lot size:
- 0.23 Acres
- Year built:
- 2022
- Baths:
- 3.10
- MLS#:
- 61654125
- Subdivision:
- Woodtrace 13
ADDITIONAL INFORMATION
Welcome to 1059 Lakemont Bend Lane located in the highly sought after Community of Woodtrace & built on a Premium Elevated Lot by Village Builders. Featuring the Wentworth Collection, the home boast Designer Wood-look Tile throughout the First Floor Living & Kitchen Areas. The versatile floor plan is ideal with the Primary Suite & two secondary rooms on the 1st floor along w/Home Office Suite, Formal Dining & a 4th Bedroom/Flex Media Room Space on the Second Floor w/a Full Bath. The Luxury Island Kitchen is equipped w/ Built-in Energy Efficient SS Appliances, 5 Burner Gourmet Cooktop, Self-Cleaning Double Ovens, Frameless Cabinets w/Designer Hardware, Premier Wood Vent hood Cabinet, Decorative Subway Style Backsplash & Pendent Lights. The Primary Suite has High Ceilings & the Bath w/Dual Sinks, Oval Garden Tub & Separate Oversized Shower. Other features incl. Plantation Shutters, Extended Concrete Patio & Walkways around the house & an Automatic Patio Shade. Great Community Amenities!
- Type:
- Single Family
- Sq.Ft.:
- 3,346
- Status:
- Active
- Beds:
- 4
- Lot size:
- 0.16 Acres
- Year built:
- 2016
- Baths:
- 3.10
- MLS#:
- 43531344
- Subdivision:
- Woodtrace
ADDITIONAL INFORMATION
Lennar Home, Camden Collection, ''Rutledge'' Plan in the gated community of Woodtrace! Check out this beautiful family home with a large primary bedroom and a 2nd bedroom with an en suite bath. also located downstairs. This home has 4 Beds/3 Baths/2 Car Garage, Game Room, & Dining Rm featuring Island Kitchen w/42'' Maple Cabinets, Cstm Bksplsh, and Granite countertop. Primary bath w/Dual Sinks, Corner Tub, Sep. Shower & Walk-in Closet. 5'' Birch Hardwood Floors! Fireplace w/Cast Stone Surround, Crown Moulding, 2'' Faux Wood Blinds, Ceiling Fans, Cvrd\ Patio, sprinkler system, Energy Efficient! and best of all, NO REAR NEIGHBORS. Enjoy the community pool and clubhouse, a catch-and-release 21-acre lake, multiple play yards, and Miles of walking paths. Located in the highly acclaimed Tomball ISD.
- Type:
- Single Family
- Sq.Ft.:
- 1,517
- Status:
- Active
- Beds:
- 3
- Lot size:
- 0.18 Acres
- Year built:
- 2022
- Baths:
- 2.00
- MLS#:
- 22179340
- Subdivision:
- Woodtrace
ADDITIONAL INFORMATION
Welcome to your new home! This Charming 3-bedroom, 2-bath home boasting a spacious outdoor patio complete with a cozy fireplace, perfect for entertaining or relaxing evenings. Inside you will find high-end finishes throughout. Enjoy the serene privacy with no back neighbors, offering an oasis of tranquility. This home is in immaculate condition and truly has it all! Located in the highly sought-after Woodtrace with quick access to Hwy 249. Close to both downtown Tomball and downtown Magnolia. Don't miss out on this rare gem!
- Type:
- Single Family
- Sq.Ft.:
- 2,968
- Status:
- Active
- Beds:
- 4
- Lot size:
- 0.19 Acres
- Year built:
- 2021
- Baths:
- 3.00
- MLS#:
- 79184468
- Subdivision:
- Woodtrace
ADDITIONAL INFORMATION
Don't miss this gorgeous Village Builder Icon Series home in the 65' section. This "Hampton" design is located on a double cul-de-sac street, with 3-car garage, and 2 bedrooms on the first floor. The first floor also features a study with french doors, for a quiet workspace. The family room has a tiled gas fireplace as a modern focal point. The open kitchen features a large island with plenty of room for seating, 46" cabinets for lots of storage, built-in Fridgidaire stainless steel appliances, under-cabinet lighting and a large pantry. As you walk upstairs to the second floor, you enter the game room, which leads to the secondary bedrooms and a bathroom. This home has energy efficient features like a Lennox 16-SEER 2 stage system, programmable wi-fi thermostat and insulated multi-layer vinyl windows. Woodtrace is a master-planned gated community, with wooded trails and a 23-acre lake. Zoned to Tomball ISD, with easy access to SH 249 and 99 Grand Parkway.
- Type:
- Single Family
- Sq.Ft.:
- 1,492
- Status:
- Active
- Beds:
- 3
- Year built:
- 2023
- Baths:
- 2.00
- MLS#:
- 38608130
- Subdivision:
- Colony At Pinehurst
ADDITIONAL INFORMATION
MLS# 38608130- Built by HistoryMaker Homes - Home features 9' ceilings throughout, wood plank tile flooring throughout living area, 36" kitchen cabinets with crown molding, quartz kitchen countertops with ceramic tile backsplash, stainless steel whirlpool kitchen appliances, large kitchen island, master suite includes dual sink vanity and 60" shower, full sod, irrigation system with rotary heads, and covered patio
$284,900
32122 Anne Lane Pinehurst, TX 77362
- Type:
- Single Family
- Sq.Ft.:
- 2,025
- Status:
- Active
- Beds:
- 3
- Lot size:
- 0.13 Acres
- Year built:
- 2003
- Baths:
- 3.00
- MLS#:
- 78475551
- Subdivision:
- Village Of Decker Oaks
ADDITIONAL INFORMATION
BEAUTIFUL home in the sought after Village of Decker Oaks! Impressive curb appeal! 2 story-3BR/3 FULL baths + Dining Room/Flex room + GAMEROOM, NEW luxury plank vinyl, new carpet & new paint! Storage galore! Impressive walk in closets in the primary, & BOTH secondary bedrooms! New ROOF in 2019! Versatile layout with a full bath downstairs and potential 4th bedroom or study. Expansive living and primary bedrooms accommodate large furniture effortlessly. Primary Bedroom En Suite has a jetted garden tub + Separate shower + 2 sinks! Step outside to the sizable backyard with a gorgeous shade tree! SMART HOME FEATURES include keyless door entry, surveillance cameras, thermostat and more! CEILING FANS in EVERY ROOM! 2-in FAUX blinds THRUOUT! LOW TAXES! NO MUD! Great TOMBALL schools & Montgomery County-best of both worlds! Conveniently located near great dining, shopping, The Woodlands, Tomball, Magnolia and major highways FM 249/99/Bwy8. A must-see!
- Type:
- Single Family
- Sq.Ft.:
- 1,970
- Status:
- Active
- Beds:
- 4
- Year built:
- 2023
- Baths:
- 2.10
- MLS#:
- 8647740
- Subdivision:
- Colony At Pinehurst
ADDITIONAL INFORMATION
MLS# 8647740 - Built by HistoryMaker Homes - Home Features 8' ceilings throughout first floor, wood plank tile flooring throughout living area, 36" kitchen cabinets with crown molding, quartz countertops with ceramic tile backsplash, stainless steel whirlpool kitchen appliances, master suite includes dual sink vanity and 60" shower, energy saving insulation, vinyl windows, and covered patio.
- Type:
- Single Family
- Sq.Ft.:
- 2,552
- Status:
- Active
- Beds:
- 4
- Year built:
- 2023
- Baths:
- 2.10
- MLS#:
- 92655557
- Subdivision:
- Colony At Pinehurst
ADDITIONAL INFORMATION
MLS# 97579987- Built by HistoryMaker Homes - Home features 9' ceilings throughout, wood plank tile flooring throughout living area, white 36" kitchen cabinets with crown molding, quartz kitchen countertops, stainless steel whirlpool kitchen appliances, spacious game room on second floor, master suite includes dual sink vanity with garden tub and separate shower, energy saving insulation and vinyl windows, and covered patio.
- Type:
- Single Family
- Sq.Ft.:
- 1,615
- Status:
- Active
- Beds:
- 3
- Year built:
- 2023
- Baths:
- 2.00
- MLS#:
- 26032776
- Subdivision:
- Colony At Pinehurst
ADDITIONAL INFORMATION
MLS# 26032776 - Built by HistoryMaker Homes - Ready Now! ~ Welcome to the perfect home in a thriving master-planned community. This charming 3-bedroom, 2-bath residence offers not only a spacious and modern layout, but also features a generously sized kitchen island that is perfect for entertaining friends and family. The large primary bedroom is a true retreat, boasting an oversized shower for a luxurious bathing experience. Enjoy the convenience of full sod and irrigation, ensuring a lush and vibrant outdoor space. Experience the epitome of comfort in the stunning property nestled within a dynamic and well designed community.
- Type:
- Single Family
- Sq.Ft.:
- 1,299
- Status:
- Active
- Beds:
- 3
- Year built:
- 2023
- Baths:
- 2.00
- MLS#:
- 81995698
- Subdivision:
- Colony At Pinehurst
ADDITIONAL INFORMATION
MLS# 81995698 - Built by HistoryMaker Homes - Home features 9' ceilings throughout, luxory vinyl tile flooring throughout living area, white 36" kitchen cabinets, quartz kitchen countertops, stainless steel whirlpool kitchen appliances, large kitchen island, master suite includes dual sink vanity and 60" shower, energy saving insulation and vinyl windows, and covered patio.
- Type:
- Single Family
- Sq.Ft.:
- 1,615
- Status:
- Active
- Beds:
- 3
- Year built:
- 2023
- Baths:
- 2.00
- MLS#:
- 73283973
- Subdivision:
- Colony At Pinehurst
ADDITIONAL INFORMATION
MLS# 26032776 - Built by HistoryMaker Homes - Home Features 9' ceilings throughout, luxury vinyl tile flooring in living areas, 36" kitchen cabinets with crown molding, quartz countertops with ceramic tile backsplash, stainless steel whirlpool kitchen appliances, large kitchen island, master suite includes dual sink vanity and 60' shower, full sod, gutters, irrigation system, and covered patio.
- Type:
- Single Family
- Sq.Ft.:
- 3,029
- Status:
- Active
- Beds:
- 4
- Lot size:
- 0.25 Acres
- Year built:
- 2022
- Baths:
- 4.10
- MLS#:
- 10364453
- Subdivision:
- Woodtrace 13
ADDITIONAL INFORMATION
LOCATION!! 4 mi N of Tomball & 6 mi S of Magnolia just off Hwy 249 makes the GATED community of Woodtrace a perfect place to call home. Sidewalks and concrete paths make for a nice morning walk or evening stroll. This almost new (11/2022), beautifully designed, semi-custom 1-story Drees home sits on a large corner lot. The modified Presley III features an open concept, split floorplan w/ 4 bedrooms AND 4.5 bathrooms, pocket office w/ custom cabinets, media room, lg laundry room w/ custom built-ins for addâl storage. The stunning eat-in kitchen boasts a gas cooktop, dbl ovens, farmhouse sink, marble backsplash & quartz countertops. Wood beam; vaulted ceiling and the fireplace w/ granite surround in the living room. Large primary suite includes walk-in closet, stand up shower, soaking tub w/quartz deck. NO carpet & extra garage storage. If thatâs not enoughâ¦.there is a whole home generator & the water softener w/ reverse osmosis both with warranties. Please see attached upgrade list.
- Type:
- Single Family
- Sq.Ft.:
- 4,203
- Status:
- Active
- Beds:
- 5
- Lot size:
- 0.21 Acres
- Year built:
- 2014
- Baths:
- 4.10
- MLS#:
- 60694194
- Subdivision:
- Woodtrace
ADDITIONAL INFORMATION
Nestled in the serene Woodtrace gated community, the property at 34106 Mill Creek Way is a harmonious blend of elegance and comfort, offering a tranquil retreat from the hustle and bustle of daily life. This stunning residence boasts 5 bedrooms, 4.5 baths, and is designed to provide ample space for living, entertaining, and personal relaxation. Inside, the heart of the home unfolds with an open-concept living area, where natural light floods in through large windows, highlighting the high-quality finishes and attention to detail that define every corner of the space. The gourmet kitchen is a chef's dream, equipped with top-of-the-line appliances, ample counter space, and a spacious island that serves as both a preparation area and a gathering spot for casual meals. The master suite is a true sanctuary, offering a spacious layout with a luxurious en-suite bathroom. No back neighbors. Tomball schools.
- Type:
- Single Family
- Sq.Ft.:
- 2,118
- Status:
- Active
- Beds:
- 4
- Year built:
- 2023
- Baths:
- 2.10
- MLS#:
- 36290594
- Subdivision:
- Colony At Pinehurst
ADDITIONAL INFORMATION
MLS# 36290594- Built by HistoryMaker Homes - Ready Now! ~ This exquisite two-story, four bedroom, two and a a half bath residence is a true gem. As you step inside, you'll be greeted by the spacious and inviting layout, granite kitchen countertops complemented with a generously sized kitchen island that's perfect for culinary enthusiasts and gatherings. The primary bedroom down stairs offers a serene escape with its luxurious oversized shower, providing a spa-like experience within the comforts of your own home. With a two-car garage, your vehicles will be sheltered and secure, and the covered patio provides an ideal setting for outdoor relaxation or entertaining, rain or shine. As you step onto the meticulously cared-for lawn, you'll appreciate the convenience of full sod and irrigation, making outdoor maintenance a breeze. This property isn't just a house; it's a haven where comfort, style, and convenience converge seamlessly!
- Type:
- Single Family
- Sq.Ft.:
- 1,467
- Status:
- Active
- Beds:
- 3
- Year built:
- 2023
- Baths:
- 2.00
- MLS#:
- 97579987
- Subdivision:
- Colony At Pinehurst
ADDITIONAL INFORMATION
MLS# 97579987- Built by HistoryMaker Homes - Home features 8' ceilings throughout, wood plank tile flooring throughout living area, white 36" kitchen cabinets with crown molding, quartz kitchen countertops with ceramic tile backsplash, stainless steel whirlpool kitchen appliances, large kitchen island, master suite includes dual sink vanity and 60" shower, energy saving insulation and vinyl windows, and covered patio.
- Type:
- Single Family
- Sq.Ft.:
- 3,114
- Status:
- Active
- Beds:
- 3
- Lot size:
- 0.21 Acres
- Year built:
- 2019
- Baths:
- 3.00
- MLS#:
- 93342532
- Subdivision:
- Woodtrace 06
ADDITIONAL INFORMATION
Truly STUNNING Drees Custom Home located in the beautiful, amenity-rich, Woodtrace community! 3 Bed/3 Bath home with Oversized Garage that backs to a serene nature preserve. The beautiful entryway opens up to a gourmet kitchen with w/a huge island, breakfast bar, and designer white cabinets! DBL ovens, 6 Burner Gas Range, Incredible Storage, Beautiful Quartz Countertops, and Butler's Pantry. The home features a tankless water heater and an outside screened-in porch with a wood-burning fireplace with a gas starter. Has gas and water hookups for an outdoor kitchen. Hurricane shutters and back windows have security screens. Whole house generator, and Wood plantation blinds throughout the home. Cat6 wiring hookups throughout the home. Speaker system in kitchen, living outdoor porch, and media room. RO system for kitchen and refrigerator. Extremely Energy-Efficient Home! Woodtrace features amenities that include a recreation center with a pool, clubhouse, greenbelt, and trails.
- Type:
- Single Family
- Sq.Ft.:
- 4,249
- Status:
- Active
- Beds:
- 4
- Lot size:
- 0.23 Acres
- Year built:
- 2019
- Baths:
- 4.10
- MLS#:
- 48466693
- Subdivision:
- Woodtrace 08
ADDITIONAL INFORMATION
Welcome to your dream home! Nestled in the beautiful Woodtrace community, this 2-story gem boasts a 3-car garage and an array of modern upgrades. Step inside to find a cozy sitting room, en-suite guest room, spacious kitchen, office, powder room, large laundry, and luxurious primary en-suite on the first floor. Upstairs, enjoy a generous game area, two more bedrooms, and 2 full bathrooms. Recent updates include a Kinetico water filtration system, Alert 360 security setup, built-in Taexx pest control, gigabit WiFi, dimmable Lutron switches, designer ceiling fans, and LVP flooring. ZONED TO TOMBALL ISD and still under builder warranty, this home offers the perfect blend of convenience and luxury. Plus, enjoy easy access to 249, Grand Parkway & Beltway 8.
| Copyright © 2024, Houston Realtors Information Service, Inc. All information provided is deemed reliable but is not guaranteed and should be independently verified. IDX information is provided exclusively for consumers' personal, non-commercial use, that it may not be used for any purpose other than to identify prospective properties consumers may be interested in purchasing. |
Pinehurst Real Estate
The median home value in Pinehurst, TX is $101,200. This is lower than the county median home value of $238,000. The national median home value is $219,700. The average price of homes sold in Pinehurst, TX is $101,200. Approximately 49.23% of Pinehurst homes are owned, compared to 40.58% rented, while 10.19% are vacant. Pinehurst real estate listings include condos, townhomes, and single family homes for sale. Commercial properties are also available. If you see a property you’re interested in, contact a Pinehurst real estate agent to arrange a tour today!
Pinehurst, Texas 77362 has a population of 2,357. Pinehurst 77362 is more family-centric than the surrounding county with 49.78% of the households containing married families with children. The county average for households married with children is 38.8%.
The median household income in Pinehurst, Texas 77362 is $45,580. The median household income for the surrounding county is $74,323 compared to the national median of $57,652. The median age of people living in Pinehurst 77362 is 39.9 years.
Pinehurst Weather
The average high temperature in July is 91.7 degrees, with an average low temperature in January of 41.9 degrees. The average rainfall is approximately 59.9 inches per year, with 0 inches of snow per year.
