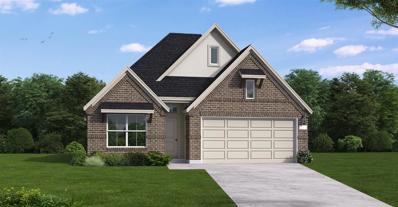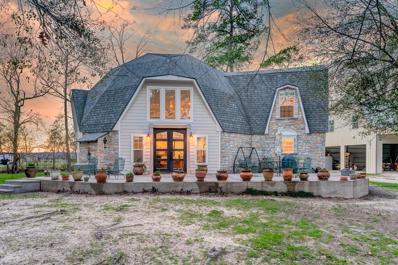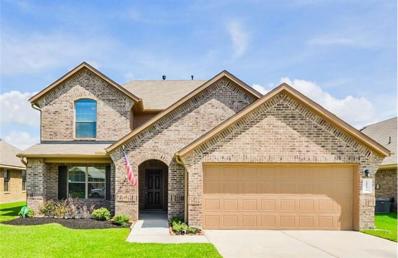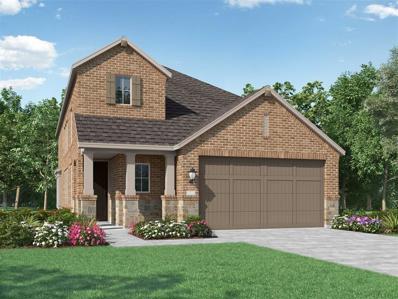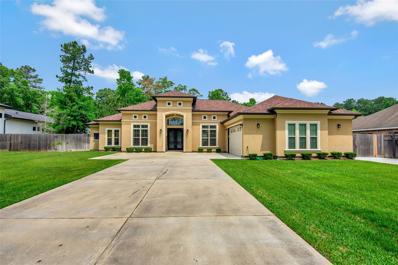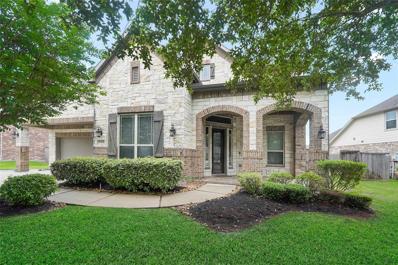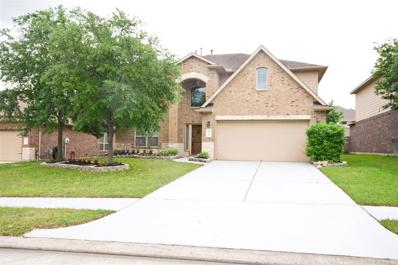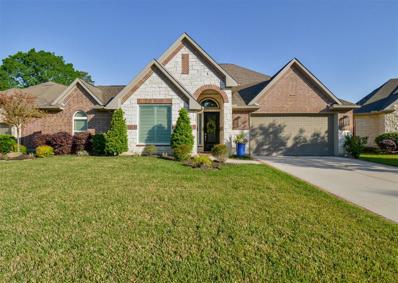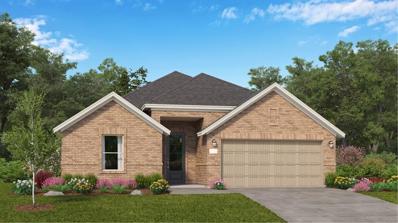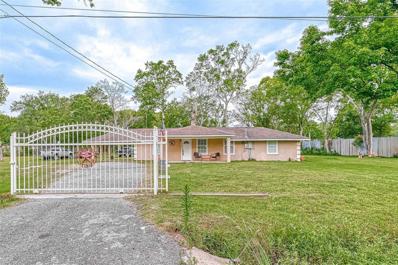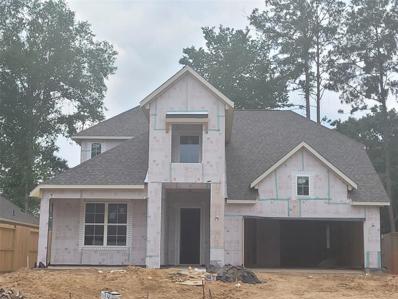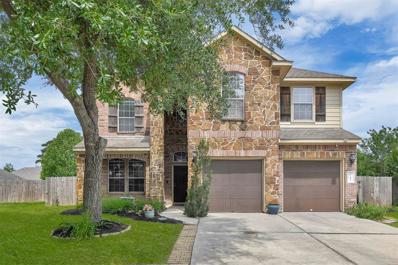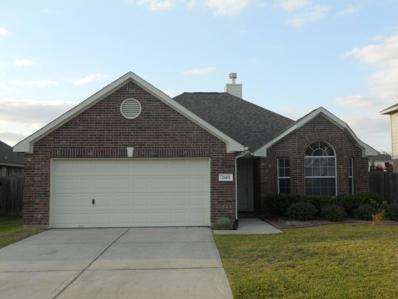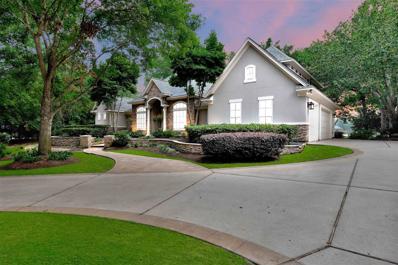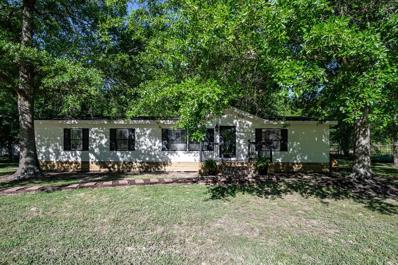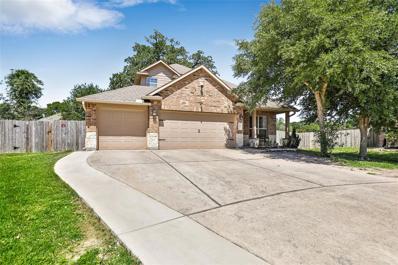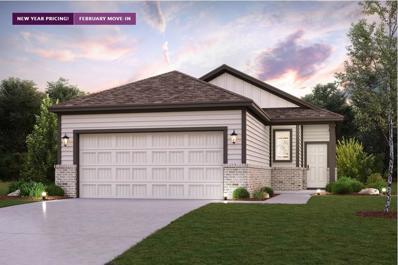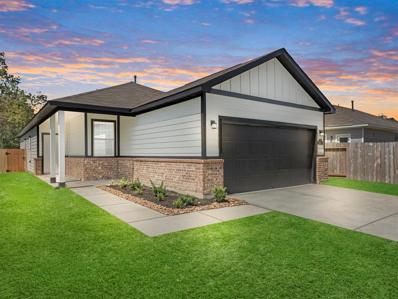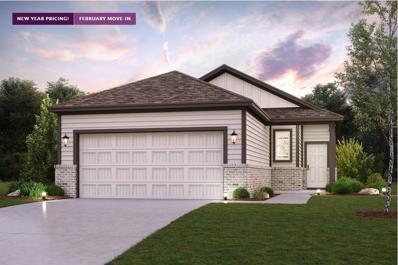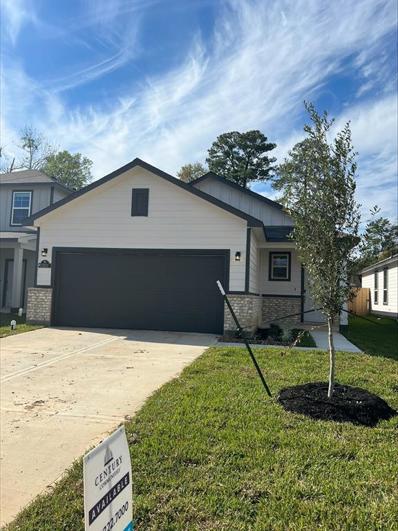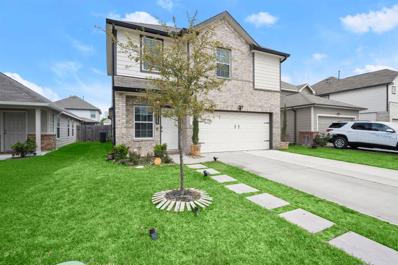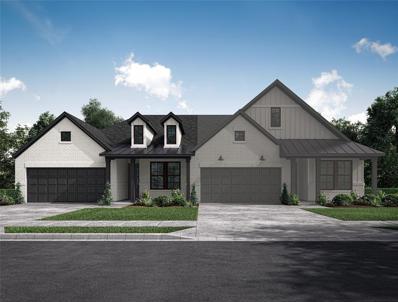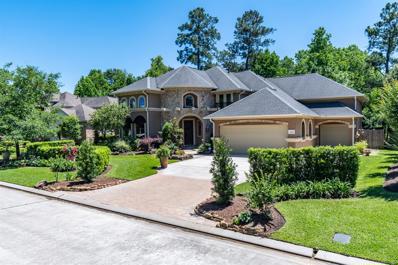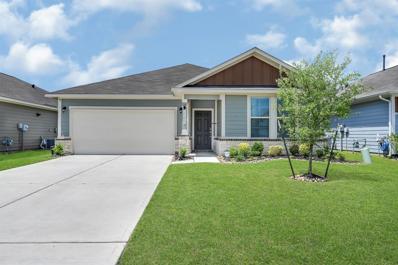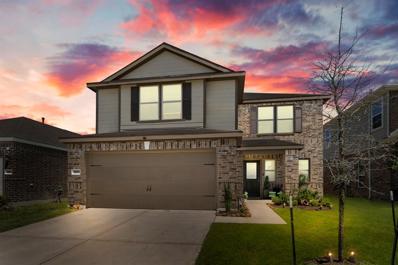Porter TX Homes for Sale
- Type:
- Single Family
- Sq.Ft.:
- 2,119
- Status:
- NEW LISTING
- Beds:
- 3
- Year built:
- 2024
- Baths:
- 3.00
- MLS#:
- 92822870
- Subdivision:
- The Highlands
ADDITIONAL INFORMATION
The Gunter - Welcome to luxury and serenity in The Highlands. This home offers a stunning elevation with an 8-ft front door. Inside, discover 3 bedrooms, 3 baths, Luxury Vinyl Plank flooring, a fireplace, and a gourmet kitchen with a 36" gas cooktop and granite countertops. Retreat to the primary bath suite with a separate tub and shower, or utilize the study for work or relaxation. Outside, enjoy the back patio and community amenities including a water park, parks, dog park, and walking trails, all amidst a natural forest ambiance. Welcome to luxury and serenity in The Highlands. Visit today!
$1,500,000
22592 Pineridge Drive Porter, TX 77365
- Type:
- Single Family
- Sq.Ft.:
- 4,523
- Status:
- NEW LISTING
- Beds:
- 3
- Lot size:
- 5 Acres
- Year built:
- 1996
- Baths:
- 3.10
- MLS#:
- 90361580
- Subdivision:
- Freeway Oaks
ADDITIONAL INFORMATION
Find total comfort in this immaculate 3-bedroom, 3.5-bathroom home on a wooded lot in Freeway Oaks, boasting a beautiful brick exterior, high ceilings, wood flooring, dual spiral staircase, gas log fireplace, spacious great room, and workshop in the sprawling backyard. The lavish island kitchen is equipped with quartzite countertops, tile backsplash, gas cooktop, double oven, stainless steel appliances, breakfast bar, dining nook, and undercabinet lighting. The spa-like primary suite features a walk-in closet, dual vanities, a jetted tub, and separate shower. Located off the Grand Parkway and I-69, commuters can easily access Downtown Houston and the Galleria. Residents live in close proximity to a variety of restaurants, shops, and entertainment at Old Town Spring and the Woodlands Mall. Zoned to New Caney ISD.
$310,000
21618 Cavallo Lane Porter, TX 77365
- Type:
- Single Family
- Sq.Ft.:
- 2,824
- Status:
- NEW LISTING
- Beds:
- 4
- Lot size:
- 0.15 Acres
- Year built:
- 2015
- Baths:
- 2.10
- MLS#:
- 14638949
- Subdivision:
- Cumberland Crossing 06
ADDITIONAL INFORMATION
Come and see this amazing Two story home which Offers a big family room. Beautiful Rich dark cabinets with stunning GRANITE countertops. Extensive Tile flooring Down stair, Huge primary bedroom 1st. Floor w/double sinks. Good Size back yard w/cover Patio, 12 Minutes from the Woodlands on the Grand Parkway(99), Lots of green areas/ponds, Playgrounds, Close to Kingwood shopping and amenities. Contact for more information!
- Type:
- Single Family
- Sq.Ft.:
- 2,388
- Status:
- NEW LISTING
- Beds:
- 4
- Year built:
- 2024
- Baths:
- 3.10
- MLS#:
- 89579003
- Subdivision:
- The Highlands
ADDITIONAL INFORMATION
MLS# 89579003- Built by Highland Homes - October completion! ~ The Everleigh is an open floorplan with huge windows, beautiful Kitchen white cabinets, 5 pc Built in Stainless Appliances & Upgraded Backsplash. Large quartz island in Kitchen, opens to Family Room. Dual Vanity and Freestanding Tub and Shower. @ bedrooms down, Primary and en-suite! Enhanced Extended Outdoor living, Tankless Water Heater, Full Yard Sprinkler System. HERS Energy Certified = LOW Electric Bills! Smart Home Tech Included! Built with the Quality & Craftsmanship you expect only in a Highland Home!!
$849,900
23009 Volga Drive Porter, TX 77365
- Type:
- Single Family
- Sq.Ft.:
- 3,257
- Status:
- NEW LISTING
- Beds:
- 3
- Lot size:
- 1.01 Acres
- Year built:
- 2017
- Baths:
- 2.10
- MLS#:
- 57081542
- Subdivision:
- Riverwalk 04
ADDITIONAL INFORMATION
AN ABSOLUTELY - STUNNING - PROPERTY !!!! Every thing plus more is here ! This stretched out incredible (1) story home will mesmerize you with its floor plan and custom features that you rarely see in this price range. NO DETAILS LEFT OUT ! The home looks as though it was never lived in. A very meticulous Owner has pampered this property. An over sized foyer greets u at the font door with an expansive view of eye popping gorgeous interior finishing's and exterior views through floor to ceiling windows of the pool and backyard retreat . All the rooms are over sized , and the closets and storage is endless ! Views from all the rooms bring the outside in . The open concept of this floor plan easily adapts to many life styles. 3/4 bedrooms. Exaggerated FIXTURES , APPOINTMENTS, CROWN MOLDING , BRAZILIAN STONE COUNTER TOPS , all enhanced with natural light bursting throughout ! LRG. COVERED PATIO-POOL - and a separate driveway leading to 1200 SQ. FT. building with the backdrop of the forest
- Type:
- Single Family
- Sq.Ft.:
- 4,004
- Status:
- NEW LISTING
- Beds:
- 4
- Year built:
- 2012
- Baths:
- 3.10
- MLS#:
- 38249827
- Subdivision:
- Oakhurst
ADDITIONAL INFORMATION
Great home built by Village Builders with gorgeous stone front porch elevation. Game room, media room and a gourmet island kitchen with maple glazed cabinets, exotic granite and huge pantry. Luxury master suite with corner jetted tub.Tile through family and dining,hardwoods in study, mud room, covered back patio and a great back yard with pool!
- Type:
- Single Family
- Sq.Ft.:
- 2,892
- Status:
- NEW LISTING
- Beds:
- 4
- Lot size:
- 0.17 Acres
- Year built:
- 2013
- Baths:
- 3.10
- MLS#:
- 6264199
- Subdivision:
- Valley Ranch 04
ADDITIONAL INFORMATION
This is a fantastic home. Soaring ceilings in the living room. Butlerâs pantry. Kitchen with granite countertops, gas stove, lots of cabinets and a walk-in pantry. Primary bathroom has double sinks and walk-in closet. Tile and LVP flooring downstairs. Upstairs game room. Three bedrooms and 2 full bathrooms upstairs. Inviting foyer with speak-easy door. Relaxing screened in patio, deck with retractable awnings. Water softener. This home is convenient to shopping and highways.
- Type:
- Single Family
- Sq.Ft.:
- 2,633
- Status:
- NEW LISTING
- Beds:
- 3
- Lot size:
- 0.17 Acres
- Year built:
- 2017
- Baths:
- 3.10
- MLS#:
- 73166550
- Subdivision:
- Oakhurst
ADDITIONAL INFORMATION
Extremely updated custom home in gated section of Oakhurst. Built in 2016-2017 on a coveted cul-de-sac lot. A grand entry welcomes you to this beautiful home with 14-ft ceilings throughout. Open and bright floorplan features ceramic tile floors and hardwood floors. Flex room plus a office/study near the front of the home has enough room for 2 desks. Large open island kitchen/breakfast/living area is great for entertaining. Primary suite features a spacious bedroom, bathroom with separate sink and vanity areas, and large walk-in shower. Unbelievable primary closet has custom built-ins and floor-to-ceiling rods, and it adjoins convenient laundry area. 2 secondary bedrooms, each with private ensuite baths. Media room with 4 recliners that can stay with the home. One-of-a-kind covered porch with fireplace and summer kitchen that is so inviting that everyone wants to sit outside and relax. Manicured landscaped back yard. Oversized 2-car garage. Beautiful home in a fabulous location.
- Type:
- Single Family
- Sq.Ft.:
- 2,393
- Status:
- NEW LISTING
- Beds:
- 4
- Year built:
- 2024
- Baths:
- 3.00
- MLS#:
- 22018707
- Subdivision:
- The Highlands
ADDITIONAL INFORMATION
NEW! **LENNAR IS NOW IN THE HIGHLANDS! Lennar "Lavender" Plan with Elevation B! This single-story home offers plenty of space for families, along with all the conveniences of having everything you need on one level. Enter the home to find three secondary bedrooms near the entry, as well as two full-sized bathrooms. Past that is a versatile study on one side and a laundry room on the other, just before the open layout shared by the kitchen, dining room and family room. The ownerâs suite is tucked in a back corner, complete with a private bathroom and walk-in closet. A covered back patio provides outdoor living. Prices and features may vary and are subject to change. Photos are for illustrative purposes only.
- Type:
- Single Family
- Sq.Ft.:
- 1,345
- Status:
- NEW LISTING
- Beds:
- 3
- Lot size:
- 1 Acres
- Year built:
- 2002
- Baths:
- 1.00
- MLS#:
- 96941407
- Subdivision:
- Timberlane Acres 02
ADDITIONAL INFORMATION
- Type:
- Single Family
- Sq.Ft.:
- 3,100
- Status:
- NEW LISTING
- Beds:
- 4
- Year built:
- 2024
- Baths:
- 3.10
- MLS#:
- 66040626
- Subdivision:
- The Highlands
ADDITIONAL INFORMATION
The Eastland floorplan.
- Type:
- Single Family
- Sq.Ft.:
- 2,631
- Status:
- NEW LISTING
- Beds:
- 4
- Lot size:
- 0.22 Acres
- Year built:
- 2008
- Baths:
- 2.10
- MLS#:
- 41862820
- Subdivision:
- Valley Ranch
ADDITIONAL INFORMATION
A relaxing front porch welcomes you home. This home features a formal dining room at the entry of the home that is currently being used as a study. A large family room is a great space for family and friends to gather. The kitchen has a gas stove and gas oven,and opens to the family room. The owner's retreat is on the first floor with a view out to the backyard. The bathroom features a soaking tub, a separate shower, and a walk-in closet. Beautiful wood-look tile floors flow through the main living areas on the first floor. Upstairs are 3 spacious bedrooms, and a large game room. The backyard has a large patio area for outdoor entertaining and space for a future pool, garden area, and plenty of space for kids and pets to run. The home is located in the heart of a cul de sac. The location has quick access to HWY 99, local restaurants, and great shopping.
- Type:
- Single Family
- Sq.Ft.:
- 1,407
- Status:
- NEW LISTING
- Beds:
- 3
- Lot size:
- 0.15 Acres
- Year built:
- 2007
- Baths:
- 2.00
- MLS#:
- 86102008
- Subdivision:
- Forest Colony 03
ADDITIONAL INFORMATION
A Well maintained adorable one-story home that offers a great floor plan. Kitchen offers bright cabinets, upgraded Taj Mahal Quartzite countertops and tile flooring. Fresh paint, Vinyl wood flooring throughout living room, two bedrooms and new carpet in Master bedroom. Large master suite has double sinks, whirlpool tub and separate shower. Bedroom #2 features a large bay window maximizing the room with natural light. Backyard has a large patio area, shed and garden area. Roof and AC unit are 4 years old. This property is a must see, call for details!!
$1,200,000
19343 Desna Court Porter, TX 77365
- Type:
- Single Family
- Sq.Ft.:
- 3,536
- Status:
- NEW LISTING
- Beds:
- 3
- Lot size:
- 2.6 Acres
- Year built:
- 2007
- Baths:
- 3.10
- MLS#:
- 69761567
- Subdivision:
- Riverwalk 03
ADDITIONAL INFORMATION
Escape to your private paradise with this exquisite waterfront estate boasting 2.6 acres of lakeside bliss. Nestled in the privacy of the mature trees, this property is fully fenced with double wrought iron gates. The expansive grounds offer lush landscaping and high-end pavers. Meander along the extensive walkways, lounge by the shimmering pool and spa, prepare meals in the outdoor kitchen, unwind in the shaded palapa, or gather around the fire pit under the stars. A private boat dock awaits, offering seating and convenient access to the resident, private 65-acre lake. Discover an open floor plan adorned with high ceilings and abundant natural light. The spacious living areas flow into the gourmet kitchen. A formal dining room sets the stage for elegant dinners and a stately, executive office provides a refined space for productivity. A large workshop offers space for hobbies and storage, while a greenhouse and garden area allow for year-round cultivation. Paradise awaits!
- Type:
- Single Family
- Sq.Ft.:
- 1,620
- Status:
- NEW LISTING
- Beds:
- 3
- Lot size:
- 4.37 Acres
- Year built:
- 2002
- Baths:
- 2.00
- MLS#:
- 41026441
- Subdivision:
- Sarah McFadden
ADDITIONAL INFORMATION
Where, home meets business! Whether you're looking to live 35 mins from the city or have the luxury of working from your home. Whatever your needs are, this 3-bedroom 2 bath home, is perfect for you! Situated on 4.472 acres, enjoy living on acreage but the convenience of the city! Not a part of this home goes unnoticed, start with the custom-built iron door, new wood flooring, updated bathrooms, modern fixtures, a flex room to be used as your office or craft room, or let me not forget the large building in the back yard! Come enjoy a cup of coffee on the front porch, bring your animals, run your business! The possibilities are endless!
- Type:
- Single Family
- Sq.Ft.:
- 2,427
- Status:
- NEW LISTING
- Beds:
- 4
- Lot size:
- 0.29 Acres
- Year built:
- 2013
- Baths:
- 3.00
- MLS#:
- 17849917
- Subdivision:
- Cumberland Crossing
ADDITIONAL INFORMATION
Welcome to Your new home sweet home! Nestled in the desirable Cumberland Crossing community, just minutes away from the vibrant retail and leisure offerings of Valley Ranch Town Center & Highway 99! Boasting custom enhancements including upgraded light fixtures, refined cabinet hardware, luxurious vinyl wood flooring and modern kitchen appliances, this home exudes contemporary elegance. Abundant square footage & desirable floorplan features a generously sized game room, a full mother in law suite, and full bath upstairs. Complementing three additional bedrooms down, ideal for expanded living and entertainment opportunities. With the over-sized primary bedroom and En-suite bath on the first level, this home is a dream come true! Spacious 3 car garage offers ample parking for guests & fenced back yard w/ extended covered patio & no back neighbors! Don't miss out on the chance to make this remarkable property yours, offered at an enticing price point! Schedule your tour today!
$218,990
16886 Pandora Way Porter, TX 77365
- Type:
- Single Family
- Sq.Ft.:
- 1,288
- Status:
- NEW LISTING
- Beds:
- 3
- Year built:
- 2024
- Baths:
- 2.00
- MLS#:
- 3686761
- Subdivision:
- Maple Heights
ADDITIONAL INFORMATION
The Williamsburg -Open concept, new construction by Century Communities! This home comes with great standard features including LVP wood-look floors, 42" cabinets, tankless water heater, full sprinkler system, home automation system, stainless kitchen appliances, and more! The community features a brand new activity center, with a beautiful pool with ample seating for sun lounging, playgrounds, splash pad, long walking trails, and bark park! The community is current installing a beautiful bright blue lake, filled with fish for family fishing! Come check it out, these homes are moving quickly!
$249,990
16878 Pandora Way Porter, TX 77365
- Type:
- Single Family
- Sq.Ft.:
- 1,582
- Status:
- NEW LISTING
- Beds:
- 4
- Year built:
- 2024
- Baths:
- 2.00
- MLS#:
- 20546258
- Subdivision:
- Maple Heights
ADDITIONAL INFORMATION
NEW CONSTRUCTION - Bridgeport plan has it all. Picture yourself in the heart of the action, entertaining friends and family in the fabulous kitchen with its spacious island. The 42" cabinets add a touch of elegance, while the stainless steel appliances, including a Whirlpool 5 burner gas range, microwave oven, and dishwasher, make cooking a breeze. And wait until you see the luxurious 5' tiled walk-in shower in the primary bedroom! With ceiling fans in the primary bedroom and great room, you'll stay cool and comfortable all year round. The walk-in pantry with lighting is a dream come true for any chef. And the tankless water heater, garage door opener, blinds, and keyless entry add extra convenience to your daily life. But that's not all! Home automation powered by Google means you can control your home with just a few taps on your phone. And let's not forget about the amazing community amenities!
$224,990
16902 Pandora Way Porter, TX 77365
- Type:
- Single Family
- Sq.Ft.:
- 1,288
- Status:
- NEW LISTING
- Beds:
- 3
- Year built:
- 2024
- Baths:
- 2.00
- MLS#:
- 10780609
- Subdivision:
- Maple Heights
ADDITIONAL INFORMATION
The Williamsburg Floorplan -Open concept, new construction by Century Communities! This home comes with great standard features including LVP wood-look floors, 42" cabinets, tankless water heater, full sprinkler system, home automation system, stainless kitchen appliances, and more! The community features a brand new activity center, with a beautiful pool with ample seating for sun lounging, playgrounds, splash pad, long walking trails, and bark park! The community is current installing a beautiful bright blue lake, filled with fish for family fishing! Come check it out, these homes are moving quickly!
$233,990
16871 Pandora Way Porter, TX 77365
- Type:
- Single Family
- Sq.Ft.:
- 1,388
- Status:
- NEW LISTING
- Beds:
- 3
- Year built:
- 2024
- Baths:
- 2.00
- MLS#:
- 30119203
- Subdivision:
- Maple Heights
ADDITIONAL INFORMATION
The Hartford - With 1388 Square feet, the Hartford plan is a 3 bedroom/2 bath and offers ample space for your family. 42" cabinets, stainless steel appliances, Whirlpool 5 burner gas range, microwave oven, and dishwasher. And wait until you see the luxurious 5' tiled walk-in shower in the primary bedroom! With ceiling fans in the primary bedroom and great room, you'll stay cool and comfortable all year round. The tankless water heater, garage door opener, blinds, and keyless entry add extra convenience to your daily life. But that's not all! Home automation powered by Google means you can control your home with just a few taps on your phone. And let's not forget about the amazing community amenities! Take a dip in the sparkling new pool, let your furry friend roam free in the bark park, enjoy the nearby parks and splash pad, and don't forget the bright blue lake, perfect for family fishing!
- Type:
- Single Family
- Sq.Ft.:
- 1,659
- Status:
- NEW LISTING
- Beds:
- 3
- Lot size:
- 0.1 Acres
- Year built:
- 2020
- Baths:
- 2.10
- MLS#:
- 75870483
- Subdivision:
- Brooklyn Trails 01
ADDITIONAL INFORMATION
Charming two-story home in the heart of Porter, TX! This lovely residence features a spacious layout, complete with a welcoming entryway foyer with 18 Ft. ceiling,featuring modern design for relaxation and entertainment, this 3-bed, 2.5-bath gem boasts a spacious living area with high ceilings,a generous dining area adjacent to the sleek. The modern kitchen offers dark wood cabinetry, sleek granite countertops, and stainless-steel appliances. The primary bedroom offers serenity with it a luxurious en-suite bathroom complete with garden tub and dual vanities.Upstairs, plush carpeting leads you to the tranquil bedrooms and well-appointed bathrooms. Enjoy the convenience of an indoor laundry and abundant storage throughout the home. Outside, a covered patio overlooks the lush, fenced backyard, perfect for outdoor activities and entertaining. Located in a friendly neighborhood, this home offers both comfort and style for a truly delightful living experience. Make it yours today!
$435,796
7122 Calico Trail Porter, TX 77365
- Type:
- Condo/Townhouse
- Sq.Ft.:
- 1,770
- Status:
- NEW LISTING
- Beds:
- 2
- Year built:
- 2024
- Baths:
- 2.00
- MLS#:
- 10360053
- Subdivision:
- The Highlands
ADDITIONAL INFORMATION
Welcome to Sweetgrass Village Founders Collection in Crosby, TX! This stunning 4-bedroom, 2.5-bathroom home boasts 2,465 sq. ft. of living space. The Wallace model offers a charming covered patio, perfect for outdoor gatherings, and a versatile second-floor gameroom. Enjoy the best of both worlds by living in a brand new community with spacious homesites, while still being close to downtown Houston. Don't miss out on the opportunity to make this home yours!
- Type:
- Single Family
- Sq.Ft.:
- 4,686
- Status:
- NEW LISTING
- Beds:
- 4
- Lot size:
- 0.33 Acres
- Year built:
- 2006
- Baths:
- 4.10
- MLS#:
- 43042453
- Subdivision:
- Eaglewood At Oakhurst 01
ADDITIONAL INFORMATION
STUNNING ESTATE HOME Located on over 1/3 acre with golf course views and backing to a lovely park! This pristine property was the former Frontier Custom Homes model in Eaglewood Estates and is loaded with bells and whistles! Come home to your oasis of luxury and enjoy custom millwork throughout, granite counters, beautiful lighting, artisan painted walls and ceilings, extensive stonework, custom cabinetry with built-ins galore (including 3 desk areas), wine grotto and designer touches throughout! Upgraded to the max with over 240K in updates including screened enclosed patio with upgraded grill and granite, outdoor lighting, flagstone walkways & patio, fence, awnings, plantation shutters, custom remote-controlled shades, granite desktops, sub-zero refrigerator, flooring, Bosch appliances, A/C's, Roof, Tankless Water heater, Exterior Painting, French Drains, and so much more! Great location close to US59, IAH Airport, Grand Parkway, Hospitals, Restaurants and Shopping.
- Type:
- Single Family
- Sq.Ft.:
- 1,698
- Status:
- NEW LISTING
- Beds:
- 3
- Lot size:
- 0.13 Acres
- Year built:
- 2019
- Baths:
- 2.00
- MLS#:
- 64505236
- Subdivision:
- Northpark Woods 01
ADDITIONAL INFORMATION
This stunning contemporary farmhouse style home offers top-of-the-line amenities such as granite countertops and a tankless water heater. With 42-inch cabinets, stainless steel appliances, a full sprinkler system, a garage door opener, home automation powered by Google, large walk-in showers, coach lights, and a covered patio, this home has everything you could want! The spacious layout is sure to impress, making it an excellent choice for those looking for both style and functionality. Located in a sought-after neighborhood, this property is a must-see for all discerning buyers.
- Type:
- Single Family
- Sq.Ft.:
- 2,675
- Status:
- NEW LISTING
- Beds:
- 4
- Lot size:
- 0.13 Acres
- Year built:
- 2021
- Baths:
- 2.10
- MLS#:
- 66519407
- Subdivision:
- Brookwood Forest 08
ADDITIONAL INFORMATION
Welcome to this stunning 4 bed, 2.5 bath home filled with natural light! Enjoy the open concept floor plan with a kitchen/living combo, complete with an oversized island, granite counters and stainless steel sink. The primary en-suite boasts a walk-in closet, double sinks, and separate shower/soaker tub. This 2021 build features a front brick elevation, study/office flex area with endless possibilities, and large game room upstairs. Community amenities include a playground, walking trails, and splash-pad all within walking distance. Located near HEB, Kingwood, shopping and dining, with easy access to major highways including 59, 99, Beltway 8, and IAH airport for commuting. Don't miss out on 20853 Sheffield Park - schedule your showing today!
| Copyright © 2024, Houston Realtors Information Service, Inc. All information provided is deemed reliable but is not guaranteed and should be independently verified. IDX information is provided exclusively for consumers' personal, non-commercial use, that it may not be used for any purpose other than to identify prospective properties consumers may be interested in purchasing. |
Porter Real Estate
The median home value in Porter, TX is $222,000. This is lower than the county median home value of $238,000. The national median home value is $219,700. The average price of homes sold in Porter, TX is $222,000. Approximately 67.99% of Porter homes are owned, compared to 24.32% rented, while 7.69% are vacant. Porter real estate listings include condos, townhomes, and single family homes for sale. Commercial properties are also available. If you see a property you’re interested in, contact a Porter real estate agent to arrange a tour today!
Porter, Texas 77365 has a population of 31,406. Porter 77365 is more family-centric than the surrounding county with 39.82% of the households containing married families with children. The county average for households married with children is 38.8%.
The median household income in Porter, Texas 77365 is $72,623. The median household income for the surrounding county is $74,323 compared to the national median of $57,652. The median age of people living in Porter 77365 is 37 years.
Porter Weather
The average high temperature in July is 93.7 degrees, with an average low temperature in January of 43.2 degrees. The average rainfall is approximately 52.5 inches per year, with 0 inches of snow per year.
