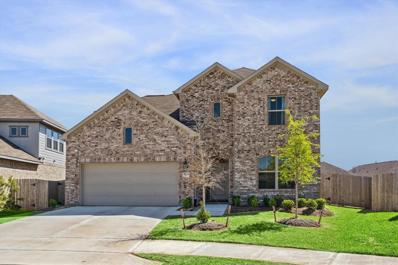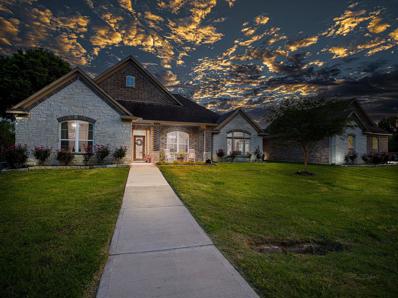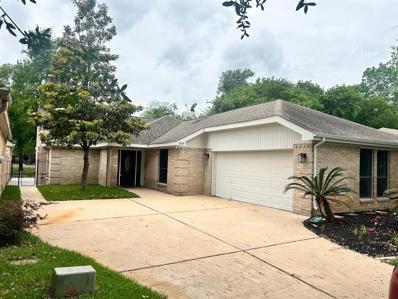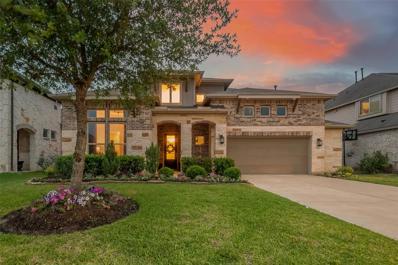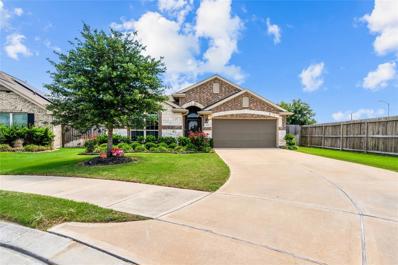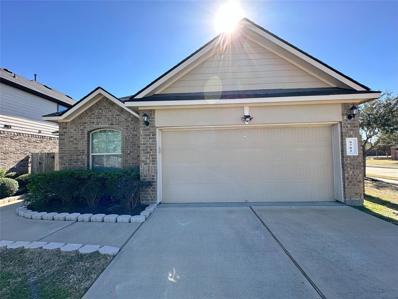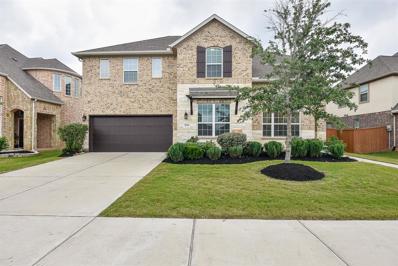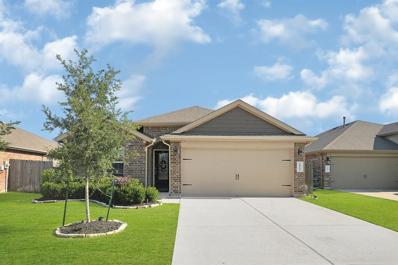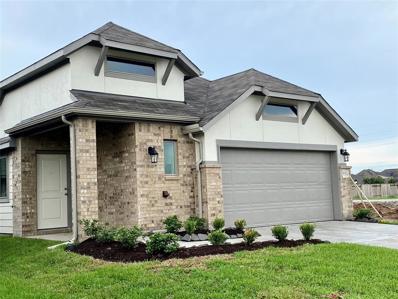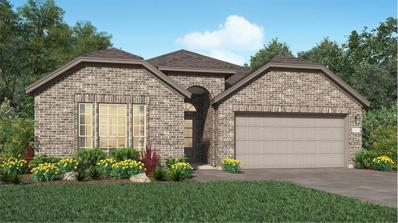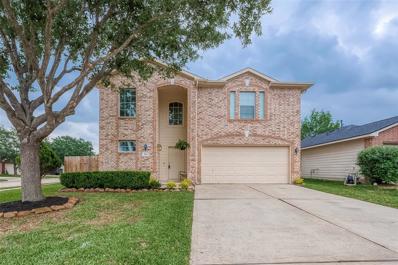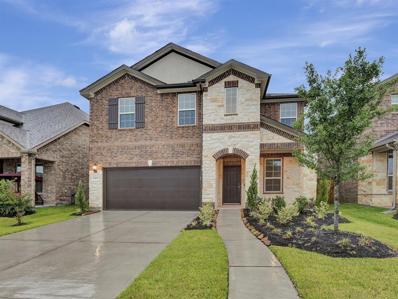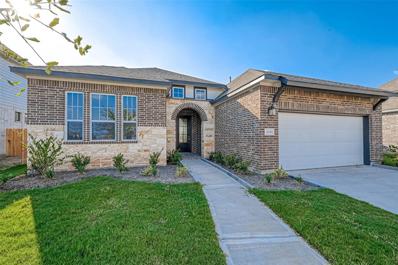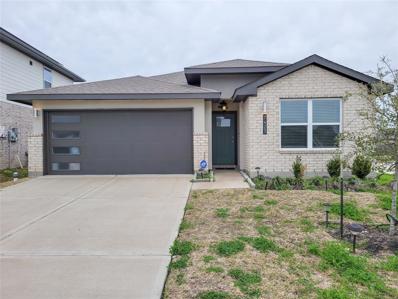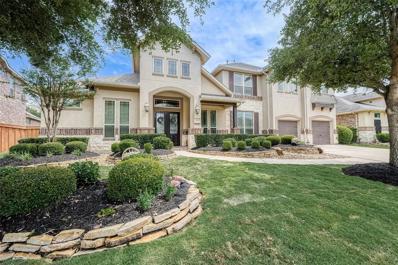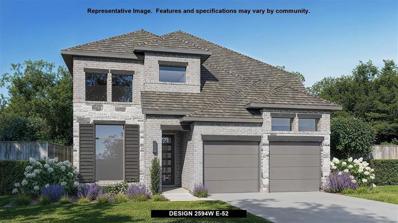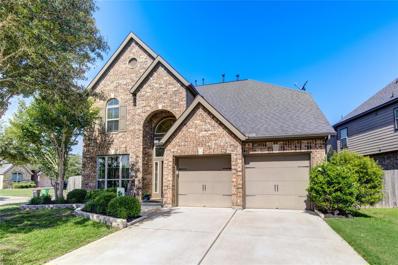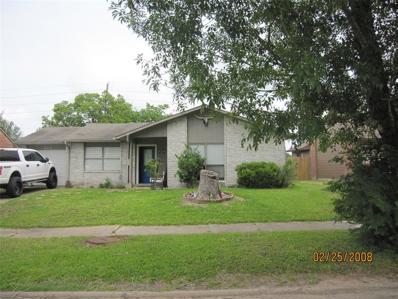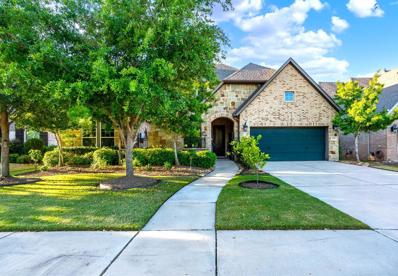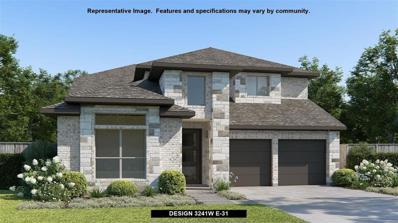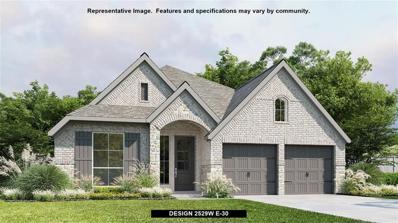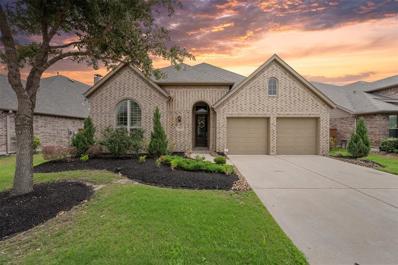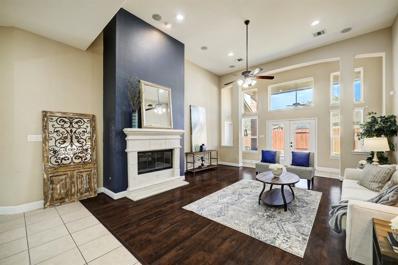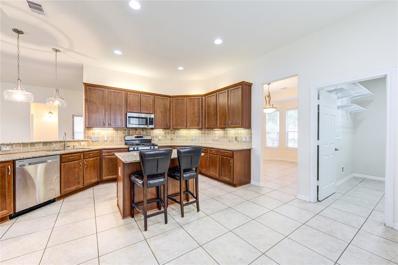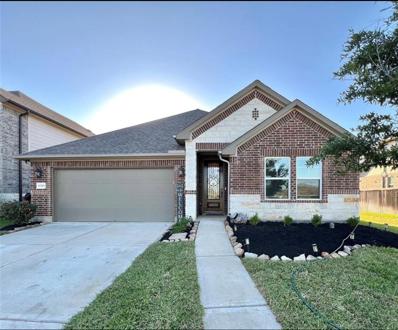Richmond TX Homes for Sale
- Type:
- Single Family
- Sq.Ft.:
- 3,204
- Status:
- NEW LISTING
- Beds:
- 4
- Lot size:
- 0.21 Acres
- Year built:
- 2022
- Baths:
- 4.00
- MLS#:
- 26976688
- Subdivision:
- Grand Mission Estates
ADDITIONAL INFORMATION
This recently constructed marvel offers unparalleled luxury with 4 bedrooms, each boasting its own ensuite for ultimate comfort and privacy. The first floor presents a sumptuous primary suite, complete with a lavish bath and a large walk-in closet. The expansive two-story living room, seamlessly flowing into the open kitchen and breakfast room, is ideal for intimate and casual gatherings. For more formal affairs, the elegant dining room awaits, providing the perfect backdrop for memorable occasions. Ascend to the second floor to discover two additional ensuite bedrooms. Entertainment options abound with a spacious game room and a dedicated media room. Step outside to the outdoor oasis, where a large lot beckons with a privacy fenced backyard. Lounge on the covered patio, soaking in the tranquility of the surroundings, or host lively gatherings. Complete with a two-car garage and nestled on a peaceful cul-de-sac, this exquisite residence offers a lifestyle of luxury and sophistication.
- Type:
- Single Family
- Sq.Ft.:
- 3,695
- Status:
- NEW LISTING
- Beds:
- 4
- Lot size:
- 1.6 Acres
- Year built:
- 2014
- Baths:
- 3.10
- MLS#:
- 56061791
- Subdivision:
- Woods Edge
ADDITIONAL INFORMATION
Fantastic home on 1.6 acres within great community near it all! 1-story, 4 bedrooms, 3.5 bathrooms, private office, media room, expansive covered patio with fireplace, 3-car garage with workshop. Elegant features include laminate flooring throughout, tall ceilings, crown molding, built-ins, French doors, & more! Beautiful & functional open plan kitchen features large island with breakfast bar, reverse osmosis, double ovens, under-cabinet lighting, butlerâs pantry, & walk-in pantry. Spacious family room provides tranquil views over back acreage with room for everyone to gather around central fireplace. Peaceful primary suite enjoys double sinks, soaking tub, separate shower, built-ins, & walk-in closet with fabulous organization system. Enjoy the outdoors from covered patio with misting system & sunshades to keep cool, or from extensive fenced land overlooking local pond. Conveniently located between Sugar Land & Katy with country feel & city amenities. The Lifestyle youâre Looking For!
- Type:
- Single Family
- Sq.Ft.:
- 1,771
- Status:
- NEW LISTING
- Beds:
- 3
- Year built:
- 1983
- Baths:
- 2.00
- MLS#:
- 28719782
- Subdivision:
- Pecan Grove Plantation
ADDITIONAL INFORMATION
Welcome to 1919 Rock Fence, a magnificent property located in the highly sought-after Pecan Grove community. This home has been beautifully remodeled with new flooring that gives it a brand-new look. The gourmet kitchen has stainless steel appliances, new countertops, and lots of storage. The centralized atrium adds unique character and charm and provides abundant natural light. The luxurious primary bedroom offers a peaceful place to unwind coupled with an added extension that can be converted to a game room. The primary bathroom was recently remodeled and features an oversized tub for soaking, dual vanities, and a separate shower. This is an extraordinary opportunity to own a one-story home Pecan Grove. Don't wait. Come see this home today before it is gone.
- Type:
- Single Family
- Sq.Ft.:
- 3,344
- Status:
- NEW LISTING
- Beds:
- 4
- Lot size:
- 0.18 Acres
- Year built:
- 2018
- Baths:
- 3.10
- MLS#:
- 26294417
- Subdivision:
- McCrary Meadows Sec 2
ADDITIONAL INFORMATION
Welcome to your new home! Beautifully updated 4 bedroom/3.5 bath home. Game room, media room, and 2 bedrooms up. With study, and 2 bedrooms down with en-suite bathrooms and a HEATED POOL! Open concept living, newly renovated primary bath, renovated secondary bath vanities with quartz, built out primary closet with Elfa System, wood floors extended through out entire first floor, and upgraded designer carpet on second floor. Countless other upgrades! Large quartz island in kitchen with pendant lighting opens to living room, making entertaining a breeze. Relax on the covered back patio after a long day at work, overlooking the beautiful pool. Swim year round with the large Pentair heater- installed just 2 years ago- heats the entire pool within hours. Oversized 2.5 car garage. Quaint street with great proximity to the neighborhood pool and tennis courts. Walk down to the pool/splash pad this summer! Zoned to highly coveted LCISD schools, Frost Elementary and Foster HS.
- Type:
- Single Family
- Sq.Ft.:
- 2,078
- Status:
- NEW LISTING
- Beds:
- 3
- Lot size:
- 0.24 Acres
- Year built:
- 2019
- Baths:
- 2.00
- MLS#:
- 10034081
- Subdivision:
- Creekside Ranch
ADDITIONAL INFORMATION
LOCATION! LOCATION! This inviting home offers a blend of comfort and convenience with a flexible and open floorplan located on a HUGE POOL SIZED YARD with no rear neighbors at the end of a private cul-de-sac. Boasting three bedrooms and two full bathrooms and a large study/office. Upon entering, you'll be greeted by a spacious living room. The kitchen, seamlessly connected to the living space, features modern amenities, an island, & breakfast bar. The private home office is perfect for remote working or would also make a great playroom. The home's design extends to the outdoors, with a covered patio in the backyard providing an ideal space for relaxation or entertaining. This is a smart home and also features Lutron blinds. This residence offers easy access to major transportation routes, ensuring a seamless connection to surrounding amenities, shopping centers, and entertainment options. Zoned to excellent & highly desired schools!
- Type:
- Single Family
- Sq.Ft.:
- 2,053
- Status:
- NEW LISTING
- Beds:
- 4
- Lot size:
- 0.14 Acres
- Year built:
- 2016
- Baths:
- 2.00
- MLS#:
- 49316311
- Subdivision:
- Bonbrook Plantation North
ADDITIONAL INFORMATION
Step into your dream 1-story home in charming Bonbrook Plantation! With brick elevation and a welcoming porch, you'll be enchanted. Inside, find a flex room, open layout connecting family room, dining, and kitchen with granite counters, island, and pantry. Primary suite features ensuite with dual sinks, garden tub, separate shower, and walk-in closet. Enjoy ceiling fans in all bedrooms and family area, plus washer, dryer, and refrigerator included. Home comes with Ring Smart Security Features, including remote App enabled audio/video doorbell, front door lock, and garage door operations. Spacious backyard with open patio for outdoor gatherings. Bonbrook Plantation offers parks, lakes, pool, rec center, & more!
- Type:
- Single Family
- Sq.Ft.:
- 3,885
- Status:
- NEW LISTING
- Beds:
- 5
- Lot size:
- 0.2 Acres
- Year built:
- 2020
- Baths:
- 4.00
- MLS#:
- 57306009
- Subdivision:
- Aliana Sec 67
ADDITIONAL INFORMATION
EXQUISITE 5-bedroom, 4-bathroom haven within the Master Planned community of Aliana. Step into a world of timeless elegance where every detail has been meticulously crafted to create an ambiance of comfort and sophistication. Upon entry, be greeted by the grand foyer adorned with soaring ceilings and exquisite architectural accents. The gourmet kitchen featuring top-of-the-line stainless steel appliances, custom cabinetry, granite countertops, and a spacious center island. Retreat to the luxurious master suite, a sanctuary of relaxation tranquil atmosphere, a spa-like ensuite bathroom with a soaking tub, a separate shower, and dual vanities, as well as a generously sized walk-in closet. Second bedroom is located downstairs with the primary bedroom. Three additional bedrooms located upstairs offer ample space for family and guests, each thoughtfully appointed with comfort and style in mind. Outside you will find a nice sized backyard with a covered patio. Schedule your tour today!
- Type:
- Single Family
- Sq.Ft.:
- 1,766
- Status:
- NEW LISTING
- Beds:
- 3
- Lot size:
- 0.15 Acres
- Year built:
- 2019
- Baths:
- 2.00
- MLS#:
- 15575182
- Subdivision:
- Lakeview Retreat
ADDITIONAL INFORMATION
Charming 3-bedroom home in Lakeview Retreat, Richmond. Spacious 1,766 sqft. interior, featuring modern finishes and an open floor plan. Nestled on a 6,475 sqft. lot, perfect for outdoor enjoyment. Ideal location for serene living. Don't miss out!
$409,000
8915 Oak Ivy Lane Richmond, TX 77407
- Type:
- Single Family
- Sq.Ft.:
- 1,840
- Status:
- NEW LISTING
- Beds:
- 4
- Year built:
- 2022
- Baths:
- 2.00
- MLS#:
- 98661773
- Subdivision:
- Grand Mission Estate
ADDITIONAL INFORMATION
Welcome to your home in Grand Mission subdivision! Well kept home built in 2022 and this home features 4 spacious bedrooms, 2 full bathroom and a huge living area with open concept kitchen/dining/family room. Big window to invite plenty of natural lighting and very spacious with its cozy and well kept home. Located in a neighborhood walking distance from a middle school, minutes away from the West Park Tollway, Hwy 99 and shopping centers. Beautiful subdivision with nice picnic area and playground with water splash. Schedule now to see your home!
- Type:
- Single Family
- Sq.Ft.:
- 2,086
- Status:
- NEW LISTING
- Beds:
- 3
- Year built:
- 2024
- Baths:
- 2.00
- MLS#:
- 96259535
- Subdivision:
- Still Creek Ranch
ADDITIONAL INFORMATION
BRAND NEW LENNAR Community - Still Creek Ranch!! Lennar Homes Wildflower Collection, ''Hanover II'' Plan with Elevation "B" in Still Creek Ranch! This single-story home has a modern open living area that invites gathering, along with a covered patio for outdoor leisure. Two bedrooms and a study near the entry offer versatility, while the ownerâs suite is tucked in the back corner for added privacy, complete with a luxe bathroom and walk-in closet. **ESTIMATED COMPLETION June 2024**
- Type:
- Single Family
- Sq.Ft.:
- 1,831
- Status:
- NEW LISTING
- Beds:
- 3
- Lot size:
- 0.14 Acres
- Year built:
- 2005
- Baths:
- 2.10
- MLS#:
- 49862411
- Subdivision:
- Twin Oaks Village
ADDITIONAL INFORMATION
Immaculate two-story home featuring three spacious bedrooms and two full large and one half bathrooms. This home also features a kitchen with attached breakfast room open to the over sized family room making it great for entertaining! Primary bedroom with a generous en suite bath. Enjoy the large backyard, which is great for all your family activites! Don't miss a great opportunity to view this fantastic home. Ready for Move In!!
- Type:
- Single Family
- Sq.Ft.:
- 2,913
- Status:
- NEW LISTING
- Beds:
- 4
- Lot size:
- 0.13 Acres
- Year built:
- 2019
- Baths:
- 3.10
- MLS#:
- 4513950
- Subdivision:
- Sendero Tr Sec 7
ADDITIONAL INFORMATION
Welcome to this beautiful charming home nestled in a peaceful neighborhood. This gorgeous property contains an open floor plan that flooded with natural light, highlighting elegant finishes and a cozy fireplace in the living room. The kitchen boasts granite countertops and modern appliances, perfect for entertaining. The bedrooms offer ample space, including a luxurious master suite with a spa-like ensuite bathroom. Outside, the backyard oasis provides a private retreat. With easy access to amenities and highways, this home offers suburban tranquility with urban convenience. Schedule a appointment with me today!
- Type:
- Single Family
- Sq.Ft.:
- 2,172
- Status:
- NEW LISTING
- Beds:
- 4
- Year built:
- 2023
- Baths:
- 3.00
- MLS#:
- 56306233
- Subdivision:
- Stonecreek Estates
ADDITIONAL INFORMATION
Lovely single-family home with 4 bedrooms and 3 bathrooms. The kitchen features quartz countertops, huge Island, abundant cabinets, and a stainless-steel gas cooktop. Tile flooring throughout the living room, kitchen & foyer. The home is zoned to the highly acclaimed Fort Bend schools and offers access to the amenities of the City of Richmond , Sugar Land and First Colony. Property is conveniently located to grocery stores, shopping centers, fine dining, and neighborhood parks. Seller is motivated. Call listing agent for appts.. Brand new house!!
- Type:
- Single Family
- Sq.Ft.:
- 1,802
- Status:
- NEW LISTING
- Beds:
- 4
- Year built:
- 2021
- Baths:
- 2.00
- MLS#:
- 31817396
- Subdivision:
- Lakeview Retreat
ADDITIONAL INFORMATION
Amazing home on a corner lot! Spacious backyard.
- Type:
- Single Family
- Sq.Ft.:
- 3,932
- Status:
- NEW LISTING
- Beds:
- 4
- Lot size:
- 0.22 Acres
- Year built:
- 2015
- Baths:
- 4.10
- MLS#:
- 67317310
- Subdivision:
- Aliana Sec 37
ADDITIONAL INFORMATION
Step into this luxurious 4-5 bed/4.5-bath home where every detail exudes elegance & comfort. As you enter, you're greeted by a spacious open floor plan seamlessly blending the living room, kitchen, & dining area perfect for entertaining guests or enjoying quality family time. The kitchen is a chef's dream, boasting granite countertops, under-cabinet lighting, double ovens, & a 5-burner gas cook top. Primary bedroom & "Mother-in law" suite located downstairs. Floor to ceiling windows in the living room provide natural light & offer gorgeous views of the backyard oasis. Discover your own private paradise: sparkling pool w/pebble tech surface, fire pit, covered patio w/slate flooring, & a Pavilion w/ceiling fan . Whether your lounging poolside on a sunny day or gathering around the fire pit on a cool evening, this outdoor space is designed for relaxation & enjoyment. The 3-car tandem garage features overhead storage, Epoxy floor, & provides ample space for vehicles, tools, & storage.
$622,900
154 Amaranth Way Richmond, TX 77406
- Type:
- Single Family
- Sq.Ft.:
- 2,594
- Status:
- NEW LISTING
- Beds:
- 4
- Year built:
- 2024
- Baths:
- 3.10
- MLS#:
- 6139167
- Subdivision:
- Harvest Green
ADDITIONAL INFORMATION
Home office with French doors set at two-story entry. Dining area opens to kitchen and adjacent two-story family room. Kitchen features walk-in pantry, 5-burner gas cooktop and generous island with built-in seating space. Family room features wall of windows. First-floor primary suite includes primary bath with dual vanity, garden tub, separate glass-enclosed shower and two walk-in closets. An additional bedroom is downstairs. A game room and two secondary bedrooms are upstairs. Covered backyard patio. Mud room off two-car garage.
- Type:
- Single Family
- Sq.Ft.:
- 2,664
- Status:
- NEW LISTING
- Beds:
- 4
- Lot size:
- 0.16 Acres
- Year built:
- 2015
- Baths:
- 3.10
- MLS#:
- 79435808
- Subdivision:
- Rivers Edge Sec 15-A
ADDITIONAL INFORMATION
Spacious and beautiful Perry built home in desirable River's Edge! This bright and airy house features over 2,660 sq ft of living space, 4 bedrooms, 3 1/2 bathrooms, a spacious game room, and a home office/dining room. The sizable and bright primary suite features a soaking tub, walk-in shower, double sinks, and a spacious closet. Three secondary bedrooms, 2 full bathrooms, and a game room are located upstairs. The kitchen boasts beautiful cabinetry, granite counters, a central island with sink, and an attached breakfast room! The downstairs laundry room offers space for an extra fridge/freezer. Fresh landscaping & beautiful oak trees in the front yard. The backyard features a covered patio for entertaining and plenty of space to play! River's Edge offers a community pool, splash pad, sports fields, lakes, and walking trails. Zoned to wonderful Lamar CISD schools. Close to shopping, entertainment, restaurants, and major highways. Never flooded (per seller). Make your appointment today!
- Type:
- Single Family
- Sq.Ft.:
- 1,140
- Status:
- NEW LISTING
- Beds:
- 2
- Lot size:
- 0.16 Acres
- Year built:
- 1982
- Baths:
- 2.00
- MLS#:
- 75308686
- Subdivision:
- Tara
ADDITIONAL INFORMATION
THE PROPERTY IS BEING SOLD AS AN INVESTMENT AS THE INTERIOR OF THE HOME NEEDS FLOORING AND TLC. THE GARAGE WAS OPENED UP TO ENLARGE THE LIVING AREA BUT THE REMODEL IS NOT COMPLETE. GREAT NEIGHBORHOOD HAS A LOW TAXRATE AND HOA FEES. HIGHLY DESIRED SCHOOLS. CLOSE TO HIGHWAY 59 AND THE GRAND PARKWAY. EASY ACCESS TO BRAZOS TOWN CENTER AND FIRST COLONY.
- Type:
- Single Family
- Sq.Ft.:
- 3,802
- Status:
- NEW LISTING
- Beds:
- 4
- Lot size:
- 0.2 Acres
- Year built:
- 2017
- Baths:
- 3.10
- MLS#:
- 91000993
- Subdivision:
- Harvest Green Sec 9
ADDITIONAL INFORMATION
Welcome to 810 Sunbeam Creek Ct located in Harvest Green, Richmond Texas. This 4 bed (2 bedrooms down), 3.5 bath semi-custom home does not disappoint. Entertain friends and family by the outdoor fireplace in your gated and secure front courtyard, then step inside to oversized bedrooms, living room, and office. Plus a chef's kitchen with a huge oversized island will surely be everyone's favorite place to gather. The high ceilings, both upstairs and down, make this home feel so open and bright. Couple this with the views of Oyster Creek and the local pond you can see from the backyard, plus it's located on a quiet cul de sac with no rear neighbors. You may never want to leave your private oasis. The three-car tandem garage gives you room for all your vehicles and toys and the double-wide driveway makes sure everyone has plenty of off-street parking. This home is truly unique and is ready for new owners to make their own memories. Schedule your showing today!
- Type:
- Single Family
- Sq.Ft.:
- 3,241
- Status:
- NEW LISTING
- Beds:
- 4
- Year built:
- 2024
- Baths:
- 3.10
- MLS#:
- 88427015
- Subdivision:
- Stonecreek Estates
ADDITIONAL INFORMATION
Two-story entry with 19-foot ceilings. Home office with French doors just off the entry. Two-story family room with 19-foot ceilings features a grand wall of windows. Island kitchen with built-in seating space, 5-burner gas cooktop and a walk-in pantry and flows into the dining area. Secluded primary suite with a wall of windows. Primary bathroom features French doors, dual vanities, garden tub, separate glass enclosed shower, linen closet and generous walk-in closet. An additional bedroom downstairs with walk-in closet. Second level hosts a large game room, secondary bedrooms with walk-in closets and a Hollywood bathroom. Utility room offers a private access to the primary suite. Covered backyard patio and 6-zone sprinkler system. Mud room just off the three-car garage.
- Type:
- Single Family
- Sq.Ft.:
- 2,529
- Status:
- NEW LISTING
- Beds:
- 4
- Year built:
- 2024
- Baths:
- 3.00
- MLS#:
- 98653102
- Subdivision:
- Stonecreek Estates
ADDITIONAL INFORMATION
Home office with French doors set at entry with 12-foot coffered ceiling. Open kitchen features generous counter space, corner walk-in pantry, 5-burner gas cooktop and island with built-in seating space. Dining area flows into open family room with wall of windows. Primary suite includes bedroom with wall of windows. Dual vanities, corner garden tub, separate glass-enclosed shower and two walk-in closets in primary bath. A guest suite with private bath adds to this four-bedroom design. Covered backyard patio and 8-zone sprinkler system. Mud room off two-car garage.
- Type:
- Single Family
- Sq.Ft.:
- 2,794
- Status:
- NEW LISTING
- Beds:
- 4
- Lot size:
- 0.18 Acres
- Year built:
- 2018
- Baths:
- 3.00
- MLS#:
- 12134989
- Subdivision:
- Aliana Sec 57
ADDITIONAL INFORMATION
This Gorgeous Highland Homes built house located in the highly acclaimed & award-winning community of Aliana. It zoned to top schools in FBISD and is minutes away from shopping, dining and groceries. Residents of Aliana enjoy miles of walking trails, 2 clubhouses, 2 fitness centers, resort style pools, splash pads, and parks. This one story 12ft High ceilings throughout and an abundance of windows bringing in natural light. The gourmet kitchen has plenty of cabinets for storage and a large island open to the family room and a formal dining room is to accommodate large gatherings. The covered patio great for relaxing or entertaining guests as well. The 4 BR 3 full bath home features waterproof luxury vinyl flooring throughout, Whole House Water Filtration System and tons of upgrades with impeccably maintained by original owner. Don't miss chance making it to your own sweet & lovely home, schedule your private viewing today!
- Type:
- Single Family
- Sq.Ft.:
- 3,131
- Status:
- NEW LISTING
- Beds:
- 4
- Lot size:
- 0.19 Acres
- Year built:
- 2010
- Baths:
- 3.10
- MLS#:
- 47106122
- Subdivision:
- Long Meadow Farms
ADDITIONAL INFORMATION
Nestled in a serene neighborhood this stunning one-story home welcomes you w/ its inviting charm & modern elegance. W/ soaring 12-foot ceilings overhead, tile & wood flooring, the space exudes an airy & spacious ambiance, perfect for both relaxation and entertaining. The HUGE chef's kitchen boasts SS appliances, elongated island, counterspace & cabinets galore which flows seamlessly into your large family room, breakfast area & gamerm w/ a variety of uses for the family. The oversized, primary suite offers, vaulted ceilings, his-and-hers sinks, a soaking tub & a spacious walk-in closet. Study w/French doors, 3 spacious bedrms w/ walk-in closets, surround sound speakers, 3 car garage. Come home to your cozy cocktail pool w/spa jets, a tranquil retreat. Conveniently located near schools, shopping, and recreation, this meticulously maintained home offers the perfect blend of comfort, &convenience. Call the Aida Younis Team today!
- Type:
- Single Family
- Sq.Ft.:
- 2,144
- Status:
- NEW LISTING
- Beds:
- 3
- Lot size:
- 0.15 Acres
- Year built:
- 2010
- Baths:
- 2.00
- MLS#:
- 94610840
- Subdivision:
- Lakemont Ridge
ADDITIONAL INFORMATION
This Lakemont Ridge home offers a one-story layout with 3 beds and 2 baths. Upgrades include a new back door with built-in blind, storm doors on front and back entry doors, clear glass lighting fixtures above bar, security wired cameras inside and out, Smart HVAC thermostat, and motion sensor flood lights on back porch. a well-lit formal dining room and breakfast room. The primary bedroom has a tray ceiling with separate sinks and showers and walk-in closet. The flooring in the home is tile and wood in the bedrooms. Enjoy the extended covered patio with enough room for multiple seating areas and entertainment.
- Type:
- Single Family
- Sq.Ft.:
- 2,062
- Status:
- NEW LISTING
- Beds:
- 4
- Lot size:
- 0.14 Acres
- Year built:
- 2020
- Baths:
- 3.00
- MLS#:
- 94793510
- Subdivision:
- Sendero Tr Sec 8
ADDITIONAL INFORMATION
Welcome to your dream home in the heart of Sendero Trace right across from the lake and the walking trails! This one-story gem offers a blend of comfort and natural beauty. Inside is a spacious living area with beautiful natural lighting. The open floor plan integrates the living, dining, and kitchen spaces, creating an inviting atmosphere for gatherings and everyday living. The beautiful kitchen features stainless steel appliances, spacious island perfect for preparing delicious meals. The tankless water heater ensures endless hot water for your convenience. This home is also energy-efficient with ceiling fans and foam insulation. Step outside to enjoy beautiful sunny afternoons in the covered patio. Embrace the outdoors with ease thanks to the lake and trail right in front of the home and a nearby pool and park, just a block away! The elementary school within walking distance makes morning drop-offs and pick-up become a breeze. Don't miss out â schedule your showing today!
| Copyright © 2024, Houston Realtors Information Service, Inc. All information provided is deemed reliable but is not guaranteed and should be independently verified. IDX information is provided exclusively for consumers' personal, non-commercial use, that it may not be used for any purpose other than to identify prospective properties consumers may be interested in purchasing. |
Richmond Real Estate
The median home value in Richmond, TX is $267,300. This is higher than the county median home value of $259,600. The national median home value is $219,700. The average price of homes sold in Richmond, TX is $267,300. Approximately 49.92% of Richmond homes are owned, compared to 41.53% rented, while 8.55% are vacant. Richmond real estate listings include condos, townhomes, and single family homes for sale. Commercial properties are also available. If you see a property you’re interested in, contact a Richmond real estate agent to arrange a tour today!
Richmond, Texas has a population of 12,063. Richmond is less family-centric than the surrounding county with 22.26% of the households containing married families with children. The county average for households married with children is 44.08%.
The median household income in Richmond, Texas is $51,345. The median household income for the surrounding county is $93,645 compared to the national median of $57,652. The median age of people living in Richmond is 33.8 years.
Richmond Weather
The average high temperature in July is 93.8 degrees, with an average low temperature in January of 41.4 degrees. The average rainfall is approximately 50 inches per year, with 0.1 inches of snow per year.
