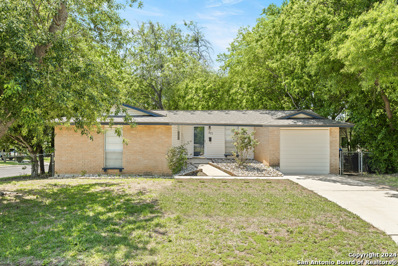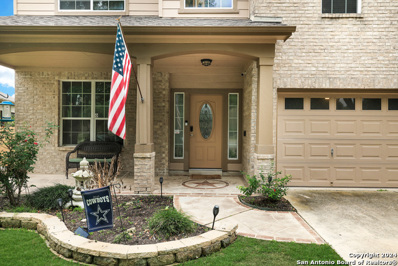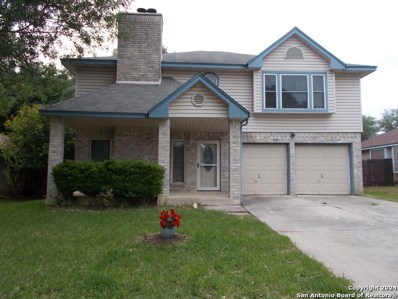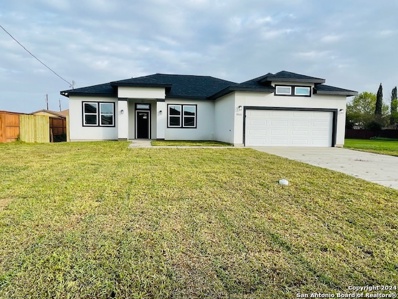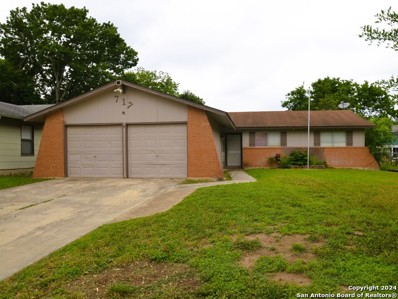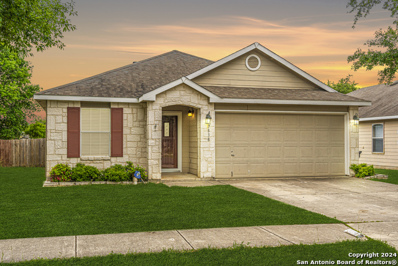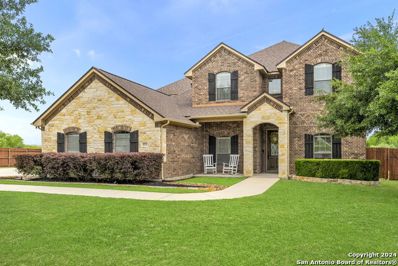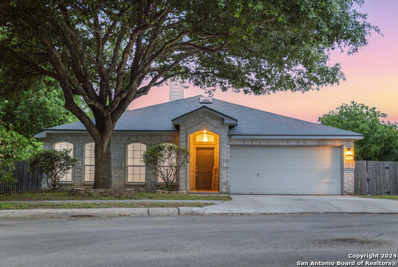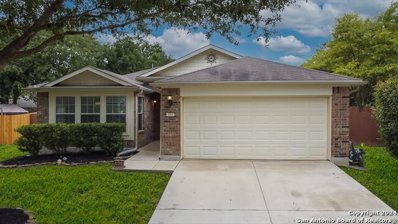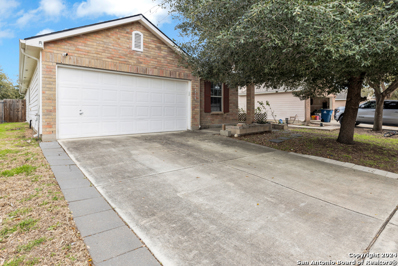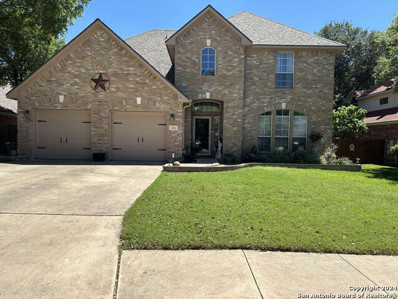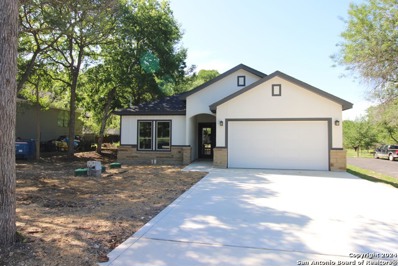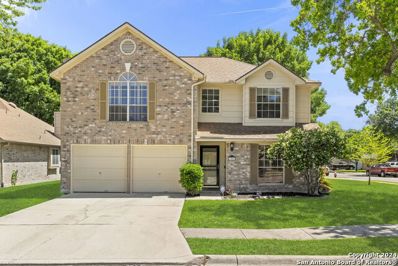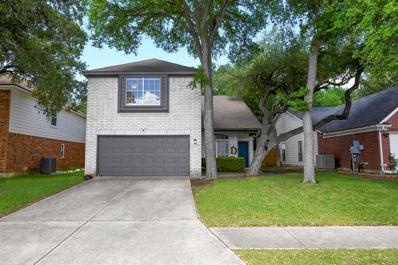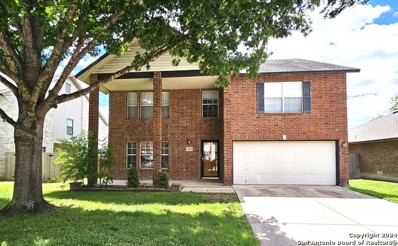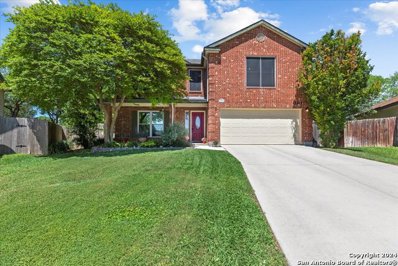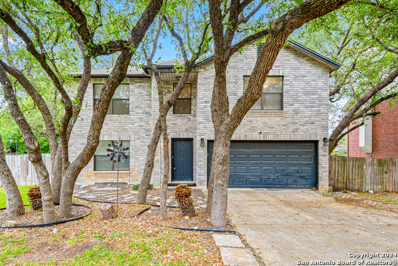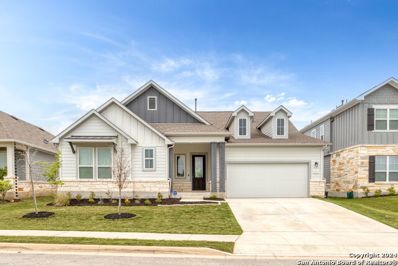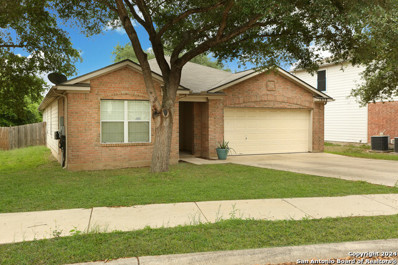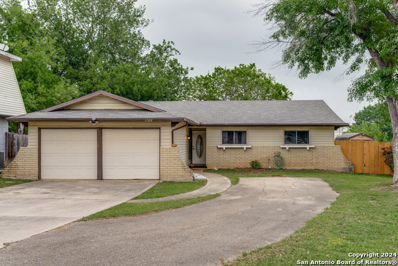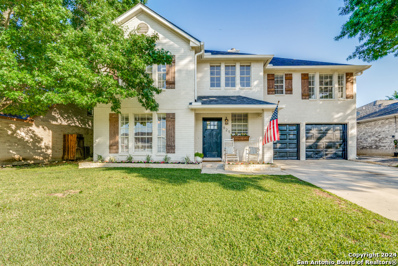Schertz TX Homes for Sale
$197,500
201 201 Linda Ct Schertz, TX 78154
- Type:
- Single Family
- Sq.Ft.:
- 1,264
- Status:
- NEW LISTING
- Beds:
- 3
- Lot size:
- 0.19 Acres
- Year built:
- 1970
- Baths:
- 2.00
- MLS#:
- 1769055
- Subdivision:
- PARKLAND VILLAGE
ADDITIONAL INFORMATION
Single story home located on a corner lot with 3 Bedrooms 1&1/2 baths, single living area, covered patio / Home has a New Roof / Located in the Schertz Cibolo - Universal City School District / ****SELLER WILL CONTRIBUTE $2500.00 TOWARD BUYER CLSOING COST****
- Type:
- Single Family
- Sq.Ft.:
- 2,748
- Status:
- NEW LISTING
- Beds:
- 4
- Lot size:
- 0.19 Acres
- Year built:
- 2003
- Baths:
- 3.00
- MLS#:
- 1768290
- Subdivision:
- JONAS WOODS
ADDITIONAL INFORMATION
Conveniently located off Schertz Parkway, this beautiful Wilshire Home with great Dallas Floor plan, boasts over 2800 sq. ft., is very welcoming with country-style front porch. With it positioned on an off-set lot, you have over 40' of driveway space. Room for everyone with 4 bedrooms and 3 full baths featuring elegant bamboo flooring in downstairs family room, dining room and upstairs game room, 2" faux wood blinds, rounded sheetrock corners, ceiling fans and art niches throughout. Within walking distance to Clemens High School, Neighborhood Library and Community Center, and easy access to the neighborhood pool and park. Ceramic tiled floors in the kitchen which features hard surface counters w/tile backsplash and a unique cozy seating area/nook. Vaulted ceilings in the upstairs owner's suite. The master bath offers a double sink, separate tub and shower and linen closet featuring ceramic-tiled floors for easy maintenance and a 130 sf walk-in closet custom designed by California Closet. There is one bedroom and full bath downstairs, which has been transformed into a stylish office by California Closet. Plenty of space with the 2-car garage and under-stair storage area, as well as the generous laundry/utility area, also transformed by California closet. Both HVAC units & roof were replaced 2017 -2018. You won't have to go far to relax or entertain. Enjoy the covered patio w/outdoor living area running the entire width of home, a ceiling fan and granite cooking space. A sidewalk surrounds the back of home where you will find mature trees, lush landscaping, and a privacy fence. Front yard sprinkler system. Put this one on your MUST SEE list!
- Type:
- Single Family
- Sq.Ft.:
- 2,228
- Status:
- NEW LISTING
- Beds:
- 3
- Lot size:
- 0.16 Acres
- Year built:
- 1988
- Baths:
- 3.00
- MLS#:
- 1768292
- Subdivision:
- WOODLAND OAKS
ADDITIONAL INFORMATION
Enjoy this Large Two Story Home, Ceramic Tiled floors in the Living Room, Dining room, and Kitchen with REAL STONE COUNTER TOPS and Steel Stove & Dishwasher and two Car Garage. Upstairs has a Large Game-Room and all Rooms upstairs has Laminate Floors, Primary Room has a Large Bay window and Ceiling fans in Eah Bedroom. Two Fires Places One on Each Floor. Great Community Pool, Tennis Courts and Two Playground's. Close to Randolph Air force Base and shopping.
- Type:
- Single Family
- Sq.Ft.:
- 1,982
- Status:
- NEW LISTING
- Beds:
- 4
- Lot size:
- 0.26 Acres
- Year built:
- 2024
- Baths:
- 3.00
- MLS#:
- 1768332
- Subdivision:
- SELMA PARK EST-STD JD
ADDITIONAL INFORMATION
Beautiful Brand NEW single story Home located in the desirable and growing City of Selma with No HOA. Home features spacious open floor plan, 4 bedrooms, 3 baths, and 2 car garage. Quartz countertops, Stainless Steel Appliances, Recess Lighting, and Huge Master room and closet. Home Exterior features stucco with a back Patio and large backyard great for family gatherings. With Easy access to IH- 35 and within mins to Ikea, Costco, Forum, Rolling Oaks Mall, Retama Park and RAFB.
$180,000
717 717 MAPLE DR Schertz, TX 78154
- Type:
- Single Family
- Sq.Ft.:
- 1,252
- Status:
- NEW LISTING
- Beds:
- 3
- Lot size:
- 0.15 Acres
- Year built:
- 1975
- Baths:
- 2.00
- MLS#:
- 1768192
- Subdivision:
- VAL VERDE
ADDITIONAL INFORMATION
Welcome to this charming 3-bedroom, 2-bathroom home, boasting a covered patio and endless potential for renovation. Perfectly positioned as a starter home or investment property, this residence offers two living areas, or close off one area for your in-home office, flooded with natural light, a functional kitchen awaiting your personal touch, and comfortable bedrooms for restful nights. Though some work is needed, envision the possibilities of transforming this space into your dream haven. Imagine entertaining guests on the covered patio or adding modern touches to the bathrooms. Located in a desirable neighborhood close to amenities and schools, this property presents an enticing opportunity for those with a vision. Don't miss your chance to turn this fixer-upper into a gem
- Type:
- Single Family
- Sq.Ft.:
- 1,881
- Status:
- NEW LISTING
- Beds:
- 3
- Lot size:
- 0.14 Acres
- Year built:
- 2015
- Baths:
- 2.00
- MLS#:
- 1768131
- Subdivision:
- KENSINGTON RANCH II
ADDITIONAL INFORMATION
Welcome to this beautiful 3 bed, 2 bath home, suited with an office, and conveniently located right across from the community's field and playground. This home offers a spacious and versatile floor plan, perfect for families or those who work from home. As you step inside, you'll be greeted by an inviting living area that seamlessly connects to the dining area and kitchen. The open concept design allows for easy entertaining and ensures that everyone can stay connected. The kitchen boasts modern appliances, ample cabinet space, and a breakfast bar, making meal preparation a breeze. The master bedroom is a true oasis, complete with a private en-suite bathroom and a walk-in closet. The two additional bedrooms are generously sized and share a well-appointed bathroom. The office space provides the perfect environment for productivity and can also be used as a guest room or family den. One of the highlights of this home is its prime location! You'll have easy access to outdoor activities and a great space for children to play and socialize right across the street. Additionally, this home is situated in a family-friendly neighborhood with excellent schools and amenities nearby. Other notable features of this home include a laundry room, ample storage space throughout, and a two-car garage. Located within 15 minutes of Randolph AFB! Tenant occupied until June 30th, 2024.
- Type:
- Single Family
- Sq.Ft.:
- 1,672
- Status:
- NEW LISTING
- Beds:
- 3
- Lot size:
- 0.13 Acres
- Year built:
- 2007
- Baths:
- 2.00
- MLS#:
- 1768145
- Subdivision:
- RETAMA SPRINGS
ADDITIONAL INFORMATION
Beautiful Single Story home in Retama Springs with three Bedroom plus study, Master Bedroom split from other bedrooms, Master bathroom has a separate garden tub & shower. Laminate Flooring in the Kitchen & Breakfast Area. Family room with fireplace. Covered patio, privacy fenced backyard. Great schools!! HVAC was replaced in 2020.
- Type:
- Single Family
- Sq.Ft.:
- 3,950
- Status:
- NEW LISTING
- Beds:
- 5
- Lot size:
- 0.72 Acres
- Year built:
- 2010
- Baths:
- 5.00
- MLS#:
- 1767995
- Subdivision:
- LAURA HEIGHTS ESTATES
ADDITIONAL INFORMATION
***OPEN HOUSE SUN 4/21 - 2:00 - 4:00***Welcome to this exquisite, one-of-a-kind home which exhibits pride of ownership throughout! This meticulously maintained 5 bedroom, 5 full bathroom custom home boasts undeniable curb appeal on just under 3/4 of an acre. The home welcomes you into a sophisticated formal dining room, opposite a stylish study & gorgeous wrought iron staircase. The primary suite becomes your private sanctuary, a spa-like en-suite with a garden tub for ultimate relaxation, along with a coveted, custom closet. On the main level, there is also a conveniently located guest room with en-suite bath. The high ceilings and plentiful windows flood the main living area & kitchen with an abundance of natural light. An oversized, modern kitchen, complete with double ovens, gas cooking & stainless steel appliances, overlooks the massive living room on one side & the outdoor private paradise on the other side. The upstairs living/loft area is perfectly situated between the media room & 3 additional secondary bedrooms. Movie nights are upgraded with a fully equipped, dedicated media/theatre room. Don't miss the breathtaking balcony which overlooks a sparkling pool, outdoor kitchen & miles of lush & vibrant green space. The owners have generously invested in many recent improvements, including, HVACs, roof, insulated garage doors, EV chargers, top-of-the-line outdoor kitchen & so much more! This luxurious & well-equipped home is more than just a living space; it's a lifestyle waiting for you to embrace!
- Type:
- Single Family
- Sq.Ft.:
- 1,933
- Status:
- NEW LISTING
- Beds:
- 3
- Lot size:
- 0.25 Acres
- Year built:
- 1995
- Baths:
- 2.00
- MLS#:
- 1767676
- Subdivision:
- GREENSHIRE
ADDITIONAL INFORMATION
Nestled in the heart of the well-established neighborhood of Greenshire, 1596 Osage Ave embodies the perfect blend of classic charm and modern elegance. This meticulously renovated residence is a testament to timeless sophistication, offering a serene retreat from the hustle and bustle of everyday life. Step inside to discover a meticulously crafted interior where every detail exudes sophistication. The centerpiece of the living space is a stunning fireplace, perfect for cozy evenings spent with loved ones. Adorned with wainscoting, the walls add a touch of classic elegance to the contemporary ambiance. The kitchen is a chef's delight, boasting sleek countertops, stainless steel appliances, and a large walk-in pantry for all your storage needs. Whether you're whipping up a gourmet meal or simply enjoying a morning cup of coffee, this space is sure to inspire your culinary adventures. Retreat to the luxurious master suite, where relaxation awaits. Pamper yourself in the ensuite bathroom, complete with a garden tub and separate shower, perfect for unwinding after a long day. With spacious closets and ample natural light, this sanctuary offers the ultimate in comfort and tranquility. Outside, the peaceful surroundings of this quiet street provide the perfect backdrop for outdoor enjoyment. Relax on the patio or take a stroll through the neighborhood, soaking in the beauty of the lush greenery and mature trees. Conveniently located near shopping, dining, and entertainment options, this home offers easy access to everything Schertz has to offer. Plus, with quick access to major highways, commuting to San Antonio or elsewhere is a breeze. Don't miss your chance to experience the best of modern living in this exquisite home. Schedule a showing today and make 1596 Osage Ave your own private oasis in the heart of Schertz.
- Type:
- Single Family
- Sq.Ft.:
- 2,056
- Status:
- NEW LISTING
- Beds:
- 4
- Lot size:
- 0.27 Acres
- Year built:
- 2012
- Baths:
- 2.00
- MLS#:
- 1767704
- Subdivision:
- KRAMER FARM
ADDITIONAL INFORMATION
Step into this beautifully updated 4 bedroom, 2 bath residence nestled on a spacious .27 acre corner lot, providing ample privacy and an inviting exterior space. This home stands out with its striking updates, including custom cabinets and gleaming quartz countertops that add a touch of luxury and functionality to the well-designed kitchen. Experience the seamless flow of the open floor plan, beautifully unified by luxury vinyl plank flooring throughout-no carpet here! Each room offers the warmth and modern aesthetic of this durable and attractive flooring option, perfect for a sleek look and easy maintenance. The home's four generously sized bedrooms provide comfortable living spaces, while the two updated bathrooms feature contemporary fixtures and finishes, ensuring a serene retreat for relaxation. The primary suite offers a tranquil escape with its own private bath and ample closet space. Outside, the large corner lot offers plenty of room for gardening, entertaining, or simply enjoying the outdoors. The property's landscaping potential is vast, making it a perfect canvas for the gardening enthusiast or for creating your own private outdoor sanctuary. 494 Rooster Run combines the best of modern living with ample outdoor space, all located in a friendly and welcoming neighborhood. Don't miss out on the opportunity to make this your new home sweet home! Located just minutes from Randolph Air Force Base and a short drive to Fort Sam. This home is located in a beautiful quiet neighborhood. Schedule your showing today, this home won't last long!
- Type:
- Single Family
- Sq.Ft.:
- 1,645
- Status:
- NEW LISTING
- Beds:
- 3
- Lot size:
- 0.14 Acres
- Year built:
- 2020
- Baths:
- 2.00
- MLS#:
- 1767633
- Subdivision:
- RHINE VALLEY
ADDITIONAL INFORMATION
Priced to sell! Cozy 3 bedroom, 2 bath, one-story home with an open concept living space. Located in the highly sought Schertz-Cibolo area. Four year old home with modern kitchen, upgraded countertops, gas cooking and stainless steel appliances. Backyard faces endless greenbelt with water retention pond. All furniture and appliances can convey with right offer. Just minutes away from Randloph AFB, downtown San Antonio, San Marcos-Austin corridor. Home feeds into award-winning Schertz-Cibolo ISD schools. As an added lender option and for buyers who qualify, sellers can offer an assumable mortgage with a 3% interest rate through PennyMac.
- Type:
- Single Family
- Sq.Ft.:
- 1,513
- Status:
- Active
- Beds:
- 3
- Lot size:
- 0.13 Acres
- Year built:
- 2008
- Baths:
- 2.00
- MLS#:
- 1767041
- Subdivision:
- Retama Springs
ADDITIONAL INFORMATION
*** House qualifies for a Premium Interest Rate program that could save buyer $155 a month! Ask for details! This one story, three bed, two bath home offers a comfortable and practical living space. The inclusion of solar panels reflects a commitment to sustainability, providing energy efficiency (electric bill $30-$60). All appliances are included (fridge, washer, dryer, water softener, reverse osmosis etc.) and are staying with the home. Easy highway access, shopping (Ikea), restaurants, Randolph Air Force Base is about a 10 minute drive and they just broke ground to build a Hospital by Retama Park. You don't want to miss out on this one!
$487,000
478 Roseman Bridge Schertz, TX 78154
- Type:
- Single Family
- Sq.Ft.:
- 2,899
- Status:
- Active
- Beds:
- 4
- Lot size:
- 0.19 Acres
- Year built:
- 2001
- Baths:
- 3.00
- MLS#:
- 1767025
- Subdivision:
- Woodbridge
ADDITIONAL INFORMATION
Three car garage!! grand curb appeal and situated on a tree stud cul-de-sac lot. Brick entry ushers you thru the lead and glass front door to rich wood floors and neutral colors. Formal living and dining embellished with a majestic chandelier. Soaring ceilings in the living room with cozy fireplace and open plan. Entertainers dream kitchen with dual zone convection range, convection microwave, loads of counters and storage. High-end range, stainless appliance package and exotic granite. Sun-kissed breakfast area overlooking the backyard. Gorgeous master suite with wood flooring, bay window, seating area, and Jacuzzi tub. Three secondary bedrooms and second full bath up, offer everyone a space of their own. Texas attic: with ridge vent: a ton of storage and radiant barrier. Amazing backyard, bench and patio spaces have been created with Arizona flagstone for the ultimate and relaxation. New roof in 2018, sprinkler system, water filtration system, solar screens, dual solar powered attic.
- Type:
- Single Family
- Sq.Ft.:
- 2,228
- Status:
- Active
- Beds:
- 4
- Lot size:
- 0.33 Acres
- Year built:
- 2024
- Baths:
- 3.00
- MLS#:
- 1766586
- Subdivision:
- SELMA PARK ESTATES
ADDITIONAL INFORMATION
Location! Location! Location! Beautiful new home on an amazing LOT with plenty of mature trees and privacy! Easy access to I35 and Loop 1604 to just GO anywhere! The Forum is just across the street, Costco, Ikea, and several restaurants to choose from.... Randolph AFB is just a few minutes short! 4 bedrooms 3 full bathrooms and a 2 car garage. Open floor plan with high ceilings and all around bright colors! Master bedroom offers both shower and bathtub, his & hers vanities, and two large walk-in closets. Cover patio and a yard with many mature trees... Deer anyone?? =====COME SEE IT BEFORE IT IS GONE!!!==== p.s. Updated picture coming up
- Type:
- Single Family
- Sq.Ft.:
- 2,518
- Status:
- Active
- Beds:
- 4
- Lot size:
- 0.2 Acres
- Year built:
- 1994
- Baths:
- 3.00
- MLS#:
- 1766549
- Subdivision:
- DOVE MEADOWS
ADDITIONAL INFORMATION
Welcome to 1001 Grey Feather! This charming oversized corner lot with an attached two-car garage and a detached second two-car garage offers modern comfort and suburban tranquility. As you enter, you'll be greeted with a grand flex space perfect for entertaining and an open floorplan flooded with natural light. The kitchen and family room connect seamlessly, which is great for everyday living. Upstairs, you'll enjoy a spacious primary bedroom with two walk-in closets, a luxurious en-suite bathroom, and 3 spacious secondary bedrooms and a laundry room. The oversized coved patio and expansive backyard are perfect for outdoor enjoyment. This home is located in a sought-after community lined with mature trees and has easy access to schools, shopping, dining, and highways.
$335,000
2527 Grove Park Schertz, TX 78154
- Type:
- Single Family
- Sq.Ft.:
- 2,324
- Status:
- Active
- Beds:
- 4
- Lot size:
- 0.15 Acres
- Year built:
- 1996
- Baths:
- 2.10
- MLS#:
- 71155827
- Subdivision:
- Woodland Oaks # 6a
ADDITIONAL INFORMATION
Charming neighborhood & home with lots of upgrades. No carpet downstairs with tile & wood laminate flooring. High ceilings. Kitchen cabinets painted recently with breakfast bar & island. Walk-in pantry & granite countertops. Stove, microwave & dishwasher are one year old. One year old refrigerator negotiable. Two closets in master bedroom with high ceiling. Surround tile in the bathtub/shower with double sink. Newer roof (2018) & HVAC (2017). Plumbed for water softener. Five minutes to the freeway & HEB (shopping center). Nettled in a wooded lot with plenty of shade & large wooden deck. Shed & fire pit in back.
$280,000
7723 7723 DERBY RUN Selma, TX 78154
- Type:
- Single Family
- Sq.Ft.:
- 1,672
- Status:
- Active
- Beds:
- 3
- Lot size:
- 0.16 Acres
- Year built:
- 2012
- Baths:
- 2.00
- MLS#:
- 1766359
- Subdivision:
- RETAMA SPRINGS
ADDITIONAL INFORMATION
Welcome to this move-in ready one-story home featuring 3 bedrooms, 2 bathrooms, and a convenient office space. With an abundance of natural light and an open floor plan, this residence offers a bright and inviting atmosphere. The expansive kitchen boasts ample cabinet and countertop space, perfect for culinary endeavors. The generously sized bedrooms provide comfort and relaxation. Outside, the backyard beckons with a covered patio and extended deck, ideal for outdoor gatherings and leisure. Don't miss the opportunity to explore this delightful property!
$330,000
1635 1635 JASMINE Schertz, TX 78154
- Type:
- Single Family
- Sq.Ft.:
- 3,257
- Status:
- Active
- Beds:
- 4
- Lot size:
- 0.18 Acres
- Year built:
- 2000
- Baths:
- 3.00
- MLS#:
- 1766356
- Subdivision:
- GREENSHIRE
ADDITIONAL INFORMATION
Very Nice and Spacious 2 Story Home in Greenshire. Large Formal Living and Dining Rooms * Open Kitchen with Dining Area and Large Family Room Great Flow Through Out Home for Entertaining * Upstairs Offers Large Loft/Game Area, Oversized Master Bedroom, Hugh Master Closet, Bigger Guest Bedrooms, 2 Full Baths. Awesome Backyard with Covered Deck & Storage Building. Close to Randolph AFB, Ft Sam Houston and Major Shopping. Home is being sold "As Is"
- Type:
- Single Family
- Sq.Ft.:
- 2,370
- Status:
- Active
- Beds:
- 3
- Lot size:
- 0.24 Acres
- Year built:
- 1997
- Baths:
- 3.00
- MLS#:
- 1766336
- Subdivision:
- Carolina Crossing
ADDITIONAL INFORMATION
*VA assumable loan at 2.25% for qualified buyers!**This Carolina Crossing, 3-bedroom, 2.5 bath home, on a cul-de-sac, offers the perfect blend of comfort and tranquility. With a 4yr old roof, New Lennox HVAC system & newer windows and water heater, this home is move in ready! Step inside to discover a welcoming interior, featuring a cozy living area, a well-appointed kitchen, and bright, airy bedrooms. Natural light floods the space, creating a warm and inviting ambiance throughout. This home sits on nearly a quarter acre so theres ample room for a charming shed and greenhouse! The "shed" is quipped with power and water, divided into three sections, it provides the perfect space for storage, outdoor equipment, or even an office space. The greenhouse is a gardeners dream and offers the opportunity for year-round gardening and cultivation. Surrounded by mature trees, the property boasts a park-like atmosphere and ample privacy. Walking distance to schools, and mintes from I-35, this home is waiting for you!
- Type:
- Single Family
- Sq.Ft.:
- 2,613
- Status:
- Active
- Beds:
- 4
- Lot size:
- 0.17 Acres
- Year built:
- 2017
- Baths:
- 4.00
- MLS#:
- 1766189
- Subdivision:
- WILLOW GROVE SUB (SC)
ADDITIONAL INFORMATION
STUNNING executive home on beautifully treed street in sought-after Willow Grove! This home has incredible warmth and appeal and is located at the back of the subdivision to maximize privacy! Enter an inviting foyer that leads to a tastefully appointed Family Room with adjoining dining area which is perfect for entertaining. Enjoy the beautifully appointed kitchen with gas cooking, 46-inch cabinets, and plenty of granite countertops for preparing meals! Escape to the back yard and sip a cool drink on the large deck or retire to the spacious 1st floor master bedroom with a large walk-in closet. Enjoy the upstairs game room with adjoining covered outdoor terrace that overlooks a MAGNIFICENT 200+ year old Live Oak tree. This beautiful tree is in the application stage of being nominated as a historic tree, with the Texas Historic Tree Coalition. This home has an extended-length driveway that not only facilitates parking for up to 4 cars/6 with 2 cars in the garage, but the lengthy set back from the road also adds a touch elegance with views of a lush yard, garden, and that beautiful LARGE Live Oak Tree. Several upgrades include a backyard Composite deck, energy efficient tankless water heater, 10X12 Tuff Shed with solid flooring, which is perfect for storage or a small workshop, leaf gutter guards, high-end water softener, and much, much more! Close to restaurants, shopping, and only 4 miles to Randolph AFB! Great schools with Corbett Middle only 1.2 miles away and Rose Garden Elementary, right across the street from Willow Grove. This home is gorgeous and move in ready!
- Type:
- Single Family
- Sq.Ft.:
- 3,276
- Status:
- Active
- Beds:
- 4
- Lot size:
- 0.25 Acres
- Year built:
- 1996
- Baths:
- 3.00
- MLS#:
- 1766221
- Subdivision:
- ASHLEY PLACE
ADDITIONAL INFORMATION
Open house April 21 from 10 am to 1 pm Introducing your dream home! This stunning 4-bedroom, 3276 square foot residence is nestled against a serene greenbelt, ensuring complete privacy with no back neighbors. The property boasts a lush, mature landscape, offering a tranquil and picturesque setting. Step inside to discover an upgraded kitchen designed for the culinary enthusiast, high-quality countertops, and an expansive, massive pantry that caters to all your storage needs. The open concept living area flows seamlessly from the kitchen to the dining and sitting room, creating a welcoming space for family gatherings and entertaining guests. Unwind in the upstairs media room, perfect for movie nights and gaming, or enjoy more formal occasions in the elegant formal dining room. The spacious bedrooms provide comfort and versatility for new buyer and their guests. Step outside to the covered back patio and deck, where you can relax and take in the beautiful surroundings. The large yard offers endless possibilities for outdoor activities and gardening, perfect for creating your own personal oasis. Don't miss the chance to make this exceptional home yours!
- Type:
- Single Family
- Sq.Ft.:
- 2,734
- Status:
- Active
- Beds:
- 4
- Lot size:
- 0.17 Acres
- Year built:
- 2021
- Baths:
- 3.00
- MLS#:
- 1765791
- Subdivision:
- THE CROSSVINE
ADDITIONAL INFORMATION
Welcome to this beautiful *Move-in ready* 4-bedroom 3 full bath home! Located in the desirable and exceptionally planned Crossvine neighborhood, this charming property offers plenty of room for a growing family. The open floorplan features a bright and open living area, perfect for entertaining guests. The well-appointed kitchen boasts modern appliances and ample counter space for all your cooking needs. 3 generously sized bedrooms, providing plenty of space for everyone. The large master suite includes a walk-in closet and an en-suite bathroom . Outside, the backyard is an oasis with a large patio overlooking a community butterfly park, which is ideal for outdoor gatherings and relaxation. This home is conveniently located near schools, a pond and several parks making it the perfect place to call home. Don't miss out on this wonderful opportunity!"
- Type:
- Single Family
- Sq.Ft.:
- 1,675
- Status:
- Active
- Beds:
- 3
- Lot size:
- 0.13 Acres
- Year built:
- 2004
- Baths:
- 2.00
- MLS#:
- 1765752
- Subdivision:
- WYNNBROOK
ADDITIONAL INFORMATION
***OPEN HOUSE THIS SUNDAY 4/21 ***11am-2pm*** This charming 1-story home in Schertz, TX, boasts a cozy and welcoming atmosphere with an open floor plan, modern amenities, located on a cul-de-sac. Home is just a short drive away from the vibrant city of San Antonio, offering access to attractions such as the historic Alamo, the bustling River Walk, and the exhilarating Six Flags Fiesta Texas. Nature lovers will appreciate the proximity to Natural Bridge Caverns for underground adventures and the Natural Bridge Wildlife Ranch for a unique safari experience and minutes away from Randolph Air Force Base. Schertz provides a perfect blend of tranquility and convenience, making it an ideal place for those seeking a peaceful home life with easy access to entertainment and outdoor activities.
- Type:
- Single Family
- Sq.Ft.:
- 1,332
- Status:
- Active
- Beds:
- 3
- Lot size:
- 0.18 Acres
- Year built:
- 1970
- Baths:
- 2.00
- MLS#:
- 1765747
- Subdivision:
- Val Verde 1
ADDITIONAL INFORMATION
Welcome to this oversized culdesac property with additional driveway and private packyard! Inside you'll find 3 bedrooms, 2 bathrooms, and an oversized dining space overlooking the screened in back porch. The property features a new roof, newer energy efficient windows and a shed for extra storage. Conveniently situated just outside the city limits and just minutes to shopping, entertainment, and Randolph Air Force Base.
$379,900
925 925 DIMROCK Schertz, TX 78154
- Type:
- Single Family
- Sq.Ft.:
- 2,417
- Status:
- Active
- Beds:
- 4
- Lot size:
- 0.14 Acres
- Year built:
- 1992
- Baths:
- 3.00
- MLS#:
- 1765723
- Subdivision:
- WOODLAND OAKS
ADDITIONAL INFORMATION
Exquisite two-story home nestled in the family friendly Woodland Oaks neighborhood where comfort and sophistication come together. Upon entry, you are greeted by a cozy living room and a formal dining room setting the stage for elegant gatherings or fun family evenings. Boasting 4 bedrooms and 2 1/2 bathrooms, this inviting home presents a thoughtfully designed layout perfect for both relaxation and entertainment. The heart of the home lies in the open great room, featuring a welcoming fireplace and seamlessly transitioning into the eating area and kitchen. Recently updated with new vinyl flooring and bathrooms with quartz countertops. Ascend the second floor to discover a large game/media room and bedrooms. Windows have wood casing around them and two inch blinds which are included. Outside, the spacious backyard beckons with a storage shed, putting green and playscape. This home has been well taken care of and gently lived in. The foundation has been repaired by Olshan and comes with a transferable warranty. Book your appointment to tour this home before it is gone.

| Copyright © 2024, Houston Realtors Information Service, Inc. All information provided is deemed reliable but is not guaranteed and should be independently verified. IDX information is provided exclusively for consumers' personal, non-commercial use, that it may not be used for any purpose other than to identify prospective properties consumers may be interested in purchasing. |
Schertz Real Estate
The median home value in Schertz, TX is $225,600. This is lower than the county median home value of $231,700. The national median home value is $219,700. The average price of homes sold in Schertz, TX is $225,600. Approximately 71.07% of Schertz homes are owned, compared to 24.41% rented, while 4.53% are vacant. Schertz real estate listings include condos, townhomes, and single family homes for sale. Commercial properties are also available. If you see a property you’re interested in, contact a Schertz real estate agent to arrange a tour today!
Schertz, Texas 78154 has a population of 38,199. Schertz 78154 is more family-centric than the surrounding county with 38.09% of the households containing married families with children. The county average for households married with children is 36.49%.
The median household income in Schertz, Texas 78154 is $80,112. The median household income for the surrounding county is $66,187 compared to the national median of $57,652. The median age of people living in Schertz 78154 is 37.6 years.
Schertz Weather
The average high temperature in July is 93.6 degrees, with an average low temperature in January of 39.6 degrees. The average rainfall is approximately 33.5 inches per year, with 0 inches of snow per year.
