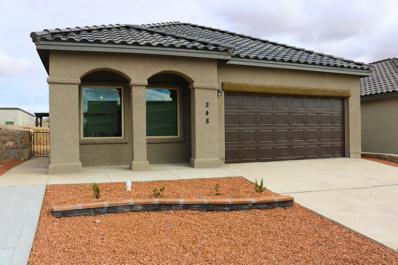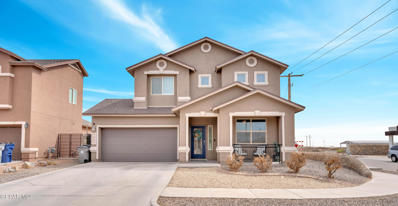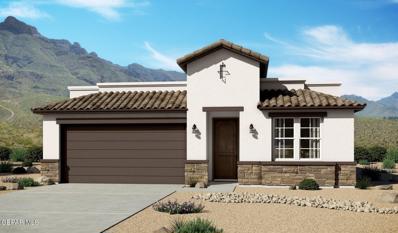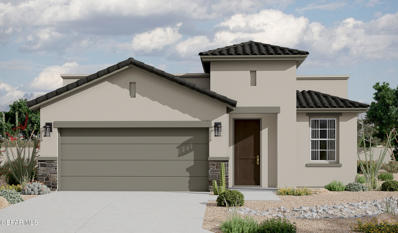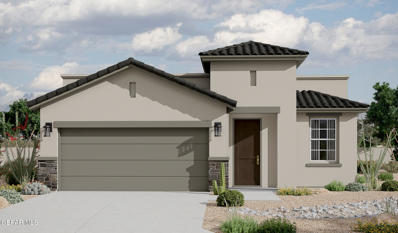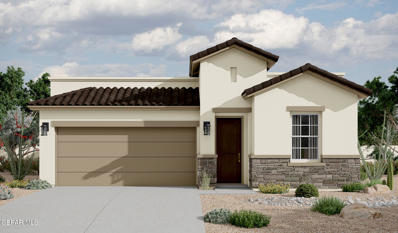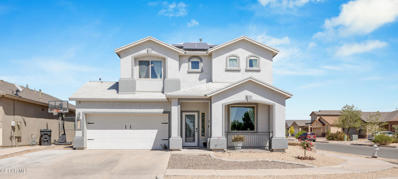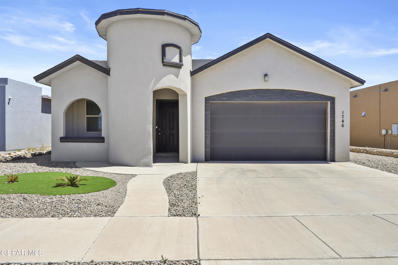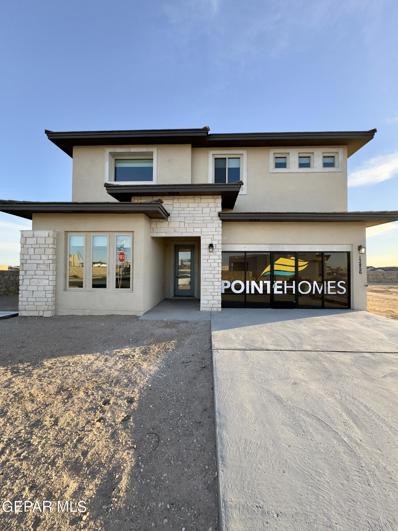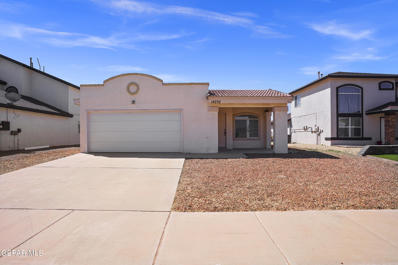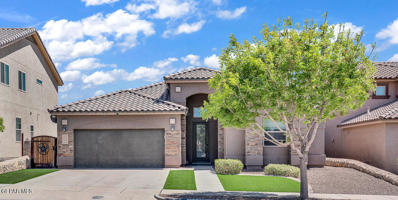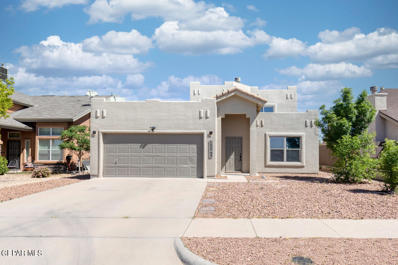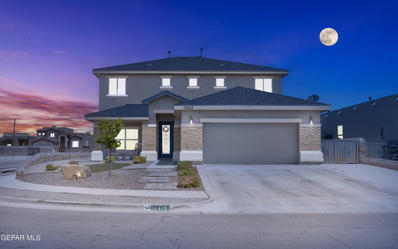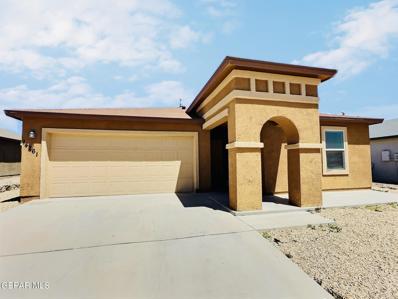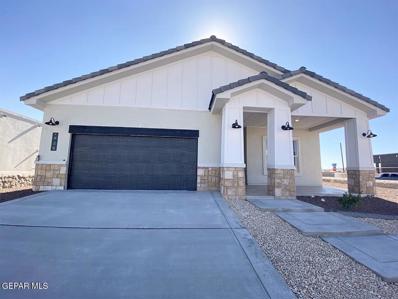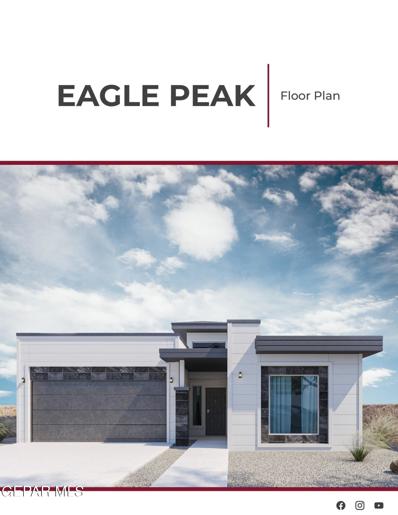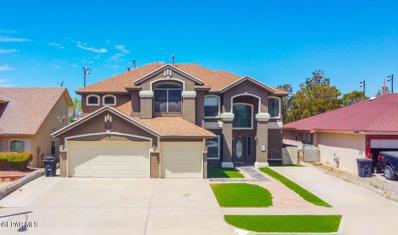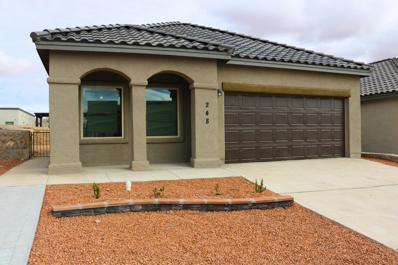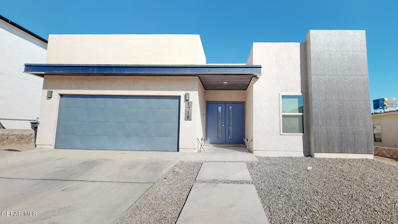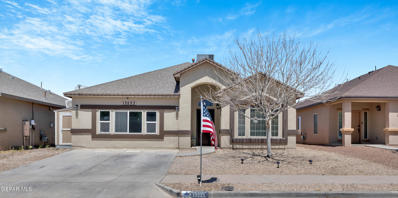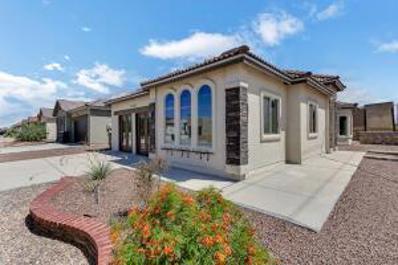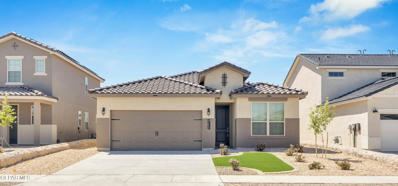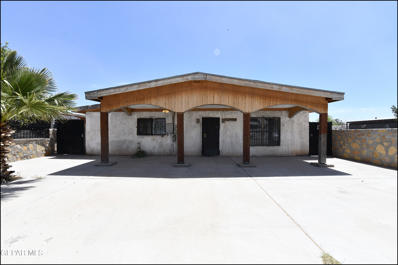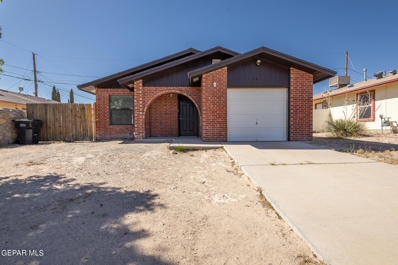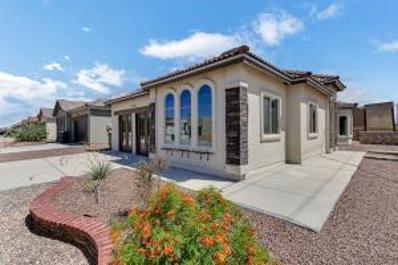El Paso TX Homes for Sale
- Type:
- Single Family
- Sq.Ft.:
- 1,243
- Status:
- NEW LISTING
- Beds:
- 4
- Lot size:
- 0.11 Acres
- Year built:
- 2023
- Baths:
- 2.00
- MLS#:
- 900226
- Subdivision:
- Painted Desert At Mission Ridge
ADDITIONAL INFORMATION
Welcome to efficiency and elegance in this charming Spanish-style home! With 4 beds, 2 baths, and 1,240 sqft of brand-new construction, this residence embodies modern comfort. Enjoy hosting family and friends in wonderful living spaces with 9-12 foot ceilings, open concept kitchen, granite counter tops, tile backsplash, modern fixtures, and stainless steel appliances. Owner's Suite has amazing high ceilings, large windows for light, walk-in closet, and ensuite bath with tub to relax after a long day. All bedrooms have nice plush carpets which are soft on the feet and your main living area features wonderful ceramic tile for easy maintenance and luxury appeal. Efficiency is key, boasting a 5-star energy rating, tankless water heater, cellulose insulation, refrigerated air, centralized heating, and security system wiring. Welcome home to efficiency and impeccable standard features! Plans, prices, specifications, and any special promotions are subject to change without notice.
- Type:
- Single Family
- Sq.Ft.:
- 2,446
- Status:
- NEW LISTING
- Beds:
- 5
- Lot size:
- 0.14 Acres
- Year built:
- 2014
- Baths:
- 3.00
- MLS#:
- 900190
- Subdivision:
- Mesquite Trails
ADDITIONAL INFORMATION
Welcome to this better than new and beautifully kept Carefree resale home! This lovely home truly has it all... Boasting over 2,400 sq ft of living space, 5 bedrooms, 1 down stairs along with a full bathroom, 2 separate living areas & loft upstairs. Enjoy the dreamy outdoor area complete with a sparkling in-ground pool & Jacuzzi, this space also offers a covered area for seating and relaxing, the heated pool is enclosed with its own fence for safety. This home features a brand new roof and sits on a corner lot with an attached 2 car garage along with ample street parking. Located near schools, restaurants & shopping.
- Type:
- Single Family
- Sq.Ft.:
- 1,900
- Status:
- NEW LISTING
- Beds:
- 4
- Lot size:
- 0.13 Acres
- Year built:
- 2024
- Baths:
- 2.00
- MLS#:
- 900197
- Subdivision:
- Paseo Del Este
ADDITIONAL INFORMATION
Introducing a stunning Tuscan-style home located in an HOA community. This spacious property features four bedrooms, two bathrooms, and a two-car garage. With a total of 1900 square feet, there is ample space for comfortable living. Whether you're looking for a cozy family home or a functional workspace, this property is perfect for you!
- Type:
- Single Family
- Sq.Ft.:
- 1,501
- Status:
- NEW LISTING
- Beds:
- 3
- Lot size:
- 0.12 Acres
- Year built:
- 2024
- Baths:
- 2.00
- MLS#:
- 900205
- Subdivision:
- Painted Desert At Mission Ridge
ADDITIONAL INFORMATION
A Tuscan - style one story 1501 square feet home with three bedrooms and two bathrooms would typically feature earthly tones, stucco exteriors, terracotta roof tiles, arched windows and perhaps a patio area. The interior welcomes you with inviting color schemes. A must see.
$280,320
913 Foley Place El Paso, TX 79928
- Type:
- Single Family
- Sq.Ft.:
- 1,501
- Status:
- NEW LISTING
- Beds:
- 3
- Lot size:
- 0.13 Acres
- Year built:
- 2024
- Baths:
- 2.00
- MLS#:
- 900204
- Subdivision:
- Painted Desert At Mission Ridge
ADDITIONAL INFORMATION
A Tuscan - style one story 1501 square feet home with three bedrooms and two bathrooms would typically feature earthly tones, stucco exteriors, terracotta roof tiles, arched windows and perhaps a patio area. The interior welcomes you with inviting color schemes. A must see.
$304,125
905 Foley Place El Paso, TX 79928
- Type:
- Single Family
- Sq.Ft.:
- 1,752
- Status:
- NEW LISTING
- Beds:
- 3
- Lot size:
- 0.13 Acres
- Year built:
- 2024
- Baths:
- 2.00
- MLS#:
- 900203
- Subdivision:
- Painted Desert At Mission Ridge
ADDITIONAL INFORMATION
This beautiful Tuscan-style home is offers the perfect blend of elegance and functionality. With a total of three bedrooms plus a study, two bathrooms, and a two-car garage, it provides ample space for a growing family or those in need of a home office. Spanning across 1752 square feet, this property boasts generous living areas that are perfect for both relaxation and entertainment. The well-designed floor plan ensures seamless flow between the rooms, creating a harmonious living experience. The spacious bedrooms offer comfort and privacy, while the two bathrooms provide convenience for everyone in the household. The master suite is a tranquil retreat, featuring a luxurious en-suite bathroom and a spacious walk-in closet. The Tuscan-inspired design elements are showcased throughout the home, with beautiful architectural details and warm earthy tones. The kitchen is a chef's dream, equipped with modern appliances, ample counter space, and stylish cabinetry.
$315,000
1000 BLERIOT Place El Paso, TX 79928
- Type:
- Single Family
- Sq.Ft.:
- 2,391
- Status:
- NEW LISTING
- Beds:
- 4
- Lot size:
- 0.13 Acres
- Year built:
- 2017
- Baths:
- 3.00
- MLS#:
- 900192
- Subdivision:
- Skyview
ADDITIONAL INFORMATION
Nestled in the thriving 79928 area, this exquisite 4-bedroom, 3-bathroom home offers a perfect blend of comfort and elegance. The spacious kitchen is a culinary haven, featuring an island, granite countertops, and open layout seamlessly connecting to the breakfast area and great room. Upstairs, discover the master suite alongside three additional bedrooms and a versatile loft space ideal for relaxation or entertainment. Convenience is key with the utility room located upstairs. Step outside to the covered patio and enjoy outdoor living at its finest. With a double car garage and easy access to theaters, shopping, and dining, this home embodies modern convenience and sophistication.Solar Panels to convey.
- Type:
- Single Family
- Sq.Ft.:
- 1,716
- Status:
- NEW LISTING
- Beds:
- 4
- Lot size:
- 0.15 Acres
- Year built:
- 2019
- Baths:
- 2.00
- MLS#:
- 900174
- Subdivision:
- Gateway Estates
ADDITIONAL INFORMATION
This beautiful single story home in front of a park features 3 bedrooms plus an office/flex room, 2 full bathrooms, high ceilings throughout, and an open concept living space. The oversized master bedroom includes a roomy ensuite with a double sink vanity, separate walk-in shower & tub combo, and spacious walk-in closet. You'll love this move-in ready home featuring quartz countertops throughout, stainless steel kitchen appliances, a dry bar, and wooden beams in the living area. The kitchen features a coffered ceiling design and white cabinets with crown molding. The 3-panel glass sliding door leads you to your fully private spacious backyard that is turfed and ready for you to entertain guests this summer. Situated in a family-friendly neighborhood near shopping centers and great schools. Don't miss the opportunity to make this your new home.
- Type:
- Single Family
- Sq.Ft.:
- 2,885
- Status:
- NEW LISTING
- Beds:
- 5
- Lot size:
- 0.15 Acres
- Year built:
- 2023
- Baths:
- 3.00
- MLS#:
- 900150
- Subdivision:
- Painted Sky At Mission Ridge
ADDITIONAL INFORMATION
Designed with growing families in mind, we created a cost-effective home without sacrificing any of the care and amenities that we put into our homes. **Photos for illustration purposes and may not depict actual home.**
- Type:
- Single Family
- Sq.Ft.:
- 1,299
- Status:
- NEW LISTING
- Beds:
- 4
- Lot size:
- 0.14 Acres
- Year built:
- 2005
- Baths:
- 2.00
- MLS#:
- 900144
- Subdivision:
- Horizon Mesa
ADDITIONAL INFORMATION
Welcome home! This charming 4-bedroom, 2-bathroom home offers a cozy retreat for your family. This home boasts a thoughtful layout with two spacious living areas, providing ample space for relaxation and entertainment. The four well-appointed bedrooms offer comfort and privacy, perfect for accommodating family members or guests. The low-maintenance yard provides the perfect balance of space for outdoor activities without the hassle of excessive upkeep.
- Type:
- Single Family
- Sq.Ft.:
- 2,126
- Status:
- NEW LISTING
- Beds:
- 3
- Lot size:
- 0.13 Acres
- Year built:
- 2015
- Baths:
- 2.00
- MLS#:
- 900137
- Subdivision:
- Mission Ridge
ADDITIONAL INFORMATION
Beautiful one-story home with great location in the heart of Eastlake. This home offers an amazing open concept layout with 3 bedrooms, 2 full bathrooms and a bonus room (office, guest room). The kitchen has a large island, comes with granite counter tops, plenty of cabinets, large pantry and it includes all the kitchen appliances. Large master bedroom with walk-in closet and the bathroom offers a bathtub, a shower and double sink. This house is ready to move in with refrigerated air, front/back landscaping and Solar Panels included. Easy access to I-10, Loop 375, Schools, Parks, Shopping Centers and Entertainment Establishments. First Time Home Buyer Programs available with $0 down payment. Schedule your showing today. Open House Tuesday 2 PM - 6 PM, Wednesday & Thursday 10 AM - 2 PM.
- Type:
- Single Family
- Sq.Ft.:
- 1,860
- Status:
- NEW LISTING
- Beds:
- 4
- Lot size:
- 0.15 Acres
- Year built:
- 2010
- Baths:
- 2.00
- MLS#:
- 900072
- Subdivision:
- The Estates at Emerald Park
ADDITIONAL INFORMATION
Welcome to your new haven, where style meets comfort in this charming 2010-built residence spanning 1,800 square feet. Step inside and be greeted by the perfect blend of sophistication and functionality, offering ample space for every aspect of your lifestyle. Entertain effortlessly in the expansive living areas, prepare gourmet meals in the well-appointed kitchen, and retire to three cozy bedrooms for restful nights. Luxuriate in the comfort of two bathrooms, each designed for relaxation and rejuvenation. But the true gem of this home? A sprawling yard, providing endless opportunities for outdoor enjoyment and recreation. Whether you're hosting gatherings, gardening, or simply soaking up the sunshine, this expansive outdoor space is your private oasis. Don't miss the chance to make this property your own - schedule a viewing today and discover the joys of modern living with plenty of room to roam!
- Type:
- Single Family
- Sq.Ft.:
- 2,822
- Status:
- NEW LISTING
- Beds:
- 5
- Lot size:
- 0.14 Acres
- Year built:
- 2019
- Baths:
- 4.00
- MLS#:
- 900084
- Subdivision:
- Gateway Estates
ADDITIONAL INFORMATION
Immaculately maintained, custom built El Dorado Homes home! This 5 Bedroom 3 1/2 Bath home has countless upgrades & shows like a dream. Beautiful owner's suite is downstairs. Home also has a flex room/office downstairs. Upstairs is a loft, a mini loft/ office, 4 bedrooms & 2 full baths. The kitchen features a gas cooktop with exterior vented stainless steel hood, wall oven & microwave & stainless steel apron sink. Owner's suite has a bay window, very large walk-in shower with 2 shower heads/2 valves, large walk-in closet, double vanity & 2 medicine cabinets. Living room has surround sound installed (receiver & other stereo equipment negotiable). Backyard is completely finished with dry bar, gas stub for grill, fire pit, real grass & more! Driveway is widened/paved, the corner lot provides extensive parking for get togethers. Garage has door to side yard/trash area, built-in shelves, epoxy floor, base-boards and painted walls. Auto drip system in front, sprinklers in rear
- Type:
- Single Family
- Sq.Ft.:
- 1,350
- Status:
- NEW LISTING
- Beds:
- 3
- Lot size:
- 0.14 Acres
- Year built:
- 2017
- Baths:
- 2.00
- MLS#:
- 900076
- Subdivision:
- Rancho Desierto Bello
ADDITIONAL INFORMATION
Move-in Ready Charming 3-bed, 2-bath house in the desirable Rancho Desierto Bello community. Featuring an open concept floor plan that perfectly connects living room, dining area and kitchen area, making this home perfect for modern living and entertaining. This house comes with refrigerated A/C, walk-in closet in master, all kitchen appliances included plus washer & dryer. The spacious backyard provides ample space for kids to play and indulge in outdoor activities or even built a pool, mother -in-law suite, etc. With a 2-car garage and priced to sell, this property won't last long. Don't miss the opportunity to call this your new HOME SWEET HOME.
- Type:
- Single Family
- Sq.Ft.:
- 1,937
- Status:
- NEW LISTING
- Beds:
- 4
- Lot size:
- 0.16 Acres
- Year built:
- 2024
- Baths:
- 2.00
- MLS#:
- 900048
- Subdivision:
- Hillside Park at Mission Ridge
ADDITIONAL INFORMATION
Brand NEW all LUXE Show Home. Come experience our thoughtfully crafted home that feels so much more spacious than it really is. This home is not for sale. Although we many different plans on this same street available! Showcasing our standard features that will leave you in awe! Gourmet kitchen, large pantry, pot filler, quartz countertops, under mount lighting, accent wall and many other designer exclusives + all of Diamond Homes high end signature upgrades throughout. Our #1 selling floor plan for over a decade. It's the perfect open layout, coupled with Diamond Homes award winning features in the primary suite retreat! Amazing spa shower, freestanding tub and walk-in closet. Lots of natural light with large doors that to the backyard and a designated dining space+ mud area. This home is truly a dream come true. ✨.
- Type:
- Single Family
- Sq.Ft.:
- 1,609
- Status:
- NEW LISTING
- Beds:
- 3
- Lot size:
- 0.14 Acres
- Year built:
- 2024
- Baths:
- 2.00
- MLS#:
- 900019
- Subdivision:
- Garden Park At Missionridge
ADDITIONAL INFORMATION
Introducing the Eagle Peak. This model epitomizes efficient design: an airy layout, stainless steel-appointed kitchen appliances with granite countertops, LED cabinet underlighting, and island skylight! Delight in the family room's tray ceiling design, prewire surround sound-ready setup, and ample windows. The master suite impresses with its ceiling design, rain shower, granite vanities, and spacious closet. Hand-textured walls and media-ready features elevate its finesse. Emphasizing quality, its energy solutions—from 100% spray foam insulation to tankless heaters and an advanced air system—set a new standard. Inquire today!!!
$400,000
225 Lago Seco Dr. El Paso, TX 79928
- Type:
- Single Family
- Sq.Ft.:
- 3,570
- Status:
- NEW LISTING
- Beds:
- 5
- Lot size:
- 0.15 Acres
- Year built:
- 2003
- Baths:
- 4.00
- MLS#:
- 900017
- Subdivision:
- Eastlake
ADDITIONAL INFORMATION
A 5-bedroom house with double stairs and 3570 sq ft sounds spacious and elegant! Double stairs can add a touch of grandeur to the design. Having two living rooms, one with a chimney, offers versatility in both ambiance and functionality. The room with the chimney likely provides a cozy atmosphere, perfect for chilly evenings, while the other living room can serve as a more casual or formal space for various activities and gatherings. A master bedroom with a balcony view offers the luxury of enjoying scenic vistas right from the comfort of your own room. Master bathroom with a modern design. This include features like a spacious walk-in shower, jacuzzi, double vanity sinks, etc,... Having a three-car garage with RV parking and a Tesla car charger is perfect for accommodating multiple vehicles and providing charging options for electric cars. It's a great blend of convenience and eco-friendliness.
- Type:
- Single Family
- Sq.Ft.:
- 1,243
- Status:
- NEW LISTING
- Beds:
- 4
- Lot size:
- 0.11 Acres
- Year built:
- 2023
- Baths:
- 2.00
- MLS#:
- 900227
- Subdivision:
- Peyton Estates
ADDITIONAL INFORMATION
Welcome to efficiency and elegance in this charming Spanish-style home! With 4 beds, 2 baths, and 1,240 sqft of brand-new construction, this residence embodies modern comfort. Enjoy hosting family and friends in wonderful living spaces with 9-12 foot ceilings, open concept kitchen, granite counter tops, tile backsplash, modern fixtures, and stainless steel appliances. Owner's Suite has amazing high ceilings, large windows for light, walk-in closet, and ensuite bath with tub to relax after a long day. All bedrooms have nice plush carpets which are soft on the feet and your main living area features wonderful ceramic tile for easy maintenance and luxury appeal. Efficiency is key, boasting a 5-star energy rating, tankless water heater, cellulose insulation, refrigerated air, centralized heating, and security system wiring. Welcome home to efficiency and impeccable standard features! Plans, prices, specifications, and any special promotions are subject to change without notice.
- Type:
- Single Family
- Sq.Ft.:
- 1,983
- Status:
- NEW LISTING
- Beds:
- 4
- Lot size:
- 0.13 Acres
- Year built:
- 2021
- Baths:
- 3.00
- MLS#:
- 899978
- Subdivision:
- Gateway Estates
ADDITIONAL INFORMATION
Amazing Contemporary Home in a Very Desirable Community! Open concept, Chef Stainless Steel Appliances in Kitchen, White Self Closing Cabinets, Quartz Countertops, Sliding Doors to Fully Landscaped Backyard with Kitchen and Pergola included, Bar Area, True '5 piece Bathroom' in Primary Bedroom, etc ! This home is almost New, and it only needs you !!!
$267,000
13223 BYWELL El Paso, TX 79928
- Type:
- Single Family
- Sq.Ft.:
- 2,121
- Status:
- NEW LISTING
- Beds:
- 3
- Lot size:
- 0.11 Acres
- Year built:
- 2013
- Baths:
- 2.00
- MLS#:
- 899943
- Subdivision:
- Mission Ridge
ADDITIONAL INFORMATION
HOME SWEET HOME!!! This property is move in ready and in the established Mission Ridge subdivision, waiting for its new family. A flex room is at the front of the property ready for that home office, and you will not even miss a garage because the second living space is absolutely gorgeous. Front and backyard are low maintenance. And the kitchen is a DREAM!!! Refrigerator will be replaced by fridge in the second living area. Washer and dryer and storage shed do not convey. Stop by and fall in love
- Type:
- Single Family
- Sq.Ft.:
- 1,605
- Status:
- NEW LISTING
- Beds:
- 4
- Lot size:
- 0.15 Acres
- Year built:
- 2023
- Baths:
- 2.00
- MLS#:
- 899960
- Subdivision:
- Paseo Del Este
ADDITIONAL INFORMATION
La Maresme Floor Plan featuring 4 bedrooms, 2 bathrooms, and 2 car garage. Enjoy hosting family and friends in wonderful living spaces with 9-12 foot ceilings, open concept kitchen, granite counter tops, tile backsplash, modern fixtures, and stainless steel appliances. Owner's Suite has amazing high ceilings, large windows for light, walk-in closet, and ensuite bath with jetted tub to relax after a long day. All bedrooms have nice plush carpets which are soft on the feet and your main living area features wonderful ceramic tile for easy maintenance and luxury appeal. El Paso's leading builder of New High Performance - 5 Star Energy Rating - Efficient Homes which offers the impeccable standard features. All homes feature tankless water heaters, cellulose insulation, refrigerated air, centralized heating, and security system wiring. Various floors plans are offered to suit your individual needs. Inventory changes daily so call today!
- Type:
- Single Family
- Sq.Ft.:
- 1,498
- Status:
- NEW LISTING
- Beds:
- 4
- Lot size:
- 1,498 Acres
- Year built:
- 2023
- Baths:
- 2.00
- MLS#:
- 899956
- Subdivision:
- Paseo Del Este
ADDITIONAL INFORMATION
This beautiful 4 bedroom, 2 bath home was built in 2023 and is just like new! It is a split floor plan with 2 guest bedrooms in the front of the house, 1 in the middle and the primary bedroom is located in the back of the home. It boasts a spacious open concept living, dining and kitchen area with ample cabinet and countertop space. The kitchen has granite countertops, high-end stainless-steel appliances along with an island perfect for gatherings. It also has a spacious utility room and mud room adjacent. It's been beautifully landscaped which includes a sprinkler system to keep the backyard in great shape for outdoor entertaining. Best of all, it's located just minutes away from entertainment, shopping, parks and schools.
- Type:
- Single Family
- Sq.Ft.:
- 1,600
- Status:
- NEW LISTING
- Beds:
- 4
- Lot size:
- 0.14 Acres
- Year built:
- 2004
- Baths:
- 2.00
- MLS#:
- 899913
- Subdivision:
- Desert Palm
ADDITIONAL INFORMATION
This property is waiting for the right owner. A potential investment property or opportunity to make it your own. With some TLC the property could be amazing. Home features 4 Bedrooms, 2 bathrooms, tile throughout the home, no carpet. Open concept floor plan, large kitchen, lots of storage and refrigerated a/c. Current owner had planned to add 2 bedrooms, there is a cement slab that is pre plumbed for this project. This area could potentially add two additional rooms or whatever the new homeowner envisions. Home has easy access to shopping, restaurants and is located near schools. Home is selling as is, seller will not make any repairs. Must see, priced to sell.
- Type:
- Single Family
- Sq.Ft.:
- 1,122
- Status:
- NEW LISTING
- Beds:
- 3
- Lot size:
- 0.12 Acres
- Year built:
- 2007
- Baths:
- 2.00
- MLS#:
- 900136
- Subdivision:
- Horizon Hills
ADDITIONAL INFORMATION
Ideal charm home with three bedrooms and two full bathrooms, freshly installed roof, new carpets, new refrigerator and new gas stove with a single attached garage and. refrigerated air. Just near Horizon Blvd and easy to take I-10.
- Type:
- Single Family
- Sq.Ft.:
- 1,612
- Status:
- NEW LISTING
- Beds:
- 4
- Lot size:
- 0.14 Acres
- Year built:
- 2023
- Baths:
- 2.00
- MLS#:
- 899957
- Subdivision:
- Paseo Del Este
ADDITIONAL INFORMATION
La Maresme Floor Plan featuring 4 bedrooms, 2 bathrooms, and 2 car garage. Enjoy hosting family and friends in wonderful living spaces with 9-12 foot ceilings, open concept kitchen, granite counter tops, tile backsplash, modern fixtures, and stainless steel appliances. Owner's Suite has amazing high ceilings, large windows for light, walk-in closet, and ensuite bath with jetted tub to relax after a long day. All bedrooms have nice plush carpets which are soft on the feet and your main living area features wonderful ceramic tile for easy maintenance and luxury appeal. El Paso's leading builder of New High Performance - 5 Star Energy Rating - Efficient Homes which offers the impeccable standard features. All homes feature tankless water heaters, cellulose insulation, refrigerated air, centralized heating, and security system wiring. Various floors plans are offered to suit your individual needs. Inventory changes daily so call today!
Information is provided exclusively for consumers’ personal, non-commercial use, that it may not be used for any purpose other than to identify prospective properties consumers may be interested in purchasing, and that data is deemed reliable but is not guaranteed accurate by the MLS. Copyright 2024 Greater El Paso Multiple Listing Service, Inc. All rights reserved.
El Paso Real Estate
The median home value in El Paso, TX is $124,900. This is higher than the county median home value of $121,500. The national median home value is $219,700. The average price of homes sold in El Paso, TX is $124,900. Approximately 53.96% of El Paso homes are owned, compared to 36.76% rented, while 9.28% are vacant. El Paso real estate listings include condos, townhomes, and single family homes for sale. Commercial properties are also available. If you see a property you’re interested in, contact a El Paso real estate agent to arrange a tour today!
El Paso, Texas 79928 has a population of 678,266. El Paso 79928 is less family-centric than the surrounding county with 32.55% of the households containing married families with children. The county average for households married with children is 34.69%.
The median household income in El Paso, Texas 79928 is $44,431. The median household income for the surrounding county is $43,244 compared to the national median of $57,652. The median age of people living in El Paso 79928 is 32.8 years.
El Paso Weather
The average high temperature in July is 94.7 degrees, with an average low temperature in January of 31.7 degrees. The average rainfall is approximately 10.5 inches per year, with 6.3 inches of snow per year.
