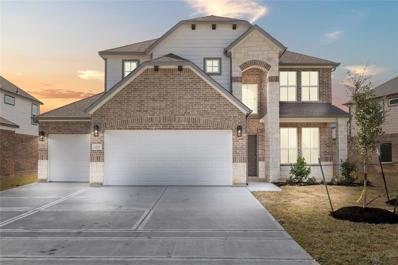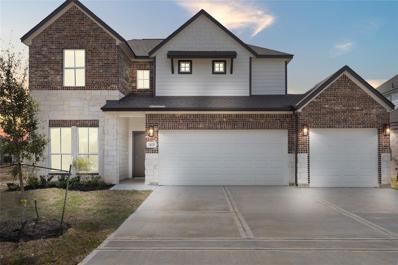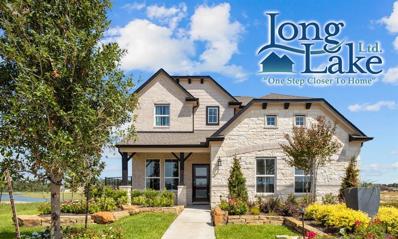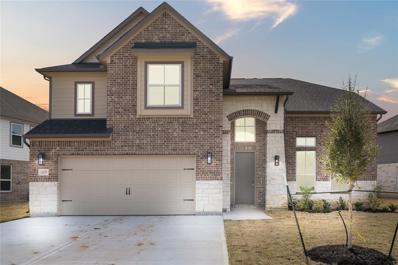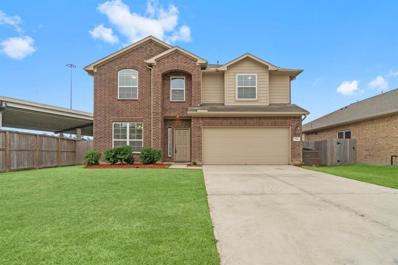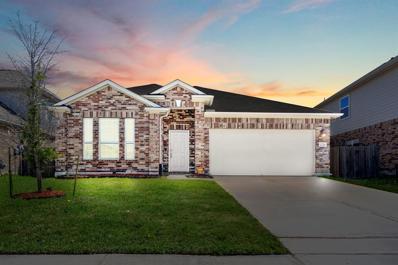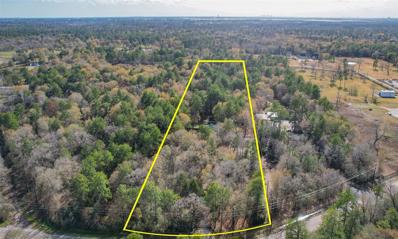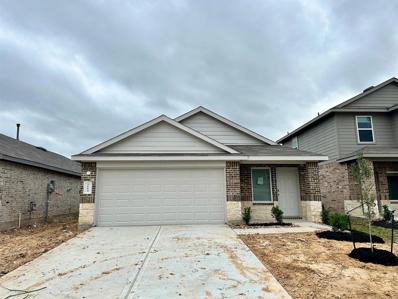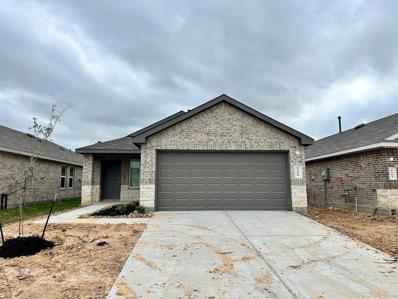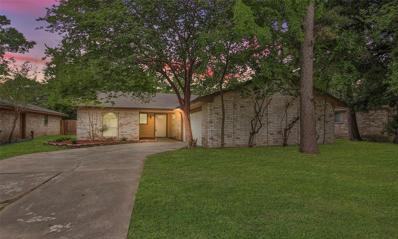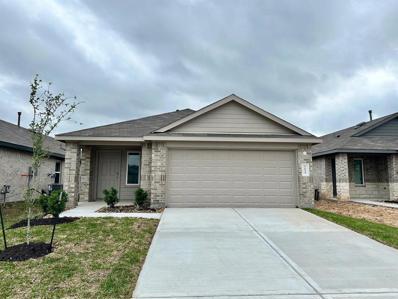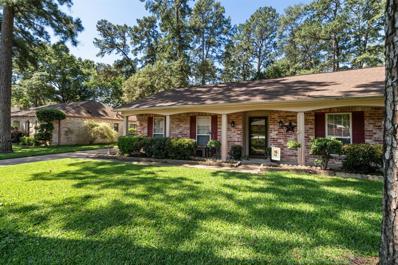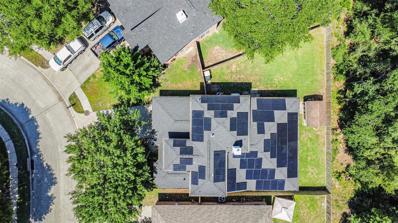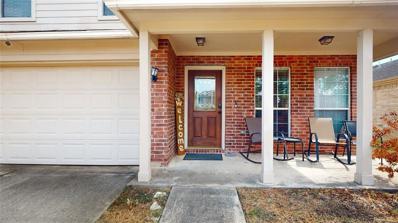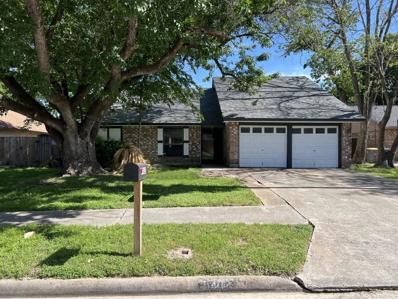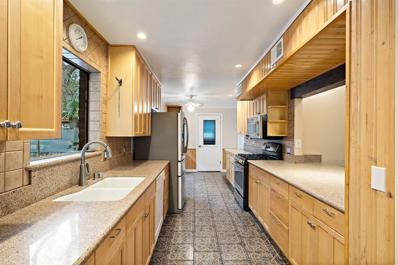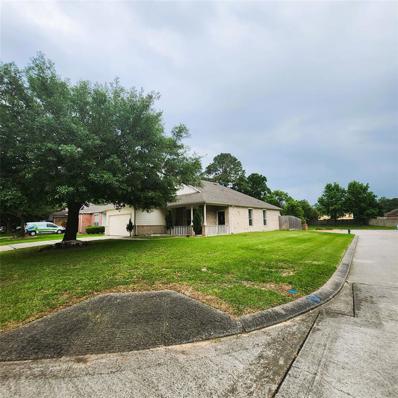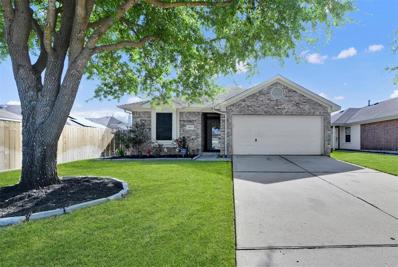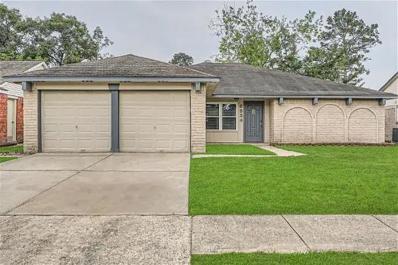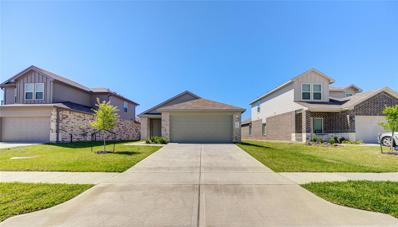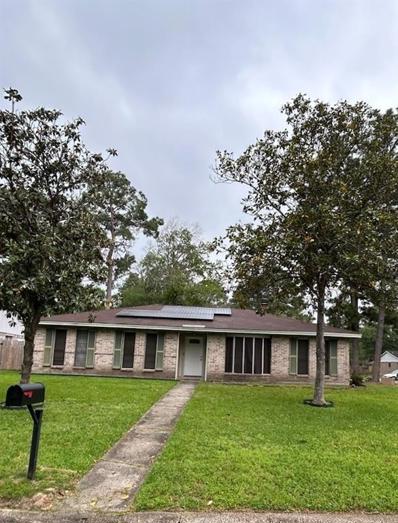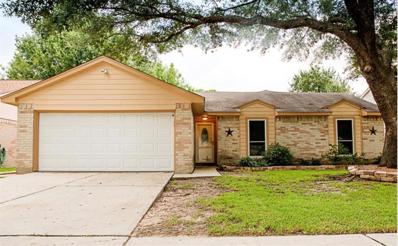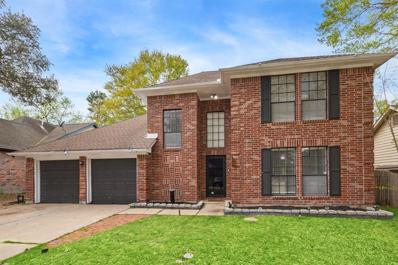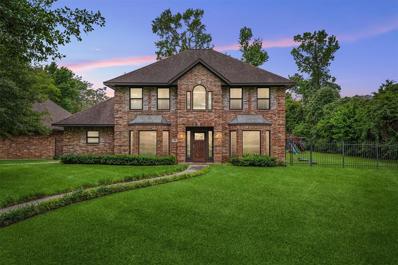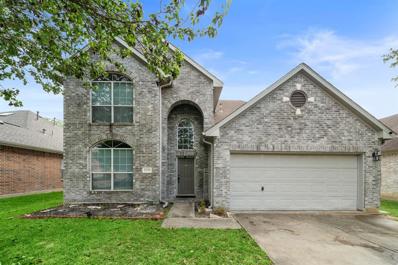Spring TX Homes for Sale
- Type:
- Single Family
- Sq.Ft.:
- 2,785
- Status:
- NEW LISTING
- Beds:
- 4
- Year built:
- 2023
- Baths:
- 2.10
- MLS#:
- 42847454
- Subdivision:
- Bradbury Forest
ADDITIONAL INFORMATION
LONG LAKE NEW CONSTRUCTION - Welcome home to 24715 Forest Hazel Drive located in the community of Bradbury Forest and zoned to Spring ISD. This floor plan features 4 bedrooms, 2 full baths, 1 half bath and an attached 3-car garage. You don't want to miss all this gorgeous home has to offer! Call to schedule your showing today!
- Type:
- Single Family
- Sq.Ft.:
- 2,657
- Status:
- NEW LISTING
- Beds:
- 4
- Year built:
- 2023
- Baths:
- 3.10
- MLS#:
- 68965537
- Subdivision:
- Bradbury Forest
ADDITIONAL INFORMATION
LONG LAKE NEW CONSTRUCTION - Welcome home to 24711 Forest Hazel Drive located in the community of Bradbury Forest and zoned to Spring ISD. This floor plan features 4 bedrooms, 3 full baths, 1 half bath and an attached 3-car garage. You don't want to miss all this gorgeous home has to offer! Call to schedule your showing today!
- Type:
- Single Family
- Sq.Ft.:
- 2,719
- Status:
- NEW LISTING
- Beds:
- 4
- Year built:
- 2023
- Baths:
- 2.10
- MLS#:
- 63155394
- Subdivision:
- Bradbury Forest
ADDITIONAL INFORMATION
LONG LAKE NEW CONSTRUCTION - Welcome home to 24723 Forest Hazel Drive located in the community of Bradbury Forest and zoned to Spring ISD. This floor plan features 4 bedrooms, 3 full baths, 1 half bath and an attached 2-car garage. You don't want to miss all this gorgeous home has to offer! Call to schedule your showing today!
- Type:
- Single Family
- Sq.Ft.:
- 3,306
- Status:
- NEW LISTING
- Beds:
- 4
- Year built:
- 2023
- Baths:
- 3.10
- MLS#:
- 36314692
- Subdivision:
- Bradbury Forest
ADDITIONAL INFORMATION
LONG LAKE NEW CONSTRUCTION - Welcome home to 24719 Forest Hazel Drive located in the community of Bradbury Forest and zoned to Spring ISD. This floor plan features 4 bedrooms, 3 full baths, 1 half bath and an attached 2-car garage. You don't want to miss all this gorgeous home has to offer! Call to schedule your showing today!
- Type:
- Single Family
- Sq.Ft.:
- 2,992
- Status:
- NEW LISTING
- Beds:
- 4
- Lot size:
- 0.18 Acres
- Year built:
- 2018
- Baths:
- 3.10
- MLS#:
- 61208714
- Subdivision:
- Highland Glen Sec 4
ADDITIONAL INFORMATION
Captivating residence in Highland Glen, just off W Hardy Rd, awaits its new owner. Inside, discover a study/office with French doors to the left. The formal dining area flows into the open-concept living room, then the kitchen, featuring a gas range stove, ample cabinet space, Formica countertops, and includes a refrigerator. A half bath is conveniently located downstairs. Upstairs, find four generously sized bedrooms, a spacious gameroom, and a utility room. The primary ensuite offers a sitting area, large closet, soaking tub, separate shower, and dual sinks. Positioned on a sizable lot at the end of a cul-de-sac, offering boundless outdoor possibilities, including a spacious backyard with a jacuzzi. Enjoy proximity to Old Town Spring and 1960 shopping and dining options.
- Type:
- Single Family
- Sq.Ft.:
- 1,983
- Status:
- NEW LISTING
- Beds:
- 3
- Lot size:
- 0.14 Acres
- Year built:
- 2019
- Baths:
- 2.00
- MLS#:
- 75351046
- Subdivision:
- Highland Glen Sec 4
ADDITIONAL INFORMATION
Welcome to your perfect home sweet home! This charming residence offers an inviting open floor plan, ideal for modern living and entertaining. Step inside and discover a seamless flow from room to room, highlighted by abundant natural light and contemporary finishes. The spacious living areas provide the perfect backdrop for gatherings with family and friends, while the well-appointed kitchen is a chef's dream, complete with sleek appliances and ample storage space. Stay connected and secure with the convenience of pre-wired home security, ensuring peace of mind for you and your loved ones. A dedicated office space offers the ideal environment for productivity and concentration. Retreat to the tranquil master suite featuring a spacious layout. Outside, a fenced backyard awaits, providing a private retreat where you can relax and unwind in peace. Enjoy outdoor dining or simply soak up the sun in this serene outdoor space. Don't miss out on the opportunity to make this your new home!
- Type:
- Single Family
- Sq.Ft.:
- 3,116
- Status:
- NEW LISTING
- Beds:
- 4
- Lot size:
- 7.27 Acres
- Year built:
- 1999
- Baths:
- 3.10
- MLS#:
- 25504390
- Subdivision:
- None
ADDITIONAL INFORMATION
TOTALLY UNRESTRICTED 7.27 ACRES WITH 3116' CUSTOM HOME + 1600' POLE BARN, BALCONIES, PATIOS, CARPORTS, TREE HOUSE, POND..**230' FRONTAGE ON TREASCHWIG**STONE/ HARDY PLANK HOME W/4 BDRMS, 2 1/2 BATHS, PRIVATE OWNER'S SUITE DOWN, OVERSIZED GAME/MEDIA & 3 BDRM UP, FULL 3RD FLOOR ATTIC READY FOR BUILD OUT, STONE FIREPLACE, FLEXIBLE OPEN PLAN, DOUBLE PANE WINDOWS ON MOST, BALCONIES W/SWING, VIEWS OF SURROUNDINGS**METAL POLE BARN W/3 BAYS - MIDDLE BAY LARGE ENOUGH FOR RV OR BOAT STORAGE, LOFTED BAYS ON EITHER SIDE, COMPRESSOR, FULL BATH--COULD BE 6+ CAR GARAGE** 2 A/C SYSTEMS-ONE 9/22, NEWER 50 GALLON HOT WATER, WELL- TANK NEW 6/21, AEROBIC SEPTIC SYSTEM PROVIDES IRRIGATION, PROPANE GAS**ELECTRIC GATE & FENCING, W/HOME SET-BACK APPROX 300', WINDING DRIVE WAY W/CIRCLE, LOT'S OF PARKING**PROPERTY CAN BE USED FOR MANY THINGS.. HOMESTEAD, BUSINESS, EVENTS VENUE, NO RESTRICTIONS.. CALL FOR PRIVATE VIEWING..*ROOM MEASUREMENTS NOT GUARANTEED*
- Type:
- Single Family
- Sq.Ft.:
- 1,539
- Status:
- NEW LISTING
- Beds:
- 3
- Year built:
- 2024
- Baths:
- 2.00
- MLS#:
- 78351371
- Subdivision:
- Breckenridge Forest East
ADDITIONAL INFORMATION
OUTSTANDING NEW D.R. HORTON BUILT 1 STORY IN BRECKENRIDGE FOREST EAST! Wonderful Open Concept Interior Layout! Lovely Foyer Leads to Large Living Room, Adjoining Dining Area, & Chef's Delight Island Kitchen! Privately Located Primary Suite Features Great Bath with Large Shower & HUGE Walk-In Closet! Generously Sized Secondary Bedrooms! Convenient Indoor Utility Room! Covered Patio Included! Awesome Community with Park - AND Easy Access to I-45, the Hardy Toll Road, & Beltway 8! Estimated Completion - April 2024.
- Type:
- Single Family
- Sq.Ft.:
- 1,296
- Status:
- NEW LISTING
- Beds:
- 3
- Year built:
- 2024
- Baths:
- 2.00
- MLS#:
- 44631107
- Subdivision:
- Breckenridge Forest East
ADDITIONAL INFORMATION
WONDERFUL NEW D.R. HORTON BUILT 1 STORY IN BRECKENRIDGE FOREST EAST! Great Open Concept Interior Layout! Fantastic Island Kitchen Opens to Spacious Dining Area AND Large Living Room! Privately Located Primary Suite Features Lovely Bath with Large Shower & Big Walk-In Closet! Generously Sized Secondary Bedrooms! Convenient Indoor Utility Room with Direct Access to Garage! Covered Patio Included! Fantastic Community with Park - AND Easy Access to I-45, the Hardy Toll Road, & Beltway 8! Estimated Completion - April 2024.
- Type:
- Single Family
- Sq.Ft.:
- 1,615
- Status:
- NEW LISTING
- Beds:
- 3
- Lot size:
- 0.17 Acres
- Year built:
- 1972
- Baths:
- 2.00
- MLS#:
- 78094370
- Subdivision:
- Timber Lane
ADDITIONAL INFORMATION
Beautifully updated. Amazing Kitchen. Huge master bedroom. Large backyard. Covered Patio. Conveniently located. These are just a few phrases that come to mind when trying to describe this property. Walking in you will notice new flooring, fixtures and finishes throughout. The kitchen features freshly painted cabinetry, double ovens, quartz countertops with a tiled backsplash. The main bedroom is large with seating area and en suite bath update with new shower, painted cabinetry and new quartz counter tops. The other two bedrooms are large with ample closet space. The large living room and dining room provide plenty of entertaining space for friends and family. Don't forget to take a look at the covered patio in the backyard. Schedule a visit today!
- Type:
- Single Family
- Sq.Ft.:
- 1,489
- Status:
- NEW LISTING
- Beds:
- 3
- Year built:
- 2024
- Baths:
- 2.00
- MLS#:
- 47690235
- Subdivision:
- Breckenridge Forest East
ADDITIONAL INFORMATION
INCREDIBLE NEW D.R. HORTON BUILT 1 STORY IN BRECKENRIDGE FOREST EAST! Wonderful Open Concept Interior Layout! Impressive Foyer Leads to Delightful Island Kitchen, Adjoining Dining Area, & Large Living Room! Privately Located Primary Suite Features Lovely Bath with Big Walk-In Closet & Large Shower! Generously Sized Secondary Bedrooms! Convenient Indoor Utility Room with Direct Garage Access! Covered Patio Included! Great Community with Park - AND Easy Access to I-45, the Hardy Toll Road, & Beltway 8! Estimated Completion - April 2024.
$265,000
25311 Foxbriar Lane Spring, TX 77373
- Type:
- Single Family
- Sq.Ft.:
- 1,786
- Status:
- NEW LISTING
- Beds:
- 3
- Lot size:
- 0.22 Acres
- Year built:
- 1971
- Baths:
- 2.00
- MLS#:
- 20843076
- Subdivision:
- Lexington Woods Sec 01
ADDITIONAL INFORMATION
This cozy ranch home with a formal living and dining is nestled in a very matured serene forested neighborhood. Hang out on the quaint front porch with friends or neighbors.Formal living could be used as home office or flex space. Charming kitchen (redone in 2016) is open to great room with a breakfast nook in a bay window. Converted shed (220sf)in backyard for a 4th bedroom & full bath with a little TLC could be also used for home office, studio, or mini gym. Not included in sq.ft. Snuggle up by the fire in the great room overlooking lush backyard or grab your morning coffee to enjoy the peaceful patio. Primary bedroom with walk in closets has en-suite bath with double vanities. Easy access to Hardy, I45, shopping & schools.Fridge is negotiable. Seller selling AS-IS.
- Type:
- Single Family
- Sq.Ft.:
- 2,519
- Status:
- NEW LISTING
- Beds:
- 4
- Lot size:
- 0.16 Acres
- Year built:
- 2001
- Baths:
- 2.20
- MLS#:
- 54964875
- Subdivision:
- Postwood Green
ADDITIONAL INFORMATION
Welcome to your dream home in the heart of Spring, TX, nestled within the serene Postwood Green Subdivision. This stunning 4-bedroom, 2-bathroom residence boasts two additional half baths for your convenience. Step inside to discover a spacious layout that effortlessly combines comfort and coziness. Entertain in style in the impressive game room addition, complete with a sleek bar that invites lively gatherings. French doors seamlessly connect this entertainment haven to the screened-in patio, offering a nice flow to the peaceful backyard. Updates include a new glass shower in primary bathroom, roof installed in 2020, ensuring both peace of mind and curb appeal. Plus, the addition of a Generac generator, connected to the natural gas line, provides added security during unexpected power outages. You will enjoy the no back neighbors and low tax rate this home resides in, schedule your showing today!
- Type:
- Single Family
- Sq.Ft.:
- 2,537
- Status:
- NEW LISTING
- Beds:
- 5
- Lot size:
- 0.13 Acres
- Year built:
- 2004
- Baths:
- 3.10
- MLS#:
- 38422429
- Subdivision:
- Park Spring Sec 2
ADDITIONAL INFORMATION
Welcome to 2426 Spring Lily Ct located in the Park Spring subdivision! This lovely home boasts a spacious 2537 square feet of living space. As you step inside, you'll be greeted by the open space in the living area. With five generously sized bedrooms and three and a half bathrooms, this home provides ample space for your family to grow and thrive. The primary bedroom is conveniently located on the ground floor, offering privacy and convenience One of the standout features of this property is the large back yard, providing plenty of room for outdoor activities. You'll love spending time, whether you're hosting a barbecue on the covered patio or enjoying a morning coffee on the charming front porch. The entire home has beautiful wood floors creating a timeless charm. The kitchen, designed with practicality in mind, features tile floors that are both functional and easy to maintain. 2426 Spring Lily Ct is more than just a house; it's a place where memories are made and cherished.
$239,500
5402 Monteith Drive Spring, TX 77373
- Type:
- Single Family
- Sq.Ft.:
- 1,898
- Status:
- NEW LISTING
- Beds:
- 3
- Lot size:
- 0.16 Acres
- Year built:
- 1977
- Baths:
- 2.00
- MLS#:
- 76617979
- Subdivision:
- Post Wood Sec 03
ADDITIONAL INFORMATION
Welcome to your Charming home! Enter into this beautifully remodeled home that boasts both elegance and practicality. With 3 cozy bedrooms downstairs, plus the option of a 4th bedroom upstairs with a closet or transform it into your very own game room retreat. Fresh updates including a brand new roof installed just this April 2024, ensuring peace of mind for years to come. The exterior has been lovingly repainted, adding to the curb appeal that welcomes you home every day. Inside, there is new laminate flooring throughout, providing both durability and style. Bathrooms have been transformed featuring new tubs, custom tile work, and sleek hardware. Admire the elegance of quartz countertops gracing every faucet. The kitchen shines with stainless steel appliances and don't miss the modern touch of satin black hardware adorning every cabinet, lending a contemporary flair to the space. This home offers exceptional value, priced lower than others in the area for a swift sale.
$249,990
25203 Tuckahoe Lane Spring, TX 77373
- Type:
- Single Family
- Sq.Ft.:
- 2,070
- Status:
- NEW LISTING
- Beds:
- 4
- Lot size:
- 0.17 Acres
- Year built:
- 1980
- Baths:
- 2.10
- MLS#:
- 84475122
- Subdivision:
- Lexington Woods S
ADDITIONAL INFORMATION
Step inside this inviting 4 bed, 2.5 bath brick home. The homes timeless allure is enhanced by stunning tile floors that grace the main level, offering durability and easy maintenance. The heart of the home boasts a well-appointed kitchen, featuring sleek granite countertops that not only elevate the aesthetic but also provide ample space for meal preparation and entertaining. With all bedrooms upstairs, privacy is paramount, allowing for peaceful rest in each spacious retreat. Outside, the large yard beckons for outdoor enjoyment, completing this perfect blend of comfort and style.
- Type:
- Single Family
- Sq.Ft.:
- 1,615
- Status:
- NEW LISTING
- Beds:
- 3
- Lot size:
- 0.13 Acres
- Year built:
- 2000
- Baths:
- 2.00
- MLS#:
- 16290757
- Subdivision:
- Northwood Pines Sec 01
ADDITIONAL INFORMATION
LOCATION, LOCATION, LOCATION! COME SEE YOUR NEW HOUSE SOURRONDING BY FORESTRY AND CICLYING TRACK. BEAUTIFUL PROPERTY LOCATED ON THE CORNER. CUL DE SAC AND JUST ONE BLOCK FROM ONE OF THE PRINCIPALS FREEWAYS IN TEXAS, WHICH IS I-45. CLOSE THE WOODLANDS MALL, HOSPITALS, SCHOOLS, AND MORE! CALL US AND SCHEDULE YOUR APPOINTMENT ASAP. THIS PROPERTY WONT LAST ON THE MARKET! WUNSCHE HIGH SCHOOL IS ANOTHER OPTION FOR YOURS STUDENTS!
- Type:
- Single Family
- Sq.Ft.:
- 1,724
- Status:
- NEW LISTING
- Beds:
- 4
- Lot size:
- 0.14 Acres
- Year built:
- 2004
- Baths:
- 2.00
- MLS#:
- 46760808
- Subdivision:
- Park Spg Sec 01
ADDITIONAL INFORMATION
Step into your dream home at 24134 Stargazer Point! This exceptional property is eagerly awaiting your arrival, ready to showcase its beauty and functionality. Featuring a fully upgraded kitchen and bathrooms, as well as a five-year-old roof and AC replaced in March 2023, a 2-year-old sprinkler system, this home seamlessly combines luxury with practicality. Every corner of this residence exudes attention to detail, from the stylish kitchen to the integrated sound system. The recently upgraded master bathroom offers a tranquil retreat for relaxation. With four bedrooms and two baths, this home is ideal for families or those who love to entertain. Don't miss out on this amazing opportunity! Schedule your appointment today to discover the allure and coziness of 24134 Stargazer Point.
- Type:
- Single Family
- Sq.Ft.:
- 1,894
- Status:
- NEW LISTING
- Beds:
- 4
- Year built:
- 1978
- Baths:
- 2.00
- MLS#:
- 28774334
- Subdivision:
- Greengate Place
ADDITIONAL INFORMATION
Welcome to 6534 Fallengate Dr. in Spring! Right down the street from the distinguished Anderson Elementary and a short drive from Cypresswood Golf Club! This spacious 4 bedroom home has brand new luxury vinyl plank flooring throughout and has fresh paint in every room! The living room boasts a high ceiling and a beautiful corner fireplace. The kitchen is complete with granite countertops and a unique backsplash tile design. The master bedroom connects to a master bathroom with double sink area and a walk in closet! 2 of the guest bedrooms share a jack and jill bathroom. The backyard has endless possibilities with a large concrete patio already in place, waiting on your ideas! Schedule a tour with your realtor today or contact the listing agent for more information!
- Type:
- Single Family
- Sq.Ft.:
- 1,594
- Status:
- NEW LISTING
- Beds:
- 3
- Lot size:
- 0.12 Acres
- Year built:
- 2023
- Baths:
- 2.00
- MLS#:
- 24351612
- Subdivision:
- Breckenridge East Sec 3
ADDITIONAL INFORMATION
Welcome to this charming floor plan 1-story home with 3 bedrooms, 2 bathrooms, and a 2-car garage. This home has it all - including a garage door opener, upgraded carpeting in the bedrooms, and vinyl plank flooring throughout the common areas! The gourmet kitchen is sure to please with 42" cabinets, and stainless-steel appliances! Retreat to the Owner's Suite with a master bath W/separate tub, shower and walk-in closet! Enjoy the great outdoors with full sod, sprinkler system, and a covered patio! Don't miss your opportunity, washer, dryer and refrigerator are INCLUDED. thanks for your showing
- Type:
- Single Family
- Sq.Ft.:
- 2,068
- Status:
- NEW LISTING
- Beds:
- 4
- Lot size:
- 0.19 Acres
- Year built:
- 1978
- Baths:
- 2.00
- MLS#:
- 62524814
- Subdivision:
- Birnam Wood Sec 03
ADDITIONAL INFORMATION
Welcome home! Your Spacious 1 story 4 Bedroom 2 Bath 2000+ square foot home in Spring awaits you! The kitchen has been remodeled with granite counters, wood cabinets and a chefs island. The living room has wood floors, and sliding glass door with a view of the court yard. The den is private and cozy, perfect for your home office! 3 Bedrooms for the family each with plenty of closet space. The master bedroom's large closet has sliding mirror doors! 2 car detached garage and nice fenced backyard. No need to worry about high electricity bills in the summer! The owned solar panels will get you and your family savings you will appreciate with virtually free electricity year round! Call today and make your appointment!
$250,000
24202 Red Sky Drive Spring, TX 77373
- Type:
- Single Family
- Sq.Ft.:
- 1,903
- Status:
- NEW LISTING
- Beds:
- 3
- Lot size:
- 0.16 Acres
- Year built:
- 1981
- Baths:
- 2.00
- MLS#:
- 11805985
- Subdivision:
- North Spring
ADDITIONAL INFORMATION
Charming single-story home boasting 3 bedrooms, 2 baths, plus a bonus room crafted from a garage conversion! Revel in the numerous updates, including ALL new pex piping throughout the home, upgraded laminate wood and tile flooring, stainless steel appliances, brand new back door and double-pane windows. Fresh interior paint adds a modern touch, while the bonus room, complete with central AC, sheetrock, insulation, light fixtures, and outlets offers versatility. Enjoy the spacious backyard featuring a 10 x 10 storage shed. *Bonus room easily convertible back to a garage.*
- Type:
- Single Family
- Sq.Ft.:
- 2,477
- Status:
- NEW LISTING
- Beds:
- 4
- Lot size:
- 0.17 Acres
- Year built:
- 1990
- Baths:
- 2.10
- MLS#:
- 20246898
- Subdivision:
- Lexington Woods
ADDITIONAL INFORMATION
Spectacular describes this impressive 4 bedroom, 2.5 bath home nestled in the exclusive community of Lexington Woods & zoned to the award winning Spring Schools. This gorgeous home features a lovely entry, large windows, gorgeous LVW floors, open floor plan, gorgeous covered patio, state of the art light fixtures, custom paint, and spacious family room with gorgeous fireplace. The impressive chef's kitchen is complete with breakfast bar, large walk-in pantry and top of the line appliances!. Downstairs you'll find the luxurious primary suite. Tons of recent updates and amenities. Short walk to the private gated park exclusive to the community. You have arrived to your dream home.
$575,000
10 Holly Tree Lane Spring, TX 77373
- Type:
- Single Family
- Sq.Ft.:
- 3,066
- Status:
- NEW LISTING
- Beds:
- 4
- Lot size:
- 0.62 Acres
- Year built:
- 1994
- Baths:
- 3.10
- MLS#:
- 74196695
- Subdivision:
- Holly Tree Estates
ADDITIONAL INFORMATION
This home is truly special, sitting in a private gated neighborhood of ONLY 9 homes nestled in a quiet secluded community close to North Hills Estate at Cypresswood and I45. This beautifully updated home features new windows and wood look tile through out most of the downstairs. The fantastic lot is over 1/2 an acre with access to the private pond. Classic floor plan boasts a primary on the first floor, 4 bedrooms in total, a game room and an office. All bedrooms have ample closets and there is storage throughout the home. Please independently verify all room dimensions, schools, and taxes.
$289,900
23726 Sawmill Pass Spring, TX 77373
- Type:
- Single Family
- Sq.Ft.:
- 2,549
- Status:
- NEW LISTING
- Beds:
- 4
- Lot size:
- 0.14 Acres
- Year built:
- 2005
- Baths:
- 2.10
- MLS#:
- 98361427
- Subdivision:
- Breckenridge Forest Sec 05
ADDITIONAL INFORMATION
Welcome home to a fabulous four-bedroom home in Breckenridge Forest! Featuring a downstairs primary suite, you'll love the modern layout and classy finishes. The stylish kitchen has access to the formal dining room and vaulted family room and boasts elegant granite countertops. Upstairs, the landing is the perfect flex space for a game room, office, or whatever you like! Ample backyard and walking distance to community pool and tennis courts. Fantastic access to the I-45 corridor in a lovely community. Come and see today!
| Copyright © 2024, Houston Realtors Information Service, Inc. All information provided is deemed reliable but is not guaranteed and should be independently verified. IDX information is provided exclusively for consumers' personal, non-commercial use, that it may not be used for any purpose other than to identify prospective properties consumers may be interested in purchasing. |
Spring Real Estate
The median home value in Spring, TX is $188,600. This is lower than the county median home value of $190,000. The national median home value is $219,700. The average price of homes sold in Spring, TX is $188,600. Approximately 68.8% of Spring homes are owned, compared to 25.4% rented, while 5.8% are vacant. Spring real estate listings include condos, townhomes, and single family homes for sale. Commercial properties are also available. If you see a property you’re interested in, contact a Spring real estate agent to arrange a tour today!
Spring, Texas 77373 has a population of 57,932. Spring 77373 is more family-centric than the surrounding county with 42.36% of the households containing married families with children. The county average for households married with children is 35.57%.
The median household income in Spring, Texas 77373 is $67,800. The median household income for the surrounding county is $57,791 compared to the national median of $57,652. The median age of people living in Spring 77373 is 33.9 years.
Spring Weather
The average high temperature in July is 93.7 degrees, with an average low temperature in January of 43.2 degrees. The average rainfall is approximately 51.2 inches per year, with 0.1 inches of snow per year.
