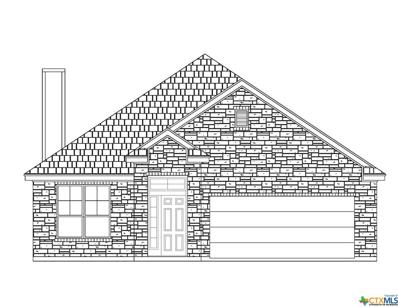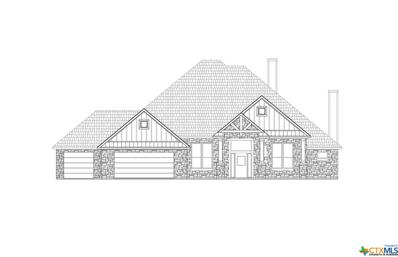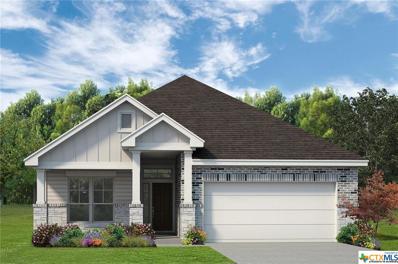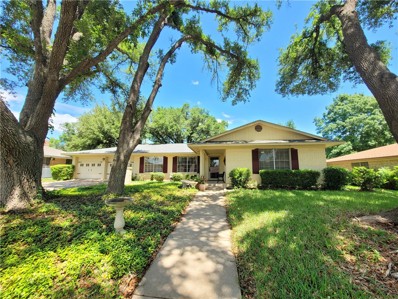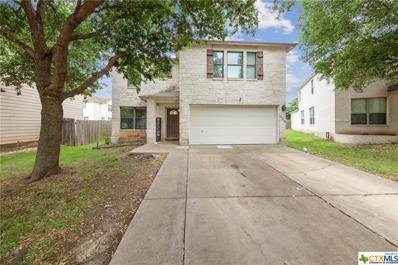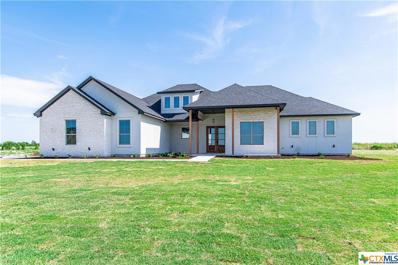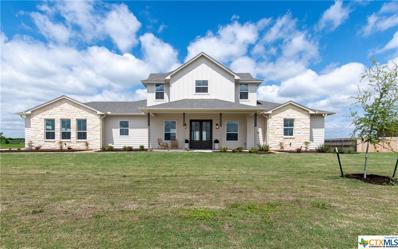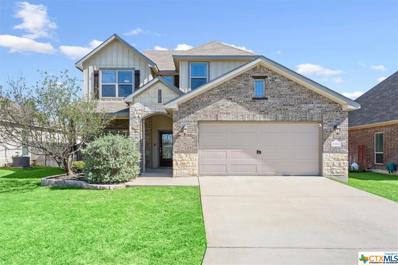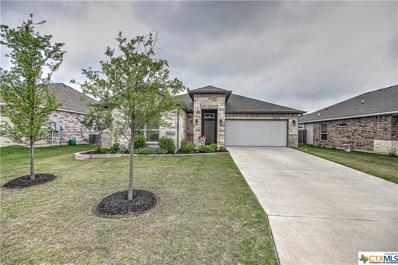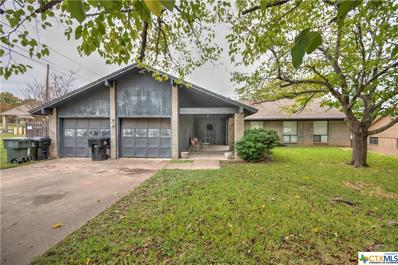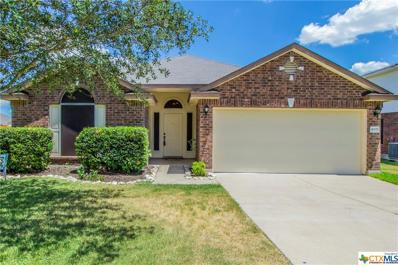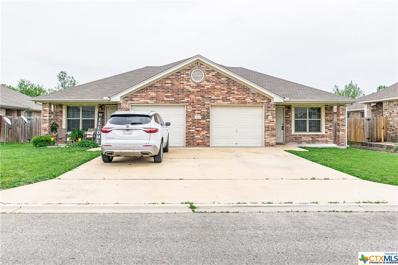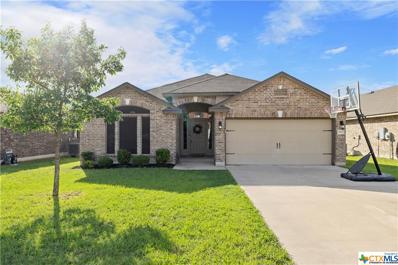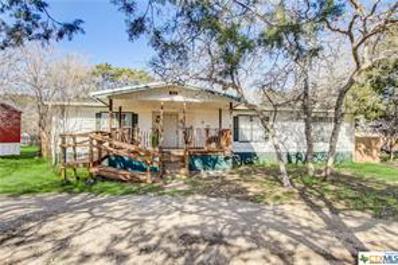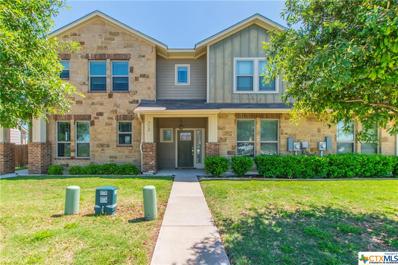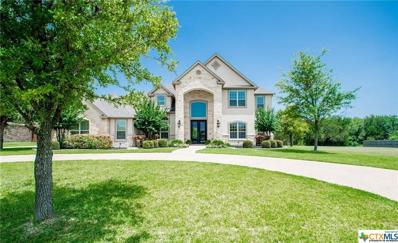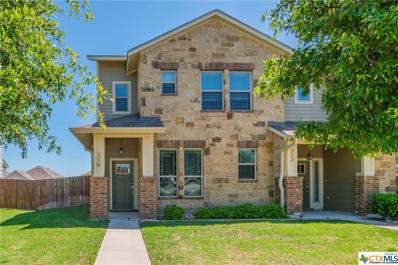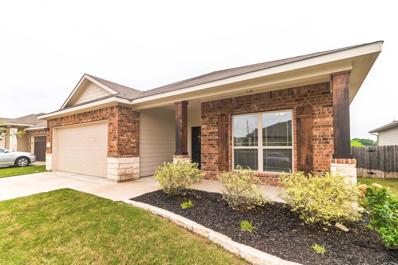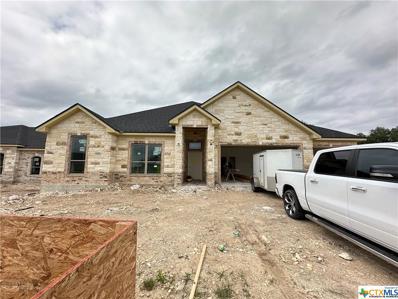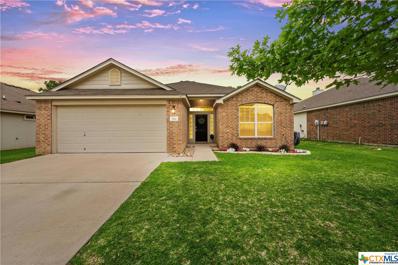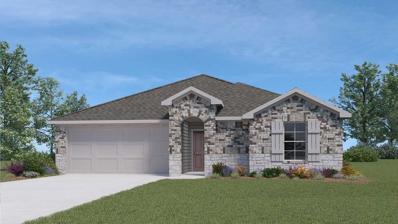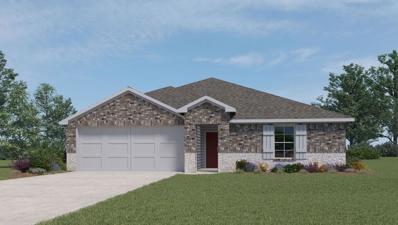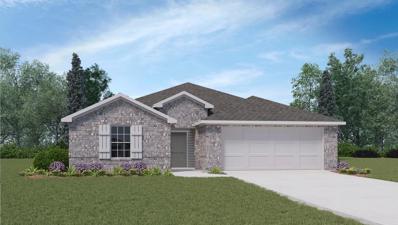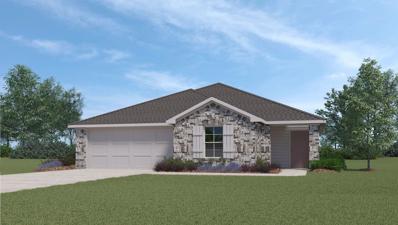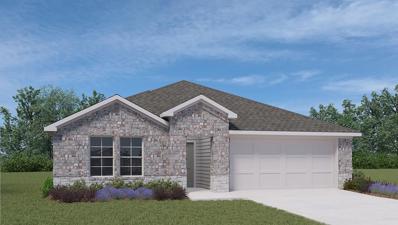Temple TX Homes for Sale
- Type:
- Single Family
- Sq.Ft.:
- 1,920
- Status:
- NEW LISTING
- Beds:
- 4
- Lot size:
- 0.15 Acres
- Year built:
- 2024
- Baths:
- 2.00
- MLS#:
- 541441
ADDITIONAL INFORMATION
- Type:
- Single Family
- Sq.Ft.:
- 2,708
- Status:
- NEW LISTING
- Beds:
- 5
- Lot size:
- 0.52 Acres
- Year built:
- 2024
- Baths:
- 3.00
- MLS#:
- 541435
ADDITIONAL INFORMATION
- Type:
- Single Family
- Sq.Ft.:
- 1,920
- Status:
- NEW LISTING
- Beds:
- 4
- Lot size:
- 0.15 Acres
- Year built:
- 2024
- Baths:
- 2.00
- MLS#:
- 541392
ADDITIONAL INFORMATION
$327,000
3214 Poplar Road Temple, TX 76502
- Type:
- Single Family-Detached
- Sq.Ft.:
- 2,068
- Status:
- NEW LISTING
- Beds:
- 4
- Lot size:
- 0.24 Acres
- Year built:
- 1972
- Baths:
- 2.00
- MLS#:
- 222355
- Subdivision:
- Ramblewood
ADDITIONAL INFORMATION
This is the one you have been waiting for! This charming one-story residence offers the epitome of serene living. With four bedrooms and two bathrooms, it's a haven of comfort and functionality. Two spacious living areas provide ample space for relaxation and entertainment, while two distinct dining areas cater to varied occasions, whether it's casual family meals or formal gatherings. The beautiful white kitchen exudes modern elegance, and the separate island is a culinary enthusiast's dream. Your kitchen also features cabinets all the way to the ceiling, a built-in desk area, and gorgeous glass-doored cabinets to display all your glassware or dishes. Adjacent to the breakfast area, the 4th bedroom is currently used as an office space with tons of cabinets that offers you the convenience for remote work or study. The extra-long hallway between the four bedrooms gives tons of wall space for displaying your artwork or precious photos. Outside, a privacy-fenced backyard with huge trees and a covered porch beckons for al fresco dining or lazy afternoons in the shade on your hammock. Two-car garage with an extra-large interior storage room. Solar panels give you the opportunity to go green. Situated in a great location, this home gives easy access to amenities and attractions, making it the perfect blend of tranquility and convenience for modern living.
- Type:
- Single Family
- Sq.Ft.:
- 2,954
- Status:
- NEW LISTING
- Beds:
- 5
- Lot size:
- 0.2 Acres
- Year built:
- 2004
- Baths:
- 4.00
- MLS#:
- 541271
ADDITIONAL INFORMATION
Welcome to the home that offers space for everyone! This spacious 5-bedroom, 3.5-bath retreat in the heart of Belton ISD offers both comfort and convenience. With its prime location within walking distance to both elementary and middle schools, it's perfect for families. Nestled in a quiet cul-de-sac, this home boasts multiple living areas, ideal for entertaining or relaxing. The generously sized bedrooms provide ample space for everyone, and the lush yard offers a serene outdoor oasis. Don't miss out on the opportunity to make this your forever home!
- Type:
- Single Family
- Sq.Ft.:
- 2,697
- Status:
- NEW LISTING
- Beds:
- 4
- Lot size:
- 1.01 Acres
- Year built:
- 2023
- Baths:
- 4.00
- MLS#:
- 541095
ADDITIONAL INFORMATION
**BUILDER IS OFFERING $10,000 CONCESSIONS OR 2/1 BUYDOWN WITH PREFERRED LENDER W/ ACCEPTED CONTRACT** Orchard Valley Homes spared no details on this amazing home sitting on one acre! The kitchen has beautiful custom cabinets, HUGE island, quartz counters, gorgeous lighting, stainless steel appliances and oversized walk in pantry. This 4 bedroom/3.5 bath has a split floor plan with spacious secondary rooms and closets. The laundry room is accessorized with custom cabinets and plenty of counter space. Private and convenient, the master bedroom has all the room you need for your oversized furniture. Opulence is in the en suite bath complete with granite counters, separate soaking tub and shower, a huge walk-in closet, and plenty of storage space. Outside you will find a sizeable back patio with large yard. This home is sure to entice even the pickiest of tastes with all of it upgraded features. Schedule your private showing now!
$707,900
8144 Evenfall Lane Temple, TX 76502
- Type:
- Single Family
- Sq.Ft.:
- 2,887
- Status:
- NEW LISTING
- Beds:
- 4
- Lot size:
- 1.01 Acres
- Year built:
- 2023
- Baths:
- 4.00
- MLS#:
- 541085
ADDITIONAL INFORMATION
**BUILDER IS OFFERING $10,000 CONCESSIONS OR 2/1 BUYDOWN WITH PREFERRED LENDER W/ ACCEPTED CONTRACT** Featured in the Temple Area Builders Association’s 2024 Parade of Homes is this stunning, new construction home built by Orchard Valley Homes, LLC. This exquisite residence features 4 bed + office/5th bedroom, bonus/flex space, 3.5 baths and a fireplace in the spacious living room. The open kitchen boasts quartz countertops, perfect for culinary endeavors, while the tall ceilings create an inviting atmosphere and gorgeous cabinet space. With a split plan, the primary suite offers privacy and tranquility, complete with a HUGE ensuite bathroom and walk-in closet. The laundry room is accessorized with custom cabinets and plenty of counter space. Outside you will find a large covered porch with an outdoor kitchen ready to host friends and family for those summer BBQs. Sitting on over an acre in Temple's newest subdivision, Sunset Acres, in Academy ISD, this home is a true gem awaiting its new owners.
$369,000
10214 Alamosa Lane Temple, TX 76502
- Type:
- Single Family
- Sq.Ft.:
- 2,190
- Status:
- NEW LISTING
- Beds:
- 4
- Lot size:
- 0.17 Acres
- Year built:
- 2016
- Baths:
- 3.00
- MLS#:
- 533338
ADDITIONAL INFORMATION
Welcome home! This large 4 bedroom home is perfect waiting for its new owner! Beautiful open floorplan with large kitchen. Large kitchen island with sink that allows for perfect flow while cooking. Gorgeous stone fireplace for cozy evenings. The yard is perfect very large with space to do anything you would like to do while being in an amazing neighborhood in a wonderful location. Great schools! Come take a look today!
- Type:
- Single Family
- Sq.Ft.:
- 2,005
- Status:
- NEW LISTING
- Beds:
- 4
- Lot size:
- 0.17 Acres
- Year built:
- 2020
- Baths:
- 2.00
- MLS#:
- 541024
ADDITIONAL INFORMATION
Come check out this TEXAS sized home in popular The Groves of Lakewood Ranch. This beautiful OMEGA built home is ready for its new owners and has an ASSUMABLE VA Loan at 2.875% for another qualified VA buyer! The washer, dryer and refrigerator convey with this gorgeous home! What a DEAL! As you enter this home you will find LVP flooring throughout the living areas and carpet in the bedrooms. To the left of the front door you will find 3 bedrooms, a bathroom and the laundry room. Further down and to the right you will find the large master bedroom and bathroom. The living room, dining room and kitchen are all open which makes this house perfect for entertaining. Come see this beautiful home for yourself!
- Type:
- Single Family
- Sq.Ft.:
- 1,864
- Status:
- NEW LISTING
- Beds:
- 4
- Lot size:
- 0.23 Acres
- Year built:
- 1978
- Baths:
- 2.00
- MLS#:
- 541111
ADDITIONAL INFORMATION
This Modern but classic late 1980’s classic is located in lovely Southern Oaks area. Minutes away from I-35, Scott & White hospital & several shopping options. Drive up to a quiet neighborhood and beautiful front spacious patio area. Walk in the home and be welcomed to custom brick wall in the living room with historic kitchen and beautiful cabinetry. Your family chef will love the spacious kitchen, and bar area, walls and walls of storage, plus a cozy eat in breakfast area- New carpet throughout the home with contemporary wall finishes. 4 bedrooms that's accompanied by newly renovated bathrooms. The Master Suite is HUGE and has a renovated bathroom with a breathtaking shower and fixtures. Huge lot with tons of backyard space.
- Type:
- Single Family
- Sq.Ft.:
- 1,895
- Status:
- NEW LISTING
- Beds:
- 3
- Lot size:
- 0.17 Acres
- Year built:
- 2009
- Baths:
- 2.00
- MLS#:
- 541134
ADDITIONAL INFORMATION
Discover the epitome of family living in this spacious 1,895 square feet home, nestled in a sought-after neighborhood mere moments from Lake Belton High School and High Point Elementary. Conveniently located for growing families, children can stroll to school hassle-free. Boasting a sought-after single-story layout, this residence offers 3 bedrooms, 2 bathrooms, plus a generously-sized office ideal for a fourth bedroom or vibrant playroom. Say goodbye to stairs and hello to seamless living! Entertain with ease in the expansive open floor plan, where the airy kitchen flows effortlessly into both formal and informal dining areas, and a capacious family room. Delight in the allure of brand new wood-style flooring and tasteful tile throughout, complemented by a soothing palette of neutral tones. Retreat to the sizable master suite, complete with a luxurious master bath featuring a separate tub and shower for ultimate relaxation. Bask in natural light while staying cool and energy-efficient with solar screens adorning every window. Outside, enjoy shaded tranquility in both the front and backyard, with a covered patio perfect for outdoor gatherings or quiet moments of reflection. A convenient storage shed ensures all your outdoor essentials are neatly organized. Experience the community's charm with a nearby park and swimming pool, promising endless opportunities for recreation and relaxation. Whether you're a growing family or empty nesters seeking a versatile and inviting home, this property offers the ideal blend of comfort and convenience. Don't miss your chance—schedule a viewing today!
$365,000
4421 Brutus Lane Temple, TX 76502
- Type:
- Duplex
- Sq.Ft.:
- 2,632
- Status:
- NEW LISTING
- Beds:
- n/a
- Lot size:
- 0.2 Acres
- Year built:
- 2013
- Baths:
- MLS#:
- 541169
ADDITIONAL INFORMATION
An excellent investment opportunity awaits with this duplex property. Each unit comprises three bedrooms, two bathrooms, and a split fenced backyard. Enjoy the convenience of an inside laundry room, a distinctive desk/computer area for work or school, and a spacious walk-in closet in the master bedroom. Unit A is presently leased, while Unit B is ready for immediate occupancy or can also be leased. Don't miss out on seizing this fantastic chance!
$290,000
5827 Ambrose Circle Temple, TX 76502
- Type:
- Single Family
- Sq.Ft.:
- 1,868
- Status:
- NEW LISTING
- Beds:
- 3
- Lot size:
- 0.14 Acres
- Year built:
- 2016
- Baths:
- 2.00
- MLS#:
- 541123
ADDITIONAL INFORMATION
Welcome home to this inviting 3 bedroom, 2-bath home with a bonus office or flex room in Academy ISD. Enjoy lots of natural light and a spacious layout, perfect for everyday living. Inside, you’ll find a welcoming entryway leading to both formal and informal dining areas, ideal for family meals or gatherings. The kitchen is equipped with modern appliances, bar height counter, and walk in pantry. Conveniently located in a desirable south Temple neighborhood, this home offers easy access to local amenities, schools, and parks. Don’t miss your chance to make this wonderful property your own!
$169,900
13190 Capstan Drive Temple, TX 76502
- Type:
- Single Family
- Sq.Ft.:
- 1,659
- Status:
- NEW LISTING
- Beds:
- 3
- Lot size:
- 0.23 Acres
- Year built:
- 1985
- Baths:
- 2.00
- MLS#:
- 541075
ADDITIONAL INFORMATION
Enjoy this very well kept 3 bedroom 2 bath split floorplan home located in the small community of Moffat. Home is located outside of city limits and is near by Lake Belton. This community offers a boat ramp access onto Lake Belton, park, and a community pool. Home has a nice country scenery and mature trees! 40 minute commute to Georgetown/Round Rock and 1 hr to Austin. Minutes from the VA hospital and 35 mins to Ft Cavazos. Schedule a showing today you won't be disappointed!
- Type:
- Townhouse
- Sq.Ft.:
- 1,447
- Status:
- NEW LISTING
- Beds:
- 2
- Lot size:
- 0.06 Acres
- Year built:
- 2017
- Baths:
- 3.00
- MLS#:
- 541048
ADDITIONAL INFORMATION
Welcome to this thoughtfully designed townhome where bedrooms are situated upstairs, and living spaces are downstairs. Enjoy the perks of a one-car garage, outdoor storage, covered patio, and fenced yard. The primary bedroom comes complete with its bathroom and a walk-in closet, providing comfort and privacy. One additional bedroom and loft share a bathroom with a double vanity for added convenience. The kitchen features stainless steel appliances and granite countertops, and upstairs laundry adds to the overall efficiency of this modern living space. Welcome to the perfect blend of style and practicality.
- Type:
- Single Family
- Sq.Ft.:
- 3,488
- Status:
- NEW LISTING
- Beds:
- 4
- Lot size:
- 0.62 Acres
- Year built:
- 2009
- Baths:
- 4.00
- MLS#:
- 541115
ADDITIONAL INFORMATION
Find your new home in this custom built two story with inground pool. This home is perfect for the quality time minded individuals who like to enjoy being at home. Multiple living and dining areas offer the perfect opportunity for entertainment with an inviting inground pool to offer respite from the Texas summer heat. 4 beds, 3.5 bath, 3 car garage and a wood trimmed office offer ample living space. The small garage has been used as a gym and has a gym floor added for comfort and convenience, this may be taken out if you prefer to use as a garage. The large back yard backs up to a creek ensuring privacy and providing a serene space to relax in. Schedule a viewing today to appreciate all this home has to offer.
- Type:
- Townhouse
- Sq.Ft.:
- 1,269
- Status:
- NEW LISTING
- Beds:
- 3
- Lot size:
- 0.09 Acres
- Year built:
- 2017
- Baths:
- 3.00
- MLS#:
- 541043
ADDITIONAL INFORMATION
Welcome to this thoughtfully designed townhome where bedrooms are situated upstairs, and living spaces are downstairs. Enjoy the perks of a one-car garage, outdoor storage, covered patio, and fenced yard. The primary bedroom comes complete with its bathroom and a walk-in closet, providing comfort and privacy. Two additional bedrooms share a bathroom with a double vanity for added convenience. The kitchen features stainless steel appliances and granite countertops, and upstairs laundry adds to the overall efficiency of this modern living space. Welcome to the perfect blend of style and practicality.
$250,000
2218 Hayes St Temple, TX 76502
- Type:
- Single Family
- Sq.Ft.:
- 1,343
- Status:
- NEW LISTING
- Beds:
- 3
- Lot size:
- 0.14 Acres
- Year built:
- 2019
- Baths:
- 2.00
- MLS#:
- 8224518
- Subdivision:
- Reserve/pea Rdg Ph I
ADDITIONAL INFORMATION
Wait until you see this charming one-story, three-bedroom, two-bathroom home with an open layout that backs up to a green area. This home is rich in features. A covered front and back porch invite you to rest after a long day. Two bedrooms up front who share a bathroom give you space from the kitchen and the master bedroom. Tile flooring in the hallway, living room, kitchen, dining, and utility areas make it easy to seamlessly clean the spaces and keeps your feet cooler in the Texas summers. The kitchen which is open to the living room gives you ample counter space and cabinet storage for meal prep and entertaining guests. You will also appreciate the two-sink vanity and walk in closet in the master bathroom giving you more storage and space. See for yourself why this home is the perfect fit for you.
$529,000
3302 Pistoia Trail Temple, TX 76502
- Type:
- Single Family
- Sq.Ft.:
- 2,840
- Status:
- NEW LISTING
- Beds:
- 5
- Lot size:
- 0.24 Acres
- Year built:
- 2024
- Baths:
- 4.00
- MLS#:
- 540981
ADDITIONAL INFORMATION
Welcome to the epitome of luxury living with the Aria/ Bonus plan, a stunning residence boasting 5 bedrooms and 3.5 baths. Step into elegance with accented ceilings that add a touch of sophistication to every room. The spacious dining room sets the stage for unforgettable family gatherings and special occasions. Prepare to be impressed by the gourmet kitchen, featuring a large island that serves as the centerpiece of the space. Whether you're cooking for a crowd or enjoying a casual meal with loved ones, this kitchen is sure to inspire your inner chef. Retreat to the spacious owner's suite, where tranquility awaits. The spa-like bathroom boasts a long double vanity and abundant natural light, creating a serene oasis where you can relax and unwind after a long day. You'll be impressed by the enormous master closet, providing ample storage space for your wardrobe and accessories. Say goodbye to clutter and hello to organized bliss in this luxurious walk-in closet. Located in the prestigious Bella Terra community, this home offers convenience at every turn. Situated near Baylor S&W Hospital, restaurants, shopping, and schools, you'll enjoy easy access to everything you need to live life to the fullest.
- Type:
- Single Family
- Sq.Ft.:
- 1,296
- Status:
- NEW LISTING
- Beds:
- 3
- Lot size:
- 0.13 Acres
- Year built:
- 2007
- Baths:
- 2.00
- MLS#:
- 540995
ADDITIONAL INFORMATION
You do not want to miss this excellent opportunity to own this 3 bedroom/2 bathroom home, conveniently located in West Temple. Schools, parks, restaurants, and other amenities are all within walking distance. This move-in ready home features an inviting open concept floor plan that you will love. The spacious kitchen boasts of abundant cabinetry and counter space that would delight any chef. The natural light streams through the windows making this home bright and inviting. Cookouts on the patio are ideal in the backyard and mature trees add to the ambiance of this stunning home.
- Type:
- Single Family
- Sq.Ft.:
- 1,263
- Status:
- NEW LISTING
- Beds:
- 3
- Lot size:
- 0.14 Acres
- Year built:
- 2024
- Baths:
- 2.00
- MLS#:
- 3436567
- Subdivision:
- The Terrace
ADDITIONAL INFORMATION
The Ashburn is a single-story, 3-bedroom, 2-bathroom home features approximately 1,263 square feet of living space. The entry opens to the secondary bedrooms and bath with hall linen closet. The kitchen includes a breakfast bar and corner pantry and opens to family room. The main bedroom, bedroom 1, offers privacy along with attractive bathroom features such as dual vanities and walk-in closet. The standard covered patio is located off the dining area. Additional finishes include granite countertops and stainless-steel appliances. You’ll enjoy added security in your new D.R. Horton home with our Home is Connected features. Using one central hub that talks to all the devices in your home, you can control the lights, thermostat and locks, all from your cellular device. With D.R. Horton's simple buying process and ten-year limited warranty, there's no reason to wait!
- Type:
- Single Family
- Sq.Ft.:
- 1,415
- Status:
- NEW LISTING
- Beds:
- 3
- Lot size:
- 0.14 Acres
- Year built:
- 2024
- Baths:
- 2.00
- MLS#:
- 9578362
- Subdivision:
- The Terrace
ADDITIONAL INFORMATION
The Bellvue is a single-story, 3-bedroom, 2-bathroom home featuring approximately 1,415 square feet of living space. The foyer opens into the spacious family room, and open-concept kitchen and dining room. The kitchen includes a perfect island for entertaining and corner pantry. The main bedroom, bedroom 1, is perfectly sized and features an attractive bathroom with dual vanities and spacious walk-in closet. Additional finishes include granite countertops and stainless-steel appliances. You’ll enjoy added security in your new D.R. Horton home with our Home is Connected features. Using one central hub that talks to all the devices in your home, you can control the lights, thermostat, and locks, all from your cellular device. With D.R. Horton's simple buying process and ten-year limited warranty, there's no reason to wait!
- Type:
- Single Family
- Sq.Ft.:
- 1,612
- Status:
- NEW LISTING
- Beds:
- 4
- Lot size:
- 0.14 Acres
- Year built:
- 2024
- Baths:
- 2.00
- MLS#:
- 4180661
- Subdivision:
- The Terrace
ADDITIONAL INFORMATION
The Elgin is a single-story, 4-bedroom, 2-bathroom home featuring approximately 1,612 square feet of living space. The welcoming foyer leads to the open concept kitchen and living room. The kitchen includes a breakfast bar and corner pantry. The main bedroom, bedroom 1, features a sloped ceiling and attractive bathroom with dual vanities and spacious walk-in closet. The standard covered patio is located off the family room. Additional finishes include granite countertops and stainless-steel appliances. You’ll enjoy added security in your new D.R. Horton home with our Home is Connected features. Using one central hub that talks to all the devices in your home, you can control the lights, thermostat and locks, all from your cellular device. With D.R. Horton's simple buying process and ten-year limited warranty, there's no reason to wait!
- Type:
- Single Family
- Sq.Ft.:
- 1,501
- Status:
- NEW LISTING
- Beds:
- 3
- Lot size:
- 0.14 Acres
- Year built:
- 2024
- Baths:
- 2.00
- MLS#:
- 2374597
- Subdivision:
- The Terrace
ADDITIONAL INFORMATION
The Camden is a single-story, 3-bedrooms, 2-bathroom home featuring approximately 1,501 square feet of living space. The entry opens to two secondary bedrooms and bath with hallway linen closet. An open concept large combined dining and family area leads into the center kitchen. The kitchen includes a breakfast bar and separate pantry. The main bedroom, bedroom 1, features a sloped ceiling and attractive bathroom with dual vanities and spacious walk-in closet. The standard covered patio is located off the family room. Additional finishes include granite countertops and stainless-steel appliances. You’ll enjoy added security in your new D.R. Horton home with our Home is Connected features. Using one central hub that talks to all the devices in your home, you can control the lights, thermostat, and locks, all from your cellular device. With D.R. Horton's simple buying process and ten-year limited warranty, there's no reason to wait!
- Type:
- Single Family
- Sq.Ft.:
- 1,783
- Status:
- NEW LISTING
- Beds:
- 4
- Lot size:
- 0.14 Acres
- Year built:
- 2024
- Baths:
- 2.00
- MLS#:
- 6149289
- Subdivision:
- The Terrace
ADDITIONAL INFORMATION
The Texas Cali is a single-story, 4-bedroom, 2-bathroom home that features approximately 1,796 square feet of living space. The long foyer with an entry coat closet leads to the open concept kitchen, family room and breakfast area. The kitchen includes a breakfast bar and perfect sized corner pantry. The main bedroom, bedroom 1, features a sloped ceiling and attractive bathroom with dual vanities and spacious walk-in closet. The standard covered patio is located off the breakfast area. Additional finishes include granite countertops and stainless-steel appliances. You’ll enjoy added security in your new D.R. Horton home with our Home is Connected features. Using one central hub that talks to all the devices in your home, you can control the lights, thermostat and locks, all from your cellular device. With D.R. Horton's simple buying process and ten-year limited warranty, there's no reason to wait!
 |
| This information is provided by the Central Texas Multiple Listing Service, Inc., and is deemed to be reliable but is not guaranteed. IDX information is provided exclusively for consumers’ personal, non-commercial use, that it may not be used for any purpose other than to identify prospective properties consumers may be interested in purchasing. Copyright 2024 Four Rivers Association of Realtors/Central Texas MLS. All rights reserved. |

Listings courtesy of ACTRIS MLS as distributed by MLS GRID, based on information submitted to the MLS GRID as of {{last updated}}.. All data is obtained from various sources and may not have been verified by broker or MLS GRID. Supplied Open House Information is subject to change without notice. All information should be independently reviewed and verified for accuracy. Properties may or may not be listed by the office/agent presenting the information. The Digital Millennium Copyright Act of 1998, 17 U.S.C. § 512 (the “DMCA”) provides recourse for copyright owners who believe that material appearing on the Internet infringes their rights under U.S. copyright law. If you believe in good faith that any content or material made available in connection with our website or services infringes your copyright, you (or your agent) may send us a notice requesting that the content or material be removed, or access to it blocked. Notices must be sent in writing by email to DMCAnotice@MLSGrid.com. The DMCA requires that your notice of alleged copyright infringement include the following information: (1) description of the copyrighted work that is the subject of claimed infringement; (2) description of the alleged infringing content and information sufficient to permit us to locate the content; (3) contact information for you, including your address, telephone number and email address; (4) a statement by you that you have a good faith belief that the content in the manner complained of is not authorized by the copyright owner, or its agent, or by the operation of any law; (5) a statement by you, signed under penalty of perjury, that the information in the notification is accurate and that you have the authority to enforce the copyrights that are claimed to be infringed; and (6) a physical or electronic signature of the copyright owner or a person authorized to act on the copyright owner’s behalf. Failure to include all of the above information may result in the delay of the processing of your complaint.
Temple Real Estate
The median home value in Temple, TX is $135,500. This is lower than the county median home value of $138,100. The national median home value is $219,700. The average price of homes sold in Temple, TX is $135,500. Approximately 47.57% of Temple homes are owned, compared to 40.51% rented, while 11.92% are vacant. Temple real estate listings include condos, townhomes, and single family homes for sale. Commercial properties are also available. If you see a property you’re interested in, contact a Temple real estate agent to arrange a tour today!
Temple, Texas 76502 has a population of 71,795. Temple 76502 is less family-centric than the surrounding county with 30.44% of the households containing married families with children. The county average for households married with children is 36.15%.
The median household income in Temple, Texas 76502 is $49,970. The median household income for the surrounding county is $52,583 compared to the national median of $57,652. The median age of people living in Temple 76502 is 34.3 years.
Temple Weather
The average high temperature in July is 94.6 degrees, with an average low temperature in January of 35.6 degrees. The average rainfall is approximately 35.3 inches per year, with 0.5 inches of snow per year.
