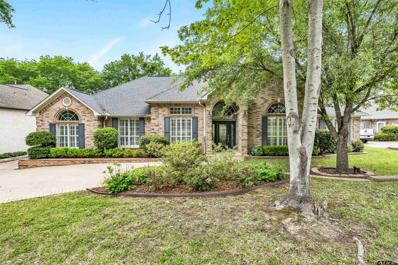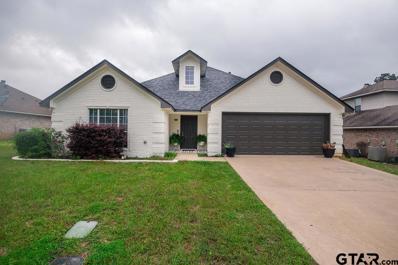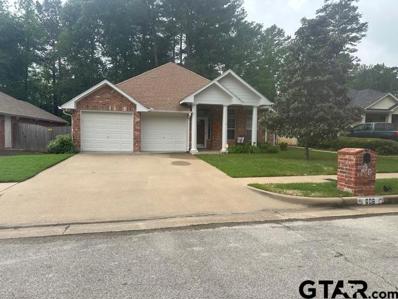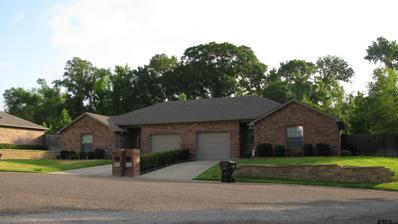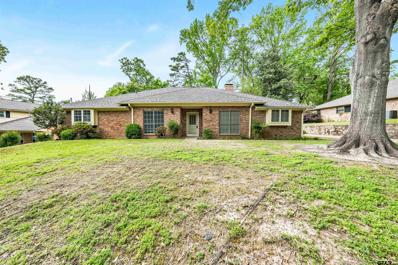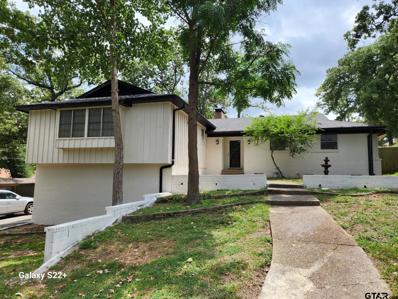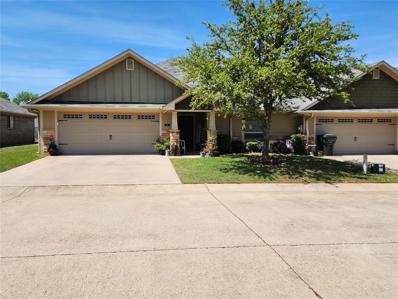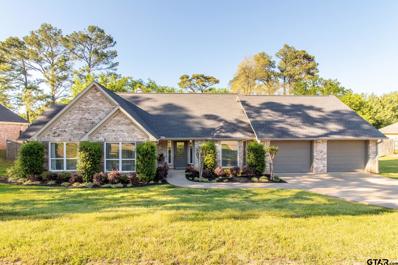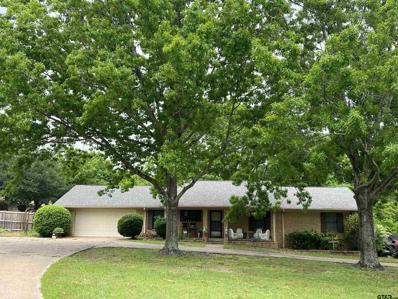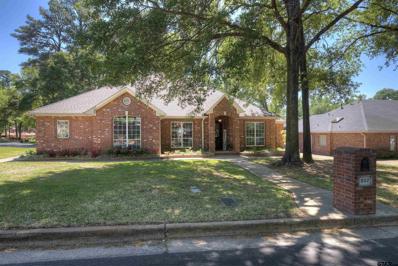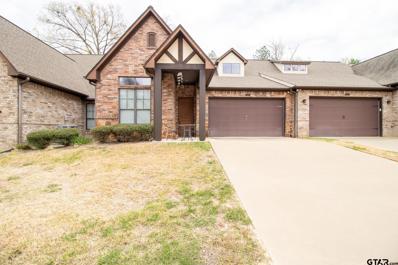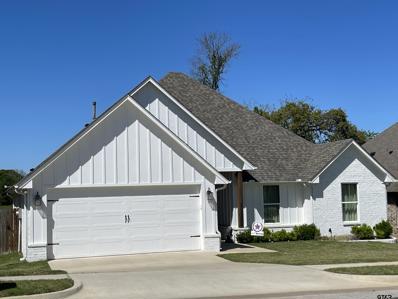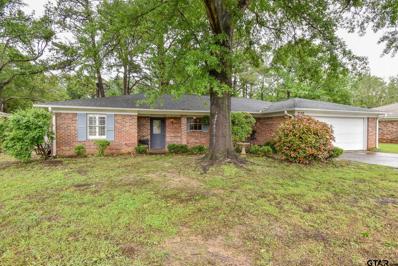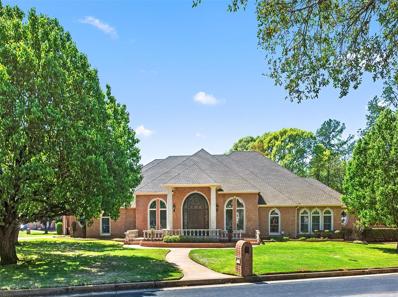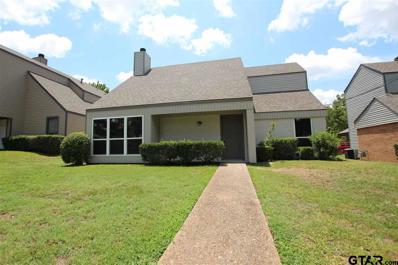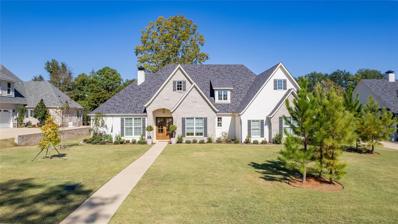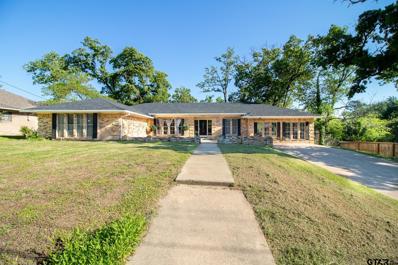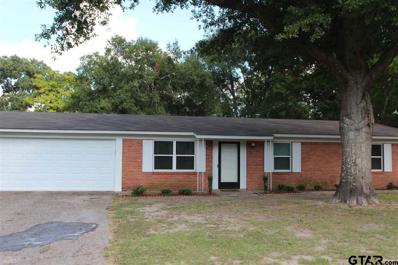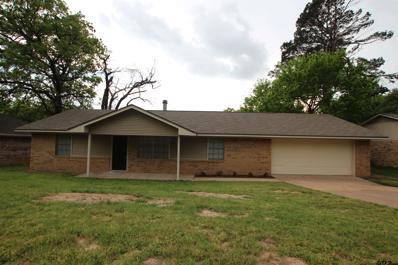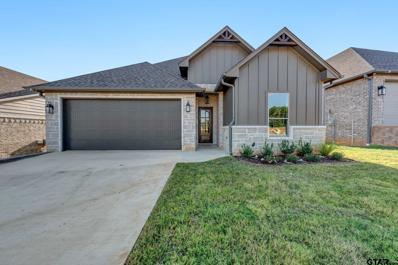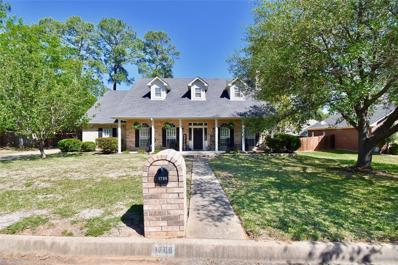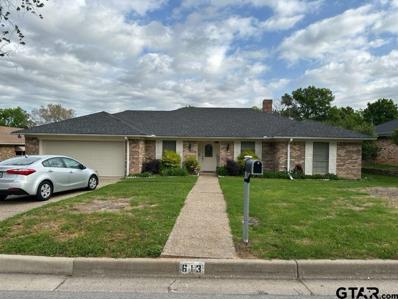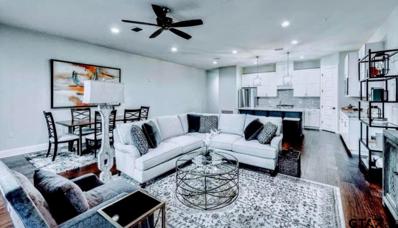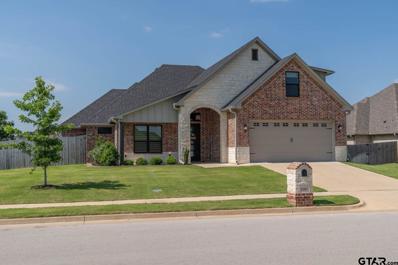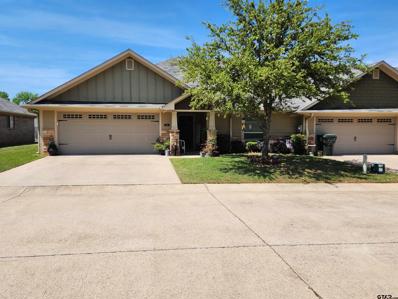|
Tyler Real Estate
The median home value in Tyler, TX is $139,300. This is lower than the county median home value of $159,000. The national median home value is $219,700. The average price of homes sold in Tyler, TX is $139,300. Approximately 45.93% of Tyler homes are owned, compared to 41.15% rented, while 12.92% are vacant. Tyler real estate listings include condos, townhomes, and single family homes for sale. Commercial properties are also available. If you see a property you’re interested in, contact a Tyler real estate agent to arrange a tour today!
Tyler, Texas 75703 has a population of 102,561. Tyler 75703 is less family-centric than the surrounding county with 31.16% of the households containing married families with children. The county average for households married with children is 31.53%.
The median household income in Tyler, Texas 75703 is $46,463. The median household income for the surrounding county is $50,742 compared to the national median of $57,652. The median age of people living in Tyler 75703 is 33.4 years.
Tyler Weather
The average high temperature in July is 92.7 degrees, with an average low temperature in January of 36.5 degrees. The average rainfall is approximately 46.5 inches per year, with 1.3 inches of snow per year.
