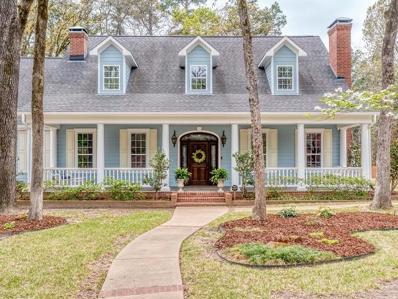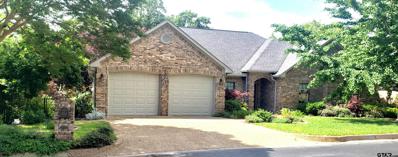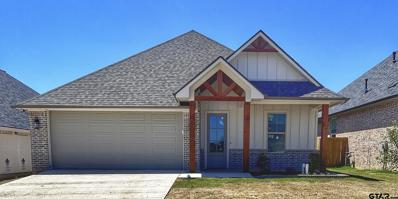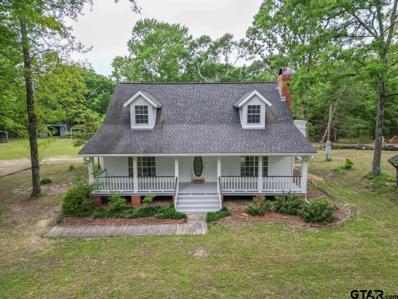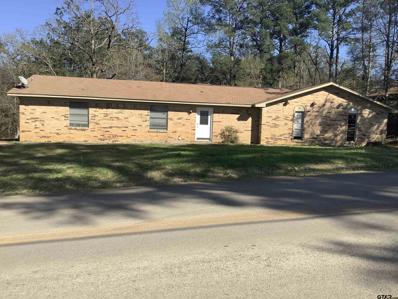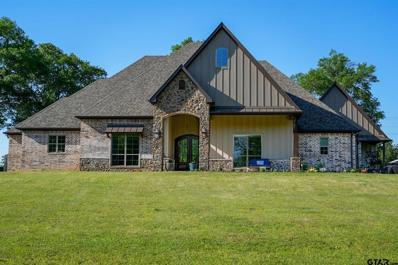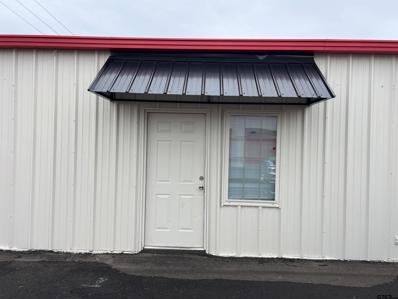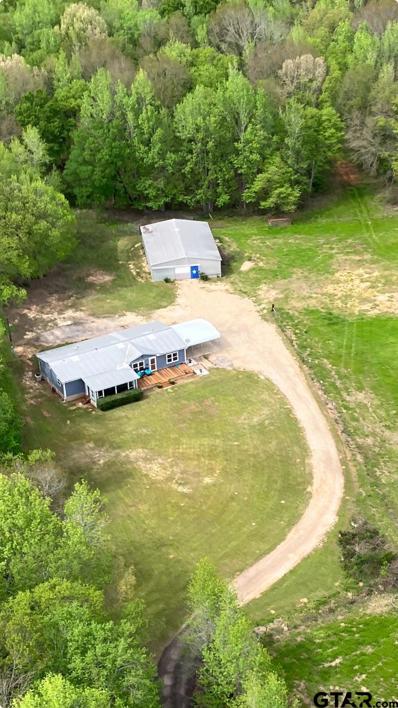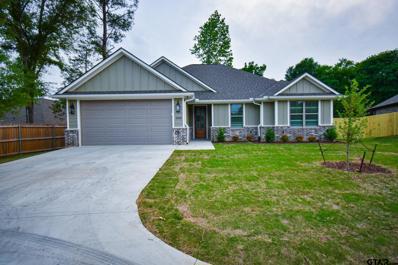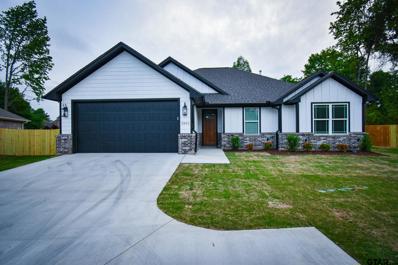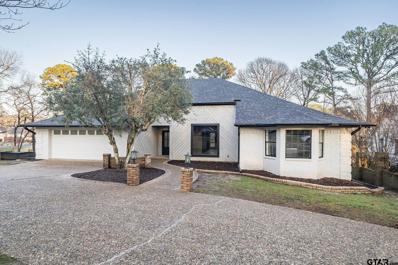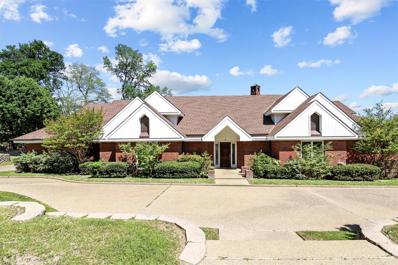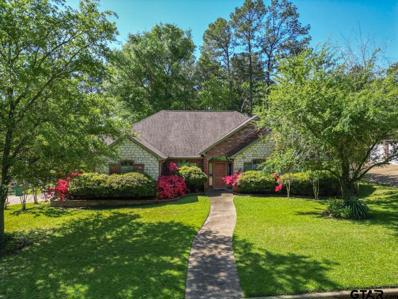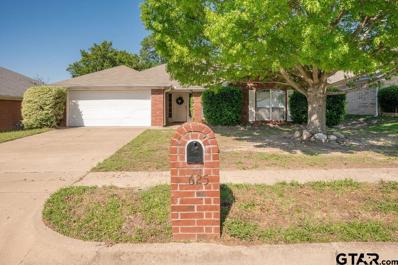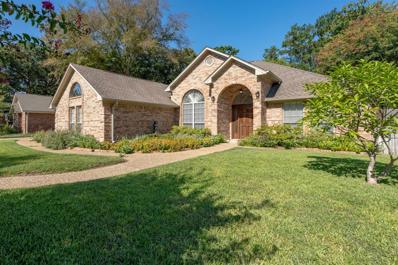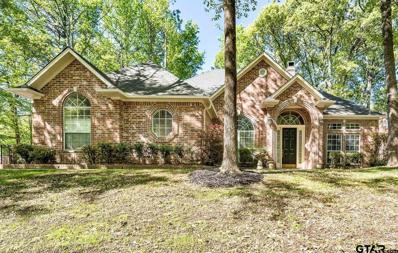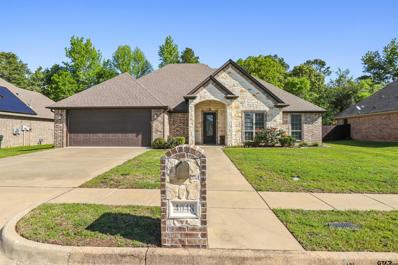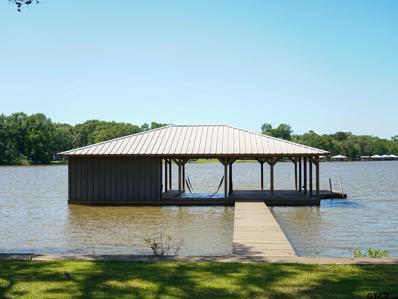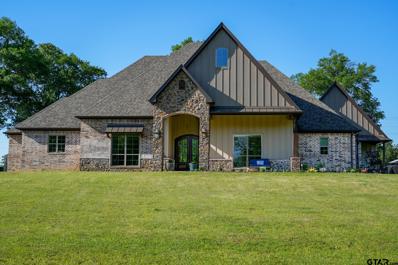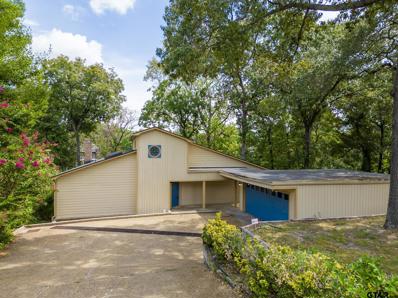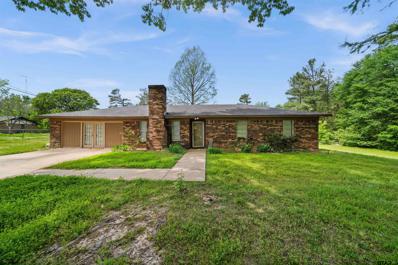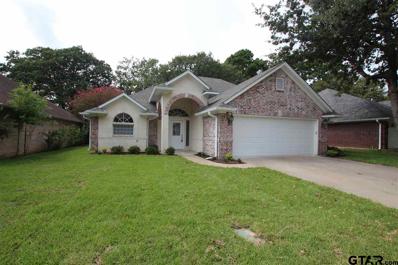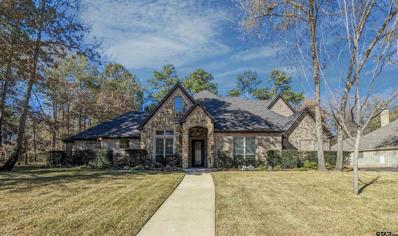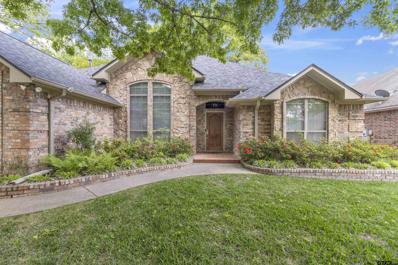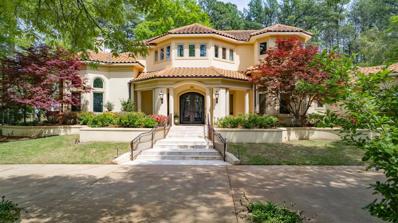Tyler TX Homes for Sale
- Type:
- Single Family
- Sq.Ft.:
- 3,679
- Status:
- NEW LISTING
- Beds:
- 4
- Lot size:
- 0.63 Acres
- Year built:
- 2002
- Baths:
- 4.00
- MLS#:
- 20596393
- Subdivision:
- Ridge At The Woods
ADDITIONAL INFORMATION
Gorgeous custom Southern Plantation home in the coveted Ridge @ The Woods. The home has been meticulously remodeled by the owner who is a historical architectural designer. It has huge front & back porches with slate floors & lush landscaping; foyer has grand staircase separating living & dining rooms, both with fireplaces; 4 BRs, 3.5 BAs, family room with 19' arched ceiling; custom woodwork, crown moldings, solid wood doors & floors throughout. Kitchen offers granite countertops, coffee-buffet bar, pantry, island & XL window overlooking the breakfast room. 2nd staircase invites you to the XL room over the garage, perfect for game room, man cave, office or homeschool area. 2 car garage plus a carport with extra storage above. Updates include 2 AC units, 2 furnaces, carpet in entire home, 2 water heaters, interior & exterior paint in 2022. New cooktop, dbl oven, dishwasher, fence & roof over garage in 2023. This home & friendly neighborhood are the perfect combination for your new HOME.
$385,000
5504 Andover Tyler, TX 75707
- Type:
- Single Family-Detached
- Sq.Ft.:
- 2,266
- Status:
- NEW LISTING
- Beds:
- n/a
- Lot size:
- 0.05 Acres
- Year built:
- 2003
- Baths:
- MLS#:
- 24005592
- Subdivision:
- Williamsburg
ADDITIONAL INFORMATION
Step into this inviting 3-bedroom, 2-bathroom haven tucked away in a secure gated community, promising serenity and safety with its night security feature. As you cross the threshold, you'll be enveloped by the warmth of this home, adorned with built-in shelves throughout, adding both functionality and charm. A formal dining area sets the stage for memorable gatherings, while the well-appointed kitchen seamlessly transitions into a sunlit living space, perfect for unwinding or entertaining guests. Venture outside to discover a haven of tranquility on the back deck, offering panoramic views of the meticulously landscaped yard below. Enclosed in glass, the back room serves as an extra living area, providing an uninterrupted view of the lush greenery outside. Generac generator was installed to ensure during any power outage, this house will have a power source. With its fusion of security, reliability, comfort, and natural beauty, this residence epitomizes contemporary living at its finest. Welcome home to your oasis of peace and elegance.
$379,999
7051 Hillside Ave Tyler, TX 75707
- Type:
- Single Family-Detached
- Sq.Ft.:
- 1,865
- Status:
- NEW LISTING
- Beds:
- n/a
- Lot size:
- 0.04 Acres
- Year built:
- 2024
- Baths:
- MLS#:
- 24005571
- Subdivision:
- Hillside At Guinn Estates
ADDITIONAL INFORMATION
New Construction Home, built by Monarch Homes, nestled in the heart of South Tyler and Whitehouse ISD. Minutes away from everything Tyler has to offer. This 4 bedroom, 2 bath, open floor plan is packed with an incredible Master bath with double sinks, large walk-in closet, show stopper quartz counter tops, gas range, custom cabinets, gas fireplace, designer lighting and many more high-end features. Each Monarch home comes with a 1-2-10 Builder's Warranty. Monarch's goal is to give every homeowner the feeling of a custom home, without the custom price. Call for your showing today!
$375,000
13684 Flagstaff Dr Tyler, TX 75707
Open House:
Saturday, 4/27 2:00-4:00PM
- Type:
- Single Family-Detached
- Sq.Ft.:
- 2,337
- Status:
- NEW LISTING
- Beds:
- n/a
- Lot size:
- 2.82 Acres
- Year built:
- 1989
- Baths:
- MLS#:
- 24005565
- Subdivision:
- Tucson Oaks
ADDITIONAL INFORMATION
Beautiful 4/2 farmhouse with country charm in a peaceful setting on almost 3 acres is ready for you! A fabulous front porch welcomes you and your guests and is a great place to relax and enjoy a cold glass of ice tea or enjoy your morning coffee. Inside you are greeted with beautiful wood floors, a spacious living area with a wood burning stove. The dining area can be casual or formal and is conveniently located just off the charming kitchen with stainless appliances, granite counters, new cabinets and a pantry. Bedroom #2 and bedroom #3 are downstairs and conveniently located close to the updated hall bath with a claw foot tub! Do not miss the wonderful sunroom with loads of natural light that would be a great place to grow plants or herbs or would make a charming office or breakfast room. The spacious laundry provides additional storage just off the sunroom. Upstairs you will find bedroom #4 that is a great flexible space for an office, nursery, 2nd living area so many options! The primary bedroom is also located upstairs with a private balcony, walk-in closet and updated bath with private water closet, separate shower and soaking tub. Outdoors you will have plenty of room for storage, growing a garden or raising animals! You will find a barn, shed, chicken coop, horse stables and so much more! All this and more so bring your dreams of owning a slice of beautiful East Texas country that is still close to schools, shopping, restaurants, UTTyler, hospitals and more! All this and more so make this one yours today!!
$229,400
10409 Creek Bend Dr. Tyler, TX 75707
- Type:
- Single Family-Detached
- Sq.Ft.:
- 1,485
- Status:
- NEW LISTING
- Beds:
- n/a
- Lot size:
- 0.03 Acres
- Year built:
- 1975
- Baths:
- MLS#:
- 24005511
- Subdivision:
- Tanglewild
ADDITIONAL INFORMATION
$1,195,000
14344 County Road 220 Tyler, TX 75707
- Type:
- Single Family
- Sq.Ft.:
- 4,022
- Status:
- NEW LISTING
- Beds:
- 4
- Lot size:
- 5.15 Acres
- Year built:
- 2019
- Baths:
- 5.00
- MLS#:
- 20592219
- Subdivision:
- None
ADDITIONAL INFORMATION
- Type:
- Townhouse
- Sq.Ft.:
- 480
- Status:
- NEW LISTING
- Beds:
- n/a
- Lot size:
- 0.01 Acres
- Year built:
- 1980
- Baths:
- MLS#:
- 24005425
- Subdivision:
- Tyler Ss
ADDITIONAL INFORMATION
One bedroom, one bath, 480 SF updated apartment for rent at 3718 Shiloh Rd in Tyler, TX. One designated parking spot is included. Electric and water is included. This apartment is onsite at our self-storage facility. Up to 2 occupants. Must be able to get set up on autopay.
$1,900
14255 Cr 26 Tyler, TX 75707
- Type:
- Single Family-Detached
- Sq.Ft.:
- 1,680
- Status:
- NEW LISTING
- Beds:
- n/a
- Lot size:
- 10 Acres
- Year built:
- 1994
- Baths:
- MLS#:
- 24005333
- Subdivision:
- None
ADDITIONAL INFORMATION
If your looking for complete privacy without any neighbors yet minutes to town, this is your place. This property comes with a 40' x 50' metal shop. There is a security gate at the road that can be locked with an 800' feet crushed asphalt driveway to the secluded property. There is a very large porch both covered and open areas with great South views over the Hay pastures taken care of by others. Tenants will only be responsible for the immediate yard around the home. The refrigerator and washer / dryer are included in the rent. If living in the country is what your looking for, 10 minutes from town please come take a look. This is a very unique rental property on acreage and won't last long!
$395,000
3695 Old Omen Rd Tyler, TX 75707
Open House:
Saturday, 4/27 12:00-2:00PM
- Type:
- Single Family-Detached
- Sq.Ft.:
- 1,721
- Status:
- Active
- Beds:
- n/a
- Lot size:
- 0.04 Acres
- Year built:
- 2024
- Baths:
- MLS#:
- 24005217
- Subdivision:
- Cottage Park
ADDITIONAL INFORMATION
Beautiful new construction home ready for you to make it your happily ever after. Large open concept living area offers views into the kitchen and dining area. Stunning counter tops, tile back splash, gas range, stainless appliances, and a walk in pantry make this kitchen a dream to cook-in and the extended island offers extra seating for entertaining. Split master retreat gives you privacy as well as a huge walk-in closet. Covered patio overlooks the spacious backyard where you will be grilling, relaxing, and playing games with the family year round. All of this and more conveniently located minutes from colleges, hospitals, shopping, and dining. Don't miss out on all this home has to offer. Call for your private tour today!
$390,000
3691 Old Omen Rd Tyler, TX 75707
Open House:
Friday, 4/26 12:00-2:00PM
- Type:
- Single Family-Detached
- Sq.Ft.:
- 1,721
- Status:
- Active
- Beds:
- n/a
- Lot size:
- 0.04 Acres
- Year built:
- 2024
- Baths:
- MLS#:
- 24005216
- Subdivision:
- Cottage Park
ADDITIONAL INFORMATION
Beautiful new construction home ready for you to make it your happily ever after. Large open concept living area offers views into the kitchen and dining area. Stunning counter tops, tile back splash, gas range, stainless appliances, and a walk in pantry make this kitchen a dream to cook-in and the extended island offers extra seating for entertaining. Split master retreat gives you privacy as well as a huge walk-in closet. Covered patio overlooks the spacious backyard where you will be grilling, relaxing, and playing games with the family year round. All of this and more conveniently located minutes from colleges, hospitals, shopping, and dining. Don't miss out on all this home has to offer. Call for your private tour today!
$599,900
3708 Lake Vista Tyler, TX 75707
- Type:
- Single Family-Detached
- Sq.Ft.:
- 3,281
- Status:
- Active
- Beds:
- n/a
- Lot size:
- 0.08 Acres
- Year built:
- 1984
- Baths:
- MLS#:
- 24005206
- Subdivision:
- The Woods
ADDITIONAL INFORMATION
Welcome to your dream waterfront home! This recently updated residence boasts four bedrooms, three bathrooms, and not one, but two spacious living areas. Embrace the perfect blend of modern convenience and serene waterfront living. As you step inside, you'll be greeted by a harmonious blend of style and functionality. The kitchen has been thoughtfully designed with sleek countertops, luxury grade appliances, and ample storage, creating a culinary haven for any aspiring chef. With four bedrooms, there's plenty of room for the whole family or guests. The master suite is a true retreat, offering a tranquil space to unwind. The en-suite bathroom is a luxurious escape, featuring modern fixtures and a spa-like atmosphere. Two living areas provide versatility and space for entertaining or relaxing. The expansive windows in both living spaces invite an abundance of natural light, creating an inviting and warm ambiance. Imagine hosting gatherings with loved ones or enjoying quiet evenings by the fireplace with the mesmerizing waterfront views as your backdrop. Step outside to your private oasis. The waterfront setting creates a picturesque backdrop for outdoor activities and relaxation. Whether you're sipping your morning coffee on the deck or hosting a barbecue with friends, the waterfront views will be the envy of all.
$499,999
3200 Lakepine Circle Tyler, TX 75707
- Type:
- Single Family
- Sq.Ft.:
- 3,270
- Status:
- Active
- Beds:
- 3
- Lot size:
- 0.53 Acres
- Year built:
- 1992
- Baths:
- 3.00
- MLS#:
- 20586914
- Subdivision:
- Woods
ADDITIONAL INFORMATION
Be prepared to fall in love with this gorgeous lake view home situated in the highly sought after Woods subdivision. This home offers 3 bedrooms and 3 bathrooms, spacious laundry room, beautiful open kitchen, formal dining and spacious back patio overlooking the lake. All bedrooms are spacious in size and have great closets. The magnificent windows facing the lake will have you mesmerized upon entry. As soon as you walk in you will notice how well this home has been taken care of and loved. Schedule a private tour today!
$437,400
13325 White Tail Dr Tyler, TX 75707
- Type:
- Single Family-Detached
- Sq.Ft.:
- 2,239
- Status:
- Active
- Beds:
- n/a
- Lot size:
- 0.59 Acres
- Year built:
- 2002
- Baths:
- MLS#:
- 24005118
- Subdivision:
- Deer Run
ADDITIONAL INFORMATION
Beautiful spacious brick and stone home with water views in the highly sought after gated community of Deer Run is ready for you! This peaceful setting welcomes you home to 3 bedrooms, 3 full baths plus an office and a gameroom. A generous living area with wood flooring and tray ceiling offers a fireplace plus is open to the kitchen with breakfast bar, granite counters, black appliances, oven, microwave, cooktop, dishwasher, walk-in pantry and formal dining. The primary bedroom boasts views of the backyard and lake, wood floors, tray ceiling, generous walk-in closet plus en-suite bath with jetted tub, shower, double sinks and barrel ceiling. Bedroom #2 offers a vaulted ceiling with bay window, bedroom #3 offers its own private bath, while the generous gameroom could be a 4th bedroom with access to hall bath #3. An office is located at the front entry of the home which could also be a 2nd or 3rd living area. Enjoy relaxing on the covered patio overlooking the wooded backyard with views of the private lake. Great location if you work at or close to UTTyler or the hospitals! All this and more so make this yours today!!
$275,000
5625 Mustang Trail Tyler, TX 75707
- Type:
- Single Family-Detached
- Sq.Ft.:
- 1,702
- Status:
- Active
- Beds:
- n/a
- Lot size:
- 0.04 Acres
- Year built:
- 2003
- Baths:
- MLS#:
- 24005079
ADDITIONAL INFORMATION
This home is perfectly located in south Tyler and Whitehouse ISD. Home consists of 3 bedrooms, 2 baths, spacious office, large living that opens into the kitchen and dining. Call for a showing today.
- Type:
- Single Family
- Sq.Ft.:
- 2,421
- Status:
- Active
- Beds:
- 3
- Lot size:
- 0.1 Acres
- Year built:
- 1993
- Baths:
- 2.00
- MLS#:
- 20586430
- Subdivision:
- Woods
ADDITIONAL INFORMATION
Perfectly maintained home in in the coveted community of The Woods subdivision. This home has undergone several updates: The Primary bathroom has been totally redone with new walk-in shower, granite countertops, cabinets, tile flooring, faucets, hardware, and lighting. The list doesn't stop there, the seller has replaced the gas hot water heater, HVAC compressor, roof, gutters, exterior paint, kitchen tile flooring and more! Beautiful wood floors throughout the living room, dining room, primary suite, and hallway. The large kitchen is light and bright and has granite countertops and stainless appliances. All bedrooms are spacious in size and have great closets. Everyone will enjoy the welcoming backyard with covered patio and exceptional landscaping. Schedule a private tour today!
$450,000
3537 Woods Blvd Tyler, TX 75707
- Type:
- Single Family-Detached
- Sq.Ft.:
- 2,690
- Status:
- Active
- Beds:
- n/a
- Lot size:
- 0.28 Acres
- Year built:
- 1998
- Baths:
- MLS#:
- 24005027
- Subdivision:
- Oak Tree Village
ADDITIONAL INFORMATION
Perfectly positioned on a corner lot in the sought-after Woods Subdivision close to UT Tyler and the hospital area, this high-quality-built, updated 3 bedroom, 2 bathÂhomeÂincludes an office and a workshop toÂoffer abundant space and functionality.ÂThe exterior presents a welcoming curb appeal, complemented by tasteful landscaping that encircles the property. Step inside to discover an open single-level layout that showcases architectural design to highlight space and light, thanks to 12-foot ceilings andÂtwo connected living areas adorned withÂan elegantÂgas fireplace and arch windows. TheÂopenÂkitchenÂfeatures double ovens,Âa granite center island, and a separateÂgranite bar countertop,Âcreating an ideal environment for cooking and entertaining. The primary bedroom is spacious in design and enriched by anÂupdatedÂen-suite luxurious bathroom completeÂwith an additional ceiling fixture equipped with a remote and contracted fan, double vanities, a walk-in closet, and a garden tub. The sound-proof office space near the entryway can be easily converted to a guest room during the holiday seasons. Two additional guest bedrooms share a bathroom, and the layout is thoughtfully designed with a splitÂfloor planÂto ensure privacy. TheÂsecond living areaÂoffers a peaceful spot for relaxation, overlooking a park-like backyard with a covered patio and an extended low- maintenanceÂopen patio area that invites outdoor living.ÂWith an outdoor gas line, no propane tank is needed for a backyardÂBBQ.ÂStorage solutions are abundant throughout.ÂA dedicatedÂworkshop off the garage area is a bonus for hobbyists or extra storage needs.ÂLiving in this home means enjoying a swimming pool and playground across the street, in addition to other amenities offered by the Woods neighborhood. With a tankless water heater and stainless-steel appliances, this home is ready to welcome its new owners with its blend of comfort, convenience, and community. Schedule your visit today to experience all it!
$374,900
4048 Chapel Quarters Tyler, TX 75707
- Type:
- Single Family-Detached
- Sq.Ft.:
- 1,950
- Status:
- Active
- Beds:
- n/a
- Lot size:
- 0.24 Acres
- Year built:
- 2015
- Baths:
- MLS#:
- 24005020
- Subdivision:
- Chapel Woods East
ADDITIONAL INFORMATION
Chapel Woods East Subdivision near UT Tyler. Newer subdivision with Chapel Hill Schools. 4 bedrooms, 2 baths-guest is a Jack n Jill, and a 2 car garage. You will love the large backyard and the feeling of space. Beautiful front door with wrought iron accents, entry with space for just the right piece of furniture, Family room with stone fireplace, gas logs and gas starter. Lot's of natural light looking out to a covered patio. Stained, custom cabinets, stainless appliances, electric cooktop range, pantry and utility room. Master bedroom with master bath, separate garden tub and shower, double lavatories, and walk in closet. Home has a sprinkler system, security system, wood fencing and is ready to move into. Wood floors, carpet and tile throughout. Come to this Happy home today!
$750,000
16252 Pin Oak Ridge Tyler, TX 75707
- Type:
- Single Family-Detached
- Sq.Ft.:
- 2,141
- Status:
- Active
- Beds:
- n/a
- Lot size:
- 0.05 Acres
- Year built:
- 2000
- Baths:
- MLS#:
- 24005014
ADDITIONAL INFORMATION
Incredible breath taking views on Lake Tyler East! This beautiful waterfront home in Big Oak Bay subdivision has it all. Enjoy your own vacation spot year round. The spacious 4-bedroom home is open with crown molding accents, a fireplace for warmth on those chilly nights and windows galore for the amazing view of the lake. There is a 24 X 30 shop and storage building on the well laid out 1.025 acre. Relax on the covered patio, or close to the water on the 36.5 X 40 covered boat storage and deck. There are two boat slips, storage room and even sinks making fish cleaning a snap. Nestled away from town yet convenient to shopping, dining and the medical district this is a wonderful home and lake community.
$1,195,000
14344 Cr 220 E Tyler, TX 75707
- Type:
- Single Family-Detached
- Sq.Ft.:
- 4,022
- Status:
- Active
- Beds:
- n/a
- Lot size:
- 5.15 Acres
- Year built:
- 2019
- Baths:
- MLS#:
- 24005023
ADDITIONAL INFORMATION
Welcome HOME! Thereâs room for everyone! A custom-built home on over 5 acres of land, boasting 4000 square feet of living space with 4 bedrooms, 4 and 1 half baths, an office, built in gunite pool AND an approximately .34 acre fully stocked pond that is over 8 feet deep! Upon entry, you will be greeted by a sense of grandeur with an open-concept design featuring 12-foot ceilings, elegant hard wood floors, and a spacious kitchen overlooking a fireplace. The kitchen is equipped with top-of-the-line appliances, an island and a walk in pantry. A separate dining room showcases a beautiful Chicago Brick wall. This immaculate home features a lavish master suite with a soaking tub, separate shower, double vanity, and a generously sized walk-in closet. The secondary bedrooms offer ample space and comfort, with one guest room featuring a full bath and the two secondary bedrooms connected by a convenient Jack and Jill bathroom. One of the bedrooms surprises with a custom-built spiral staircase leading to a private loft. Ascending to the upper level, a bonus family room awaits, complete with built-in bunk beds, offering additional sleeping accommodation for six guests or family members. The outdoor space beckons with an oversized covered patio featuring a swing and a pool for moments of relaxation with loved ones. Should you require more, an oversized shop with 14 foot bay doors features a beautiful 2 bedroom, 2 bathroom apartment with a full sized kitchen, along with washer and dryer connections. Additionally, there are two covered, concrete pad RV storage areas with 1 50-amp service that offers ample space for storing recreational vehicles. Furthermore, this home is equipped with two tankless water heaters and a Briggs Stratton generator ensuring convenience and comfort for its residents. Don't miss this rare opportunity to own a truly extraordinary property. Schedule your private showing today.
$365,000
3702 Lake Vista Tyler, TX 75707
- Type:
- Single Family-Detached
- Sq.Ft.:
- 2,387
- Status:
- Active
- Beds:
- n/a
- Lot size:
- 0.24 Acres
- Year built:
- 1984
- Baths:
- MLS#:
- 24005001
- Subdivision:
- Woods
ADDITIONAL INFORMATION
Private seller financing available with substantial down payment to qualified buyers...ask me how! Treehouse dreams? This non-traditional multi-level waterfront home in Tyler offers a unique floor plan and layout. You are either going to walk in and love it or hate it! Soaring vaulted ceilings with stain glass window accent welcomes you in upon entry. This main corridor runs the length of the house and all rooms are off this grand hallway. The first level features a large kitchen and laundry room as well as the master bedroom or mother in law suite because this room is HUGE. This bedroom has built-in's and en-suite bathroom. There is access to a private deck from this bedroom. The 2nd level features the dining room which overlooks the living room and offers spectacular lake views. Off the dining room is a private deck. The 3rd level has a large living room with wood accents, brick fireplace, built-ins and windows galore letting in a ton of light as well as views of the lake. This level also has 2 bedrooms and 2 full bathrooms and private decks to enjoy off of each of these bedrooms. The back of the house has a large wood deck overlooking the lake but shaded by large trees. Honestly, this home is so unique you must check it out for yourself!
$169,900
10202 Cr 272 Tyler, TX 75707
- Type:
- Single Family-Detached
- Sq.Ft.:
- 1,704
- Status:
- Active
- Beds:
- n/a
- Lot size:
- 0.04 Acres
- Year built:
- 1978
- Baths:
- MLS#:
- 24004973
ADDITIONAL INFORMATION
Take a look at this affordable home that offers endless possibilities for customization. Nestled in a peaceful neighborhood, this property offers potential for those to create their dream home. As you step inside, you will be greeted with a large living room and a fireplace adding a touch of warmth. This home has 3bedroom, 1 1/2 bath and kitchen dining room combo. A bonus room great for family gatherings or entertaining guests. Huge backyard, with room for pool or garden. This home will need some updates. Great investor property.
$2,095
5707 Andover Tyler, TX 75707
- Type:
- Single Family-Detached
- Sq.Ft.:
- 1,812
- Status:
- Active
- Beds:
- n/a
- Lot size:
- 0.04 Acres
- Year built:
- 2001
- Baths:
- MLS#:
- 24004937
- Subdivision:
- Williamsburg Village U-2
ADDITIONAL INFORMATION
Welcome to 5707 Andover, where comfort and elegance meet in this 3-bedroom, 2-bathroom home. Step inside to discover the beauty of wood-look flooring and an abundance of natural light that fills every corner of this spacious residence. The inviting living room beckons with a floor-to-ceiling brick fireplace and lofty ceilings, creating the perfect ambiance for gatherings with loved ones or cozy evenings. The kitchen, features a breakfast bar, sleek granite countertops, stylish subway tile backsplash, stainless steel appliances, a farmhouse sink, and modern cabinetry. With ample storage space and top-of-the-line amenities, cooking and entertaining become effortless tasks. Convenience meets functionality in the well-appointed laundry room, located just off the 2-car garage and equipped with washer and dryer connections plus plenty of storage for your laundry essentials. Retreat to the luxurious master suite, complete with his and her closets, double vanities, and a spacious walk-in shower. Two additional bedrooms offer comfortable accommodations for family or guests, while a second full bathroom adds convenience and functionality to the home. As you step outside, you'll discover a spacious backyard that's been adorned with a privacy fence and abundant shade. This creates the perfect setting for outdoor gatherings and relaxation. Located in a gated community with a children's playground! Located just moments away from local shops, restaurants, and entertainment venues. Don't miss out on the opportunity to make this your new home sweet home! *Please note speakers in the living room are not guaranteed to be in working condition, and will not be fixed/maintained by the owners. Tenant to bring own fridge/washer/dryer. Tenant occupied. Call Crosspointe for showings.
- Type:
- Single Family-Detached
- Sq.Ft.:
- 3,334
- Status:
- Active
- Beds:
- n/a
- Lot size:
- 0.46 Acres
- Year built:
- 2016
- Baths:
- MLS#:
- 24004887
- Subdivision:
- Ridge @ The Woods
ADDITIONAL INFORMATION
Welcome Home to The Ridge of The Woods! This home defines open concept. The living room, kitchen, oversized breakfast nook, and dining room area all convenient in location. The kitchen features a large island with storage, gas cooktop, wall oven, double dishwashers, custom built in cabinets, and pantry. Full house carbon filter included with Rainsoft system. Reverse osmosis system with spigot on kitchen sink. Additional Rainsoft systems for washer (CleanStart) and for a refrigerator. Living room has crown molding, built-in cabinets, and a stone fireplace. Breakfast nook also has access to the backyard. Backyard is a great size with mature trees, has a covered patio with motorized patio screen shade that also insulates, and has a fireplace. The primary bedroom is located downstairs and has a private en-suite bathroom attached. Primary bathroom has tall separate shower, separate tub, and double vanities that are separate. Bathroom is attached to the primary closet, and the primary closet leads to a large laundry room. Two additional guest bedrooms, a full bathroom, and a half bathroom are also located downstairs. Upstairs has a fantastic second living area, bedroom, and full bathroom. Mudroom area is large with storage under the stairs, and leads to a true three car garage.TR Application for each tenant 18 years or older, and non-refundable SmartMove tenant screening fee of $44 to be paid by tenant. $4500 per month rent for 12 month lease, $5500 per month for 6 month lease. Security deposit: $4500 for 12 month lease, $5500 for 6 month lease. Pets: No weight restriction, Nonrefundable pet deposit is $350 per pet, and $20 per pet per month in addition to rent. Tenant to sign document provided by HOA for upholding tenant to HOA rules.
$375,000
5706 Andover Drive Tyler, TX 75707
- Type:
- Single Family-Detached
- Sq.Ft.:
- 2,030
- Status:
- Active
- Beds:
- n/a
- Lot size:
- 0.05 Acres
- Year built:
- 2003
- Baths:
- MLS#:
- 24004879
- Subdivision:
- Williamsburg
ADDITIONAL INFORMATION
Welcome to your new home in the prestigious gated subdivision! This charming residence offers a perfect blend of luxury and comfort with 3 bedrooms, 2 baths, and a separate master bedroom featuring a lavish bathroom suite with jetted tub, large walk-in closet. As you enter, you'll be greeted by beautiful hardwood floors that adorn the main living area and formal dining room, adding a touch of elegance to every step. The kitchen, featuring an adjacent eating area and a formal dining space on the opposite side, showcases exquisite granite counters. A cooktop paired with a built-in oven is tastefully arranged in this spacious area, tailored to meet the culinary needs of your family's chef. One side of the house provides ample space for a designated office, or an extra room complete with a closet, catering to your diverse needs. One of the bedrooms, conveniently located in a secluded hall, having access to the hall bath, creates a private retreat for guests or family members seeking solitude. Embrace the warmth and inviting ambiance of this home as you envision creating lasting memories. Don't miss the opportunity to make this exquisite property your own!
$1,555,000
3872 Brighton Creek Circle Tyler, TX 75707
- Type:
- Single Family
- Sq.Ft.:
- 6,011
- Status:
- Active
- Beds:
- 4
- Lot size:
- 1.76 Acres
- Year built:
- 2004
- Baths:
- 7.00
- MLS#:
- 20579047
- Subdivision:
- Brighton Creek, Woods
ADDITIONAL INFORMATION
Slice of paradise in the prestigious gated community of Brighton Creek! This Spanish-inspired estate sits on a sprawling 1.759 acre lot. Through the grand entrance, you are greeted by timeless elegance and architectural details. The open floorplan combines the warmth of traditional Spanish design with modern luxury. You immediately will be lured to the resort-like pool. The heart of the home is the gourmet kitchen, complete with high-end appliances, custom cabinetry, and two spacious islands. The adjacent butler's pantry connects the dining area; the family room features a soaring ceiling with an impressive floor to ceiling fireplace. The luxurious primary suite offers a sitting area, fireplace, two walk-in closets, spa tub, separate shower, and private dressing room. Main level; boasts a guest suite, double office space, and a warm study with turret ceiling and fireplace. Two additional bedrooms upstairs with en-suite baths, and a den with refreshment center.

The data relating to real estate for sale on this web site comes in part from the Broker Reciprocity Program of the NTREIS Multiple Listing Service. Real estate listings held by brokerage firms other than this broker are marked with the Broker Reciprocity logo and detailed information about them includes the name of the listing brokers. ©2024 North Texas Real Estate Information Systems
| The data relating to real estate for sale on this website comes in part from the Internet Data Exchange (IDX) of the Greater Tyler Association of REALTORS Multiple Listing Service. The IDX logo indicates listings of other real estate firms that are identified in the detailed listing information. The information being provided is for consumers' personal, non-commercial use and may not be used for any purpose other than to identify prospective properties consumers may be interested in purchasing. This information is deemed reliable, but not guaranteed. |
Tyler Real Estate
The median home value in Tyler, TX is $139,300. This is lower than the county median home value of $159,000. The national median home value is $219,700. The average price of homes sold in Tyler, TX is $139,300. Approximately 45.93% of Tyler homes are owned, compared to 41.15% rented, while 12.92% are vacant. Tyler real estate listings include condos, townhomes, and single family homes for sale. Commercial properties are also available. If you see a property you’re interested in, contact a Tyler real estate agent to arrange a tour today!
Tyler, Texas 75707 has a population of 102,561. Tyler 75707 is less family-centric than the surrounding county with 31.16% of the households containing married families with children. The county average for households married with children is 31.53%.
The median household income in Tyler, Texas 75707 is $46,463. The median household income for the surrounding county is $50,742 compared to the national median of $57,652. The median age of people living in Tyler 75707 is 33.4 years.
Tyler Weather
The average high temperature in July is 92.7 degrees, with an average low temperature in January of 36.5 degrees. The average rainfall is approximately 46.5 inches per year, with 1.3 inches of snow per year.
