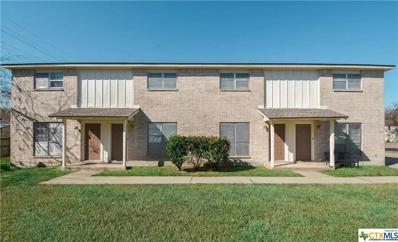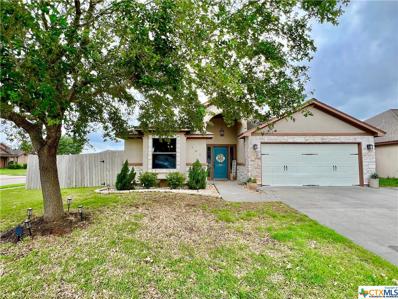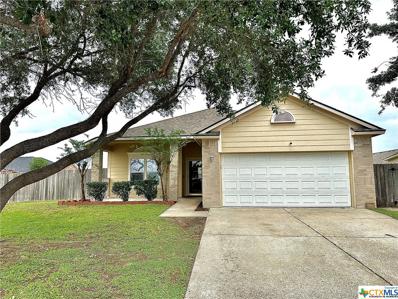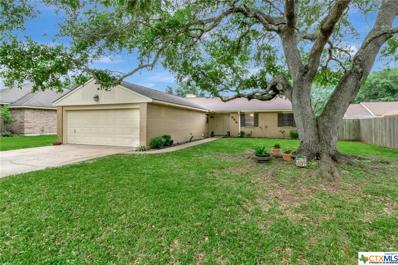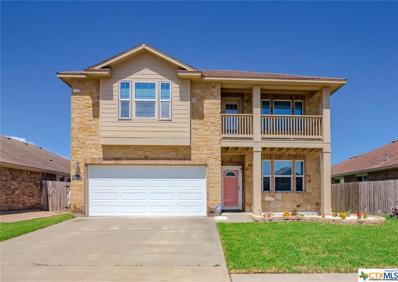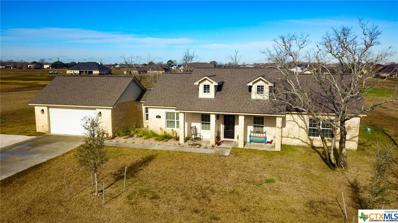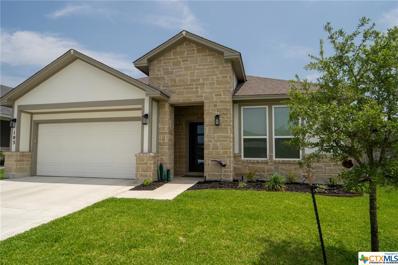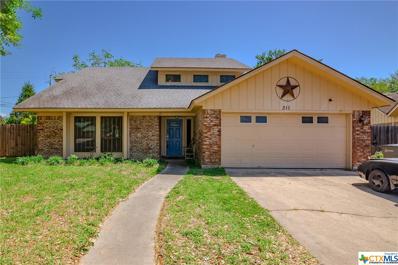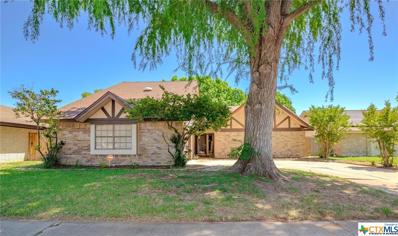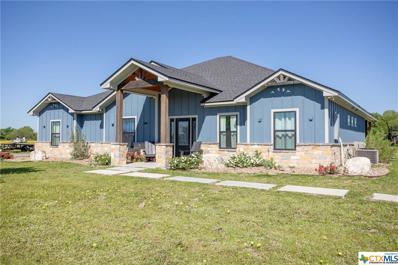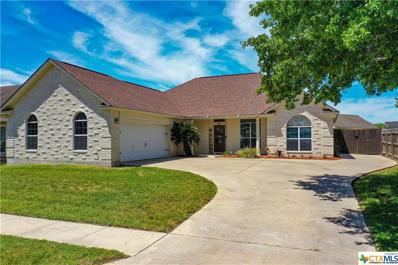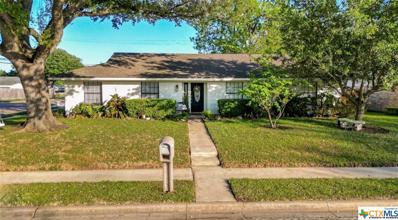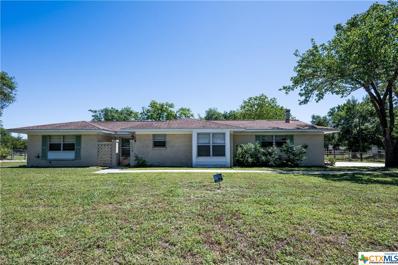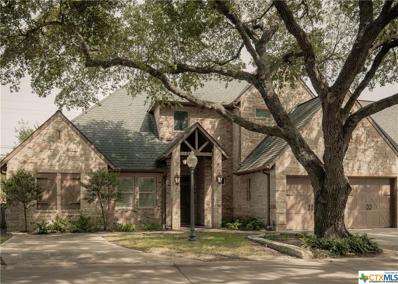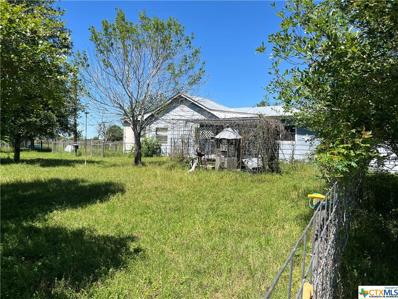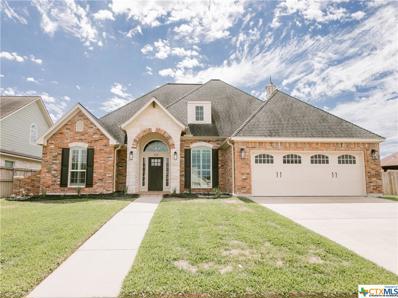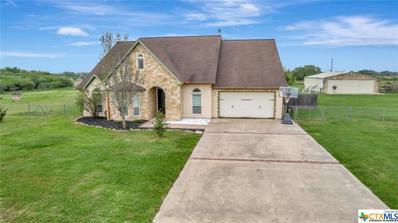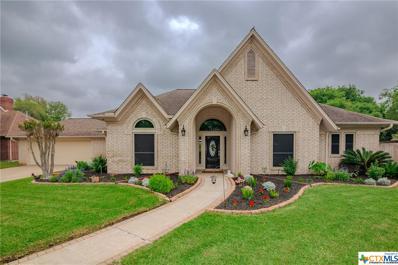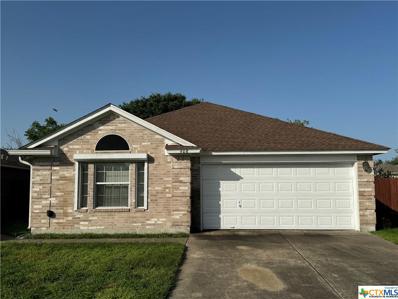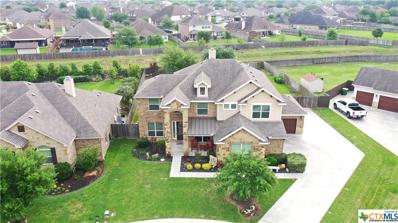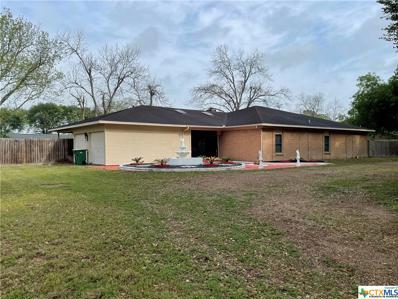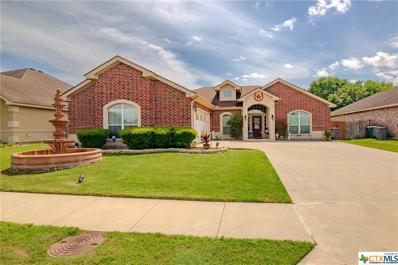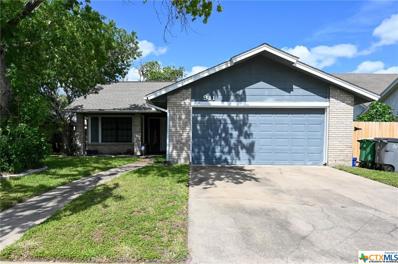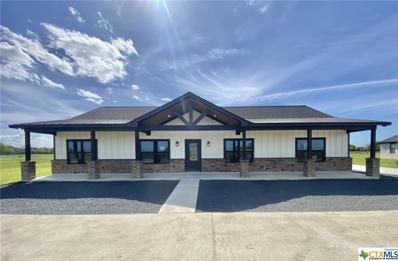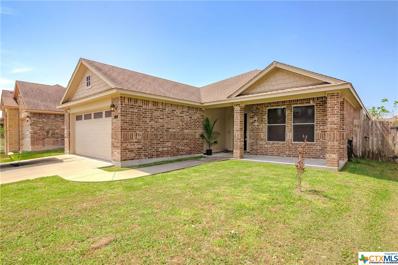Victoria TX Homes for Sale
- Type:
- Apartment
- Sq.Ft.:
- 4,020
- Status:
- NEW LISTING
- Beds:
- n/a
- Lot size:
- 0.2 Acres
- Year built:
- 1978
- Baths:
- MLS#:
- 541076
ADDITIONAL INFORMATION
Phenomenal opportunity to get a fully occupied cash-flowing investment property with a great cap rate, long-term stable tenants, and large sized units. Conveniently located near John Stockbauer Dr. near schools, shopping, dining, and more. This sizeable 4,020 sq. foot, 4-unit multi-family property features four townhomes, each of which is over 1,000 sqft with 2 bedrooms and 1.5 baths. Interiors have tile and either carpet or laminate flooring, central air/heat, and good size bedrooms and kitchens/living areas. Separate washer/dryer connections, electric meters, private patios, and eight designated parking spaces. A new roof was installed in 2019 and the exterior updated in 2021. Unit D was remodeled 2 years ago. Two leases expire this year in August, 2024 allowing for a great opportunity to raise rents to market rates. Total current rents are $3,245.
- Type:
- Single Family
- Sq.Ft.:
- 1,858
- Status:
- NEW LISTING
- Beds:
- 4
- Lot size:
- 0.16 Acres
- Year built:
- 2012
- Baths:
- 2.00
- MLS#:
- 541007
ADDITIONAL INFORMATION
This charming 4 bed, 2 bath home in the sought-after neighborhood of Tuscany boasts a captivating Mediterranean style, located on a corner lot, highlighted by elegant wood accent beams throughout the house with custom cabinets that add a touch of luxury to the open-concept design seamlessly blending functionality with style. House also features new interior paint, dishwasher, microwave, fixtures, faucets, newer furnace installed in 2022 and so much more! House has a great layout, perfect for entertaining family and friends. Step out back and enjoy the relaxing atmosphere of the covered patio and newly installed privacy fence. This house shows pride of ownership and is a must see! Look no further your dream home awaits. Schedule your showing today!
$259,900
102 Sierra Court Victoria, TX 77904
- Type:
- Single Family
- Sq.Ft.:
- 1,600
- Status:
- NEW LISTING
- Beds:
- 4
- Lot size:
- 0.18 Acres
- Year built:
- 2003
- Baths:
- 2.00
- MLS#:
- 540985
ADDITIONAL INFORMATION
Very well maintained 4 bedroom 2 bath home on corner lot in Parkstone Subdivision. Fresh updates including granite countertops, laminate wood flooring, stainless steel appliances, and oversized covered patio. Completely move in ready, open concept with plenty of room in all bedrooms and closets. Optional 4th bedroom is currently being used as a home office. Spacious gourmet kitchen with upgraded granite countertops, decorative backsplash, eating bar and center island, stainless appliances, and oversized eating area. Call asap and schedule your private showing, this one will go fast!
- Type:
- Single Family
- Sq.Ft.:
- 1,472
- Status:
- NEW LISTING
- Beds:
- 3
- Lot size:
- 0.23 Acres
- Year built:
- 1980
- Baths:
- 2.00
- MLS#:
- 540925
ADDITIONAL INFORMATION
This cute and cozy 3 bedroom 2 bath home located in Highland Hills is a must see. Pulling up to the home you will see the beautiful mature oak tree that offers and abundant amount of shade. The living room has a vaulted ceiling with a wood burning fireplace perfect for relaxing with family and friends. The kitchen features a breakfast area with a separate dining room. The master bedroom is nice and roomy with a full size bathroom. The laundry room features plenty of storage space for convenience. Outdoor patio great for entertaining. Fenced in backyard offers privacy and security. New 2023 AC units inside and out.
- Type:
- Single Family
- Sq.Ft.:
- 2,488
- Status:
- Active
- Beds:
- 4
- Lot size:
- 0.17 Acres
- Year built:
- 2013
- Baths:
- 4.00
- MLS#:
- 540167
ADDITIONAL INFORMATION
You will love this pristine, move-in ready, 4BR 3.5BA home in the desirable Terra Vista Subdivision! This spacious, open-concept floor plan with beautiful, trimmed windows and entryways and lots of natural lighting has a gorgeous kitchen with granite countertops, tons of storage, an island with a bar for sitting and entertaining and it is open to the living and breakfast/dining area. Enjoy the large living area with beautiful windows and a view of the backyard. The primary suite is just perfect with an arched entryway and fabulous wainscotting. The bathroom with dual sinks and a large stand-alone shower is quite luxurious with its walk-in closet too! A study (could be 5th bedroom) with French doors is just off the entry and detailed in wainscotting as well. Upstairs is a great 2nd living area (game room/media room). There is also a 2nd primary suite (could be mother-in-law) and 2 more bedrooms, each unique and having special touches. The backyard with a covered patio and extended patio is perfect for entertaining family and friends. There is a shop and room for your pets too! Schedule your showing today! Try our 3D tour feature and walk through the home using your device!
$445,000
642 Dayspring Victoria, TX 77904
- Type:
- Single Family
- Sq.Ft.:
- 1,656
- Status:
- Active
- Beds:
- 3
- Lot size:
- 1.06 Acres
- Year built:
- 2018
- Baths:
- 2.00
- MLS#:
- 532178
ADDITIONAL INFORMATION
Step into modern comfort and timeless elegance with this meticulously maintained 3 bedroom, 2 bath sanctuary, nestled in the serene neighborhood of Capstone Estates. Boasting a harmonious blend of contemporary design and cozy charm, this home invites you to experience the epitome of comfortable living. As you enter, be greeted by an abundance of natural light dancing through the spacious open floor plan. The open-concept layout seamlessly connects the living, dining, and kitchen areas, creating an ideal space for both relaxation and entertainment. The kitchen features stainless steel appliances, granite countertops, and ample cabinet space, perfect for the aspiring home chef or seasoned entertainer. Serve up culinary delights in the adjacent dining area, where intimate gatherings and memorable meals await. Retreat to the inviting master suite, complete with a generously sized bedroom, two walk-in closets, and ensuite bath, offering a private oasis for rest and rejuvenation. Two additional bedrooms provide versatility for guests, a home office, or a growing family, each offering comfort and style. Step outside to discover your own slice of paradise in the expansive backyard, where both covered and uncovered patios create a serene escape for outdoor living and entertaining. Whether you're hosting a barbecue with friends or simply enjoying a quiet evening under the stars, this home is sure to delight. Conveniently located just outside of the hustle and bustle of town yes still near shopping and dining, this home offers the perfect blend of tranquility and convenience. Don't miss your chance to experience the timeless appeal in this exceptional residence. Schedule your private tour today and make this dream home yours!
$375,000
103 Silver Spur Victoria, TX 77904
- Type:
- Single Family
- Sq.Ft.:
- 1,878
- Status:
- Active
- Beds:
- 4
- Lot size:
- 0.16 Acres
- Year built:
- 2022
- Baths:
- 2.00
- MLS#:
- 540015
ADDITIONAL INFORMATION
NORE FOR YOUR MONEY! This immaculate 4/2 beauty in Terra vista is only 2 years old and priced well below new construction. Plus, it's move-in ready with many extras - beautiful LVT flooring, ceiling fans, privacy fenced back yard, full yard irrigation system, 2" blinds, and more! The stainless Whirlpool refrigerator and washer & dryer, which are a perfect fit for the space, can stay with the house with an acceptable offer. Call your favorite Realtor today to see it before it's snatched up by someone else! You'll be glad you did.
$234,900
311 Taos Drive Victoria, TX 77904
- Type:
- Single Family
- Sq.Ft.:
- 1,850
- Status:
- Active
- Beds:
- 3
- Lot size:
- 0.3 Acres
- Year built:
- 1978
- Baths:
- 3.00
- MLS#:
- 540165
ADDITIONAL INFORMATION
This newly listed 2-story, 3BR/2.5BA home in the Cimarron Subdivision is spacious and roomy! The living room has a bright and cozy feel with a wood-burning fireplace and an outdoor view of the covered patio! The kitchen offers tons of storage and a great little breakfast area. There is also a 2nd living (could be a formal dining room) an office area, and a half bath. All bedrooms are upstairs. The Primary Suite with high ceilings is super spacious with a beautiful built-in from floor to almost ceiling and access to its outdoor loft! The other two bedrooms are each unique and nice. The backyard with a covered patio also has plenty of room for family and entertainment. Plant a garden, add a shop, put it in a pool! There is also room for your pets too! Schedule you’re showing today! Try our 3D tour feature and walk through the home using your device.
$269,900
509 Paisano Drive Victoria, TX 77904
- Type:
- Single Family
- Sq.Ft.:
- 2,405
- Status:
- Active
- Beds:
- 3
- Lot size:
- 0.16 Acres
- Year built:
- 1980
- Baths:
- 2.00
- MLS#:
- 540022
ADDITIONAL INFORMATION
This newly listed, 2-story, 3BR/2BA home in the Cimarron Subdivision is bright, spacious, and roomy! The living room has high ceilings and a cozy feel with a fireplace and a view of the covered patio outdoors! It is open to breakfast, formal dining (or extended breakfast), wet bar, and kitchen areas. The kitchen with tons of storage and counter space has a bar area for sitting and serving and the perfect breakfast area with a beautiful bay window. Off the kitchen is another formal dining (could be study/2nd living). The master suite is nice with a large bathroom that features 2 walk-in closets and a double vanity area for getting ready! The other two bedrooms are spacious and roomy. Upstairs is a huge loft area (game room) overlooking the living area! There is also a big storage closet. Spend time in the backyard under the pergola. There is room for a shop and your pets too! Schedule your showing today! Try our 3D Tour Feature and walk through the home using your device!
$589,900
212 Sumac Road Victoria, TX 77904
- Type:
- Single Family
- Sq.Ft.:
- 2,552
- Status:
- Active
- Beds:
- 3
- Lot size:
- 5.18 Acres
- Year built:
- 2020
- Baths:
- 3.00
- MLS#:
- 540112
ADDITIONAL INFORMATION
Looking for the perfect country home? Look no further than this stunning 3 bedroom 3 bath home that sits on just over 5 acres. Home features beautiful open kitchen with plenty of counter space, a double oven and walk in pantry, dinning area, and living room with plenty room for entertaining. A large master suite with walk in closet, beautiful walk in shower with soaking tub, and 2 extra bedrooms. Home also features a small home office, and a game room. The utility room is large and has a drop space for your groceries that connects to the pantry. Outside is a large back patio with plenty more space for entertaining and TV hook-ups. There is also a roughly 600 sq. ft. detached apartment that has 1 bedroom and kitchenette. Property has a 20X30 storage building with carport, as well as a 22kw Guardian Whole Home Generac Generator with a 250 gallon propane tank.
- Type:
- Single Family
- Sq.Ft.:
- 1,972
- Status:
- Active
- Beds:
- 3
- Lot size:
- 0.23 Acres
- Year built:
- 2005
- Baths:
- 2.00
- MLS#:
- 539647
ADDITIONAL INFORMATION
Nestled in the subdivision of Lake Forest sits 211 Green Gable Drive. This beautiful brick home was built in 2005 boasts nearly 1,972 sq ft as well as 3 bedrooms and 2 baths. The split floor plan and open concept features a living space with high ceilings, an abundance of natural light, tile flooring and unique space that can be used to meet your needs whether it be an office, play area or formal dining space. A spacious kitchen with tile countertops, island, pantry and stainless appliances overlooks the living room. This home features an oversized master suite with bay windows, a walk-in closet, garden tub, separate shower, and dual vanities. Opposite the living room are two additional bedrooms and full bathroom. Additionally, 211 Green Gable Dr has an indoor laundry room, and spacious garage. Outside of the home you will find a large driveway, garage, fenced backyard and landscaped lot. 211 Green Gable is located in the VISD school zone of Schorlemmer Elementary, Cade Middle School and Victoria West High School.
- Type:
- Single Family
- Sq.Ft.:
- 2,298
- Status:
- Active
- Beds:
- 3
- Lot size:
- 0.22 Acres
- Year built:
- 1969
- Baths:
- 2.00
- MLS#:
- 539745
ADDITIONAL INFORMATION
Gorgeous three bedroom, two bath home perfectly situated on a shaded corner lot. The home features two dining and two living spaces with room for the whole family. The kitchen is open to the dining room and has freshly painted cabinets. The primary has subway tiled shower, custom cabinets, and a walk-in closet. The second bath that is just as awesome as the primary has everything you need along with two other bedrooms. You will love the sprawling utility and large multi-purpose room, which would be perfect for home gym, fourth bedroom, or office. Outside the beautifully landscaped yard you will find a four zone sprinkler system, pecan trees, and a detached garage. You won’t want to miss this centrally located home close to everything!
$269,900
404 Rhodes Road Victoria, TX 77904
- Type:
- Single Family
- Sq.Ft.:
- 2,226
- Status:
- Active
- Beds:
- 3
- Lot size:
- 0.49 Acres
- Year built:
- 1957
- Baths:
- 2.00
- MLS#:
- 539675
ADDITIONAL INFORMATION
Great location and lots of potential! This 3 bedroom, 2 bath home has very large spacious living areas with open concept. Bedrooms are very spacious. Located on almost a half of an acre with fenced back yard.
$715,000
20 Cotswold Ln Victoria, TX 77904
- Type:
- Single Family
- Sq.Ft.:
- 3,585
- Status:
- Active
- Beds:
- 4
- Lot size:
- 0.18 Acres
- Year built:
- 2010
- Baths:
- 4.00
- MLS#:
- 539343
ADDITIONAL INFORMATION
Welcome to 20 Cotswold Ln— nestled within Hidden Meadows Subdivision—a secluded gated community offering serenity and security. Crafted with meticulous attention to detail, this exquisite two-story home boasts timeless elegance and features custom designed for both luxury and functionality. Upon entry, you're greeted by a grand foyer. The main level features a lavish master suite with a sitting area, a spa-like bathroom complete with a walk-through shower and garden tub, his and her vanities, and dual walk in closets. Across the hall is a guest bedroom with a full bath and walk-in closet. The living area features a gas log fireplace and built-in entertainment center, a formal dining room with a spacious built-in china hutch, a gourmet kitchen with granite and stainless steel Kitchen Aid appliances, a study with built-in desks and bookcase and a convenient half bath, and finally a laundry room with a large utility sink. Ascending to the second floor, you'll find another bedroom with a full bath and ample storage, a sizable bonus room for office, gym, or game room, and a huge, air-conditioned storage space that could easily be used as a gym, or converted into an additional bedroom if desired. Luxury and comfort abound with features like 12 ft. ceilings in the master suite, living, kitchen, dining, and study, while all other rooms boast 10 ft. ceilings. The downstairs flaunts wood floors complemented by tile in the baths and laundry. The home features ample parking with a two-car garage boasting two large (8 ft. tall and 9 ft. wide) garage doors and 3 exterior parking spots. Also included are two tankless gas water heaters, two highly efficient and maintained A/C units (one for each floor), and a Generac 22 kW gas generator installed in October of 2017, ensuring year-round peace of mind. The features are endless- schedule your private viewing today and experience refined living at 20 Cotswold Ln.
$169,000
492 Victor Drive Victoria, TX 77904
- Type:
- Single Family
- Sq.Ft.:
- 718
- Status:
- Active
- Beds:
- 2
- Lot size:
- 9.85 Acres
- Year built:
- 1940
- Baths:
- 1.00
- MLS#:
- 539516
ADDITIONAL INFORMATION
The possibilities are endless with this 9.85 acre property! This acreage presents exciting opportunities for renovation, development, and potentially lucrative use of the land. There is a small house that has two bedrooms and one full bath. It will require a tremendous amount of TLC, but can totally be cleaned out and brought back to life. There are two large garages to store anything and everything. The land is beautiful with gates, cross fencing, and perimeter fencing. Water trough is also available for livestock needs. There is a variety of outbuildings that can be used for farming equipment and other storage needs. There are NO RESTRICTIONS! This property is being sold "as is where is" and is PRICED TO SELL!!
$459,500
109 Pebble Brook Victoria, TX 77904
- Type:
- Single Family
- Sq.Ft.:
- 2,528
- Status:
- Active
- Beds:
- 4
- Lot size:
- 0.28 Acres
- Year built:
- 2008
- Baths:
- 3.00
- MLS#:
- 539269
ADDITIONAL INFORMATION
Located in the desirable Lake Forest neighborhood, this ABSOLUTELY STUNNING 4BR/3BA home has been completely updated and is the upscale, TURN-KEY home that you've been looking for! The current owner took the liberty of updating the home from top to bottom so you don't have to do anything but move in and start enjoying it. Upon arrival you will appreciate the striking curb appeal, exterior lighting, new landscaping, and neighboring homes. Walking in, you are greeted with striking wood floors, fresh interior paint throughout, high ceilings, brand lighting/fixtures throughout, crown molding, and recessed lighting. The alluring kitchen offers a center island, a gas stove, an abundance of cabinet space, and high-level granite that is uniform in the entire home! The open concept flow between the kitchen and main living also provide many large windows providing lovely natural lighting and a wonderful view to your back patio and pool. The living room also offers a new herring bone tiled gas fireplace that makes a breathtaking centerpiece. The oversized master bedroom offers luxury designer carpet, high ceilings, and an en-suite bathroom with his/her vanities, a vast walk-in shower, and a MASSIVE walk-in closet. All spare bedrooms offer the same luxury designer carpet, walk-in closets, and updated lighting/fixtures that you'll love. Don't forget the backyard paradise featuring a large gunite pool w/ waterfall feature and a good sized covered back patio perfect for entertaining and relaxation! This backyard oasis still offers plenty of yard for kids, pets, and fun! This home truly gives a shine and newness feeling that presents pride of ownership and something to love and be proud of. She is priced to sell and waiting for YOU; go and meet your DREAM HOME today!
$549,900
632 Essence Drive Victoria, TX 77904
- Type:
- Single Family
- Sq.Ft.:
- 2,752
- Status:
- Active
- Beds:
- 4
- Lot size:
- 3 Acres
- Year built:
- 2008
- Baths:
- 3.00
- MLS#:
- 538823
ADDITIONAL INFORMATION
Nestled in the heart of a country neighborhood, this beautiful 4-bedroom, 2.5-bathroom home sprawls across 3 acres, offering the perfect blend of luxury and rural living. Step inside to discover an inviting open concept layout, adorned with modern finishes and flooded with natural light. The spacious kitchen boasts ample counter space, a convenient center island, and is complemented by an additional utility room with an extra kitchen area. The expansive master bedroom suite provides a serene sanctuary, while the game room off the back porch offers endless entertainment possibilities. Outside, a sparkling pool with a soothing waterfall beckons for relaxation and rejuvenation. Additionally, a large barn with cross fences stands ready to accommodate 4-H projects or any other hobbies. With its array of amenities and serene surroundings, this property presents an unparalleled opportunity to embrace the tranquility of country living without sacrificing modern comforts.
$497,700
106 Masters Court Victoria, TX 77904
- Type:
- Single Family
- Sq.Ft.:
- 3,056
- Status:
- Active
- Beds:
- 4
- Lot size:
- 0.41 Acres
- Year built:
- 1989
- Baths:
- 4.00
- MLS#:
- 538683
ADDITIONAL INFORMATION
Welcome to your own private resort! Beautiful 4 BR, 2 BA, with 2 Half Baths on an almost half-acre lot, boasts pool with new pergola, new Trex deck and mature palm trees highlighted by new landscape lighting in back. Perfect for entertaining, it's your own backyard oasis. Gorgeously landscaped flowerbeds in the front and terrific curb appeal. Home sits on quiet cul-de-sac with no back neighbors. Entire home has been updated in the past 3 yrs including new wood look tile floors throughout, fresh bathrooms, fresh paint, new ceiling fans, new cove base and hardware throughout. Updated Kitchen has new granite countertops, double ovens, new stove and microwave. Primary bedroom and ensuite remodeled with free standing tub, new glass shower and his and hers granite-top vanities. Bonus room set up as a man cave/media room or perfect at-home office. Fenced garden area with raised beds and fruit trees. Approx 300sqft storage building on a concrete slab with power. Great for all of your yard tools or a hobby room. Main electrical box upgraded to add 50-amp generator plug in/cut off. Home infrastructure is almost new. New AC units 2019, including attic units. New lifetime windows 2015. New pebble pool liner and cool deck with 15 yr warranty 2017. New pool pump, filter, and heater in 2022. Foundation has had no previous issues. This home is truly move in ready, beautiful neutral colors throughout ready for your pop of color. While sitting in your living room or breakfast area you will enjoy the views of the sparkling pool and low maintenance yard. The homeowners have done all of the work preparing the flowerbeds for low maintenance and equipped with a lawn sprinkler system. Great neighborhood for those early morning walks or quiet evenings sitting by your pool. This home is a MUST SEE! Avoid buying a home you have to live through sheetrock dust and trying to find contractors - these homeowners have already done the work for you. You will not be disappointed!
- Type:
- Single Family
- Sq.Ft.:
- 1,442
- Status:
- Active
- Beds:
- 2
- Lot size:
- 0.12 Acres
- Year built:
- 2005
- Baths:
- 2.00
- MLS#:
- 539018
ADDITIONAL INFORMATION
MOVE IN READY!! This 2/2 home is located on a quiet cul-de-sac in the Parkstone neighborhood. This house has been very well maintained and is the perfect starter home or even for those that are downsizing. Beautiful flooring throughout the living room and kitchen. There is also a bonus room that could be used as an office or second living area. This house is a MUST SEE!! There is also a 8x10 storage building in the backyard.
- Type:
- Single Family
- Sq.Ft.:
- 3,289
- Status:
- Active
- Beds:
- 4
- Lot size:
- 0.33 Acres
- Year built:
- 2014
- Baths:
- 4.00
- MLS#:
- 539001
ADDITIONAL INFORMATION
Welcome home to The Ranches at Terra Vista! This stunning home offers 4 bedrooms, 3 and a half bathrooms, study/office, media room, 2 living areas, and 2 dining areas. The kitchen provides ample counter space, plenty of storage, gas cooktop, double ovens, large kitchen island with seating and breakfast area. The home also has a formal dining room. The living area features a floor to ceiling stone gas log fireplace. The primary suite is located on the main level with a view of the beautiful backyard. The master bathroom has separate vanities, large soaking tub, and walk-in shower. The master walk-in closet is huge! Upstairs you'll find 3 guest bedrooms, Jack and Jill bathroom, an additional full bath, large family/living area and media room. All bedrooms have walk-in closets. Step outside to your own backyard retreat and enjoy the large covered patio, pergola, and sparkling pool with water features. The home also includes a sprinkler system, 3 car garage, and beautiful landscaping. RV hook ups including power, sewer and water located outside single garage.
- Type:
- Single Family
- Sq.Ft.:
- 2,112
- Status:
- Active
- Beds:
- 3
- Lot size:
- 0.6 Acres
- Year built:
- 1969
- Baths:
- 2.00
- MLS#:
- 538364
ADDITIONAL INFORMATION
This well equipped home with 3 bedrooms & 2 bathrooms is over 2100 square feet of living space in the Highland Hills subdivision on just over a half acre lot just minutes from shopping centers and dining opportunities. The fully updated kitchen boasts new appliances, cabinets, counter tops, ceiling fan, fixtures and floor. Living room and den also updated with new polished porcelain floors, ceiling fans and painted throughout. Relax iunder the covered patio or soak in the hot tub. Separate outdoor storage buildings and workspace let you keep your garden equipment without crowding your garage. Don't let this opportunity slip by without taking a firsthand look. There is still room to make some of your own personal touches to make this your forever family home.
- Type:
- Single Family
- Sq.Ft.:
- 2,524
- Status:
- Active
- Beds:
- 3
- Lot size:
- 0.23 Acres
- Year built:
- 2006
- Baths:
- 2.00
- MLS#:
- 538806
ADDITIONAL INFORMATION
The one you have been waiting for is here. Come see this 3 bedroom 2 bath David Hurst built parade home with a large living area and open floor plan. Kitchen offers granite counters, stainless appliances with ample counter space and cabinets and eating bar. Has two dining areas as well as split bedroom design with oversized master suite offering a huge walk in closet, walk in shower, jacuzzi tub and dual sinks. Enjoy entertaining outdoors with an oversized covered deck to accommodate most crowds and still have a large enough yard with sprinkler system for activities. Must see. Make your appointment today.
$220,000
911 Taos Drive Victoria, TX 77904
- Type:
- Single Family
- Sq.Ft.:
- 1,630
- Status:
- Active
- Beds:
- 3
- Lot size:
- 0.14 Acres
- Year built:
- 1981
- Baths:
- 2.00
- MLS#:
- 538874
ADDITIONAL INFORMATION
Welcome to 911 Taos Dr! Centrally located, yet nestled in the well-established Cimmaron subdivision, this home is close to shopping, schools, dining and entertaining. The split floorplan, vaulted ceilings and large windows gives this home the feeling of much more than the 1,630 sqft. Highlights of this 3 bedroom, 2 bath home include a spacious living room with a fireplace, dining area with wet bar, kitchen with eat-in area, and indoor laundry. The kitchen features an abundance of cabinets, updated countertop space, and storage as well as an island, pantry, and stainless steel appliances. The primary bedroom is located off the living room and hosts a dual sink vanity, tub/shower combo, and walk-in closet. Additionally, two bedrooms are down the hallway and have plenty of space and natural light. Lastly, 911 Taos Dr sits on a .14-acre lot with a covered patio and front porch, mature trees, and privacy fencing. Don't miss out on this home!
$604,900
62 Sendera Loop Victoria, TX 77904
- Type:
- Single Family
- Sq.Ft.:
- 2,354
- Status:
- Active
- Beds:
- 4
- Lot size:
- 1.49 Acres
- Year built:
- 2021
- Baths:
- 5.00
- MLS#:
- 538873
ADDITIONAL INFORMATION
Beautiful 4 bedroom home with 3 full baths and 2 half baths. Sodded yard with sprinkler system. Kitchen features beautiful quartz counter tops with 2 ovens and island. Come take a look at this stunning home! Separate over-sized building for boat or RV storage.
- Type:
- Single Family
- Sq.Ft.:
- 1,956
- Status:
- Active
- Beds:
- 3
- Lot size:
- 0.15 Acres
- Year built:
- 2013
- Baths:
- 2.00
- MLS#:
- 538777
ADDITIONAL INFORMATION
Welcome to 104 Flint Rock Court! This gorgeous 3 bedroom 2 bath home is located in the Terra Vista subdivision. Upon entering the neighborhood is a playground and a school bus stop with benches for the kids. Relax on either the front or back covered porch, savor a cup of coffee, and enjoy the view. As you step inside, you will be greeted by tall ceilings, a long entry hallway lined with built-ins, and a flex room to the right. The spacious kitchen has plenty of storage, granite countertops, stainless steel appliances, an island, and is open to the family room. Split off from the other bedrooms, the primary bedroom features tray ceilings, an en suite bathroom with a large walk-in shower, double sinks and an oversized walk-in closet with built-in shelves. Come by and check out this charming, welcoming neighborhood today with a private tour!
 |
| This information is provided by the Central Texas Multiple Listing Service, Inc., and is deemed to be reliable but is not guaranteed. IDX information is provided exclusively for consumers’ personal, non-commercial use, that it may not be used for any purpose other than to identify prospective properties consumers may be interested in purchasing. Copyright 2024 Four Rivers Association of Realtors/Central Texas MLS. All rights reserved. |
Victoria Real Estate
The median home value in Victoria, TX is $148,400. This is higher than the county median home value of $146,300. The national median home value is $219,700. The average price of homes sold in Victoria, TX is $148,400. Approximately 51.83% of Victoria homes are owned, compared to 37.48% rented, while 10.69% are vacant. Victoria real estate listings include condos, townhomes, and single family homes for sale. Commercial properties are also available. If you see a property you’re interested in, contact a Victoria real estate agent to arrange a tour today!
Victoria, Texas 77904 has a population of 66,515. Victoria 77904 is more family-centric than the surrounding county with 31.32% of the households containing married families with children. The county average for households married with children is 31.29%.
The median household income in Victoria, Texas 77904 is $52,255. The median household income for the surrounding county is $55,740 compared to the national median of $57,652. The median age of people living in Victoria 77904 is 33.9 years.
Victoria Weather
The average high temperature in July is 94.1 degrees, with an average low temperature in January of 40.7 degrees. The average rainfall is approximately 39.7 inches per year, with 0.1 inches of snow per year.
