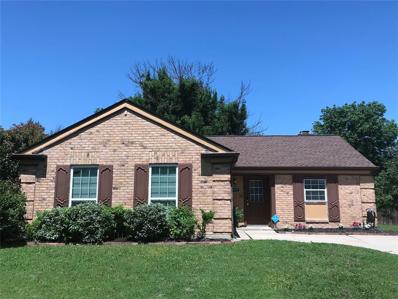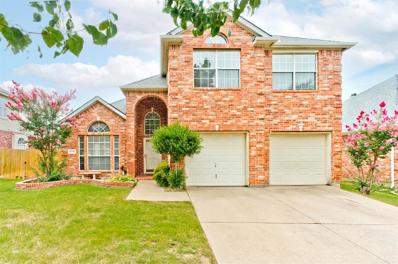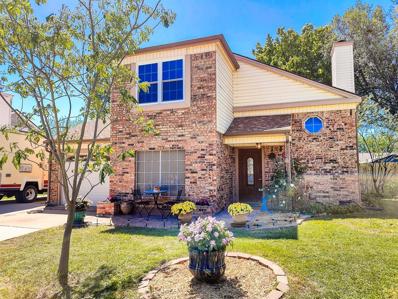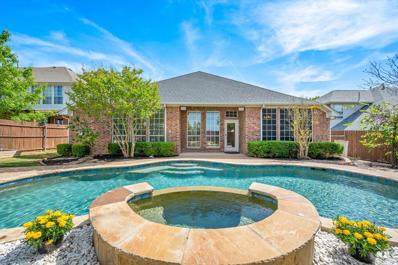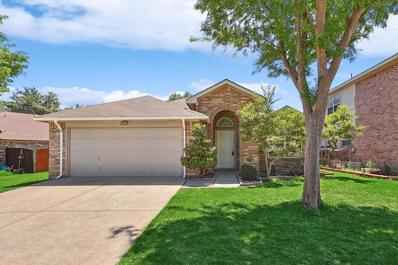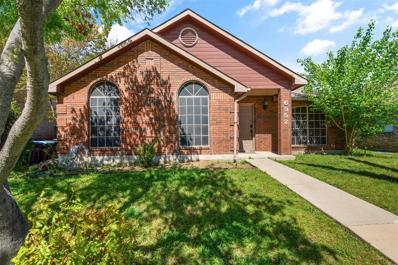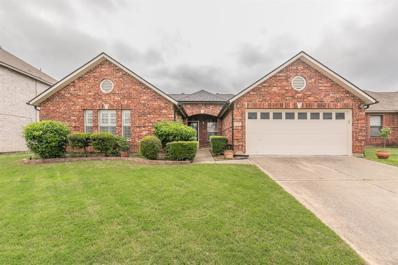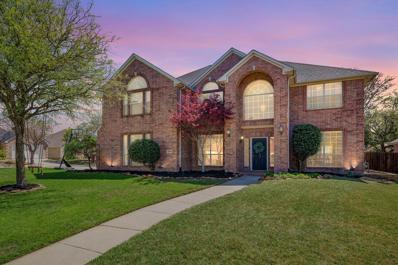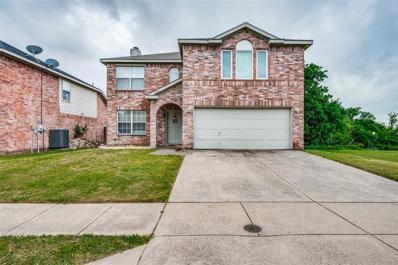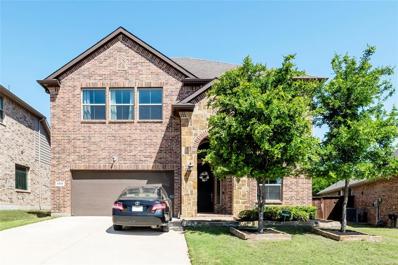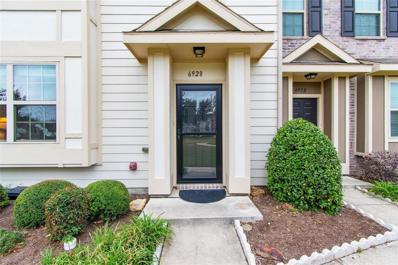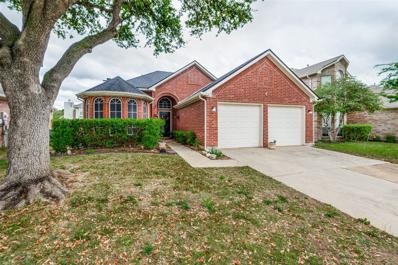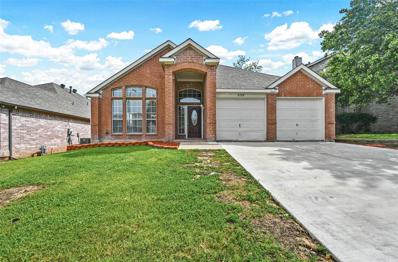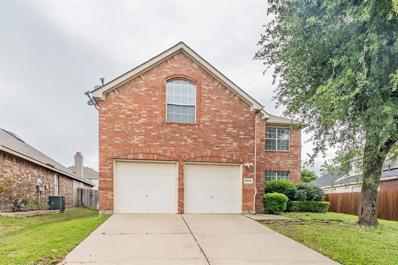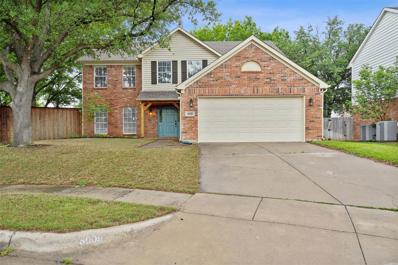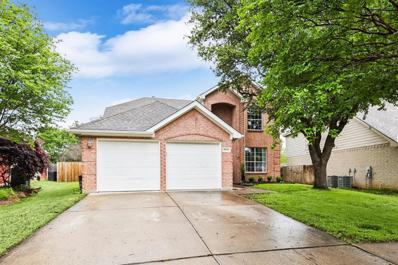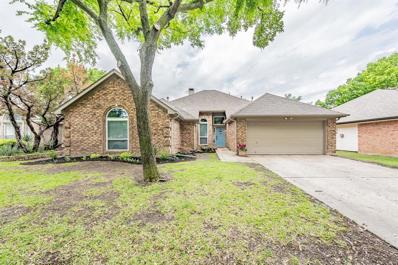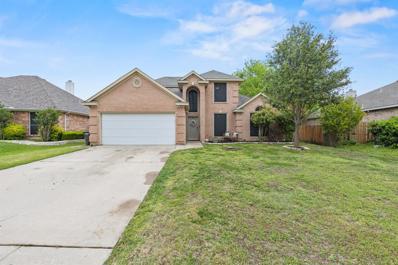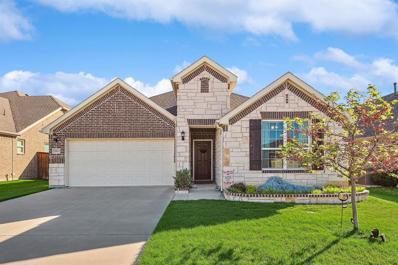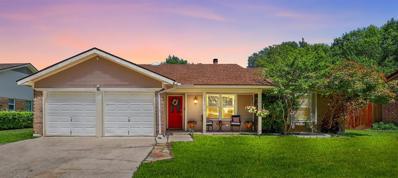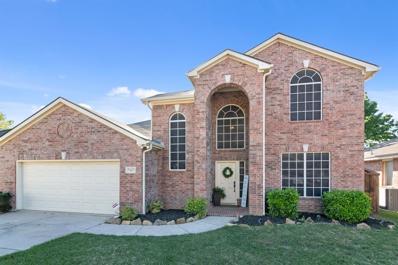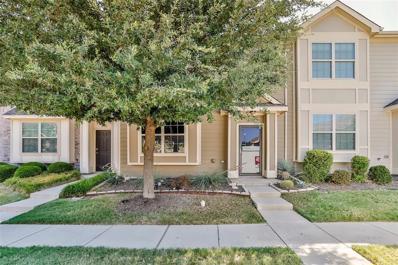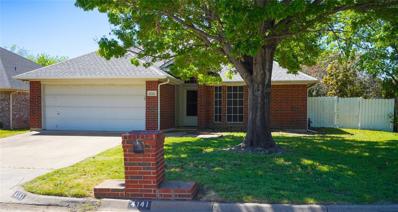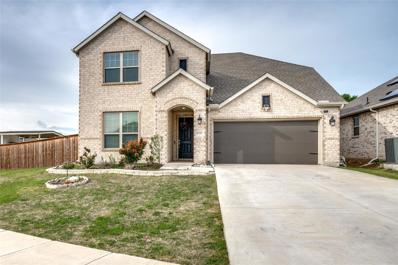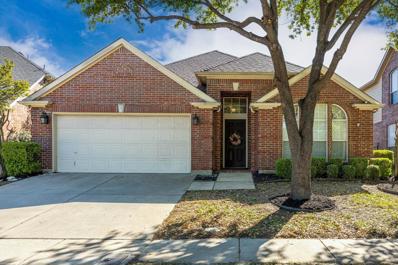|
Fort Worth Real Estate
The median home value in Fort Worth, TX is $193,800. This is lower than the county median home value of $206,100. The national median home value is $219,700. The average price of homes sold in Fort Worth, TX is $193,800. Approximately 52.14% of Fort Worth homes are owned, compared to 39.07% rented, while 8.79% are vacant. Fort Worth real estate listings include condos, townhomes, and single family homes for sale. Commercial properties are also available. If you see a property you’re interested in, contact a Fort Worth real estate agent to arrange a tour today!
Fort Worth, Texas 76137 has a population of 835,129. Fort Worth 76137 is more family-centric than the surrounding county with 36.41% of the households containing married families with children. The county average for households married with children is 35.86%.
The median household income in Fort Worth, Texas 76137 is $57,309. The median household income for the surrounding county is $62,532 compared to the national median of $57,652. The median age of people living in Fort Worth 76137 is 32.2 years.
Fort Worth Weather
The average high temperature in July is 95.4 degrees, with an average low temperature in January of 34.4 degrees. The average rainfall is approximately 37.2 inches per year, with 1.3 inches of snow per year.
