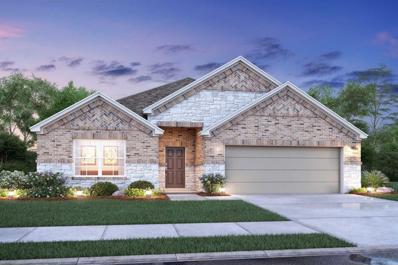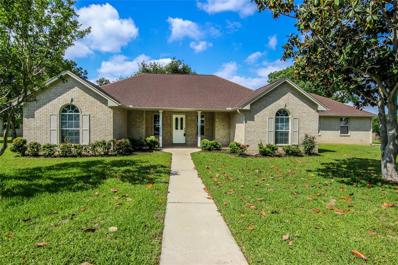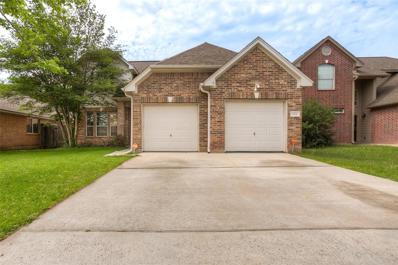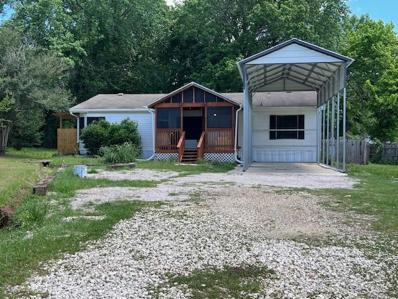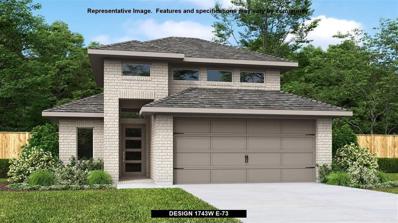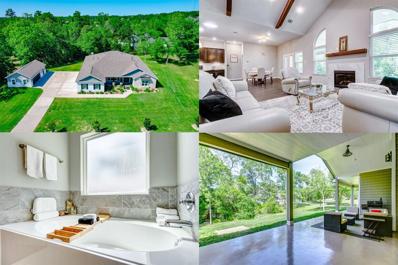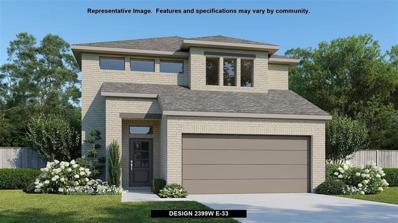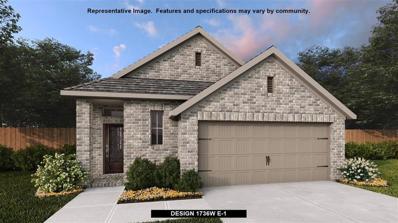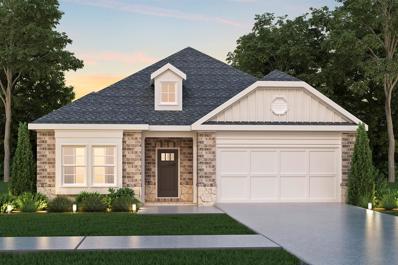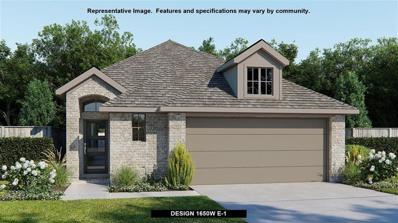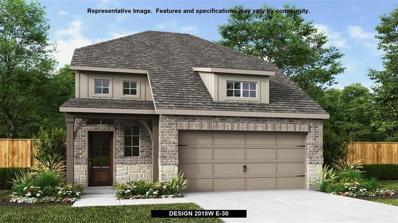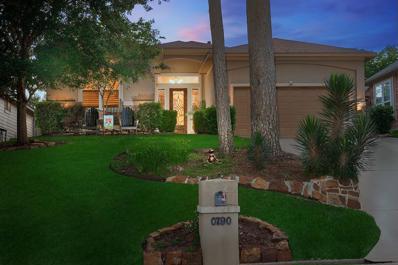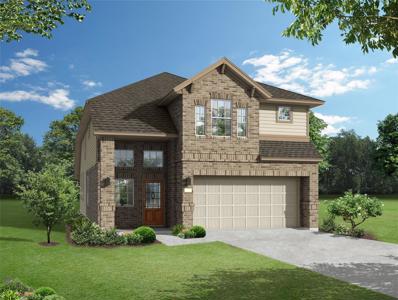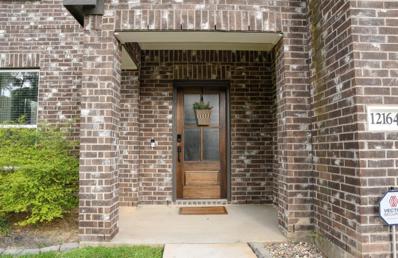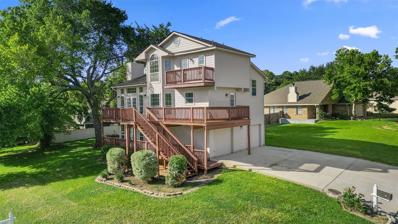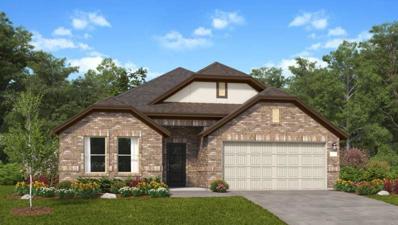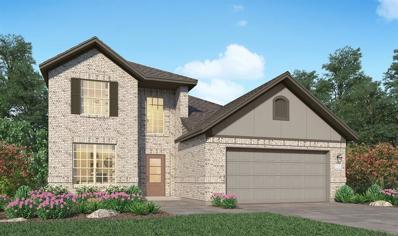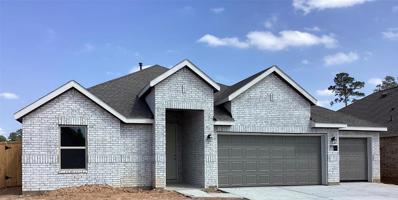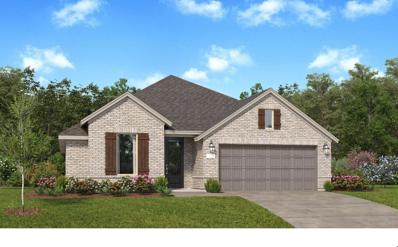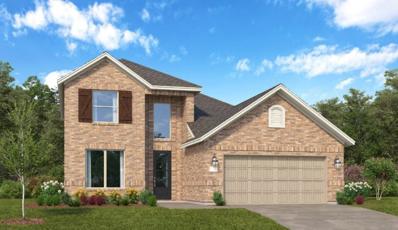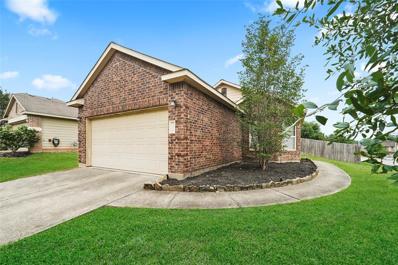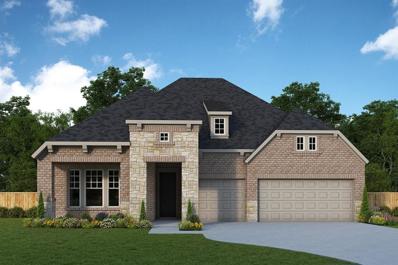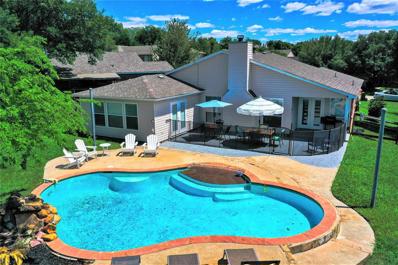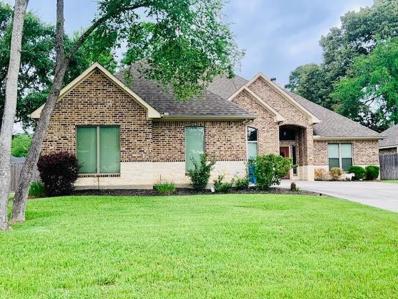Willis TX Homes for Sale
- Type:
- Single Family
- Sq.Ft.:
- 2,307
- Status:
- NEW LISTING
- Beds:
- 3
- Year built:
- 2024
- Baths:
- 2.10
- MLS#:
- 26198445
- Subdivision:
- Moran Ranch
ADDITIONAL INFORMATION
UNDER CONSTRUCTION! There is a new development in Willis, TX, in the Moran Ranch community! Meet the Balboa plan! This stunning home boasts a modern design and meticulous attention to detail that sets it apart from the rest. Whether you're settling in for a cozy night or entertaining guests, this space is flexible enough to suit your every need. The split-bedroom plan is particularly noteworthy, providing children or guests with a comfortable and private space. With three spacious secondary bedrooms, your family will have plenty of room to grow. The owner's bedroom is a true oasis, featuring ample natural light and a serene layout that is perfect for unwinding after a long day. The en-suite bathroom is the epitome of luxury, with elegant fixtures and finishes that will make you feel pampered whenever you step inside. This home has a study and an added den that can be the secondary living room or entertainment space. Ready to learn more about the Balboa plan? Contact us today!
$259,000
12959 Corona Court Willis, TX 77318
- Type:
- Single Family
- Sq.Ft.:
- 1,591
- Status:
- NEW LISTING
- Beds:
- 3
- Lot size:
- 0.25 Acres
- Year built:
- 2002
- Baths:
- 2.00
- MLS#:
- 89850892
- Subdivision:
- Point Aquarius
ADDITIONAL INFORMATION
Charming ALL brick 3/2/2 home located on a quiet cul-de-sac in the gated community of Point Aquarius on Lake Conroe. This homes sits on 3 lots. Fresh paint inside and out. New privacy fence in backyard with wooden deck and new grass. Inside has been slightly updated with new bathroom fixtures and new neutral color walls. Generous size family room with built-ins and gas log fireplace. Crown molding throughout the home. Plenty of closets for your storage needs. Split floor plan with spacious secondary bedrooms. Primary bedroom is off the family room and offers large walk-in closet w/ensuite bath. Kitchen provides you with white appliances, lazy susan in the corner, double sinks looking out into your backyard with breakfast bar overlooking the breakfast room. Utility room is just as you come into the home from the garage. It is equipped counter tops and cabinets, room for extra fridge or freezer. Oversized garage that is deep. Tile flooring throughout for easy care. Willis ISD.
$269,900
984 Oak Falls Drive Willis, TX 77378
- Type:
- Single Family
- Sq.Ft.:
- 1,816
- Status:
- NEW LISTING
- Beds:
- 3
- Year built:
- 2003
- Baths:
- 2.10
- MLS#:
- 71192888
- Subdivision:
- Olde Oaks
ADDITIONAL INFORMATION
This stunning 2-story residence boasts comfort and convenience. With 3 bedrooms, 2.5 baths, this property offers the perfect blend of style and functionality. Spread across two floors, this home provides ample space for comfortable living. The layout is thoughtfully designed to maximize functionality and flow. With plenty of room for entertaining, this home is ideal for creating cherished memories with family and friends with the kitchen opening to the main living area. Tile flooring downstairs is perfect for high traffic areas and adds a touch of sophistication. This home offers easy access to shopping, dining, schools, parks, and more. Whether you're commuting to work or exploring the local attractions, you'll appreciate the convenience of this prime location.
- Type:
- Single Family
- Sq.Ft.:
- 1,536
- Status:
- NEW LISTING
- Beds:
- 3
- Lot size:
- 0.23 Acres
- Year built:
- 1998
- Baths:
- 2.00
- MLS#:
- 32125107
- Subdivision:
- Paradise Cove 03
ADDITIONAL INFORMATION
Beautiful home located in the Paradise Cove lake community! This updated manufactured home offers spacious 3 bedrooms, 2 bathrooms and 1536 square feet of inviting space, it's just a block away from the sparkling waters of Lake Conroe. Freshly painted inside and beautiful vinyl plank flooring and new carpet in the 3 bedrooms. Huge covered car port good for a RV or a boat. Large pine-shaped backyard with a huge storage shed. This prime location offers easy access to all the lake's activities with low tax and HOA. Priced to sell! Schedule your show today before it is gone soon!
$391,900
119 Sea Foam Court Willis, TX 77318
- Type:
- Single Family
- Sq.Ft.:
- 1,743
- Status:
- NEW LISTING
- Beds:
- 3
- Year built:
- 2024
- Baths:
- 2.10
- MLS#:
- 8847091
- Subdivision:
- The Woodlands Hills
ADDITIONAL INFORMATION
Entry with 11-foot rotunda ceiling leads to open kitchen, dining area and family room. Kitchen features corner walk-in pantry and generous island with built-in seating space. Primary suite includes double-door entry to primary bath with dual vanities, separate glass-enclosed shower and large walk-in closet. Home office with French doors set at back entrance. Large windows, extra closets and bonus mud room add to this spacious three-bedroom home. Covered backyard patio. Two-car garage.
$625,000
14621 Topaz Cove Willis, TX 77378
- Type:
- Single Family
- Sq.Ft.:
- 3,324
- Status:
- NEW LISTING
- Beds:
- 4
- Lot size:
- 1.18 Acres
- Year built:
- 2019
- Baths:
- 3.10
- MLS#:
- 60792070
- Subdivision:
- Emerald Lakes 02
ADDITIONAL INFORMATION
Breathtaking ranch style home on over an acre corner lot in the beautiful Emerald Lakes community! The open layout of this home invites you into the gorgeous family room, where a gas fireplace and vaulted ceiling with wood beams create an inviting atmosphere. The expansive kitchen is a chef's delight, boasting an oversized island with seating, farmhouse sink, gas range, granite countertops, & abundant cabinet & counter space. Retreat to the large primary bedroom, offering serenity & comfort. The ensuite bathroom features two vanities, a soaking tub, & a shower with a huge rain shower head, creating a luxurious oasis for relaxation. Entertain with ease in the bonus room that includes a separate media room. Outside, the huge covered back patio overlooks the tree-lined backyard, offering a peaceful retreat for enjoying the natural beauty of the surroundings. Amazing community with amenities such as lake, pool, tennis, fitness area, and boat & RV storage. Don't miss out!
$444,900
140 Sea Foam Court Willis, TX 77318
- Type:
- Single Family
- Sq.Ft.:
- 2,618
- Status:
- NEW LISTING
- Beds:
- 4
- Year built:
- 2024
- Baths:
- 3.10
- MLS#:
- 89635836
- Subdivision:
- The Woodlands Hills
ADDITIONAL INFORMATION
Front porch with two-story entry. Large family room with wall of windows. Home office with French door entry just off the family room. Island kitchen with built-in seating space and a corner walk-in pantry opens to the dining area. Secluded primary suite. Primary bath offers dual vanities, walk-in closet and a large glass enclosed shower. Second level offers a large game room with a wall of windows, secondary bedrooms with walk-in closets, two full bathrooms and a linen closet. Covered backyard patio. Utility room just off two-car garage.
$369,900
352 Rockrose Path Willis, TX 77318
- Type:
- Single Family
- Sq.Ft.:
- 1,736
- Status:
- NEW LISTING
- Beds:
- 4
- Year built:
- 2024
- Baths:
- 3.00
- MLS#:
- 41778125
- Subdivision:
- The Woodlands Hills
ADDITIONAL INFORMATION
Entry leads to open family room, dining area and kitchen. Large windows and 10-foot ceilings throughout. Kitchen features generous counter space, corner walk-in pantry and large island with built-in seating space. Primary suite includes bedroom with 10-foot ceiling. Double doors lead to primary bath with dual vanities, separate glass-enclosed shower and walk-in closet. Covered backyard patio. Mud room with adjoining closet is just off two-car garage.
- Type:
- Single Family
- Sq.Ft.:
- 1,550
- Status:
- NEW LISTING
- Beds:
- 3
- Year built:
- 2024
- Baths:
- 2.00
- MLS#:
- 41219197
- Subdivision:
- Lexington Heights
ADDITIONAL INFORMATION
READY FOR IMMEDIATE MOVE IN! Experience the Alta Homes Difference - where luxury and transparency converge to create your dream living space. The Linden is our perfected open-concept floor plan. With 3 bedrooms and 2 bathrooms, this floorplan has everything you could need PLUS a stunning, open-concept kitchen! With plenty of windows, this floor plan welcomes plenty of natural light and provides wonderful views of the backyard. The Linden's kitchen is truly the heart of the home, it overlooks the family room and dining room, allowing you to connect with loved ones while cooking. Hosting has never been so simple with a kitchen island, granite countertops, and new appliances. Make your dream a reality and set up an appointment today! Low tax rate! Call for your showing today!
- Type:
- Single Family
- Sq.Ft.:
- 1,650
- Status:
- NEW LISTING
- Beds:
- 3
- Year built:
- 2024
- Baths:
- 2.00
- MLS#:
- 47016648
- Subdivision:
- The Woodlands Hills
ADDITIONAL INFORMATION
Spacious entry leads to open family room, dining area and kitchen. Large windows and 10-foot ceilings throughout. Dining area features window seat. Kitchen features large walk-in pantry and generous island with built-in seating space. Primary suite with 10-foot ceiling. Dual vanities, separate glass-enclosed shower and large walk-in closet in primary bath. All bedrooms feature walk-in closets. Covered backyard patio. Mud room with bonus closet off two-car garage.
$411,900
349 Rockrose Path Willis, TX 77318
- Type:
- Single Family
- Sq.Ft.:
- 2,018
- Status:
- NEW LISTING
- Beds:
- 4
- Year built:
- 2024
- Baths:
- 3.00
- MLS#:
- 59609963
- Subdivision:
- The Woodlands Hills
ADDITIONAL INFORMATION
Two-story entry leads to open dining area, kitchen and family room. Kitchen features a walk-in pantry and generous island with built-in seating space. Family room features wall of windows. Primary suite includes bedroom with 10-foot ceiling. Dual vanities, separate glass-enclosed shower and walk-in closet in primary bath. Upstairs features a game room and guest suite. Extended covered backyard patio. Mud room off two-car garage.
- Type:
- Single Family
- Sq.Ft.:
- 1,682
- Status:
- NEW LISTING
- Beds:
- 3
- Lot size:
- 0.12 Acres
- Year built:
- 2013
- Baths:
- 2.00
- MLS#:
- 28389286
- Subdivision:
- Seven Coves 04
ADDITIONAL INFORMATION
Impeccably maintained one story custom home that backs to a lush greenbelt with water views in Seven Coves on Lake Conroe! Walking distance to the iconic light house, community pool, tennis courts, marina, and playground. Neutral paint, crown moulding, abundant windows, LED lighting, extensive tile flooring, plantation shutters and art niches are just a few of this home's highlights. The kitchen with granite counters, breakfast bar, stainless steel appliances and decorative stone accents opens to the family room with gas log fireplace; formal dining (or flex space); owner's suite and two spacious guest bedrooms; two full baths; lovely screened in porch; two car attached garage; easy maintenance fenced yard with sprinkler system offers plenty of privacy.
$415,215
215 Lukewood Circle Willis, TX 77318
- Type:
- Single Family
- Sq.Ft.:
- 2,432
- Status:
- NEW LISTING
- Beds:
- 4
- Year built:
- 2024
- Baths:
- 3.10
- MLS#:
- 86370717
- Subdivision:
- The Woodlands Hills
ADDITIONAL INFORMATION
The Francisco plan built by Chesmar Homes â September 2024 completion This two-story home offers 4 bedrooms, 3.5 bathrooms and a 2-car garage. Home features include a family room that opens to the kitchen with a large island, quartz countertops, stainless steel appliance package pendant lighting and under cabinet lighting. Home has fully sodded front and back yards with a full irrigation system, covered extended patio and Security System. This home is loaded with beautiful upgrades and will not disappoint.
- Type:
- Single Family
- Sq.Ft.:
- 2,606
- Status:
- NEW LISTING
- Beds:
- 4
- Lot size:
- 0.11 Acres
- Year built:
- 2022
- Baths:
- 2.10
- MLS#:
- 84589222
- Subdivision:
- Texas National
ADDITIONAL INFORMATION
This is a special home! Within the Serene surrounding Texas National, this floor plan is a 2-story home with . 4 Bedrooms . 2.5 Baths . A Gameroom/Movie Room . A Office/study . Two -car garage. . White Oak Stairs . Cabinets to the ceiling . Accent walls throughout the house The Enormous kitchen offers 42' white cabinets, Gietto Granite Countertops, and Walnut Mocha Vinyl Plan Flooring in ALL the main areas. The primary bath features a walk-in shower, Double vanity, & Fawn floor tiles. Did I mention no front neighbors and no neighbors to the right? Right in front of a beautiful park! THIS IS A MUST SEE!
- Type:
- Single Family
- Sq.Ft.:
- 2,244
- Status:
- NEW LISTING
- Beds:
- 4
- Lot size:
- 0.15 Acres
- Year built:
- 2002
- Baths:
- 3.00
- MLS#:
- 54376786
- Subdivision:
- Seven Coves
ADDITIONAL INFORMATION
WOW, bringing Coastal Vibes to Lake Conroe! This GORGEOUS completely remodeled 4 bedroom, 3 bathroom, 2.5 story home with WATER VIEW is on the market for the first time ever. Nestled in the coveted Seven Coves lakeside community with boat launch, marina, restaurant, playground & LOW tax rate! New A/C unit, int/ext paint, new roof, PEX plumbing, 3 patios w/AMAZING views, A+ curb appeal on a corner home site & green space behind. Inside, you will find new LVP & carpet, light fixtures, new farmhouse bathroom vanities, oil rubbed-bronze plumbing fixtures, LOTS of natural light, vaulted ceilings in the living & primary bedroom. Bright kitchen w/new granite countertops, subway backsplash, stainless appliances & refinished cabinetry. The top level primary bedroom boasts amazing views with windows galore & private balcony, oversized 1st floor bedroom features a full bath & private entrance. Would also make an awesome vacation rental.. The possibilities are endless with this one-of-a-kind home!
- Type:
- Single Family
- Sq.Ft.:
- 968
- Status:
- NEW LISTING
- Beds:
- 2
- Lot size:
- 0.33 Acres
- Year built:
- 1976
- Baths:
- 2.00
- MLS#:
- 65191837
- Subdivision:
- Arrowhead Lakes 05
ADDITIONAL INFORMATION
Fully renovated in late 2022, this home sits on a double lot offering ample space for additions like a workshop, garage, or second dwelling. Updates include new tiled bathroom showers and fixtures, windows, doors, Hard-Plank siding, HVAC system, water heater, Pex plumbing and all new appliances. The kitchen features a brand new induction range with convection oven. All appliances convey with the sale. Newly installed backyard privacy fence. A riding lawnmower is also available for purchase to maintain the sizable yard. With modern amenities throughout, this turnkey property provides a spacious blank canvas for your future plans.
- Type:
- Single Family
- Sq.Ft.:
- 2,372
- Status:
- NEW LISTING
- Beds:
- 4
- Year built:
- 2024
- Baths:
- 2.00
- MLS#:
- 82348633
- Subdivision:
- Moran Ranch
ADDITIONAL INFORMATION
BRAND NEW CONSTRUCTION - Lennar's "Marigold" Elevation C in Moran Ranch! This single-story home offers plenty of space for families, along with all the conveniences of having everything you need on one level. Enter the home to find three secondary bedrooms near the entry, as well as two full-sized bathrooms. Past that is a versatile study on one side and a laundry room on the other, just before the open layout shared by the kitchen, dining room and family room. The ownerâs suite is tucked in a back corner, complete with a private bathroom and walk-in closet. A covered back patio provides outdoor living. Prices and features may vary and are subject to change. Photos are for illustrative purposes only. *ESTIMATED TO BE COMPLETED IN JULY 2024*
- Type:
- Single Family
- Sq.Ft.:
- 2,289
- Status:
- NEW LISTING
- Beds:
- 4
- Year built:
- 2024
- Baths:
- 2.10
- MLS#:
- 58980439
- Subdivision:
- Moran Ranch
ADDITIONAL INFORMATION
NEW! Lennar "Larkspur" plan with brick elevation "B" in Moran Ranch!! This two-story home features an open-concept layout that joins the kitchen, breakfast nook and family room. The first-floor ownerâs suite offers privacy while upstairs are three bedrooms and a bathroom that surround a versatile game room. Prices and features may vary and are subject to change. Photos are for illustrative purposes only. *HOME ESTIMATED TO BE COMPLETE IN July 2024*
- Type:
- Single Family
- Sq.Ft.:
- 1,930
- Status:
- NEW LISTING
- Beds:
- 4
- Year built:
- 2024
- Baths:
- 2.00
- MLS#:
- 52352692
- Subdivision:
- Moran Ranch
ADDITIONAL INFORMATION
BRAND NEW CONSTRUCTION - Lennar's Wildflower IV Collection "Violet" Elevation B in Moran Ranch! The kitchen, Great Room and dining room are arranged among a convenient and contemporary open floorplan in this single-level home, offering access to a covered patio for effortless outdoor living and entertaining. The ownerâs suite is located at the back of the home, comprised of a restful bedroom, en-suite bathroom and dual walk-in closets. Three more bedrooms are situated down a hallway off the foyer. *ESTIMATED TO BE COMPLETED IN JULY 2024*
- Type:
- Single Family
- Sq.Ft.:
- 1,930
- Status:
- NEW LISTING
- Beds:
- 3
- Year built:
- 2024
- Baths:
- 2.00
- MLS#:
- 48118669
- Subdivision:
- Moran Ranch
ADDITIONAL INFORMATION
BRAND NEW CONSTRUCTION - Lennar's Wildflower IV Collection "Chrysanthemum" Elevation B in Moran Ranch! This single-story home provides a great layout with everything you need on one level. Off the foyer is a study with double doors, which could be used as an office or formal living room. Just passed the foyer is an open layout shared by the kitchen, breakfast room and family room that leads to a back patio. The ownerâs suite enjoys a private en-suite bathroom and walk-in closet, while two secondary bedrooms provide quiet spaces for residents or guests. Prices and features may vary and are subject to change. Photos are for illustrative purposes only. *ESTIMATED TO BE COMPLETED IN JULY 2024*
- Type:
- Single Family
- Sq.Ft.:
- 2,314
- Status:
- NEW LISTING
- Beds:
- 4
- Year built:
- 2024
- Baths:
- 2.10
- MLS#:
- 24141677
- Subdivision:
- Moran Ranch
ADDITIONAL INFORMATION
NEW! Lennar Wildflower IV Collection "Foxglove" plan with brick elevation "B" in Moran Ranch!! The family room, kitchen and breakfast nook are situated among the open floorplan and offers access to the lanai for effortless outdoor living and entertaining. Off the family room, the ownerâs suite provides a restful sanctuary with a cozy bedroom, an en-suite bathroom and a walk-in closet. Double doors off the entryway lead into a versatile study ideal for working remotely or getting paperwork done. Three more bedrooms surround a game room on the second level. Prices and features may vary and are subject to change. Photos are for illustrative purposes only. *HOME ESTIMATED TO BE COMPLETE IN July 2024*
- Type:
- Single Family
- Sq.Ft.:
- 1,334
- Status:
- NEW LISTING
- Beds:
- 3
- Lot size:
- 0.16 Acres
- Year built:
- 2013
- Baths:
- 2.00
- MLS#:
- 76714825
- Subdivision:
- Canyon Falls
ADDITIONAL INFORMATION
LOCATION, LOCATION, LOCATION! This quaint, brick home sits atop a spacious corner lot with easy access to I45 - just minutes from grocery stores and restaurants in Willis! Upon entry, you are greeted by a very functional floorplan. Living and dining spaces are light and bright. Kitchen boasts ample cabinet and counter space with a breakfast bar and gas stove. No carpet throughout for easy cleaning. Secondary bedrooms share the hall bathroom. Primary suite overlooks the fully fenced backyard. Come see it today!
- Type:
- Single Family
- Sq.Ft.:
- 2,564
- Status:
- NEW LISTING
- Beds:
- 4
- Year built:
- 2024
- Baths:
- 3.00
- MLS#:
- 47387481
- Subdivision:
- The Woodlands Hills
ADDITIONAL INFORMATION
Delightful livability and superb craftsmanship combine in the remarkable Bynum luxury home plan. Fulfill your interior design ambition with this open floor planâs sunlit expanse of unforgettable celebration potential. The gourmet kitchen offers a sensational culinary arts studio with a deluxe corner pantry, a full-function island, and extended countertops. Unique decorative styles and blossoming personalities will find wonderful places to grow in the spare bedrooms and private suite. Create a home office, entertainment lounge, or a functional multi-purpose room in the spacious and adaptable study. Leave the outside world behind and lavish in the everyday elegance of your Ownerâs Retreat, featuring a superb en suite bathroom and extensive walk-in closet. Relax into your leisurely evenings on the breezy comfort of your covered patio. Two sliding glass doors enhance your view of your backyard oasis. High on the Hill.. your back neighbor is somewhere behind the fence.
- Type:
- Single Family
- Sq.Ft.:
- 1,802
- Status:
- NEW LISTING
- Beds:
- 3
- Lot size:
- 0.26 Acres
- Year built:
- 1993
- Baths:
- 2.00
- MLS#:
- 18540492
- Subdivision:
- Lake Conroe Hills 02
ADDITIONAL INFORMATION
Amazing Lakeside living opportunity with a Private Pool, you don't want to miss! Gorgeous 1 Story home 3 bedrooms 2 baths 2 car garage home with a Private Pool and with a fenced backyard .Perfect for family with kids and pets to enjoy Lake Conroe at its best . Upon entering the home you are greeted by breathtaking living and dining room meticulously designed and furnished by professional designers. A glimpse of the Pool from the living room is so soothing especially for the Texas summer. The updated kitchen with granite countertop and a bar table adds feather to its crown. Roof is almost new and was replaced in 2021 . A new sprinkler system( can be operated remotely from an App) was installed in 2023 for the Texas heat . The house comes fully furnished( furnitures can be bought separately if needed) with all digital locks, digital thermostat and digital cameras in place . It can also be a Perfect Airbnb investment.
$450,000
12329 Taurus Drive Willis, TX 77318
- Type:
- Single Family
- Sq.Ft.:
- 2,578
- Status:
- NEW LISTING
- Beds:
- 3
- Lot size:
- 0.22 Acres
- Year built:
- 2013
- Baths:
- 2.10
- MLS#:
- 18319795
- Subdivision:
- Point Aquarius
ADDITIONAL INFORMATION
This absolutely beautiful home offers 3 Bedrooms with 2.5 baths on main level. There is a bonus room upstairs that can be used for a bedroom, office, media room, craft room or any other extra space you need and provides built ins as well as room for bedroom furniture. There is a formal dining area and a breakfast area. The kitchen is open to the living room and has custom cabinetry, granite counter tops and stainless steel appliances. When you walk in the front door you can see into the gorgeous backyard and pool. The pool is salt water and has a hot tub and outdoor fireplace all in one. This is the perfect area for entertaining in privatcy. The two secondary bedrooms connect with a bathroom between them. There is plenty of storage with a mud area and the utlity room as a sink and lots of cabinets with a folding area. The over sized garage allows for additional storage. The manned gated subdivision has pools, a marina, tennis courts, a community center, a basketball court & disc golf.
| Copyright © 2024, Houston Realtors Information Service, Inc. All information provided is deemed reliable but is not guaranteed and should be independently verified. IDX information is provided exclusively for consumers' personal, non-commercial use, that it may not be used for any purpose other than to identify prospective properties consumers may be interested in purchasing. |
Willis Real Estate
The median home value in Willis, TX is $215,000. This is lower than the county median home value of $238,000. The national median home value is $219,700. The average price of homes sold in Willis, TX is $215,000. Approximately 43.27% of Willis homes are owned, compared to 53.28% rented, while 3.46% are vacant. Willis real estate listings include condos, townhomes, and single family homes for sale. Commercial properties are also available. If you see a property you’re interested in, contact a Willis real estate agent to arrange a tour today!
Willis, Texas has a population of 6,333. Willis is more family-centric than the surrounding county with 41.15% of the households containing married families with children. The county average for households married with children is 38.8%.
The median household income in Willis, Texas is $42,243. The median household income for the surrounding county is $74,323 compared to the national median of $57,652. The median age of people living in Willis is 28.5 years.
Willis Weather
The average high temperature in July is 93.3 degrees, with an average low temperature in January of 40.2 degrees. The average rainfall is approximately 48.7 inches per year, with 0.1 inches of snow per year.
