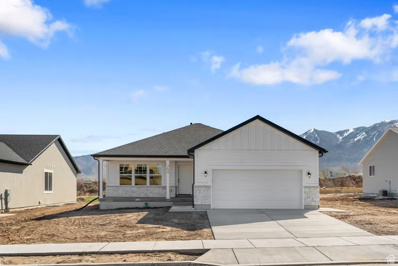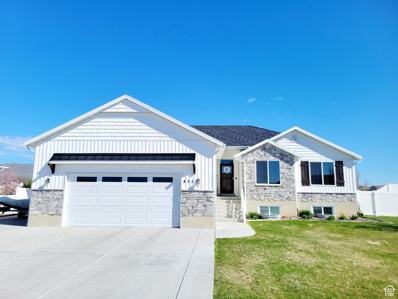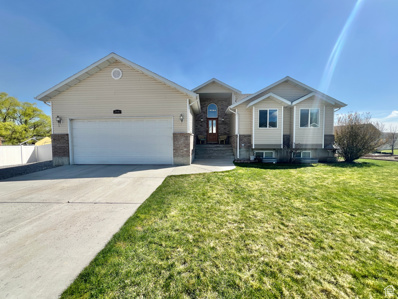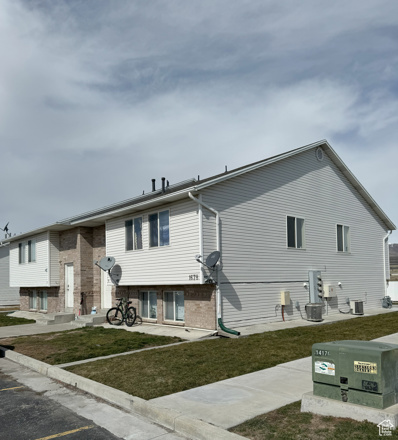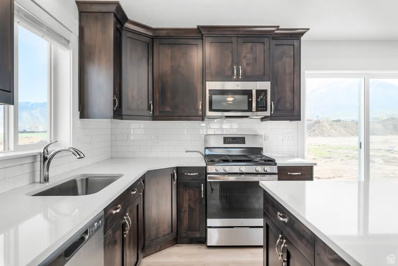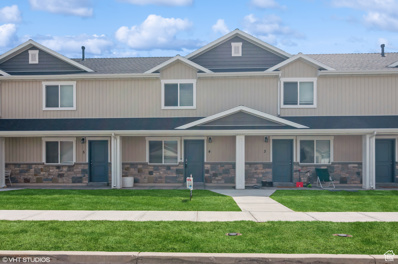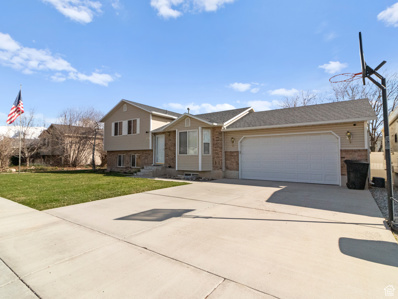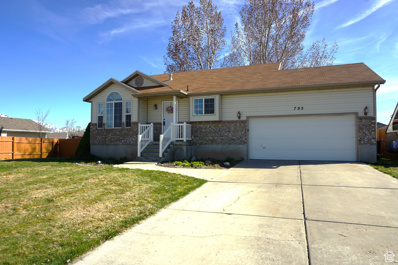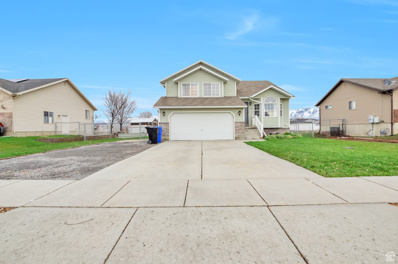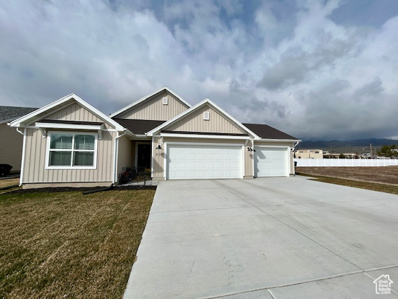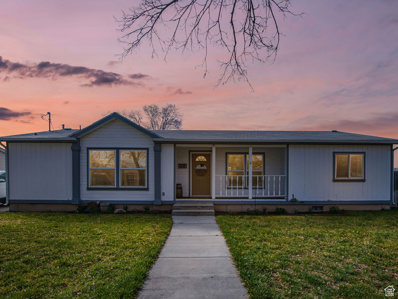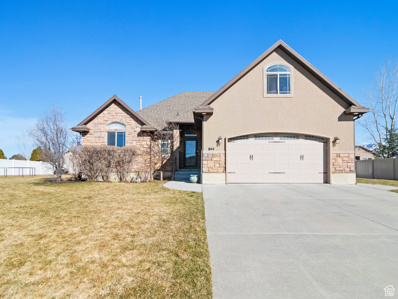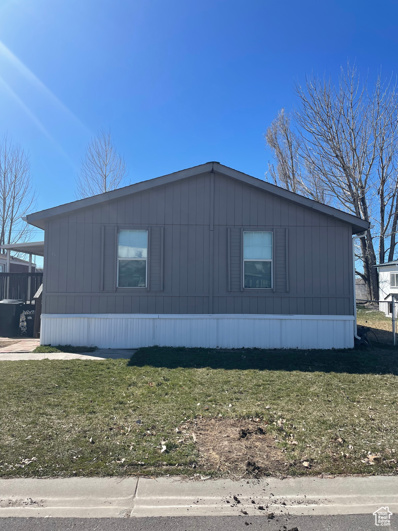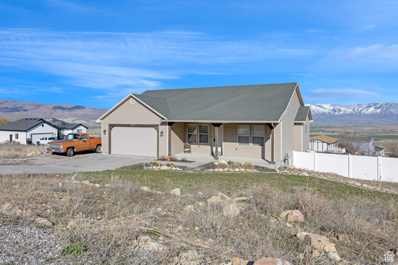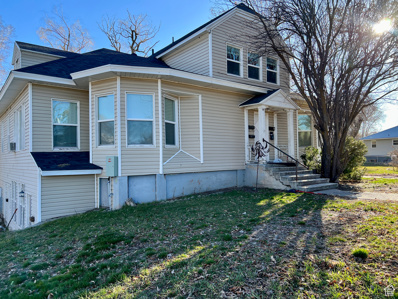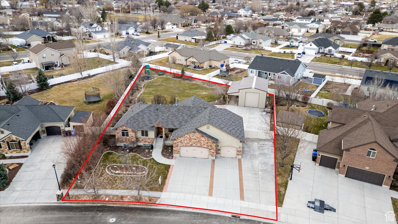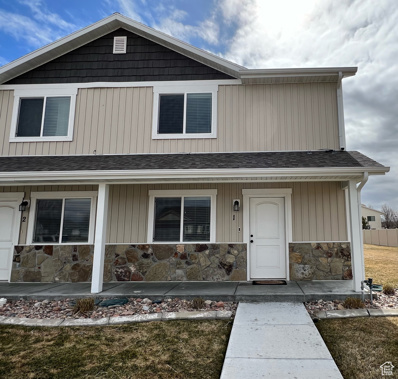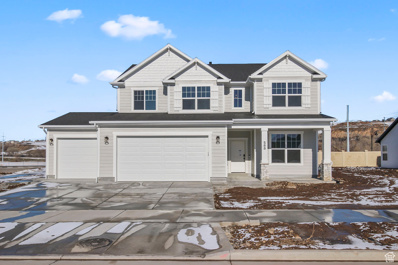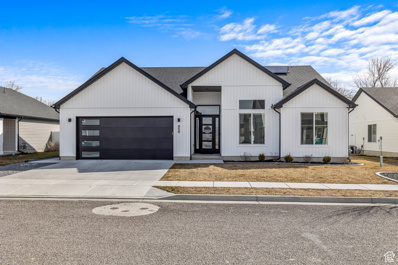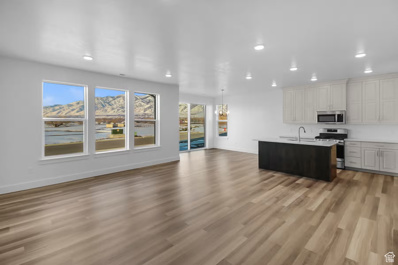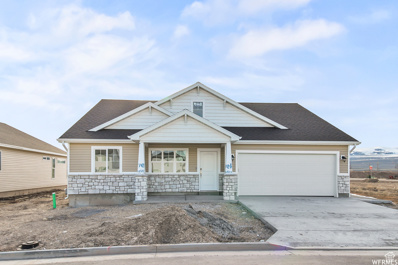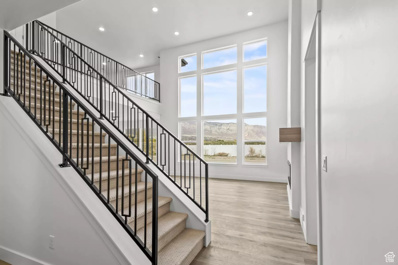Tremonton Real EstateThe median home value in Tremonton, UT is $220,500. This is lower than the county median home value of $238,600. The national median home value is $219,700. The average price of homes sold in Tremonton, UT is $220,500. Approximately 63.88% of Tremonton homes are owned, compared to 31.64% rented, while 4.48% are vacant. Tremonton real estate listings include condos, townhomes, and single family homes for sale. Commercial properties are also available. If you see a property you’re interested in, contact a Tremonton real estate agent to arrange a tour today! Tremonton, Utah has a population of 8,242. Tremonton is less family-centric than the surrounding county with 41.61% of the households containing married families with children. The county average for households married with children is 42.71%. The median household income in Tremonton, Utah is $51,354. The median household income for the surrounding county is $58,835 compared to the national median of $57,652. The median age of people living in Tremonton is 24.2 years. Tremonton WeatherThe average high temperature in July is 91.2 degrees, with an average low temperature in January of 10.2 degrees. The average rainfall is approximately 16.9 inches per year, with 41.3 inches of snow per year. Nearby Homes for Sale |

