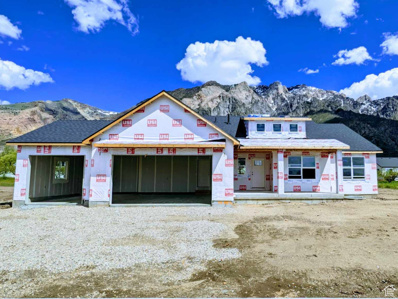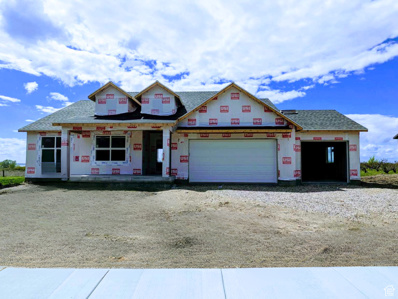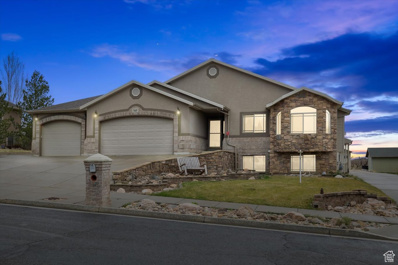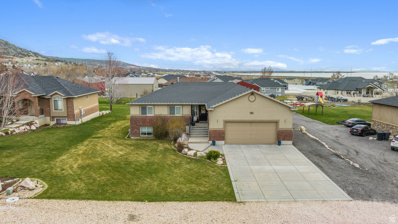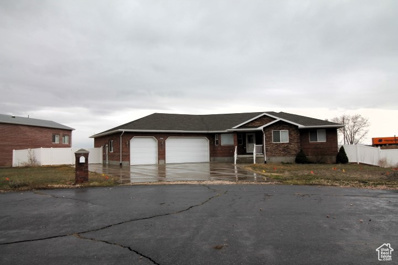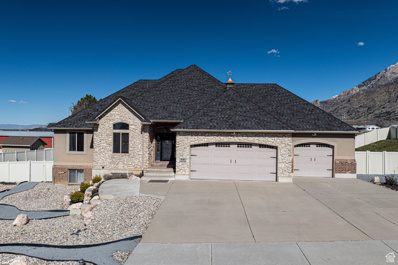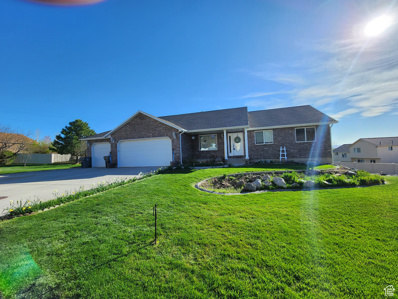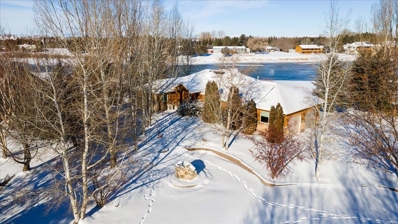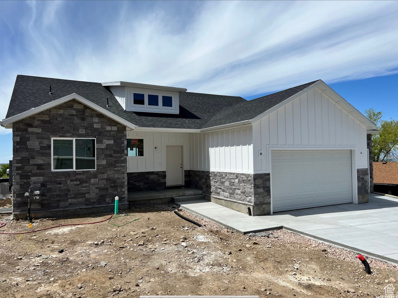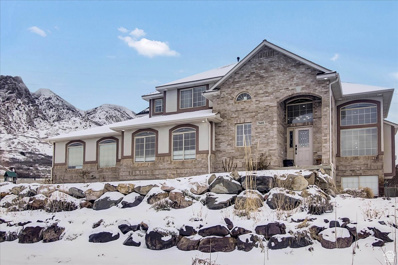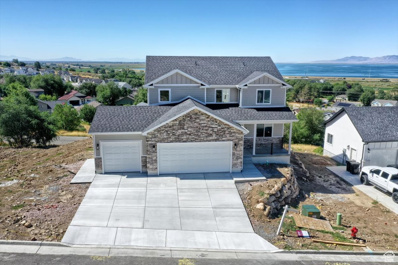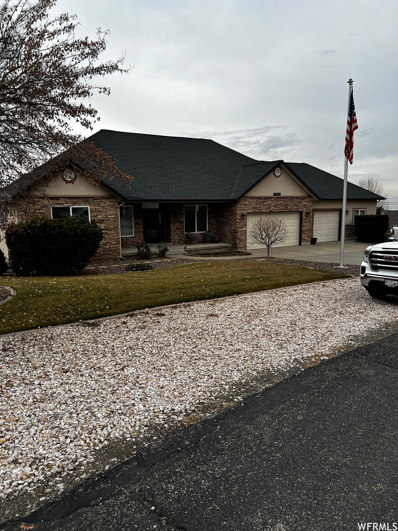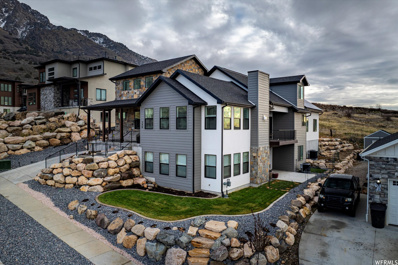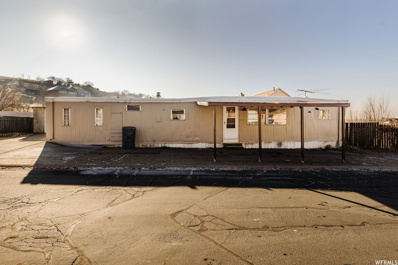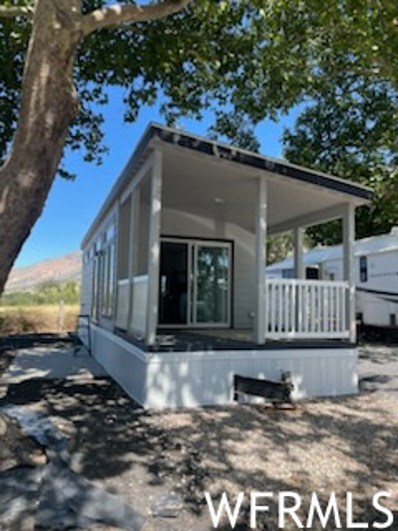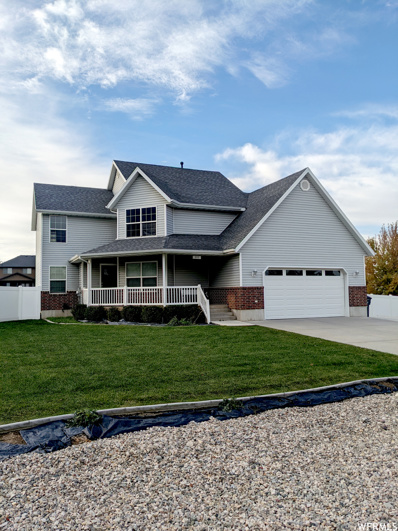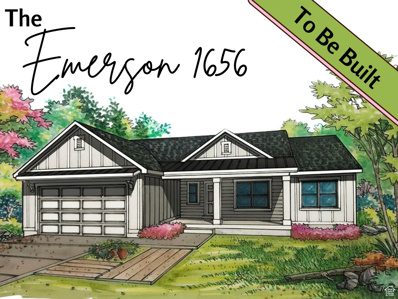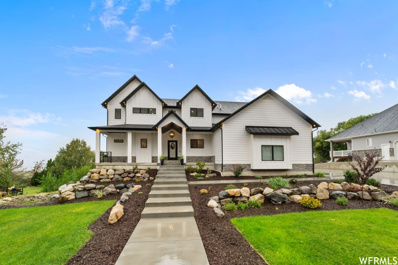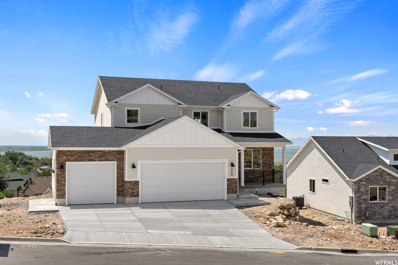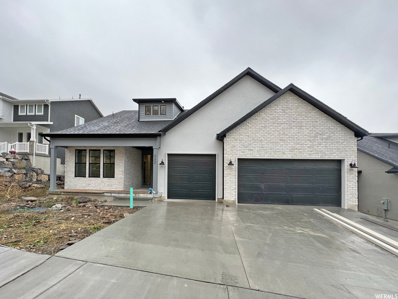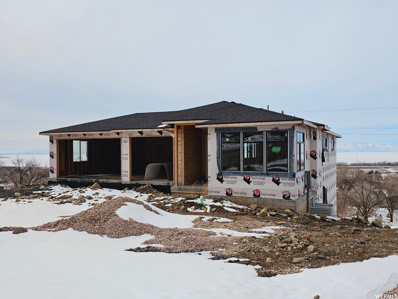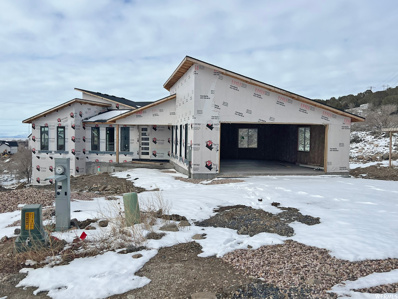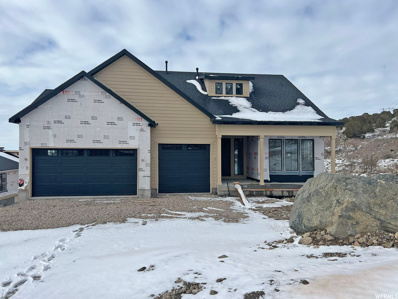Willard UT Homes for Sale
$655,000
343 250 Unit 109 Willard, UT 84340
- Type:
- Single Family
- Sq.Ft.:
- 3,609
- Status:
- Active
- Beds:
- n/a
- Lot size:
- 0.51 Acres
- Baths:
- MLS#:
- 1991735
- Subdivision:
- ORCHARDS AT WILLARD
ADDITIONAL INFORMATION
Welcome to your new home! This spec home is being built in the beautiful subdivision Orchards at Willard. This is the Emerson 1797 model. This home has been upgraded to have a 3 car garage and the Farmhouse elevation. This particular lot is 109 and is a West facing lot. Come live here and enjoy the beautiful mountain views and gorgeous sunsets over Willard Bay. This home comes with granite countertops & walk-in pantry, price also INCLUDES an unfinished basement where the possibilities are endless, and the list goes on. OHHH and for using the preferred lender you could received up to 3% of builder incentives towards closing costs and/or buy-downs**This home is being built. Some photos are to show what this home plan looks like completed AND as such some photos are not of THIS actual home. But they are photos of the EMERSON floor plan. Colors/finishes subject to change.* EXPECTED COMPLETION DATE - MID/LATE JULY
$655,000
338 250 Unit 116 Willard, UT 84340
- Type:
- Single Family
- Sq.Ft.:
- 3,646
- Status:
- Active
- Beds:
- n/a
- Lot size:
- 0.5 Acres
- Baths:
- MLS#:
- 1991733
- Subdivision:
- ORCHARDS AT WILLARD
ADDITIONAL INFORMATION
Welcome to your new home! This spec home is being built in the beautiful subdivision Orchards at Willard. This is the Atlas model. This home has been upgraded to have a 3 car garage and the Farmhouse elevation. This particular lot is 116 and is a East facing lot. Come live here and enjoy the beautiful mountain views and gorgeous sunsets over Willard Bay. This home comes with granite countertops & walk-in pantry, price also INCLUDES an unfinished basement where the possibilities are endless, and the list goes on. OHHH and for using the preferred lender you could received up to 3% of builder incentives towards closing costs and/or buy-downs**This home is being built. Some photos are to show what this home plan looks like completed AND as such some photos are not of THIS actual home. But they are photos of the ATLAS floor plan. Colors/finishes subject to change.** EXPECTED COMPLETION DATE - EARLY JULY
$800,000
545 7615 Willard, UT 84340
- Type:
- Single Family
- Sq.Ft.:
- 3,624
- Status:
- Active
- Beds:
- n/a
- Lot size:
- 0.46 Acres
- Baths:
- MLS#:
- 1989023
- Subdivision:
- MILLENNIAL HEIGHTS
ADDITIONAL INFORMATION
WOW! WOW! This beauty has everything! Huge kitchen with custom hickory cabinets and granite countertops. Cozy sunroom just off the kitchen is great for entertaining or just basking in the warmth and is not included in the square footage of the home. The Great room has vaulted ceilings and stone fireplace. The spacious primary suite includes a sitting area with its own fireplace. Basement has 4 bedrooms. Part can be locked off, seperate from home for a mother-in-law apartment or rental for extra income. Enjoy your fantastic view of the mountains or lake on a warm summer evening. Grass area includes tented area for your comfort. Not to mention the covered hot tub that can be used year round! The backyard backs up to Pettingill's fruit orchard, so no backyard neighbors! 2 outbuildings and 2 sheds sit behind the grass area. The driveway runs completely around the home for easy access to your toys and parking in back. Both outbuildings and sheds have power and remote control lighting for the sheds. New roof and AC installed in 2020. Septic Tank was cleaned out in 2019 and is good for 12-15 years. House is wired with a seperate power box for generator hook up. Don't miss out on calling this home yours! Square footage figures are provided as a courtesy estimate only and were obtained from County records. Buyer is advised to obtain an independent measurement.
$780,000
131 300 Willard, UT 84340
Open House:
Saturday, 4/20 1:00-3:00PM
- Type:
- Single Family
- Sq.Ft.:
- 3,190
- Status:
- Active
- Beds:
- n/a
- Lot size:
- 0.56 Acres
- Baths:
- MLS#:
- 1988803
- Subdivision:
- MIDDLE PEAK ESTATES
ADDITIONAL INFORMATION
Beautiful home at the base of Willard Peak with views of Willard Bay. The house is nestled on a low traffic street. The mother-in-law/basement apartment has either 2 bedrooms and an office or 3 bedrooms. It has a full kitchen with beautiful soft close cabinets and a laundry area with full size washer and dryer. It was built with sound reducing bars in the ceiling and also insulated between the floors. The basement has its own furnace, air conditioning and thermostat. It has its own separate entrance too. The door that accesses the basement from the inside is a solid core door to reduce sound. There is storage everywhere. The garage alone has shelving to hold ~ 80 totes. The 2 car garage is extra wide on both sides. The basement was finished in 2019 and the upstairs was remodeled in 2024. Engineered hardwood and carpet upstairs and LVP and carpet downstairs. The house has excellent lighting with plenty of windows and well planned lighting in the basement. The lot has 2 peach trees, 2 apple trees, 2 pear trees, 1 cherry tree, and 5 blackberry bushes. It also includes a play area for kids: lifetime mammoth basketball standard, covered sand pit, and in-ground trampoline. There is a shop garage that has full access via a graveled road to the backyard. It is 30x40 feet (1200 sqft). The shop is insulated with 2x6 walls and sheathed with OSB for durability. It is wired with 110 and 220 amp outlets. The shop includes insulated 10 ft door and a 14 ft RV door. It has excellent LED lighting. We absolutely love our home and don't want to sell, but we are pursuing an educational opportunity in Tennessee. Come see this gem.
$785,000
7876 1050 Willard, UT 84340
- Type:
- Single Family
- Sq.Ft.:
- 8,176
- Status:
- Active
- Beds:
- n/a
- Lot size:
- 0.46 Acres
- Baths:
- MLS#:
- 1988668
- Subdivision:
- DEER RIDGE
ADDITIONAL INFORMATION
Very nice home in a rural location only 2 miles from I-15. Schools and parks are within 4 miles. Oversized 1,188 sf 3 car garage. Cozy sunroom off the kitchen with a covered patio below. Walkout basement. Plenty of room to grow in basement where most of the framing and electrical has been completed. Square footage figures are provided as a courtesy estimate only and were obtained from a previous appraisal. Buyer is advised to obtain an independent measurement.
$749,900
830 8100 Willard, UT 84340
- Type:
- Single Family
- Sq.Ft.:
- 3,754
- Status:
- Active
- Beds:
- n/a
- Lot size:
- 0.52 Acres
- Baths:
- MLS#:
- 1987030
- Subdivision:
- S. CHERRYWOOD
ADDITIONAL INFORMATION
Are you looking to own your little slice of heaven? Then look no further! You will have breath-taking views of the Mountains and Willard Bay from this gorgeous custom built home. Imagine spending your evenings watching the sunset from your wrap-around patio/deck. Custom cabinetry with built-in China cabinet. The basement has been COMPLETELY FINISHED in 2023 to add a rec room and 2 additional bedrooms. New carpet throughout the entire house (except main bedroom) in 2022. All bedrooms have a walk-in closet. Xeriscaped Front Yard. The back yard has a play area for the littles and a firepit to sit around, roast some marshmallows and tell campfire stories at. Oversized 3 car garage with utility sink, built-in workbench, and shelving for storage. Located minutes to/from I-15 and Weber county with the benefits of living in Box Elder County. Do not miss out on this home! Square footage figures are provided as a courtesy estimate only and were obtained from the old listing. Buyer is advised to obtain an independent measurement.
$654,000
7588 520 Willard, UT 84340
- Type:
- Single Family
- Sq.Ft.:
- 3,580
- Status:
- Active
- Beds:
- n/a
- Lot size:
- 0.46 Acres
- Baths:
- MLS#:
- 1984716
- Subdivision:
- BAY VIEW EST
ADDITIONAL INFORMATION
Beautiful home on a large lot nestled against the mountains and overlooking Willard Bay, this 6-bedroom, 3.5 bath rambler is a must see! It has a large 3 car garage and is located in a quiet neighborhood and only five minutes from I-15, making it an ideal location for those who want to live just outside the hustle and bustle of larger cities. The kitchen features granite countertops, a large island with seating for four, a spacious pantry, and lots of cabinet space. A connected dining nook looks out over Willard Bay and is perfect for viewing sunsets during an evening meal. The upstairs living room is located just off of the kitchen and dining area, allowing for easy communication between the two rooms, and a recently renovated fireplace makes for a lovely focal point in the room. Three spacious bedrooms, including the master bedroom, are tucked down a hallway, away from high-traffic areas of the upstairs. The master bedroom features a large window overlooking the backyard, a large bathroom with a jetted tub, and a walk-in closet. Also upstairs, just off from the tiled entry-way, is the newly carpeted sitting room, perfect for receiving unexpected guests or creating an intimate music space. Downstairs houses a large storage room, three bedrooms, a large living area and a hobby room, which can also serve as a seventh bedroom. Walk out the basement door to a sizable patio and enjoy the spacious backyard including a garden plot with raised beds, fire pit, and play house. Square footage figures are provided as a courtesy estimate only and were obtained from house plans . Buyer is advised to obtain an independent measurement.
$1,200,000
37 N 3202 E Idaho Falls, ID 84340
- Type:
- Single Family-Detached
- Sq.Ft.:
- 3,896
- Status:
- Active
- Beds:
- 5
- Lot size:
- 1.29 Acres
- Year built:
- 2003
- Baths:
- 3.00
- MLS#:
- 575412
- Subdivision:
- Snake River Est-Jef
ADDITIONAL INFORMATION
Here's your chance to own a coveted home located on over an acre along the Snake River! Enjoy the spectacular views of the river from the plentiful windows, or enjoy watching sunsets on one of the decks. Enjoy water sports? With your own private dock, you can float the river or fish. This home features a heated patio that will melt the snow in the winter months plus heated floors throughout the home and fireplaces that will keep you warm. Kitchen boasts beautiful wood cabinets, and granite counter tops. Soaring vaulted ceilings in the living room, a massive primary bedroom suite that features a double sided fireplace, two separate vanities, a large corner tub and separate shower. Outdoor/indoor living is easy with the walk out basemen
$584,900
216 600 Unit #59 Willard, UT 84340
- Type:
- Single Family
- Sq.Ft.:
- 3,160
- Status:
- Active
- Beds:
- n/a
- Lot size:
- 0.29 Acres
- Baths:
- MLS#:
- 1975357
- Subdivision:
- GRANITE RIDGE
ADDITIONAL INFORMATION
Welcome to Granite Ridge in Willard, Utah! VIEWS, VIEWS and more VIEWS! This incredible rambler, presented to you by Lync Construction, is ready for you to call it your HOME! Sitting on nearly half an acre, this open floor plan boasts a spacious kitchen, living and dining room on the main, vaulted ceilings, and 3 bedrooms and 2.5 baths finished. Enjoy incredible panoramic views of the Wasatch Mountains to the east and Willard Bay State Park and Reservoir from the comfort of your deck. An oversized 3 car garage and plenty of room to grow in the unfinished basement. Minutes from I-15. Please reach out today to schedule a private showing!
$759,000
7605 475 Willard, UT 84340
- Type:
- Single Family
- Sq.Ft.:
- 3,916
- Status:
- Active
- Beds:
- n/a
- Lot size:
- 0.58 Acres
- Baths:
- MLS#:
- 1984968
- Subdivision:
- MILLENNIAL HEIGHTS
ADDITIONAL INFORMATION
The seller is still making upgrades such as painting etc. and will consider a reasonable offer in lieu of upgrades. Offering a unique blend of spaciousness, functionality, and potential income opportunity, this home is situated in a location with breathtaking views of Willard Bay and the mountains. The main level open floor plan is flooded with natural light, courtesy of large windows showcasing the scenery. In the main living area, you'll find a cozy fireplace. The layout flows from the living space to the outdoor patio, where you can enjoy the the mountain landscape. This home boasts not just one, but two kitchens, with the additional kitchen located in the basement. With its own exterior entrance, this lower level kitchen presents an excellent opportunity for rental income or guest accommodations. Whether you're hosting extended family or seeking supplemental revenue. Outside you will find a heated swimming pool, perfect for cooling off on hot summer days or lounging poolside. The backyard provides room for outdoor entertaining, gardening, or simply enjoying the fresh mountain air. For those who enjoy pursuing hobbies, the property features a spacious three-car garage with a large shop area. Whether you're a car enthusiast, DIY enthusiast, or simply need extra storage space, this garage offers versatility and convenience. In addition, this home is conveniently located near recreational opportunities, including hiking trails, boating on Willard Bay, and skiing in the nearby mountains.
$674,900
256 600 Unit #62 Willard, UT 84340
- Type:
- Single Family
- Sq.Ft.:
- 3,719
- Status:
- Active
- Beds:
- n/a
- Lot size:
- 0.23 Acres
- Baths:
- MLS#:
- 1974676
- Subdivision:
- GRANITE RIDGE
ADDITIONAL INFORMATION
This gorgeous 2 story home is located in the Granite Ridge Subdivision in Willard Utah. Construction has just finished, and this home is ready for you to occupy! This brand-new home features 4 bedrooms and 2 full bathrooms on the 2nd level and a 3-car oversized garage. Enjoy amazing views of Willard Bay State Park and Reservoir and the Wasatch Mountains. Minutes to I-15 and shopping. Don't hesitate to schedule a showing today!
$740,000
7566 475 Willard, UT 84340
- Type:
- Single Family
- Sq.Ft.:
- 4,516
- Status:
- Active
- Beds:
- n/a
- Lot size:
- 0.46 Acres
- Baths:
- MLS#:
- 1973723
- Subdivision:
- BAY VIEW EST
ADDITIONAL INFORMATION
This beautiful 4500 sq. foot ramble on the east bench high above South Willard offers stunning sunsets. Located on the bench just under magnificent rocky Willard peaks. Memories are waiting to be made here. Large rooms invite spacious living. The rock exterior creates a quiet interior. Well cared for with many extras. Large deck with pull down awning. 2 Convenient walkout basement areas. Oversized garage. With lots of built in storage. 2 furnaces one for up and one for down. $4,500 chicken coop included. If the power ever goes out you are wired to keep the lights on, plus 220 in the garage. Well insulated home keeps your utility bills down. Large great room in the basement can be used for many things. The roof is almost new too. The list goes on and on.
$793,500
248 825 Willard, UT 84340
- Type:
- Single Family
- Sq.Ft.:
- 4,789
- Status:
- Active
- Beds:
- n/a
- Lot size:
- 0.23 Acres
- Baths:
- MLS#:
- 1973350
- Subdivision:
- GRANITE RIDGE
ADDITIONAL INFORMATION
Nestled in the serene landscapes of Granite Ridge , just 20 minutes to HAFB, this stunning 4-bedroom, 3-bathroom residence offers an exceptional blend of modern luxury and scenic beauty. Built in 2021, this home boasts captivating vistas overlooking Willard Bay and the majestic mountains, providing a picturesque backdrop for everyday living. Equipped with solar panels and an advanced alarm system, this property ensures eco-friendly living and top-notch security. Step inside to discover an inviting interior adorned with vaulted ceilings and charming details like an oak mantel crowning the shiplap fireplace. The spacious kitchen, complete with a gas stove and a walk-in pantry featuring convenient outlets for small appliances, is a culinary enthusiast's dream. Enjoy the convenience of an office space and revel in the splendor of the owner's suite, which includes a stand-alone tub and a balcony offering breathtaking views. With over $50,000 invested in landscaping, this home is a paradise both indoors and outdoors. Additional features such as dual 16 Seer AC units, two furnaces, tankless on demand hot water, window coverings, and a 4-car garage with overhead storage and heating further enhance the comfort and functionality of this remarkable abode. The 9-ft walk-out basement, already equipped with a full network box and a squat rack for a personal gym, also includes a sizable cold storage area. Moreover, the basement's electrical is 60% complete, providing an opportunity for personal customization and expansion to suit your preferences. This home is an embodiment of luxury, comfort, and potential, offering a canvas for you to create your dream space.
ADDITIONAL INFORMATION
MOTIVATED SELLER - When location is everything you have come to the right place! Coleman Mobile Home Court is located between the beautiful snowcap mountain of Willard Peak and Willard Bay. This location gives a gorgeous view in all directions. There's one road going in and out of the park with a nice trail for a walkabout at the end of the road. This home has a new roof, new flooring, new kitchen cabinets, and counter, room for an outdoor workshop and shed, a new backyard deck, and green grass (weather permitted) in a fully fences yard. Please self-verify all measurements for the home along with the lot size.
- Type:
- Mobile Home
- Sq.Ft.:
- 388
- Status:
- Active
- Beds:
- n/a
- Baths:
- MLS#:
- 1966754
- Subdivision:
- FOXHILL MHC
ADDITIONAL INFORMATION
This is a beautiful park model home in a lovely community. The lot rents are great. Seller Finance available Great view of the mountain, good commuting access to freeway. This is right in the middle of where you want to be. Buyer to verify all
$560,000
955 W 7950 Willard, UT 84340
- Type:
- Single Family
- Sq.Ft.:
- 3,110
- Status:
- Active
- Beds:
- n/a
- Lot size:
- 0.46 Acres
- Baths:
- MLS#:
- 1965438
- Subdivision:
- TWIN FALLS
ADDITIONAL INFORMATION
This home sits on just under a half an acre in a family friendly neighborhood. Featuring incredible views of the mountains, newly remodeled kitchen, newer roof and furnace, and new flooring. The backyard is fully fenced with fruit trees and a large garden area. Listing agent is related to the seller.
$566,900
378 250 Unit 114 Willard, UT 84340
- Type:
- Single Family
- Sq.Ft.:
- 3,326
- Status:
- Active
- Beds:
- n/a
- Lot size:
- 0.5 Acres
- Baths:
- MLS#:
- 1963808
- Subdivision:
- ORCHARDS AT WILLARD
ADDITIONAL INFORMATION
Have you ever wanted to live closer to the water AND mountains? Have you ever wanted to do that in your newly built home? Well come on down and see phase 2 of the Orchards at Willard. This particular lot is 114 and is an East facing lot. Come live here and enjoy the beautiful mountain views and gorgeous sunsets over Willard Bay. This pricing (before upgrades) reflects the starting price for the EMERSON 1656 floorplan with standard granite countertops & walk-in pantry, price also INCLUDES an unfinished basement where the possibilities are endless, and the list goes on. Still early enough to choose one of our other gorgeous floorplans if you are looking for something a little different AND, my favorite part, picking out all your extras. Let's get started on your new home today!! OHHH and for using the preferred lender you could received up to 3% of builder incentives towards closing costs and/or buy-downs**This home is TO BE BUILT as such photos are not of THIS actual home. But they are photos of the EMERSON floorplan. Colors/finishes subject to change.**
$1,095,000
532 200 Willard, UT 84340
- Type:
- Single Family
- Sq.Ft.:
- 6,082
- Status:
- Active
- Beds:
- n/a
- Lot size:
- 1.03 Acres
- Baths:
- MLS#:
- 1901910
- Subdivision:
- WOODYATT
ADDITIONAL INFORMATION
Fully finished custom home with amazing mountain and Willard Bay views! Spacious open floorplan with a lot of natural lighting. Theater room with 120' screen, star light ceiling, and 7.1 Dolby Atmos surround sound. Spacious home gym area with mirror and wired for internet/tv. Kitchen with large hidden walk-in pantry, separate dinning nook, and custom cabinets and range hood. Incredible master suite with sun room. Upstairs bedrooms are spacious with walk-in closets. Two bedrooms connected with a Jack and Jill bathroom the other has a separate en suite bathroom. Bonus playroom upstairs and under basement stairs. Large partially covered deck and back patio. Landscaped front and back yard with firepit, many rock/boulder retaining walls, and plenty more room for animals, barn, or workshop. Friendly, quite neighborhood with great neighbors. Square footage figures are provided as a courtesy estimate only. Buyer is advised to obtain an independent measurement.
$664,900
228 600 Willard, UT 84340
- Type:
- Single Family
- Sq.Ft.:
- 3,719
- Status:
- Active
- Beds:
- n/a
- Lot size:
- 0.23 Acres
- Baths:
- MLS#:
- 1895196
- Subdivision:
- GRANITE RIDGE
ADDITIONAL INFORMATION
BUILDER IS WILLING TO HELP MAKE FINANCING AS AFFORDABLE AS POSSIBLE! CALL FOR MORE DETAILS! Move in Ready! Beautiful, Brand New 2-Story in Granite Ridge! The Views are breathtaking. Home features Silestone Counter tops. Large Master Suite with a separate tub and shower, double sinks, walk in closet and toilet room. Cased windows give it the craftsman look. The large kitchen features custom cabinets, and a Big, open great room. Take a look at the photos and the 3D walk through and call for your private tour.
- Type:
- Single Family
- Sq.Ft.:
- 4,378
- Status:
- Active
- Beds:
- n/a
- Lot size:
- 0.24 Acres
- Baths:
- MLS#:
- 1863855
- Subdivision:
- GRANITE RIDGE
ADDITIONAL INFORMATION
Sold as is. Has punch out list remaining with CofO for long term financing. Unbelievable price for an amazing home. Certificate of Occupancy issued. Priced almost way below original price. Master on Main 2 story. Large w Lake/mountain views seen from whole home. Upstairs game room, Ensuite bedroom and 2 jack and Jill Beds. Large, Liveable and Entertaining.
- Type:
- Single Family
- Sq.Ft.:
- 5,797
- Status:
- Active
- Beds:
- n/a
- Lot size:
- 0.3 Acres
- Baths:
- MLS#:
- 1832172
ADDITIONAL INFORMATION
This home is being sold as-is. Financing Available to finish the home. Unique Prairie style home with 3 levels. Entry Level was projected to be finished with 3 bedrooms and a 360 view of Lake and Mountains. Instead of backfilling subgrade we added a 3rd level below that is full walkout. Much can be done with the unfinished levels. Full toy Garage under.
- Type:
- Single Family
- Sq.Ft.:
- 4,718
- Status:
- Active
- Beds:
- n/a
- Lot size:
- 1 Acres
- Baths:
- MLS#:
- 1832169
ADDITIONAL INFORMATION
Home is being sold as is. Financing available to finish home. This Home has it all. .56 acres with 360 views of lake and Mountains. One of a Kind. Additional Garage/Shop Below. 2 large great rooms. lower level is full walkout w 4 bedrooms both as Jack and jill baths. stunning home for the right buyer.
- Type:
- Single Family
- Sq.Ft.:
- 4,378
- Status:
- Active
- Beds:
- n/a
- Lot size:
- 0.24 Acres
- Baths:
- MLS#:
- 1832164
- Subdivision:
- GRANITE RIDGE
ADDITIONAL INFORMATION
Home being sold as is. Almost Finished. Priced to Move!!!! Financing aviailable to finish. Won't find a better deal on the market. Sold as is. Beautiful Master on the Main 2 story. Large Home with unbeatable views over the lake seen from Family Room, Kitchen, Master Bedroom, upstairs game room and bedroom. Stunning Mountain views from the front room and bedrooms. Fun, large and Livable.


Willard Real Estate
The median home value in Willard, UT is $313,900. This is higher than the county median home value of $238,600. The national median home value is $219,700. The average price of homes sold in Willard, UT is $313,900. Approximately 78.03% of Willard homes are owned, compared to 13.18% rented, while 8.79% are vacant. Willard real estate listings include condos, townhomes, and single family homes for sale. Commercial properties are also available. If you see a property you’re interested in, contact a Willard real estate agent to arrange a tour today!
Willard, Utah 84340 has a population of 1,875. Willard 84340 is less family-centric than the surrounding county with 41.66% of the households containing married families with children. The county average for households married with children is 42.71%.
The median household income in Willard, Utah 84340 is $74,432. The median household income for the surrounding county is $58,835 compared to the national median of $57,652. The median age of people living in Willard 84340 is 34 years.
Willard Weather
The average high temperature in July is 90.8 degrees, with an average low temperature in January of 16 degrees. The average rainfall is approximately 20.3 inches per year, with 39.8 inches of snow per year.
