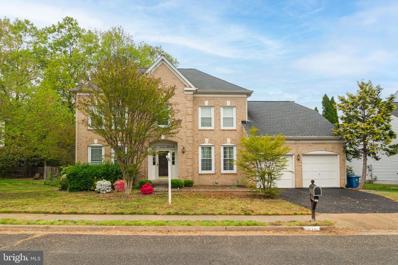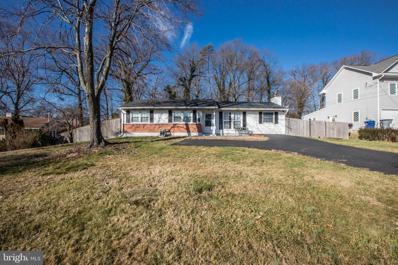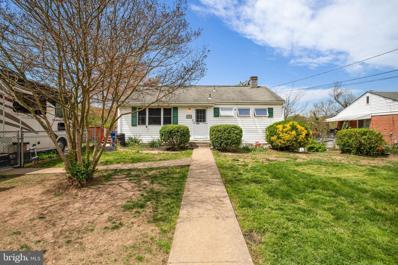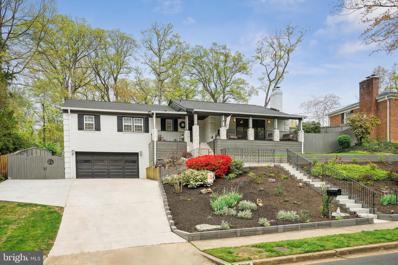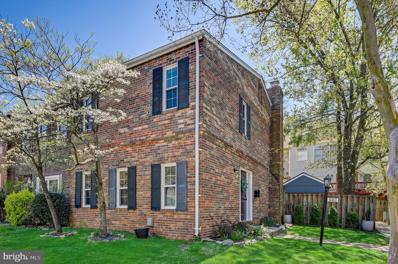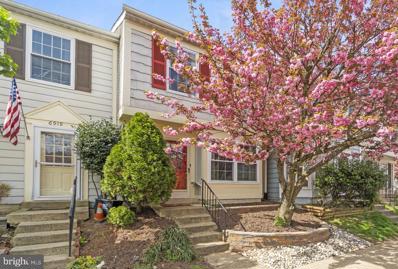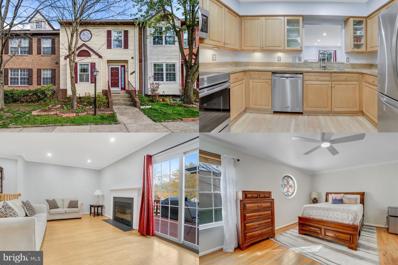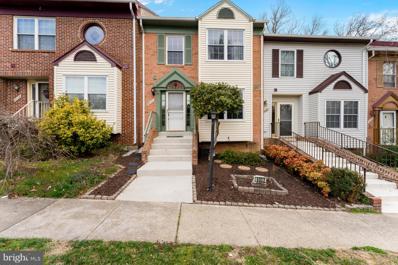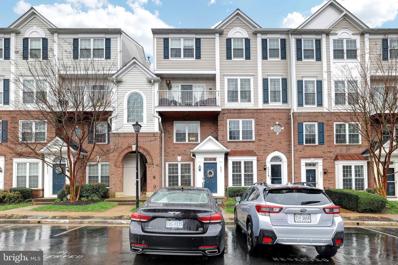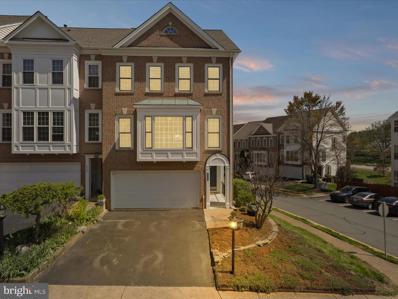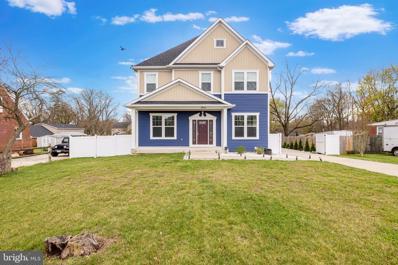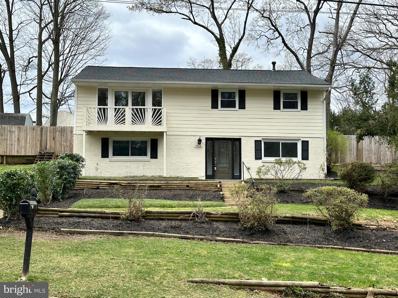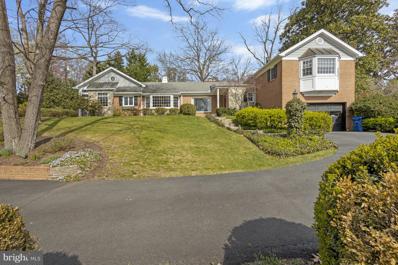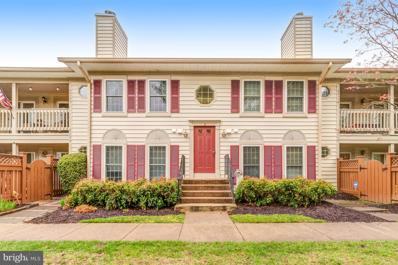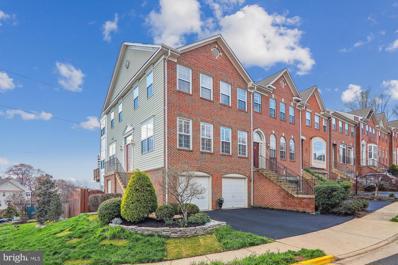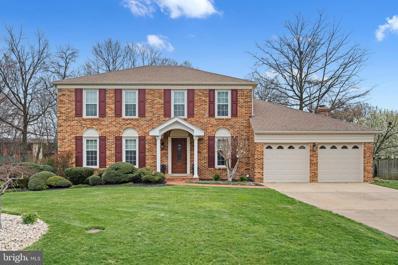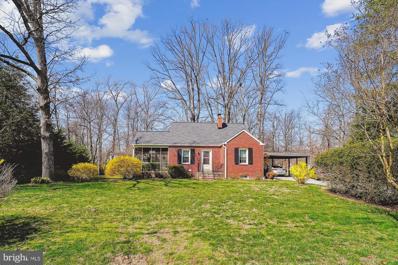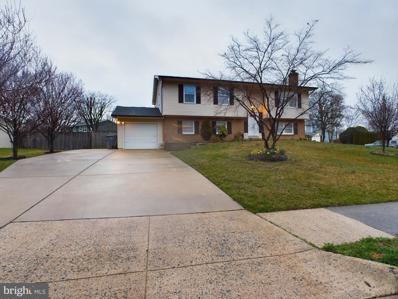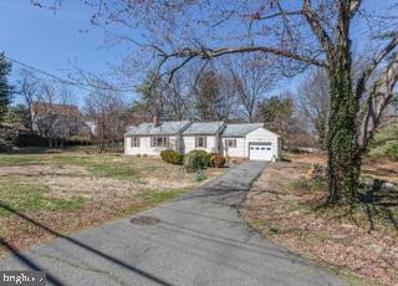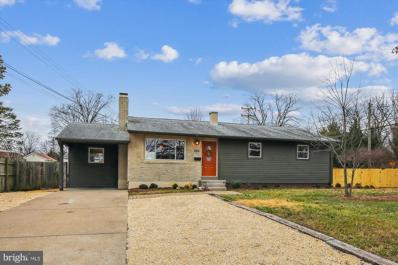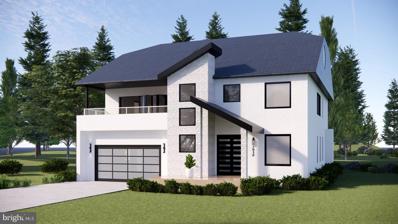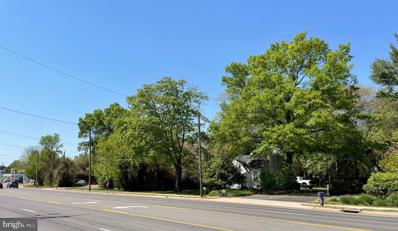Alexandria VA Homes for Sale
$1,050,000
6618 Schurtz Street Alexandria, VA 22310
- Type:
- Single Family
- Sq.Ft.:
- 4,096
- Status:
- NEW LISTING
- Beds:
- 4
- Lot size:
- 0.21 Acres
- Year built:
- 1999
- Baths:
- 4.00
- MLS#:
- VAFX2175518
- Subdivision:
- Autumn Chase Hunt
ADDITIONAL INFORMATION
SPLENDID brick front colonial style home with over 4000 SQFT in total living space, an in-ground POOL and a 2-CAR GARAGE in the much sought-after Autumn Chase subdivision!! As you enter this beauty you will love the high ceiling that gives this home a luxurious touch, the walls are adorned with elegant crown molding throughout living/dining area, there is a study room located on the main level with built-in shelves and glass doors, spacious eat-in kitchen with 42" Maple cabinets and kitchen island. Laundry room conveniently located on the main level right next to the HUGE two-car garage! Upper level features 4 SPACIOUS bedrooms and 2 full baths, Main bedroom with a walk-in closet and extra closet space, Master Bathroom with a double sink, a stand-up shower and soaking jetted tub. HUGE basement with two dens, a bar/kitchenette area and a LARGE REC ROOM and a walk-out exit to the pool!! Backyard is fully fenced! Location is SUPERB as it is only minutes from the metro and major highways 395, 95, 495 and VRE.
- Type:
- Single Family
- Sq.Ft.:
- 1,271
- Status:
- NEW LISTING
- Beds:
- 3
- Lot size:
- 0.27 Acres
- Year built:
- 1957
- Baths:
- 2.00
- MLS#:
- VAFX2174628
- Subdivision:
- Fairfax Homes
ADDITIONAL INFORMATION
Discover the charm of this beautifully updated 3-bedroom, 1.5-bathroom Ranch/Rambler, ideally positioned on a peaceful cul-de-sac within the sought-after FAIRFAX HOMES subdivision. This meticulously maintained home welcomes you with numerous enhancements completed in 2022, including fresh paint, modern light fixtures, and stylish new flooring throughout. The kitchen has been thoughtfully redesigned featuring new countertops, chic backsplash, and top-of-the-line stainless steel appliances. Enjoy the convenience of an in-unit washer and dryer, and the assurance of a new roof installed in 2019, still under warranty. Step outside through the kitchen or dining area to a spacious, fenced backyard perfect for leisure activities and summer entertaining. Additional outdoor storage is provided by a durable Lifetime shed. Situated in an enviable location, this home is adjacent to scenic trails, ideal for your morning jogs or leisurely weekend activities. Immerse yourself in a variety of shopping and dining options located just minutes away in Old Town Alexandria, Kingstowne, and Springfield Town Center. Commuting is a breeze with quick access to major highways, three Metro stations (Springfield, Van Dorn, and Huntington), and itâs just ten minutes to Reagan National Airport, the Pentagon, DC, and Tysons Corner. This move-in-ready home, priced to sell and with no HOA fees, is everything youâve been looking for. Visit, fall in love, and make 5924 Cauba Ct your new home.
- Type:
- Single Family
- Sq.Ft.:
- 1,644
- Status:
- NEW LISTING
- Beds:
- 3
- Lot size:
- 0.24 Acres
- Year built:
- 1953
- Baths:
- 2.00
- MLS#:
- VAFX2174078
- Subdivision:
- Virginia Hills
ADDITIONAL INFORMATION
Welcome to this charming 3-bedroom, 2-bathroom home in the heart of Alexandria. Step inside the main level to discover fresh hardwood floors and new paint, creating an inviting atmosphere throughout. Upon entry, a spacious living room welcomes you, seamlessly connecting to the kitchen and dining area. The dining room features a door leading to a covered porch, offering a cozy spot to enjoy the outdoors. Beyond the porch, a deck provides stunning views of the expansive backyard, perfect for entertaining or quiet relaxation. The main level also features two large bedrooms, providing comfort and privacy, along with full bathroom for added convenience. Venture downstairs to the basement, where you'll find a recently remodeled third bedroom and another full bath, perfect for guests or additional family members. A large, finished bonus room provides versatile space for a home office, entertainment area, or gym. The spacious laundry room adds convenience to your daily routine. Step outside from the walk-out basement into a backyard oasis, complete with flower beds that add beauty and charm to the outdoor space. Conveniently located just a short drive to Old Town, Alexandria, and Washington DC, this home offers easy access to a plethora of shopping and dining options, making it an ideal choice for modern living.Don't miss this opportunity to own a cozy retreat in a prime location, where comfort meets convenience in every corner. Welcome HOME!
- Type:
- Single Family
- Sq.Ft.:
- 2,401
- Status:
- NEW LISTING
- Beds:
- 4
- Lot size:
- 0.34 Acres
- Year built:
- 1967
- Baths:
- 3.00
- MLS#:
- VAFX2174136
- Subdivision:
- Bush Hill Woods
ADDITIONAL INFORMATION
Truly exceptional in every way, this stylishly renovated home spans over 2,400+ sq ft with 4 bedrooms, 2 family rooms (or optional home offices/bedrooms) and 3 full baths in the tranquil neighborhood of Bush Hill Woods. Recently, high-end and fully remodeled this home exceeds expectations at every turn. Boasting an open floor plan, this voluminous space is flooded with natural light and lives beautifully inside and out. Inside youâre greeted with an open main level composed of generous living and dining areas and a dramatic stone-clad fireplace wall and a well equipped kitchen with island and granite countertops. Fully finished basement to include a full bathroom and laundry room. Outside, numerous sliding doors lead you to immaculately landscaped front and back yards. A huge porch overlooks a lovely tranquil vista for your gardener's delight with terraced plantings and an underground sprinkler system. More walls of windows (including one in the huge primary suite) open onto the large private deck and professionally landscaped yard. The many spaces are perfect for al fresco entertaining or simply an ideal place to enjoy morning coffee while taking in the beauty and the serene sounds of the water feature/fountain. The king-size lot includes a back yard that is extensively landscaped, has much thoughtful lighting, equipped with underground sprinklers and is fully (rear) fenced. These chic spaces are punctuated with incredible appointments throughout and include a dramatic stone-clad fireplace wall, extensive lighting, bountiful closets and so much more that make this home simply fantastic. The extensive remodel completed in 2023 includes NEW Roof, Two (2) Tankless Water Heaters, Two (2) zoned HVAC Systems, Upgraded Electric Panel, Sprinkler System- in front and back, many New Windows and Sliding Glass Doors, New Porch and Deck with composite decking, Concrete Driveway to Oversized 2 Car Garage and 3 Fully remodeled Baths. The ideal location speaks for itself and is among the most coveted in Alexandria close to Washington DC, Old Town Alexandria, Kingstowne, trails, shopping, restaurants, schools, airport and Metro (8 mins./3.2 miles). Start creating your own unforgettable memories in a space designed with elegance and functionality in mind!
- Type:
- Single Family
- Sq.Ft.:
- 1,520
- Status:
- NEW LISTING
- Beds:
- 3
- Lot size:
- 0.12 Acres
- Year built:
- 1969
- Baths:
- 3.00
- MLS#:
- VAFX2174646
- Subdivision:
- Georgetown Woods
ADDITIONAL INFORMATION
Discover spacious living in this fully renovated end-unit townhouse featuring a large, oversized backyard. The all-brick, side-entry unit offers a bright and open floor plan, extending over 1520 square feet of functional living space. On the main level, enjoy an open and renovated kitchen with custom built-in dining area, complete with bench storage, and top-of-the-line appliances. The kitchen opens to the living area, accented by a wood-burning fireplace, and new French doors leading to the rear patio, and a beautifully remodeled powder room. The main level also features a separate den/family room with a custom & modern barn door for privacy. Upstairs, three large bedrooms await, including a primary suite with a modern, dual-vanity bathroom, glass-enclosed shower featuring a ceiling-mounted rain shower-head, and a custom closet. The fully fenced backyard is perfect for year-round enjoyment, with a covered brick patio & custom insect screens, two fantastic sheds, and a built-in fire pit. Located in a great community with dedicated parking, ample guest parking, and easy access to major commuter routes, shopping, and more. Open House Saturday 12-2 and Sunday 2-4.
- Type:
- Single Family
- Sq.Ft.:
- 1,068
- Status:
- NEW LISTING
- Beds:
- 2
- Lot size:
- 0.02 Acres
- Year built:
- 1984
- Baths:
- 2.00
- MLS#:
- VAFX2161212
- Subdivision:
- Manchester Lakes
ADDITIONAL INFORMATION
Here's your chance to live in Kingstowne! This 2 bedroom, 1.5 bath townhome is located in the heart of Kingstonwe near everything you will need! The entire home has been freshly painted, brand new carpet on the upper floor and new paver in the back yard in addition to custom landscaping! The beautiful eat-in kitchen features modern back splash, granite counters and a lovely pass through window which connects into the main living space, great for entertaining. As you make your way into the primary space you have hardwood floors throughout, recess lighting, a fireplace with direct access to the private back yard. Ascend to the upper floor, you'll find two generously proportioned bedrooms, adorned with oversized windows that flood the rooms with natural light. Additionally, conveniently located on this level are the laundry facilities and extra storage space, ensuring added convenience and functionality. The outdoor space boasts a dedicated shed for additional storage, offering practicality. With ample room for hosting gatherings, you can entertain friends and family in comfort. Plus, revel in the tranquility of your private outdoor oasis. Enjoy the extensive list of amenities which include a community center, outdoor pool, tennis courts, exercise room & play ground. 2 parking spaces convey (1 assigned space # 92 & 1 unassigned guest space).
- Type:
- Single Family
- Sq.Ft.:
- 1,524
- Status:
- Active
- Beds:
- 3
- Lot size:
- 0.03 Acres
- Year built:
- 1987
- Baths:
- 4.00
- MLS#:
- VAFX2173506
- Subdivision:
- Runnymeade
ADDITIONAL INFORMATION
Welcome home to this beautiful three-level townhome! Recently renovated, this lovely home features three bedrooms, three and a half baths, and a versatile bonus room in the expansive basement, offering flexibility and living comfort. The upper level offers all hardwood floors, the primary bedroom complete with a private ensuite bathroom (2023) and a spacious walk-in closet. The additional bedrooms share a spacious bathroom, ensuring ample space for all your needs. The main level features a formal living and dining room, complemented by an expansive kitchen, boasting abundant cabinet and counter space, a generous eat-in area, and a cozy family room perfect for gatherings around the fireplace. The lower level offers a full bathroom, a sizable sitting area, and a bonus room, with additional unfinished space providing ample storage solutions. Outside, you'll love the fully fenced backyard, ideal for enjoying morning coffee or weekend entertainment. This unbeatable location also provides proximity to public transportation, shopping, restaurants, dedicated dog parks, and entertainment options, with easy access to highways, commuter routes, and a short drive to the Van Dorn or Franconia-Springfield Metro Stations.
- Type:
- Single Family
- Sq.Ft.:
- 1,512
- Status:
- Active
- Beds:
- 3
- Lot size:
- 0.03 Acres
- Year built:
- 1986
- Baths:
- 4.00
- MLS#:
- VAFX2174416
- Subdivision:
- Runnymeade
ADDITIONAL INFORMATION
Welcome to your new townhome in the Runnymeade community of Alexandria, VA. This home features 3 bedrooms, 2 full and 2 half baths. The upgraded kitchen boasts new cabinets with upgraded handles, granite countertops, convection oven, tons of storage, and stainless-steel appliances. Beautiful hardwood flooring along with crown molding leads you from the foyer to the living room. Take a step out of the gorgeous double French doors onto your Trex deck. Enjoy the private views while backing to the forever wild trees. A spacious recreational room with double French doors leads to your walk-out Trex patio that is perfect for the shade during the summer months. Do not miss out on this excellent opportunity to call the Runnymeade community home! Moments from I-95/395/495, Metro and a short drive from Springfield and Kingstowne Town Centers.
- Type:
- Single Family
- Sq.Ft.:
- 1,294
- Status:
- Active
- Beds:
- 2
- Year built:
- 1996
- Baths:
- 3.00
- MLS#:
- VAFX2171354
- Subdivision:
- Sycamores At Van Dorn
ADDITIONAL INFORMATION
Welcome to this charming two-level townhome nestled in the highly sought-after Sycamore at Van Dorn community in Alexandria, Virginia. As you step inside, you'll be greeted by the allure of quality wood flooring, leading you to the modernized kitchen boasting stainless steel appliances and elegant granite countertops. Adjacent, you'll find a cozy sitting area complemented by a gas fireplace, and a convenient half bath, all seamlessly flowing towards the inviting outdoor deck. Upstairs, two generously sized bedrooms await, each with its own ensuite full bathroom and ample closet space. Additionally, a dedicated washer and dryer room adds practicality and convenience to your daily routine. Outside the confines of this exquisite home, residents enjoy access to a wealth of community amenities, including an outdoor pool, clubhouse, and playground, perfect for leisure and recreation. Ideally situated, this home offers unbeatable convenience, with proximity to Van Dorn metro, major highways, shopping centers, and an array of dining and entertainment options, ensuring that all your lifestyle needs are met with ease. Don't miss this opportunity, schedule your showings today!
- Type:
- Townhouse
- Sq.Ft.:
- 2,232
- Status:
- Active
- Beds:
- 3
- Lot size:
- 0.06 Acres
- Year built:
- 1999
- Baths:
- 3.00
- MLS#:
- VAFX2172746
- Subdivision:
- Governors Grove
ADDITIONAL INFORMATION
Welcome home to this spectacular Governors Grove updated, upgraded, and move-in ready end unit townhome! With abundant natural light, soaring ceilings, 2200+ SF of living space, and more than $147,000 of improvements by current owners, this home has every modern convenience combining architectural sophistication with comfortable elegance. The beautifully landscaped front entrance welcomes you with colorful perennials and a graceful Crepe Myrtle leads to the charming covered entry and into the custom marble tiled foyer. Step down into the spacious family room with 9 foot ceilings; an ideal space for enjoying the big game or relaxing with views of the fenced yard, a cozy gas fireplace with marble surround, and crown molding details. This home has plenty of storage, including a large storage area under these stairs. Beyond the sliding glass door is a low maintenance, zero-scaping, backyard for easy indoor outdoor living and outdoor storage. Upstairs the impressive living room designed with cathedral ceilings, crown molding, Palladian windows, and French doors leads to the large sunny Trex deck. This level is truly an entertainer's dream! Open the French doors and your entertaining space is doubled! Step up to the gracious formal dining room that overlooks the spacious living room with views of the deck space. Move into the gourmet kitchen with custom 42" cabinets, granite counters, and stainless steel appliances - the perfect place to chef it up! The light and bright breakfast area with an adjoining family room make an ideal space for large parties and yet, are simultaneously designed to foster intimate gatherings. An updated powder room with custom tile wall completes this incredible main level. The upper level does not disappoint! Featuring a gracious primary suite with cathedral ceilings, an incredible walk in closet with organizers, additional attic storage via a pull-down ladder, a spa-like ensuite bathroom with dual granite vanity, remote controlled window coverings, and large walk-in, glass enclosed, shower. All making for a peaceful and relaxing owners retreat. On this level you will also find the two secondary bedrooms (one with custom built-ins creating the ideal home office), a generously sized hall bath, and a laundry closet with full-sized washer and dryer, for ultimate convenience. As if there isn't enough storage throughout this home, the spacious two car garage also offers an additional storage area. This meticulously maintained home has an enviable list of cosmetic enhancements, please reference the list of property updates for more details. Governors Grove is an easy commute to Old Town, Ft Belvoir, Kingstowne, Amazon HQ, the Pentagon, & Washington DC. Conveniently located just off 495, 95, 295, GW Parkway and the Route 1 corridor, with Huntington Metro less than a mile away. The low HOA dues include common area landscaping, an outdoor playground, tennis court, dog run, & recreation trail. Floorplan & room dimensions deemed reliable but not guaranteed. This move in ready home truly is the epitome of modern living in an ideal, convenient location. Come see for yourself during one of the open houses, scheduled for 13 & 14 April from 2-4pm.
$1,499,950
6031 Kathmoor Drive Alexandria, VA 22310
- Type:
- Single Family
- Sq.Ft.:
- 7,374
- Status:
- Active
- Beds:
- 6
- Lot size:
- 0.48 Acres
- Year built:
- 2020
- Baths:
- 8.00
- MLS#:
- VAFX2171552
- Subdivision:
- Kathmoor
ADDITIONAL INFORMATION
Welcome to 6031 Kathmoor Drive, a grand custom Craftsman home built in 2020 and sited on a flat half-acre lot. This outstanding Casanova model has 6 bedrooms, each with its own full bath plus 2 additional half baths. The impressive entrance foyer wows with 3-tier crown molding, unique modern lighting and tray ceilings in the dining and office areas. Stunning hardwood floors flow through the open main level and stairways. The main level offers airy 10-foot ceilings and the other levels have 9-foot ceilings. Youâll love the state-of-the-art chefâs kitchen with its exquisite cabinetry with stainless hardware, all KitchenAid appliances, stylish quartz counters, and large center island with classy pendants and plenty of space for bar stool seating. Just off the kitchen is the walk-in pantry plus an expansive butlerâs pantry with a beverage center, wine rack, and glass holder. Across from the kitchen is the immense family room with its coffered ceiling and recessed lighting. Step out to the covered patio with its lofty detailed ceiling. Upstairs the extra-wide hallway leads to 4 en-suite bedrooms plus a versatile loft area. The palatial ownerâs suite has a tray ceiling and huge walk-in closet. Its luxurious spa bath features exceptional tile-work with insets, curved ceiling with multiple rain-forest shower heads in the shower and a free-standing deep-soaking tub. The gracious lower level club room has a contemporary wet-bar with pendant lighting, quartz counters and a wine refrigerator. There are also 2 additional en-suite bedrooms, a large media room, extra powder room and tons of storage. Parkingâs a breeze with the oversized 3-car side load garage plus a long driveway for additional guests. The rear grounds have a custom shed and lots of space for your imagination and favorite contractor to run wild. This showplace is located super close to Metro, all commuter routes, two town centers and is a quick ride to Old Town Alexandria.
- Type:
- Single Family
- Sq.Ft.:
- 3,138
- Status:
- Active
- Beds:
- 4
- Lot size:
- 0.3 Acres
- Year built:
- 1960
- Baths:
- 3.00
- MLS#:
- VAFX2172166
- Subdivision:
- Brookland Estates
ADDITIONAL INFORMATION
Welcome to the sought-after neighborhood of Brookland Estates. $156,000 worth of upgrades!!!! The manicured front yard welcomes you to this lovely home, and the large (.33 acres), fully fenced rear yard is private, great for entertaining, and features a storage shed. This 4 bedroom, 3 full bathrooms over 3100 sq ft home greets you with plenty of natural light. The main level features a very spacious living with a gas fireplace, which can be used as a recreation room too. One guest bedroom with a full bath and walk-in closet. This level also features a study/den area with a laundry hook-up. The upper level welcomes you into a huge living room with a Juliet balcony, a designer kitchen with shaker white cabinets, brand new quartz countertops, New SS appliances, and a backsplash. A beautiful arch doorway leads into a massive family room that overlooks the wrapped-around deck and the new backyard. The Master bedroom with seating area is huge and spacious with a big walk-in closet. and attached a brand-new designer bathroom with beautiful mosaic and tile work New sliding doors. There are two other guest bedrooms and a fully remodeled full bath to share. Upgrades galore: Roof (2023), HVAC (2023), Neutral Paint throughout (2024), Brand new luxury vinyl floors (2024), Recessed lights throughout (2023), Designer Kitchen and all Bathrooms (2023), Siding (2023), Landscaping (2024). No HOA. This home has it all and nothing to do except move in! Ideally located close to 1-95/395/495 and Fairfax County Parkway and a short drive to Downtown DC and Old Town Alexandria. Easily commute by metro, or water taxi to the National Harbor, or catch a flight at either the Washington Dulles International Airport in 30 mins or Ronald Reagan Washington National Airport in under 10 mins! Have the benefits of the Alexandria section in Fairfax County while living comfortably within this beautiful home. The long driveway and off-street parking make it very convenient!
$1,100,000
5933 Wilton Road Alexandria, VA 22310
- Type:
- Single Family
- Sq.Ft.:
- 2,797
- Status:
- Active
- Beds:
- 4
- Lot size:
- 0.54 Acres
- Year built:
- 1955
- Baths:
- 3.00
- MLS#:
- VAFX2164806
- Subdivision:
- Wilton Woods
ADDITIONAL INFORMATION
Have you been looking for a home with the perfect combination of charm and space that has a beautifully renovated kitchen, is in a suburban neighborhood where commuting is a breeze and has plenty of green space so you can enjoy the Spring weather and take those relaxing walks after work? Welcome to 5933 Wilton Road, where you will find a home with tons of character, plenty of wooded views and a location that can't be beat! In this renovated and expanded "Crane" home set back on a side road on one of the best streets in the historic and coveted Wilton Woods community, you will find 4 bedrooms, 3 bathrooms, and slightly more than 3,000 square feet on an expansive .54 acre lot. Let's talk about the expanded kitchen â it's a culinary masterpiece! With granite countertops, an impressive island with seating, floor to ceiling oak cabinetry, copper bar sink, under cabinet lighting and top-of-the-line stainless steel appliances, including a Thermador 5-burner cooktop, this kitchen is a foodie's paradise! Whether you're a seasoned chef or just love whipping up some homemade goodness, get ready to let those culinary juices flow! In the Great Room, prepare to be wowed by the wall of windows, stunning stone and stucco facade gas fireplace with distressed wood mantle, window seating, a vaulted ceiling, attractive architectural moldings, ceiling speakers, new lighting and fresh neutral paint. Great is an understatement for this special space! This will be the place for gatherings after work, an evening with friends or the perfect place to read or binge-watch your favorite series on Netflix. Be prepared that if you buy this house, you may be designated the new host for Thanksgiving or the next holiday get together. You probably won't be able to say no either because your dining room could probably seat more than 20 and you can store all of your beautiful wine glasses in the pair of built-in cabinets too. A few steps down to the living room with double doors leading to a stone patio and terraced yard and you have even more indoor and outdoor space for relaxing and entertaining. On the upper level, you will find 3 lovely bedrooms with an ensuite in the primary and a second full bath. If you head downstairs, you will find the recently renovated 4th bedroom with a sizeable walk-in closet, built-ins and a fresh and modern full bath. Don't need the 4th bedroom? This flexible space is large enough for a big sectional and could easily function as a media room or play room. If you need an office or workout space, this would be the place! There's a ton of storage space, laundry area for the ultimate convenience and access to the attached garage. Oh, and let's not forget about location, location, location! Just over a mile to the Huntington metro and easy access to I-495. Shop at Wegmans or Whole Foods. Old Town Alexandria, Del Ray and Kingstowne are minutes away. Get to work at the USPTO or NSF in a flash. Zoned for Clermont elementary. Don't wait to make this charming home yours. With inventory so low, this beautiful gem of a home may be gone before you know it.
- Type:
- Single Family
- Sq.Ft.:
- 1,183
- Status:
- Active
- Beds:
- 2
- Year built:
- 1985
- Baths:
- 2.00
- MLS#:
- VAFX2171814
- Subdivision:
- Essex House
ADDITIONAL INFORMATION
**Multiple Offers Received** Offer Deadline 4/8 at 12 Noon. This charming 2BR, 2BA condo with loft is centrally located in Kingstowne, offering a serene retreat with modern comforts. Vaulted ceilings and ample natural light complement the updated kitchen and baths, creating an inviting atmosphere. Recently refreshed, the residence boasts contemporary appeal and functionality. The two-story living room features a cozy wood fireplace, recessed lighting, and engineered hardwood flooring, with a balcony/deck overlooking water and greenspace, perfect for morning coffee, relaxation or gatherings. The versatile loft space is ideal for a home office, gym, or additional lounge area. Kitchen updates include granite counters, quality appliances, and a stylish backsplash. Throughout the unit, you'll find engineered hardwood flooring and fresh paint. In addition to its many recent updates, this charming condo boasts a new HVAC system, ensuring year-round comfort. Nestled in the sought-after Kingstowne community, residents enjoy a balance of tranquility and convenience, with amenities such as a swimming pool, basketball courts, tot lot and fitness center. Nearby amenities include grocery stores, restaurants, and shopping at Springfield Town Center and Kingstowne. With easy access less than a mile away to Franconia/Springfield Metro, Fairfax County Parkway, and major highways, including I-495/I-95/I-395, this condo offers both comfort and accessibility.
- Type:
- Townhouse
- Sq.Ft.:
- 2,112
- Status:
- Active
- Beds:
- 3
- Lot size:
- 0.06 Acres
- Year built:
- 2000
- Baths:
- 4.00
- MLS#:
- VAFX2170612
- Subdivision:
- Governors Grove
ADDITIONAL INFORMATION
Welcome to 5615 Governors Pond Circle. This light filled end unit is perfectly situated in the Governors Grove Community welcoming in the morning sun with its eastern exposure and light on 3 sides. As you step inside you are wowed by the traditional yet open floor plan on the main level with hardwood floors through out this level. To your right you will find a formal living and dining room featuring beautiful crown molding and wainscotting. The 2 spaces are defined by lovely columns. On your left is an inviting family room with a gas fireplace that flows into the kitchen and separate breakfast area. The kitchen has been updated with a lovely oversized subway tile backsplash, granite counters and newer cabinets. An inviting deck just off of the breakfast area overlooks the community tennis courts and tot lot. The main level also offers a convenient half bath. As you ascend the stairs to the upper level you will discover 3 bedrooms. The primary suite has hardwood floors and a vaulted ceiling. The walk-in closet is absolutely divine! The spa-like primary bath has been recently renovated with a new jacuzzi tub, a walk-in shower with glass doors and beautiful tile work along with a double vanity. The other 2 bedrooms have just been freshly painted and had new carpet installed. They both have large closets as well. The upstairs hall bath has also been recently renovated with new flooring, a double vanity , mirror and light fixtures. The lower level recreation room will wow you with its large windows, high ceilings and French doors overlooking the lower patio. There is a gas fireplace that is flanked by beautiful built-ins. The space is large enough to allow for both a home office and an inviting sitting area around the fireplace. You will find both the laundry room and a second half bath on this level as well. The access to the 2 car garage is also from the lower level. The location is unbeatable with easy access to both commuter routes and the Huntington Metro Station. One additional perk found in this home are views from the balcony of fireworks displays from 3 different jurisdictions.
- Type:
- Single Family
- Sq.Ft.:
- 3,210
- Status:
- Active
- Beds:
- 4
- Lot size:
- 0.49 Acres
- Year built:
- 1985
- Baths:
- 3.00
- MLS#:
- VAFX2169326
- Subdivision:
- Guilford
ADDITIONAL INFORMATION
Immaculate brick front three-level colonial, nestled on a peaceful cul-de-sac, welcomes you with a delightful portico and brick walkway. This remarkable single-family home features an inviting open-concept layout that seamlessly connects the updated gourmet kitchen, formal dining area, and relaxed living space, perfect for hosting gatherings. Unwind in the family room boasting a cozy wood-burning fireplace and direct access to the ample deck with cedar raillings and secluded fenced half-acre backyard, ideal for relaxation and outdoor activities. Upstairs, you'll find four spacious bedrooms and two full bathrooms, including the impressive primary suite with a generous walk-in closet. The finished lower level offers flexible living with a rough-in for a full bathroom, abundant storage, a bar area, and potential for an in-law suite/home office/or workout space. The two-car garage provides ample parking and extra storage. Recent updates include kitchen renovations with Quartz countertops, Stainless Steel Appliances, and tile flooring. Additional updates include siding (2014), windows and doors (2010), water heater replacement approximately three years ago, and roof replacement within the past 15 years. There are no association fees. County garbage pickup available. Conveniently located just minutes away from Rose Hill Shopping Center and amenities in Kingstowne. Enjoy effortless access to major commuter routes I-495/395/495, Telegraph Road, and Franconia-Springfield/Van Dorn Metro Stations.
$799,000
6168 Cobbs Road Alexandria, VA 22310
- Type:
- Single Family
- Sq.Ft.:
- 964
- Status:
- Active
- Beds:
- 3
- Lot size:
- 1 Acres
- Year built:
- 1940
- Baths:
- 1.00
- MLS#:
- VAFX2168444
- Subdivision:
- None Available
ADDITIONAL INFORMATION
Pending Release. Zoned R3, with the potential for multiple lots, this new listing provides abundant potential for investors or builders looking for space within a private, serene setting in Fairfax County. This Alexandria lot is next to modern luxury single family homes, surrounded by beautiful serene grounds and mature trees, convenient to shopping (Kingstowne and Springfield) and commuter routes. This 1-acre lot provides a unique opportunity in the Franconia/Springfield area to achieve your architectural vision. Buyers will want to do due diligence on feasibility of land and potential for multiple homes. The lot is also adjacent to 11+ acres for sale across the St on Cobbs Rd. Purchasers also have the option to reimagine the existing home, which features a classic build, three bedrooms, a full bath and plenty of space to build an addition. The three-level, three bedroom home features warm hardwood floors throughout, a beautiful sunroom, a new roof, public water, and an unfinished basement w/ plenty of storage. Potential abounds at this ideally located property. All showings must be requested and approved.
- Type:
- Single Family
- Sq.Ft.:
- 2,200
- Status:
- Active
- Beds:
- 5
- Lot size:
- 0.24 Acres
- Year built:
- 1978
- Baths:
- 3.00
- MLS#:
- VAFX2166418
- Subdivision:
- Kings Landing
ADDITIONAL INFORMATION
!!NEW PRICE!! RELEASE PENDING. Price to sell. Beautiful single family home, Located in one of the most desirable areas in Alexandria , Close to bus stops, Metro station ,Main Shopping Centers and nice restaurants, Totally renovated, Brand new roof. Etc, Etc. !! MOTIVATED SELLER!!.
$1,100,000
4500 Franconia Road Alexandria, VA 22310
- Type:
- Single Family
- Sq.Ft.:
- 1,271
- Status:
- Active
- Beds:
- 3
- Lot size:
- 1.12 Acres
- Year built:
- 1950
- Baths:
- 2.00
- MLS#:
- VAFX2162140
- Subdivision:
- None Available
ADDITIONAL INFORMATION
INVESTOR OPPORTUNITY! Listed as LAND as well, VAFX2162146. Value is in the land. Large 1.12 acre lot that can be subdivided and developed. Multiple residential units are possible. Instant cash flow. The home is tenant occupied and may continue lease with same tenant. Great Fairfax County location. Minutes from DC, Old city Alexandria, National Harbor, New Amazon HQ and conveniently located close to multiple metro/subway stations, Reagan International airport, I-495, restaurants and shopping. Please do not disturb the Tenant. No showings available.
- Type:
- Single Family
- Sq.Ft.:
- 2,347
- Status:
- Active
- Beds:
- 5
- Lot size:
- 0.25 Acres
- Year built:
- 1956
- Baths:
- 3.00
- MLS#:
- VAFX2160220
- Subdivision:
- Rose Hill Farms
ADDITIONAL INFORMATION
Get ready to fall in love with your newly renovated home on your large corner lot! Charm greets you immediately in the living room with the large picture window and cozy wood-burning fireplace. Your spacious kitchen connects to a large patio by way of the dining area for great entertaining flow and options. There's also large office just off of the dining area which can actually be used as a 5th bedroom if you prefer! The main level also includes 3 other bedrooms, 2 full baths, and a separate washer/dryer hook up. You'll also love this home if you're considering house hacking your way to greater wealth. The basement features a separate bedroom, bathroom, kitchenette, laundry, and den which has its own outside entrance! There's also a hookup for a gas stove in the basement to turn it into a full kitchen. Just file an ALU permit and you can have two separate dwellings! Not that you need any more reasons to see this home, but the HVAC is new, the parking is plentiful, and the location is convenient for shopping, dining, commuting, and traveling. We look forward to welcoming you and your agent for a showing.
$1,399,000
5938 Telegraph Road Alexandria, VA 22310
- Type:
- Single Family
- Sq.Ft.:
- 4,300
- Status:
- Active
- Beds:
- 6
- Lot size:
- 0.48 Acres
- Year built:
- 2023
- Baths:
- 4.00
- MLS#:
- VAFX2137036
- Subdivision:
- Fairfax
ADDITIONAL INFORMATION
Experience the best of new construction in this stunning home located just off of Telegraph Rd in Alexandria, Virginia. With impeccable finishes and a unique floor plan, this home stands out from the cookie-cutter layouts of today's new builds. Featuring 6 spacious bedrooms and a breathtaking owner's suite with a balcony separated by glass folding doors, this home is sure to impress. The 4 full bathrooms, including a spa-like oasis in the owner's suite, provide the perfect spaces for relaxation. Spanning over 4,300 sqft, this home is filled with natural sunlight and a modern, comfortable ambiance. The gourmet chef's kitchen boasts ample custom cabinet storage, a large island, and impeccable finishes, making it the ideal space for entertaining, especially during the holidays. Open up the large glass wall on the main floor to seamlessly connect the indoors and outdoors, perfect for enjoying the backyard. On chilly nights, cozy up in the adjacent family room around the fireplace and enjoy a movie. Conveniently located near commuter routes, shopping, grocery stores, and more. This home is a true stunner.
$1,250,000
5412 Franconia Road Franconia, VA 22310
- Type:
- Single Family
- Sq.Ft.:
- 1,119
- Status:
- Active
- Beds:
- 2
- Lot size:
- 1.43 Acres
- Year built:
- 1938
- Baths:
- 2.00
- MLS#:
- VAFX2147218
- Subdivision:
- Guilford
ADDITIONAL INFORMATION
Call with questions. Great opportunity to take this property to the next level. There are two houses on three wooded lots and all are being sold together. 5404, 5408 and 5412 Franconia Rd have a total of 62,081 square feet (1.43 acres). See surveys for each lot in the document section. Long time owner is selling. Please do NOT walk the property without agent.
© BRIGHT, All Rights Reserved - The data relating to real estate for sale on this website appears in part through the BRIGHT Internet Data Exchange program, a voluntary cooperative exchange of property listing data between licensed real estate brokerage firms in which Xome Inc. participates, and is provided by BRIGHT through a licensing agreement. Some real estate firms do not participate in IDX and their listings do not appear on this website. Some properties listed with participating firms do not appear on this website at the request of the seller. The information provided by this website is for the personal, non-commercial use of consumers and may not be used for any purpose other than to identify prospective properties consumers may be interested in purchasing. Some properties which appear for sale on this website may no longer be available because they are under contract, have Closed or are no longer being offered for sale. Home sale information is not to be construed as an appraisal and may not be used as such for any purpose. BRIGHT MLS is a provider of home sale information and has compiled content from various sources. Some properties represented may not have actually sold due to reporting errors.
Alexandria Real Estate
The median home value in Alexandria, VA is $266,950. This is lower than the county median home value of $523,800. The national median home value is $219,700. The average price of homes sold in Alexandria, VA is $266,950. Approximately 68.72% of Alexandria homes are owned, compared to 20.33% rented, while 10.95% are vacant. Alexandria real estate listings include condos, townhomes, and single family homes for sale. Commercial properties are also available. If you see a property you’re interested in, contact a Alexandria real estate agent to arrange a tour today!
Alexandria, Virginia 22310 has a population of 34,043. Alexandria 22310 is less family-centric than the surrounding county with 33.92% of the households containing married families with children. The county average for households married with children is 40.57%.
The median household income in Alexandria, Virginia 22310 is $73,122. The median household income for the surrounding county is $117,515 compared to the national median of $57,652. The median age of people living in Alexandria 22310 is 44.2 years.
Alexandria Weather
The average high temperature in July is 86.9 degrees, with an average low temperature in January of 26.8 degrees. The average rainfall is approximately 46.35 inches per year, with 13.15 inches of snow per year.
