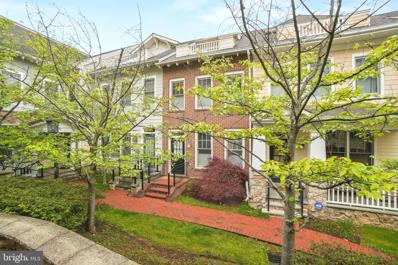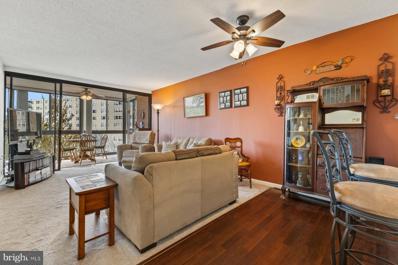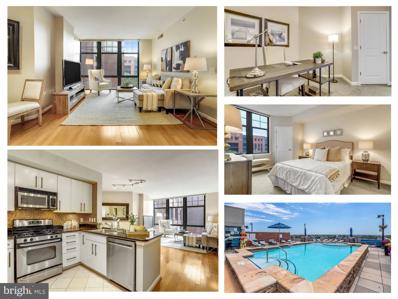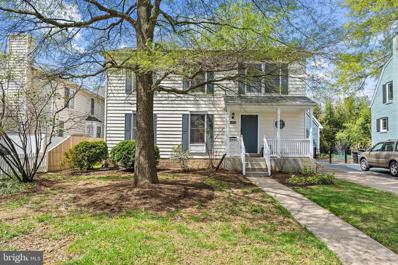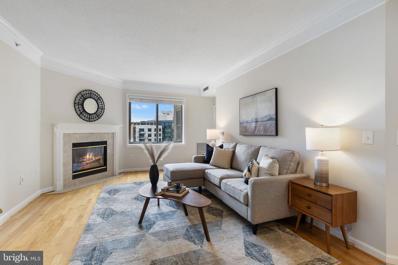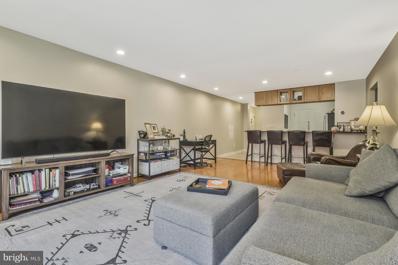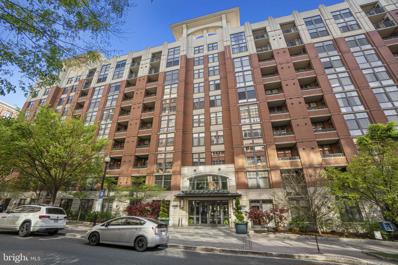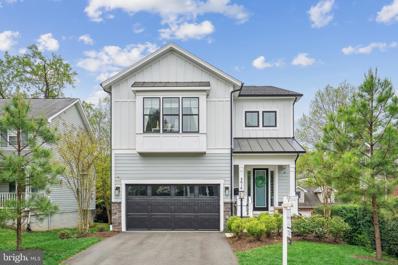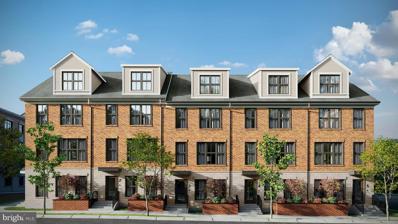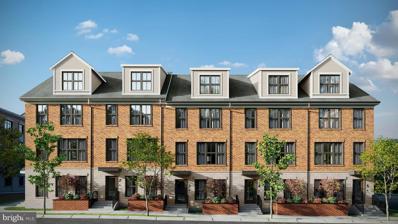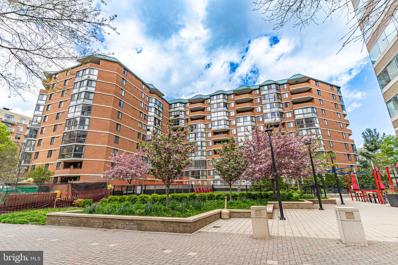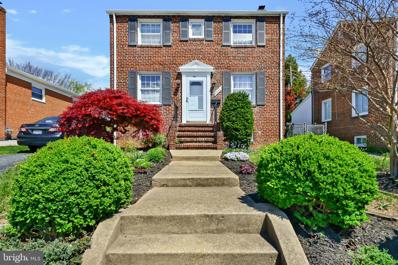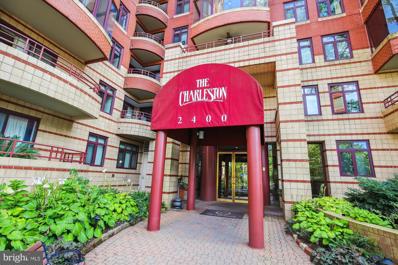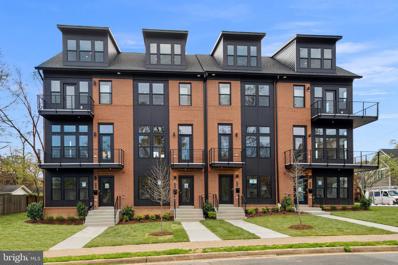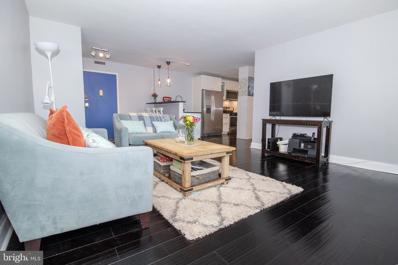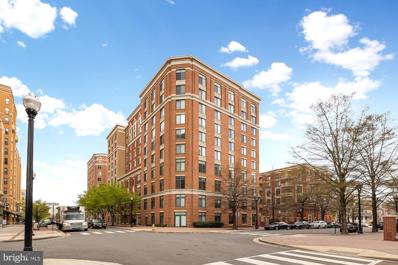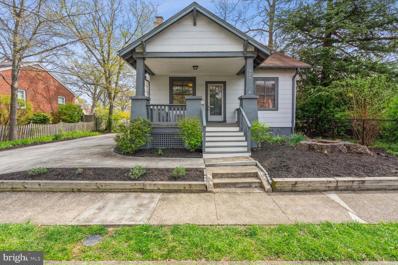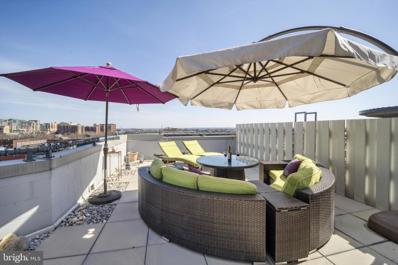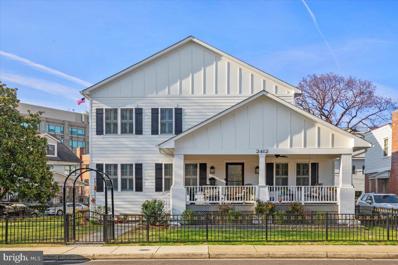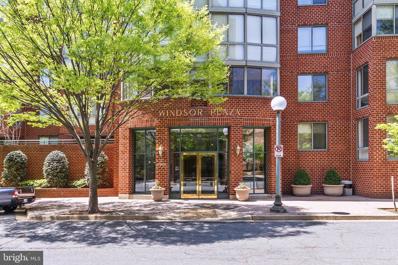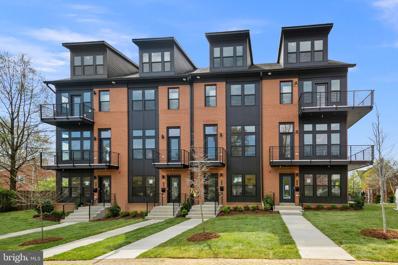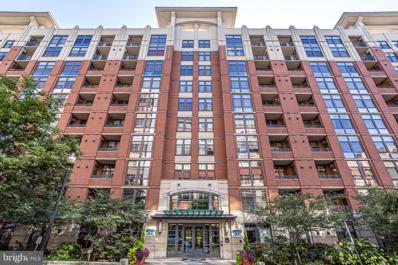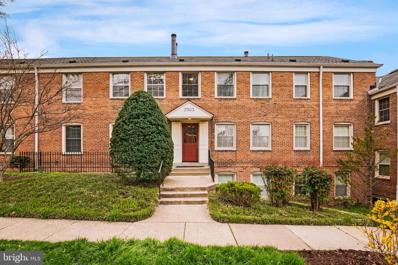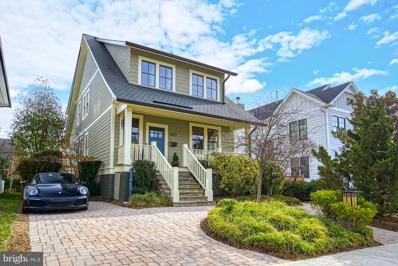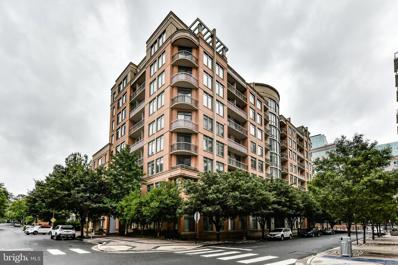Arlington VA Homes for Sale
$1,199,000
1332 N Danville Street Arlington, VA 22201
- Type:
- Single Family
- Sq.Ft.:
- 1,612
- Status:
- NEW LISTING
- Beds:
- 3
- Lot size:
- 0.02 Acres
- Year built:
- 2001
- Baths:
- 3.00
- MLS#:
- VAAR2042578
- Subdivision:
- Clarendon Park
ADDITIONAL INFORMATION
**FIRST OPEN HOUSES: SAT (4/20) & SUN (4/21) 2-4PM** DON'T MISS YOUR CHANCE TO OWN THIS BRICK 3BR TOWNHOME WITH ATTACHED GARAGE IN DREAM CLARENDON PARK LOCATION! Located on a quiet courtyard in one of the most desired neighborhoods in Arlington, you'll find this bright and open four-level home with gleaming hardwood floors, tall ceilings, crown molding, and recessed lighting. The main level is home to an open living room with great natural light, area for dining, powder room, and an updated kitchen with Bosch stainless appliances, granite counters, brand new tile flooring, and large kitchen island with ample counter and cabinet space. There's also direct access to your private deck - a great space to unwind or entertain! The lower level has additional living space with a gas fireplace and access to the attached garage that has been wired for EV CHARGING! Above the main level, you'll find the expansive primary bedroom suite with a bay window, huge walk-in closet, and full en-suite bathroom with a double vanity and separate shower and tub. There's an additional spacious bedroom on this level with a dual-entry full bathroom. The very versatile top level is where you'll find the huge third bedroom with vaulted ceilings, large sitting area, and access to the private rooftop terrace with pretty sunset views! If desired and possible, add an additional full bathroom on this level for another bedroom suite. Located in the very popular Clarendon Park neighborhood, you're literally minutes to Whole Foods, Starbucks, Trader Joe's, multiple local parks, dog parks, and a plethora of dining and shopping options. You're also close to Metro and have easy access to I-66 and Rt 50 if commuting. Hurry - this one won't last long!
- Type:
- Single Family
- Sq.Ft.:
- 994
- Status:
- NEW LISTING
- Beds:
- 2
- Year built:
- 2005
- Baths:
- 2.00
- MLS#:
- VAAR2041978
- Subdivision:
- Eastview At Ballston Metro
ADDITIONAL INFORMATION
A taste of luxury in the heart of Arlington, VA! More than a home, this modern 2 bedroom and 2 full bath residence in the pet-friendly Eastview at Ballston Metro condominium building with panoramic city views and a coveted assigned garage parking spot is a sought-after way of life in Arlington. You can walk to most everything you need right outside your building in any direction to shop, dine, catch the Metro at the Ballston Station just 1.5 blocks away, exercise, bike, grab a fresh cup of coffee and more enjoyable pleasures that the city has to offer. The main building exterior with secured access is very stylish and welcoming with an artfully designed common area lobby to greet guests and friends. Take the elevator to the 6th floor and prepare to enter the immaculate sunlit unit that is sure to bring enjoyment to your living experience with a well-appointed kitchen outfitted with stainless steel appliances, granite countertops with a breakfast bar, and ample cabinet space. Adjacent to the kitchen are the elegant and spacious dining and living rooms combined to allow for pleasurable entertaining and dining experiences. Prepare to be wowed when entering the pleasantly designed sunroom that radiates with soothing sunlight from the oversized windows providing spectacular views of the daily sunset and surrounding city scenery. Proceed down the hallway to the full bath, in-unit washer and dryer, and two sizable bedrooms with walk-in closets. The primary bedroom has a private bathroom. The two full bathrooms in the unit are created with modern elements that enhance the luxury lifestyle. Additional pleasures: Freshly painted bedrooms 2024; New bathroom exhaust fans 2023; New hot water heater 2021; secured building access with security cameras; fitness center with state-of-the-art equipment; outdoor pool and hot tub; business center and cyber cafe; complimentary self-serve car wash and vacuum station in the secure underground garage; personal bike storage in the garage; public bike rentals on the corner; short walk to Virginia Square and Clarendon Metro stations; Marymount University across the street and George Mason University just a few blocks away. A wide array of dining options within walking distance, including trendy cafes, upscale restaurants and cozy eateries. Very close proximity to downtown DC, Quincy Park, sports facilities, recreation and entertainment venues. Condo fees include water and sewer, trash and building insurance. Much more to see and experience! See full motion video tour in the listing. Youâll be proud to call this âHomeâ.
- Type:
- Single Family
- Sq.Ft.:
- 873
- Status:
- NEW LISTING
- Beds:
- 1
- Year built:
- 2005
- Baths:
- 1.00
- MLS#:
- VAAR2040004
- Subdivision:
- Clarendon 1021
ADDITIONAL INFORMATION
PUBLIC: OPEN HOUSES 4/18 4-6pm, 4/20 2-4pm, Sunday 2-4pm Nestled in the heart of vibrant Clarendon, this one bedroom, one bathroom PLUS guest room offers a harmonious fusion of comfort and convenience. Step inside to discover a spacious layout adorned with gleaming hardwood floors that lead you through sunlit spaces. The updated kitchen boasts stainless steel appliances, under cabinet lighting, and ample storage, while the adjoining living area provides the perfect backdrop for both relaxing evenings and lively gatherings. The Ownerâs suite has large windows, an overhead ceiling fan with light, two closets and immediate access to the bathroom with vanity and tub/shower combination. The separate guest room with new ceiling light fan, could be used as an additional bedroom, office or den. Experience the pinnacle of condo living within the Continental Condominium, where every convenience is at your fingertips. From the moment you arrive, the 24-hour front desk welcomes you home, while a host of amenities awaits. Take a refreshing dip in the rooftop pool as you soak in sweeping views of the city skyline, or maintain your fitness routine in the state-of-the-art gym. Whether hosting gatherings in the conference room or unwinding in the media room, every aspect of this community is designed to elevate your lifestyle. With the Clarendon Metro station just steps away, commuting is a breeze, allowing you to effortlessly explore the vibrant offerings of Arlington and beyond. Indulge in the diverse array of shops, dining establishments, and entertainment venues that line the streets, inviting you to immerse yourself in the dynamic energy of urban living. Don't miss your chance to seize this rare opportunity to experience the epitome of modern living in one of Arlington's most sought-after neighborhoods.
$1,500,000
1402 N Lincoln Street Arlington, VA 22201
- Type:
- Single Family
- Sq.Ft.:
- 2,200
- Status:
- NEW LISTING
- Beds:
- 4
- Lot size:
- 0.13 Acres
- Year built:
- 1989
- Baths:
- 3.00
- MLS#:
- VAAR2042462
- Subdivision:
- Virginia Square
ADDITIONAL INFORMATION
Perfectly located colonial near parks, schools and Metro offers a lifestyle of effortless enjoyment. As you step inside, you're greeted by a fresh, inviting atmosphere. Every detail has been meticulously attended to, from the freshly painted walls to the seamless flow of the floor plan. Brand new kitchen is in the heart of the home and has been completely remodeled with brand new white cabinets, luxurious quartz countertops and stainless steel appliances. You will also love the large pantry, the window above the sink looking into the back yard and recessed lighting. Main level features hardwood flooring, wood burning fireplace, a separate dining room and plentiful space for family and guests. Step outside onto the inviting deck, where morning coffees, family dinners, and bird watching sessions become your new favorite rituals against the backdrop of lush greenery and mature trees. All well sized bedrooms have brand new carpet and plenty of light. The bathrooms have been tastefully updated for a modern touch. The full basement with tall ceilings offers endless possibilities for customization, while a rough-in bath adds convenience for future expansion plans. Plus, with solar panels already in place and paid off, you can enjoy energy savings while minimizing your environmental footprint. You will love the flat yard and mature trees that were planted by the long term owners with lots of love. A long driveway and a 1 car garage will make life easy for parking and storing bikes, A beautiful neighborhood with sidewalks, mature trees, walking distance to all schools and every possible convenience you can think of. Wonât last - make your showing appointment today.
- Type:
- Single Family
- Sq.Ft.:
- 1,009
- Status:
- NEW LISTING
- Beds:
- 2
- Year built:
- 1999
- Baths:
- 2.00
- MLS#:
- VAAR2042086
- Subdivision:
- Virginia Square
ADDITIONAL INFORMATION
ARLINGTON - VIRGINIA SQUARE - Oh. My. WOW! Fabulous 2-bedroom, 2-bathroom unit on the 12th floor of the luxurious Virginia Square Condos! Situated directly across from the Metro and just seconds to restaurants, shopping, and groceries in Ballston and Clarendon. This sun-drenched condo features 9-foot ceilings, an open living and dining areas, access to the balcony and hardwood floors! The spacious living/dining room boasts a charming gas fireplace and French door to balcony offering city skyline views. The bright white kitchen includes gas cooking and a breakfast bar! The washer and dryer in the kitchen makes laundry a breeze. Two ensuite bedrooms offer ample walk-in closets. Sliding doors in the primary bedroom open to the balcony. The second bedroom includes a dual entry bathroom -- accessible from both the living area and the bedroom. AND, this unit comes with an additional STORAGE UNIT! Virginia Square Condos boast an array of amenities, including an outdoor pool, gym, game room, party room, and more. Enjoy the luxury of two assigned garage parking spaces for stress-free parking. Or live car-free -- the Virginia Square Metro is right at your doorstep. The FDIC, George Mason University, coffee shops, restaurants, and more are within blocks! Clarendon, Ballston, and all Arlington and Northern Virginia have to offer is just minutes away! Enjoy an urban lifestyle in your perfect Virginia Square Condo!
- Type:
- Single Family
- Sq.Ft.:
- 1,009
- Status:
- NEW LISTING
- Beds:
- 2
- Year built:
- 1984
- Baths:
- 2.00
- MLS#:
- VAAR2042332
- Subdivision:
- Summerwalk
ADDITIONAL INFORMATION
Beautiful, bright, updated, end-unit, boutique condo, featuring dual primary bedrooms, assigned garage parking, large, full-size balcony, storage unit, and remodeled/open floor plan, located just steps to the Ballston metro! This is the one you've been waiting for, located in the boutique, rarely available, and sought after, Summerwalk community! The custom kitchen has been opened to the living/family room, to include a large, two-tiered, granite breakfast bar, plenty of great cabinet space, and stainless steel appliances. Both bathrooms have been outfitted with high quality, custom vanities, quartz counters, stainless steel hardware, Delta and Kohler fixtures, Kichler lighting, and premier Carrera tiles. Shower bathroom includes a six-function diverter to allow single or dual-use between rain shower, regular shower and hand-held. The second tub-shower includes a deep, premium, American Standard soaking tub, comfortable enough to make it a spa getaway. Spacious family/living room off kitchen, offers space for the largest of flat screen TVs, sectionals, coffee tables, ottomans, and leads out to the balcony, overlooking the courtyard! Balcony easily accommodates outdoor furniture, tables, lounge chairs, and gets tons of great light for your plants, flowers, or if you prefer, to sun bathe! Enormous community courtyard/patio features a gazebo, outdoor furniture, grill, hammock and tons of space to enjoy hot days or cool nights. This home is perfect for entertaining family and friends, or relaxing with your favorite book and beverage! Enjoy walkability to Arlington's best restaurants, retail, nightlife and entertainment! Ballston Quarter, Washington-Liberty track, field and indoor pool, walking/bike trails, Quincy Park, Whole Foods, Trader Joe's, Clarendon, and so much more that Arlington has to offer, all nearby! Inside-the-beltway living at its finest, with metro at your doorstep, proximity to all major commuter routes, and easy access to Washington D.C.! Welcome home to Summerwalk, right in the heart of Arlington, VA!
- Type:
- Single Family
- Sq.Ft.:
- 746
- Status:
- NEW LISTING
- Beds:
- 1
- Year built:
- 2005
- Baths:
- 1.00
- MLS#:
- VAAR2042078
- Subdivision:
- Clarendon 1021
ADDITIONAL INFORMATION
Sited on the quiet side of one of N. Arlington's most popular communities with a park like view! Freshly painted, wood floors, granite countertops, gas cooking, contemporary lighting, 2 Bedroom closets, and a personal balcony for season enjoyment. Here is your opportunity to enjoy CLARENDON 1021 and being blocks to the Clarendon METRO station, Whole Foods, and some of the best restaurants N. Arlington has to offer. One assigned garage parking space conveys with this unit.
$2,350,000
2616 2ND Road N Arlington, VA 22201
- Type:
- Single Family
- Sq.Ft.:
- 5,168
- Status:
- NEW LISTING
- Beds:
- 5
- Lot size:
- 0.14 Acres
- Year built:
- 2020
- Baths:
- 5.00
- MLS#:
- VAAR2042058
- Subdivision:
- Lyon Park
ADDITIONAL INFORMATION
Welcome to 2616 2nd Rd N, built in 2020, this stunning Craftsman home combines modern elegance with classic design. Prepare yourselves to experience the hidden treasure of Rockwell Field (Generously gifted to Arlington in 2010). Right out your back door you have the privilege of daily access to this secluded paradise, including the renowned Fillmore Park Trail, all nestled within the vibrant heart of Lyon Park. This residence features solid white oak floors and a two-level foyer that immediately impresses with its chandelier and oak staircase. Natural light floods the interior through 68-inch windows, complementing the 8-foot doors and 10-foot ceilings. The entire home has been freshly painted, creating an atmosphere of peace and light. The heart of the home is its open family room, centered around a gas fireplace, with coffered ceilings and recessed lighting enhancing the ambiance. The main level also includes a variety of functional spaces: an office, a half bath, a mudroom, a large pantry, a coat closet, a sitting room, a family room, and a dining room, all designed to accommodate both daily living and entertaining with ease. The kitchen is a chef's dream, featuring a 10-foot island, a Wulf 6-burner gas range with a center griddle and pot filler, a Sub-Zero fridge/freezer, an under-counter microwave, and 42-inch cabinets with undermount lights. A rear deck off the kitchen enjoys southern exposure, ensuring maximum sunlight throughout the year. Upstairs, the home boasts a primary bedroom with luxurious amenities such as tray ceilings, a massive walk-in closet, and an oversized ensuite bath with a standalone tub, walk-in shower, heated floors, and double vanity. The 2nd bedroom includes an ensuite bathroom and walk-in closet, The 3-4 bedrooms are generously sized, with double closets and a Jack-and-Jill bathroom. This level is complete with a full-size laundry center with, ample storage. The walkout basement expands the living space with a large family room featuring a theater sound system, a fifth bedroom, and a full bath. Outside, the deck and private fence gate offer direct access to a community park, perfect for walks, play, or pets. Additional amenities include a mini fridge wet bar, security flood lights, and pre-wiring for security cameras. The home is equipped with 2 high-efficiency gas AC systems, Trion electronic air filtration, and Aprilaire humidifiers. Never run out of hot water with a 75-gallon water tank, ensuring comfort and convenience. This property is uniquely positioned adjacent to Rockwell Field, a secret garden and land trust donation to Arlington County, providing unparalleled privacy. It also offers private access to the Arlington County Fillmore Park Trail, making it a runnerâs and walkerâs paradise where dogs are welcome. Situated in Lyon Park, one of Metro Washington DC's best neighborhoods, this home offers the best lot on the street with unparalleled views and easy access to the metro and all that Clarendon has to offer. A builder's structural warranty conveys with the home, adding an extra layer of assurance to this exquisite property.
$1,549,900
4423 11TH Street N Arlington, VA 22201
- Type:
- Single Family
- Sq.Ft.:
- 2,268
- Status:
- NEW LISTING
- Beds:
- 4
- Lot size:
- 0.02 Acres
- Baths:
- 5.00
- MLS#:
- VAAR2042622
- Subdivision:
- Ballston
ADDITIONAL INFORMATION
Model Now Open! Arlington's newest luxury townhome community located in a quiet enclave in the heart of Ballston! These 10 exceptional residences offer carefully curated finishes to include wide plankÂwhite oak hardwood flooring, chef's kitchens and spa bathrooms with quartz countertops, sophisticated designer fixtures throughout, and private roof terrace ideal for indoor/outdoor living. Spacious open floor plansÂwith fourÂbedrooms, four and a half baths, and two car garage parking that are EV-ready and designed for how you wish to live. Combine lifestyle with location for unbeatable access out your front door... just steps away from many restaurants, shopping, Metro and so much more! Be sure to click on the 3D video tour to see the amazing features of these homes. Delivery expected May 2024.
$1,499,900
4427 11TH Street N Arlington, VA 22201
- Type:
- Single Family
- Sq.Ft.:
- 2,268
- Status:
- NEW LISTING
- Beds:
- 4
- Lot size:
- 0.02 Acres
- Baths:
- 5.00
- MLS#:
- VAAR2042572
- Subdivision:
- Ballston
ADDITIONAL INFORMATION
Model Now Open! Arlington's newest luxury townhome community located in a quiet enclave in the heart of Ballston! These 10 exceptional residences offer carefully curated finishes to include wide plankÂwhite oak hardwood flooring, chef's kitchens and spa bathrooms with quartz countertops, sophisticated designer fixtures throughout, and private roof terrace ideal for indoor/outdoor living. Spacious open floor plansÂwith fourÂbedrooms, four and a half baths, and two car garage parking that are EV-ready and designed for how you wish to live. Combine lifestyle with location for unbeatable access out your front door... just steps away from many restaurants, shopping, Metro and so much more! Be sure to click on the 3D video tour to see the amazing features of these homes. Delivery expected early 2024.
- Type:
- Single Family
- Sq.Ft.:
- 634
- Status:
- NEW LISTING
- Beds:
- 1
- Year built:
- 2005
- Baths:
- 1.00
- MLS#:
- VAAR2041972
- Subdivision:
- Eastview At Ballston Metro
ADDITIONAL INFORMATION
SPRING into this sun filled one-bedroom, one-bath condo at the desirable Eastview at Ballston. Located in the heart of Arlington and just a few blocks from the Ballston metro, this âBerkshireâ model offers an open floor plan PLUS fully enclosed 120 sq. ft. all-season sunroom with gorgeous southern exposure. The open kitchen boasts granite countertops, stainless steel appliances, and a spacious breakfast bar that overlooks the living area. The bedroom features custom Container Store âElfaâ closet shelving and organizers to maximize storage options. Other unit upgrades include renovated bathroom, BOSCH stackable washer & ventless dryer, and refinished ceilings (say goodbye to popcorn ceilings). This unit comes with one assigned garage parking spot (space 112). Endless building amenities! Outdoor pool with separate hot tub (both currently being renovated), fitness center, outdoor grilling area, recently renovated lobby with sitting area, business center cyber cafe, bike storage area, weekly bulk trash pick-up, and on-site management. Pet friendly building! Unbeatable location. With a âWalk Scoreâ of 94, this location is considered a âWalkerâs Paradiseâ with ample shopping & dining options nearby like the new Ballston Quarter Mall and the Ballston Farmerâs Market. Everything you need and more in one spot.
- Type:
- Single Family
- Sq.Ft.:
- 1,000
- Status:
- NEW LISTING
- Beds:
- 3
- Lot size:
- 0.08 Acres
- Year built:
- 1939
- Baths:
- 2.00
- MLS#:
- VAAR2041724
- Subdivision:
- Lyon Park
ADDITIONAL INFORMATION
In the Heart of Arlington County this 3 Level 3 BR 2 BA Single Family Colonial offers the most convenience. Transportation, Shopping, Entertainment you name it. Easy access to RT-50 395 66. Walk to bus stops, Restaurants and shops. Minutes from Clarendon, Courthouse and Roslyn & Pentagon. Crystal city. Enjoy comfortable living and privacy of backyard. Garage & Driveway offers up to 4 cars & additional street parking. Ready to move in. Short Drive to Old Town Alexandria, Georgetown, National Harbor, Airport. Short Drive or ride to Washington DC to enjoy DC lifestyle. This house offers main level Living, Dinning and Kitchen also a Enclosed porch. Upper level has 3 Br and Full Bath. Lower level has Living/Family area and a Full Bath. Updated Kitchen, New Cabinets, Quartz Counter, Under mount Sink, Faucet, New Flooring, Roof & Gutters < 3 years , Newly Painted, Updated Light Fixtures, New Microwave, Dishwasher, Windows <10-12, HVAC <8-10, Water Heater <3, W/D <5, Landscaped. Visit this house, Like, Love, Buy and add your personal touches to make it your home. All ages of units and equipment's are estimated.
- Type:
- Single Family
- Sq.Ft.:
- 605
- Status:
- Active
- Beds:
- 1
- Year built:
- 1991
- Baths:
- 1.00
- MLS#:
- VAAR2042312
- Subdivision:
- Charleston Condo
ADDITIONAL INFORMATION
SUPERB LOCATION -- The Courthouse Metro Station is only 528 feet away, and both Whole Foods & Starbucks are 2 blocks in the other direction! This chic 1BR pied-a-terre is on a Raised First Floor and not at street level. The large balcony is perched over quiet 14th St., with a view of neighboring luxury townhouses. The Seller has recently painted and installed upgraded wood floors with a popular light-gray wash finish. There is an in-unit washer/dryer, a walk-in closet, and additional assigned storage. The unit comes with TWO separately-deeded garage parking spaces. Community amenities include a pool, an expanded gym, and attentive front desk service. Electric Utilities are billed at a flat rate of $33.33/month, an amount which is included in the total monthly condo fee. The Charleston is a well-run building, located in a sweet spot between the excitement of Clarendon and the convenience of the Courthouse Metro.
$1,549,000
2760 11TH Street N Arlington, VA 22201
- Type:
- Single Family
- Sq.Ft.:
- 2,061
- Status:
- Active
- Beds:
- 3
- Lot size:
- 0.02 Acres
- Year built:
- 2024
- Baths:
- 4.00
- MLS#:
- VAAR2042396
- Subdivision:
- Clarendon
ADDITIONAL INFORMATION
Introducing 2760 11th St, where contemporary sophistication meets urban ease in Clarendon's latest development, Row 11. This exceptional townhome, one of only two remaining, embodies modern living at its finest. Step into a seamlessly designed open-concept layout across four levels, featuring lofty 10-foot ceilings on the main floor, hardwood floors, and ample windows that flood the space with natural light. The kitchen is a sleek haven with quartz countertops, custom cabinetry, and top-of-the-line stainless steel appliances. Parking is hassle-free with your own private 2-car garage. Retreat to the luxurious master suite with its oversized walk-in shower for a spa-like experience. Designer finishes throughout elevate the space with understated elegance. Head up to the rooftop deck to unwind or entertain while enjoying panoramic views of the surrounding neighborhood. With interior construction just completed, move-in is a breeze, with full occupancy available within the next 30 days. Located just 3.5 blocks from the metro, commuting is a breeze, while Clarendon's lively dining and shopping scene is just steps away, offering endless entertainment options and everyday conveniences. Don't miss the chance to call this sleek urban retreat your own. Schedule your viewing today and experience modern living at its best at 2760 11th St.
- Type:
- Single Family
- Sq.Ft.:
- 962
- Status:
- Active
- Beds:
- 2
- Year built:
- 1964
- Baths:
- 2.00
- MLS#:
- VAAR2041076
- Subdivision:
- Circle Condominiums
ADDITIONAL INFORMATION
Completely REMODELED in 2017 and now has TWO FULL BATHS! Open concept kitchen with breakfast bar seating for three! Renovation included new cabinets, stainless steel appliances, granite counters, TWO sinks, and combo WASHER/DRYER in the Unit! Updated flooring, two new HVACs, fresh paint! All utilities are included! New flooring in 2023 *. One assigned parking space in garage (covered entrance from garage!). Visitor parking available in garage with token. Pool was recently renovated and is a beautiful retreat just steps away! Rooftop deck is perfect to view 4th of July fireworks, gorgeous views of National Cathedral and Georgetown University! Right outside your door is the entrance to the Custis Bike and Walking Trail. Picnic area/grilling is right outside the door, too! Ride or walk to work/school - MetroBus at the intersection with Langston Boulevard. Walking distance to grocery store! LESS than a mile to Courthouse Metro and Downtown! Seller will credit buyer for 6 month's of condo fees with acceptable offer.
- Type:
- Single Family
- Sq.Ft.:
- 1,006
- Status:
- Active
- Beds:
- 2
- Year built:
- 2006
- Baths:
- 2.00
- MLS#:
- VAAR2042320
- Subdivision:
- Station Square
ADDITIONAL INFORMATION
Welcome to luxury living in the heart of Clarendon at Station Square! This exquisite 2-bedroom, 2-bathroom condo offers a perfect blend of modern convenience and urban sophistication. Boasting just over 1,000 sq ft of meticulously designed living space, this main-level residence ensures unparalleled ease and convenience with your own private entrance. Perfect for dog lovers! Step into a stylish, light filled oasis where attention to detail is evident at every turn. The open layout seamlessly connects the kitchen to the living area, creating a spacious and inviting atmosphere for entertaining guests or simply relaxing after a busy day. The custom motorized Hunter Douglas blinds offer the top-down feature, which ensures privacy while allowing natural light to flow throughout. Two generously sized bedrooms each come complete with their own ensuite bathrooms, providing ultimate privacy and convenience. Large walk-in closets providing plenty of storage, as well as one garage parking spot. Station Square offers the epitome of urban living, and this condo is no exception. Enjoy the convenience of being within walking distance to everything Clarendon has to offer - the Metro, gourmet restaurants, grocery stores, vibrant nightlife, multiple parks, and more. Experience the best of Arlington right at your doorstep. Travel to DC or Alexandria with ease as it is situated right outside of 395!
$1,375,000
313 N Kenmore Street N Arlington, VA 22201
- Type:
- Single Family
- Sq.Ft.:
- 1,674
- Status:
- Active
- Beds:
- 4
- Lot size:
- 0.21 Acres
- Year built:
- 1925
- Baths:
- 2.00
- MLS#:
- VAAR2041642
- Subdivision:
- Ashton Heights
ADDITIONAL INFORMATION
Charming Bungalow located on an oversized 9271 square foot level lot in the heart of Ashton Heights / Lyon Park. Renovations in 2018 with hardwood floors throughout, central air, updated bathrooms and kitchen with stainless appliances, Viking stove and soapstone countertops. Two bedrooms and full bathroom on main level. Two bedrooms on upper level with large bathroom. Screened porch off of the kitchen. Driveway can accommodate two cars side-by-side. Great opportunity for an end user or expansion. Blocks to Clarendon and Virginia Square. Easy commute to downtown, Pentagon. Close to parks, grocery, public transportation.
- Type:
- Single Family
- Sq.Ft.:
- 1,390
- Status:
- Active
- Beds:
- 2
- Year built:
- 2005
- Baths:
- 2.00
- MLS#:
- VAAR2041556
- Subdivision:
- Clarendon 1021
ADDITIONAL INFORMATION
This one-of-a-kind condo is for owners that enjoy outdoor living spaces and the convenience of urban living. Imagine starting your day on your private terrace with a cup of coffee as you watch the sun come up over the monuments. Continuing your day as you pop up one flight of stairs to relax on the newly expanded rooftop with pool, jacuzzi, and sundeck. Later, wind down in the evening with a wine and cheese gathering on your private terrace as the city lights illuminate the sky. Yes, you can have it all! This unique condo boasts 2 bedrooms + a den (or 3rd BR) + 2 full baths. Looking for outdoor space? How about TWO balconies PLUS a huge, private TERRACE with over 450 square feet with eastern views. Need parking? How about TWO (2) full size parking spaces near the elevator on the first level (no more speed bumps!). Need extra storage? How about THREE (3) storage units - 2 on the 8th floor just down the hall and 1 on the 7th floor. This condo is move in ready and wonât need any major expenses for years as the kitchen was remodeled in 2014, a new water heater was installed in 2019, a new washer/dryer in 2019, a new HVAC system in 2021, and a new induction range in 2023. The original owners have meticulously maintained this home and have never rented it out. The terrace furniture also conveys! Clarendon1021 condo is an award winning condo building located in the heart of Clarendon. The amenities are hard to beat - 24x7 front desk concierge, package pickup lockers, conference room, co-working space and resident lounge, which is available for private parties. Head up to the 9th floor rooftop to find a new expanded pool, jacuzzi, and sundeck adjacent to a grilling area with 3 gas grills and eating space. On the B-1 level, you will find a huge fitness center with plenty of cardio equipment, weight machines, free weights, and more. No more excuses! Everything you need is in walking distance from groceries (Trader Joes and Whole Foods), coffee (Starbucks and Peetâs), shopping (Crossroads at Clarendon - Apple, Barnes & Noble, Pottery Barn, Container Store, Crate & Barrel), Fitness (Orange Theory Fitness, Pure Barre, E60, F45, MADabolic, Goldâs Gym, Barryâs, Lifetime Fitness) and plenty of restaurants and nightlife. The Clarendon metro station is only two blocks away and National Airport (DCA) is less than 5 miles. Start planning your Fourth of July party. The panoramic views from the terrace provide an excellent place to watch the fireworks - without the crowds and traffic!
$2,855,000
2412 Custis Road Arlington, VA 22201
- Type:
- Single Family
- Sq.Ft.:
- 3,760
- Status:
- Active
- Beds:
- 6
- Lot size:
- 0.18 Acres
- Year built:
- 2021
- Baths:
- 6.00
- MLS#:
- VAAR2042292
- Subdivision:
- Lyon Village
ADDITIONAL INFORMATION
Constructed and delivered in 2020 by design/build firm Morris Construction Company, this extraordinary Craftsman Style luxury home is in Arlington VA, within minutes of Washington D.C., Ronald Reagan Airport, Rt. 66 & Rt. 395, walking distance to Clarendon and Courthouse Metros, restaurants & shopping in the sought after Lyon Village neighborhood. With approximately 3,750 square feet of finished living space, the house has 6 bedrooms, 5 full baths and 1 half bath. The main level features 10-foot ceilings with crown molding, recessed lighting, Sonos built-in sound system, oak hardwood floors, and plantation shutters on all windows. Gourmet style, stainless steel and quartz kitchen featuring a 12' x 8' breakfast nook and a 7' x 4' center island with built-in storage. A Sub-Zero Refrigerator, 6 Burner G.E. Cafe Series Brushed Bronze Range, G.E. Profile Advantium Built-In Microwave/oven, Bosch Super Silence Dishwasher, Whirlpool Beverage Center, and Asko 24" Washer/Dryer accent the kitchen. Also located on the main level are the dining/living room, study/office, spacious family room with built-in gas fireplace. The first floor also has a bedroom with an ensuite, mudroom with built-in shelving, and a half bath. The incredible upper-level features oak hardwood floors, recessed lighting, plantation shutters on all windows, 4 bedrooms with 3 full baths; the primary suite features a large separate shower, double sinks and a large walk-in closet with built-in shelves and dresser. There is also a separate second floor laundry room with a built-in folding table, shelves, and a Maytag 27' washer/dryer. The lower-level features its own separate entrance, in-law/nanny bedroom with full bath, recreation room and a storage/utility room with built-in shelving. There is a large outdoor tool shed, off street parking for 3 cars, an amazing 26' x 8' covered front porch, and an outdoor gas grill hook-up. This property is situated on a completely fenced in lot with four easy access gates, paver driveway and a beautifully landscaped 7,943 sq ft corner lot.
- Type:
- Single Family
- Sq.Ft.:
- 892
- Status:
- Active
- Beds:
- 2
- Year built:
- 1994
- Baths:
- 2.00
- MLS#:
- VAAR2042124
- Subdivision:
- Windsor Plaza
ADDITIONAL INFORMATION
LOCATION! Stunning 2BR/2BA condo + GARAGE pkg. - just 1-1/2 blocks to Ballston METRO. Corner unit w/extra windows - FLOODED with natural sunlight! Gleaming HARDWOOD FLOORS, fresh paint, and an OPEN KITCHEN w/ CHIC gray cabinets, granite counters, NEW gas range, microwave, fridge w/ice-maker, NEWER Washer/Dryer & Dishwasher . BRIGHT enclosed sun room with WALLS OF GLASS and gorgeous urban views! Popular POOL in congenial community COURTYARD. CLEAN, Well-run building with ONSITE Manager & Engineer. Walk Score = 94, Bike Score = 84
$1,549,900
2770 11TH Street N Arlington, VA 22201
- Type:
- Single Family
- Sq.Ft.:
- 2,061
- Status:
- Active
- Beds:
- 3
- Lot size:
- 0.02 Acres
- Year built:
- 2024
- Baths:
- 4.00
- MLS#:
- VAAR2042142
- Subdivision:
- Clarendon
ADDITIONAL INFORMATION
Welcome to 2770 11th St, where modern elegance meets urban convenience in Clarendon's latest development, Row 11. As one of only two remaining new townhomes, this residence epitomizes contemporary living at its finest. Step inside to discover a seamlessly integrated open-concept layout across four levels, featuring soaring 10-foot ceilings on the main level, hardwood floors, and large windows that flood the space with natural light. The kitchen showcases sleek quartz countertops, custom cabinetry, and top-of-the-line stainless steel appliances, perfect for culinary enthusiasts. Enjoy the convenience of a private 2-car garage, ensuring parking is always hassle-free. Retreat to the luxurious master suite boasting an oversized walk-in shower, offering a spa-like experience right at home. Designer finishes throughout the home add a touch of sophistication to every corner. Ascend to the rooftop deck to unwind or entertain while taking in panoramic views of the surrounding neighborhood. Interior construction just completed, setting the stage for a move-in-ready experience, with full occupancy available within the next 30 days. Positioned just 3.5 blocks from the metro, commuting is a breeze, while being mere steps away from Clarendon's vibrant dining and shopping scene ensures endless entertainment and convenience at your doorstep. Don't miss out on the opportunity to make this sleek urban retreat your own. Schedule your viewing today and experience the epitome of modern living at 2770 11th St. Exterior/site work/Landscaping to be completed by 4/13.
- Type:
- Single Family
- Sq.Ft.:
- 745
- Status:
- Active
- Beds:
- 1
- Year built:
- 2005
- Baths:
- 1.00
- MLS#:
- VAAR2040224
- Subdivision:
- Clarendon 1021
ADDITIONAL INFORMATION
Now available in one of Clarendonâs most sought after buildings! An updated 1-bedroom unit on an upper floor with a great balcony overlooking the courtyard. Those who know the building well know this is a great location within the building! White shaker kitchen cabinets, granite countertops, stainless steel appliances (including a gas range) complete the kitchen. Enjoy the open Living/Dining combo with gleaming hardwood floors and lots of natural sunlight. The bedroom has newer carpet, a ceiling fan, and a large walk-in closet with custom shelving. Donât forget the balcony - a great place to start or end your day with some fresh air. Updates include: Freshly painted (2024), HVAC (2022), Kitchen and bathroom cabinetry (2021), and dishwasher (2020). 1 parking space conveys. Life at "1021" offers organized social events, weekly food trucks, and luxury amenities like 24-hour concierge services, secure package delivery, large fitness center, on-site property management, and more. The rooftop pool and grills are currently undergoing a complete renovation - wait to see the transformation of one of the best pools in Arlington! Just outside 1021 you can find local favorites like Green Pig, Screwtop, BakeShop and more. Within blocks are multiple fitness studios and gyms, Trader Joe's, Whole Foods, and your choice of coffee shops. Enjoy living in a building with incredible amenities while being within blocks of the metro, shops, restaurants, bars and conveniences life in Clarendon provides.
- Type:
- Single Family
- Sq.Ft.:
- 642
- Status:
- Active
- Beds:
- 1
- Year built:
- 1943
- Baths:
- 1.00
- MLS#:
- VAAR2041894
- Subdivision:
- Cambridge Courts
ADDITIONAL INFORMATION
Welcome to your new home at 2503 Arlington Blvd, nestled in the highly desirable Cambridge Courts Condominium community! This charming 1-bedroom, 1-bathroom condo presents an inviting living space with a private entrance, showcasing a freshly custom-painted interior and recent flooring upgrades in the living and dining areas. The bedroom features new carpeting, and the bright kitchen is adorned with granite counters and stylish cabinets. The unit's park-like setting offers a serene atmosphere while being conveniently located mere minutes from DC, the Pentagon, and Clarendon. With the Metro station just 1.3 miles away and easy access to major routes, this home provides the perfect blend of tranquility and accessibility. Plus, ample parking ensures convenience for residents and guests alike. Enjoy a lifestyle of convenience and leisure, with the Clarendon Metro, Arlington Cinema and Draft House, popular restaurants, and an array of shopping options all within a mile. Nearby parks, fitness centers, and entertainment venues offer opportunities for recreation and relaxation. Additionally, the property's proximity to major landmarks such as the White House and the Pentagon adds to its allure. Don't miss this opportunity to make this delightful condo yours. Schedule a viewing today and experience the best of North Arlington living!
$1,995,000
1023 N Edgewood Street N Arlington, VA 22201
- Type:
- Single Family
- Sq.Ft.:
- 3,614
- Status:
- Active
- Beds:
- 4
- Lot size:
- 0.14 Acres
- Year built:
- 2005
- Baths:
- 4.00
- MLS#:
- VAAR2040904
- Subdivision:
- Clarendon
ADDITIONAL INFORMATION
Fantastic opportunity to live in the heart of Clarendon. Impeccably & meticulouslly maintained Mickey Simpson Barton model featuring approx. 3,600 square ft , 4 bedrooms & 3.5 baths. This home is filled with natural light, elegant hardwood floors on two levels, and high ceilings throughout. The gourmet kitchen is equipped with solid cherry cabinets, Subzero, Wolf & ASKO appliances. The French doors open from the family room onto the covered Porch overlooking the beautifully landscaped backyard. The lower level features tile flooring, a gas fireplace & a walk-out basement. The 4th bedroom and expansive laundry room is also located on this level. Every closet/storage space has built-ins to maximize storage and organization. This home comes equipped with 2 zones/HVACs, a whole house generator, copper gutters, 3M UV protection film on all windows, impeccably landscaped front and back yard (fully fenced) with an irrigation system, and a paver driveway, including a Bosch electric car charger and parking for two cars. Convenient for shopping, dining, and nightlife. Minutes from the metro, Market Common & everything Clarendon offers. Arlington Science Focus ES, Dorothy Hamm MS, Washington Liberty HS.
- Type:
- Single Family
- Sq.Ft.:
- 1,178
- Status:
- Active
- Beds:
- 2
- Year built:
- 2006
- Baths:
- 3.00
- MLS#:
- VAAR2041406
- Subdivision:
- Virginia Square
ADDITIONAL INFORMATION
Spacious 2BR + Den, 2.5BA unit on perfect level in the Monroe at Virginia Square in North Arlington! Neutral paint tones, lots of natural sunlight, crown molding, recessed lighting & beautiful hardwood floors throughout main areas*French doors lead to private office/den*Kitchen with cherry cabinetry, granite counters & sleek stainless steel appliances & kitchen bar pass through to dining area*Large living room with sliding glass doors leading to 12'x3' balcony*Each bedroom has its own en suite & large windows to make this a very bright unit*Master bedroom off living room with 2 walk in closet & master bath with soaking tub, tiled shower & floors + granite vanity. Both bedrooms has custom built-in organizers to maximize storage. This unit has 1 assigned parking space (#58) that includes a storage unit (#45) right in front of the parking space. This was an optional add-on that is not included with every unit. The Monroe has a large rooftop terrace with a grill and community garden*Condo amenities include concierge is every day except Sunday, a fitness room & a party room/library*Convenient to DC, Amazon's HQ2, Airport, Old town, Ballston Quarter & Tyson's* Just steps to Virginia Square Metro (Orange & Silver line), FDIC, Giant Food, Central Library and restaurants including Medium Rare, Rocklands BBQ and Starbucks. You are next to Quincy Park where you will find tennis and+ basketball courts.
© BRIGHT, All Rights Reserved - The data relating to real estate for sale on this website appears in part through the BRIGHT Internet Data Exchange program, a voluntary cooperative exchange of property listing data between licensed real estate brokerage firms in which Xome Inc. participates, and is provided by BRIGHT through a licensing agreement. Some real estate firms do not participate in IDX and their listings do not appear on this website. Some properties listed with participating firms do not appear on this website at the request of the seller. The information provided by this website is for the personal, non-commercial use of consumers and may not be used for any purpose other than to identify prospective properties consumers may be interested in purchasing. Some properties which appear for sale on this website may no longer be available because they are under contract, have Closed or are no longer being offered for sale. Home sale information is not to be construed as an appraisal and may not be used as such for any purpose. BRIGHT MLS is a provider of home sale information and has compiled content from various sources. Some properties represented may not have actually sold due to reporting errors.
Arlington Real Estate
The median home value in Arlington, VA is $686,900. This is higher than the county median home value of $649,800. The national median home value is $219,700. The average price of homes sold in Arlington, VA is $686,900. Approximately 40.78% of Arlington homes are owned, compared to 50.86% rented, while 8.36% are vacant. Arlington real estate listings include condos, townhomes, and single family homes for sale. Commercial properties are also available. If you see a property you’re interested in, contact a Arlington real estate agent to arrange a tour today!
Arlington, Virginia 22201 has a population of 229,534. Arlington 22201 is less family-centric than the surrounding county with 34.43% of the households containing married families with children. The county average for households married with children is 36.92%.
The median household income in Arlington, Virginia 22201 is $112,138. The median household income for the surrounding county is $112,138 compared to the national median of $57,652. The median age of people living in Arlington 22201 is 34.4 years.
Arlington Weather
The average high temperature in July is 88.5 degrees, with an average low temperature in January of 26.9 degrees. The average rainfall is approximately 43.1 inches per year, with 15.9 inches of snow per year.
