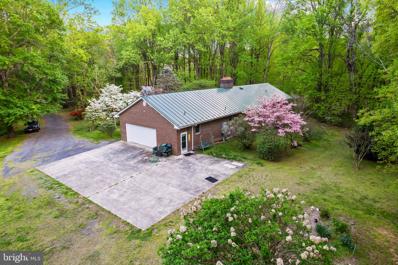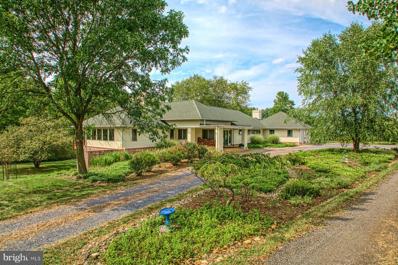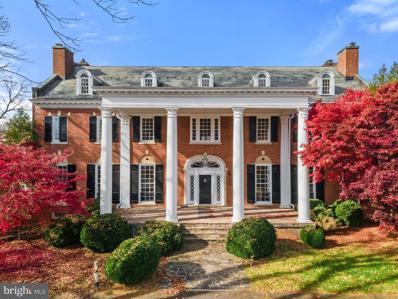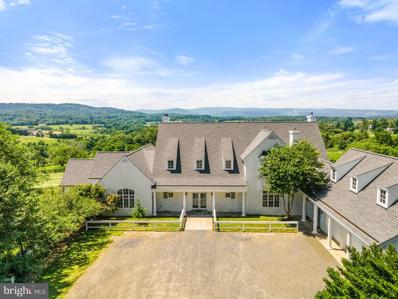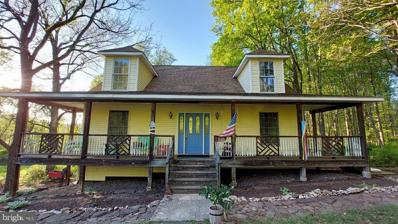Delaplane VA Homes for Sale
$1,045,000
3756 Rolling Hills Drive Delaplane, VA 20144
- Type:
- Single Family
- Sq.Ft.:
- 3,804
- Status:
- NEW LISTING
- Beds:
- 4
- Lot size:
- 10.01 Acres
- Year built:
- 1987
- Baths:
- 4.00
- MLS#:
- VAFQ2011926
- Subdivision:
- Fleetwood Farms
ADDITIONAL INFORMATION
Step into this inviting Custom Built Home nestled on 10 acres, offering a haven for wildlife enthusiasts and animal lovers alikeâperfect for your horses, sheep, and goats. Unveil a sprawling Main Level boasting an expansive Kitchen with ample cabinet space, alongside a Dining Room, Living Room, and Family Room. Discover four bedrooms on the main floor, including the Primary Suite with its own bath, complemented by two additional bathrooms. Park effortlessly in the 2-car attached garage and enjoy the convenience of a Whole House Generator that extends to the detached garage. The mostly finished walk-out basement, featuring a full bath, kitchen, bedrooms, and laundry hookups, presents an ideal space for an in-law suite or recreational activities. The detached 80X40 garage offers flexibility with a potential bathroom setup and an attached kennel for limitless possibilities. Located near I-66, as well as renowned wineries and breweries such as Blue Valley, Barrell Oak, Three Fox, and Delaplane. Embrace the opportunity to explore this property by scheduling a private tour today. Contact us for more information and to uncover the details of this exceptional home.
- Type:
- Single Family
- Sq.Ft.:
- 5,560
- Status:
- Active
- Beds:
- 3
- Lot size:
- 52.86 Acres
- Year built:
- 2002
- Baths:
- 3.00
- MLS#:
- VAFQ2011596
- Subdivision:
- None Available
ADDITIONAL INFORMATION
Welcome to Arbormont Farm, a stunning Frank Lloyd Wright inspired property nestled in the beautiful rural Delaplane countryside. This amazing horse property is situated on 52.86 acres of pristine land, offering a truly enchanting lifestyle. Custom-built in 2003 by a local Warrenton builder using plans by a noted Nokesville architect, this Lloyd Wright Prairie design home is a true masterpiece. Stepping through the wide double front doors opens to an elegant foyer that leads to the main level primary bedroom suite, via a light filled gallery, and to the open floor plan great room and gourmet kitchen, perfect for family gatherings and entertaining. With recently refinished random width cherry hardwood floors, and an imposing 22-ton double-sided, stacked stone wood-burning fireplace, this space doesnât fail to impress. The home office, located on the other side of the fireplace, benefits from high-speed Starlink® Residential satellite internet access, together with even more views from just some of this homeâs 73 windows. The hallways and doors of the house were constructed to be extra wide to allow for easy access when necessary. The walkout lower level, with its 10-foot ceilings, boasts two further bedrooms plus full bathroom. The three-car oversized attached garage includes a convenient doggie shower, and provides convenient access to the living areas and kitchen. Wrapping around the back of the house is a wonderful 1,400 square foot patio, a great spot from which to absorb the views. The recently repainted ten-stall barn, with its self contained apartment above with separate septic system, is ideal for horse lovers, either for supplemental rental or for farm staff. It includes hot and cold running water, a heated tack room with washer and dryer, a full hayloft and electricity to each stall. The seven paddocks on the property all benefit from frost proof electric waterers. While being utterly rural, Arbormont is just minutes from numerous excellent wineries, and a short drive from Interstate 66. The property is not in conservation easement, however the properties to its east are in conservation easement, ensuring little to no development there, in perpetuity. An accessory dwelling unit could be constructed on the property, per local zoning ordinance.
$3,900,000
2082 Winchester Delaplane, VA 20144
- Type:
- Single Family
- Sq.Ft.:
- 9,579
- Status:
- Active
- Beds:
- 10
- Lot size:
- 75.67 Acres
- Year built:
- 1921
- Baths:
- 8.00
- MLS#:
- VAFQ2007826
- Subdivision:
- Delaplane Meadows
ADDITIONAL INFORMATION
Exquisite!!! As one enters the Estate of Delaplane Manor, one crosses the picturesque stone bridge over Crooked Run before passing through the gated entry. The drive then gently curves as it ascends to the front portico of the home. Built for Channing Delaplane, Jr. in 1921, the manor house with its exquisite symmetry is beautifully sited on its 75 acres. Located within the Crooked Run Valley Rural Historic District, the home is a handsome example of the early twentieth century Colonial Revival style. Delaplane Manor is a magnificent home for entertaining, the front portico provides an elegant entry into the grand foyer, with its 11â ceiling height and beautiful molding. The foyer opens to the left into the 30â x 17â living room and to the right into the 30â x 17â banquet sized dining room, each with a fireplace and wonderful natural light. In addition, the main level features a den, a half bath and a separate shower room, kitchen with breakfast room and a large pantry, and at each end of the home and to the back there are three season sunrooms. The sunroom at the back opens out to a large terrace and swimming pool. The second level of the home features 5 bedrooms, 3 full baths, sitting room, library, and kitchenette. The third level features 2 spacious bedrooms at each end of the hallway with private baths and 3 additional rooms and a hall bath. The lower level is unfinished and offers a half-bath, equipment rooms and wonderful space for a game room, a home theater, and storage. The land sits high with elevations ranging from 550'-770' and is gently rolling with beautiful open fields to each side of the home. To the back of the manor house are barns and paddocks, and beyond them are mature woodlands. Within the propertyâs boundary is a 2 story frame home, which is not currently habitable and is being sold âAs Isâ. Delaplane Manor has recorded covenants which can be found in the Documents section of the listing. The following historic and architectural details regarding Delaplane Manor were furnished by Maral S. Kalbian, Architectural Historian & Preservation Consultant. Built for Channing Delaplane, Jr. in 1921 itâs located on land formerly a part of James Ball's large eighteenth century land grant, it was built near the site of the Summerset Mill, which was constructed for Hezekiah Turner in 1779 and burned in 1894. Delaplane used stones from the mill for the foundation of this dwelling. The house is a handsome example of the early twentieth century Colonial Revival style. The two-and-a-half-story, seven-bay, brick Colonial Revival-style dwelling is covered by a side-facing gable roof with brick parapet end walls and arched dormers on the east side. Brick chimneys are located at the north and south ends of the house. A double-height, three-bay entrance porch is located on the east side of the house. The centrally located entrance, which has an elliptical fanlight, is flanked on each side by three 12 over 12 wood sash windows. This property is in Land Use. Seller will not be responsible for Roll-back Taxes if Purchaser removes any portion of the Property from Land Use. A/C sold in "as is" condition. Delaplane Manor is located within prime Virginia horse and wine country, minutes from Middleburg, Upperville, Marshall and Warrenton. The location is convenient to both Interstate 66 and Route 50 and fronts on Winchester Road/Rt. 17 between Interstate 66 and Paris.
$2,495,000
3677 Grove Ln Delaplane, VA 20144
- Type:
- Single Family-Detached
- Sq.Ft.:
- 8,300
- Status:
- Active
- Beds:
- 5
- Lot size:
- 50 Acres
- Year built:
- 2000
- Baths:
- 6.00
- MLS#:
- 53540
ADDITIONAL INFORMATION
The Sanctuary, located the heart of Virginia wine country, is a spectacular 50-acre estate that checks all the boxes. The main house is approximately 6500 square feet and was custom built in 2000 by respected local builder Castlerock Enterprises. It comprises 5 bedrooms, 5 and a half baths, 5 fireplaces (4 gas, 1 wood), ample storage space and a 2-car garage. The main level features 12-foot ceilings paired with a light filled, open floor plan and gleaming hardwood floors and includes the Master Bedroom Suite, a large vaulted Great Room, and gourmet kitchen for entertaining. The additional bedrooms on the second floor are perfect for kids, guests, and extra family. The home is surrounded by robust views of beautiful vineyards, woods, dramatic mountains to the west and south, and open farmland to the north. The Sanctuary is very private, yet not remote, with fine dining, shopping, excellent schools, and services located minutes away in the villages of Marshall, The Plains, Upperville, Middleburg and Paris. There is a stable with a two-bedroom apartment. There are automatic waterers in each fenced field, several paddocks, and extensive 4 board fencing. It is located within the Orange County Hunt territory. The house also includes a b
- Type:
- Single Family-Detached
- Sq.Ft.:
- 1,809
- Status:
- Active
- Beds:
- 3
- Lot size:
- 4.11 Acres
- Year built:
- 2006
- Baths:
- 3.00
- MLS#:
- 53188
ADDITIONAL INFORMATION
Back on the market through no fault of the property or the seller. Buyers job is relocating him. Rare opportunity to buy a custom built cape cod on 4.11 very private acres in beautiful Delaplane. Master bedroom and bathroom are located on the main level. Two additional bedrooms and a full bath on the upper level. Family room and kitchen are open concept. Check out the view out of the family room window included in the photos. Its amazing! Sit, relax and listen to the birds on the wrap around porch. Schedule your showing today. Its going to go quickly at this price!
© BRIGHT, All Rights Reserved - The data relating to real estate for sale on this website appears in part through the BRIGHT Internet Data Exchange program, a voluntary cooperative exchange of property listing data between licensed real estate brokerage firms in which Xome Inc. participates, and is provided by BRIGHT through a licensing agreement. Some real estate firms do not participate in IDX and their listings do not appear on this website. Some properties listed with participating firms do not appear on this website at the request of the seller. The information provided by this website is for the personal, non-commercial use of consumers and may not be used for any purpose other than to identify prospective properties consumers may be interested in purchasing. Some properties which appear for sale on this website may no longer be available because they are under contract, have Closed or are no longer being offered for sale. Home sale information is not to be construed as an appraisal and may not be used as such for any purpose. BRIGHT MLS is a provider of home sale information and has compiled content from various sources. Some properties represented may not have actually sold due to reporting errors.

Information is provided by Charlottesville Area Association of Realtors®. Information deemed reliable but not guaranteed. All properties are subject to prior sale, change or withdrawal. Listing(s) information is provided exclusively for consumers' personal, non-commercial use and may not be used for any purpose other than to identify prospective properties consumers may be interestedin purchasing. Copyright © 2024 Charlottesville Area Association of Realtors®. All rights reserved.
Delaplane Real Estate
The median home value in Delaplane, VA is $609,600. This is higher than the county median home value of $368,400. The national median home value is $219,700. The average price of homes sold in Delaplane, VA is $609,600. Approximately 67.09% of Delaplane homes are owned, compared to 10.42% rented, while 22.49% are vacant. Delaplane real estate listings include condos, townhomes, and single family homes for sale. Commercial properties are also available. If you see a property you’re interested in, contact a Delaplane real estate agent to arrange a tour today!
Delaplane, Virginia 20144 has a population of 1,156. Delaplane 20144 is less family-centric than the surrounding county with 30.52% of the households containing married families with children. The county average for households married with children is 36.54%.
The median household income in Delaplane, Virginia 20144 is $115,750. The median household income for the surrounding county is $94,775 compared to the national median of $57,652. The median age of people living in Delaplane 20144 is 44.5 years.
Delaplane Weather
The average high temperature in July is 82.8 degrees, with an average low temperature in January of 22.5 degrees. The average rainfall is approximately 42.2 inches per year, with 21.3 inches of snow per year.
