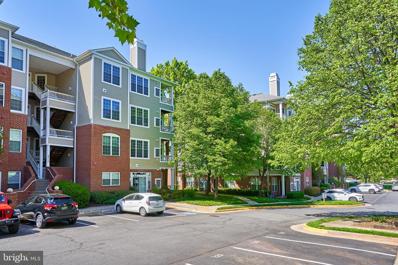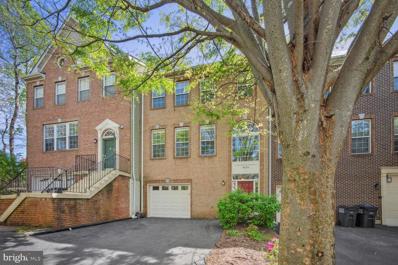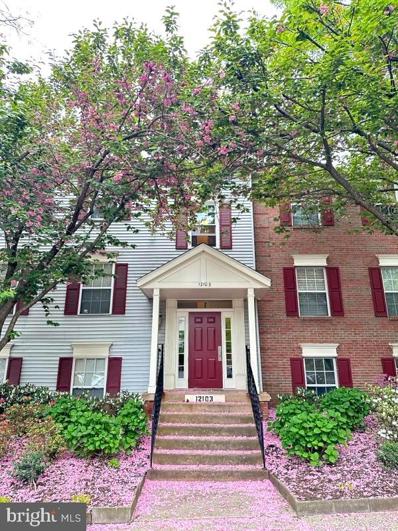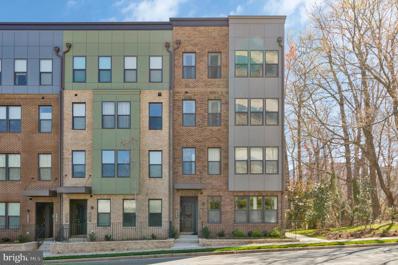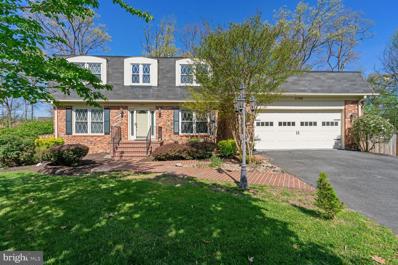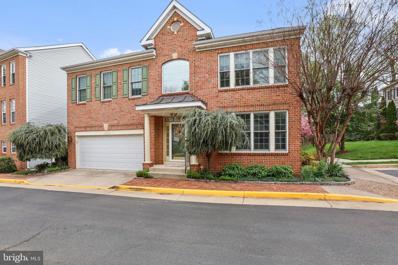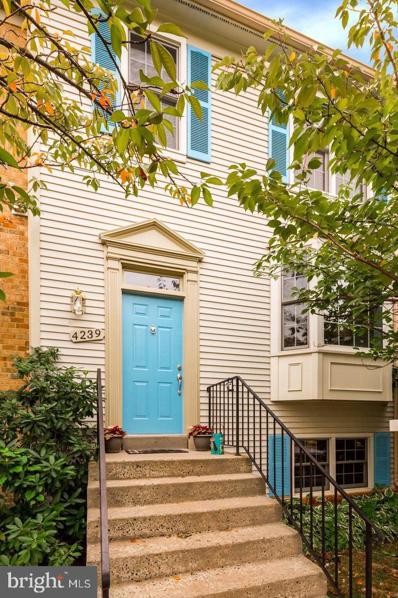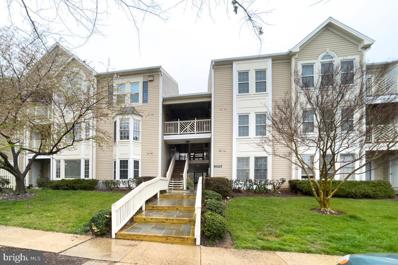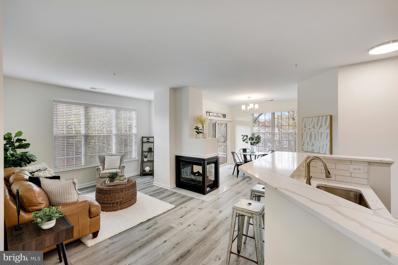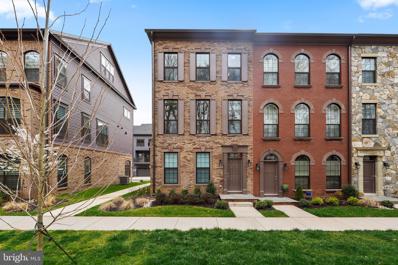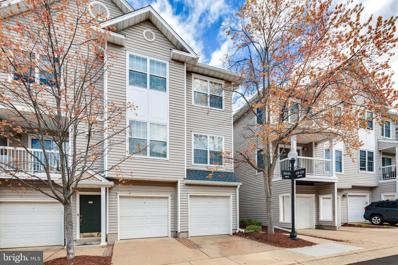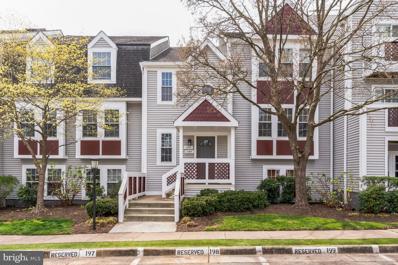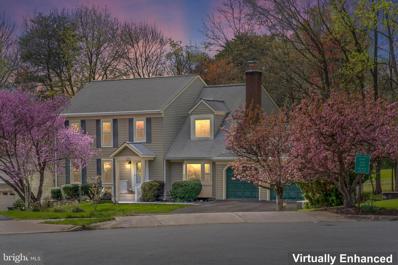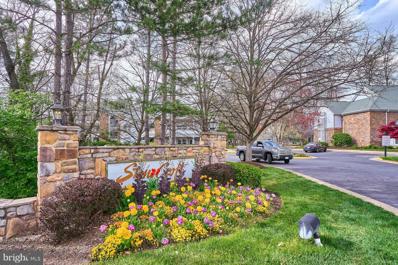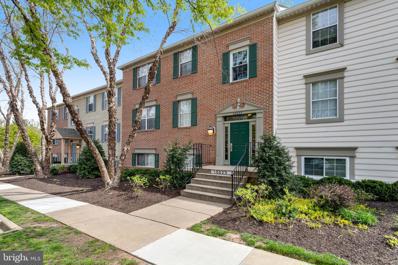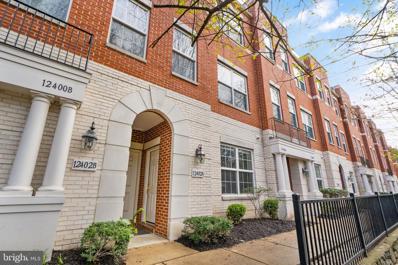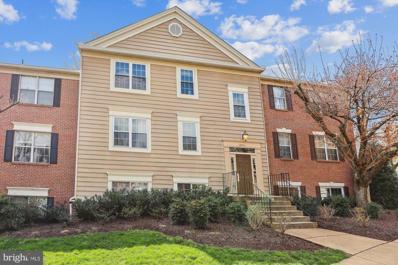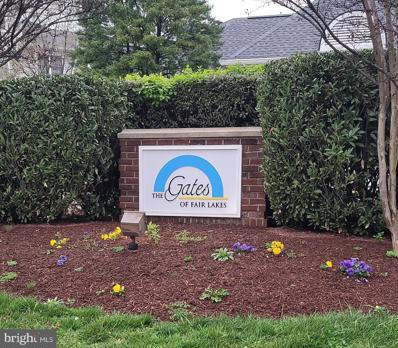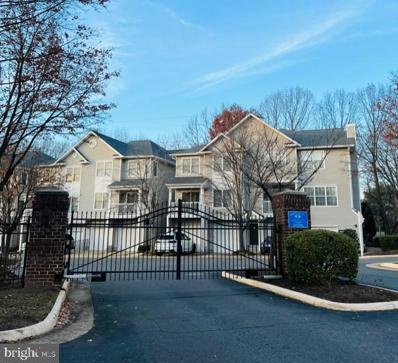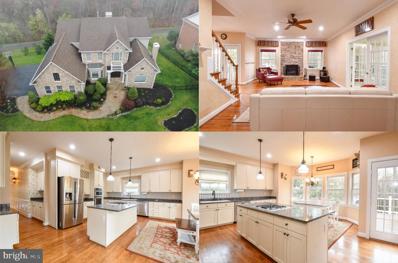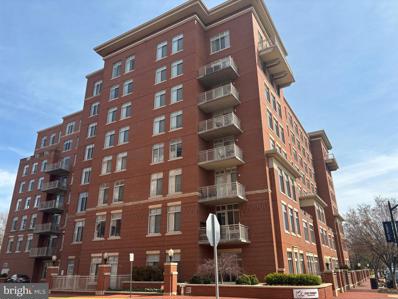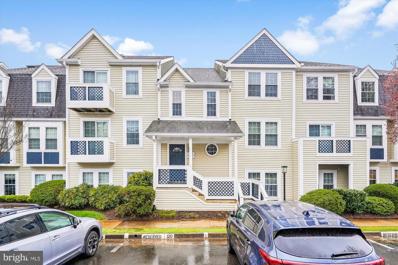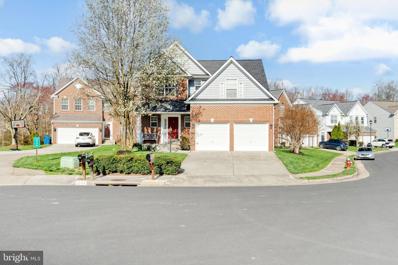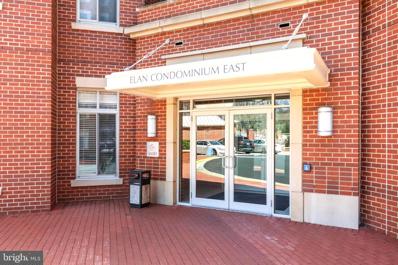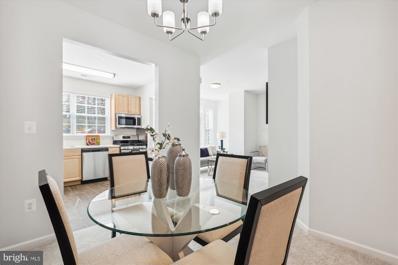Fairfax VA Homes for Sale
- Type:
- Single Family
- Sq.Ft.:
- 2,260
- Status:
- NEW LISTING
- Beds:
- 2
- Year built:
- 1998
- Baths:
- 2.00
- MLS#:
- VAFX2175778
- Subdivision:
- Christopher At Cedar Lakes
ADDITIONAL INFORMATION
Two bedrooms with a DEN !! Lower level unit with a gorgeous view of the pond that has a fountain and you can enjoy this view from most all rooms in the condo. There is a secondary access directly to lower floor on side of building. This unit has been completely renovated due to a fire on a upper level, it was gutted and completely rebuilt including windows, fireplace, drywall, and doors. . The den gives this condo the extra space needed for your comfort. Living room has a gas fireplace which is open to dining room and kitchen. Kitchen has new natural wood kitchen cabinets with quartz countertops and stainless steel appliances. Bathrooms with new tile and quartz countertops. Luxury vinyl flooring throughout. Washer/dryer in unit.
- Type:
- Single Family
- Sq.Ft.:
- 2,385
- Status:
- NEW LISTING
- Beds:
- 3
- Lot size:
- 0.06 Acres
- Year built:
- 1994
- Baths:
- 4.00
- MLS#:
- VAFX2174422
- Subdivision:
- Fair Ridge
ADDITIONAL INFORMATION
Welcome to 4024 Rosemeade Dr. this spacious townhome is located in the heart of Fairfax offering 3 bedrooms and 3.5 baths. The main level boasts a large living area with hardwood floors, half bath, and eat in kitchen with sliding doors to the rear fenced yard. The upper level holds a primary bedroom with walk in closet and en-suite bathroom, two additional bedrooms, full bath in the hallway, and laundry facilities. The lower level includes an open entryway with tile floor, coat closet, stairway up to the main level, large family room, full bath, and access to the garage. Conveniently located, this residence offers easy access to a variety of shopping and dining options. Don't miss out on the opportunity to call this place home. Come and see for yourself the endless possibilities.
- Type:
- Single Family
- Sq.Ft.:
- 1,123
- Status:
- NEW LISTING
- Beds:
- 3
- Lot size:
- 0.03 Acres
- Year built:
- 1988
- Baths:
- 2.00
- MLS#:
- VAFX2175352
- Subdivision:
- Heights At Penderbrook
ADDITIONAL INFORMATION
Beautiful and meticulously renovated 3 bedroom 2 full bath patio level condo in sought after Penderbrook. Updates include a complete kitchen renovation in April of 2024 , brand new white Shaker cabinets with Bianco quartz countertops , arching faucet and over the counter microwave oven , newer appliances. The popcorn ceiling has been removed completely and fresh paint through-out the unit. The golden Arowana HDPC waterproof flooring throughout. All bathrooms renovated with white vanity cabinets and Bianco quartz countertops. HVAC is 3 years old. Well-known Penderbrook Community amenties include a health club, swimming pools, tennis courts, lot tots, public golf course. Nearby shopping includes Fair Oaks Mall, Fairfax Corner , Reston Towne Centre, Wegmans, Costco and Whole Foods.
- Type:
- Townhouse
- Sq.Ft.:
- 2,344
- Status:
- NEW LISTING
- Beds:
- 3
- Year built:
- 2022
- Baths:
- 3.00
- MLS#:
- VAFX2171466
- Subdivision:
- Park At Fair Oaks
ADDITIONAL INFORMATION
Discover the epitome of modern, low-maintenance living in Fairfax County's sought-after locale at 4033 Legato Rd. Nestled within the vibrant Park at Fair Oaks community by Stanley Martin, this newly constructed condominium (2022) offers unparalleled convenience amidst a bustling urban landscape. Embrace the ease of walking to an array of popular dining, shopping, and entertainment venues, including esteemed establishments like J Crew, the Apple Store,and Capital Grill. NOTE: Seller would like to sell some of the furniture. Email listing agent for a list of what is available for purchase. This stunning 2022-built condo in Fairfax boasts a contemporary design with an abundance of natural light on the main level. Welcome to 4033 Legato Road #90, built in 2022, and practically brand new with over $85,000 in designer upgrades including additional Gfi outlet, custom window treatments and wood blinds! With nearly 2,500 square feet of open and airy living space, plus a 501 square foot private rooftop terrace, this home offers an exceptional living experience. The stunning gourmet kitchen serves as the heart of the home, featuring a waterfall white quartz center island, GE Café stainless steel appliances, an induction cooktop, stainless steel range hood vent, white shaker style soft-close cabinets, built-in microwave and wall oven, and a white quartz backsplash. *Do Not Convey: Gold Starburst Pendant Lights and two oversized Tabot pendant lights-Kitchen. Perfectly positioned between the living room and dining room, the kitchen is ideal for those who love to entertain. Step out to the ballancy to view the tree line views of a Fairfax County park. Upstairs, you'll find three spacious bedrooms, two bathrooms, and a convenient laundry closet and a GE stacked white front-loading washer and dryer. The sun-soaked primary bedroom is complete with a massive custom closet value of $7,500 featuring soft-closing doors, two massive carousel floor to ceiling shoe organizers, drawers, and overhead storage cubbies. The primary suite bathroom boasts dual sink vanities with upgraded countertops, upgraded fixtures, a frameless glass-enclosed shower with floor-to-ceiling grey wide plank shower tiling and a seat nook, as well as a water closet. Venture upstairs to enjoy the private large rooftop deck, offering ample space for a seating area, dining space, outdoor grill, and more! This distinguished setting is the perfect place to soak in the sun rising or sun setting time of day. Additionally, this home offers plenty of storage with a large garage, pantry, two walk-in closets, linen closets, and more! Interior Features: Upgraded Carpet, Combination Dining/Living, Combination Kitchen/Dining, Combination Kitchen/Living, Dining Area, Family Room Off Kitchen, Floor Plan - Open, Kitchen - Eat-In, Kitchen - Gourmet, Kitchen - Oversized Island, Kitchen - Table Space, Pantry, Primary Bath(s), Recessed Lighting, Tub Shower, Upgraded Countertops, Walk-in Closet(s), Window Treatments; No Fireplace; Built-In Microwave, Induction Cooktop, Dishwasher, Disposal, Ice maker, built-in Microwave, Oven - Wall, Range Hood, Smart Refrigerator, Stainless Steel GE Cafe Appliances, Dryer - Stacked Front Loading, Washer - Stacked Front Loading, Water Heater, Window Features: Double Pane; Upper Floor Laundry, Extra Large Roof Top Terrace. Located across the street from Fair Oaks Mall, a premier shopping destination featuring stores like Apple, Sephora, Pottery Barn, Dickâs Sporting Goods, and Macyâs, as well as delicious restaurants, you'll never run out of things to do! For commuters, this home offers easy access to I-66, Hot Lanes, and Route 50, conveniently connecting you within minutes to major hubs like Mosaic, Tysons, Arlington, and Washington DC. If you're seeking a turnkey property that feels like a model home and is within minutes of major work, shopping, and entertainment destinations, look no furtherâthis is you
- Type:
- Single Family
- Sq.Ft.:
- 3,223
- Status:
- NEW LISTING
- Beds:
- 5
- Lot size:
- 0.5 Acres
- Year built:
- 1979
- Baths:
- 4.00
- MLS#:
- VAFX2173890
- Subdivision:
- Oakwood Estates
ADDITIONAL INFORMATION
Explore this move-in ready residence located in the tranquil Oakwood Estates within the Greenbriar community. This home is adjacent to Birch Pond, a conservation area for ultimate privacy and scenic views. Enjoy a homeownerâs dream with no HOA! The beautifully updated kitchen features quartz countertops, white shaker cabinets, and stainless steel appliances, leading into a spacious living room with 13-foot ceilings and an eye-catching exposed brick wall. Bathed in natural light, this home also includes a new gas fireplace and elegant hardwood floors throughout the upper level. Residents can enjoy close proximity to the Rocky Run trail and have the option to join the Greenbriar Pool Club and civic association. Conveniently located near Route 50, Fairfax County Parkway, and Route 66, this home is ideal for those seeking both tranquility and easy access to shopping and dining options.
- Type:
- Single Family
- Sq.Ft.:
- 3,198
- Status:
- Active
- Beds:
- 3
- Lot size:
- 0.06 Acres
- Year built:
- 1998
- Baths:
- 4.00
- MLS#:
- VAFX2173558
- Subdivision:
- Carr At Cedar Lakes
ADDITIONAL INFORMATION
LOCATION, LOCATION, LOCATIONâ¦.In the heart of Fairfax, this hidden gem sits on the most pristine corner lot in the neighborhood. Come fall in love with this meticulously maintained home in sought after Carr at Cedar Lakes, close to Fair Oaks Mall, walkable to Whole Foods, shopping, and restaurants, accessible to jogging trails, clubhouse, pool, tennis courts and an exercise facility. With the pool literally across the street and the tennis court/common area out back, youâve got all the amenities right at your fingertips. Living in Fair Lakes provides superb shopping and eating opportunities and with being minutes away from Fairfax County Parkway, Rt 66 and Rt 50. There are numerous commuting options to DC and the Dulles Corridor. Plenty of visitor parking right next to the house. This 3 bedroom, 3 ½ bath colonial home is not shy of elegance and radiates with natural light as you walk into a foyer with high ceilings that catch your eye, open concept dining/living room and open concept family/kitchen which proves ample space including ceiling to floor bow windows. Enter the kitchen as it opens to a family room with a wall of windows that brings in uplifting sunlight and relax with a fireplace on a winter evening. The kitchen features beautiful brown cabinets, granite counters, all stainless-steel appliances and gleaming hardwood floors. Steps off the family room is a deck great for entertaining, enjoying a cup of coffee or evening drink. Heading upstairs, a quaint loft which overlooks the foyer from top of stairs and could be used as an office, sitting area, playroom, library or whatever your heart desires. The large primary bedroom displays its own sitting room as well as immaculate cathedral ceilings with a custom-built California Style walk-in closet. Enjoy the luxury master bath with a double vanity and plenty of drawers, a separate shower and tub aside a bay window. The upper level also includes two spacious bedrooms and one additional hallway full bath with brand new faucet. The lower level has a tremendously large den with custom built-in entertainment shelves, a large laundry, a full bath and an extra room that can be used as a bedroom. This home boasts of expansive upgrades including the Roof replaced in 2019, Windows replaced in 2018, HVAC replaced in 2021 and last serviced in 2023, Hot Water Heater replaced in 2020, two Sump Pumps replaced in 2020, kitchen Garbage Disposer replaced in 2023, a LG Full Size Washer and Dryer replaced in 2023, and a gorgeous custom built California Style closet in 2021. Both kitchen and master bathroom were upgraded in 2017. Noteworthy upgrades include garage door panel, tinted windows in foyer, loft, living and dining room, plus two outdoor outlets. Seller is conveying Family Room Sony TV with Entertainment System (6 Disc CD Changer, Blue Ray Player, Receiver, Sonos Media Player) and Master Bedroom TV, Patio Furniture and a Grill. A one of a kind place, perfect for making memories of a lifetime. Come take a look at this gorgeous colonial and call it home!
- Type:
- Single Family
- Sq.Ft.:
- 2,028
- Status:
- Active
- Beds:
- 4
- Lot size:
- 0.03 Acres
- Year built:
- 1988
- Baths:
- 4.00
- MLS#:
- VAFX2172610
- Subdivision:
- Fair Ridge
ADDITIONAL INFORMATION
Beautiful townhome in amazing location and very desirable Fair Ridge community, Great investment property, Tenant occupied ( 23 months left on the lease at $2950 per month) subject to existing lease henceforth the below market price. Limited showing days ONLY Sunday and Monday ONLY due to tenants schedule, Will have an open house Sunday 4/14th from 1pm-4pm.Great investment with immediate equity. remodeled in 2017 , 3 bedrooms & a den ( could be easily a bed room by adding a closet) , 3.5 bath townhome. NEW kitchen & updated baths. Granite countertops, stainless appliances, white shaker style cabinets. New flooring throughout! Hardwood on the main level. Freshly painted. Fenced backyard & full sized deck. updated bathrooms, walkout basement to nice patio. Great commuting options, shopping, Fair Oaks Mall, restaurants and activities.Enjoy the many amenities including swimming pool, playgrounds, tennis courts, parks , 1 assigned parking plus two permits, and so much more. A must see home !! 1 reserved parking spot & 2 permits. Easy access to I-66, Wegmans, Fair Oaks mall, shops & more. Pool & tot lots in the community.
- Type:
- Single Family
- Sq.Ft.:
- 1,180
- Status:
- Active
- Beds:
- 2
- Year built:
- 1992
- Baths:
- 2.00
- MLS#:
- VAFX2173616
- Subdivision:
- Fairfield House
ADDITIONAL INFORMATION
INVESTORS ONLY! Instant Income! Tenants already in place! Lease at $2,000/month through 04/30/25. The sale is subject to an existing lease, the buyer to honor the lease. 2 bedrooms both with ensuite bathrooms. Primary bedroom has a walk-in closet. Light-filled sunroom, balcony with storage. Big ticket items have been replaced in recent years: stainless steel appliances (2022), hot water heater (2021), washer & dryer (2020), HVAC (2019), windows (2018). Laundry/storage room with full size washer & dryer. Community amenities include tennis court, pond with gazebo, picnic area. Right next to Ox Hill Battlefield Park. One block to Fairfax Towne Center with Safeway, movie theater, shopping and dining. Very convenient location: quick access to I66, Rt 50, 29, 28. A short drive to Fair Oaks Mall, Fair Lakes Shopping Center, Fairfax County Government Center, Costco, Whole Foods
- Type:
- Single Family
- Sq.Ft.:
- 1,028
- Status:
- Active
- Beds:
- 2
- Year built:
- 1998
- Baths:
- 2.00
- MLS#:
- VAFX2172606
- Subdivision:
- Christopher At Cedar Lakes
ADDITIONAL INFORMATION
OPEN HOUSE 4/20, 1-3 AND 4/21, 2-4!!! Your very own TREE HOUSE! BRAND NEW BUILDING! LUCKY YOU! NEW EVERYTHING! NEW electric panel, NEW drywall, NEW plumbing, NEW HVAC, NEW kitchen, NEW Quartz counters, NEW two sided gas fireplace, NEW bathrooms with beautiful tile, NEW LVP flooring...you name it, it's NEW! This super sunny corner unit has 9 foot ceilings and a comfortable balcony that overlooks a lot of trees! Primary bedroom has a closet you can practically live in and a fantastic vaulted ceiling and windows galore! Spacious kitchen has quartz counters, super large sink, all brand new stainless appliances and a gorgeous backsplash! Lots of quiet in an extremely convenient location! Easy access to 66, 28, Dulles airport, Fairfax Corner! Whole Foods! COSTCO! Fair Oaks Mall, Downtown Fairfax. Easy access to TWO airports! Tennis courts and outdoor pool included! Pets allowed!
- Type:
- Townhouse
- Sq.Ft.:
- 2,054
- Status:
- Active
- Beds:
- 4
- Lot size:
- 0.04 Acres
- Year built:
- 2023
- Baths:
- 4.00
- MLS#:
- VAFX2171098
- Subdivision:
- The Enclave
ADDITIONAL INFORMATION
This architectural masterpiece boasts a stunning brick front, a large 2-car garage, and a beautifully designed open concept layout that welcomes you into a world of modern elegance. At the heart of this home is the kitchen, a true chef's delight, featuring top-of-the-line GE appliances, an energy-efficient vent hood, chic gray cabinets, and dazzling quartz countertops that add a touch of luxury to every meal.The elegance extends throughout the home with oak stairs and hardwood flooring, ensuring a seamless blend of beauty and durability in every step and room. But that's not all! Nestled in a location that's hard to beat, The Enclave at Fair Lakes offers an exclusive lifestyle surrounded by the best schools, endless shopping and dining options at places like the Fair Lakes Shopping Center, Fairfax Corner, and Fair Oaks Mall. Enjoy the perks of living close to major commuter routes (Route 66 & Route 50), with Dulles Airport just a quick 20-minute drive away. The Enclave offers the serene retreat of private community living without compromising on the convenience of city life.
- Type:
- Single Family
- Sq.Ft.:
- 1,310
- Status:
- Active
- Beds:
- 2
- Year built:
- 1997
- Baths:
- 2.00
- MLS#:
- VAFX2170676
- Subdivision:
- Gates Of Fair Lakes
ADDITIONAL INFORMATION
Welcome Home to the Gates of Fair Lakes. 2 Bed, 2 Bath + 1 Car Garage Townhouse. Ready to move-in condo townhouse in a prime location in Fair Lakes. Brand New Quartz Countertops with all new Stainless Steel Appliances. All new luxury vinyl plank in the living room, dining room, and kitchen. All new carpet throughout and neutral paint colors! Each bedroom has its own ensuite bath and the vaulted ceilings in the upper level provide an airy and spacious feel. The main level features a cozy gas fireplace and the sliding glass door opens up to a private balcony. The laundry room is conveniently located on the main level as well. This townhouse features its own private garage along with a private driveway. In addition, there are visitor parking spaces throughout the community for guests. This gated community features a private community pool, community gathering space, as well as a fitness center, grill areas, car wash station, and a free rush hour shuttle to Vienna Metro. Trash, Water & Sewer is included in the condo fee. You can't ask for a better location with the shopping at Fair Lakes, Fair Oaks Mall, Fairfax Corner just minutes away. Ideal location with easy access to major roads 66/50/286. Property has been virtually staged.
- Type:
- Single Family
- Sq.Ft.:
- 1,067
- Status:
- Active
- Beds:
- 2
- Year built:
- 1985
- Baths:
- 2.00
- MLS#:
- VAFX2173336
- Subdivision:
- Grays Pointe
ADDITIONAL INFORMATION
Welcome to this delightful 2-bedroom, 2-bathroom open floor plan one level living home set in popular Grays Pointe â a splendid contemporary condo community known for superb location that offers an easy stroll to shopping, restaurants and other outstanding amenities, plus its only minutes to Fairfax County Parkway, I66, Fair Lakes shopping, Fairfax Corner, Fair Oaks Mall, restaurants galore, local parks and much, much more. The enchanting, light-filled interior has seen numerous updates over the years, including fresh painted throughout in 2024, 2nd generation flooring; updated kitchen featuring solid cabinetry, custom tile backsplash, stainless appliances, and pendant lights; expansive open family room w/fireplace, plus a slider that conveniently opens onto the private patio â a perfect space for cookouts, outdoor relaxation, or even a small garden. Additional standouts: in-unit washer/dryer; exterior utility closet with additional storage; spacious, bright bedrooms; two updated full baths highlighted by beautiful tiling w/custom Listello; and, finally, there isnât a shred of dirt collecting, allergy inducing, dust mite filled carpeting anywhere in this home. This enchanting ground level condo also has one reserved space and there is also plenty of visitor parking available, plus the community pool is just steps away. This one will sell fast, donât miss it!
- Type:
- Single Family
- Sq.Ft.:
- 2,900
- Status:
- Active
- Beds:
- 4
- Lot size:
- 0.25 Acres
- Year built:
- 1987
- Baths:
- 4.00
- MLS#:
- VAFX2165838
- Subdivision:
- Franklin Glen
ADDITIONAL INFORMATION
Welcome to your new dream home nestled in the sought-after Franklin Glen community! This stunning single-family residence offers an abundance of features and amenities that cater to comfort, convenience, and leisure. As you step inside, you'll immediately notice the bright and airy atmosphere that fills every corner of this home. The freshly painted interior enhances the feeling of warmth and welcomes you into each room. Natural light floods the living spaces, creating a cheerful ambiance throughout the day. The main level boasts a spacious layout with ample room for both relaxation and entertainment. Gather with loved ones in the inviting living room or host memorable dinners in the formal dining area. The updated bathrooms add a touch of luxury, providing a serene retreat for unwinding after a long day. For those who love the outdoors, this home offers the perfect blend of indoor-outdoor living. Step outside onto the screened porch and deck, where you can enjoy al fresco dining, morning coffee, or simply soak in the serene views of the lush greenery and nearby walking trails. With a two-car garage, laundry room, and oversized bedrooms, convenience and functionality are prioritized at every turn. The large laundry room makes household chores a breeze, while the bonus room in the basement offers endless possibilities for customization â whether it's a dedicated space for your furry friends, a playroom for the kids, or a personal exercise area. Need a quiet space to work from home? Look no further than the office space, providing the ideal environment for productivity and focus. And when it's time to unwind, retreat to the comfort of your spacious bedrooms, where relaxation awaits. This home truly embodies the essence of modern living, offering a perfect balance of comfort, style, and functionality. Don't miss the opportunity to make it yours and experience the exceptional lifestyle that the Franklin Glen community has to offer. Schedule your showing today and prepare to fall in love with your new forever home!
- Type:
- Single Family
- Sq.Ft.:
- 703
- Status:
- Active
- Beds:
- 1
- Year built:
- 1991
- Baths:
- 1.00
- MLS#:
- VAFX2167190
- Subdivision:
- Stonecroft Condo
ADDITIONAL INFORMATION
Beautiful top floor unit with cathedral ceilings in the living/dining room area. Fresh carpet, fresh paint and a new bathroom vanity. Loads of natural light flows through the windows and balcony door. The extra large living room has a wood burning fireplace. There is also a huge walk-in closet. Extra storage space on the balcony.
- Type:
- Single Family
- Sq.Ft.:
- 1,123
- Status:
- Active
- Beds:
- 3
- Year built:
- 1991
- Baths:
- 2.00
- MLS#:
- VAFX2173098
- Subdivision:
- Heights At Penderbrook
ADDITIONAL INFORMATION
**Offer Deadline of 5 PM on Sunday 4/14** Renovated & sunny three-bedroom condo in an amenity-filled community close to so much! Conveniently located along Penderbrook Drive for easy & plentiful street parking in addition to the included reserved spaces so having friends and family over to visit won't be a hassle! Recent updates include new windows & blinds, kitchen cabinets & countertops, fridge, dishwasher, range, front door & sliding glass door leading to newly installed paver patio. New flooring is durable and easy to clean. Freshly painted and includes new recessed lighting. New, professionally installed Dust Free® Active Air Purifier. New dryer and newer washer in unit. Penderbrook amenities include a community pool, fitness center, tennis & basketball courts, playgrounds, and a public golf course. So many shopping, dining, and activity options nearby! From Fair Oaks Mall to Fairfax Corner and Reston Town Centre. Wegmans, Costco, and Whole Foods are all close by as well. Close to major commuting routes like Route 66, 50, 28, and 123 and the Vienna Metro. Open House Saturday from 12 - 2 PM!
- Type:
- Single Family
- Sq.Ft.:
- 1,556
- Status:
- Active
- Beds:
- 3
- Year built:
- 2006
- Baths:
- 3.00
- MLS#:
- VAFX2172028
- Subdivision:
- East Market Condominiums
ADDITIONAL INFORMATION
LOCATION, LOCATION, LOCATION***MOVE-IN READY TOWNHOME CONDO IN EAST MARKET w/OPEN FLOOR PLAN WITH UPDATED KITCHEN WITH SILESTONE COUNTERS***STAINLESS APPLIANCES***BACKSPLASH***HARDWOOD FLOORS ON MAIN LEVEL**NEWER CARPET ON UPPER LEVEL***LARGE MASTER BEDROOM w/FRENCH DOORS TO PRIVATE BALCONY & 2 WALK-IN CLOSETS***MASTER BATH HAS A JETTED TUB/SEPARATE SHOWER***DOUBLE SINKS w/GRANITE COUNTERS***REAR LOAD GARAGE*** COMMUTER'S DREAM LOCATION: FREE SHUTTLE TO VIENNA METRO***CLOSE TO 66/50/FAIRFAX COUNTY PARKWAY. WALK TO WHOLE FOODS, STARBUCKS, FAIR OAKS MALL.
- Type:
- Single Family
- Sq.Ft.:
- 1,123
- Status:
- Active
- Beds:
- 3
- Year built:
- 1990
- Baths:
- 2.00
- MLS#:
- VAFX2168604
- Subdivision:
- Penderbrook
ADDITIONAL INFORMATION
Up-to-the-minute Style in this 3 Bedroom 2 Full Bath Patio-level Condo in sought-after Penderbrook. 1123 square feet of stylish space. Updates throughout include a complete kitchen renovation in 2022, a primary bath reno in 2020, new windows 2022, heat pump 2012, water heater 2020, new LVP flooring 2024, and partial hall bath reno 2024. Nothing to do but move-in! Unit offers a large living room, separate dining room and galley kitchen. Primary Bedroom is spacious and offers two closets as well as a bath ensuite and laundry closet. One auxiliary bedroom is near the primary and the other is placed at the far end of the unit, ideal as a home office, or for roommates. ...Well-known Penderbrook Community amenities include a health club, swimming pools, tennis courts, tot lots, public golf course. Commuter Bus at corner. Nearby shopping includes Fair Oaks, Fairfax Corner, Reston Towne Centre, Wegmans, Costco, Whole Foods. OPEN SUNDAY 1 TO 3.
- Type:
- Single Family
- Sq.Ft.:
- 1,230
- Status:
- Active
- Beds:
- 2
- Year built:
- 1997
- Baths:
- 2.00
- MLS#:
- VAFX2172190
- Subdivision:
- Gates Of Fair Lakes
ADDITIONAL INFORMATION
Enjoy townhome like living in this lovely 2-level, 2-bedroom, 2-bathroom condo nestled in this serene, gated community. The private driveway leads to a garage conveniently connected to the kitchen. The kitchen has stainless steel appliances and teardrop lighting over the breakfast bar. The main level has an open floor plan which gives it a spacious look. The living and dining room combo has crown molding and beautiful hardwood floors. As you go downstairs, you will find two spacious bedrooms with plenty of natural light. The primary bedroom has a walk-in closet and private bathroom. On the lower level there is also a full-size washer and dryer. The Gates of Fair Lakes offers convenient access to restaurants and shopping at the Fair Lakes shopping center and Whole Foods and Costco are just a short drive away. The community has lots of perks for you to enjoy, access to a refreshing outdoor pool and a fully equipped fitness clubhouse--perfect for staying active and healthy conveniently placed in the community! Plus, never worry about water bills as the condo fee includes water, trash removal, outdoor pool, fitness facility and security gates. Take advantage of the convenient shuttle services to Vienna Metro for easy access to the orange and silver lines or hop onto I-66, which is minutes away, providing great options for traveling into Washington, DC for business or entertainment.
- Type:
- Single Family
- Sq.Ft.:
- 1,380
- Status:
- Active
- Beds:
- 3
- Year built:
- 1997
- Baths:
- 2.00
- MLS#:
- VAFX2168550
- Subdivision:
- Gates Of Fair Lakes
ADDITIONAL INFORMATION
Coming Soon! Tenant in place until January 31, 2025. Wonderful Opportunity to own in the Fair Lakes GATED Community - Close to restaurants, Shopping, Easy Commuting, & Shuttle to Vienna Metro! Beautifully UPDATED, bright and spacious 3BR/2BA unit with hardwood floors and renovated kitchen & bathrooms! Main level features an open space layout with a deck and balcony. Kitchen includes stainless steel appliances and island for extra seating! Gorgeous HARDWOOD flooring on main level, stairs and bedroom level landing. Master suite offers Spa-like renovations in the master bath and spacious walk-in closet. Second bath is also tastefully renovated. All new lighting throughout and ceiling fans in all bedrooms. One car garage with private driveway! Roof, HVAC, and water heater are less than 2 years old. Gated community with tons of amenities including pool, fitness center, and BBQ areas. Explore everything Fair Lakes has to offer-walking distance to so many shopping & dining options! DON'T MISS THIS ONE!
$1,450,000
12499 Falkirk Drive Fairfax, VA 22033
- Type:
- Single Family
- Sq.Ft.:
- 5,835
- Status:
- Active
- Beds:
- 6
- Lot size:
- 0.43 Acres
- Year built:
- 1995
- Baths:
- 5.00
- MLS#:
- VAFX2170048
- Subdivision:
- Dartmoor Woods
ADDITIONAL INFORMATION
This exquisite luxury residence nestled in the serene Dartmoor Woods and backing to woodlands is a paragon of sophisticated living, offering a perfect blend of elegance and comfort across its vast expanses. Boasting 6 generously sized bedrooms and 4.5 well-appointed baths, this home is a testament to fine craftsmanship and attention to detail. A stately stone façade with a portico and custom mahogany double door entrance, stone walkways, 3-car side loading garage, expert landscaping with in-ground sprinkler system, a screened porch, sundeck, stone patio, and fenced yard surrounded by privacy plantings and woodlands beyond create beautiful outdoor spaces. Inside, opulence unfolds featuring marble and rich hardwood flooring, high 10â ceilings on 3 levels, exquisite decorative moldings, 3 fireplaces, custom built-ins, dual staircases, and an abundance of windows that bathe the home in natural light. A gourmet kitchen, sunroom, gracious ownerâs suite, and fully finished lower level create instant appeal. ****** A grand two story foyer with marble flooring welcomes you home. To the right, the formal living room features a soaring cathedral ceiling, rich hardwood flooring, and an elegant fireplace with marble surround. Opposite the foyer, the banquet sized dining room is accented with a bay window, wainscotting, and a candelabra chandelier and matching wall sconces adding refined distinction. A butlerâs station introduces the gourmet kitchen, a culinary dream with gleaming countertops, an abundance of pristine custom white cabinetry, designer tile backsplashes, and high end stainless steel appliances including a French door refrigerator with ice/water dispenser and KitchenAid built-in microwave and oven. A center island with gas cooktop provides bar seating, as the breakfast area in front of a graceful bow of windows is the ideal spot for daily dining. Hardwoods flow into the inviting family room where a cozy floor to ceiling stone fireplace and the adjoining sunroom beckons you to relax and unwind. Here, French doors grant access to a fabulous screened porch that opens to the sundeck (both added in 2021) with descending steps to a stone patio and the lush, fenced yardâtruly an outdoor entertaining oasis! Back inside, a library with built-in bookcases, rear staircase, powder room, and a laundry room with front loading machines complement the main level. ****** Hardwood flooring continues upstairs and transitions to plush carpet in the luxurious ownerâs suite boasting a striking custom ceiling and custom moldings, a contemporary lighted ceiling fan, two walk-in closets, and private bath with a dual sink vanity, separate soaking tub, and glass enclosed shower. Down the hall, a junior suite enjoys a private bath, and two additional bright and spacious bedrooms share a well-appointed dual entry bath. ****** The light filled walk-out lower level recreation room with a custom bar and 3rd fireplace provides expansive space for games, media, and simple relaxation with family and friends. Two huge versatile bedrooms, along with an additional full bath, make an excellent guest suite and complete the comfort and luxury of this spectacular home. This meticulously cared for home with updates including the zoned HVAC system in 2019 and a brand new hot water heater ensure the home is move-in ready! ****** This private and peaceful oasis awaits in a prime location, centrally located to the Fairfax County Parkway, Route 50, I-66, and other major routes. Take advantage of the diverse shopping, dining, and entertainment in every direction including Fair Lakes and Fair Oaks Mall, beautiful nearby parklands, fine golfing at International Country Club and Penderbrook Golf Club, and moreâthereâs something for everyone! For a suburban retreat that offers sophistication and comfort, youâve found it!
- Type:
- Single Family
- Sq.Ft.:
- 820
- Status:
- Active
- Beds:
- 1
- Year built:
- 2007
- Baths:
- 1.00
- MLS#:
- VAFX2170498
- Subdivision:
- Elan At East Market
ADDITIONAL INFORMATION
Large (820 sqft) 1 Bed 1 Bath Condo. Open Ceiling, Hardwood Living area, Granite Countertops with Breakfast Bar, Stainless Steel Appliances. Balcony overlooking courtyard.
- Type:
- Single Family
- Sq.Ft.:
- 774
- Status:
- Active
- Beds:
- 1
- Year built:
- 1986
- Baths:
- 1.00
- MLS#:
- VAFX2170332
- Subdivision:
- Grays Pointe
ADDITIONAL INFORMATION
Welcome to this meticulously maintained and move-in ready one bedroom/one bathroom condo, nestled in the highly sought-after Grays Pointe community. Enjoy the spacious open concept layout offering hardwood stairs, new carpet and LVP flooring , with a welcoming dining and living area. Walkout to private patio in tranquil yard-like setting right off the living/dining area with a fireplace and no condo units behind you. Washer/dryer in unit. Gray's Pointe offers lush common grounds and sparkling outdoor pool! Pet-friendly community. HVAC system and dishwasher installed 09/2018 and new water heater installed Aug 2023. Great location, between Route 50 and Route 286. Close to George Mason University, Fair Oaks mall and other amenities. Don't miss this opportunity!
$998,000
3738 Freehill Lane Fairfax, VA 22033
- Type:
- Single Family
- Sq.Ft.:
- 2,748
- Status:
- Active
- Beds:
- 4
- Lot size:
- 0.15 Acres
- Year built:
- 2000
- Baths:
- 4.00
- MLS#:
- VAFX2170042
- Subdivision:
- Highland Oaks
ADDITIONAL INFORMATION
**Welcome to Highland Oaks, Fairfax!** Immaculately maintained, this stunning three-level residence boasts four bedrooms, three and a half baths, and ample living space. Recently adorned with new carpeting, the interior is bathed in natural light, creating a bright and inviting atmosphere. The open floor plan enhances the sense of spaciousness, perfect for both entertaining and everyday living. With its modern amenities and pristine condition, this home offers a comfortable and stylish lifestyle for its fortunate occupants. Nestled on a serene cul-de-sac, this elegant **4-bedroom, 3-bathroom** residence awaits its new owners. As you approach, the classic **brick front** exudes timeless appeal, setting the stage for what lies beyond. Inside, the main level features beautiful **hardwood flooring**, creating an inviting ambiance. In **2018**, the kitchen underwent a thoughtful renovation. Discover QUARTZ countertops, stainless steel appliances, and a convenient breakfast nookâa culinary haven for both everyday meals and entertaining. Imagine chilly evenings gathered around the cozy fireplace, sipping hot cocoa or sharing stories with loved ones. Ascend to the upper level, where the master bedroom awaits. Enjoy an ensuite bathroom and a walk-in closetâa private sanctuary for relaxation. The bedroom level boasts plush new carpets, ensuring comfort and warmth underfoot. The laundry is conveniently located on the bedroom level. The fully finished basement offers additional living spaceâa versatile area for a home office, gym, or entertainment. The basement also has a rough-in for a wet bar. Recent upgrades provide peace of mind: the HVAC system was replaced in **2020**, and the hot water heater in **2019**. Step outside to the backyardâa canvas for your outdoor dreams. Whether you envision a tranquil garden, a play area for kids, or a cozy patio for al fresco dining, this space awaits your personal touch. Highland Oaks offers a sense of community, and the location is ideal for an easy commute via major highways. Explore nearby shopping centers, restaurants, and entertainment options. Why You'll Love It: This home seamlessly combines modern updates with classic charm. Whether you're hosting gatherings or enjoying quiet moments, it offers the perfect backdrop for your lifestyle. Join us for an Open House this Sunday (3/24) between **1-4 PM**. Take a tour, envision your life here, and make this Fairfax gem your own. See you there! ð
- Type:
- Single Family
- Sq.Ft.:
- 1,620
- Status:
- Active
- Beds:
- 2
- Year built:
- 2007
- Baths:
- 3.00
- MLS#:
- VAFX2169964
- Subdivision:
- Elan At East Market
ADDITIONAL INFORMATION
***Time is NOW!! MOTIVATED SELLER!!*** Nestled within the sought-after Fair Lakes community, this penthouse condo presents a rare opportunity. Boasting an open layout, this residence features 2 bedrooms, 2 bathrooms, a powder room, and a den, offering ample space for both relaxation and entertainment. Bathed in natural light from windows on two sides, the interior is further accentuated by high ceilings and plush, new carpeting in the bedrooms. Enjoy picturesque views of the fountain below while unwinding by the gas fireplace, adding warmth and charm to the living space. Convenience is paramount with two assigned parking spots in the garage and additional storage space available. The building offers a range of features for residents to enjoy, including an outdoor pool, basketball court, fitness center, business center, and party room. Positioned just across the street from East Market at Fair Lakes shopping mall, residents have access to a plethora of amenities including Whole Foods, Starbucks, restaurants, and boutique shops. Commuting is effortless with easy access to major routes such as Fairfax County Pkwy, I-66, Lee Hwy, and Rt 28, while nearby attractions like Fair Oaks Mall, Fair Lakes Shopping Center, and Fairfax Corner provide endless opportunities for leisure and recreation. Don't miss the chance to embrace luxury living in this impeccable penthouse condo. Schedule your viewing today and discover the epitome of urban sophistication in Fair Lakes.
- Type:
- Single Family
- Sq.Ft.:
- 980
- Status:
- Active
- Beds:
- 2
- Year built:
- 1998
- Baths:
- 2.00
- MLS#:
- VAFX2163840
- Subdivision:
- Christopher At Cedar Lakes
ADDITIONAL INFORMATION
ð New Property Listing Alert! ð Don't miss out on this fantastic opportunity to own a stunning condo in the highly sought-after Christopher at Cedar Lakes community! This condo boasts everything you need for modern living, with a stylish touch of luxury. Key Features: ðï¸ 2 bedrooms ð 2 full baths ð³ Brand new GE Stainless Appliances ð¥ Gas cooking âï¸ Natural light floods every corner ð¡ Wonderful open floor plan ð¥ Gas fireplace for cozy evenings ð Prime location in the heart of Fair Lakes ð Minutes to Route 66, Route 50, and Dulles Airport ðï¸ Close to fabulous shopping and restaurants ð³ Walking trails for outdoor enthusiasts ðââï¸ Outdoor swimming pool for relaxation ð¾ Tennis courts for active lifestyles ðª Fitness center for staying in shape ð Move-in ready - just unpack and settle in ðª Street level access - no stairs for easy entry if needed ð Everything is brand new, from appliances to fixtures This condo offers the perfect blend of convenience, comfort, and luxury living. Whether you're relaxing by the fireplace or enjoying the amenities of the community, this property has it all. Don't miss your chance to call this beautiful condo "home"
© BRIGHT, All Rights Reserved - The data relating to real estate for sale on this website appears in part through the BRIGHT Internet Data Exchange program, a voluntary cooperative exchange of property listing data between licensed real estate brokerage firms in which Xome Inc. participates, and is provided by BRIGHT through a licensing agreement. Some real estate firms do not participate in IDX and their listings do not appear on this website. Some properties listed with participating firms do not appear on this website at the request of the seller. The information provided by this website is for the personal, non-commercial use of consumers and may not be used for any purpose other than to identify prospective properties consumers may be interested in purchasing. Some properties which appear for sale on this website may no longer be available because they are under contract, have Closed or are no longer being offered for sale. Home sale information is not to be construed as an appraisal and may not be used as such for any purpose. BRIGHT MLS is a provider of home sale information and has compiled content from various sources. Some properties represented may not have actually sold due to reporting errors.
Fairfax Real Estate
The median home value in Fairfax, VA is $494,900. This is lower than the county median home value of $523,800. The national median home value is $219,700. The average price of homes sold in Fairfax, VA is $494,900. Approximately 44.12% of Fairfax homes are owned, compared to 51.5% rented, while 4.37% are vacant. Fairfax real estate listings include condos, townhomes, and single family homes for sale. Commercial properties are also available. If you see a property you’re interested in, contact a Fairfax real estate agent to arrange a tour today!
Fairfax, Virginia 22033 has a population of 33,789. Fairfax 22033 is more family-centric than the surrounding county with 44.09% of the households containing married families with children. The county average for households married with children is 40.57%.
The median household income in Fairfax, Virginia 22033 is $106,028. The median household income for the surrounding county is $117,515 compared to the national median of $57,652. The median age of people living in Fairfax 22033 is 34.2 years.
Fairfax Weather
The average high temperature in July is 85.4 degrees, with an average low temperature in January of 23.7 degrees. The average rainfall is approximately 42.8 inches per year, with 21.6 inches of snow per year.
