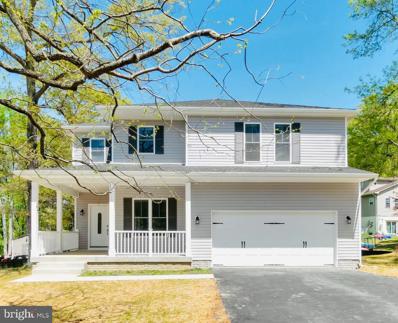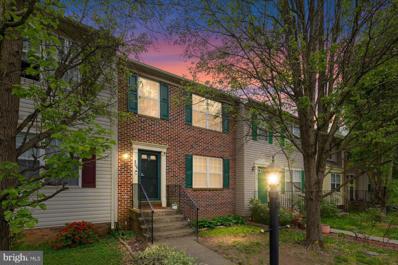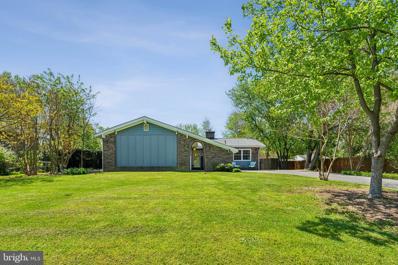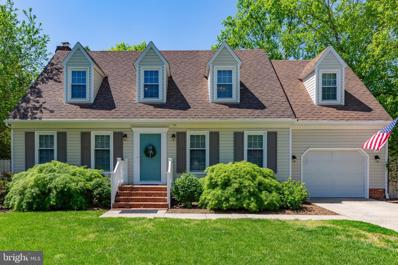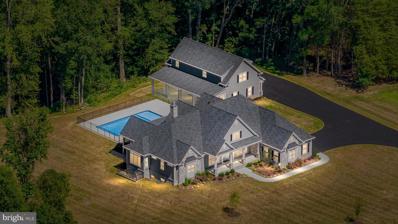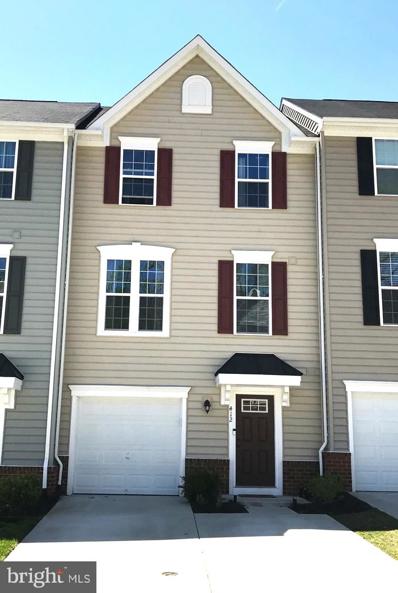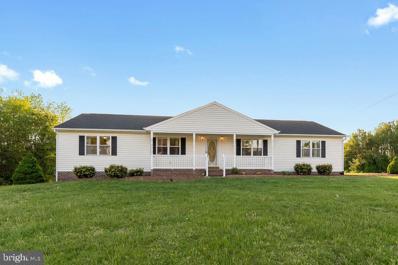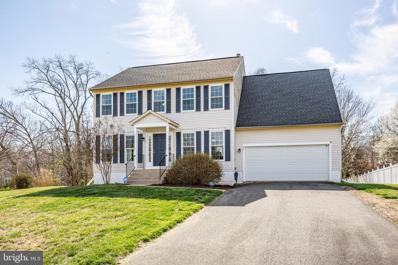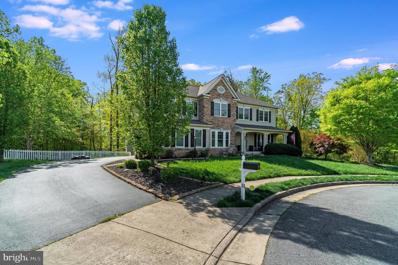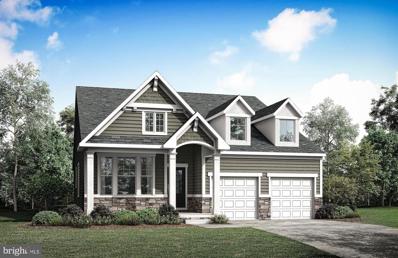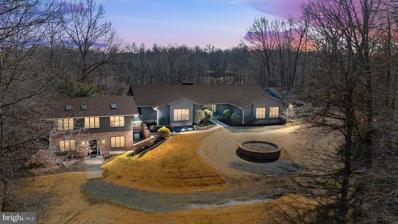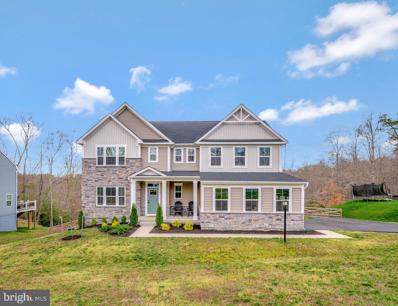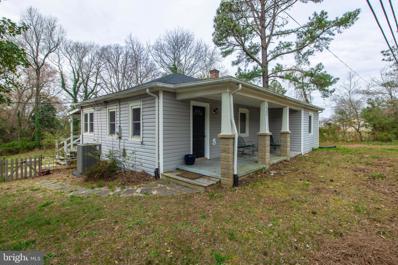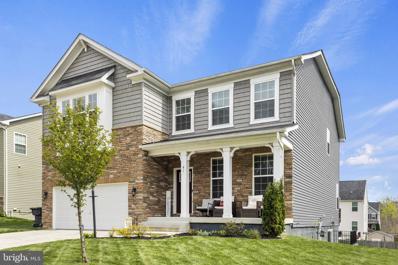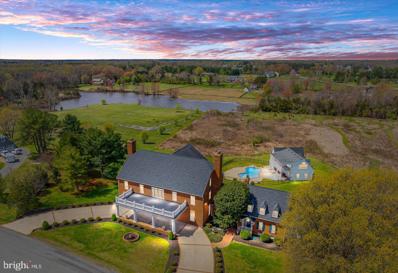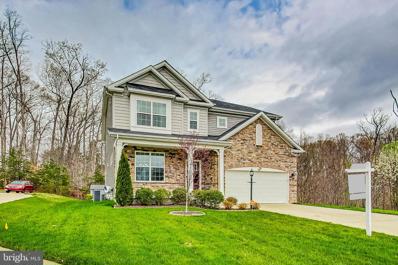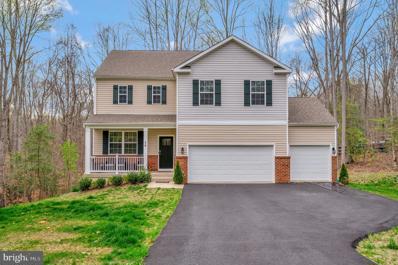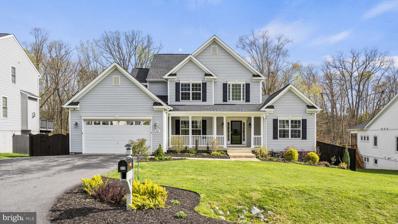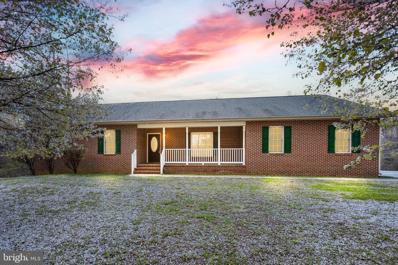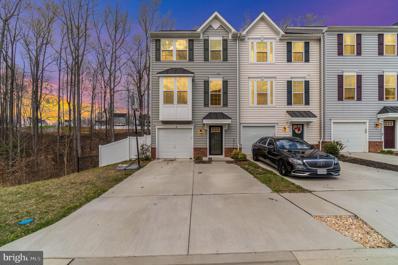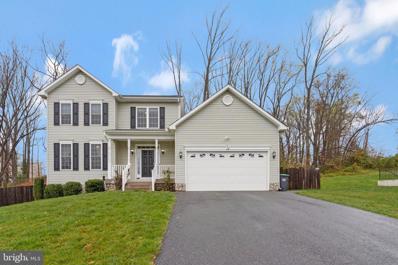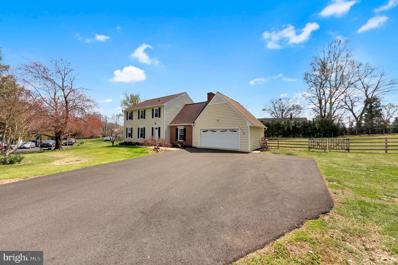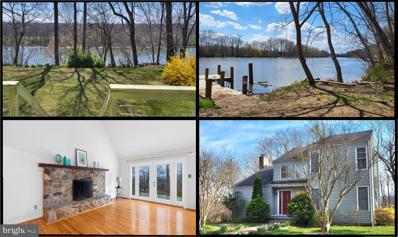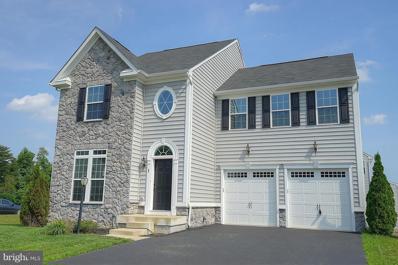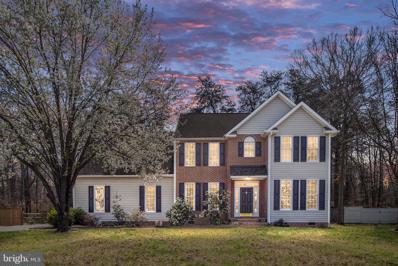Fredericksburg VA Homes for Sale
- Type:
- Single Family
- Sq.Ft.:
- 2,293
- Status:
- NEW LISTING
- Beds:
- 4
- Lot size:
- 0.58 Acres
- Year built:
- 2024
- Baths:
- 3.00
- MLS#:
- VAST2028676
- Subdivision:
- Potomac
ADDITIONAL INFORMATION
This brand new home in South Stafford offers an incredible floor plan designed to meet all your needs. Boasting four bedrooms, two and a half baths, and a plethora of desirable features, this residence is sure to impress. Entertain effortlessly in the spacious family room, complete with an inviting electric fireplace. The large open kitchen is a chef's dream, featuring white cabinets, quartz counters, an island, stainless steel appliances, and a convenient pantry. A dedicated office space provides the ideal environment for productivity or quiet reflection, perfect for remote work. Retreat to the primary suite with a walk-in closet and a stunning primary bath featuring custom tile work. Upstairs, a generously sized laundry room ensures convenience and efficiency. Outside, soak in the charm of the welcoming front porch or relax on the deck off the breakfast nook, offering ample space for outdoor enjoyment. Don't let this opportunity slip awayâmake this brand new home yours and experience unparalleled comfort and sophistication in South Stafford.
- Type:
- Single Family
- Sq.Ft.:
- 1,840
- Status:
- NEW LISTING
- Beds:
- 4
- Lot size:
- 0.04 Acres
- Year built:
- 2003
- Baths:
- 3.00
- MLS#:
- VAST2028596
- Subdivision:
- Charlestown Commons
ADDITIONAL INFORMATION
Welcome to this doll of a townhome nestled in the heart of an established community! This charming place boasts a spacious Living Room adorned with gleaming hardwood floors, where a cozy gas fireplace invites you to unwind in comfort. Step into the expansive kitchen, where culinary delights await! The center island provides ample space for meal preparation, while the ceramic tile floors offer durability and style. Some brand-new appliances, including a microwave, promise convenience and efficiency for your culinary adventures. Retreat to the serene primary bedroom featuring a vaulted ceiling, creating an airy ambiance that enhances relaxation. Dual access to the bath ensures convenience and privacy, offering a luxurious escape from the hustle and bustle of daily life. Two additional bedrooms upstairs provide versatile living space to suit your needs. Venture downstairs to discover the lower level oasis, complete with a bedroom (not to code) and a spacious family room perfect for entertaining guests or cozy movie nights. The full bath boasts tiled floors, adding a touch of elegance to your daily routine. Step outside to your brand-new deck, where endless possibilities await for al fresco dining, morning coffee, or simply basking in the sunshine. The fenced yard offers privacy and security, ideal for pets or outdoor gatherings with loved ones. With recently painted interiors, this townhome exudes a fresh and inviting atmosphere, ready to welcome you home. Don't miss the opportunity to make this exquisite property yours and start creating cherished memories in this idyllic retreat. Schedule your showing today and make your homeownership dreams a reality!
- Type:
- Single Family
- Sq.Ft.:
- 1,331
- Status:
- NEW LISTING
- Beds:
- 3
- Lot size:
- 0.31 Acres
- Year built:
- 1974
- Baths:
- 2.00
- MLS#:
- VAST2028934
- Subdivision:
- Briarwood Estates
ADDITIONAL INFORMATION
Move-in ready rambler just minutes to Downtown Fredericksburg! All one level living with easy to maintain flooring, crown molding, wood burning fireplace and upgraded vinyl windows and doors. The eat-in kitchen boasts newer cabinetry, granite counters, stainless appliances and LED downlights. The nicely sized primary bedroom has an attached bath and additional access to the backyard. The two remaining bedrooms each have ceiling fans and large closet spaces. Enjoy the milder months out back on the patio in the fully fenced backyard. Side entry garage was just finished and would make any handyman (or handywoman) swoon! The large driveway offers plenty of space for those that like to entertain! Location is ideal, just across the street from the park and easy access to commuting and shopping options!
- Type:
- Single Family
- Sq.Ft.:
- 2,095
- Status:
- NEW LISTING
- Beds:
- 3
- Lot size:
- 0.45 Acres
- Year built:
- 1988
- Baths:
- 3.00
- MLS#:
- VAST2028838
- Subdivision:
- Woodlawn
ADDITIONAL INFORMATION
You will love this perfect Cape Cod Charmer located in popular Woodlawn*Amazing 1/2 acre well landscaped setting *Situated in a NON-HOA neighborhood without restrictive regulations and just minutes to downtown Fredericksburg*Over 2000 square feet finished and upgrades throughout*Gleaming wood floors throughout most of main level lending warmth and elegance to the space*Separate living room offers flexibility doubling as a potential main level office*Formal dining room for holiday dinners*The renovated eat in kitchen is a chef's delight, featuring crisp white cabinets, granite counters and stainless steel appliances*Built in bookcases and the wood burning fireplace enhance the cozy ambiance of the family room which seamlessly connects to the back yard*Upstairs there are 3 large bedrooms and 2 full baths. The 13 x 17 primary bedroom suite is spacious and has 2 walk in closets* Relax in the tiled walk in shower in the newly renovated primary bathroom* Enjoy the two-level low maintenance deck and firepit perfect for entertaining*Don't miss the oversized garage or the fully fenced in rear yard*
- Type:
- Single Family
- Sq.Ft.:
- 6,266
- Status:
- NEW LISTING
- Beds:
- 5
- Lot size:
- 4.82 Acres
- Year built:
- 2022
- Baths:
- 7.00
- MLS#:
- VAST2028736
- Subdivision:
- Rivercreek
ADDITIONAL INFORMATION
STUNNING FIVE BEDROOM, FIVE FULL, TWO HALF BATH CUSTOM-BUILT RAMBLER WITH UPGRADES GALORE! IMMACULATE 2022 CONSTRUCTION BOASTS 6,200+ FINISHED SQFT OF BEAUTY, SITUATED ON A 4.82-ACRE LOT THAT BACKS TO LOVELY WOODED VIEWS! SITUATED IN THE PEACEFUL RIVERCREEK NEIGHBORHOOD, YOU'LL HAVE BOATING ACCESS TO THE RAPPAHANNOCK RIVER FROM THE COMMON AREA BOAT RAMP LESS THAN A MILE AWAY, AS WELL AS HISTORIC DOWNTOWN FREDERICKSBURG SHOPPING & DINING OPTIONS WITH A SHORT DRIVE! WELCOMING, CUSTOM STONE WALLS AT THE DRIVEWAY ENTRANCE, FLANKING THE EXTENDED, PAVED DRIVEWAY SPEC TO COMMERCIAL GRADE FOR HEAVYWEIGHT VEHICLES, BRANCHING OFF TO THE ATTACHED, SIDE-LOADING, TWO-CAR GARAGE & CONTINUING TO THE DETACHED CARRIAGE HOUSE THAT CONTAINS AN ADDITIONAL THREE-CAR GARAGE! EXTENSIVE GARDEN BEDS WRAP AROUND THE HOME, PROFESSIONALLY INSTALLED LANDSCAPE LIGHTING, STONE-WRAPPED COLUMNS & STONE-ACCENTED FRONT MIXED WITH THE ELEGANT SYMMETRY OF THE CUSTOM FLOOR PLAN! THREE FULLY UPGRADED, ULTRA-EFFICIENT TRANE HVAC SYSTEMS WITH THE MAIN SYSTEM INCLUDING A GAS BACKUP, TWO ELECTRONIC AIR CLEANERS & A STEAM HUMIDIFIER PROVIDING CLEAN AIR QUALITY, A 500-GALLON PROPANE TANK THROUGH ANDERSON PROPANE, GENERAC BACKUP GENERATOR, ANDERSON 400 SERIES WINDOWS & DOORS THROUGHOUT THE HOME, AS WELL AS CUSTOM WINDOW TREATMENTS TO INCLUDE SOLAR SHADES & PLANTATION SHUTTERS! OUTBACK AWAITS YOUR ENTERTAINING OASIS, FROM THE MASSIVE 14x48 COVERED REAR PORCH & AN ADDITIONAL SCREENED PORCH FOR TONS OF SPACE TO ACCOMMODATE GUESTS, OVERLOOKING THE 20x40 HEATED SWIMMING POOL, COMPLETE WITH DECK JETS & A LARGE TANNING LEDGE SURROUND! THE HEATED & COOLED CARRIAGE HOUSE HAS ITS OWN OVERSIZED, COVERED PATIO AREA FOR ADDITIONAL ENTERTAINING SPACE & INCLUDES A HALF BATH ON THE FIRST LEVEL & A BEAUTIFUL FINISHED LIVING SPACE ON THE UPPER LEVEL, BOASTING LVP FLOORING, A LARGE BEDROOM WITH A WALK-IN CLOSET, FULL HALL BATH WITH CUSTOM TILING THROUGHOUT, BUILT-IN DROP ZONE, A LARGE LIVING & DINING OPEN FLOOR PLAN, GOURMET KITCHEN COMPLETE WITH QUARTZ COUNTERTOPS & SEPARATE LAUNDRY ROOM! INSIDE THE MAIN HOME, SOLID WHITE OAK HARDWOOD FLOORS & NATURAL LIGHTING FLOW THROUGHOUT THE MAIN LEVEL! LARGE GREAT ROOM WELCOMES YOU IN WITH HIGH, WOOD BEAM CEILINGS, A STONE-ACCENTED FIREPLACE WITH A CUSTOM MANTLE FLANKED BY BUILT-INS, A WALL OF WINDOWS & TWO SETS OF FRENCH DOORS TO THE REAR ENTERTAINING AREA! TRUE CHEFS DELIGHT GOURMET KITCHEN BOASTS A WEALTH OF QUARTZ COUNTERTOPS & AN OVERSIZED CENTER ISLAND, UPGRADED WOLF DUAL FUEL RANGE, WOLF WALL OVEN & WALL MICROWAVE, 48" SUB-ZERO REFRIGERATOR & COVE DISHWASHER, CUSTOM LANCASTER MAID CABINETRY WITH UNDER-CABINET LIGHTING, CUSTOM TILE BACKSPLASH THROUGHOUT, A LARGE WALK-IN PANTRY WITH CUSTOM SHELVING & A VERY SPACIOUS DINING AREA FOR GATHERINGS TO COME! LARGE SUNROOM TO CATCH UP ON YOUR CURRENT BOOK, DISPLAYING CHAIR RAILING & CUSTOM TRIM THROUGHOUT! MASSIVE LAUNDRY ROOM WITH A FULL SINK, LOADS OF COUNTERTOP SPACE & CABINET STORAGE! MAGNIFICENT OWNER'S SUITE WITH A SPACIOUS SITTING AREA, TWO WALK-IN CLOSETS & A DELUXE ENSUITE SHOWCASING AN OVERSIZED SHOWER WITH CUSTOM TILING, FREE-STANDING TUB, HEATED FLOORS, SPLIT VANITIES & A PRIVATE WATER CLOSET! THE MAIN LEVEL IS COMPLETE WITH TWO ADDITIONAL, SPACIOUS BEDROOMS, BOTH WITH AN ATTACHED FULL BATH & CUSTOM TILING! EXTRAORDINARY WALKOUT BASEMENT DISPLAYS LVP FLOORING THROUGHOUT, A LARGE LIVING ROOM & KITCHENETTE WITH QUARTZ COUNTERS, THE FOURTH BEDROOM, A FULL HALL BATH WITH CUSTOM TILING, A VERY SPACIOUS OFFICE TO COMFORTABLY WORK FROM HOME, A HUGE REC ROOM & LOADS OF UNFINISHED SPACE FOR ROOM TO GROW OR USE AS STORAGE! DO NOT MISS YOUR OPPORTUNITY TO OWN THIS INCREDIBLE 2022 CUSTOM-BUILT HOME WITH 6,200+ FINISHED SQFT OF LUXURY ON 4.82 ACRES! CALL TODAY TO SCHEDULE YOUR SHOWING BEFORE IT'S TOO LATE!
- Type:
- Single Family
- Sq.Ft.:
- 1,440
- Status:
- NEW LISTING
- Beds:
- 3
- Lot size:
- 0.04 Acres
- Year built:
- 2021
- Baths:
- 4.00
- MLS#:
- VAST2028754
- Subdivision:
- Rappahannock Landing
ADDITIONAL INFORMATION
Welcome Home!!! One Owner to this very convenient located, filled with amenities at Rappahannock Landing community. Built in 2021 with open concept on the main level: granite counters, large Island and stainless-steel appliances in a beautiful kitchen. Three bedrooms, 2 Full Bathrooms and 2 Half Bathrooms. Master bedroom with tray ceiling and walk-in closet; Master Bathroom with double shower heads. The laundry room is very conveniently located on the upper floor. Basement is fully finished. Close to 95 exit, shopping centers, downtown Fredericksburg and approx. 25 min from Quantico USMC Base.
- Type:
- Single Family
- Sq.Ft.:
- 2,748
- Status:
- NEW LISTING
- Beds:
- 3
- Lot size:
- 0.67 Acres
- Year built:
- 1998
- Baths:
- 3.00
- MLS#:
- VAST2028402
- Subdivision:
- Kendallwood Estates
ADDITIONAL INFORMATION
Nestled in South Stafford, this meticulously maintained 3-bed, 3-bath Rambler boasts elegance on over a half-acre. Enjoy formal living and dining areas, a modern kitchen with granite countertops and stainless-steel appliances, including a primary bedroom with a corner soaking tub and separte shower. The split floor plan offers privacy for the 2 additional bedrooms and bath on the main floor. The basement features a large rec room, full bath, and two rooms. A large unfinished area is great for storage or expanding basements living area. Outdoor living is a delight with a screened porch overlooking the expansive yard, complete with a shed for storage. Experience suburban charm and convenience in this inviting home with a brand new roof.
- Type:
- Single Family
- Sq.Ft.:
- 2,746
- Status:
- NEW LISTING
- Beds:
- 4
- Lot size:
- 0.46 Acres
- Year built:
- 1998
- Baths:
- 4.00
- MLS#:
- VAST2027708
- Subdivision:
- Little Falls Village
ADDITIONAL INFORMATION
Move in ready with bedroom on main level that can also be used as an office. brand new granite counter with nice backsplash, roof installed 2019 ,40 year roof, heating system approx 8 years young. Love working in the garage, enjoy this OVERSIZED garage that can have access to the HVAC system. Nice Bamboo wide plank flooring throughout. Family room has nice electric fireplace with mantel. Want a man cave, LOOK no further, amazing brand new remolded man cave in the basement! Enjoy BBQs on the nice full size deck backing to the trees. Almost 1/2 acre lot.. Come see this home before itâs gone.
- Type:
- Single Family
- Sq.Ft.:
- 4,870
- Status:
- NEW LISTING
- Beds:
- 6
- Lot size:
- 0.4 Acres
- Year built:
- 2005
- Baths:
- 5.00
- MLS#:
- VAST2028474
- Subdivision:
- Leeland Station
ADDITIONAL INFORMATION
Located in a private Cul-de-Sac of only two homes within sought after Leeland Station right on the walking trail. Check out the remodeled spa-like primary bathroom (2022), bedroom level hallway laundry (2022), newly added full bath in basement (2022), redone HVAC (2022) new windows throughout (2021), roof and kitchen upgrades (2019). Gourmet kitchen includes granite countertops, all new white cabinets, farm sink, center island with gas cook top and pendant lighting, wall oven, all upgraded top of the line stainless steel appliances and large pantry. Eat in kitchen area followed by an oversized family room with newly painted gas fireplace. The main level also includes a foyer with soaring ceiling, formal dining room, living room, office with custom built ins, half bath and mud room leading to the 2-car side entry garage. There is a large Trex deck and patio area off the kitchen perfect for entertaining. Upstairs is an oversized primary bedroom with sitting area and newly remodeled spa-like en-suite including a soaker tub, and double walk-in closet with built in shelving. Bedrooms 2 and 3 are joined by a jack and jill full bathroom and the 4th bedroom has its own private full bathroom. The basement has a large family room, a newly remodeled full bathroom, and two more bedrooms (one NTC without a window egress), a utility room with plenty of storage area and walkout access to the patio and fully fenced backyard. This stunning home has it all and is in an ideal location full of amenities including, community pool, clubhouse, tennis courts, basketball courts, multiple playgrounds, walking trails and fire pit.
- Type:
- Single Family
- Sq.Ft.:
- 2,890
- Status:
- Active
- Beds:
- 4
- Lot size:
- 0.32 Acres
- Year built:
- 2024
- Baths:
- 3.00
- MLS#:
- VAST2028664
- Subdivision:
- None Available
ADDITIONAL INFORMATION
New DreeSmart energy efficient home with smart home technology. This stylish one-level ranch style home features a front porch and opens into an inviting foyer. Main level living at it's best with an open concept kitchen, dining and family room. This home features 4 bedrooms and 3 full baths. The main level owner's has a private entry, complete with a large walk-in closet, his and her sinks and a super shower with bench. The lower level features a large rec. room for entertaining and a guest bedroom with full bathroom. **The current pricing does not include Design Center upgrades. See Market Manager for a list of upgrades and pricing.
$1,075,000
20 Cessna Lane Fredericksburg, VA 22405
- Type:
- Single Family
- Sq.Ft.:
- 6,188
- Status:
- Active
- Beds:
- 7
- Lot size:
- 5.99 Acres
- Year built:
- 1988
- Baths:
- 7.00
- MLS#:
- VAST2028688
- Subdivision:
- Dogwood Air Park
ADDITIONAL INFORMATION
LOCATION! Area countryside, spectacular views, and stunning landscaping welcome you to your new turn key & private home in this exclusive airpark community. Dogwood Airpark (VA42 airport identifier) is minutes from Historic Fredericksburg and easy access to Washington DC, Dulles, and Baltimore. Dogwoodsâ tight knit flying community is evidenced by the care and beautification of the neighborhood streets and homes. Don't miss this incredible opportunity to own a home featuring an in-law suite, nestled within a private airstrip community! Rarely do such remarkable deals present themselves!!!! This will attract investors looking for a long-term investment, private living, or others with large families! As you approach the house, the front entrance wraps around, leading you past the garage to a picturesque circular fountain. The back of the house greets you upon arrival, revealing a main home boasting 4 bedrooms and 5 bathrooms. The primary bedroom astonishes with not one, but TWO full bathrooms complete with double vanity sinks, closets, and separate shower/toilet areas â a luxurious his and hers arrangement! The kitchen has been tastefully updated with stainless steel appliances and offers an expansive eat-in area suitable for hosting gatherings. For more formal occasions, a grand foyer awaits, accompanied by a stunning hall spacious enough for dancing. Situated adjacent to the foyer are both the family room with fireplace and a cozy sitting room, creating an ideal setting for entertaining guests. Stretching along the entire length of the house, a vast deck awaits at the rear, offering a perfect spot for stargazing. The basement serves as another exceptional entertainment space, catering to various interests, whether it be working from home, gaming, enjoying TV/movies, pursuing fitness activities, crafting, artistic endeavors, woodworking, or even preserving goods and wine tasting. The in-law suite, accessible through the main home's basement yet capable of being locked for privacy, features a separate entrance from outside. It comprises a full kitchen, family room, reading room, office space, three bedrooms with skylights, two baths, and a storage room â an ideal accommodation for extended family or visiting guests. Encompassed within a neighborhood boasting its private airstrip, this residence offers a truly unique and extraordinary lifestyle opportunity. Contact me for more details â seize this once-in-a-lifetime chance to make this exceptional property your own! Seller Financing available at 5% with additional terms for qualified buyers. Make plans to enjoy the aviation lifestyle at Dogwood Airpark! Private access to VA42's East/West runway is just south of the SFRA and Mode C veil. Easily communicate with Quantico or Potomac approach and let the runway begin your next adventure. Dogwood Airpark allows for private use of the runway for residents. This close-knit group of homeowners enjoy and share the responsibility of this well-maintained community. This home has excellent commuter options to Dulles, BWI, and Reagan National airports for active pilots commuting to work. Come view this remarkable deal and bring your offers!
- Type:
- Single Family
- Sq.Ft.:
- 3,751
- Status:
- Active
- Beds:
- 5
- Lot size:
- 1.5 Acres
- Year built:
- 2021
- Baths:
- 4.00
- MLS#:
- VAST2028428
- Subdivision:
- None Available
ADDITIONAL INFORMATION
Welcome to this recently constructed âRoanokeâ model by Ryan Homes in the highly sought-after estate neighborhood of Granville Estates. Featuring a charming craftsmen-style design both inside and out, this home offers an expansive open floor plan with sleek LVP flooring, a formal dining room, and a private office. The kitchen boasts an oversized island, quartz countertops, and stainless steel appliances, including a gas range. Relax in the living room by the cozy gas fireplace. Upstairs, the spacious master suite boasts a tray ceiling and his-and-hers walk-in closets, while the master bath offers a luxurious tiled shower and dual vanity. Additional bedrooms provide plenty of space for family or guests, with the convenience of a laundry room on the third floor. Step outside onto the large composite deck off the rear, perfect for entertaining or enjoying peaceful evenings outdoors. The walk-out basement adds versatility with a large recreation room and ample storage space. Outside, enjoy the expansive fenced-in lot and two-car garage. Conveniently located near prime shopping destinations and I-95, this home offers the perfect combination of comfort, convenience, and outdoor enjoyment. *SQUARE FOOTAGE IS ESTIMATED AND NOT GUARANTEED*
- Type:
- Single Family
- Sq.Ft.:
- 941
- Status:
- Active
- Beds:
- 2
- Lot size:
- 1 Acres
- Year built:
- 1900
- Baths:
- 1.00
- MLS#:
- VAST2028136
- Subdivision:
- Fredericksburg
ADDITIONAL INFORMATION
Charming cottage style home with lots of outdoor space and ample space for parking, work shopping, and with great access to 95! This home has been well maintained and is ready for its next owner. Possible VA Loan assumption for VA Borrowers. More Photos will post when coming on market. Seller requests up to 60 day rent-back, but will adjust for the right offer. HVAC 2023, Roof 2021, Sump Pump 2024, Most Appliances newer than 2021.
- Type:
- Single Family
- Sq.Ft.:
- 3,818
- Status:
- Active
- Beds:
- 6
- Lot size:
- 0.19 Acres
- Year built:
- 2018
- Baths:
- 5.00
- MLS#:
- VAST2028508
- Subdivision:
- Southgate
ADDITIONAL INFORMATION
Welcome home to this beautiful 6 Bed, 5 full bath colonial in Southgate! 3 finished levels in a cul-de-sac. Loaded with upgrades to flooring, kitchen with stainless steel appliances and granite counters, and lots of cabinets. Great deck off the family room to the backyard. Main floor also boasts a bedroom and full bath. Upstairs, the primary bedroom has a large walk-in closet and bath, with high top vanities. There are also 3 other bedrooms and a shared hall bath, and one bedroom has it's own private full bath. The basement has an open rec room leading out to a walkup, also with a full bedroom and bath, and an unfinished area for storage or your imagination! The yard is impressive with a manicured lawn and in ground sprinkler system.
$1,750,000
4 Pointers Rdg Fredericksburg, VA 22405
- Type:
- Single Family
- Sq.Ft.:
- 10,536
- Status:
- Active
- Beds:
- 6
- Lot size:
- 10 Acres
- Year built:
- 1980
- Baths:
- 10.00
- MLS#:
- VAST2027994
- Subdivision:
- Boscobel Farms
ADDITIONAL INFORMATION
BRACE YOURSELF FOR A LIFE OF UNPARALLELED LUXURY! THIS 10,500+ SQFT GEORGIAN ESTATE IS A MASTERPIECE OF REFINED ELEGANCE METICULOUSLY CRAFTED FOR THOSE WHO DEMAND THE EXTRAORDINARY! 10 SPRAWLING ACRES â A VERDANT CANVAS UPON WHICH THIS ARCHITECTURAL GEM UNFOLDS! WITH TOP-OF-THE-LINE FINISHES THAT WHISPER OPULENCE IN EVERY DETAIL, THIS IS A LEGACY WAITING TO BE WRITTEN! IMAGINE GRAND OCCASIONS UNRAVELING BENEATH THE ELEGANT PORTICO, THE IMMACULATE HARDSCAPING & LANDSCAPING GUIDING YOU ALONG A SWEEPING CIRCULAR DRIVEWAY! DISCREETLY TUCKED BEHIND THE SPARKLING POOL HOUSE, A 3-CAR GARAGE WITH 2 ACCESS POINTS ENSURES AMPLE PARKING FOR YOU & YOUR GUESTS! THE POOL HOUSE ELEVATES ENTERTAINING WITH AN EXPANSIVE COVERED PATIO, POOLSIDE SPACE & AN UPPER-LEVEL BALCONY! INSIDE, A FULL KITCHEN & DINING AREA ON THE MAIN LEVEL, WHILE A GRAND, SUNLIT REC ROOM AWAITS ON THE UPPER LEVEL WITH 5 SETS OF FRENCH DOORS TO THE BALCONY, A THEME REPEATED THROUGHOUT THE HOME, IN ADDITION TO A SEPARATE OFFICE & A LARGE FULL BATH WITH CUSTOM TILING, ENSURING CONVENIENCE & PRACTICALITY FOR WEEKEND GATHERINGS! REFINE YOUR SWING IN YOUR PRIVATE, FULLY FENCED TENNIS COURT & UNWIND UNDER THE SHADE OF THE GAZEBO! STEP INSIDE THE HOME & BE CAPTIVATED BY A SYMPHONY OF LUXURY â SOLID HARDWOOD FLOORS, IMPORTED CARRARA MARBLE, BACCARAT & WATERFORD CRYSTAL CHANDELIERS, 6 FIREPLACES, A GOURMET KITCHEN & SEPARATE FULL-SIZE BUTLER'S PANTRY WITH DUMBWAITER ON THE MAIN LEVEL, THERMADOR APPLIANCES, BUTCHER BLOCK COUNTERTOPS, TOWERING COLUMNS, INTERCOM SYSTEM & BUILT-IN SPEAKERS THROUGHOUT ARE JUST A TASTE OF THE EXCEPTIONAL DETAILS! THE CENTERPIECE OF THE GRAND FOYER IS A CURVED 37" SPIRAL STAIRCASE, ASCENDING GRACEFULLY TO THE EXPOSED 2ND & 3RD LEVELS ABOVE! THIS SENSE OF OPENNESS EXTENDS THROUGHOUT THE MAIN LIVING AREA, WHERE VAST SPACES FLOW SEAMLESSLY INTO BOTH THE FORMAL LIVING & DINING ROOMS, EACH BOASTING A FIREPLACE & BATHED IN NATURAL LIGHT FROM THE REAR FRENCH DOORS! OFF THE DINING ROOM, A TRUE BUTLER'S PANTRY COMPLETE WITH A FULL KITCHEN, WINE FRIDGE, EXTENDED WINE RACK, BUILT-IN WARMING DRAWERS, SEATING SPACE & ENTRY/EXIT DOORS! BEYOND THE GRAND DINING ROOM, A SUNROOM BECKONS WITH AN INVITATION TO UNWIND! BASKING IN NATURAL LIGHT STREAMING THROUGH A WALL OF WINDOWS OVERLOOKING THE SPARKLING POOL & 5 SKYLIGHTS ABOVE, THIS TRANQUIL HAVEN IS THE PERFECT SPOT FOR RELAXING AFTERNOONS! IN THE MAIN KITCHEN, A BUTCHER BLOCK ISLAND WITH A PREP SINK & DUAL CHANDELIERS TAKES CENTER STAGE, COMPLEMENTED BY AN AGA RANGE & CERAMIC FARMHOUSE SINK! A WEALTH OF ORNATE BUILT-IN STORAGE & A CUSTOM BACKSPLASH ADD TOUCHES OF CHARACTER, WHILE A LARGE BREAKFAST ROOM WITH INCLUDED FIREPLACE & SITTING AREA CATER TO CASUAL GATHERINGS! A LARGE, MAIN-LEVEL OFFICE, LAUNDRY ROOM, STAIRCASE TO THE 2ND UPPER-LEVEL LIVING QUARTERS & 3 HALF BATHS ROUND OFF THE MAIN LEVEL! PREPARE TO BE PAMPERED IN THIS MAGNIFICENT OWNER'S SUITE WHERE A BEAUTIFUL FIREPLACE SETS THE TONE FOR COZY EVENINGS, WHILE BUILT-IN CABINETRY & ELEGANT COLUMNS FRAME THE SPACE! DECORATIVE CROWN MOULDING ADDS A TOUCH OF SOPHISTICATION & FRENCH DOORS LEAD OUT TO THE REAR BALCONY! INDULGE IN THE LAVISH ENSUITE, FEATURING A PLATFORM JACUZZI TUB NESTLED WITHIN A LUXURIOUS MARBLE SURROUND & A LARGE STEAM SHOWER WITH SEATING! THE EXPERIENCE CONTINUES IN THE WALK-IN CLOSET WITH CUSTOM STORAGE SOLUTIONS & A PRIVATE WATER CLOSET WITH A 2ND, DEDICATED SHOWER ENSURING ULTIMATE CONVENIENCE! A DEN WITH MIRRORED WALLS & WET BAR TRANSITION TO A 2ND ENSUITE COMPLETE WITH SHOWER, WATER CLOSET & AN ADDITIONAL WALK-IN CLOSET WITH EVEN MORE STORAGE! OPPOSITE THE OWNER'S SUITE, A LARGE REC ROOM WITH 2-STORY CEILINGS, FIREPLACE & ACCESS TO THE 3RD LEVEL, WHERE A SPACIOUS LOFT AWAITS, IN ADDITION TO A LARGE PRIMARY BEDROOM, HALL BATH & BONUS AREA! ALL THIS & MORE AWAIT YOU JUST MOMENTS FROM THE RICH HISTORY & CHARM OF HISTORIC DOWNTOWN FREDERICKSBURG! CALL TODAY TO SCHEDULE YOUR SHOWING & UNVEIL THE POSSIBILITIES OF THIS EXTRAORDINARY ESTATE!
- Type:
- Single Family
- Sq.Ft.:
- 3,296
- Status:
- Active
- Beds:
- 6
- Lot size:
- 0.2 Acres
- Year built:
- 2019
- Baths:
- 5.00
- MLS#:
- VAST2028038
- Subdivision:
- Southgate
ADDITIONAL INFORMATION
Wow is the word that first comes to mind for this bigger than your usual 5 year old single family home here in Southgate Hills...3 levels of luxurious living with over 3700 sqft of finished space, this is nestled at the end of a cul de sac - a real safe haven for children... a total of 6BRs with 5 full baths, the upper level has 4BRs with 3 full baths, including a Master Bedroom that has access to an updated Laundry room accessible thru a huge walk-in closet and a Princess room with its own full bath. The basement has a huge Rec room with another BR/Exercise room complemented by a hallway full bath, and another set of washer/dryer. 3.5 miles from the Fredericksburg VRE station. Please take the Virtual tour. Extra features - wood floors for the main and second level - except for the Princess room, Vented out Microwave oven in the kitchen, Reverse Osmosis water filtration, a Trexx deck, Storage shed and the Pool table in the basement conveys...Vivint security system conveys too - subject to subscription. Please click our Virtual tour icon for more. Call listing agent for appointments.
- Type:
- Single Family
- Sq.Ft.:
- 2,822
- Status:
- Active
- Beds:
- 4
- Lot size:
- 3.63 Acres
- Year built:
- 2022
- Baths:
- 3.00
- MLS#:
- VAST2028378
- Subdivision:
- Wood Landing Estates
ADDITIONAL INFORMATION
Like new home on a 3.625 Acres on wooded lot in Wood Landing Estates featuring a 3-Car-Garage! The main level features an open concept, with a flex room to meet your office or dining needs. Luxury vinyl plank Flooring in foyer and kitchen and family room. The kitchen has a large island, with stainless steel appliances, gas cooking, granite countertops and large pantry. Upstairs four spacious bedrooms, including the Owner's Suite with an oversized closet. The owner's bath includes a private water closet, walk-in-shower, and linen closet. Finished rec room in walk out basement. Enjoy the private backyard on your deck off main level.
- Type:
- Single Family
- Sq.Ft.:
- 3,758
- Status:
- Active
- Beds:
- 4
- Lot size:
- 0.43 Acres
- Year built:
- 2015
- Baths:
- 5.00
- MLS#:
- VAST2028076
- Subdivision:
- Holly Ridge
ADDITIONAL INFORMATION
Beautiful seven year old home on a private cul-de-sac! This custom home was built by one of the top local builders in Fredericksburg and is loaded with extra features. Open floor plan with high ceilings. Gourmet island kitchen. FIRST FLOOR primary bedroom which is rare to find in a home in this price range. This home is move-in ready with new paint and flooring. Nothing to do but bring your furniture! Finished walkout basement, with room to add a Au Pair suite. The private back yard with oversized covered deck, complete with gas hookup, backs to trees for the ultimate in privacy. Below the deck is extensive hardscaping, surrounded with easy to maintain, professional landscaping. Don't miss the opportunity to own a unique custom home close to the VRE, and I-95 for commuters. This one has it all! Come check it out at the open house Saturday, April 6th!
- Type:
- Single Family
- Sq.Ft.:
- 1,423
- Status:
- Active
- Beds:
- 3
- Lot size:
- 4.18 Acres
- Year built:
- 2005
- Baths:
- 2.00
- MLS#:
- VAST2028202
- Subdivision:
- None Available
ADDITIONAL INFORMATION
Just Listed!! Brick rambler bliss... on four-plus acres... quietly tucked within minutes of it all? Check all of your homebuying boxes at 382 Leeland Road! This custom-build includes three bedrooms, two baths and nearly 1,500 square feet of living space. It sits on a no-HOA 4.18-acre lot in beautiful Stafford County. With this location, the Leeland Road VRE station is within a 3-minute drive, I-95 access (Centreport Parkway exit) is within 5 minutes, and multiple grocery/dining shopping options are within 5 minutes, too. The heart of downtown Fredericksburg is less than 10 minutes south! Beyond its incredible location, the land here is an open, green utopia. There is a roadside tree buffer for extra privacy and an asphalt driveway leads to the homeâs expansive 2.5-car garage. The exterior vibe is low maintenance, with select shrubs surrounding the residence and approximately 1.5 acres of cleared acreage (a pool and more is possible!). Otherwise, itâs lush hardwoods. Out back, youâll find a wooden deck for taking in the wildlife and tranquility. The home itself is all brick with a green door and shutters. Note the expansive, white column-draped front porch for taking it all in! Through its front door and on the main level, you first step foot in the great room (family/dining room combo). The living room is carpeted with a gas fireplace. Gleaming hardwood floors abound and note the Anderson windows throughout. The home has also been freshly painted, including the garage! The kitchen shows like-new, is bright and airy with ample counter space. Just off the kitchen is a laundry space (machinery conveys!). Down a hall, youâll find all three bedrooms and two full baths. The communal bathroom has a tub/shower combo and single sink. Both secondary bedrooms have double door closets. All of the bedrooms have newer carpet! As for the primary suite, it has a large closet and ensuite bath, complete with a tub/shower combo and double sink. We have a basement here too, folks! It is unfinished and plumbed out for a full bath. The space has 9-foot ceilings and an Anderson sliding glass door exit to the back yard. The basement has the same square footage footprint as upstairs, so the possibilities are endless! Systems-wise, the HVAC system (Trane) was updated in 2018. The residence is serviced by Stafford County Public Schools with Conway Elementary, Drew Middle and Stafford High School as its designated learning institutions. This serene, stunningly-kept residence in one of areaâs most sought-after zip codes simply will not last on todayâs market. Book your showing of 382 Leeland Road today!
- Type:
- Townhouse
- Sq.Ft.:
- 2,302
- Status:
- Active
- Beds:
- 3
- Lot size:
- 0.07 Acres
- Year built:
- 2020
- Baths:
- 4.00
- MLS#:
- VAST2028112
- Subdivision:
- Rappahannock Landing
ADDITIONAL INFORMATION
Welcome to your new sanctuary! This exquisite 3-bedroom, 3-full bath end unit townhouse is a rare find, nestled in a highly coveted community that seamlessly blends luxury and convenience. Boasting over 2,500 square feet of meticulously designed living space, this home welcomes you with an open concept main level floor plan that promises to exceed your expectations. Step into the main living area, bathed in natural light, creating an ambiance of warmth and relaxation. Perfect for both unwinding after a long day and entertaining guests, this space is thoughtfully crafted for comfort and versatility. The gourmet kitchen is a culinary enthusiast's dream, featuring sleek countertops, modern stainless steel appliances, and abundant cabinet and counter space for all your cooking needs. Adjacent to the kitchen, the dining area sets the stage for intimate dinners or lively gatherings with loved ones. One of the true highlights of this residence is its idyllic setting. Backing onto a tranquil expanse of trees, this property offers a serene retreat right in your own backyard. Step out onto the expansive back deck and immerse yourself in the beauty of nature, perfect for unwinding or hosting unforgettable outdoor gatherings. Convenience is key in this prime location, just minutes from I-95 access, VRE stations, and commuter lots, ensuring effortless commuting wherever life takes you. Additionally, residents will enjoy access to a host of community amenities including a sparkling swimming pool and well-maintained neighborhood for leisurely strolls. Built in 2020, this home exudes modern sophistication and contemporary charm. With only 4 years of history, you'll enjoy the peace of mind of moving into a property where every detail reflects the latest in design and comfort. Don't let this opportunity pass you by - seize the chance to call this stunning townhouse your new home today!
- Type:
- Single Family
- Sq.Ft.:
- 3,436
- Status:
- Active
- Beds:
- 4
- Lot size:
- 0.56 Acres
- Year built:
- 2017
- Baths:
- 4.00
- MLS#:
- VAST2028140
- Subdivision:
- Holly Ridge
ADDITIONAL INFORMATION
Welcome to your dream home! This meticulously maintained 4-bedroom, 3.5-bathroom sanctuary is a modern gem, boasting hardwood floors and LVP throughout the main level and a cozy family room with plush carpeting. The gourmet kitchen features stainless steel appliances, a built-in microwave, and a center island for added counter space, perfect for entertaining. Upstairs, the luxurious master suite awaits, complete with a spa-like ensuite bathroom and elegant tray ceiling. The lower level offers endless possibilities with a walkout basement and recessed lighting throughout a recroom that could be used as 5th Bedroom. Outside, enjoy the spacious fenced backyard, the Paver Patio and the smokeless fire pit is ideal for outdoor gatherings. Conveniently located near Leeland VRE and I-95, commuting is a breeze. Don't miss out on the chance to make this exceptional property your own â schedule a showing today and experience the ultimate in modern living!
- Type:
- Single Family
- Sq.Ft.:
- 2,345
- Status:
- Active
- Beds:
- 4
- Lot size:
- 0.71 Acres
- Year built:
- 1974
- Baths:
- 3.00
- MLS#:
- VAST2028156
- Subdivision:
- Belmont Hills/Ingleside
ADDITIONAL INFORMATION
Welcome to the elegant and historic Belmont / Ingleside Community! Opportunities to own in this location don't come around often... Perched above the Rappahannock River, a stone's throw from Old Town Fredericksburg, this south Stafford home fits neatly between the circles of "Old Town location and amenities" and "Stafford County perks." It truly is the best of all words. Enjoy the convenience of all the shopping, dining, entertainment, and events that downtown has to offer, and when you are done, it's just a 5 minute walk/ride to your own private oasis beyond the river. And what an oasis it is! Nearly 3/4 of an acre, with a large, private, flat yard... ready for kids, dogs, and friends. Among the elegant landscaping with flowering trees, native grasses, and evergreen shrubs is extensive hardscaping with a firepit area, patio, and 20x20 foot fully screened deck. Inside the recently remodeled residence, you are greeted with quality construction and appointments at every turn. Glistening hardwoods and tile abound on the main level, where 2 large living rooms provide space for families and entertainers alike. The kitchen overlooks the peaceful rear yard, and opens to an eat-in area/ living room with elegant brick fireplace. Upstairs you will find 4 generously sized bedrooms and 2 full baths, including the primary suite and bath. The whole home has been freshly painted inside, and quality new carpet was professionally installed on the 2nd floor in 2021. Recent major upgrades also include kitchen appliances 2023, Roof 2019, HVAC 2019, Water heater 2018. Cozy nights, incredible parties, and years of making memories await at 7 Wall Street, Fredericksburg today! Don't miss your chance to live in the heart of it all.
- Type:
- Single Family
- Sq.Ft.:
- 2,512
- Status:
- Active
- Beds:
- 4
- Lot size:
- 1.2 Acres
- Year built:
- 1976
- Baths:
- 3.00
- MLS#:
- VAST2028046
- Subdivision:
- River Bend
ADDITIONAL INFORMATION
Set on a wonderful lot in River Bend overlooking the Rappahannock River, this contemporary home is being offered for sale for the first time in 20 years! Living on the river is a privilege and, at this affordable price, you may be able to take advantage of this wonderful opportunity. The yard is enhanced by many perennial flowers in the front treed area for your yearly enjoyment. Many updates have been made during the owners' time here, and the home is now ready for yours. Past updates include: Kitchen updated in 2005; Trane Heat Pump replaced in 2005, second Trane heat pump replaced in 2013; roof replaced in 2003; front door replaced in 2007; vinyl siding installed in 2014; Rainsoft water softener system installed in 2012; attic insulation added in 2016; upper level bathroom remodelled to combine two small baths into one spacious bath in 2006; water heater replaced in 2016; lower level bath remodelled in 2018. One upper level bedroom has been used as a walk-in closet. The lower level bedroom has slider to the back patio. NOTE: The wallpaper accent is removable! The Lower Level has room for future expansion. The backyard is treed along the river cliff to protect the property from potential erosion. Residents of River Bend enjoy the common area access to the Rappahannock River for kayaking and more! All within easy access to Historic Fredericksburg with its myriad of restaurants, art galleries, historic sites, shopping ... A bit of country just minutes out of town! The property is being sold "as-is." CINCH Home Warranty included - $100 deductible & with well pump coverage. Note: Septic is for 3 Bedrooms. Multiple offer situation. Deadline for submissions is Monday, 4/1/24 at 5 PM. Thank you!
- Type:
- Single Family
- Sq.Ft.:
- 3,465
- Status:
- Active
- Beds:
- 4
- Lot size:
- 0.24 Acres
- Year built:
- 2013
- Baths:
- 3.00
- MLS#:
- VAST2028126
- Subdivision:
- Southgate
ADDITIONAL INFORMATION
Location location location. Sought After Southgate Sub divison This home is sure to please. 4 bed 2.5 bath upgraded corner lot home. Features French Door Fridge and Glass top stove double ovens and granite galore, 2 story bump out to include a morning room and sitting room in master. Hugh Soaker tub in master bath, Close to I95 Rt1 Quantico, Ft Belvoir Photos from previous listing tenant in process of moving out.
- Type:
- Single Family
- Sq.Ft.:
- 2,780
- Status:
- Active
- Beds:
- 4
- Lot size:
- 0.48 Acres
- Year built:
- 1997
- Baths:
- 4.00
- MLS#:
- VAST2027796
- Subdivision:
- Brookstone
ADDITIONAL INFORMATION
CONVENIENT LOCATION, PERFECT PROXIMITY AND MOVE IN READY. THIS 4 BEDROOM/3.5 BATH 2-STORY COLONIAL WITH WALK UP 3RD LEVEL STORAGE AREA. OVERSIZED SIDELOAD 2 CAR GARAGE WITH RV & GENERATOR HOOK-UP OUTLETS. OUTSIDE PARKING APRON FOR 4 ADDITIONAL VEHICLES. ENTER THE MAIN LEVEL OPEN FOYER WITH FORMAL LIVING ROOM, DINING ROOM, HALF BATH AND SPACIOUS COAT CLOSET THAT LEADS TO THE ENTERTAINMENT AREA WITH FIREPLACE AND OPEN KITCHEN AND BREAKFAST NOOK CONNECTING TO FRENCH DOORS WITH THE PRIVATE PARTIALLY WOODED BACKYARD AND LARGE PATIO SPACE. THE MAIN LEVEL ALSO HAS A WALK-IN PANTRY WITH EASY ACCESS TO THE FORMAL DINING ROOM. THERE IS AN OFFICE SPACE WITH PRIVATE ACCESS FROM THE GARAGE AND A BACKYARD ENTRANCE WITH A TILED FOYER AND 2ND COAT CLOSET. THE 2ND LEVEL FLOOR LAUNDRY AREA SERVES THE PRIMARY BEDROOM, 2 BEDROOMS WITH JACK AND JILL BATHROOM, (DOUBLE VANITY, SEPARATE TOILET AND BATH), AND THE 4TH FINISHED ROOM WITH ITS OWN PRIVATE REMODELED BATHROOM. STAIRS LEAD TO A 3RD LEVEL WALK-UP MASSIVE UNFINISHED STORAGE SPACE. THE MAIN LEVEL HAS 9 FOOT CEILINGS, HARDWOOD FLOORS, AND MULTIPLE AREAS FOR OFFICE/HOBBY/REC AREAS AND A LARGE BACKYARD! ALL APPLIANCES CONVEY TO INCLUDE LIKE NEW MICROWAVE, GAS STOVE AND REFRIGERATOR. HOME HAS A NEWER ROOF, HVAC, AN ABUNDANCE OF NATURAL LIGHT FROM THE MANY WINDOWS. BROOKESTONE IS LOCATED OFF ROUTE 218, ONLY MINUTES TO DOWNTOWN FREDERICKSBURG, MAJOR MEDICAL HOSPITALS, PUBLIC AND PRIVATE SCHOOL OPTIONS. NEAR VRE SITES FOR EASY COMMUTE TO NOVA, QUANTICO MARINE CORP BASE, DAHLGREN NAVAL BASE, OR WORK FROM HOME IN YOUR PRIVATE OFFICE! SCHEDULE A SHOWING TIME ONLINE TODAY!
© BRIGHT, All Rights Reserved - The data relating to real estate for sale on this website appears in part through the BRIGHT Internet Data Exchange program, a voluntary cooperative exchange of property listing data between licensed real estate brokerage firms in which Xome Inc. participates, and is provided by BRIGHT through a licensing agreement. Some real estate firms do not participate in IDX and their listings do not appear on this website. Some properties listed with participating firms do not appear on this website at the request of the seller. The information provided by this website is for the personal, non-commercial use of consumers and may not be used for any purpose other than to identify prospective properties consumers may be interested in purchasing. Some properties which appear for sale on this website may no longer be available because they are under contract, have Closed or are no longer being offered for sale. Home sale information is not to be construed as an appraisal and may not be used as such for any purpose. BRIGHT MLS is a provider of home sale information and has compiled content from various sources. Some properties represented may not have actually sold due to reporting errors.
Fredericksburg Real Estate
The median home value in Fredericksburg, VA is $276,700. This is lower than the county median home value of $324,900. The national median home value is $219,700. The average price of homes sold in Fredericksburg, VA is $276,700. Approximately 32.45% of Fredericksburg homes are owned, compared to 57.8% rented, while 9.75% are vacant. Fredericksburg real estate listings include condos, townhomes, and single family homes for sale. Commercial properties are also available. If you see a property you’re interested in, contact a Fredericksburg real estate agent to arrange a tour today!
Fredericksburg, Virginia 22405 has a population of 28,135. Fredericksburg 22405 is less family-centric than the surrounding county with 34.79% of the households containing married families with children. The county average for households married with children is 40.28%.
The median household income in Fredericksburg, Virginia 22405 is $57,258. The median household income for the surrounding county is $103,005 compared to the national median of $57,652. The median age of people living in Fredericksburg 22405 is 29.9 years.
Fredericksburg Weather
The average high temperature in July is 87.8 degrees, with an average low temperature in January of 24.3 degrees. The average rainfall is approximately 43.5 inches per year, with 13.3 inches of snow per year.
