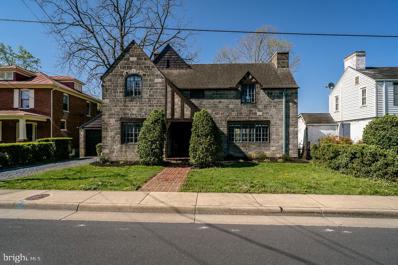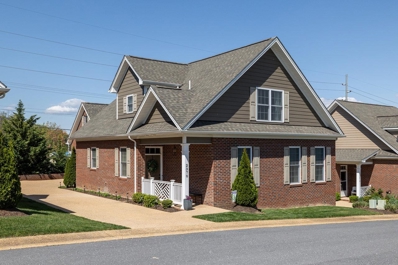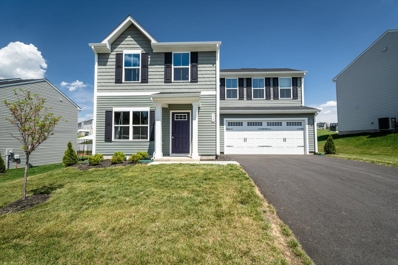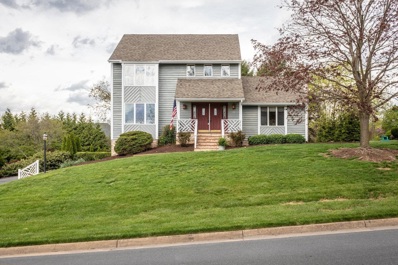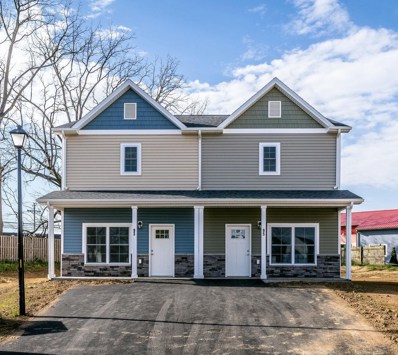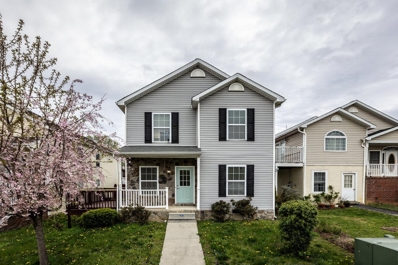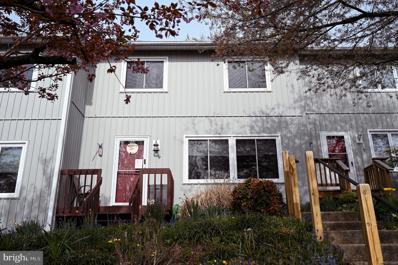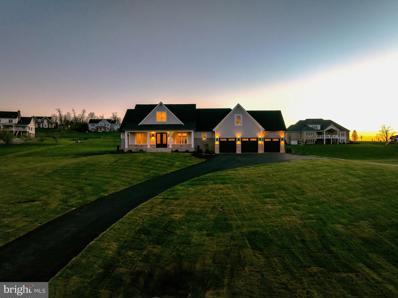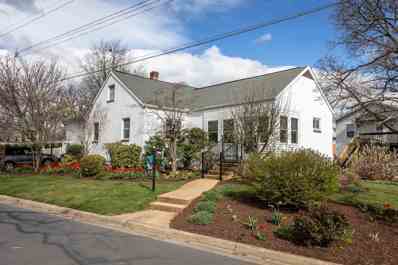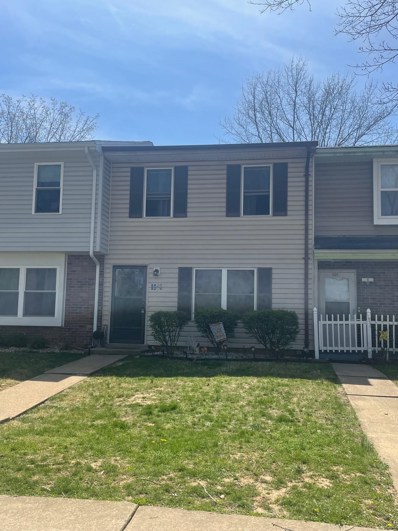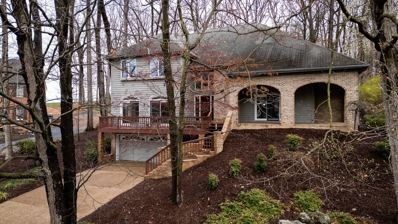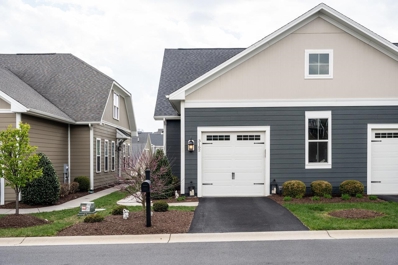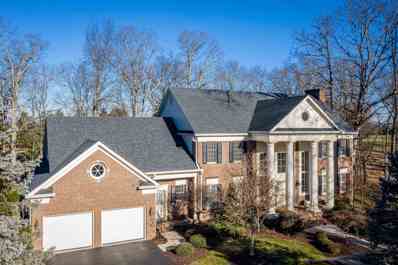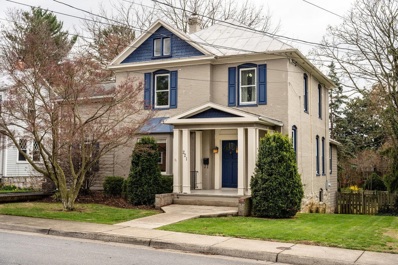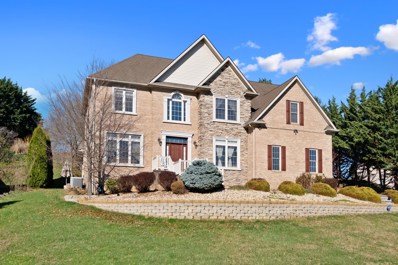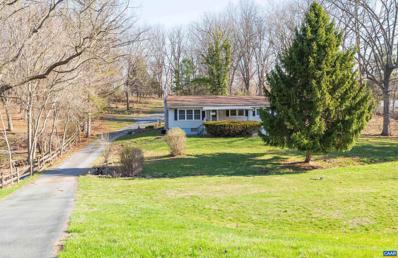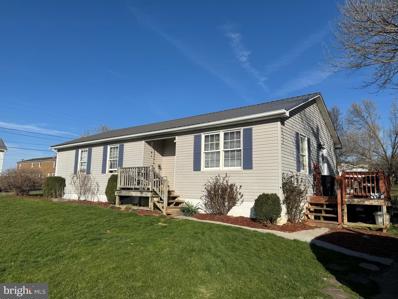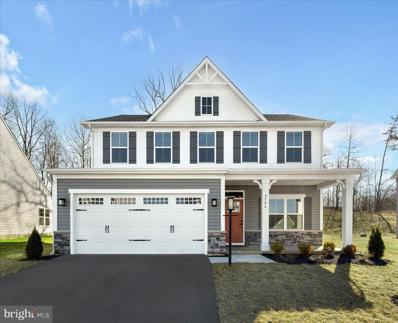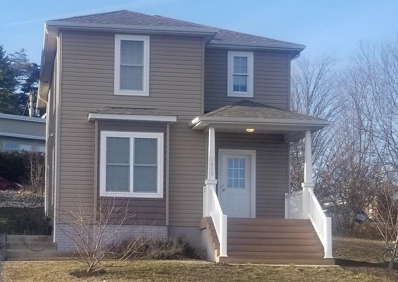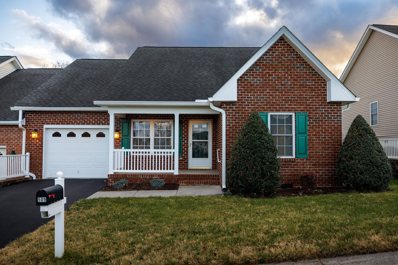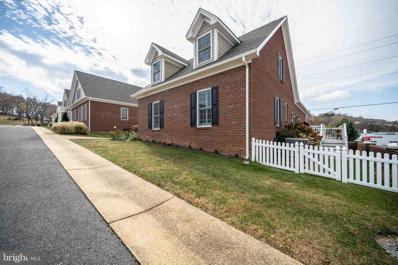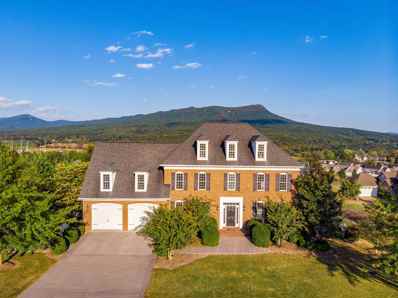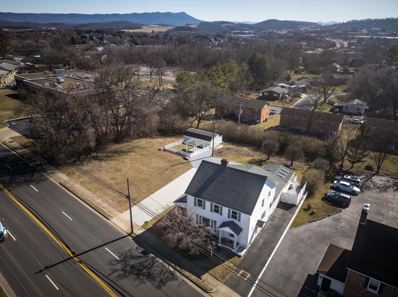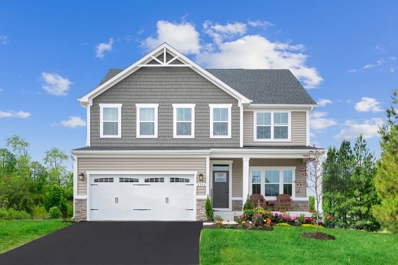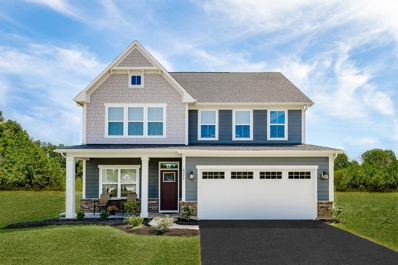Harrisonburg VA Homes for Sale
- Type:
- Single Family
- Sq.Ft.:
- 2,170
- Status:
- NEW LISTING
- Beds:
- 3
- Lot size:
- 0.12 Acres
- Year built:
- 1939
- Baths:
- 3.00
- MLS#:
- VAHC2000264
- Subdivision:
- Old Town
ADDITIONAL INFORMATION
Located in the vibrant heart of Harrisonburg, this Tudor-style home is a JMU dream! Enjoy easy access to campus or the downtown buzz, offering the best of both worlds. Featuring 3 bedrooms and 2.5 baths, this home boasts spacious rooms that invite your imagination to run wild. The downstairs office provides the perfect space for remote work or study. Original charm abounds, from the floors to the intricate fireplace tiles, crystal-style door knobs, and beautiful woodwork throughout. The large living room and formal dining room offer all the charm of a historical-style home. This home has so much to offer and is ready for someone to come and call it home. Don't miss out on this unique opportunity!
- Type:
- Single Family-Detached
- Sq.Ft.:
- 2,022
- Status:
- NEW LISTING
- Beds:
- 3
- Lot size:
- 0.11 Acres
- Year built:
- 2020
- Baths:
- 2.50
- MLS#:
- 651858
- Subdivision:
- Chatham Square
ADDITIONAL INFORMATION
This stunningly gorgeous, all-brick home offers maintenance-free, easy living at its finest! Built by Gary Crummett, the quality of construction, attention to detail, and upscale finishes in the home are unmatched by the competition in this price range. Attractive color schemes, stylish fixtures, hardwood floors, and an abundance of natural light make the home shine inside and out. The central hub of the home is highlighted by an elegant kitchen, an informal dining area, and a great room with gas fireplace. These areas combine for an intimate setting to host gatherings and friends. Enjoy one-level living in your primary suite boasting a large closet and walk-in tile shower located on the main level. Two generously sized bedrooms and a shared bathroom are located on the second level. An oversized garage with a closet AND unfinished room above provide an abundance of storage space. This unfinished space is an ideal location for a future office or home gym. Kick back and relax on the covered side porch knowing all of the exterior maintenance is done for you! Conveniently located to JMU, Sentara RMH, and Harrisonburg's most popular shopping and dining options. This home is truly a must see!
- Type:
- Single Family-Detached
- Sq.Ft.:
- 1,440
- Status:
- NEW LISTING
- Beds:
- 3
- Lot size:
- 0.18 Acres
- Year built:
- 2023
- Baths:
- 2.50
- MLS#:
- 651853
- Subdivision:
- Cobblers Valley
ADDITIONAL INFORMATION
Lovely two-story home located in Cobbler Valley. Built in 2023, this open concept property offers three bedrooms, two full bathrooms and one half bathroom. Upon entering the main living space, the stylish kitchen stands out with granite countertops, stainless steel appliances and an upgraded island. Upstairs, you will find a spacious primary bedroom with a private bathroom, two additional bedrooms along with a walk in laundry room. The large two-car garage offers plenty of storage while the backyard makes entertaining easy. Come take a look at this turn key property!!
$524,900
143 Betts Rd Harrisonburg, VA 22802
Open House:
Sunday, 4/21 12:00-3:00PM
- Type:
- Single Family-Detached
- Sq.Ft.:
- 3,652
- Status:
- NEW LISTING
- Beds:
- 5
- Lot size:
- 0.36 Acres
- Year built:
- 1986
- Baths:
- 4.00
- MLS#:
- 651779
- Subdivision:
- Fairway Hills
ADDITIONAL INFORMATION
Location, location, location! Located in the highly desired Fairway Hills neighborhood, this 5 bedroom, 4 bath home has a lot to offer! Guests are greeted by a 2-story foyer with lots of natural light! The main level of the home features many great spaces. A family room with built-in shelving, gas fireplace, and a wet bar for entertaining along with a formal living & dining room. The eat-in kitchen has gorgeous cabinetry & granite counters with large windows overlooking the park-like rear yard. There is a bedroom & full bath on the main level. An enclosed porch sunroom is the perfect spot for morning coffee. The primary bedroom is on the second floor and features vaulted ceiling and private bathroom. The basement features a den with fireplace, a bedroom, full bath, and oversized 2-car garage.
$318,900
93 Suter St Harrisonburg, VA 22802
- Type:
- Single Family
- Sq.Ft.:
- 1,296
- Status:
- NEW LISTING
- Beds:
- 3
- Lot size:
- 0.06 Acres
- Year built:
- 2024
- Baths:
- 2.50
- MLS#:
- 651701
- Subdivision:
- Suter
ADDITIONAL INFORMATION
Welcome to your dream home at 93 Suter St, Harrisonburg, VA 22802âa newly constructed duplex, meticulously designed for comfort and style. Spanning two floors, this modern abode offers three cozy bedrooms, two and a half bathrooms, and ample living spaces that promise both functionality and flair. Entering the home, you're greeted by a spacious living area that flows seamlessly into a dining room and contemporary kitchen, equipped with stainless steel appliances, granite countertops, and ample storage spaceâthe perfect setting for preparing gourmet meals and entertaining guests. Abundant natural light floods the space through large windows, enhancing the serene ambiance and inviting you to sit back and relax. Upstairs, the bedrooms await, offering private retreats for all members of the family. The master suite, in particular, boasts a sizable ensuite bathroom and a walk-in closet, providing a luxurious and peaceful escape at the end of each day. Step outside to discover a charming backyard, ideal for outdoor gatherings, gardening, or simply soaking up the sunshine. The home's exterior, with its elegant design and durable construction, promises low maintenance and lasting beauty.
$327,800
244 Suter St Harrisonburg, VA 22802
- Type:
- Single Family-Detached
- Sq.Ft.:
- 1,392
- Status:
- NEW LISTING
- Beds:
- 3
- Lot size:
- 0.14 Acres
- Year built:
- 2008
- Baths:
- 2.50
- MLS#:
- 651663
- Subdivision:
- Brookside Park
ADDITIONAL INFORMATION
Welcome to this single-family home on Suter Street! This 2-story home offers three bedrooms, two and half baths, and an attached garage. Don't miss the opportunity to own this home as it is situated close to several amenities and all that Harrisonburg has to offer. Schedule a private showing today!
- Type:
- Single Family
- Sq.Ft.:
- 1,408
- Status:
- NEW LISTING
- Beds:
- 3
- Lot size:
- 0.07 Acres
- Year built:
- 1977
- Baths:
- 2.00
- MLS#:
- VAHC2000260
- Subdivision:
- None Available
ADDITIONAL INFORMATION
Well maintained, and recently painted, this move-in-ready townhouse features 3 bedrooms and 1.5 baths, all at an affordable price point. The main floor offers a spacious, open-concept layout with updated kitchen, dining and living area, as well as a convenient half-bath and laundry room. Upstairs, you'll find three generously sized bedrooms and a full bathroom. With a new roof installed in 2020 and beautiful hardwood flooring (installed in 2022) throughout the main and upper levels (carpeting only on the stairs), this home is both stylish and functional. Convenient to I-81, and Route 11 for commuters. Walk to Eastern Mennonite! Jame Madison University and the City of Harrisonburg/Downtown are just a short drive away.
$1,025,000
3170 Wellsleigh Harrisonburg, VA 22801
- Type:
- Single Family
- Sq.Ft.:
- 3,500
- Status:
- Active
- Beds:
- 4
- Lot size:
- 1.38 Acres
- Year built:
- 2024
- Baths:
- 4.00
- MLS#:
- VARO2001454
- Subdivision:
- The Springs At Osceola
ADDITIONAL INFORMATION
$319,900
105 Hill St Harrisonburg, VA 22802
- Type:
- Single Family-Detached
- Sq.Ft.:
- 1,718
- Status:
- Active
- Beds:
- 3
- Lot size:
- 0.2 Acres
- Year built:
- 1952
- Baths:
- 2.00
- MLS#:
- 651593
- Subdivision:
- Newtown
ADDITIONAL INFORMATION
Charming home on a large corner lot, located within a short distance to downtown Harrisonburg restaurants, shopping, and local events. This 3-bedroom, 2 full bath home includes a large open concept kitchen with plenty of counter space, stainless steel appliances, and plenty of storage. Upstairs, youâll find an additional finished area for a rec area, office space, or an additional bedroom. The basement offers a woodworking shop and plenty of space for extra storage. Spend your days relaxing in the sunroom, boasting with natural light, overlooking the beautifully landscaped yard. Thereâs plenty of off-street parking, which includes a carport and ease of access from parking to a covered porch utilizing a well-constructed ramp.
- Type:
- Single Family
- Sq.Ft.:
- 1,152
- Status:
- Active
- Beds:
- 2
- Lot size:
- 0.12 Acres
- Year built:
- 1978
- Baths:
- 1.50
- MLS#:
- 651476
- Subdivision:
- Country Club Court
ADDITIONAL INFORMATION
Well-kept and updated townhouse in a convenient location in the city of Harrisonburg. Would make a great property for an investor or a home buyer!
- Type:
- Single Family-Detached
- Sq.Ft.:
- 4,149
- Status:
- Active
- Beds:
- 4
- Lot size:
- 0.49 Acres
- Year built:
- 1987
- Baths:
- 3.50
- MLS#:
- 651367
- Subdivision:
- Fairway Hills
ADDITIONAL INFORMATION
Unique and substantial Fairway Hills home! Large living areas, large front and rear decks, and golf course views are just some of the noteworthy parts of this residence. Coming in off the large front deck prime for sitting and talking with neighbors, you will find a large spacious kitchen with island, formal dining area, living room with large doors to front deck, and family room complete with wet bar, gas fireplace and leading to spacious and private rear deck. On the second floor, you will find the owner's suite, with high end finishes and large space for storage and getting ready for the day! On the other side of the home, private bedrooms with ample natural light share a bathroom. Walkout basement offers ability for a separate living space for a young teenager, caretaker or in-laws. Features include a bedroom, ample living area with wet bar, storage space and sizable 2-car garage. All this is located in sought after neighborhood located on the edge of town close to Martins, Country Club, shopping, and eating you will need!
- Type:
- Single Family
- Sq.Ft.:
- 1,696
- Status:
- Active
- Beds:
- 2
- Lot size:
- 0.06 Acres
- Year built:
- 2018
- Baths:
- 2.50
- MLS#:
- 651289
- Subdivision:
- Preston Lake
ADDITIONAL INFORMATION
Beautiful 2 bedroom, 2 1/2 bath home in Preston Lake!! Built in 2018, this property is a rare find and in "like new condition" situated in a quiet cul de sac. It features a stunning upscale kitchen, main floor primary bedroom with an en suite bath along with hardwood floors on the main level. Downstairs, you'll find a sizeable multi-use space and another full bath attached to a large bedroom with a walk out. Relax on the deck with spectacular views taking in quiet sunsets or make use of the wonderful community amenities: clubhouse w/gym, pool, playground & walking paths. Schedule an appointment today to see low maintenance luxury living at it's best!!
- Type:
- Single Family-Detached
- Sq.Ft.:
- 6,502
- Status:
- Active
- Beds:
- 5
- Lot size:
- 1 Acres
- Year built:
- 1988
- Baths:
- 5.00
- MLS#:
- 651254
- Subdivision:
- Fairway Hills
ADDITIONAL INFORMATION
This exceptional golf course home sits on (2) half acre lots on one of the most beautiful and conveniently located neighborhoods in the City of Harrisonburg. Located on the 5th Hole of the Spotswood Country Club golf course, you will be within short walking distance to swimming, tennis, pickleball, golf, dining and recreational and social activities! This home offers a two car garage, an elevator, three terraces each offering a unique view of the golf course, all a half mile away from a high end supermarket with organic produce. As you walk through each room of this spacious home you will be delighted by high ceilings, an abundance of natural light and high end design details and finishes. There is room for everyone in this five bedroom home with four full bathrooms and two half bathrooms with multiple living spaces for relaxing or entertaining. The main level features a living room with wood burning fireplace, a family room with built-in bookcases, an eat-in kitchen with adjacent pantry, a dining room and a large home office with built-in bookcases. The upper level offers four bedrooms and three full bathrooms while the lower level includes a rec room, the fifth bedroom and full bathroom, and plenty of storage space!
$475,000
221 Paul St Harrisonburg, VA 22801
- Type:
- Single Family-Detached
- Sq.Ft.:
- 2,250
- Status:
- Active
- Beds:
- 4
- Lot size:
- 0.18 Acres
- Year built:
- 1910
- Baths:
- 2.00
- MLS#:
- 651152
- Subdivision:
- Old Town
ADDITIONAL INFORMATION
Wonderful Old Town Harrisonburg location between the James Madison University campus and Historic Downtown. This modified Queen Anne style home with 9-foot ceilings welcomes guests with an entry foyer next to the living room. Primary first floor bedroom with an attached full bath and an office or exercise room. Large dining room with oak parquet flooring. Updated kitchen with brand new appliances and an attached laundry room. Second level features three bedrooms, a small office or sewing room and a full bath. Make an appointment for a showing today!
$635,000
1877 Park Rd Harrisonburg, VA 22802
- Type:
- Single Family-Detached
- Sq.Ft.:
- 3,874
- Status:
- Active
- Beds:
- 5
- Lot size:
- 0.35 Acres
- Year built:
- 2006
- Baths:
- 4.00
- MLS#:
- 650966
- Subdivision:
- Harmony Heights
ADDITIONAL INFORMATION
Discover the elegance of 1877 Park Road, a beautiful house now available for purchase in a vibrant community. With an expansive 3,874 square feet of living space, this property is ideal for those seeking comfort and sophistication. Featuring five spacious bedrooms, this home offers versatility for families, guests, or a dedicated home office. Enjoy heated tile floors in the Foyer and Kitchen ensuring both style and functionality. The heart of the home is its kitchen, boasting stunning granite countertops and a built in bar. The home has hardwood, carpet, and tile floors to add warmth and elegance throughout. The back porch opens up from the den for outdoor entertaining areas. 1877 Park Road isn't just a house; it's a canvas for your future memories. Your dream home awaits â welcome to your future at 1877 Park Road.
- Type:
- Single Family
- Sq.Ft.:
- 1,260
- Status:
- Active
- Beds:
- 3
- Lot size:
- 3 Acres
- Year built:
- 1965
- Baths:
- 1.00
- MLS#:
- 650718
- Subdivision:
- None Available
ADDITIONAL INFORMATION
This is a rare find in the city of Harrisonburg priced to sell! This listing includes two homes on 2 parcels for a total of 3 acres close to the city. 1074 Greendale is an on-site built home on 1 acre offering 3 beds and 1 bath with a full basement. 1064 Greendale sits on 2 acres and offers a manufactured home on a basement in a wooded setting. Both homes are on their own well and septic, not shared, and being sold strictly "as is".
- Type:
- Single Family
- Sq.Ft.:
- 1,104
- Status:
- Active
- Beds:
- 3
- Lot size:
- 0.15 Acres
- Year built:
- 1998
- Baths:
- 1.00
- MLS#:
- VAHC2000250
- Subdivision:
- Newtown
ADDITIONAL INFORMATION
Adorable 3 bedroom 1 bathroom conveniently located near downtown Harrisonburg on a corner lot. Granite countertops with gas stove, stainless steel appliances and kitchen island to entertain family and friends. Enjoy the metal roof on a rainy day. Property is on a corner lot with plenty of parking on the street and driveway. Gas hot water heater is less than 2 years old. New lighting throughout the entire house.
- Type:
- Single Family
- Sq.Ft.:
- 2,423
- Status:
- Active
- Beds:
- 4
- Lot size:
- 0.23 Acres
- Year built:
- 2023
- Baths:
- 3.00
- MLS#:
- VARO2001346
- Subdivision:
- None Available
ADDITIONAL INFORMATION
Welcome to the perfect blend of comfort and contemporary living. This 4 bedroom, 2 1/2 bathroom home offers over 2,400 sq ft of living space. With an oversized primary bedroom that features a large walk in closet and en-suite bathroom. As you step into the thoughtfully designed interior of the home that features 2 sitting areas offer ample space to relax. The open concept kitchen seamlessly flows into the main living room featuring a large eat in island that becomes the heart of the home, while a separate dining space allows you to serve even more guests. The main living room has a fireplace that is perfect to relax in front of as you read a book or watch your favorite show. The second floor hosts the bedrooms, a large laundry room as well as a the second full size bathroom. This home is located near not only Rockingham Memorial Hospital, but also a convenient location to James Madison University Campuses.
- Type:
- Single Family-Detached
- Sq.Ft.:
- 1,667
- Status:
- Active
- Beds:
- 3
- Lot size:
- 0.17 Acres
- Year built:
- 2012
- Baths:
- 2.50
- MLS#:
- 649301
- Subdivision:
- Willow Hills
ADDITIONAL INFORMATION
Lovely 2 story situated on Willow Hill overlooking spectacular Views of the Blue Ridge Mountains. Wonderful Kitchen with granite counters, stainless appliances, and pretty wood cabinets, and pantry. Large laundry room on 2nd floor. Large Bed Rooms. Close to town, Colleges, and shopping.
- Type:
- Single Family
- Sq.Ft.:
- 1,594
- Status:
- Active
- Beds:
- 2
- Lot size:
- 0.14 Acres
- Year built:
- 2007
- Baths:
- 2.00
- MLS#:
- 648350
- Subdivision:
- Meadow Pointe Village
ADDITIONAL INFORMATION
Charming 2-bed, 2-bath home in an exclusive 55+ community. Enjoy the serene green space from your amazing patio and relax in the screened back porch. Premier location within the neighborhood. Make your appointment today.
- Type:
- Single Family
- Sq.Ft.:
- 2,071
- Status:
- Active
- Beds:
- 3
- Year built:
- 2020
- Baths:
- 3.00
- MLS#:
- VAHC2000228
- Subdivision:
- Harrisonburg
ADDITIONAL INFORMATION
Well built updated brick home on the bus route and just a short walk to grocery and other retail stores. Large windows provide loads of natural light. Wonderful floor plan with large first floor Primary Suite, open floor plan for ease of living. Second floor has two additional large bedrooms with connecting full bath. The spacious finished room over the garage provides additional flex space for recreation, office, etc. Conditioned crawl space provides energy efficiency. All landscaping and snow removal provided by the home owners association.
$899,000
116 York Pl Harrisonburg, VA 22801
- Type:
- Single Family-Detached
- Sq.Ft.:
- 5,029
- Status:
- Active
- Beds:
- 5
- Lot size:
- 0.49 Acres
- Year built:
- 2006
- Baths:
- 4.50
- MLS#:
- 647938
- Subdivision:
- Crossroads Farm
ADDITIONAL INFORMATION
Stately Stunner at Crossroads Farm! Located in one of the most beautiful & prestigious neighborhoods in Rockingham Co. & Harrisonburg, this stunning home sits on a large partially fenced corner lot perched high enough to have expansive mountain views. Driving onto the stamped concrete driveway you will be wowed by the quality & beauty, entering the front door of this well designed home you will find marble floors that lead to a formal dining space & a formal living space/den/office. Also on the main level is open concept living with a large living room w/ access to the back deck that offers unreal mountain views, then connected to the living area is a chefs custom designed eat in kitchen with stainless steel appliances, a dreamy island with bar seating, a gas cooktop stove w/ it's very own pot filler. Upstairs you will find 2 bedrooms w/ a Jack & Jill bathroom, a bedroom w/ it's own en-suite bathroom, & last but not least the largest master bedroom you have ever seen with the most luxurious en-suite bathroom & a massive two sided walk-in closet. Downstairs boast a game room w/ a wet bar, living area, a bedroom attached to a bathroom & 2 unfinished rooms, one of which could be easily finished for a gym, office, etc. Don't wait!!
- Type:
- Single Family-Detached
- Sq.Ft.:
- 3,857
- Status:
- Active
- Beds:
- 4
- Lot size:
- 0.58 Acres
- Year built:
- 1948
- Baths:
- 3.00
- MLS#:
- 647753
ADDITIONAL INFORMATION
OPPORTUNITY ABOUNDS⦠2 PARCELS (.58 ACRES) BOTH PRESENTLY ZONED R-2 PROVIDING SO MANY POSSIBILITIES!!! (See uploaded GIS info) Gorgeous, spacious, older home featuring three floors of living space WITH TWO SEPARATE LIVING QUARTERS. The Main level show cases the primary bedroom and bath, second bedroom and second full bath, Oversized Kitchen with Breakfast Nook, Dining Room, spacious Living room, Sunporch and Florida room. There is a Split system in Florida Room. Come take a look at the SEPARATE LIVING QUARTERS upstairs. On the second floor you will discover 2 additional bedrooms, a bath, Living room and Kitchen with Dining Nook. Donât miss the large, floored attic. In the basement there is an oversized family room and three areas of unfinished storage space. On the second parcel you will find a fenced Gazebo area along with 2 storage buildings. There is an oversized driveway which provides for plenty of off street-parking. Condition of fireplaces are unknown- conveys âas isâ. The pictures were taken before the personal property was removed. PLEASE LOCK ALL DOORS AND TURN OFF ALL LIGHTS UPON LEAVING! Purchaser may wish to check with Harrisonburg School Board regarding any potential change in district for this property.
- Type:
- Single Family-Detached
- Sq.Ft.:
- 2,718
- Status:
- Active
- Beds:
- 5
- Lot size:
- 0.2 Acres
- Year built:
- 2022
- Baths:
- 3.00
- MLS#:
- 632545
- Subdivision:
- The Crossings
ADDITIONAL INFORMATION
THE CROSSINGS, FEATURING A BRAND NEW LINE OF CRATSMAN-STYLE HOMES! Complete with modern finishes, open floorplans, and private backyards! The Hudson features 5 beds, 3 baths, and 2-car garage. Includes private first floor home office AND a convenient first floor guest suite with full bath, four large bedrooms upstairs, including an oversized owner's suite with private bath and two walk-in closets. Plus, an open-concept gourmet kitchen with large island, granite, stainless, and luxury vinyl plank flooring, and expansive great room. Optional finished basements available on select homesites. Every new home in The Crossings is tested, inspected and HERS® scored by a 3rd party energy consultant. Hurry in to select your favorite homesite & receive $10,000 in cash savings for a limited time!
$414,990
49 Dorval Rd Harrisonburg, VA 22801
- Type:
- Single Family-Detached
- Sq.Ft.:
- 2,423
- Status:
- Active
- Beds:
- 4
- Lot size:
- 0.2 Acres
- Year built:
- 2022
- Baths:
- 2.50
- MLS#:
- 632543
- Subdivision:
- The Crossings
ADDITIONAL INFORMATION
THE CROSSINGS, FEATURING A BRAND NEW LINE OF CRATSMAN-STYLE HOMES! Complete with modern finishes, open floorplans, and private backyards! The Columbia features 4 beds, 2.5 baths, and 2-car garage. Plus, an open-concept main-level with spacious great room and gourmet kitchen featuring a large island, granite counters, stainless steel appliances, gas cooking, and luxury vinyl plank flooring, and optional home office. Upstairs you'll find a massive owner's suite with private bath & huge walk-in closet. Optional finished basements available on select homesites. Every new home in The Crossings is tested, inspected and HERS® scored by a 3rd party energy consultant. Hurry in to select your favorite homesite & receive $10,000 in cash savings for a limited time!*
© BRIGHT, All Rights Reserved - The data relating to real estate for sale on this website appears in part through the BRIGHT Internet Data Exchange program, a voluntary cooperative exchange of property listing data between licensed real estate brokerage firms in which Xome Inc. participates, and is provided by BRIGHT through a licensing agreement. Some real estate firms do not participate in IDX and their listings do not appear on this website. Some properties listed with participating firms do not appear on this website at the request of the seller. The information provided by this website is for the personal, non-commercial use of consumers and may not be used for any purpose other than to identify prospective properties consumers may be interested in purchasing. Some properties which appear for sale on this website may no longer be available because they are under contract, have Closed or are no longer being offered for sale. Home sale information is not to be construed as an appraisal and may not be used as such for any purpose. BRIGHT MLS is a provider of home sale information and has compiled content from various sources. Some properties represented may not have actually sold due to reporting errors.

Information is provided by Charlottesville Area Association of Realtors®. Information deemed reliable but not guaranteed. All properties are subject to prior sale, change or withdrawal. Listing(s) information is provided exclusively for consumers' personal, non-commercial use and may not be used for any purpose other than to identify prospective properties consumers may be interestedin purchasing. Copyright © 2024 Charlottesville Area Association of Realtors®. All rights reserved.
Harrisonburg Real Estate
The median home value in Harrisonburg, VA is $268,000. This is higher than the county median home value of $193,800. The national median home value is $219,700. The average price of homes sold in Harrisonburg, VA is $268,000. Approximately 35.5% of Harrisonburg homes are owned, compared to 57.3% rented, while 7.19% are vacant. Harrisonburg real estate listings include condos, townhomes, and single family homes for sale. Commercial properties are also available. If you see a property you’re interested in, contact a Harrisonburg real estate agent to arrange a tour today!
Harrisonburg, Virginia has a population of 53,064. Harrisonburg is less family-centric than the surrounding county with 30.09% of the households containing married families with children. The county average for households married with children is 30.09%.
The median household income in Harrisonburg, Virginia is $43,009. The median household income for the surrounding county is $43,009 compared to the national median of $57,652. The median age of people living in Harrisonburg is 24.8 years.
Harrisonburg Weather
The average high temperature in July is 84.9 degrees, with an average low temperature in January of 20.4 degrees. The average rainfall is approximately 41.6 inches per year, with 20.1 inches of snow per year.
