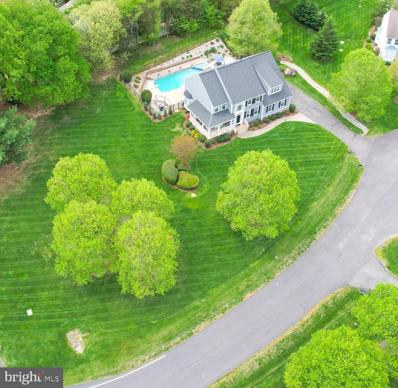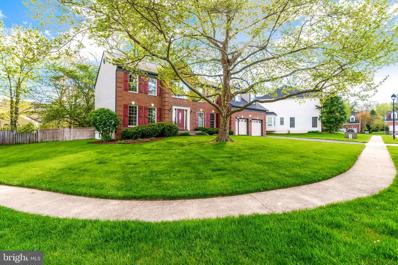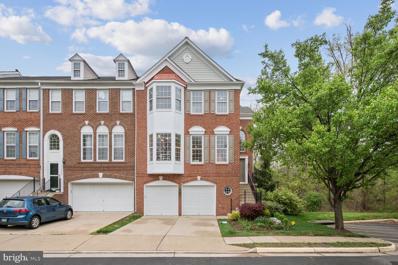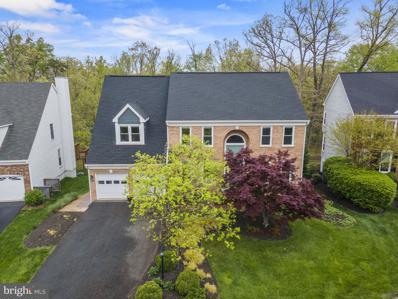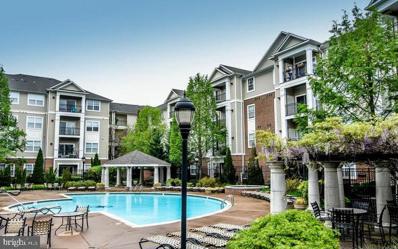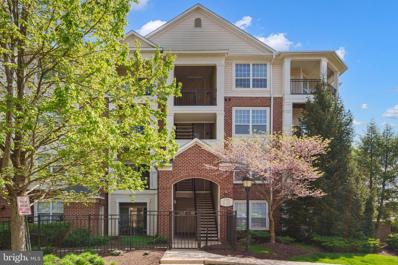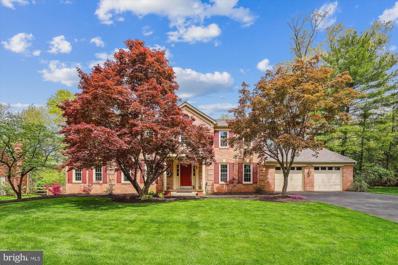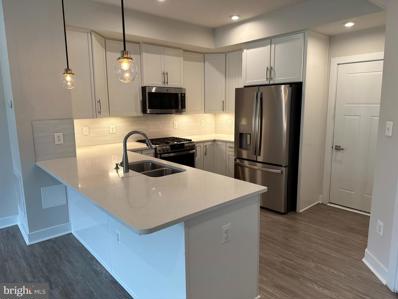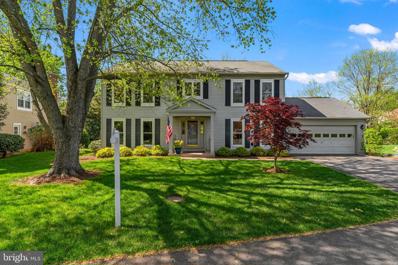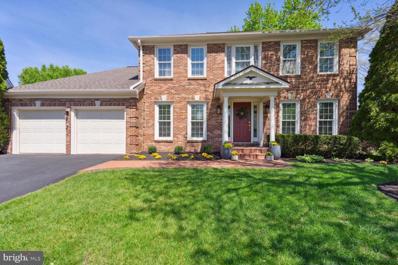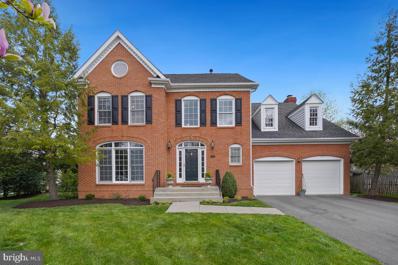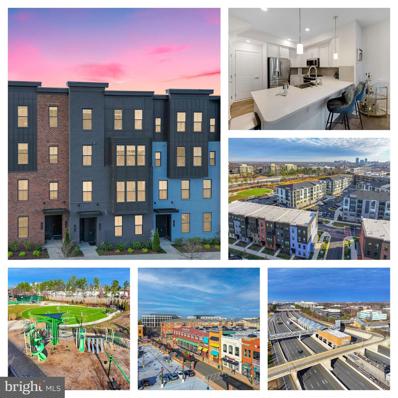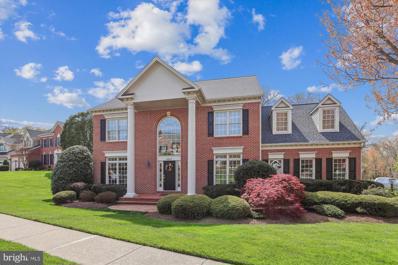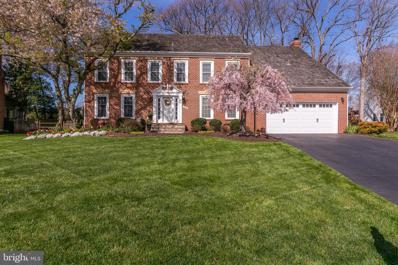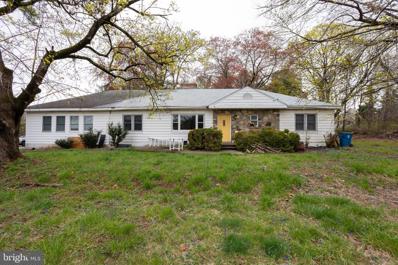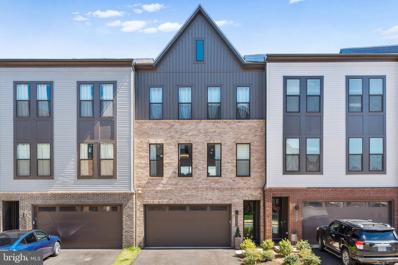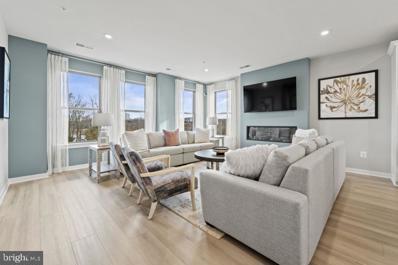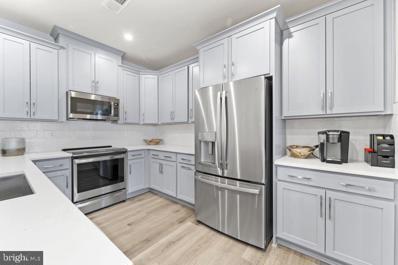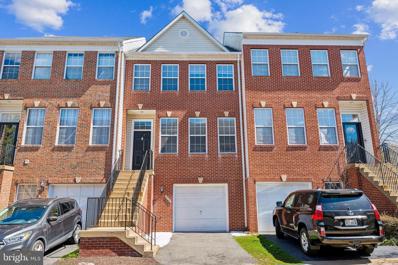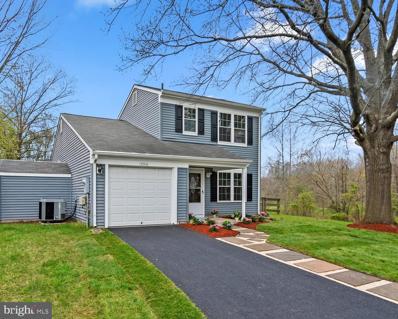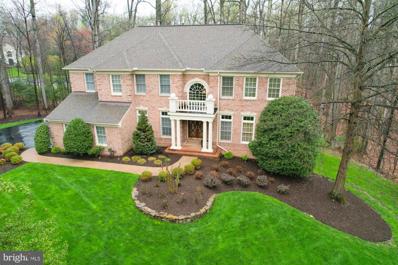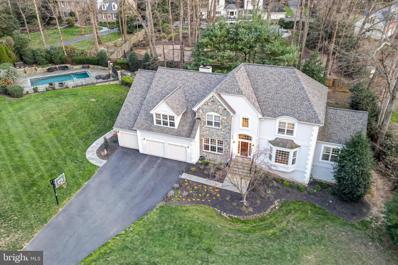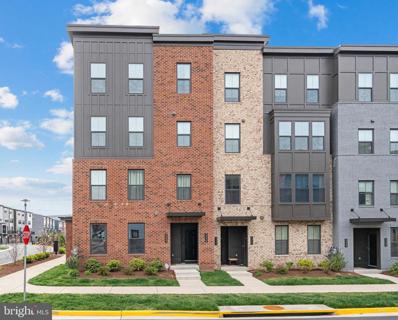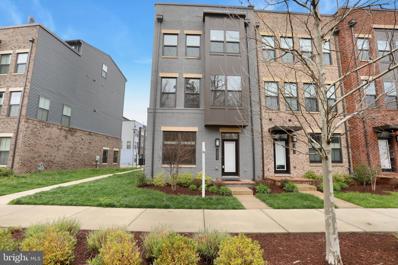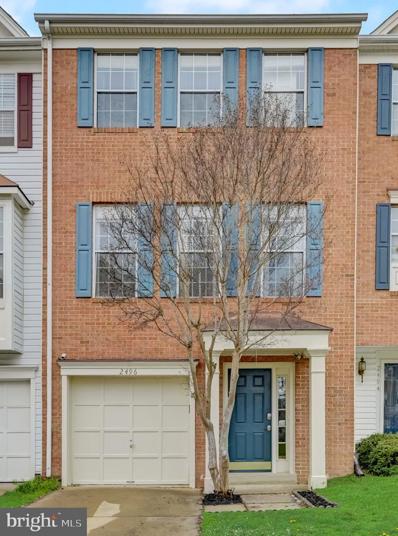Herndon VA Homes for Sale
$1,589,000
2791 Dylan Schar Court Oak Hill, VA 20171
- Type:
- Single Family
- Sq.Ft.:
- 5,026
- Status:
- NEW LISTING
- Beds:
- 4
- Lot size:
- 0.99 Acres
- Year built:
- 1998
- Baths:
- 5.00
- MLS#:
- VAFX2175770
- Subdivision:
- Crossfields
ADDITIONAL INFORMATION
Get ready for summer! This spectacular pool home was built for year round fun with an inviting outdoor oasis complete with deck, extensive hardscaping, and an enormous (.99 acre) flat lot that is perfect for lawn games! Located on a quiet cul-de-sac of semi-custom homes, this idyllic neighborhood feels like country living with large lots, plenty of green space and even a view of horses and a red barn, yet it is minutes from every convenience. From the moment you enter the cul-de-sac, you will be charmed by the stunning curb appeal of this home complete with a wrap around porch and side load garage. The original owners have maintained this home impeccably over the years with more than $400K in updates. The flowing floor plan offers a huge great room as the focal point of the first floor with a floor to ceiling stone fireplace that opens to a "WOW" custom kitchen with a walnut island, farmhouse sink, chef's range with gas 6 burner cooktop and hood, plus plenty of cabinets and counter space. The main level also features a library and formal living room and dining room that offers optional flex space if a more casual lifestyle is desired. The upper level boasts the desirable 4 bedrooms and 3 full bath combination. The spacious primary suite offers a renovated spa bath, sitting area and large closet space, the spacious guest room has an ensuite bath and the 2 additional generously sized bedrooms share a hall bath. The lower level features another fun zone with a fully outfitted wet bar with custom live-edge countertop, a shuffleboard table that conveys, a work out space, and a non-egress "5th bedroom"/den and full bath. This home has it all and is in the coveted Crossfield Elementary, Carson Middle and Oakton High pyramid. Perfectly located with easy access to major commuter routes - 50, 66 and 267, minutes to the Dulles Airport, Silver Line Metro, shopping and restaurants at Reston Town Center, Tysons and Fairfax Corner. Updates include - Primary Bath Renovation & Additional Upper Level Bath (2023), Roof, Windows, Hardie Plank Siding & Garage Doors (2019), Custom Kitchen (2018), , Trex Deck (2015), HVACs (2012 & 2014). Join us poolside for open houses on Friday, April 26th 5-7pm, Saturday and Sunday, April 27th and 28th from 2-4pm.
$1,190,000
12902 Brafferton Court Herndon, VA 20171
- Type:
- Single Family
- Sq.Ft.:
- 4,515
- Status:
- NEW LISTING
- Beds:
- 4
- Lot size:
- 0.3 Acres
- Year built:
- 1994
- Baths:
- 4.00
- MLS#:
- VAFX2170994
- Subdivision:
- Monroe Manor
ADDITIONAL INFORMATION
Don't miss out on this stunning home offered in Oak Hill's sought-after community of Monroe Manor. This brick front colonial exudes a timeless elegance plus offers a beautifully landscaped .30-acre lot plus cul de sac location. Make your way into this well-maintained home via the tastefully designed flagstone and brick paver walkway, exterior front door and shutters freshly painted (2024). Driveway resurfaced (2024) offers practicality and enhances the homes notable curb appeal. Youâre welcome to step inside this 4/5 bedroom, 3.5 bath Winchester built home featuring a two-story foyer, grand palladian window plus gorgeous, refinished hardwoods throughout most of the main level (2024). Work from home in the front facing office/library conveniently located off the foyer along with a formal living room and formal dining room with large bay window, crown molding and chair rail, both offering an abundance of radiant ambient light. The generous kitchen is an entertainerâs dream, with extensive custom Adelphi cabinetry (2012) , breakfast area with sunny bay window, large granite island complete with overhang offering seating and invites conversation with family and friends during meal prep and while cooking at the gas cooktop with down draft. Large custom pantry and hostess service area equipped with a wealth of pull outs and box drawers offering flexibility for all your kitchen storage needs. All of this, plus the kitchen is equipped with stainless steel appliances, double oven with convection, built in microwave and french door refrigerator. The family room is conveniently located off the kitchen with a masonry gas fireplace, vaulted ceiling, custom shutters in box/bay window and access to decking with bench seating, plus a charming, screened gazebo, both perfect for relaxing this summer. Primary suite offers sophistication with its tray ceiling and generous space to create a serene retreat after a long day. The luxurious primary bath with granite double sink vanity, soaking tub, and shower with custom glass enclosure (2010). There are three additional upper-level bedrooms plus a three-years-young hall bath remodeled in (2021) with custom glass tub enclosure, granite double sink vanity and ceramic tile flooring. The spacious lower level provides numerous possibilities, such as a sizable recreation room featuring french doors that open to walk-up stairs, a hand-crafted oak bar complete with brass foot rail, oak cabinetry, wine rack, and wet bar are all ideal for hosting gatherings. Additionally, there's potential for an au pair suite or fifth bedroom, equipped with a dual-entry full bath recently remodeled with custom glass shower enclosure, ceramic shower surround and flooring, plus vanity (2020). Envision what you desire in the sizeable "flex-space" perfect for a media room or home gym/yoga studio, you name it! Prime location close to Herndon Metro station, Dulles Airport, Route 28, Fairfax County Parkway, Reston Town Center, Frying Pan Park with it's walking trails and working farm, plus numerous shopping and restaurant venues. Other notable upgrades and features: upper-level Carrier Infinity Air Handler (2023), lower-level Carrier Infinity Furnace (2023), hot water heater â 75 gallons (2023), 50 AMP outlet in garage â EV fast charge (2022), lower-level Carrier Infinity air conditioner (2021), whole house surge protector (2017), upper-level Carrier Infinity heat pump (2016), upper-level April Aire humidifier (2016,) roof , vinyl siding, gutters and guards (2015), generator manual transfer switch panel (2013) This home is virtually staged for inspiration.
- Type:
- Townhouse
- Sq.Ft.:
- 2,264
- Status:
- NEW LISTING
- Beds:
- 4
- Lot size:
- 0.07 Acres
- Year built:
- 1999
- Baths:
- 4.00
- MLS#:
- VAFX2175164
- Subdivision:
- Oak Mill
ADDITIONAL INFORMATION
Welcome to this stunning townhouse nestled in the desirable Oak Mill community of Herndon. With 4 bedrooms and 3.5 baths, this end unit townhouse offers the epitome of comfort and convenience. Step into an open foyer flooded with natural light, setting the tone for the thoughtfully designed interior by Pulte Homes. A main level study adds a unique touch, perfect for work or relaxation. The kitchen is a chef's dream, featuring upgraded cabinets, granite countertops, and stainless-steel appliances. Adjacent is the inviting family room, complete with a cozy gas fireplace. Throughout the home, natural light enhances the bright and airy atmosphere. The separate formal dining area and living area provide ample space for entertaining. Step outside to the private deck and relish peaceful views of the pond and surrounding treesâthe best lot in the community for its tranquil setting. Upstairs, the upper level boasts three spacious bedrooms, including an owner's suite with a scenic view. The lower level serves as an ideal retreat with a rec room and a full bedroom with an attached full bathroom, offering flexibility and comfort. Recent updates include a new roof in 2018, HVAC and water heater in 2013, fresh exterior and interior paint in 2024, and newly stained deck and epoxy floors in the garage. Meticulously maintained by its owners, this home is move-in ready and sure to impress.Conveniently situated near major commuter routes including 267, Fairfax County Parkway, Rt 28, and Rt 50, and less than 2 miles from the metro, this home provides seamless access to essential amenities. Additionally, it falls within the highly esteemed school district featuring Floris Elementary and Rachel Carson Middle School. Don't let this opportunity slip by to own an exceptional townhouse in a prime location.
$1,275,000
2477 Iron Forge Road Herndon, VA 20171
- Type:
- Single Family
- Sq.Ft.:
- 5,621
- Status:
- NEW LISTING
- Beds:
- 7
- Lot size:
- 0.24 Acres
- Year built:
- 1992
- Baths:
- 5.00
- MLS#:
- VAFX2173628
- Subdivision:
- Sycamore Ridge
ADDITIONAL INFORMATION
First time on the market is a beautiful, fully renovated home in sought after Sycamore Ridge. At over 5800 square feet, the home features an open floor plan with 5 inch oak plank flooring on the main and upper levels, high ceilings and high end finishes. Looking for a main level bedroom? There is one, along with a full bath. Upstairs you'll find 5 additional bedrooms, 3 full baths and a gorgeous primary suite. Delight your family and guests with edible creations from the chef's kitchen. All this move-in-ready property needs are your decorating touches. Take a look in the document section for additional features and updates. Backing to woods, the indoor and outdoor spaces blend seamlessly with the 900 sq. ft. two level deck providing plenty of opportunity to relax and enjoy nature. With a full bath and finished lower level your imagination will relish the opportunities this space provides. Conveniently located to major commuter routes, shopping, and entertainment 2477 Iron Forge offers its next residents years of enjoyment and memory making. We look forward to your visit.
- Type:
- Single Family
- Sq.Ft.:
- 664
- Status:
- NEW LISTING
- Beds:
- 1
- Year built:
- 2005
- Baths:
- 1.00
- MLS#:
- VAFX2175462
- Subdivision:
- Bryson At Woodland Park
ADDITIONAL INFORMATION
Lovely LUXURY condo. Newly upgraded bathroom with standing shower. New cabinets. Freshly painted and newly hardwood floor in living room. New light fixtures throughout the house. New fan with lights, new microwave and new blinds. 2 year old stackable washer/ dryer. Water heater replaced 4 years ago. Stainless steel appliances. Dual-entry Master Bath. Walk-in closet. Secure gated community w/on-site management. 2 community pools, hot tub, fitness center, club house, BBQ and picnic area. Walking distance to Herndon metro station! 10 mins to the international airport! 3 miles to Reston Town Center. Walk to Harris Teeter, shopping, dining and more! Lots of amenities including concierge services, business center.
- Type:
- Single Family
- Sq.Ft.:
- 448
- Status:
- NEW LISTING
- Beds:
- n/a
- Year built:
- 2005
- Baths:
- 1.00
- MLS#:
- VAFX2174536
- Subdivision:
- Bryson At Woodland Park
ADDITIONAL INFORMATION
Cute as a button studio condo located in Bryson at Woodland Park! Kitchen with granite counter tops, stainless steel appliances and tile floor. There is a huge walk in closet for storage and stackable washer dryer in unit. Secure community with designated parking spot. Community amenities include pool, exercise room, club room. Located across the street from Harris Teeter and other shopping, dining and retail. Minutes from additional shopping and major routes such as Fairfax County Parkway, Dulles Access/Toll Road, etc. Five minutes from the Herndon-Monroe Metro Rail Station
$1,200,000
12806 Willow Glen Court Herndon, VA 20171
- Type:
- Single Family
- Sq.Ft.:
- 4,376
- Status:
- NEW LISTING
- Beds:
- 4
- Lot size:
- 0.59 Acres
- Year built:
- 1984
- Baths:
- 4.00
- MLS#:
- VAFX2174850
- Subdivision:
- Franklin Farm
ADDITIONAL INFORMATION
***JUST LISTED!*** "IT'S HERE! - - YOUR OPPORTUNITY to own this Updated and Expanded Home on a PREMIUM HALF-ACRE LOT on a QUIET CUL-DE-SAC STREET and BACKING TO TREES and OPEN COMMON AREA in the Popular and Highly Sought-After Community of FRANKLIN FARM!!!" Flexible Floorplan with over 4,376 Square Feet on 3 Levels! This Home features a RENOVATED and UPGRADED KITCHEN finished in a comfortable yet functional French Country style: Beautiful Upgrade Cabinetry with Soft-Close Drawers and Doors + Deep Farmhouse Sink + Inner-Cabinet Pull-Out Storage and Glass-Front Upper Display Cabinets + Modern, Durable Real Butcher Block Countertops + Enlongated Kitchen Center Island + Stainless-Steel Appliances and Sleek Updraft Cooktop Vent * HUGE Rear SUNROOM ADDITION boasts Cathedral Ceiling, Large Center Palladian Window, supplemental HVAC unit, access to Rear Deck, and VIEWS OF PRIVATE BACKYARD! * Separate MAIN LEVEL Office/Den/Study * Gleaming Hardwoods and Upgraded Flooring * Primary Bedroom Suite features Spacious Bedroom area, Walk-In Closet with Mirrored Pocket Door, and Recently REMODELED Private Bath with Compartmentalized Water Closet, Decorative Twin-Sink Vanity, and Separate Tub and Shower! * 3 Additional Generously-Sized Upper Level Bedrooms * UPDATED Hall Bathroom and UPPER LEVEL LAUNDRY! * Large FINISHED Lower Level with Loads of Space + Lower Level Den/Bonus/"5th Bedroom" + 3rd Full Bath + High-End Home Theatre System with Built-In Speakers + Awesome BUILT-IN BAR AREA with Beverage Refrigerator and even a Kegerator! * Total of 7 Wall-Mounted TVs convey! * OVERSIZED 2-Car Garage * NUMEROUS RECENT UPDATES and Special Features throughout including NEWER Architectural-Shingle ROOF + NEWER Pella Windows + Resurfaced and Sealed Driveway + BRAND NEW Water Heater + NEWER HVAC + Double-Layered Additional Attic Insulation + NEW Sump Pump + Whole House Fan + and MUCH MORE! FRANKLIN FARM RATED #1 BEST PLACES TO LIVE IN FAIRFAX COUNTY - 2022-Niche Ratings *** "HURRY!!!"
- Type:
- Single Family
- Sq.Ft.:
- 1,824
- Status:
- NEW LISTING
- Beds:
- 3
- Year built:
- 2021
- Baths:
- 3.00
- MLS#:
- VAFX2173434
- Subdivision:
- Foster's Glen
ADDITIONAL INFORMATION
Welcome to your dream home! This stunning two-level townhouse offers an exceptional blend of comfort and style. As you step inside from your attached garage, you'll be greeted by an abundance of natural light that floods the living area, highlighting the rich LVP flooring that flows seamlessly throughout the first floor. The thoughtfully designed kitchen is fully equipped with gas range, under-cabinet lighting, built-in microwave, recessed lights, stainless steel appliances and a breakfast bar with pendant lights. The main level powder room is accented with vibrant wallpaper. The transition to the upper level is highlighted with beautiful hardwood stairs leading to the landing. The primary suite is spacious and bright with two walk-in closets, each with custom Elfa shelving providing ample storage and organization space. Each bedroom is equipped with lighted ceiling fans and two offer in-wall audio/video wiring for easy installation. Step out onto the inviting balcony for a breath of fresh air. In the bedroom-level laundry room you will find the full-size washer and dryer along with a custom utility sink and storage cabinets and shelves. Fosterâs Glen is a wonderful community with plenty of guest parking, walking trails with exercise stations, tot lots and a picnic pavilion overlooking the man-made pond. Whether you're looking for a tranquil place to call home or an active community lifestyle, this condo is sure to impress. Donât miss the chance to make it yours!
$925,000
3305 Bywater Court Herndon, VA 20171
- Type:
- Single Family
- Sq.Ft.:
- 3,460
- Status:
- NEW LISTING
- Beds:
- 5
- Lot size:
- 0.21 Acres
- Year built:
- 1985
- Baths:
- 4.00
- MLS#:
- VAFX2172292
- Subdivision:
- Franklin Farm
ADDITIONAL INFORMATION
Sellers to review offers Monday. Offer deadline Monday 9am. This beautiful home in the heart of Franklin Farm boasts 5 full bedrooms on the upper level. Don't need 5? The fifth bedroom also has access from the primary making it a perfect study, nursery or sitting space. The expanded kitchen includes a window seat with storage. Enjoy the beautiful counters & large island for prepping, serving, or eating. In addition to a family room with built in cabinets and wood burning fireplace, there are French doors leading into a large study or additional entertaining space on the first floor. The covered porch is perfect for dinners and parties with heaters and stereophonic music speakers for entertaining here and in the kitchen and family room. From the porch step out and grill on the deck. Upstairs, the primary suite has a fabulous and brand new bath with double vanity and walk in shower, walk in closet as well. The basement level includes a large recreation room with abundant cabinets, a third full bathroom, laundry with floating island & a second Fridge. This area connects to the workshop and much additional storage. All of this on a fabulously quiet cul-de-sac, perfect for play and quiet relaxation. Plus, friendly neighbors in the immediate vicinity host regular get-togethers and will welcome you. Franklin Farm is highly sought after for good reason. There are unheard of features you wonât find anywhere near here: 13 miles of paved walking and jogging trails, 6 ponds (without crossing the Fairfax County Parkway), fishing in the ponds, and an incredible 180 acres of open space! Plus: 2 pools, 14 tot lots, 3 tennis/pickleball areas, basketball, share-a-book, a community center, and walking distance to the everything-you-will-need shopping center. Master bath and other bathroom fixtures 2024. Kitchen 2009. Roof 2008. Main and Upper Windows-Pella brand 2009, Heat Pump 2015, Deck heaters 2020. Gutter guards 2022
- Type:
- Single Family
- Sq.Ft.:
- 2,440
- Status:
- NEW LISTING
- Beds:
- 3
- Lot size:
- 0.22 Acres
- Year built:
- 1987
- Baths:
- 3.00
- MLS#:
- VAFX2173342
- Subdivision:
- Meadow Hall
ADDITIONAL INFORMATION
Look no further! Welcome home to this stunning center hall colonial nestled in the charming community of Meadow Hall. Situated on a large cul-de-sac, this well-maintained home offers plenty of natural light throughout. Stunning entrance into the foyer area with upgraded staircase and a luxury light fixture awards a peaceful setting. Traditionally designed with bright and spacious living areas with decorative moldings, family room with brick fireplace, open kitchen with center island and unobstructed views to your exquisitely landscaped backyard. Adorned with plenty of windows and walk out access to the pristine deck system of which is perfect for entertaining. An array of new upgrades, including luxury vinyl plank flooring throughout the home, a Novo whole house water softener and carbon filtration system, a new commercial-sized 80-gallon water heater, new exterior light fixtures and updated interior lights enhance the ambiance. Relish in the beautifully remodeled half bath featuring luxurious British wallpaper and custom wall millwork, adding a touch of elegance to the home and the remaining bathrooms were recently upgraded with new faucets and mirrors. The upper level offers large bedrooms to include a primary suite with large primary bath, walk-in closet, soaking tub and separate shower. Embrace the privacy of the backyard, surrounded by mature landscaping.. The basement presents a clean slate for your personal touch, with rough-in plumbing already in place for adding a bathroom. Discover a cedar closet under the stairs, perfect for storing winter clothing. Please note: tax records indicate 4 bedrooms, 2-1/2 baths, but the home shows as a 3 bedroom. The current owners combined two bedrooms into one larger bedroom. Buyer can leave as is or easily add the door & wall back to have the 4th bedroom. Location is great as it's right next door to Frying Pan Park that holds lots of great activities. Reston Town Center is minutes away. Herndon metro is right down the street. OFFER DEADLINE OF SUNDAY BY 2 PM. THANK YOU
- Type:
- Single Family
- Sq.Ft.:
- 3,136
- Status:
- NEW LISTING
- Beds:
- 5
- Lot size:
- 0.25 Acres
- Year built:
- 1990
- Baths:
- 4.00
- MLS#:
- VAFX2171964
- Subdivision:
- Meadow Hall
ADDITIONAL INFORMATION
Sellers have decided to set an offer deadline of 12noon on Sunday 4/21. Welcome to this stately brick front colonial in desirable Meadow Hall, nestled on a peaceful cul-de-sac. As you step inside, a dramatic foyer greets you with its soaring ceilings and gorgeous hardwood flooring, leading you to discover the formal living and dining rooms, perfect for hosting gatherings or intimate dinners. Adjacent, a private office awaits behind elegant French doors, offering a tranquil space for work or study. The gourmet eat-in kitchen is a chef's delight, boasting gas cooking, brand new quartz countertops, stainless steel appliances, and a generous center island, ideal for entertaining guests. Flowing seamlessly from the kitchen is the spacious family room, featuring a cozy wood-burning fireplace and offering a comfortable retreat for relaxation. Step outside to the trex expansive deck, where you can savor your morning coffee or enjoy the serenity of the private, tree-lined backyard. Completing the main level is a convenient mud/laundry room and a half bath. Upstairs, the large primary bedroom awaits, offering vaulted ceilings, two walk-in closets, and a luxurious spa-inspired en-suite bathroom with a soaking tub, walk-in shower, and dual vanities. Three additional bedrooms and a full bath provide ample space for family and guests. The fully finished lower level offers even more living space, with a large recreation/entertainment area with a fully wired surround sound speaker system, a third full bath, and a fifth bedroom, perfect for a home office, workout space, or craft room. Notable upgrades include a new furnace and A/C (2019), gas hot water heater (2018), and heat pump (2016), ensuring modern comfort and efficiency. Situated just steps away from Frying Pan Park and offering easy access to the Silver Line Metro, Dulles Airport, shopping, and dining, this exceptional home combines luxury living with unbeatable convenience.
- Type:
- Single Family
- Sq.Ft.:
- 1,643
- Status:
- NEW LISTING
- Beds:
- 3
- Year built:
- 2020
- Baths:
- 3.00
- MLS#:
- VAFX2172516
- Subdivision:
- None Available
ADDITIONAL INFORMATION
Introducing an urban oasis! Enter into contemporary living with our striking two-level condo, meticulously maintained and intelligently designed in 2020. Experience the luxury of an open floor plan seamlessly blending living, dining, and kitchen spaces, perfect for both relaxation and entertaining. The centerpiece of this home is the updated kitchen, where sleek design meets practicality. Discover top-of-the-line appliances, elegant cabinetry, and a stylish island that serves as the focal point for culinary creativity and social gatherings. Luxury vinyl plank (LVP) floors adorn the residence, providing a harmonious blend of durability and aesthetics. These high-quality floors are not only visually pleasing but also easy to clean and maintain, adding a touch of warmth to every step. Well-appointed luxury bathrooms, three spacious bedrooms, a walk-in laundry room, and a bonus storage area make this condo one of the finest layouts available. With a one-car garage, driveway parking, and abundant guest parking, the challenges of condo community parking are eliminated. Enjoy the convenience of being a stone's throw from the metro, simplifying your daily commute. Explore the vibrant neighborhood with its high-walk score, offering an array of shops and restaurants just minutes away, catering to various culinary tastes and shopping desires. This is more than just a home; it's a lifestyle. Benefit from quick access to Washington Dulles Airport, Reston Town Center, Historic downtown Herndon, and Tysons Corner/McLean, all within 20 minutes or less. Schedule a tour today and experience the epitome of modern urban living!
$1,300,000
3009 Franklin Corner Lane Herndon, VA 20171
- Type:
- Single Family
- Sq.Ft.:
- 4,282
- Status:
- Active
- Beds:
- 4
- Lot size:
- 0.24 Acres
- Year built:
- 1996
- Baths:
- 5.00
- MLS#:
- VAFX2173690
- Subdivision:
- Franklin Corner
ADDITIONAL INFORMATION
"PREPARE TO BE IMPRESSED!!!" Stately Brick Front Colonial in Oak Hill's Premier Community of Franklin Corner! * This Incredibly Upgraded and Lovingly Well-Maintained Home boasts Tasteful Updates and a Host of Special Features Throughout! * Grand 2-Story Entrance Foyer with Classic Center Hall Staircase * Formal Living Room and Dining Room * STUNNING KITCHEN RENOVATION includes absolutely gorgeous High-End Cabinetry, Top-of-the-Line Stainless-Steel Appliances, and Stylish Quartz Countertops * The amazing 11-FOOT Kitchen Center Island is the focal point of this breath-taking space! * Gleaming Hardwood Flooring * Comfortable Adjoining Family Room with Gas Fireplace * Private Main Level Office/Study * Main Level Laundry * Main Level Step Out to Private Rear Brick Patio * Spacious Primary Bedroom Suite boasts Tray Ceiling, Separate Sitting Room, Upgraded Luxury Bath, and Enormous Walk-In Closet! * 2nd Upper Bedroom has private "Princess" Full Bath * Generous 3rd and 4th Upper Level Bedrooms with access to Updated Hall Bath * FINISHED WALK-UP Lower Level features large Rec Room, Den, 4th Full Bath, and Ample Storage Space! * NEW Architectural-Shingle ROOF in 2022! * TRULY TOO MANY NOTABLE HIGH QUALITY FEATURES TO LIST!!! *** OAKTON High School + CARSON Middle School + CROSSFIELD Elementary School *** Open House Sunday, April 21st, from 1:00 PM to 3:00 PM***
$1,200,000
12927 Oak Lawn Place Oak Hill, VA 20171
- Type:
- Single Family
- Sq.Ft.:
- 4,242
- Status:
- Active
- Beds:
- 4
- Lot size:
- 0.34 Acres
- Year built:
- 1987
- Baths:
- 4.00
- MLS#:
- VAFX2169826
- Subdivision:
- Franklin Oaks
ADDITIONAL INFORMATION
Fantastic floorplan, highly sought-after schools, and convenient location -- this gorgeous 4 bedroom, 3.5 bath Colonial-style home has it all! The gracious floorplan with almost 4400 SF of living area has thought- ful design touches youâll love (a walk-in coat closet in the foyer!), high ceilings, elegant trimwork, and wonderful flow for easy entertaining and comfortable living. Youâll love the gleaming newly refinished hardwood floors, the gourmet kitchen, and sunny breakfast room with window seat. The family room with its striking fireplace and built-ins opens to the large slate patio and extensively landscaped, fenced backyard that is the envy of the neighborhood! Youâll appreciate both the privacy of the main-level study and the openness of the living and dining rooms. Upstairs, the primary bedroom suite has THREE immense walk-in closets, a spacious sitting room with a fourth closet, and an updated en-suite bathroom with glass shower and soaking tub. Three additional bedrooms, an updated hall bath, and a laundry closet complete the upper level. The lower level has a third full bathroom, a den, large rec room areas, a utility closet, and a roomy unfinished storage room. The sought-after Franklin Oaks neighborhood in the Oak Hill section of western Fairfax County is known for its mature trees, scenic pond, and closed-end access with no through traffic. Franklin Oaks shares 13 miles of walking trails with its well-known neighbor, Franklin Farms. Reston Town Center, Tysons Corner and the Mosaic District are dynamic urban destinations within 10 miles, home to a wide range of exciting shopping, dining, and entertainment options. Commuters will appreciate quick access to the Fairfax County Parkway, Routes 267/28/50 and I-66. Herndon Metro Station on the Silver line is just over 3 miles away, Wiehle-Reston East Metro Station is about 6 miles away, and Dulles Airport is just 7 miles away. This home is in the boundaries of Fairfax County Public Schoolsâ Crossfield Elementary, Carson Middle, and Oakton High School.
- Type:
- Single Family
- Sq.Ft.:
- 1,872
- Status:
- Active
- Beds:
- 4
- Lot size:
- 1.08 Acres
- Year built:
- 1958
- Baths:
- 2.00
- MLS#:
- VAFX2171780
- Subdivision:
- Herndon
ADDITIONAL INFORMATION
1.08 acre level elevated development site on busy route 28 just south of the intersection of the Dulles toll Road. Exceptional visibility and signage potential. Their maybe many commercial uses by special exception or rezoning or possible townhouse development. Potential to add to and renovate existing residential structure or construct new building. Attached site plan shows an addition of 3500 SF to existing 2800 SF building and 45 parking slots ( HAS NOT BEEN APPROVED ) purchaser is responsible for their own due diligence and confirming use with local zoning department. seller makes no guarantees as to the use. Please do not enter property without an appointment.
- Type:
- Single Family
- Sq.Ft.:
- 3,079
- Status:
- Active
- Beds:
- 4
- Lot size:
- 0.04 Acres
- Year built:
- 2021
- Baths:
- 5.00
- MLS#:
- VAFX2172318
- Subdivision:
- Foster's Glen
ADDITIONAL INFORMATION
Absolutely stunning and move-in ready, this practically brand new townhouse at Foster's Glen, built by Dream Finders Homes in 2021 is a true gem. Boasting over 3,000 sq ft, every aspect of this home exudes modern luxury, comfort, and convenience offering a delightful living experience across its four finished levels. Upon entering, you'll be captivated by the beautiful LVP flooring that graces each level of this meticulously designed home. The lower level offers a spacious recreational space with a half bathroom, closets for storage, and walk-out. For added convenience, it comes with a two-car garage, complete with an electrical outlet ready for an electric vehicle charger. The heart of the home lies on the main level, where an open floor plan creates an inviting and cozy ambiance, flooded with natural light. The gourmet kitchen is a chef's dream, featuring elegant white cabinets, stainless steel appliances, a gas cooktop, and an oversized island adorned with stunning granite countertops. The main level also boasts a powder room, a formal dining area, and a family room that seamlessly connects to a delightful deck. This family room is adorned with custom built-in shelves and a sleek, flushed modern gas fireplace, offering the perfect setting for relaxation or entertaining. Venturing to the upper level, you'll discover a total of three bedrooms. The secondary bedrooms share a well-appointed hallway bathroom with a double vanity and one large enough to accommodate a king size bed. The primary bedroom enjoys the privilege of a walk-in closet and a large en-suite bathroom with a standing shower, free standing tub, and a double vanity with granite countertops, offering a private retreat for the homeowner. The fourth level bedroom/loft area equipped with a full bathroom is a true highlight, offering versatility to be used as a bedroom, flex space, or office with access to a rooftop deck. Conveniently located near major commuter routes such as Rt 28, Rt 50, Fairfax County Parkway, Dulles Toll Rd, Silverline Metros, Dulles International Airport, as well as a plethora of restaurants, shops, and grocery stores, this property ensures you'll have easy access to all the amenities and services you need to live your best life. Don't miss this opportunity to own a practically brand-new home with all the bells and whistles, stylish finishes, and a versatile layout that caters to your every need. Make this exquisite townhouse yours and elevate your lifestyle!
- Type:
- Single Family
- Sq.Ft.:
- 1,557
- Status:
- Active
- Beds:
- 3
- Year built:
- 2024
- Baths:
- 3.00
- MLS#:
- VAFX2173464
- Subdivision:
- Dulles Technology
ADDITIONAL INFORMATION
Discover the Julianne: Your Perfect Haven of Comfort and Style. Step into the Julianne - an exquisite end unit townhome-style condo featuring three spacious bedrooms, a garage, and a covered balcony! The open and airy main level, complete with a gourmet kitchen and a cozy fireplace in the family room, sets the stage for hosting delightful dinner parties or large gatherings. Not to mention, the covered balcony provides an ideal setting for tranquil mornings sipping coffee or lively game nights with friends. Venture upstairs to find the stunning primary suite - your private sanctuary, designed for unwinding after a bustling day. With its contemporary amenities and impeccable design, the Julianne epitomizes comfort and style. Experience the perfect fusion of sophistication and practicality firsthand and discover why it's the ideal home to complement your lifestyle. The photos shown are from a similar home.
- Type:
- Single Family
- Sq.Ft.:
- 1,557
- Status:
- Active
- Beds:
- 2
- Year built:
- 2024
- Baths:
- 3.00
- MLS#:
- VAFX2173380
- Subdivision:
- Dulles Technology
ADDITIONAL INFORMATION
Introducing The Tessa, a distinctive 2-bedroom lower level condo that stands out for its unique charm. This hassle-free residence offers all the essentials you need for comfortable living. Boasting a convenient 1-car rear-load garage complete with storage areas, you'll breeze through inclement weather while effortlessly accessing your vehicle and storing sports gear, tools, and more in an orderly fashion. Step into the welcoming family room from the entryway, seamlessly flowing into a breakfast area and an open-concept kitchen, creating a harmonious space for socializing and making memories with loved ones on the main level. On the upper level, discover a guest bedroom alongside a spacious primary suite featuring an en-suite bathroom and two walk-in closets, providing ample storage for your personal items. Additionally, the upper flex space serves as an ideal remote work area, ensuring a productive and adaptable living environment for your everyday needs. The photos shown are from a similar home.
- Type:
- Single Family
- Sq.Ft.:
- 1,602
- Status:
- Active
- Beds:
- 3
- Lot size:
- 0.03 Acres
- Year built:
- 1996
- Baths:
- 4.00
- MLS#:
- VAFX2173124
- Subdivision:
- McNair Farms Landbay
ADDITIONAL INFORMATION
Established neighborhood of McNair Farms, this wonderful brick front Townhome will surely be loved by you, the new owner/s! Larger Carrington 3 BRs, 2.5.5 Bath on 3 finished levels. stepping into the hard wood foyer, family room, opens to a bright and sunny hardwood flooring, open floor plan with full length windows in the living room. Adjoining dining room , also hardwood floors. Crown molding and picture molding. Kitchen, dining room open to a spacious deck, great for BBQing in the evening air. Upper level, enjoy new plush carpeting, newly painted large 3 bedrooms, including primary bedroom suite with full bath, dual sinks, soaking tub and separate shower, walk-in closet. Lower-level, walk out basement rec room, features gas fire place, half bath, garage entry with plenty of storage areas, utility room closet. Wonderful Neighborhood amenities of McNair Farms include nearby tot lot/playground, basketball courts, 3 tennis courts, McNair Farms Community pool and community center. Highly desirable Fairfax County Public Schools include McNair Farms Elementary School, Rachel Carson Middle School (Advanced Academic magnet), and Westfield High School. note: Both Carson Middle (FCPS) and Nysmith School for The Gifted (private, PK-8) are just 2 miles away. You'll enjoy the convenience of easy access to public transportation and a variety of shops, restaurants, and entertainment options with nearby Reston Town Center, Dulles Town Center, Wegmann's, Giant, and more. Explore nearby parks including Frying Pan Farm Park (farm animals, equestrian events, festivals and concerts, walking trails) and recreational facilities including the new Sully Community and Recreation Center. Truly a Commuter's Dream with nearby Metro Silver Line (2 Herndon stops), proximity to Dulles Toll Road, Rt 28, Rt 66, Rt 7 and Centerville Rd. Dulles Airport is about 4 miles away.
- Type:
- Single Family
- Sq.Ft.:
- 1,217
- Status:
- Active
- Beds:
- 2
- Lot size:
- 0.15 Acres
- Year built:
- 1984
- Baths:
- 2.00
- MLS#:
- VAFX2172726
- Subdivision:
- Franklin Farm
ADDITIONAL INFORMATION
Beautiful 2 Level One Car Garage Single Family Home with Contemporary flair in sought after Franklin Farm Neighborhood at a Cul-de-sac Location! ***Quiet and Secluded setting backing to Woods and Park. ***Close to Franklin Farm Shopping Center. ***Completely Remodeled with New Flooring throughout First and Second Floors as well as Staircase. ***Updated Kitchen with Quartz Countertops, SS Refrigerator & SS Dishwasher, SS Stove and Oven with Exhaust Fan to outside of the house next to a Cozy Dining Room with Designer Lighting Fixtures ***Airy & Bright Living / Family Room with Cathedral Ceiling & Skylight Windows accompany by an impressive Fireplace. ***Glass Sliding Door leads to Fully Fenced Backyard and Side-yard with Patio back to Trees and Walking Trail. ***Large Bedroom Suite on Main Level is a Dream for easy access. ***Primary Bedroom with Designer Bath & Glass Sliding Door plus Closets with Organizer on the 2nd Floor. ***All Bathrooms have been completely renovated with New Tiles, Shower Systems, Vanity Tubs, Mirrors and Lighting Fixtures. ***Freshly Painted throughout the House. ***Brand New Pavement on Driveway with One Year Warranty. ***Lots of Amenities and Open Spaces in a Serene Community that feel so close to Nature, Walking Trails, Tennis Courts, Sports Field, and Swimming Pools. ***Close to Route 28 and Route 50, Metro Stations on Silver Line, and Dulles Toll Road. ***Come Visit Today! ***Don't Miss this Fabulous Home in an Ideal Location!***
$1,850,000
3401 Nathaniel Oaks Oak Hill, VA 20171
- Type:
- Single Family
- Sq.Ft.:
- 6,007
- Status:
- Active
- Beds:
- 5
- Lot size:
- 2.84 Acres
- Year built:
- 1994
- Baths:
- 5.00
- MLS#:
- VAFX2168642
- Subdivision:
- West Oaks Estates
ADDITIONAL INFORMATION
EXCEPTIONAL! Nestled on the perfect almost-three acre lot adjacent to County Parkland, this Masterpiece, sheathed in three sides rose-colored coined brick, greets the world with impeccable landscaping. Original Owners have cherished and updated this home to absolute perfection. Upon entering the two-story foyer, one is impressed by the breathtaking curved staircase with wrought iron balusters (2013). You proceed directly back to the Tuscan-inspired kitchen, with creamy upper cabinets and warm cherry cabinetry below and on the ample island with bar seating. Gleaming granite counters and backsplash highlight this masterpiece, as does an impressive architecturally-inspired cherry hood above the six-burner cooktop. This kitchen is truly the heart of the home and boasts a spacious breakfast room overlooking the deck and treed retreat outside. It all opens to the two-story great room sheathed in towering windows and bathed in natural light. The great room is floored in rich Brazilian cherry and offers a private family staircase to the upper level. The main level also enjoys a large living room and a formal dining room, both featuring rich architectural moldings and both ideal for those occasions demanding a little more formality. At the front of the main level, discreetly situated away from family hubbub is a home office, overlooking the front garden. An inviting powder room is located off the hallway and continues the warm, classic feel, with a stacked stone water table. ... The upper level is home to four spacious bedrooms and three full baths. The primary bedroom suite is awe-inspired, with a tray ceiling lit by gracious chandelier in the sleeping area and a comfortable sitting room for relaxing with a book. Both the bedroom suite and the upper hall landing are floored in hardwood (2021). The primary bath was redesigned and redone in 2017 and sparkles in white, silver and grey. It boasts gleaming porcelain tile, a soaking tub as well as an enormous shower with multiple showerheads, separate vanities and a water closet. Over the tub, a large Palladian window bathes the room in light yet affords complete privacy, as it overlooks the treed wilderness beyond. Two spacious and professionally organized walk-in closets sit off the primary bath. Three additional generously-sized bedrooms share the upper level. One of them enjoys its own private bath. The other two bedrooms share a hall bath, which was also renovated in 2017. The walkout lower level was finished in 2007 and presents the perfect locale for game day get-togethers. It enjoys a game area and a separate media room with surround sound, as well as a wet bar. It also offers a spacious, fifth bedroom with a full bath, ideal for guests. The lower level opens to an enchanting Travertine patio with a romantic seating area for late-night chats, framed by a gracious pergola and nestled by the trees. A stone-sheathed outdoor kitchen is located here for entertaining or family cookouts. The main level Trex deck, accessible from the breakfast room and the great room, also boasts a fire pit, heated by natural gas, piped from the house. Let the dogs or the kids play throughout the three-acre property or take a long walk directly from your yard to County Parkland. Altogether, these homeowners have created what can only be described as a superb indoor-outdoor oasis. Where else can you get this private acreage in Fairfax County? ... The community of West Oaks Estates is highly sought after for its classic homes thoughtfully styled on large lots, lending a custom ambiance, as well as for its location, within easy commuting distance of Tysons, Reston, Dulles Airport and DC. Fairfax County schools are Navy Elementary, Franklin Middle, and Oakton HS.
$1,675,000
12109 Richland Lane Oak Hill, VA 20171
- Type:
- Single Family
- Sq.Ft.:
- 6,580
- Status:
- Active
- Beds:
- 5
- Lot size:
- 0.83 Acres
- Year built:
- 1993
- Baths:
- 5.00
- MLS#:
- VAFX2169152
- Subdivision:
- Crosen Property
ADDITIONAL INFORMATION
Fabulous home well-positioned with mature landscaping, privacy, and a heated pool. Attractive floorplan with several home office spaces, a sunroom, and a converted screened-in porch to a writing studio w heated floors as well as a kitchen open to the family room and a seperate dining room. Upstairs accomodates 4 bedrooms and 3 full bathrooms w an additonal bedroom and full bath on the lower, walk-out level. Property feels very private with tasteful outdoor space including trees, stone walkways, firepit area, and slate hardscaping and deck jets around heated pool, and a convenient deck off the kitchen. Recent improvements include a newer architectural shingle roof (2018), digital exterior lighting & sprinker system, and an EV charger in garage.
- Type:
- Single Family
- Sq.Ft.:
- 2,220
- Status:
- Active
- Beds:
- 3
- Year built:
- 2021
- Baths:
- 3.00
- MLS#:
- VAFX2171492
- Subdivision:
- Woodland Park
ADDITIONAL INFORMATION
You will be wowed by this almost new stunning home in convenient Woodland Park! Main level features open floor plan with beautiful luxury vinyl wide plank flooring, tons of recessed lighting and pendant fixtures. The gourmet kitchen has warm quartz counter tops and HUGE island with white cabinetry, backsplash, and stainless steel appliances which include vented cooktop hood and wall oven/microwave combo. Family room features coffered ceiling and glass doors which open to the incredible balcony with stone feature wall, cozy gas fireplace, ceiling fan and screen enclosure! View of open courtyard green space. The stairs leading to the upper level are hardwood and bring you to the bedrooms which are all equipped with ceiling fans. The Ownerâs suite has a large walk in closet and stunning ensuite bathroom with frameless shower enclosure, dual shower heads, double sinks and upgraded tile. Two additional bedrooms upstairs share a hall bathroom with tub/shower combo and dual sinks. Hardwood stairs to lower level with convenient one car garage with EV charger in rear. Close to Woodland Park Crossing, with Harris Teeter, Moby Dick and many other convenient restaurants, shops and offices. Close to Herndon Metro station and local bus stops, close to Reston Town Center and Dulles Airport and easy access to Rt66, Rt 50, and Dulles Access Road RT 267. You will LOVE living here!
- Type:
- Townhouse
- Sq.Ft.:
- 2,164
- Status:
- Active
- Beds:
- 4
- Lot size:
- 0.03 Acres
- Year built:
- 2020
- Baths:
- 5.00
- MLS#:
- VAFX2171406
- Subdivision:
- Woodland Park Station
ADDITIONAL INFORMATION
*****OPEN HOUSE CANCELLED FOR SUNDAY 4/7*** OPEN HOUSE CANCELLED FOR SUNDAY 4/7*** Welcome to 13032 Hattontown Square in Oak Hill, VA, where convenience and comfort converge in a modern living space. This townhome offers a plethora of amenities and updates, making it a desirable choice for homeowners. Location is key, with this property being less than a 15-minute walk to the Herndon Metro station, less than a 5-minute walk to Harris Teeter and dining options, and only a 10-minute drive to Dulles Airport, making commuting and daily errands a breeze. The layout of the home is thoughtfully designed across its multiple levels. On the first level, you'll find a bedroom and a full bathroom, providing convenience and flexibility. The second level houses the kitchen, dining room, and a sky lanai with a fireplace, offering a cozy and inviting space for gatherings as well as wraparound natural views of the park in front of the house. Moving up to the third level, you'll discover the primary bedroom with an attached bath and walk-in closet, as well as a large second bedroom with a walk-in closet, a full bathroom, and a laundry area for added convenience. The fourth level adds even more living space with a fourth bedroom, a fourth full bathroom, a family room, and access to the rooftop terrace, where you can enjoy outdoor relaxation and views. Updates have been made throughout the home, including a new mirror in the primary bathroom and upgraded paint, redesigned walk-in closets on the third level, redesigned laundry room shelving with barn door entry, overhead storage in the garage, balcony solar and privacy shade, cordless blackout-capable window treatments, a retractable heavy-duty garden hose reel in the garage that reaches around the house, and ceiling fans with wall switch controls in three of the bedrooms. Don't miss the opportunity to own this updated and conveniently located townhome in Oak Hill. Schedule a tour today and experience the charm and functionality of 13032 Hattontown Square!
- Type:
- Single Family
- Sq.Ft.:
- 1,440
- Status:
- Active
- Beds:
- 3
- Lot size:
- 0.03 Acres
- Year built:
- 1995
- Baths:
- 4.00
- MLS#:
- VAFX2172302
- Subdivision:
- McNair Farms Landbay 11
ADDITIONAL INFORMATION
***Possible VA Loan Assumption Option at 2.79%***Welcome to your dream townhome! This stunning three-level home is fully finished, boasting three bedrooms, two full baths, and two half baths, providing plenty of room for comfortable living. The gourmet kitchen is a focal point, featuring granite countertops, stainless steel appliances, a spacious pantry, and ample space for a family dining table. Newly installed hardwood floors on the lower and main levels seamlessly complement the brand-new carpeting on the upper level. Modern updates enhance the overall appeal, including the luxurious ensuite primary bath with comfort height vanity and expansive walk-in closet in the primary bedroom. Convenience is key, with a one-car garage and a large, two-tier deck perfect for entertaining, accompanied by a fenced backyard for added privacy. Nestled in the vibrant community of McNair Farms, residents enjoy access to an outdoor pool, top-notch tennis courts, tot lots, playgrounds, and a community clubhouse. With its proximity to major commuting routes, public transportation, retail shopping centers, and scenic walking and bike trails, this home offers the perfect blend of convenience and comfort. Don't miss out on this incredible opportunity to make this your new home!
© BRIGHT, All Rights Reserved - The data relating to real estate for sale on this website appears in part through the BRIGHT Internet Data Exchange program, a voluntary cooperative exchange of property listing data between licensed real estate brokerage firms in which Xome Inc. participates, and is provided by BRIGHT through a licensing agreement. Some real estate firms do not participate in IDX and their listings do not appear on this website. Some properties listed with participating firms do not appear on this website at the request of the seller. The information provided by this website is for the personal, non-commercial use of consumers and may not be used for any purpose other than to identify prospective properties consumers may be interested in purchasing. Some properties which appear for sale on this website may no longer be available because they are under contract, have Closed or are no longer being offered for sale. Home sale information is not to be construed as an appraisal and may not be used as such for any purpose. BRIGHT MLS is a provider of home sale information and has compiled content from various sources. Some properties represented may not have actually sold due to reporting errors.
Herndon Real Estate
The median home value in Herndon, VA is $589,900. This is higher than the county median home value of $523,800. The national median home value is $219,700. The average price of homes sold in Herndon, VA is $589,900. Approximately 22.63% of Herndon homes are owned, compared to 70.91% rented, while 6.46% are vacant. Herndon real estate listings include condos, townhomes, and single family homes for sale. Commercial properties are also available. If you see a property you’re interested in, contact a Herndon real estate agent to arrange a tour today!
Herndon, Virginia 20171 has a population of 21,183. Herndon 20171 is more family-centric than the surrounding county with 51.36% of the households containing married families with children. The county average for households married with children is 40.57%.
The median household income in Herndon, Virginia 20171 is $105,990. The median household income for the surrounding county is $117,515 compared to the national median of $57,652. The median age of people living in Herndon 20171 is 32 years.
Herndon Weather
The average high temperature in July is 87.9 degrees, with an average low temperature in January of 23.9 degrees. The average rainfall is approximately 42.9 inches per year, with 22 inches of snow per year.
