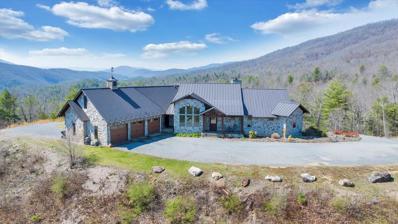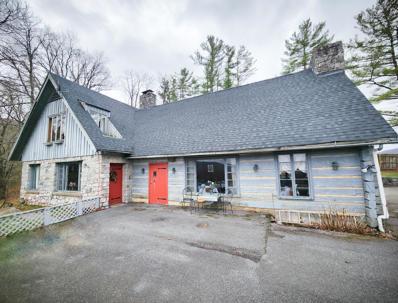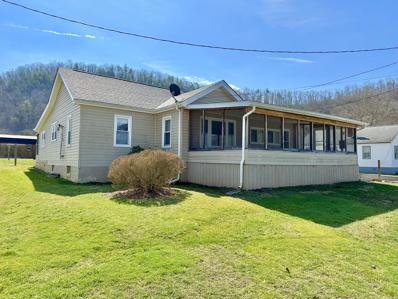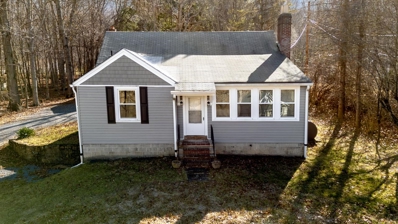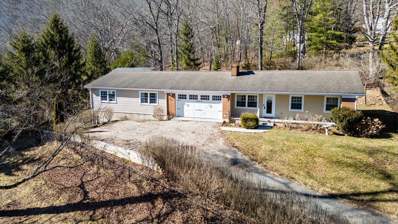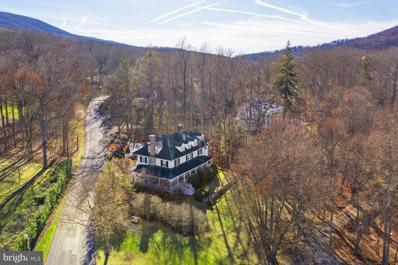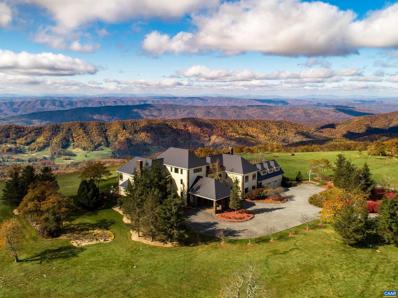Hot Springs Real EstateThe median home value in Hot Springs, VA is $121,800. This is lower than the county median home value of $150,200. The national median home value is $219,700. The average price of homes sold in Hot Springs, VA is $121,800. Approximately 23.89% of Hot Springs homes are owned, compared to 22.45% rented, while 53.66% are vacant. Hot Springs real estate listings include condos, townhomes, and single family homes for sale. Commercial properties are also available. If you see a property you’re interested in, contact a Hot Springs real estate agent to arrange a tour today! Hot Springs, Virginia has a population of 801. Hot Springs is more family-centric than the surrounding county with 61% of the households containing married families with children. The county average for households married with children is 26.83%. The median household income in Hot Springs, Virginia is $40,625. The median household income for the surrounding county is $44,483 compared to the national median of $57,652. The median age of people living in Hot Springs is 28.5 years. Hot Springs WeatherThe average high temperature in July is 82.4 degrees, with an average low temperature in January of 20.4 degrees. The average rainfall is approximately 42.8 inches per year, with 27.6 inches of snow per year. Nearby Homes for Sale |
