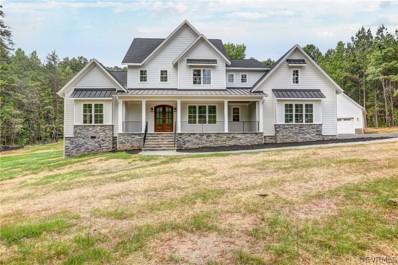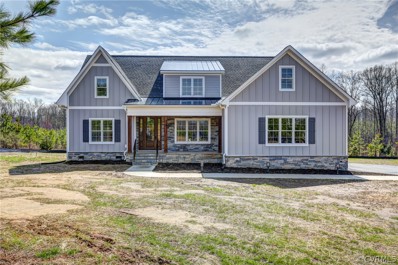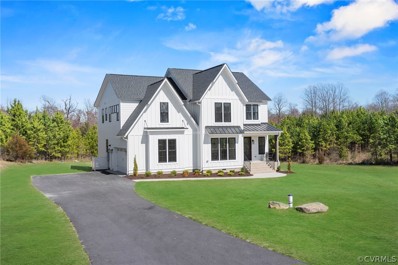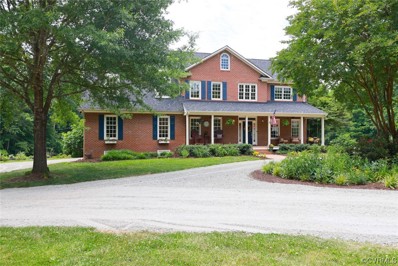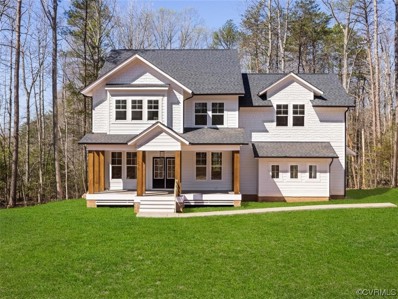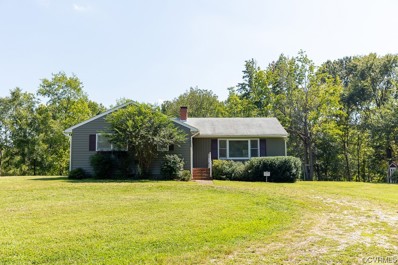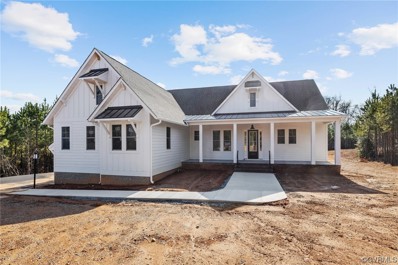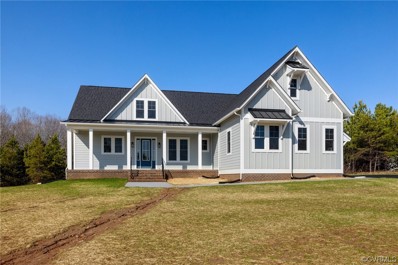Maidens VA Homes for Sale
$1,299,000
1545 Smokey Ridge Road Maidens, VA 23102
- Type:
- Single Family
- Sq.Ft.:
- 4,585
- Status:
- Active
- Beds:
- 4
- Lot size:
- 2 Acres
- Year built:
- 2024
- Baths:
- 4.00
- MLS#:
- 2408571
- Subdivision:
- Breeze Hill
ADDITIONAL INFORMATION
This To-Be-Built quality custom home by Custom Home Builders K&Z is located in Goochland's Rural Preservation Subdivision, Breeze Hill. Extensive mouldings and attention to detail are evident as you walk through the front door. An impressive 2 story foyer; first floor Primary bedroom with luxurious en suite bath with a large walk-in shower; 3 additional bedrooms; a screen porch & attached 3 car garage are just some of what this home offers. The kitchen features a large peninsula, a breakfast room and is open to the family room with a gas fireplace. Also, Comcast High Speed internet, Community Lake, 350 acres of Rural Preservation Land. Don't miss the opportunity to own this beautiful home.
- Type:
- Single Family
- Sq.Ft.:
- 3,206
- Status:
- Active
- Beds:
- 4
- Lot size:
- 2 Acres
- Year built:
- 2023
- Baths:
- 4.00
- MLS#:
- 2408453
- Subdivision:
- Breeze Hill
ADDITIONAL INFORMATION
Craftsman home overflowing with character by Custom Home Builders K&Z is located in Goochland's Rural Preservation Subdivision, Breeze Hill. First floor Primary bedroom with luxurious en suite bath with double bowl vanity & large walk-in shower; 3 additional bedrooms, loft and a screen porch are just some of what this home offers. The kitchen is large and includes a breakfast room and is open to the vaulted family room with gas fireplace. This home features extensive mouldings throughout. There is an oversized 2 car garage, Comcast High Speed internet, Community Lake, 350 acres of Rural Preservation Land. Don't miss the opportunity to own this beautiful home. Photos of are of a recently completed home and are provided for inspiration. We are custom builders and can modify to client's taste and needs!
- Type:
- Single Family
- Sq.Ft.:
- 3,729
- Status:
- Active
- Beds:
- 4
- Lot size:
- 2.78 Acres
- Year built:
- 2023
- Baths:
- 4.00
- MLS#:
- 2406239
- Subdivision:
- Breeze Hill
ADDITIONAL INFORMATION
Custom-Built Home in the Highly Coveted Neighborhood Breeze Hill. The Catania Modern Farmhouse is the perfect home, offering top-of-the-line finishes & incredible attention to detail throughout. Step through the double front door & be dazzled by hardwood throughout entire 1st floor. Dining Room (or office) flanks the foyer, perfect for hosting family & friends. The custom designer kitchen is ideal for entertaining, including large island, quartz, tile backsplash, Farmhouse sink, wall oven, gas cooktop & stylish cabinetry providing ample storage as well as a WI pantry. Open family room with gas fireplace and detailed mantle surround as well as built-in features. An additional room on the first floor is perfect as a kids play room/study. Or a great room to be used as a guest room, convenient to full bath with tub. Walk in the house from the garage and have the family place there items in the mud room in the built in cubbies. Next to the mud room is a perfect space to be used as an office. Upstairs is the Primary BR featuring sitting area, large WIC designed by Closet Factory & luxurious bath with tile floors, dual vanity & spa-like walk-in shower, w/ dual shower heads and custom tile surround. There are 3 additional bedrooms, 2 share an attached full bath. Spacious loft & conveniently located laundry room. Unfinished walk-up attic is ideal for all your storage needs! At the end of the day enjoy a relaxing evening on the covered porch and the tranquility of your spacious lot.
$1,195,000
2055 Broad Street Road Maidens, VA 23102
- Type:
- Single Family
- Sq.Ft.:
- 3,956
- Status:
- Active
- Beds:
- 4
- Lot size:
- 20.01 Acres
- Year built:
- 1998
- Baths:
- 4.00
- MLS#:
- 2329975
- Subdivision:
- Monterey
ADDITIONAL INFORMATION
Huge Price Reduction! Rare opportunity to own 20 acres near Short Pump! This beautiful private all brick updated 3956 sq.ft. home with additional 1066 sq.ft unfinished basement and 1,021sq.ft attic both heated and cooled is great for storing and easy to expand. Situated on 20 acres with a detached 30x70 barn/garage and COMCAST FIBER OPTIC INTERNET the possibilities are endless. This home with hardwood floors throughout has an updated kitchen with high end appliances, living room with fireplace, formal dining room, open foyer, family room with custom stone fireplace, and Florida Room. The second floor has large primary suite with sitting area, a primary bath with jetted tub, shower, and large closet, 4 spacious bedrooms, and a large office or 5th bedroom. New flooring and new Deck (2023). New HVAC for all 4 levels, sealed crawlspace, and well pressure tank and tankless hot water heater (2021). The 30x70 garage/barn (2021) has two 12x12 stalls with StableComfort matting, a tack and feed room, wash rack (hot/cold water) Outbuildings:16x24 run in shed (2022), 24x32 pole barn; 12x20 (with A/C),12x12 and 10x12 storage buildings. Walking/riding trails!
$1,099,000
1539 Smokey Ridge Road Maidens, VA 23102
- Type:
- Single Family
- Sq.Ft.:
- 3,254
- Status:
- Active
- Beds:
- 4
- Lot size:
- 2.29 Acres
- Year built:
- 2024
- Baths:
- 4.00
- MLS#:
- 2323645
ADDITIONAL INFORMATION
Welcome to Breeze Hill! One of Goochland's premier neighborhoods with 2 acre plus lots! The Doswell floorplan offered by James River Custom Homes is a showstopper with endless opportunities to customize! This home includes an unfinished basement of expandable space and over 3200 over two floors! Walking inside, the large foyer opens to a private study, and dining room with gorgeous trim and engineered hardwood floors throughout! Through, the family room features a cozy fireplace, and access to rear covered porch! Kitchen wows with ss appliances, gas cooking, granite, breakfast nook, and walk in pantry! Access to butlers pantry to dining room is perfect for entertaining! Upstairs, primary bedroom offers large shower, dual vanities, and HUGE walk in closet! 2 large bedrooms share a hall bath, one bedroom perfect for guests with en suite bath and large WIC. Playroom is great for movie night/games/or additional bedroom space! Laundry tucked right by primary bedroom and linen closet. Unfinished basement is available to finish to you needs! James River Custom Homes offers full custom experience to make your house YOURS! Non basement lot opportunities available as well!
- Type:
- Single Family
- Sq.Ft.:
- 1,724
- Status:
- Active
- Beds:
- 4
- Lot size:
- 36 Acres
- Year built:
- 1960
- Baths:
- 2.00
- MLS#:
- 2323026
ADDITIONAL INFORMATION
36 Acres located in the Goochland Courthouse Village with 4 bd ranch home -Rolling topography with view of James River from southern point of the property. One of very few large remaining tracts of land left in the Goochland Courthouse Village development with access to River Rd West. This property has three by-right divisions remaining, that do not require any rezoning and could allow for three 10 +/-acre tracts. Use of the property in this way would be the perfect blend of convenience and privacy. Deer and wildlife are plentiful and given the proximity to the river and low grounds. Uniquely though, this property is prime for development with a county public sewer utility man-hole located less than 100ft onto the adjacent property to the north-west. Access to this utility would have to be county approved, but the location for access is about as good as it gets! Given the property's location inside the Goochland Village Development, the opportunities are available, for things such as residential development, retail, or dining. Any use outside of the current R3A2 zoning would have to be approved through a rezoning process by the county.
$1,150,000
1533 Smokey Ridge Road Maidens, VA 23102
- Type:
- Single Family
- Sq.Ft.:
- 3,644
- Status:
- Active
- Beds:
- 4
- Lot size:
- 2.04 Acres
- Year built:
- 2024
- Baths:
- 5.00
- MLS#:
- 2310013
- Subdivision:
- Breeze Hill
ADDITIONAL INFORMATION
Custom-Built MOVE IN READY home In The Established Community of Breeze Hill! James River Custom Homes Carson floor plan is the perfect forever home, offering a sought-after 1st floor primary suite, full finished basement & screened-in porch. Sitting on an expansive 2 acre lot, you enjoy the beauty of the great outdoors! An inviting front porch welcomes you in to be dazzled by a sweeping open floor plan. Custom designer kitchen is ideal for entertaining, including a large island, granite counter, ceramic tile backsplash & stylish cabinetry providing ample storage as well as a WI pantry. The grand family room boasts a gas fireplace w/detailed mantle and provides access to the screened-in porch. Primary features spa-like ensuite bath with tile floors, tile surround walk-in shower and huge walk-in closet. Convenient laundry, mudroom and 1/2 BA complete the 1st floor. Basement offers 2 additional BR's, 2 full BA's & spacious rec room w/sitting area. Unfinished bonus space is great for extra storage! Screened-in porch is a great space to enjoy your private oasis all year round! The picturesque community of Breeze Hill offers a peaceful country feel while maintaining convenience of eastern Goochland.
$1,050,000
1558 Smokey Ridge Road Maidens, VA 23102
- Type:
- Single Family
- Sq.Ft.:
- 3,290
- Status:
- Active
- Beds:
- 4
- Lot size:
- 2.07 Acres
- Year built:
- 2024
- Baths:
- 5.00
- MLS#:
- 2310014
- Subdivision:
- Breeze Hill
ADDITIONAL INFORMATION
Custom-Built MOVE IN READY Home In The Established Community of Breeze Hill! James River Custom Homes Carson floor plan is the perfect forever home, offering a sought-after 1st floor primary suite & screened-in porch. Sitting on an expansive 2 acre lot, you enjoy the beauty of the great outdoors! An inviting front porch welcomes you in to be dazzled by a sweeping open floor plan. Custom designer kitchen is ideal for entertaining, including a large island, granite counter, ceramic tile backsplash & stylish cabinetry providing ample storage as well as a WI pantry. The grand family room boasts a gas fireplace w/detailed mantle and provides access to the screened-in porch. Primary features spa-like ensuite bath with tile floors, tile surround walk-in shower and huge walk-in closet. Convenient laundry, mudroom and 1/2 BA complete the 1st floor. 2nd floor offers additional BR's, 2 full BA's & spacious loft, the ideal flex space. Unfinished bonus space is great for extra storage! Screened-in porch is a great space to enjoy your private oasis all year round! The picturesque community of Breeze Hill offers a peaceful country feel while maintaining convenience of eastern Goochland.

Maidens Real Estate
The median home value in Maidens, VA is $284,400. This is lower than the county median home value of $298,700. The national median home value is $219,700. The average price of homes sold in Maidens, VA is $284,400. Approximately 87.47% of Maidens homes are owned, compared to 9.85% rented, while 2.68% are vacant. Maidens real estate listings include condos, townhomes, and single family homes for sale. Commercial properties are also available. If you see a property you’re interested in, contact a Maidens real estate agent to arrange a tour today!
Maidens, Virginia 23102 has a population of 3,578. Maidens 23102 is more family-centric than the surrounding county with 37.23% of the households containing married families with children. The county average for households married with children is 29.66%.
The median household income in Maidens, Virginia 23102 is $83,652. The median household income for the surrounding county is $86,652 compared to the national median of $57,652. The median age of people living in Maidens 23102 is 45.4 years.
Maidens Weather
The average high temperature in July is 90 degrees, with an average low temperature in January of 23.7 degrees. The average rainfall is approximately 43.7 inches per year, with 10.7 inches of snow per year.
