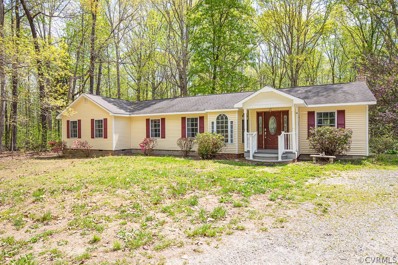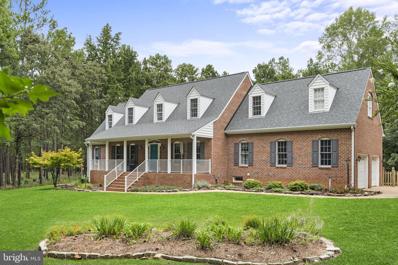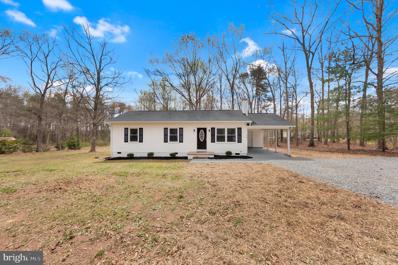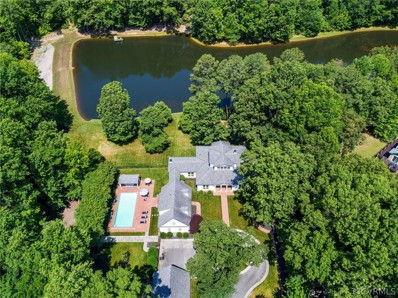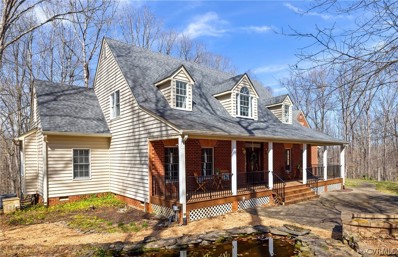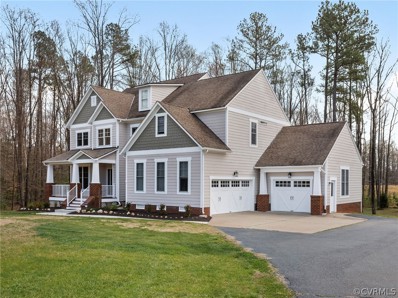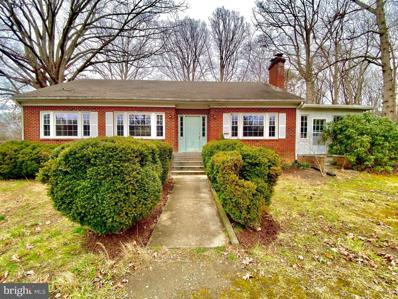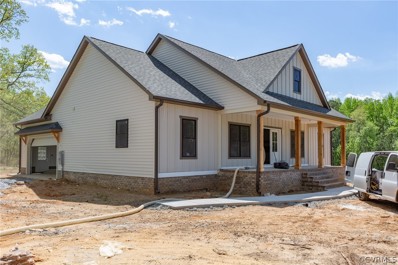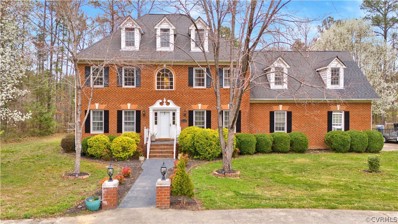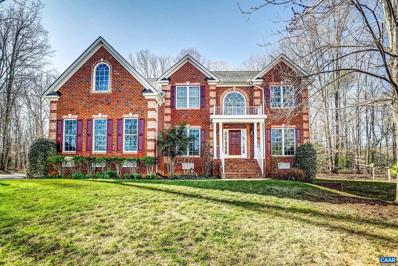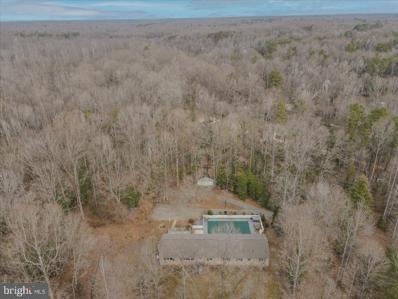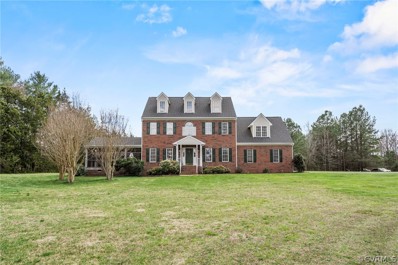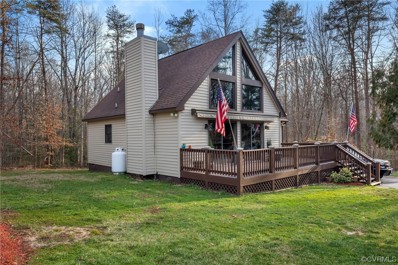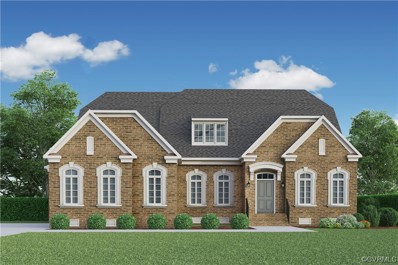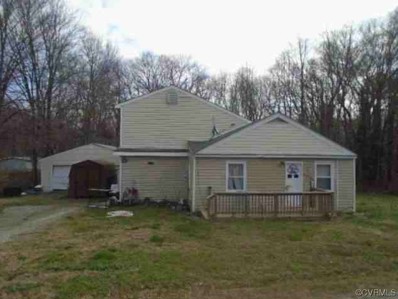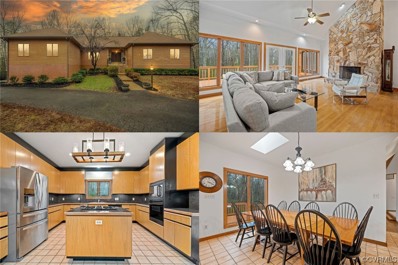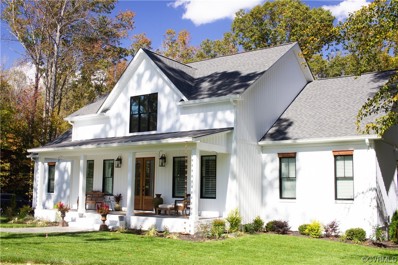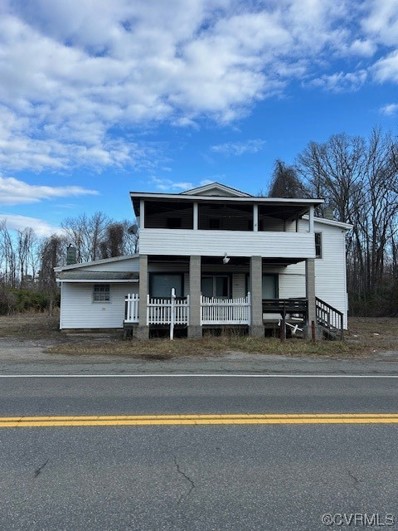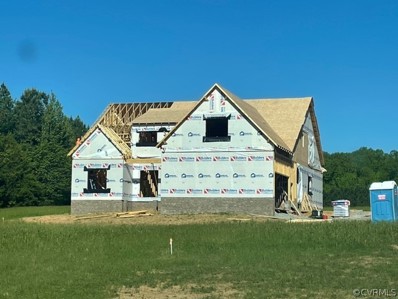Montpelier Real EstateThe median home value in Montpelier, VA is $296,700. This is higher than the county median home value of $266,900. The national median home value is $219,700. The average price of homes sold in Montpelier, VA is $296,700. Approximately 82.19% of Montpelier homes are owned, compared to 9.42% rented, while 8.39% are vacant. Montpelier real estate listings include condos, townhomes, and single family homes for sale. Commercial properties are also available. If you see a property you’re interested in, contact a Montpelier real estate agent to arrange a tour today! Montpelier, Virginia 23192 has a population of 6,771. Montpelier 23192 is less family-centric than the surrounding county with 33.84% of the households containing married families with children. The county average for households married with children is 35.21%. The median household income in Montpelier, Virginia 23192 is $95,203. The median household income for the surrounding county is $84,955 compared to the national median of $57,652. The median age of people living in Montpelier 23192 is 46.5 years. Montpelier WeatherThe average high temperature in July is 86.7 degrees, with an average low temperature in January of 27 degrees. The average rainfall is approximately 43.7 inches per year, with 16.5 inches of snow per year. Nearby Homes for Sale |
