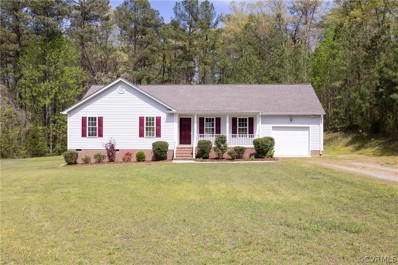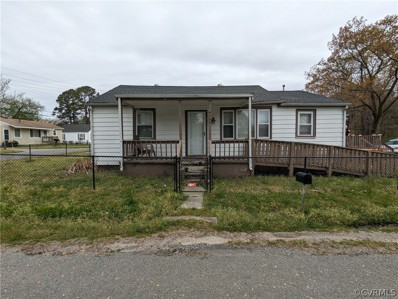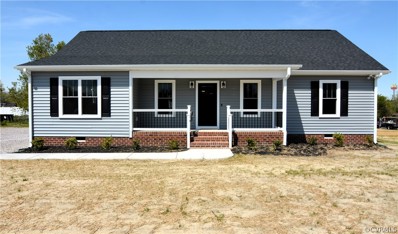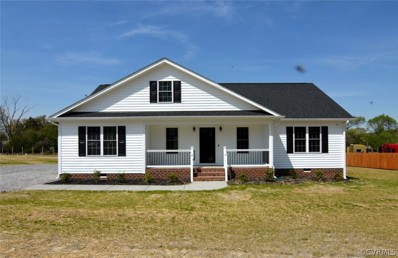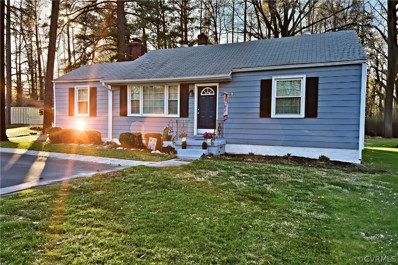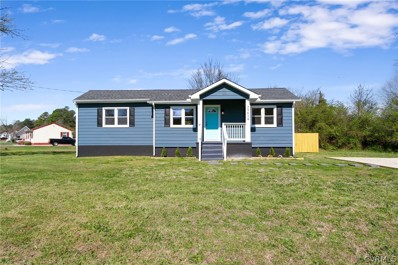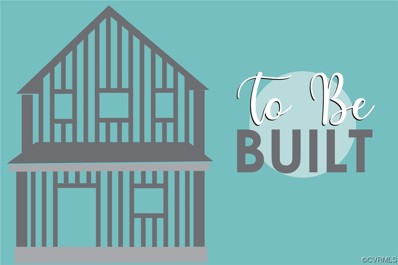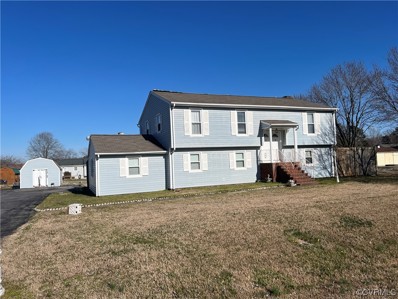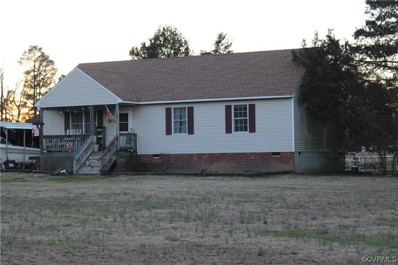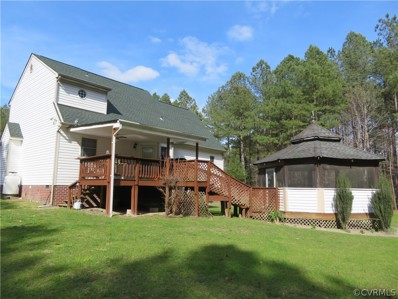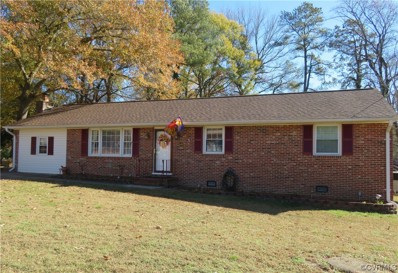N Dinwiddie Real EstateN Dinwiddie real estate listings include condos, townhomes, and single family homes for sale. Commercial properties are also available. If you see a property you’re interested in, contact a N Dinwiddie real estate agent to arrange a tour today! N Dinwiddie, Virginia has a population of 16,018. The median household income in N Dinwiddie, Virginia is $33,939. The median household income for the surrounding county is $33,939 compared to the national median of $57,652. The median age of people living in N Dinwiddie is 38.3 years. N Dinwiddie WeatherThe average high temperature in July is 89.8 degrees, with an average low temperature in January of 27.4 degrees. The average rainfall is approximately 45.7 inches per year, with 6 inches of snow per year. Nearby Homes for Sale |
