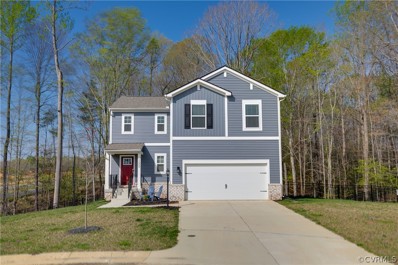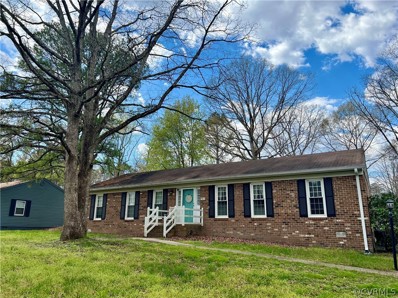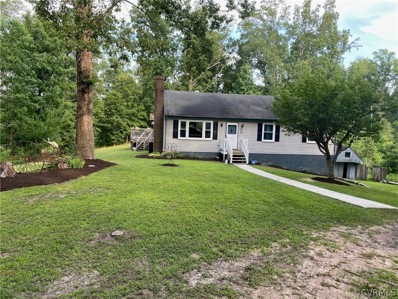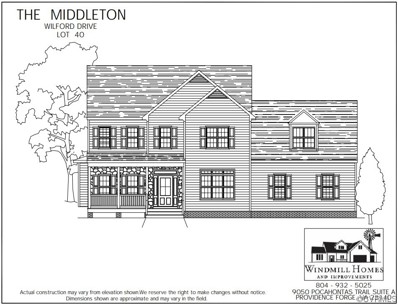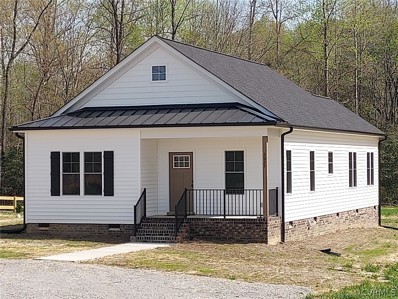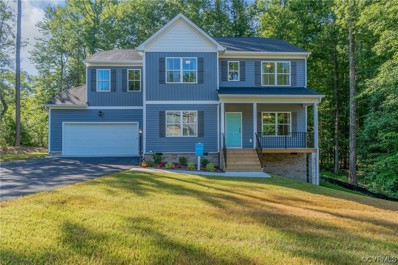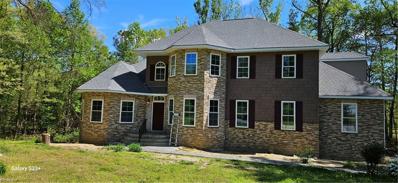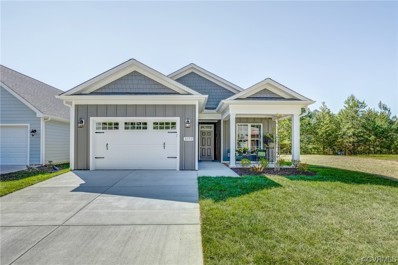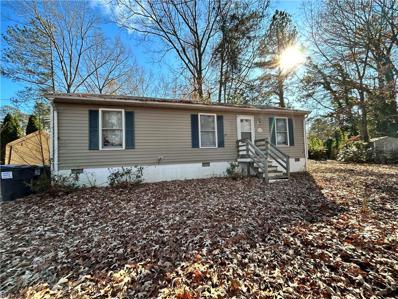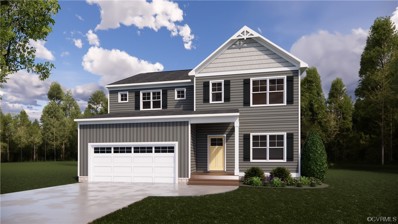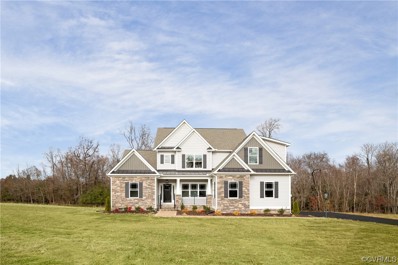Quinton VA Homes for Sale
- Type:
- Single Family
- Sq.Ft.:
- 2,300
- Status:
- Active
- Beds:
- 4
- Lot size:
- 0.36 Acres
- Year built:
- 2022
- Baths:
- 3.00
- MLS#:
- 2408930
- Subdivision:
- Arbors
ADDITIONAL INFORMATION
Welcome to The Arbors at New Kent! Nestled in a serene cul-de-sac, this stunning home offers the perfect blend of rural tranquility and suburban comforts. With a short drive to wineries, a brewery, golf courses, the Richmond airport, and equidistant between Richmond and Williamsburg, it's truly the perfect spot for those seeking both relaxation and convenience. Upon entering, you'll be greeted by an abundance of natural light that floods the open floor plan, creating an inviting atmosphere for gatherings and entertaining. The kitchen boasts granite countertops, stainless steel appliances, and a spacious pantry. The first floor also features access to the attached garage and a convenient half bath. Upstairs, discover four generously sized bedrooms, including a primary suite with a massive walk-in closet and spacious ensuite bathroom. A dedicated laundry room adds convenience to your daily routine, and a full hall bath completes the second floor. Escape to the finished basement, where a second living room awaits, providing the perfect space to relax or entertainment. With an extra storage room and an unfinished area plumbed for an additional bathroom and a fifth bedroom, the possibilities for customization are endless. Take a quick walk over to check out the community amenities such as a Clubhouse, outdoor pool, exercise room, and playground. Don't miss the opportunity to make this your dream home in The Arbors at New Kent, where modern amenities and serene surroundings await! Schedule your showing today.
- Type:
- Single Family
- Sq.Ft.:
- 1,764
- Status:
- Active
- Beds:
- 3
- Lot size:
- 0.51 Acres
- Year built:
- 1977
- Baths:
- 2.00
- MLS#:
- 2407485
- Subdivision:
- Brookwood Manor
ADDITIONAL INFORMATION
LOCATION and UNDER ASSESSMENT! WHAT?!? Brookwood Manor is a cozy and quiet neighborhood with beautiful homes, just about a mile from I-64! Very close to all necessary amenities with great access to Richmond, Williamsburg, and Mechanicsville! New Kent County is counted among the fastest growing counties in VA with the Quinton/Bottoms Bridge area expected to attract more commercial businesses in the near future! This is the place you'll want to be! This excellent home in its classic brick rancher style features mature landscape on an over half acre lot, paved driveway, newly fenced in yard, and 1.5 car garage/workshop that is powered. This move-in ready home has been very well maintained and has even been refreshed by the current owners to keep it in great condition for many years to come. Spring is HERE! Don't miss your chance to be in NK VA!
- Type:
- Single Family
- Sq.Ft.:
- 9,092
- Status:
- Active
- Beds:
- 3
- Lot size:
- 5 Acres
- Year built:
- 1989
- Baths:
- 2.00
- MLS#:
- 2406191
ADDITIONAL INFORMATION
Rare opportunity to own this nice ranch-style home plus a 7,896 sq ft workshop on a private 5-acre lot in New Kent County! This maintenance-free home offers, 3 bedrooms, 2 full baths, an eat-in kitchen, a family room with a brick fireplace and built-in bookcase, hardwood floors, ceiling fans, new windows, freshly painted, separate laundry/utility/mud room, a nice deck with an above ground pool, all appliances to convey and a 2-car garage. The additional building, 9701 Swinging Bridge Rd consists of a 7,896 square ft workshop, this is a separate detached building zoned commercial, the workshop has its separate well, septic system, electricity, and may be subdividable. Both properties are to be sold together and in “AS IS” condition. The property is listed at assessed value. Conveniently located within miles of Shopping, Restaurants, and all Major Highways.
$469,950
3000 Wilford Drive Quinton, VA 23141
- Type:
- Single Family
- Sq.Ft.:
- 2,115
- Status:
- Active
- Beds:
- 4
- Lot size:
- 0.59 Acres
- Year built:
- 2024
- Baths:
- 3.00
- MLS#:
- 2405421
- Subdivision:
- Five Lakes
ADDITIONAL INFORMATION
To be built! This NEW 2-story home located in Five Lakes features 4 bedrooms, 2.5 baths, and a 2-car garage on over a half acre lot! As you walk in, there will be a foyer and coat closet with a flex room/office on the left and a dining room on the right. As you walk down the hallway it will open up to the open concept living area. The living room will have a propane gas fireplace and rear deck entrance. This will open up to the kitchen which will feature quartz countertops, island, pantry, Whirlpool stainless steel appliances (dishwasher, microwave, electric stove/oven), and garage access. Flex room, kitchen, and living room will have recessed lighting. First floor will also have a half-bath and luxury vinyl plank flooring throughout. Upstairs, there will be 4 bedrooms, 2 full bathrooms, utility room, and a walk-up attic. The primary bedroom will have luxury vinyl plank flooring, walk-in closet, and private bathroom with walk-in shower, double vanity, private water closet, and linen closet. The other 3 bedrooms will have ceiling fans and carpet. The second bathroom upstairs will have a tub/shower and double vanity. Additional features include full front porch with a stone accent, 12x18 rear deck, 2-car attached garage with auto door opener and direct entry (485 square feet), dimensional roof, gutters, and mailbox. This home is close to the Brookwoods Golf Course, Jolene Winery, and restaurants with easy access to I-64. Lot is cleared and permits have been issued. Buyer has ability to pick interior and exterior colors from provided list at this stage.
- Type:
- Single Family
- Sq.Ft.:
- 1,363
- Status:
- Active
- Beds:
- 2
- Lot size:
- 0.67 Acres
- Year built:
- 2024
- Baths:
- 2.00
- MLS#:
- 2405020
ADDITIONAL INFORMATION
This New Cottage Style Home is finished and ready to move in. It has a Sun Room/Flex Room in the rear with a Patio Door opening to the Deck. Home has 9' ceilings, Extra Wide Trim, has Hard Wired Ethernet with Whole House Antenna for FREE T.V., just add router box for internet. The home has Luxury Plank Flooring through out, Very Good FREE WATER from the 400' Deep Well. The convenient location, just a half mile from the interstate with Restaurants, Schools, Parks, Grocery Store, Winery, Gas Stations, Post Office, ABC Store, Health Care, Storage, Hair Care, Nail Salon, Church, and Golf, all just minutes from the front door makes this home a great investment. The Quinton Community Center is next door and ball fields are across the street. There is a New Storage Shed Included. See lot 1B on the plat in the supplements. Some of the interior pictures are from the house next door with the same floor plan and colors. just add an internet box and you are good to go. There is Very Good Well Water from 400' deep well so NO WATER BILL, and NO SEWER.
- Type:
- Single Family
- Sq.Ft.:
- 2,624
- Status:
- Active
- Beds:
- 6
- Lot size:
- 1.03 Acres
- Year built:
- 2022
- Baths:
- 3.00
- MLS#:
- 2403720
ADDITIONAL INFORMATION
Dream of living in a model home? Now is your chance! This Potomac floorplan and former model home is a showstopper with the upgraded Craftsman elevation, stone detailing, and full front porch. Upon entering, you’ll find a flex room to your right with a built-in butlers pantry. To your left is the guest bedroom with FULL bathroom. The family room, complete with a stone fireplace, flows seamlessly into the eat in kitchen, with upgraded granite countertops and dark grey cabinets. PLUS there’s a screened in porch off the dinette that’s perfect for enjoying that morning cup of joe. The first floor has beautiful LVP flooring throughout the common areas. Upstairs, you’ll find the additional five bedrooms, 2 full bathrooms, laundry room. The spa-like Primary bathroom has dual vanities, a tiled shower with a bench, and tiled flooring. The loft space maximizes family time and completes out the second floor! All the bells and whistles without the steep price tag. Don’t miss one of your last opportunities to call Dispatch Station HOME. This is our discounted model home! Build this home today for over $600,000.
- Type:
- Single Family
- Sq.Ft.:
- 3,180
- Status:
- Active
- Beds:
- 4
- Lot size:
- 0.82 Acres
- Year built:
- 2024
- Baths:
- 3.20
- MLS#:
- 10516088
- Subdivision:
- North Pointe
ADDITIONAL INFORMATION
Open House:
Sunday, 4/21 1:00-4:00PM
- Type:
- Single Family
- Sq.Ft.:
- 1,636
- Status:
- Active
- Beds:
- 3
- Year built:
- 2023
- Baths:
- 2.00
- MLS#:
- 2330051
- Subdivision:
- Rock Creek Villas
ADDITIONAL INFORMATION
QUICK DELIVERY HOME! DONT WAIT! DARE TO COMPARE.CUSTOM BUILDER WANTS THIS TO BE YOUR HOME. LOOKING FOR LOW MAINTENANCE, QUALITY GALORE, STYLE, FUNCTION & EASY ACCESS LOCATION? CUNNINGHAM HOMES @ ROCK CREEK VILLAS IS FOR YOU! BE THE FIRST TO SEE THIS FRESH NEW DESIGN THOUGHTFULLY PLANNED TO MEET EVERYTHING ON YOUR WISH LIST! THE LAYOUT OF THE HOME OFFERS OWNER FLEXIBILTY AS LIFESTYLES CHANGE + OPEN CONCEPT LARGE ENOUGH TO WELCOME FAMILY & FRIENDS. ALL SELECTIONS HAVE BEEN MADE WITH A TRENDY BUT TIMELESS PALLET THAT IS SURE TO PLEASE ANY STYLE. DIRECT ENTRY TO YOUR 1.5 CAR GARAGE, CONVENIENT LAUNDRY ROOM, PRIVATE BEDROOMS FOR GUESTS OR HOME OFFICE. LET CHAT ABOUT THE KITCHEN & FAMILY ROOM! INDUSTUCTABLE, GREAT-LOOKING LVP, STAINLESS APPLIANCE PACKAGE, WHITE WALL CABINETRY W/ HUGE CENTER ISLAND, MUST HAVE PANTRY WILL MAKE THIS A FRIENDLY PLACE TO BE. LARGE GREATROOM, CEILING FAN, LVP. LIGHT/BRIGHT WITH LOADS OF WINDOWS. PRIMARY BEDROOM WILL TAKE YOUR BREATH AWAY. 2 CLOSETS, 7' VANITY, TILE SHOWER, LVP FLOORING. THIS GEM OF A FRIENDLY NEIGHBORHOOD IS CENTRALLY LOCATED BETWEEN WILLIAMSBURG AND RICHMOND. AS A PREMIER 55+ COMMUNITY YOU WILL BE AT HOME!
- Type:
- Single Family
- Sq.Ft.:
- 1,008
- Status:
- Active
- Beds:
- 3
- Year built:
- 1996
- Baths:
- 2.00
- MLS#:
- 10513662
ADDITIONAL INFORMATION
Cozy and quaint 3 bedroom ranch. Diamond in the rough. A little work will make this home shine again.
$627,950
8549 Scouts Road Quinton, VA 23141
- Type:
- Single Family
- Sq.Ft.:
- 3,578
- Status:
- Active
- Beds:
- 4
- Lot size:
- 2.93 Acres
- Year built:
- 2023
- Baths:
- 4.00
- MLS#:
- 2327510
- Subdivision:
- Dispatch Station
ADDITIONAL INFORMATION
Under construction. Our gorgeous Stafford floorplan is a fan favorite, and for a good reason! Aside from the endless curb appeal, and upgraded craftsman elevation, this home has 4 bedrooms, 4 full bathrooms, and over 3,500 sq/ft. Upon entering through the foyer, you’ll find a flex space to your right. Down the hall is the family room, open to the expansive eat in kitchen with painted cabinets, granite countertops, and stainless-steel appliances. There’s a wood deck off the dinette, and the mudroom off the kitchen leads into the two-car garage. Tucked away on the other side of the home is a guest bedroom with full bathroom. Upstairs you’ll find a loft and laundry room, plus two additional spare bedrooms with a full bathroom. The primary suite is fit for royalty with not one but TWO walk in closets, plus a spa-like bathroom with dual vanities, tiled shower, and soaking tub. That’s not all – let your imagination run wild with the finished walk-out basement! Use this bonus 1,000 sq/ft space as a playroom, home gym, a secondary family room- the possibilities are endless! Plus, there’s even an additional full bathroom. Don’t miss out on one of your last chances to live in Dispatch Station! Projected late summer completion.
- Type:
- Single Family
- Sq.Ft.:
- 3,472
- Status:
- Active
- Beds:
- 4
- Lot size:
- 2.02 Acres
- Year built:
- 2024
- Baths:
- 3.00
- MLS#:
- 2316856
ADDITIONAL INFORMATION
Come check out this 2.02 Acre LOT! With the CREEKWOOD FLOOR PLAN from RCI BUILDERS, you get up to a 4 BR+2.5BA - including a 1st floor PRIMARY BEDROOM. Main level features a wide-open Family Room+Kitchen+Dining Area, Oversized Kitchen Island with tons of Cabinetry, and a Gas Fireplace. Fabulous Outdoor living space includes a COVERED screened porch and a Concrete slab Patio. PRICE INCLUDES elevation "A" with the RUBY standard feature package. BUILD TIME - 9-10 months. RCI is a SEMI-CUSTOM builder-choose the options you want, make plan changes to suit your needs, and utilize the builders DESIGN CENTER to choose your finishes! Plans from 2200sf to 4500sf *HOME IS TO BE BUILT. PICTURES SHOWN ARE SAMPLES FROM A PREVIOUS BUILD AND MAY NOT REPRESENT FINISHED CONSTRUCTION DETAILS.


The listings data displayed on this medium comes in part from the Real Estate Information Network Inc. (REIN) and has been authorized by participating listing Broker Members of REIN for display. REIN's listings are based upon Data submitted by its Broker Members, and REIN therefore makes no representation or warranty regarding the accuracy of the Data. All users of REIN's listings database should confirm the accuracy of the listing information directly with the listing agent.
© 2024 REIN. REIN's listings Data and information is protected under federal copyright laws. Federal law prohibits, among other acts, the unauthorized copying or alteration of, or preparation of derivative works from, all or any part of copyrighted materials, including certain compilations of Data and information. COPYRIGHT VIOLATORS MAY BE SUBJECT TO SEVERE FINES AND PENALTIES UNDER FEDERAL LAW.
REIN updates its listings on a daily basis. Data last updated: {{last updated}}.
Quinton Real Estate
The median home value in Quinton, VA is $382,000. This is higher than the county median home value of $252,700. The national median home value is $219,700. The average price of homes sold in Quinton, VA is $382,000. Approximately 82.08% of Quinton homes are owned, compared to 14.8% rented, while 3.12% are vacant. Quinton real estate listings include condos, townhomes, and single family homes for sale. Commercial properties are also available. If you see a property you’re interested in, contact a Quinton real estate agent to arrange a tour today!
Quinton, Virginia has a population of 6,227. Quinton is less family-centric than the surrounding county with 28.7% of the households containing married families with children. The county average for households married with children is 30.58%.
The median household income in Quinton, Virginia is $84,250. The median household income for the surrounding county is $78,429 compared to the national median of $57,652. The median age of people living in Quinton is 45.2 years.
Quinton Weather
The average high temperature in July is 89.7 degrees, with an average low temperature in January of 26.7 degrees. The average rainfall is approximately 45 inches per year, with 10.3 inches of snow per year.
