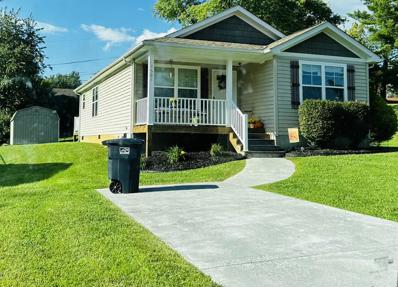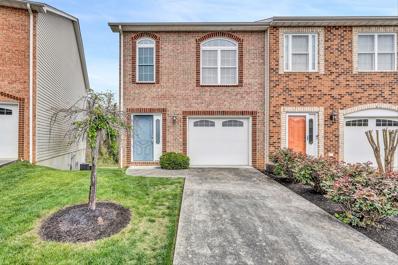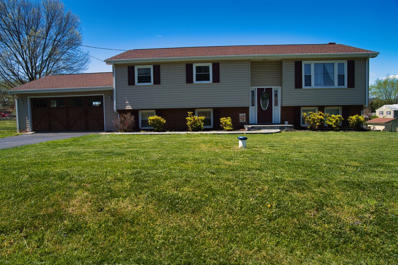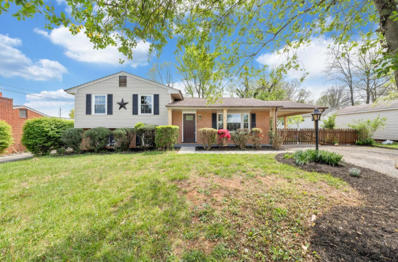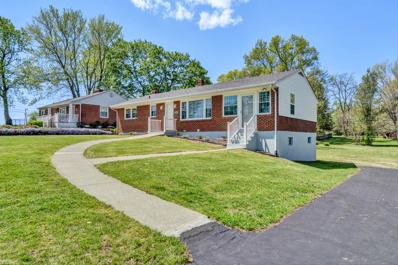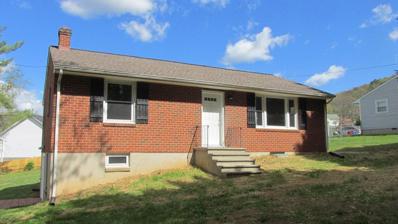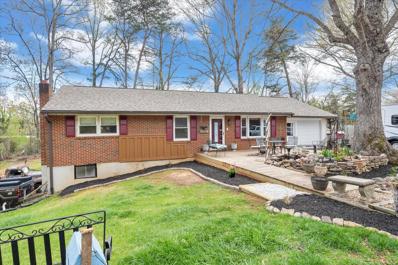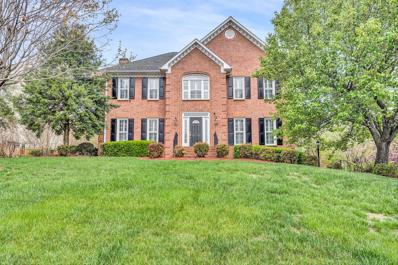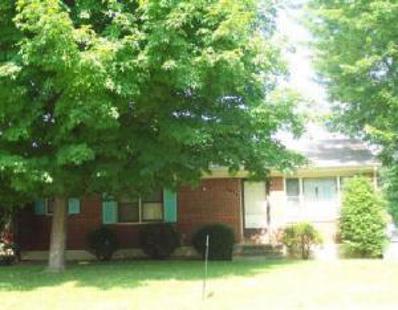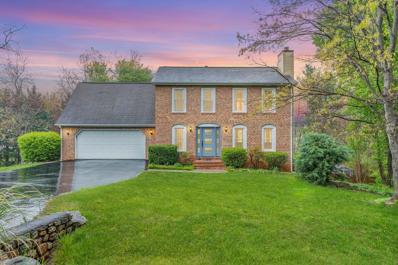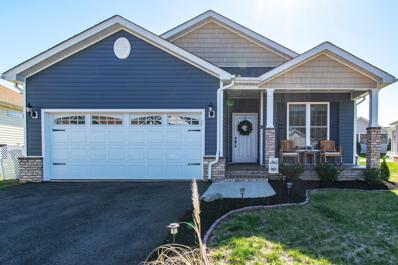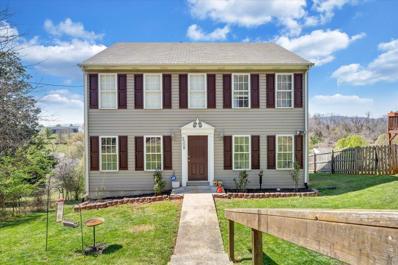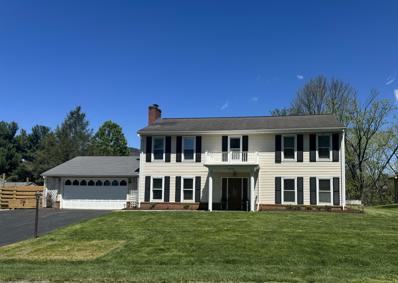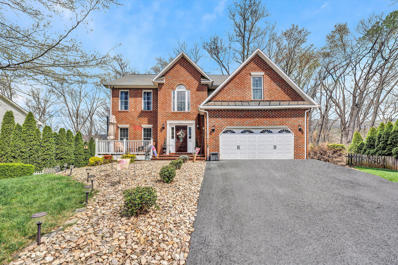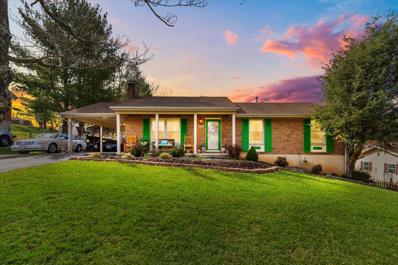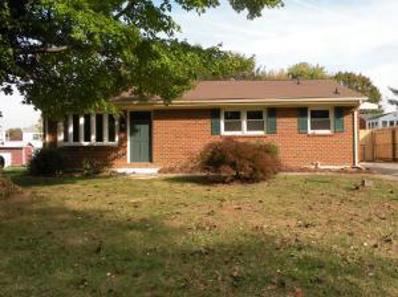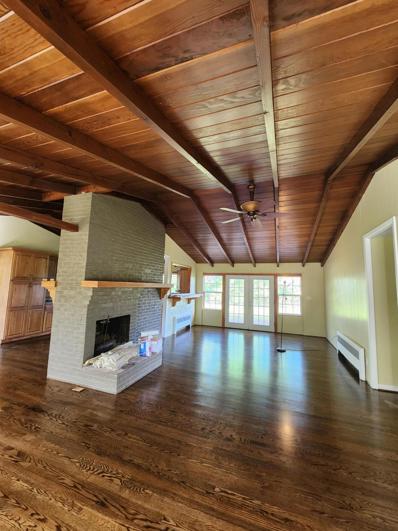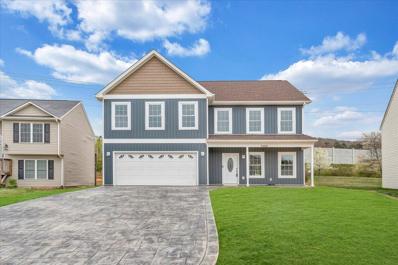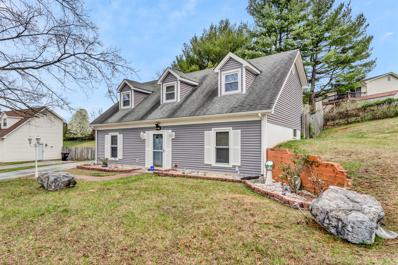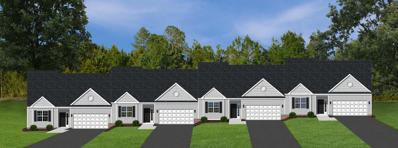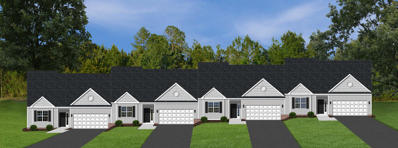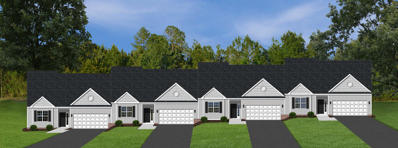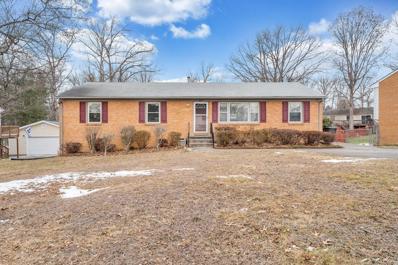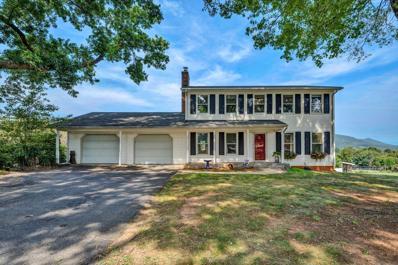Roanoke VA Homes for Sale
$259,950
1501 Lonna Dr NW Roanoke, VA 24019
- Type:
- Single Family
- Sq.Ft.:
- 1,163
- Status:
- NEW LISTING
- Beds:
- 3
- Lot size:
- 0.27 Acres
- Year built:
- 2013
- Baths:
- 2.00
- MLS#:
- 906911
- Subdivision:
- Norwood
ADDITIONAL INFORMATION
Beautiful home on corner lot featuring a concrete driveway, maintenance free exterior, and open floor plan. Primary bedroom has nice bath, walk-in closet and more to offer.
$320,000
843 Walhalla Ct Roanoke, VA 24019
- Type:
- Single Family
- Sq.Ft.:
- 1,588
- Status:
- NEW LISTING
- Beds:
- 3
- Lot size:
- 0.07 Acres
- Year built:
- 2012
- Baths:
- 2.10
- MLS#:
- 906818
- Subdivision:
- Village At Tinker Mountain
ADDITIONAL INFORMATION
FANTASTIC MOVE IN READY TOWNHOUSE CONVENIENTLY LOCATED TO SHOPPING AND RESTAURANTS! WALK THROUGH YOUR FRONT DOOR TO 9' CEILINGS & HARDWOOD FLOORS COVERING THE ENTIRE MAIN LIVING AREA. OPEN FLOOR PLAN, PERFECT FOR ENTERTAINING. ENJOY MEALS EITHER AT YOUR KITCHEN BAR TOP OR IN THE DINING ROOM AREA. KITCHEN FEATURING GRANITE COUNTERTOPS, STAINLESS STEEL APPLIANCES & PLENTY OF CABINET STORAGE. UPSTAIRS FEATURES PRIMARY BEDROOM WITH EN-SUITE & LARGE WALK-IN CLOSET, 2 ADDITIONAL BEDROOMS, HALL BATH & LAUNDRY. LOWER LEVEL FEATURING READY TO FINISH FULL WALKOUT BASEMENT COMPLETE ALREADY WITH A STORAGE ROOM. ENJOY A MORNING CUP OF COFFEE OR EVENING BEVERAGE ON THE WOODEN DECK WITH TREE LINED VIEWS.
- Type:
- Single Family
- Sq.Ft.:
- 2,514
- Status:
- NEW LISTING
- Beds:
- 4
- Lot size:
- 0.36 Acres
- Year built:
- 1972
- Baths:
- 2.00
- MLS#:
- 906810
- Subdivision:
- Bellview Gardens
ADDITIONAL INFORMATION
This gorgeous split level home sits on 0.36 acres in one of the best kept secrets in Roanoke. Entering this home you will enjoy a carpeted set of stairs leading down stairs along with a full carpeted basement containing a full bathroom, living room with workable fire wood insert, a guest bedroom, laundry room and a large rec-room along with a smaller office/workout space.Seller to provide 1 to 3 months rent back while a new home is found.
$339,900
721 Plantation Cir Roanoke, VA 24019
- Type:
- Single Family
- Sq.Ft.:
- 1,629
- Status:
- NEW LISTING
- Beds:
- 3
- Lot size:
- 1 Acres
- Year built:
- 1972
- Baths:
- 2.00
- MLS#:
- 906748
- Subdivision:
- Mountain View Court
ADDITIONAL INFORMATION
Experience the perfect blend of comfort and convenience with this fully renovated 3-bedroom, 2-bathroom home, highlighting a gas fireplace, new furnace, central air, hot water heater, upgraded electrical, windows, luxury vinyl flooring, and a modern new kitchen with soft-close cabinets, quartz countertops, and stainless steel appliances. The well-planned floor plan seamlessly connects the living room, kitchen, and dining area, creating the ideal space for entertaining and everyday living. The second floor features three spacious bedrooms and a fully renovated bathroom, while the inviting den offers a gas fireplace, full bath, laundry room, and separate entrance. Located in a prime area with easy access to shops, schools, airport, and highway, this remarkable home is a must-see!
$349,950
1181 Starmount Ave Roanoke, VA 24019
- Type:
- Single Family
- Sq.Ft.:
- 2,300
- Status:
- NEW LISTING
- Beds:
- 4
- Lot size:
- 0.4 Acres
- Year built:
- 1964
- Baths:
- 3.00
- MLS#:
- 906747
- Subdivision:
- Starmount
ADDITIONAL INFORMATION
** IMMACULATE REMODEL W/ AMAZING VIEWS, FLOOR PLAN (POTENTIAL INLAW SUITE TOO) & BEAUTIFUL FLAT BACK YARD FOR ENDLESS POSSIBILITIES! ** This home has been redone from top to bottom & features 4 BR's & 3 Full BA's (or 3 br's w/ large family room). Main floor features a split bedroom plan w/ Master Suite, open kitchen/living room area, w/ gorgeous mountain view out both the front picture window & rear kitchen window, all new white shaker cabinets w/ granite counters & stainless appliances & hardwood floors throughout the main level. Downstairs features lots of natural light w/ picture windows, 4th bedroom (or family room), full bath, laundry room, mechanical/mud room & 1 car garage. Walk out to this beautiful yard that is a completely level & .40 Acres that offer endless possibilities.
- Type:
- Single Family
- Sq.Ft.:
- 1,868
- Status:
- Active
- Beds:
- 3
- Lot size:
- 0.34 Acres
- Year built:
- 1955
- Baths:
- 2.00
- MLS#:
- 906656
- Subdivision:
- Asbury
ADDITIONAL INFORMATION
Mountain views overlook this solid built home which has been completely updated. Features two levels of living! If needed, the lower in-law apt is wheelchair accessible w/complete kitchen, laundry rm, large master bedroom and huge bath with walk-in shower. Or, great for entertaining or quarantining if sick! Has fireplace in family room. Upper level has 2 bedrooms and new hallway bath. Kitchen has new stainless steel appliances, lots of cabinets and counter space and breakfast nook. Open wall-window looks into the family and dining areas for a spacious feel. Arch roof, new windows, heat pump, water heater, fire hydrant make insurance happy.
$269,999
3175 Loch Haven Dr Roanoke, VA 24019
Open House:
Sunday, 4/28 2:00-4:00PM
- Type:
- Single Family
- Sq.Ft.:
- 1,442
- Status:
- Active
- Beds:
- 3
- Lot size:
- 1 Acres
- Year built:
- 1967
- Baths:
- 2.00
- MLS#:
- 906607
- Subdivision:
- Belle Haven
ADDITIONAL INFORMATION
Live easy in this delightful Roanoke County ranch! Spread across 3 private parcels, this spacious home offers room to breathe and explore. Step inside to warm hardwood floors that flow throughout the 3-bedroom, 2-bathroom layout. Updated kitchen, perfect for creating culinary delights. Unwind in the true star of the show: a large, light-filled sunroom at the back, perfect for soaking in sunshine and nature's beauty. Convenience reigns supreme with all living areas on one floor, making daily life effortless. Location offers easy access to all you need. Don't miss your chance to own this charming Roanoke County gem!
$589,950
8317 Cardington Dr Roanoke, VA 24019
- Type:
- Single Family
- Sq.Ft.:
- 3,307
- Status:
- Active
- Beds:
- 4
- Lot size:
- 0.29 Acres
- Year built:
- 1993
- Baths:
- 2.20
- MLS#:
- 906600
- Subdivision:
- Bentley Park
ADDITIONAL INFORMATION
This immaculately maintained brick colonial is located in the most sought-after North Co. neighborhoods Bentley Park! Great location convenient to Airport, Downtown, Shopping, Trails and all amenities Roanoke has to offer. Enjoy the stunning hardwood floors and crown molding on 9' ceilings throughout the home, trey ceiling in dining room, huge gourmet kitchen w/cherry cabinets, and granite counter tops. Extra-large master suite complete with a spa-like ensuite featuring a Jacuzzi tub, separate shower, and dual sinks. The 3 additional bedrooms are also spacious and offer ample closet space. 2 car garage, finished basement w/half bath, Large inviting patio, right off of magnificent screened in porch and spacious deck. This home is in pristine condition. Welcome home!
- Type:
- Single Family
- Sq.Ft.:
- 2,600
- Status:
- Active
- Beds:
- 3
- Year built:
- 1977
- Baths:
- 2.00
- MLS#:
- 906502
- Subdivision:
- North Lakes
ADDITIONAL INFORMATION
Occupied, $ 1400 month. Lease ends 4/30/24
$519,950
102 Apple Ln Roanoke, VA 24019
- Type:
- Single Family
- Sq.Ft.:
- 2,578
- Status:
- Active
- Beds:
- 5
- Lot size:
- 0.63 Acres
- Year built:
- 1994
- Baths:
- 3.10
- MLS#:
- 906461
- Subdivision:
- Appletree West
ADDITIONAL INFORMATION
Wonderful Colonial in the most desirable Botetourt Co. location. Perfectly situated on a large cul-de-sac lot w/gorgeous inground pool! The entry level offers a nice living rm w/fireplace (gas logs), formal DR, updated kitchen w/ceramic tile, granite countertops, half bath & covered rear deck (easily screened). The upper level offers a large master suite w/walk-in closet & private master bath w/double sinks., 3 addt'l BR's & 2nd full bath w/skylight. The fin'd lower level offers a nice family rm w/2nd fireplace (gas logs), 5th BR & 3rd full bath. There is an oversized double car garage & paved driveway w/extra parking, lower level stone patio overlooking the pool, nice side yard. HDWD floors on entry level, replacement windows. This home is in move-in condition &won't last! Newer
$415,000
1358 Swansea Ct Roanoke, VA 24019
- Type:
- Single Family
- Sq.Ft.:
- 1,732
- Status:
- Active
- Beds:
- 3
- Lot size:
- 0.17 Acres
- Year built:
- 2022
- Baths:
- 2.00
- MLS#:
- 906387
- Subdivision:
- Tinker Creek
ADDITIONAL INFORMATION
Nestled amidst the picturesque scenery of North Roanoke County, this 2022 built home embodies thoughtful craftsmanship at every turn. The heart of the home resides in the modern kitchen, a culinary haven boasting SS appliances, granite, a large island, & artisanal light fixtures. Seamlessly flowing into the spacious dining & living area w/ vaulted ceilings & complemented by the cozy ambiance of a gas fireplace ~ setting the stage for memorable gatherings & everyday moments alike. Retreat to the primary bedroom, offering 2 expansive closets & an intelligently designed ensuite. Two additional guest rooms, accompanied by a shared full bath, ensure comfort & privacy for family or guests. Step outside to the back patio & immerse yourself in the tranquility of the outdoors ~ a serene backdrop
- Type:
- Single Family
- Sq.Ft.:
- 2,742
- Status:
- Active
- Beds:
- 4
- Lot size:
- 0.23 Acres
- Year built:
- 2003
- Baths:
- 3.10
- MLS#:
- 906298
- Subdivision:
- Read Mountain North
ADDITIONAL INFORMATION
Discover sophistication in the heart of Roanoke with this magnificent 4 bedroom, 3.5 bathroom home. Perfectly situated to capture stunning mountain and sunset views, this residence offers the ideal blend of modern luxury and convenience. Step inside to find a beautifully renovated kitchen that seamlessly flows into the inviting living room, creating an ideal space for entertaining or relaxing with loved ones. Retreat to the primary bedroom sanctuary, complete with a luxurious en-suite bathroom, providing a peaceful haven at the end of the day. The additional bedrooms are generously sized, offering ample space for family or guests. Outside, a private driveway ensures convenient parking, while the prime location puts you within reach of all the amenities and attractions that Roanoke has to
- Type:
- Single Family
- Sq.Ft.:
- 2,438
- Status:
- Active
- Beds:
- 4
- Lot size:
- 0.49 Acres
- Year built:
- 1977
- Baths:
- 2.10
- MLS#:
- 906176
- Subdivision:
- Waterfall Lake
ADDITIONAL INFORMATION
Renovations are complete and ready to be seen! Enjoy the new kitchen including solid wood cabinets w/ soft close doors/drawers and granite countertops, new paint throughout the entire home, including trim! Full bath upstairs is renovated, gorgeous and ready for you to enjoy! A rare find in North County, this cul-de-sac home offers privacy, a large yard with views and outdoor space that is unmatched! This stately 4 bdrm, 2.5 bath colonial home w/attached 2 car garage also has many additional updates. Flooring upon entry in foyer, living room and dining room new in 2019. Dual HVAC systems are both new in 2021. New integrated humidifier installed with lower unit. New hot water heater in 2022. Septic system and distribution box new in 2018. Screened in rear patio provides a spectacular
$529,500
7926 Sequoia Dr Roanoke, VA 24019
- Type:
- Single Family
- Sq.Ft.:
- 3,559
- Status:
- Active
- Beds:
- 6
- Lot size:
- 0.23 Acres
- Year built:
- 2000
- Baths:
- 3.10
- MLS#:
- 906131
- Subdivision:
- Whitney Estates
ADDITIONAL INFORMATION
Nestled in a quiet cul-de-sac sits the largest home in the entire HOA, this maintenance free, almost completely updated Colonial is ready for you to call Home. Picture the Gourmet meals that will come out of this custom Chef's Kitchen with an upgraded gas island stove, a double oven, granite countertops, and all new matching stainless-steel appliances. It is nice enough to make Gordon Ramsey drool! Relax and Watch the Sunrise on your Trex front porch or go around back and lounge on your custom Trex deck. The finished basement includes two additional bedrooms and a full bath. Enjoy the professionally landscaped yard and the fenced in backyard. The Sunsets are breathtaking and have been featured in Digital and Print Media. Walking distance to Great Roanoke County Schools. You must come take
$315,000
5178 Wipledale Ave Roanoke, VA 24019
- Type:
- Single Family
- Sq.Ft.:
- 1,935
- Status:
- Active
- Beds:
- 4
- Lot size:
- 0.28 Acres
- Year built:
- 1974
- Baths:
- 3.00
- MLS#:
- 905896
- Subdivision:
- North Lakes
ADDITIONAL INFORMATION
This beautiful brick home in a well established neighborhood is waiting for you! You will love the fireplaces in the living and family rooms. This home has a newer roof, You will love entertaining on your patio in your spacious fenced in back yard. Many updates! Come see today!
$196,000
622 Two Tree Ln NE Roanoke, VA 24019
- Type:
- Single Family
- Sq.Ft.:
- 1,060
- Status:
- Active
- Beds:
- 3
- Year built:
- 1973
- Baths:
- 1.00
- MLS#:
- 905838
- Subdivision:
- N/A
ADDITIONAL INFORMATION
Occupied, lease $ 935, lease expires 7/31/2024
- Type:
- Single Family
- Sq.Ft.:
- 2,880
- Status:
- Active
- Beds:
- 4
- Lot size:
- 0.63 Acres
- Year built:
- 1960
- Baths:
- 2.10
- MLS#:
- 905455
- Subdivision:
- N/A
ADDITIONAL INFORMATION
Move In Ready 4BR 2.5Ba! Unique Home w/ Expansive Cathedral Ceiling of Beautiful Rustic Wood! Its Captivating Warmth envelopes Open Common Area over each of the Great Room, Kitchen & Dining Area! Cozy Double Fireplace ties together this Spacious Open Floor Plan. Pretty Oak Cabinetry in Open Kitchen w/ Decorative Trim & Tall Matching Pull-Out Pantry. Kitchen Bar Top overlooks Stainless Appliances. $5000 Cash at Closing for Buyer to Choose New Kitchen Sink & Countertop Colors! Wheelchair & Handicap Accessible Home. NEW 30 YR ARCH SHINGLED ROOF. NEW DECK. NEW GUTTER SCREENS. NEW PAINT. NEW TILE. NEW WATER HEATER. NEW TOILETS. NEW AWNING @ FULL WALKOUT BASEMENT STEPS. NEW FINISHED FAMILY ROOM DOWNSTAIRS. NEWER HVAC. GLEAMING REFINISHED OAK HARDWOOD FLOORS! NEW VINYL! NEW DRYWALL!..
- Type:
- Single Family
- Sq.Ft.:
- 2,214
- Status:
- Active
- Beds:
- 4
- Lot size:
- 0.23 Acres
- Year built:
- 2024
- Baths:
- 2.10
- MLS#:
- 905323
- Subdivision:
- Green Ridge Village
ADDITIONAL INFORMATION
You don't want to miss this new construction, located in Greenridge Ct North Roanoke county, on a cul-de-sac this new construction has so much to offer, 4 Bedrooms 2 and 1/2 baths with a 2 car garage. A HUGE master bedroom, open concept in the kitchen/dining/living room area in the entry level, beautiful neutral colors throughout, tiled bathrooms, paved driveway and much more. Conveniently located close to interstate I-81. Come by and fall in love and give it your special touch to make it Home! Construction is finialed and should have CO soon.
$289,500
4827 Shadow Ln Roanoke, VA 24019
- Type:
- Single Family
- Sq.Ft.:
- 1,600
- Status:
- Active
- Beds:
- 3
- Year built:
- 1986
- Baths:
- 1.10
- MLS#:
- 905271
- Subdivision:
- North Lakes
ADDITIONAL INFORMATION
Very nice modern Cape Cod home with upper balcony. New paint and new carpet thru out. Extra large rear deck off the Master Bedroom and a privacy fence in rear. Master Bath is remodeled with a jacuzzi type tub and granite. Lower bath is remodeled and has a light up mirror. The roof is 10-12 years old.
$279,950
6612 Middle Pk Ln Roanoke, VA 24019
- Type:
- Single Family
- Sq.Ft.:
- 1,345
- Status:
- Active
- Beds:
- 3
- Lot size:
- 0.11 Acres
- Year built:
- 2024
- Baths:
- 2.00
- MLS#:
- 904492
- Subdivision:
- Village Green
ADDITIONAL INFORMATION
NEW CONSTRUCTION. Please find information below and pictures attached for our Cottages Patio style home which is 1443 square feet above grade with plaster walls. This house plan incorporates luxury vinyl plank in the foyer, living room, and dining room. Luxury vinyl tile in the Kitchen and Master bath, linoleum in the kitchen baths and laundry, and carpet throughout remaining areas. Fairfield cabinets by Timberlake in the kitchen and the bathrooms makes the home even more beautiful. The kitchen counter tops are luxurious granite. The exterior finish consists of siding and architectural shingles. Owner/Agent. Photos are similar in construction
$279,950
6642 Middle Pk Ln Roanoke, VA 24019
- Type:
- Single Family
- Sq.Ft.:
- 1,345
- Status:
- Active
- Beds:
- 3
- Lot size:
- 0.14 Acres
- Year built:
- 2024
- Baths:
- 2.00
- MLS#:
- 904491
- Subdivision:
- Village Green
ADDITIONAL INFORMATION
NEW CONSTRUCTION. Please find information below and pictures attached for our Cottages Patio style home which is 1443 square feet above grade with plaster walls. This house plan incorporates luxury vinyl plank in the foyer, living room, and dining room. Luxury vinyl tile in the Kitchen and Master bath, linoleum in the kitchen baths and laundry, and carpet throughout remaining areas. Fairfield cabinets by Timberlake in the kitchen and the bathrooms makes the home even more beautiful. The kitchen counter tops are luxurious granite. The exterior finish consists of siding and architectural shingles. Owner/Agent. Photos are similar in construction
$279,950
6652 Middle Pk Ln Roanoke, VA 24019
- Type:
- Single Family
- Sq.Ft.:
- 1,345
- Status:
- Active
- Beds:
- 3
- Lot size:
- 0.14 Acres
- Year built:
- 2024
- Baths:
- 2.00
- MLS#:
- 904490
- Subdivision:
- Village Green
ADDITIONAL INFORMATION
NEW CONSTRUCTION. Please find information below and pictures attached for our Cottages Patio style home which is 1443 square feet above grade with plaster walls. This house plan incorporates luxury vinyl plank in the foyer, living room, and dining room. Luxury vinyl tile in the Kitchen and Master bath, linoleum in the kitchen baths and laundry, and carpet throughout remaining areas. Fairfield cabinets by Timberlake in the kitchen and the bathrooms makes the home even more beautiful. The kitchen counter tops are luxurious granite. The exterior finish consists of siding and architectural shingles. Owner/Agent. Photos are similar in construction
$294,500
5050 Pin Oak Dr Roanoke, VA 24019
- Type:
- Single Family
- Sq.Ft.:
- 2,800
- Status:
- Active
- Beds:
- 3
- Year built:
- 1973
- Baths:
- 3.00
- MLS#:
- 904457
- Subdivision:
- N/A
ADDITIONAL INFORMATION
NICE 3 BEDROOM 3 BATHS BRICK RANCH IN NORTH LAKES. WALK INTO A LOVELY LIVING ROOM AND GREAT ROOM WITH GAS FIREPLACE (NOT HOOKED UP) EAT IN KITCHEN, DINING ROOM, 3 NICE SIZED BEDROOM WITH LOTS OF CLOSET SPACE, MASTER HAS PRIVATE BATH WITH WALK IN SHOWER. DOWN STAIRS IS A FINISHED BASEMENT, LAUNDRY, STORAGE AND 3RD BATH. .KEY FITS DEAD BOLT ONLY DO NOT LOCK LEVER DOOR KNOB. SMOKE FREE AND PET FREE HOME! WASHER AND DRYER IN FRONT BEDROOM WILL BE REMOVED AND REPAIRS WILL BE MADE, IF ANY IS NEEDED.
$424,950
84 Stayman Rd Roanoke, VA 24019
- Type:
- Single Family
- Sq.Ft.:
- 2,030
- Status:
- Active
- Beds:
- 4
- Year built:
- 1978
- Baths:
- 2.10
- MLS#:
- 900449
- Subdivision:
- Apple Tree Village
ADDITIONAL INFORMATION
Beautiful 2 story in highly sought after Botetourt County location. Convenient. View of mountains from deck & DR. Stainless steel appliances. Seller installed HW floors in LR, DR & FR, Master BR & Upstairs Hall. Wood staircase refinished, new balusters, beautiful. Added crown molding, In DR added double French doors. Level front yard & back yard. Made a wide opening in FM to KIT. Installed window trim, added gas log FP in LR. Added new heat pump upstairs. Basement has roughed-in REC room, it is heated & cooled with HVAC. Fireplace in basement passes ''as-is''. Large storage room has washer/dryer hook-up. Level front & back yard. Wood burning FP (passes as is) in Family RM & REC RM. REC RM has walls painted & wired for entertainment center, surround sound. Fireplace screen in Family room F

Although the Multiple Listing Service of the Roanoke Valley is the single source for these listings, listing data appearing on this web site does not necessarily reflect the entirety of all available listings within the Multiple Listing Service. All listing data is refreshed regularly, but its accuracy is subject to market changes. All information is deemed reliable but not guaranteed, and should be independently verified. All copyrights and intellectual property rights are the exclusive property of the Multiple Listing Service of The Roanoke Valley. Whether obtained from a search result or otherwise, visitors to this web site may only use this listing data for their personal, non-commercial benefit. The unauthorized retrieval or use of this listing data is prohibited. Listing(s) information is provided exclusively for consumers' personal, non-commercial use and may not be used for any purpose other than to identify prospective properties consumers may be interested in purchasing. Copyright © 2024 The Multiple Listing Service of the Roanoke Valley. All rights reserved.
Roanoke Real Estate
The median home value in Roanoke, VA is $166,100. This is lower than the county median home value of $186,200. The national median home value is $219,700. The average price of homes sold in Roanoke, VA is $166,100. Approximately 64.16% of Roanoke homes are owned, compared to 29.22% rented, while 6.63% are vacant. Roanoke real estate listings include condos, townhomes, and single family homes for sale. Commercial properties are also available. If you see a property you’re interested in, contact a Roanoke real estate agent to arrange a tour today!
Roanoke, Virginia 24019 has a population of 14,300. Roanoke 24019 is more family-centric than the surrounding county with 52.53% of the households containing married families with children. The county average for households married with children is 30.26%.
The median household income in Roanoke, Virginia 24019 is $62,052. The median household income for the surrounding county is $62,134 compared to the national median of $57,652. The median age of people living in Roanoke 24019 is 44.8 years.
Roanoke Weather
The average high temperature in July is 86.6 degrees, with an average low temperature in January of 24.7 degrees. The average rainfall is approximately 42.9 inches per year, with 11.6 inches of snow per year.
