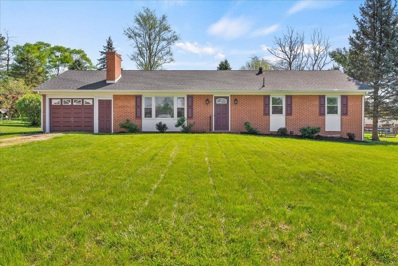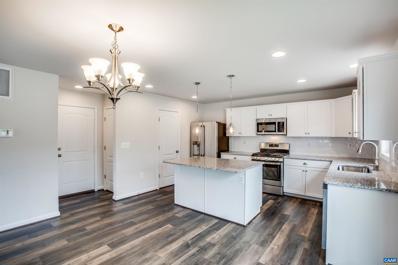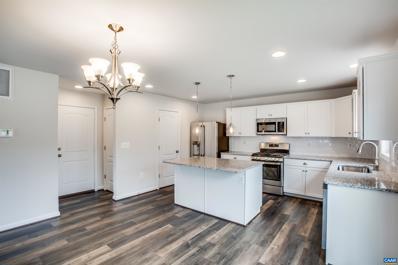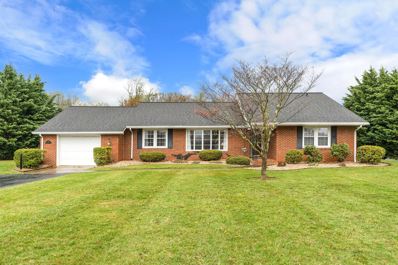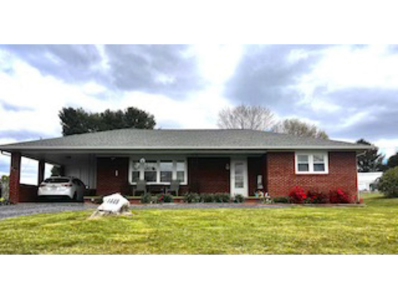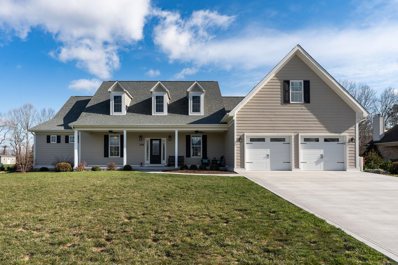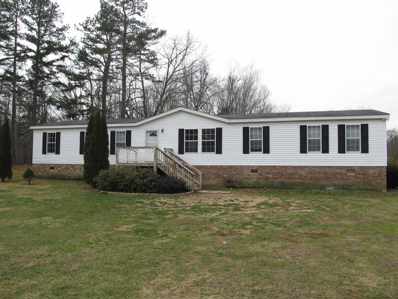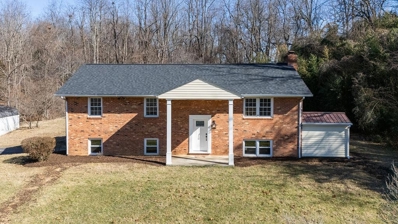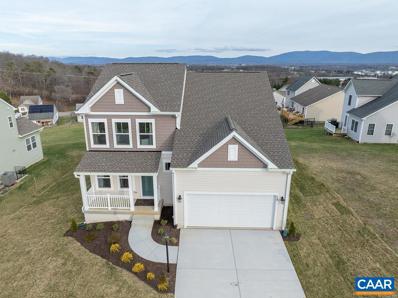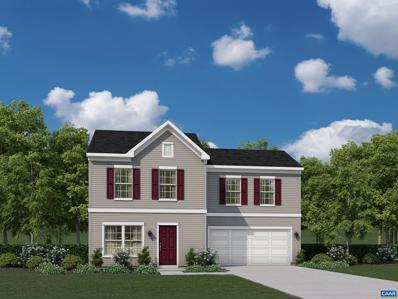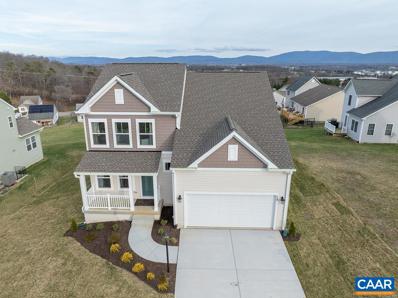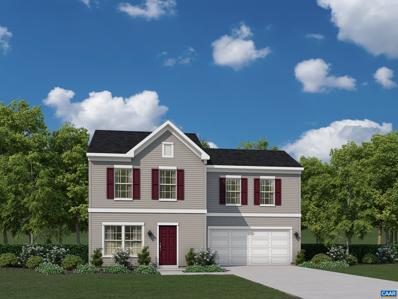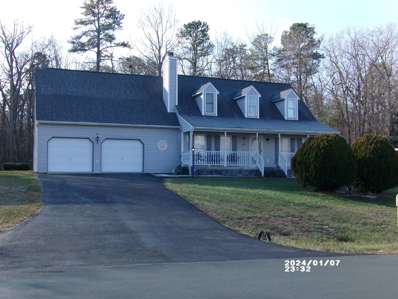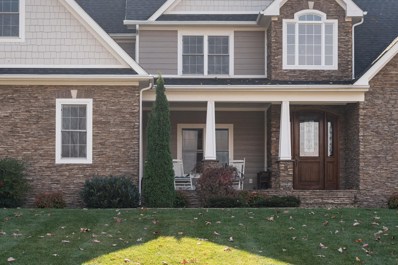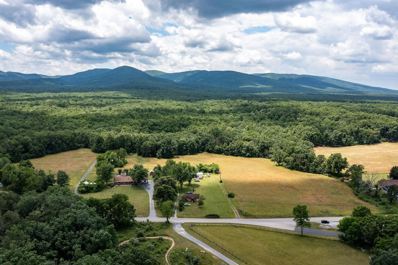Stuarts Draft Real EstateThe median home value in Stuarts Draft, VA is $294,950. This is higher than the county median home value of $217,400. The national median home value is $219,700. The average price of homes sold in Stuarts Draft, VA is $294,950. Approximately 65.93% of Stuarts Draft homes are owned, compared to 28.64% rented, while 5.43% are vacant. Stuarts Draft real estate listings include condos, townhomes, and single family homes for sale. Commercial properties are also available. If you see a property you’re interested in, contact a Stuarts Draft real estate agent to arrange a tour today! Stuarts Draft, Virginia has a population of 9,781. Stuarts Draft is more family-centric than the surrounding county with 36.18% of the households containing married families with children. The county average for households married with children is 29.69%. The median household income in Stuarts Draft, Virginia is $53,705. The median household income for the surrounding county is $59,544 compared to the national median of $57,652. The median age of people living in Stuarts Draft is 41.2 years. Stuarts Draft WeatherThe average high temperature in July is 84.9 degrees, with an average low temperature in January of 21.8 degrees. The average rainfall is approximately 43.7 inches per year, with 22.7 inches of snow per year. Nearby Homes for Sale |
