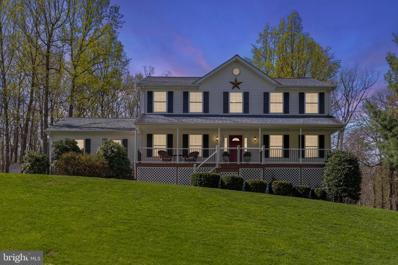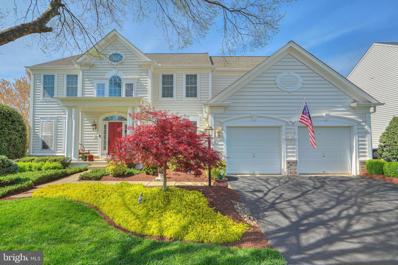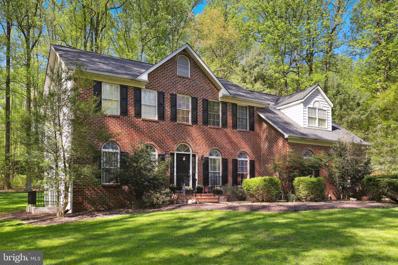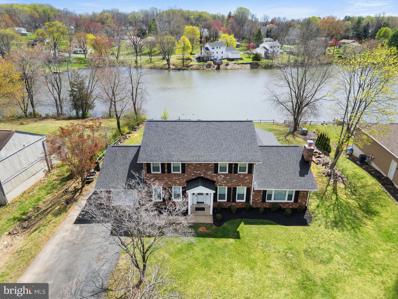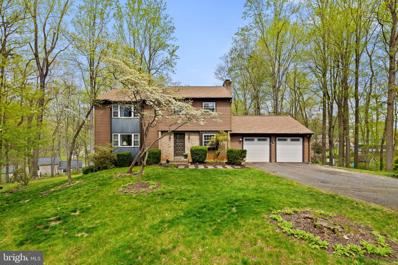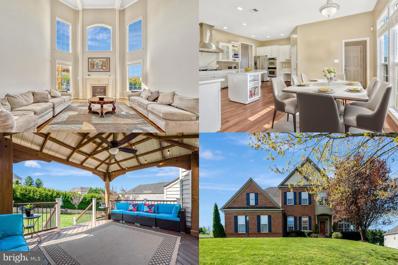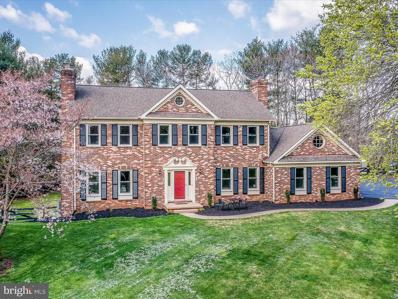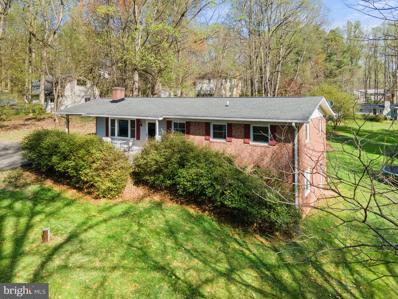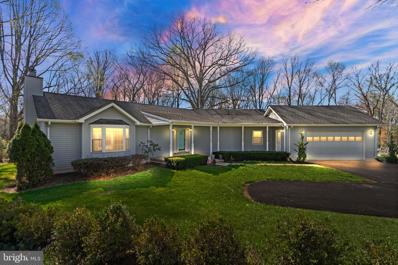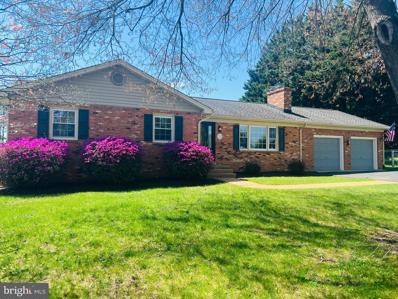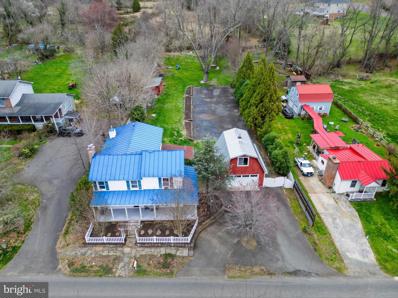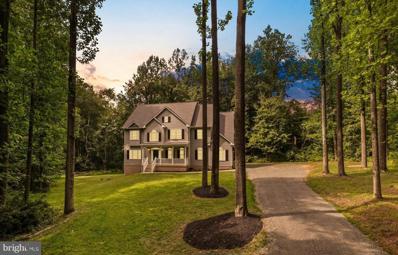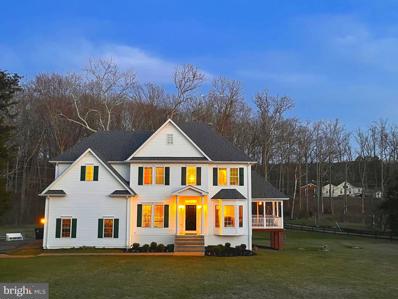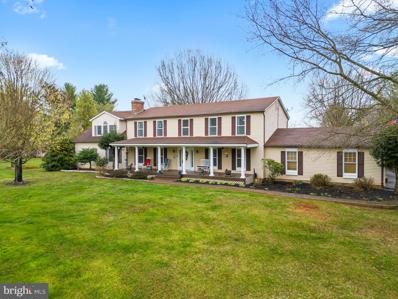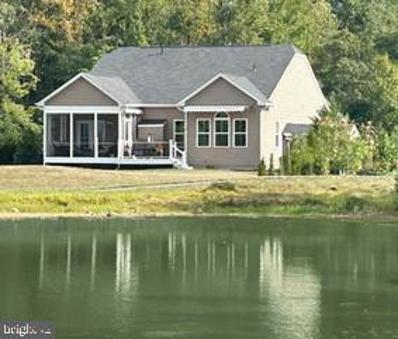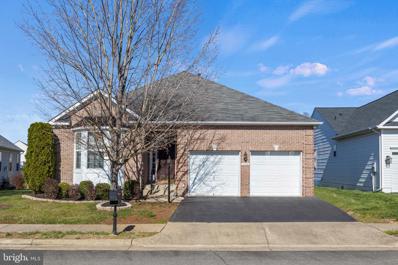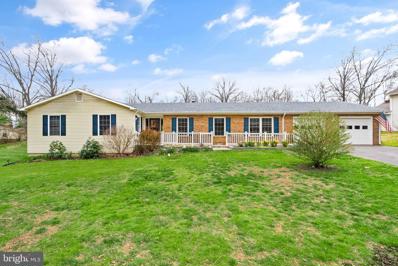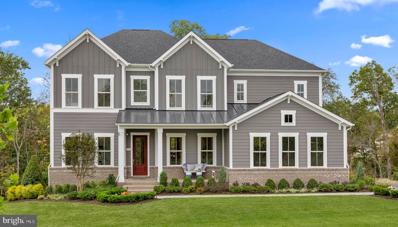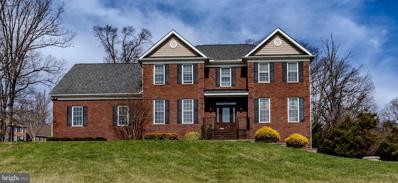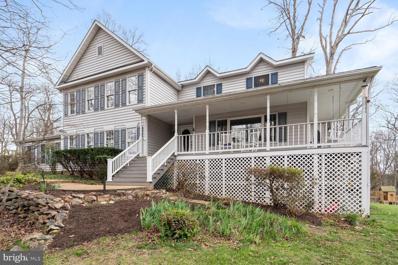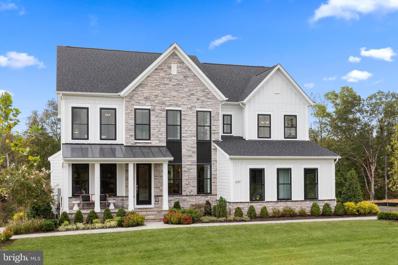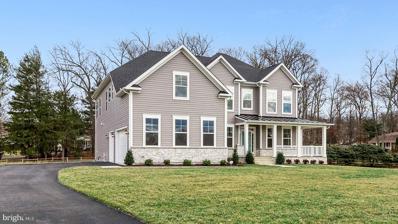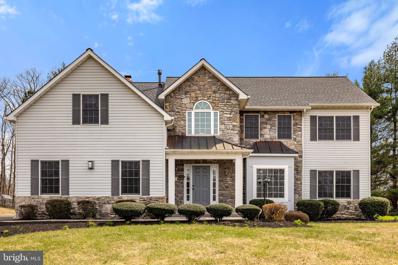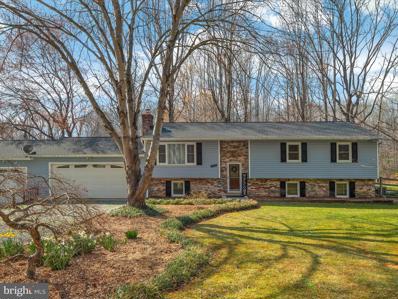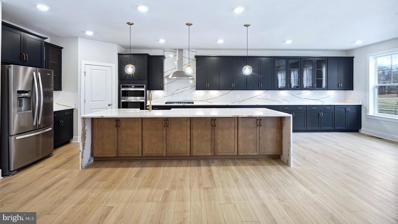Warrenton VA Homes for Sale
- Type:
- Single Family
- Sq.Ft.:
- 2,812
- Status:
- NEW LISTING
- Beds:
- 4
- Lot size:
- 0.92 Acres
- Year built:
- 2000
- Baths:
- 3.00
- MLS#:
- VAFQ2012038
- Subdivision:
- Clifton Estates
ADDITIONAL INFORMATION
Nestled on almost an acre, this beautifully maintained home sits at the end of a private cul-de-sac. This 4 bedroom, 2.5 bathroom center hall colonial has 3 finished levels, side load garage, charming front porch and expansive rear deck overlooking lush yard. The front entry is flanked by formal living and dining rooms. The owners lovingly renovated the kitchen - massive island, double wall ovens, cooktop, granite counters and lots of cabinets create the perfect gourmet kitchen. The cozy family room has a fireplace and hardwood floors. Upstairs you'll enjoy the primary bedroom with vaulted ceilings, custom closets and a renovated primary bath. You must see to appreciate the quality of the renovation!! Three additional bedrooms share an updated full bathroom. The walk-out lower level includes a rec room with fireplace and ample storage/work space. Located on the DC side of Warrenton, you're only minutes away from major commuter routes, shopping, restaurants and more, but you'll feel like you're living in your own private oasis!!
- Type:
- Single Family
- Sq.Ft.:
- 5,141
- Status:
- NEW LISTING
- Beds:
- 4
- Lot size:
- 0.29 Acres
- Year built:
- 2005
- Baths:
- 5.00
- MLS#:
- VAFQ2012040
- Subdivision:
- White's Mill
ADDITIONAL INFORMATION
Exceptional home in sought-after Whiteâs Mill. Corner lot offers pristine landscaping, a spacious deck, patio, and fire pit for entertaining. Enjoy relaxing outdoors on the deck or cozy up inside by the fireplace. Zoned for Kettle Run High School, with convenient access to dining, shopping, and commuting. Fully finished basement with a full bath provides loads of extra space. Generous primary bedroom with sitting area, large closets, and ensuite bathroom. Three additional bedrooms and THREE full baths on the upper level offer ample privacy. Numerous updates and upgrades throughout. You'll feel like you're home the second you walk in!
- Type:
- Single Family
- Sq.Ft.:
- 4,941
- Status:
- NEW LISTING
- Beds:
- 4
- Lot size:
- 2.14 Acres
- Year built:
- 1997
- Baths:
- 5.00
- MLS#:
- VAFQ2011968
- Subdivision:
- Snow Hill
ADDITIONAL INFORMATION
**This Gorgeous 4+ Bedroom/4.5 Bath Executive home located in the highly desirable community of Snow Hill is waiting for you! Situated on over 2 acres & is one of the best lots in the development! Located on the DC side of Warrenton. This quiet, well managed, manicured community offers ponds, common area, tennis courts, treed acreage lots, public water & High speed internet (Comcast). * From the Open foyer, you are greeted w/ Cathedral ceilings, elegant custom trims and shadow boxes through-out & a turned staircase. Enjoy the very spacious Living room, Formal dining room w/views from every window & a Private office featuring French doors & built-in cabinetry. Gleaming Hardwood floors extend throughout the main level. The cozy Family room has a Brick fireplace w/ Mantel* The beautiful Renovated Gourmet kitchen has a built-in microwave, lovely Granite countertops, Large Island w/stool seating, Stainless Steel appliances, propane gas 5 burner Cooktop, custom backsplash, bult-in wine rack, large pantry, recessed lights, other custom lighting above the island + a Brand New Skylight being installed in 2 weeks. Dinette area features a skylight w/tons of natural light & a French door which leads out to an Enormous Deck & private Gazebo (lighting & ceiling fan)- truly an Entertainers dream-perfect for hosting family gatherings or grilling-out during a wonderful evening ! *This meticulously kept home features a Huge Primary Bedroom w/sitting room (or a 2nd Office), tons of storage & a Stunning Walk-In closet. The Renovated Primary Bathroom boasts Radiant heated tiled floors, Dual vanities w/Granite countertops, huge open shower, built-in heater, water closet, recessed lights & skylight. The other additional 3 Bedrooms upstairs are quite spacious! Bedrooms 3 & 4 share a Jack-n-Jill bath w/a tub/shower combo & tiled floors. Bedroom #4 also boasts a very nice Walk-in Closet. *The recreation area in the basement is absolutely huge & beckons for lively gatherings*A Full Walk-Out level providing seamless access to the side yard. *There is also a Full bathroom & another spacious room w/a Walk-in Closet for guest for family sleepovers. The home also has a efficient heating & cooling system which features a Hybrid GeoThermal system. Roof and HVAC system are 9 years old! *Conveniently located near schools, shopping, and Highway 29, Rt 15 & 66. this home offers both luxury and comfort in a serene setting.
- Type:
- Single Family
- Sq.Ft.:
- 2,407
- Status:
- NEW LISTING
- Beds:
- 5
- Lot size:
- 0.5 Acres
- Year built:
- 1977
- Baths:
- 3.00
- MLS#:
- VAFQ2011936
- Subdivision:
- Warr Lakes
ADDITIONAL INFORMATION
LAKESIDE LIVING in Warrenton! Enjoy fishing, kayaking and canoeing from your own back yard! This attractive home has enjoyed many recent updates including a new roof, stylish gourmet kitchen with white cabinetry & granite counters; new flooring, upgraded lighting, updated bathrooms, and more. Enjoy al fresco dining on the sundeck and screened porch, overlooking splendid views of sunlight reflecting off the lake. Tradition meets trendy in this brick front colonial, with formal living and dining rooms, a large family room with fireplace, an office, spacious kitchen and laundry room on the main level. Upstairs there are four bedrooms & 2 full bathrooms. An attached garage provides safe shelter for your vehicles with additional parking in the spacious driveway. The level yard provides ample room for your gardens; and tools and equipment have dedicated storage space in the shed. Warrenton Lakes is ideally situated between the super-charming Town of Warrenton and the shopping mecca of Gainesville. From here, its easy to jump on Route 29 to access major commuter routes! You'll never run out of adventure living in Fauquier County! Explore its' quaint villages, outdoor festivals, hiking, fishing, horses, polo, steeple chases, farm to table dining, award winning vineyards & breweries.....and the peaceful scenery of spectacular rolling hills, quiet forests & mountain views. PLEASE ASK FOR A LIST OF RECENT UPDATES
- Type:
- Single Family
- Sq.Ft.:
- 2,795
- Status:
- NEW LISTING
- Beds:
- 4
- Lot size:
- 0.65 Acres
- Year built:
- 1977
- Baths:
- 4.00
- MLS#:
- VAFQ2012022
- Subdivision:
- Warrenton Lakes
ADDITIONAL INFORMATION
Spacious colonial in popular Warrenton Lakes on a large wooded cul de sac lot.. Home features updated kitchen with granite countertops and new stainless steel appliances. The main level includes living room, dining room and family room all with hardwood flooring. There is also a screened porch and deck off the family room. There are 4 bedrooms and two updated baths on the upper level. The primary bedroom has a large walk-in closet and newer flooring. The lower level has a family room with a wood stove as well as a potential 5th bedroom and an updated half bath. Home has been well maintained by the original l owners. Roof replaced approximately 2022, HVAC replaced in 2014, updated sliding glass doors and concrete patio off the basement. Come and take a look at this one! Professional pictures will be uploaded soon.
- Type:
- Single Family
- Sq.Ft.:
- 7,824
- Status:
- NEW LISTING
- Beds:
- 4
- Lot size:
- 0.98 Acres
- Year built:
- 2005
- Baths:
- 6.00
- MLS#:
- VAFQ2011954
- Subdivision:
- Jamisons Farm
ADDITIONAL INFORMATION
Welcome to your perfect home in a serene community! This stunning residence offers an open-concept layout flooded with natural light, seamlessly blending spaciousness with warmth. With four bedrooms and five-and-a-half baths, including two bathrooms in the fully finished basement, there's ample room for family and guests. Enjoy the convenience of abundant storage throughout, maintaining an uncluttered ambiance. The updated kitchen and elegant spacious countertops, is a haven for culinary enthusiasts. Oversized rooms provide comfort and flexibility, while the expansive backyard beckons for outdoor relaxation and entertainment. Unwind in the cozy media room or explore nearby wineries, breweries, hiking trails, fishing spots, museums, and renowned restaurants. With convenient access to Route 66, commuting is a breeze, allowing you to effortlessly balance tranquility with urban amenities. Experience the epitome of luxury living in this exceptional home.
- Type:
- Single Family
- Sq.Ft.:
- 3,465
- Status:
- Active
- Beds:
- 4
- Lot size:
- 1.23 Acres
- Year built:
- 1986
- Baths:
- 4.00
- MLS#:
- VAFQ2011904
- Subdivision:
- Poplar Grove
ADDITIONAL INFORMATION
Nestled in the heart of Warrenton... Step inside to discover a meticulously maintained interior with countless upgrades and renovations. The home sits graciously on 1.23 ac. The recent enhancements include new windows that flood the home with natural light, a fully renovated basement providing additional living space for relaxation and entertainment, and a brand-new HVAC system equipped with a whole-house air filter and UV light for optimal indoor air quality. No detail has been spared in the thoughtful updates throughout the home, including new plumbing fixtures and a fresh coat of paint that breathes new life into every room. 4 large bedrooms on upper level and 2 full baths all redone. Lower level also features a potential 5th bedroom/ excerise room or an office with a full bath, large recreation room with brick wood burning fireplace and a mounted TV conveys. Outdoor space is ideal for entertaining....large screened in porch, fenced rear yard, fire pit, patio area and large shed. Also a few blueberry trees. Transferable home warranty through 2026. So much to love about this home. The best part is just a stone's throw away from historic downtown Warrenton. 2 min drive to greenway access! Schedule your showing today Open House, Sunday, April 14th 12-3pm.
- Type:
- Single Family
- Sq.Ft.:
- 1,911
- Status:
- Active
- Beds:
- 4
- Lot size:
- 0.98 Acres
- Year built:
- 1965
- Baths:
- 2.00
- MLS#:
- VAFQ2012002
- Subdivision:
- None Available
ADDITIONAL INFORMATION
Location! Location! Solid all brick Rambler on 1 acre on the DC side of Warrenton. This charming home is ready to move in and priced to sell. You'll love the original hardwood floors, brick fireplace, ample four bedrooms, and the bonus of fice space in the full, walkout basement.
- Type:
- Single Family
- Sq.Ft.:
- 1,884
- Status:
- Active
- Beds:
- 3
- Lot size:
- 1.02 Acres
- Year built:
- 1946
- Baths:
- 3.00
- MLS#:
- VAFQ2011924
- Subdivision:
- Rolling Acres
ADDITIONAL INFORMATION
LOCATION, LOCATION, LOCATION***COUNTRY LIVING w/BIG CITY CONVENIENCE***1 ACRE PASTORAL LOT w/NO HOA***RARELY AVAILABLE SINGLE FAMILY HOME ON THE NORTH SIDE OF WARRENTON***THIS CHARMING ONE LEVEL w/GRAND FRONT PORCH, 3 BEDROOM, 2.5 BATH HOME w/2 CAR OVERSIZE GARAGE*** SPACIOUS FAMILY ROOM w/HIGH VAULTED CEILING & FLOOR TO CEILING STONE GAS FIREPLACE***BEAUTIFULLY RENOVATED PRIMARY & SECONDARY BATHROOM w/UPGRADED TILE, LIGHTING & FIXTURES***HOME HAS BEEN FRESHLY PAINTED & HARDWOOD FLOORS HAVE BEEN REFINSHED***AMPLE NATURAL LIGHT FROM THE SKYLIGHTS & BAY WINDOW***A MULTI-PURPOSE ROOM IS RIGHT OFF THE LIVING ROOM WITH BI-FOLD DOORS, PERFECT FOR DINING ROOM, OFFICE/DEN/PLAY ROOM***PRIMARY BEDROOM OFFERS A WALK-IN CEDAR CLOSET***ENJOY THE PEACEFUL TREE-LINED BACKYARD ON THE WRAPAROUND DECK***BUILT-IN GRILL w/GASLINE***RECENTLY PAVED DRIVEWAY***2024 WASHER & DRYER***2023 HVAC***NEWER VINYL WINDOWS***2018 HOT WATER HEATER***15 YEAR OLD ROOF WITH 40 YEAR ARCHITECURAL SHINGLES***2017 WELLPUMP***EASY ACCESS TO 28, 29, 66, RESTAURANTS, SHOPS, COMMUTER LOTS!
- Type:
- Single Family
- Sq.Ft.:
- 2,598
- Status:
- Active
- Beds:
- 3
- Lot size:
- 0.46 Acres
- Year built:
- 1979
- Baths:
- 3.00
- MLS#:
- VAFQ2011980
- Subdivision:
- Bethel Academy
ADDITIONAL INFORMATION
If living in the highly sought-after neighborhood of Bethel Academy is high on your list, then this opportunity is a "must see". This classic 3-bedroom, 3-bathroom ranch-style home offers the gracefulness of single-story living. The interior welcomes you with new wide plank hardwoods, an open layout, natural light, stylish fixtures both, neutral decor, and fireplace in the living room. Savor culinary promise in the elegant, spacious kitchen, with natural light, new stainless appliances, new cabinets, and new quartz counters. The serene primary bedroom includes recent updates and a private bath with a custom shower. New upgraded carpet in all the bedrooms. All bathrooms have been updated. Finished basement serves as home office, a rec room with woodstove, multi-purpose room, and guest quarters. Attached two-car garage large enough for workbench and storage. Exteriors include a recently updated deck and a breezy back porch and mature landscaping. Backyard is fenced.
- Type:
- Single Family
- Sq.Ft.:
- 2,328
- Status:
- Active
- Beds:
- 3
- Lot size:
- 0.72 Acres
- Year built:
- 1909
- Baths:
- 2.00
- MLS#:
- VAFQ2011766
- Subdivision:
- None Available
ADDITIONAL INFORMATION
Step into this enchanting historic residence nestled on a picturesque road in Warrenton. This extraordinary home exudes timeless charm and captivating features that are bound to captivate you. The pride of homeownership throughout the years is evident with the meticulous maintenance throughout. You'll own your own piece of history with the authentic logs dating back to the 1800s, elegantly embellishing the family/living room. Beautiful hardwood floors flow seamlessly throughout much of the home, emanating warmth and character. Two wood-burning stoves set the scene for cozy gatherings with loved ones. The heart of the home lies within its spacious kitchen, a haven for culinary enthusiasts complete with a five-burner gas cooktop and dual ovens. A spacious central island offers ample countertop space for seating, while abundant cabinets and counters ensure effortless organization and prep space. The living room exudes charm and comfort, featuring wood beams and built-in bookcases, including a cleverly concealed TV cabinet. Tucked away on the main level, a bedroom provides privacy and convenience, accompanied by a full bathroom and a mud/laundry room with hookups. Upstairs, a loft presents expansion opportunities, easily convertible into a fourth bedroom with potential for additional bathroom facilities. The primary bedroom offers ample closet space and a well-appointed ensuite bathroom, while the second bedroom enjoys tranquility and scenic backyard views. Step outside to the fully fenced backyard and discover a delightful oasis, complete with a chicken run and a multi-purpose court ideal for recreational activities or extra parking. The garage, constructed in 2010 and septic ready, features an unfinished upper level that can be transformed into a guest room, office, or game room, with water readily available. Modern comforts abound, including dual-zone heating and a brand-new upper-level HVAC system installed in 2023. The remarkably level lot boasts mature landscaping, creating a serene ambiance. Recent renovations include a fully renovated wood front porch in 2023. Notable features include a whole-house UV water filter and a tankless water heater, with high-quality well water eliminating the need for a water bill. Conveniently located near the New Baltimore Remote Collection Site, handling trash and recycling is a breeze. Septic Pump was replaced May 2023 and system was last pumped out in June 2023.
- Type:
- Single Family
- Sq.Ft.:
- 3,439
- Status:
- Active
- Beds:
- 4
- Lot size:
- 5.09 Acres
- Year built:
- 2017
- Baths:
- 5.00
- MLS#:
- VAFQ2011896
- Subdivision:
- None Available
ADDITIONAL INFORMATION
***Extraordinary Custom Built Home (only 6 years old) with a massive 3 car garage***4 Bedrooms, 3 full baths & 2 half baths-only 6 years old on a gorgeous 5 acre lot that is partially cleared but surrounded by trees/woods and in an excellent location on the DC side of Warrenton***This home has so much to offer with custom finishes like 2 story foyer with oversized Palladium window, distressed 2 tone cabinets in the incredible Kitchen with premium granite counters, center island with tons of extra cabinet space, breakfast room with giant windows offering scenic views of the backyard & trees. Oversized 2 story family room with wall of windows, hand scraped teak hardwood flooring & the stone hearth & Artisan double door wood stove fireplace with hand hammered & wrought iron face-this special fireplace is able to heat the entire main level during chilly winter months! 2 half baths on the main level & a mudroom with custom ceramic tile flooring, oversized 3 car garage with extra storage areas & utility sink, Bedroom level offers 4 generous sized bedrooms with 3 full baths & a laundry room in the hallway with full size front loading washer & dryer.
- Type:
- Single Family
- Sq.Ft.:
- 4,180
- Status:
- Active
- Beds:
- 4
- Lot size:
- 1.17 Acres
- Year built:
- 2005
- Baths:
- 5.00
- MLS#:
- VAFQ2011768
- Subdivision:
- Grays Mill Village
ADDITIONAL INFORMATION
New Price energized to sell. Great value , well cared for colonial on a creek with over 4100 sq. ft, has 4 beds and 4.5 baths is on the D.C. side of Warrenton. With over $120K in recent updates, come see it for yourself. New beautiful, white cabinet chefs kitchen with stainless steel appliances opens to a breakfast nook that overlooks vast backyard with woods. Imagine owning a creek (160+ sq. feet of frontage) with over an acre of land and the freedom of NO HOA. Take your morning cup of coffee on your side porch with a pond view. Or take a walk down the neighborhood's tree lined streets. The main floor has a light-filled two story foyer detailed with crown molding that opens into a spacious living room with a fireplace and a view of the woods. Also, on this floor there is a large study that can become a bedroom. The main floor dining room opens to the kitchen with beautiful quartz countertops to provide an excellent entertaining center. Relax upstairs in the spacious primary suite that has coffered ceilings and overlooks the view of the creek. This suite includes a spa bathroom that has a soaking tub and newly tiled shower. There is also a large walk-in closet that includes access to an attic that extends over the entire 3rd floor. Two bedrooms and a full bath are down the hall. This floor has 4 bedrooms including another large bedroom with its own bathroom. Downstairs, guests could stay in the recently remodeled basement bonus room with an ADA bathroom. Great for multi-generational families. Basement has a separate walkout entrance which could open into a fun, outdoor living space. Also, in the basement, there is a laundry room and storage area. The oversized two car garage has ample storage space for a workshop or lawn equipment. New exterior painting and professional landscaping. Well maintained home. Newly painted interior with light, bright designer finishes. New HVAC. New flooring. New carpeting. Only 10 min from historic downtown Warrenton's shoppes and restaurants. Close to I-66 and Hwy. 29, this home is a great oasis for a commuter. For great outdoor living, enjoy a firepit, or swing on the creek. With a full offer, seller will provide $10,000 credit to build a deck from living room. Call us today to tour.
- Type:
- Single Family
- Sq.Ft.:
- 4,429
- Status:
- Active
- Beds:
- 6
- Lot size:
- 5.89 Acres
- Year built:
- 1986
- Baths:
- 6.00
- MLS#:
- VAFQ2011668
- Subdivision:
- None Available
ADDITIONAL INFORMATION
Nestled in the picturesque landscapes of Fauquier County, this venerable homestead resonates with the warmth and charm of a life well-lived. For the first time gracing the market, this cherished residence has been the cornerstone of a family's legacy, witnessing the growth of children, the joy of grandchildren, and countless memories etched within its walls. Spread across almost 6 lush acres, the property is a haven for equestrian enthusiasts, featuring a 12x48 ... three stall barn that offers a tack room, and hay storage. There is board fencing and wire fencing as well as a run in area for equipment storage. Roughly 3 acres are fenced. The expanse of the land, coupled with the pastoral serenity of Fauquier County, provides an idyllic backdrop for both horses and humans alike. The heart of the home is a testament to thoughtful care and updates over the years. The main section of the house boasts four bedrooms and 2.5 baths, presenting ample space for family living. The kitchen, recently remodeled, stands as a culinary enthusiast's dream with its gourmet appointments, striking a balance between modern luxury and homely warmth. Adjacent, a rear deck off of the kitchen offers a tranquil space for outdoor dining or contemplation amidst nature's beauty. Also, there is a large gazebo with a fire pit and electricity to enjoy those days and nights entertaining or just enjoying the quiet of the country. An expansive addition enriches the home further, accommodating two additional bedrooms, two full baths, a cozy family room, a second kitchen for added convenience, two sunrooms basking in natural light, and a game room that promises endless entertainment for friends and family alike. Below, the basement unfolds as a versatile space with its own kitchen, living room, and full bathroom, complemented by two rooms that serve well as bedrooms or offices. This level of autonomy makes it perfect for extended family, guests, or even rental opportunities. This older home, brimming with love and meticulously cared for, stands as a beacon of familial heritage and joy. Its walls, seasoned by laughter and life, await the next chapter, ready to embrace a new family looking to create their own legacy amidst the tranquility and beauty of Fauquier County. (possibility of cutting a lot off to build another family room - check with the county for verification) Many updates throughout the years. The main part of the house has it's own Furnace and A/C Unit (new 2023). The addition has its own furnace and A/C unit to help everyone to have a comfortable temperature . House has 3 full kitchens!! There is a generator hookup in place. Tons of storage space!
- Type:
- Single Family
- Sq.Ft.:
- 3,200
- Status:
- Active
- Beds:
- 4
- Lot size:
- 0.37 Acres
- Year built:
- 2018
- Baths:
- 3.00
- MLS#:
- VAFQ2011862
- Subdivision:
- Brookside
ADDITIONAL INFORMATION
Wonderful home with finished full basement. Home Warranty Included. Must see!
- Type:
- Single Family
- Sq.Ft.:
- 2,419
- Status:
- Active
- Beds:
- 3
- Lot size:
- 0.17 Acres
- Year built:
- 2004
- Baths:
- 2.00
- MLS#:
- VAFQ2011840
- Subdivision:
- Vint Hill
ADDITIONAL INFORMATION
This charming rambler nestled in the tranquil Vint Hill Manor 55+ community offers a perfect blend of comfort and elegance. Boasting 3 bedrooms and 2 full baths, including a spacious primary bedroom, this home provides ample living space for your relaxation and enjoyment. Step into the heart of the home to discover a well-appointed kitchen featuring Corian countertops and a gas range, ideal for culinary enthusiasts. Whether you're hosting a formal dinner in the elegant dining room or unwinding in the cozy family room, this residence caters to your every need. Enjoy outdoor gatherings and on the updated deck. The attached garage adds convenience and ease to your daily routine. Welcome home to Vint Hill Manor, where every day feels like a retreat.
$575,000
7312 Marr Drive Warrenton, VA 20187
- Type:
- Single Family
- Sq.Ft.:
- 2,321
- Status:
- Active
- Beds:
- 3
- Lot size:
- 0.5 Acres
- Year built:
- 1978
- Baths:
- 2.00
- MLS#:
- VAFQ2011820
- Subdivision:
- Warr Lakes
ADDITIONAL INFORMATION
Beautiful 3Bedroom, 2 Full Bathroom rambler on a half acres parcel. Location is convenient to town of Warrenton and shopping. The pool is the perfect addition to this main level living! Upgraded pool equipment installed in summer of 2023. This one-level living home is very spacious! Improvements include: 2018 Roof and gutters, 2017 Front Sidewalk and railings, 2020 remodeled bathrooms, 2020 new interior paint for the entire house including the garage, 2019 new pool cover, 2023 new pool equipment, 2017 New garage doors. Refrigerator in garage is as-is.
- Type:
- Single Family
- Sq.Ft.:
- 3,453
- Status:
- Active
- Beds:
- 4
- Lot size:
- 0.92 Acres
- Year built:
- 2024
- Baths:
- 4.00
- MLS#:
- VAFQ2011910
- Subdivision:
- Falcon Ridge
ADDITIONAL INFORMATION
**OFFERING UP TO 10K IN CLOSING ASSISTANCE WITH USE OF PREFERRED LENDER AND TITLE.** Entertain with ease in the grand Richmond floor plan. The kitchen features a large island and opens to the breakfast area and great room. The fireplace, dining room, butlerâs pantry, living room, powder room, mudroom, and 2-car garage are just a few of the standard features of the Richmond. Add a morning room, turn the living room into a study, or expand with a screen porch to make the home fit your needs. Escape to the serene ownerâs suite on the second level which features an oversized walk-in closet with two sections and a private bathroom with a walk-in shower. A laundry room and walk-in closets for the additional 3 bedrooms can be found on the second level. Add a rec room, media room, bedroom, and full bath in the optional lower level. Call now, limited opportunities left! *photos may not be of actual home. Photos may be of similar home/floorplan if home is under construction or if this is a base price listing.
$1,100,000
6451 Emily Anne Court Warrenton, VA 20187
- Type:
- Single Family
- Sq.Ft.:
- 4,834
- Status:
- Active
- Beds:
- 5
- Lot size:
- 1.93 Acres
- Year built:
- 2007
- Baths:
- 6.00
- MLS#:
- VAFQ2011716
- Subdivision:
- New Baltimore Knolls
ADDITIONAL INFORMATION
2.5% SELLER CREDIT TOWARDS CLOSING COSTS and/or INTEREST RATE BUYDOWN. Beautifully Upgraded Custom Home on 1.93 Acres!, Perfect for commuting in to DC and surrounding areas. Close to 5,000 finished square feet on 3 Levels. Gourmet Kitchen w/Custom Cabinets, BRAND NEW Appliances, Granite Counters, Walnut Hardwoods, Woodburning Fireplace, Mud Room, Main Level Laundry. Large Bedrooms including Owner's Suite w/Spa Bath & Princess Suite w/Private Bath, Finished Walkout Basement with Wet Bar, 5th Bedroom, 4th Full Bath & Great Storage or room for home gym, Trex Deck off the Main Level, perfect for outdoor BBQ and relaxing. The view from the front is one of a kind! Don't miss out.
- Type:
- Single Family
- Sq.Ft.:
- 5,031
- Status:
- Active
- Beds:
- 5
- Lot size:
- 2 Acres
- Year built:
- 1988
- Baths:
- 4.00
- MLS#:
- VAFQ2011790
- Subdivision:
- Westervelt
ADDITIONAL INFORMATION
Nestled within the serene confines of Westervelt, an exclusive enclave boasting just 38 homes on the coveted DC side of Warrenton in Fauquier County, Virginia, sits a delightful residence awaiting its next owners. Welcome to 4373 Montreux Road, where luxury living meets natural splendor on a sprawling two-acre canvas. Positioned at the cul-de-sac's end, this 5-bedroom, 3 ½-bath sanctuary spans an impressive 5031 square feet, offering a harmonious blend of space, comfort, and sophistication. Commuters will appreciate the seamless access to major thoroughfares, including Routes 29, 66, and 15, ensuring convenient connectivity to urban amenities while enjoying the tranquility of suburban living. As you approach, be greeted by the timeless allure of a wide front porch, a precursor to the warmth and elegance that awaits within. Andersen windows adorn the facade, inviting natural light to dance freely throughout the interior. The roof, boasting 40-year shingles (2005), stands as a testament to enduring quality, while the attached oversized 2-car garage with EV Charging System and ample parking ensure practicality meets convenience. Stepping inside, your gaze is drawn to the recently replaced medium-warm rough-hewn medium, warm-oak floors that grace the main level, stairs, and upper level, exuding rustic charm and contemporary flair in equal measure. Slate flooring in the foyer sets a distinctive tone, welcoming guests with understated sophistication. Entertain with ease in the expansive living room, where a fieldstone fireplace with a woodstove beckons cozy gatherings on chilly evenings. Skylights adorn the dining room, infusing the space with a soft, ethereal glow as you dine amidst panoramic views of the surrounding meadows and woods. The heart of the home, the kitchen, overlooks the family room, fostering seamless connectivity and effortless interaction among family and guests. Step outside onto the large Trex deck, an idyllic setting for al fresco dining or simply savoring the tranquility of nature's embrace. A custom-designed play yard (2021) awaits, offering endless opportunities for outdoor enjoyment, while a stone fire pit, installed in 2022, sets the stage for enchanting evenings under the stars. Venture upstairs to discover a haven of relaxation and rejuvenation. The primary en-suite is a study in comfort and practicality, boasting a spacious sitting room, private office, and a giant walk-in plus a smaller 2nd closet to accommodate even the most discerning wardrobe. Pamper yourself in the lavish bath, featuring a walk-in shower and jacuzzi tub, where indulgence knows no bounds. Three generous secondary bedrooms share a hall bath with a tub-shower, providing ample space and comfort for family and guests alike. Descend to the lower level, where endless possibilities await. A recreation area beckons for lively gatherings, with a full walkout providing seamless access to the side yard and firepit-outdoor lounging area. The custom-designed play yard promises hours of amusement for little ones, while a fifth en-suite bedroom offers privacy and versatility for guests or multigenerational living arrangements. Impeccably crafted and thoughtfully designed, 4373 Montreux Road represents the epitome of luxury living in an idyllic setting. From its coveted location to its unrivaled amenities, this exceptional residence offers a lifestyle of unparalleled comfort and refinement. Seize the opportunity to make it yours and embark on a journey of timeless elegance and enduring tranquility.
- Type:
- Single Family
- Sq.Ft.:
- 3,465
- Status:
- Active
- Beds:
- 4
- Lot size:
- 0.92 Acres
- Year built:
- 2024
- Baths:
- 3.00
- MLS#:
- VAFQ2011886
- Subdivision:
- Falcon Ridge
ADDITIONAL INFORMATION
**OFFERING UP TO 10K IN CLOSING ASSISTANCE WITH USE OF PREFERRED LENDER AND TITLE.** Indulge in a remarkable living experience that fuses functionality and sophistication with the impeccable design of the Emory II's open-concept layout. Upon entry from the 2-car garage, you are greeted with the option of a drop zone and mudroom closet, as well as a powder room for added convenience. The kitchen seamlessly flows into the breakfast area and family room, creating an idyllic space for entertaining cherished guests. The first floor also presents the opportunity for a home office, second study, or even an optional main level bedroom and dining room. Moving to the upper level, you will discover a loft, laundry room, and 3 additional bedrooms. The owner's suite is an oasis of serenity, with a sitting area, 2 walk-in closets, and a luxuriously spacious bathroom. For those seeking additional living space, the optional lower level provides a rec room, media room, bedroom, and full bath. This magnificent home spans up to 5,800+ sq. ft. of living space, ensuring that you have ample room to personalize and make it your own. Only 3 homesites remain, call today to schedule an appointment! *photos may not be of actual home. Photos may be of similar home/floorplan if home is under construction or if this is a base price listing.
$1,199,990
8783 Falcon Ridge Court Warrenton, VA 20187
- Type:
- Single Family
- Sq.Ft.:
- 4,922
- Status:
- Active
- Beds:
- 5
- Lot size:
- 1.14 Acres
- Year built:
- 2023
- Baths:
- 5.00
- MLS#:
- VAFQ2011874
- Subdivision:
- Falcon Ridge
ADDITIONAL INFORMATION
**OFFERING UP TO 10K IN CLOSING ASSISTANCE WITH USE OF PREFERRED LENDER AND TITLE.** MODEL HOME AVAILABLE FOR A QUICK MOVE IN (MAY 2024)! This estate home is nestled in Warrenton, VA on an acre+ homesite residing in the Falcon Ridge boutique community that will make you feel like you've escaped the hustle and bustle of Northern Virginia. Enjoy being closely located to I-66 and other necessities of everyday life. ⢠9-foot ceilings throughout ⢠Spacious 2-Story family room with a modern linear gas fireplace. ⢠Bright open chefâs kitchen with stainless steel gas appliances and a spacious corner walk-in pantry. ⢠The kitchen overlooks a morning room and a sprawling center island with expanded kitchen cabinetry, offering an abundance of cabinet and countertop space while overseeing the family room, breakfast area, and covered porch.⢠Private main level home office with glass French doors and a formal dining room ⢠An additional flex space which can be utilized as a second office, workout space, or even a kids playroom. ⢠Spacious ownerâs bedroom retreat designed with a sitting room extension, generously sized walk-in closet, and a luxury bath featuring a dual sink vanity, soaking tub, clear heavy glass shower enclosure with seat. ⢠Bedrooms 2 and 3 connect through a buddy bath and the remaining bedroom is a princess suite with private bath ⢠Conveniently located bedroom-level laundry room. ⢠Finished basement rec. room features options such as a bedroom and full bath ⢠Interior finishes and features were hand selected by our Design Center personalizing each living space to reflect todayâs most popular styles. Inquire now! This opportunity will not last long!
- Type:
- Single Family
- Sq.Ft.:
- 4,930
- Status:
- Active
- Beds:
- 4
- Lot size:
- 1.21 Acres
- Year built:
- 1996
- Baths:
- 4.00
- MLS#:
- VAFQ2011870
- Subdivision:
- Lake Whippoorwill
ADDITIONAL INFORMATION
This Lovely Large Colonial on DC Side of Warrenton is ready for new owners! This former model home is loaded with extra and unique features including: Extensive hardwood and tile on all three levels, no carpet! ; 4 Fireplaces (Owner's Suite, Family Room, Main Level Rec Room, and Basement); Main level Rec Room (in lieu of garage) perfect for entertaining; finished basement with luxurious full bath; new roof and shed w/ electric in 2020; Custom Kitchen with 2 ovens, microwave, under and above cabinet lights and quartz counters; paved driveway, fenced yard, rear deck, and much more!
- Type:
- Single Family
- Sq.Ft.:
- 2,600
- Status:
- Active
- Beds:
- 5
- Lot size:
- 4.51 Acres
- Year built:
- 1979
- Baths:
- 4.00
- MLS#:
- VAFQ2011702
- Subdivision:
- None Available
ADDITIONAL INFORMATION
The possibilities are endless with this 4.5 acre property offering 2 homes! Tucked away in a secluded location on the DC side of Warrenton, this farmette with extensive gardens, fencing, a creek, and barn with electricity has everything you are looking for. The main house provides an open floor plan, crown molding, hardwood floors in living and bedroom areas, fresh paint and new kitchen floors. The primary bedroom offers an ensuite bathroom and sliding door that steps onto the private deck with hot tub. Downstairs is a rec room with wood burning stove, wet bar, space for a 4th bedroom, a bath, and large storage space/workshop area with cabinets and shelving. The guest house is ADA-compliant and offers 2 bedrooms, 1 bath, a cozy kitchen, and living room with it's own private deck. This space is perfect as an in-law suite and provides comfort and privacy, while still offering easy access to the yard and main house. It could also be used as a long-term rental, Airbnb, or business or home office. Each home has it's own septic, shared well, utilities, house address and garages. So many possibilities with this unique and expansive property!
- Type:
- Single Family
- Sq.Ft.:
- 3,079
- Status:
- Active
- Beds:
- 4
- Lot size:
- 0.92 Acres
- Year built:
- 2024
- Baths:
- 3.00
- MLS#:
- VAFQ2011788
- Subdivision:
- Falcon Ridge
ADDITIONAL INFORMATION
**OFFERING UP TO 10K IN CLOSING ASSISTANCE WITH USE OF PREFERRED LENDER AND TITLE.* Welcome to the Albemarle, where function meets elegance. The open concept first floor features a 2-story gathering room with an optional fireplace, a kitchen with a walk-in pantry and an island, an optional butlerâs pantry, a dining room, a study, a flex room that can be turned into an optional main-level bedroom, and a 2-car garage. Upstairs you will love the private ownerâs suite with an oversized walk-in closet and a bathroom with a dual sink vanity, large tub and walk-in shower. 3 additional bedrooms with walk-in closets and a laundry room can also be found on the second level. Need additional space? Add a finished rec room, media room, bedroom, and full bath in the optional lower level. Call now, limited opportunities left! *photos may not be of actual home. Photos may be of similar home/floorplan if home is under construction or if this is a base price listing.
© BRIGHT, All Rights Reserved - The data relating to real estate for sale on this website appears in part through the BRIGHT Internet Data Exchange program, a voluntary cooperative exchange of property listing data between licensed real estate brokerage firms in which Xome Inc. participates, and is provided by BRIGHT through a licensing agreement. Some real estate firms do not participate in IDX and their listings do not appear on this website. Some properties listed with participating firms do not appear on this website at the request of the seller. The information provided by this website is for the personal, non-commercial use of consumers and may not be used for any purpose other than to identify prospective properties consumers may be interested in purchasing. Some properties which appear for sale on this website may no longer be available because they are under contract, have Closed or are no longer being offered for sale. Home sale information is not to be construed as an appraisal and may not be used as such for any purpose. BRIGHT MLS is a provider of home sale information and has compiled content from various sources. Some properties represented may not have actually sold due to reporting errors.
Warrenton Real Estate
The median home value in Warrenton, VA is $458,800. This is higher than the county median home value of $368,400. The national median home value is $219,700. The average price of homes sold in Warrenton, VA is $458,800. Approximately 86.83% of Warrenton homes are owned, compared to 7.62% rented, while 5.55% are vacant. Warrenton real estate listings include condos, townhomes, and single family homes for sale. Commercial properties are also available. If you see a property you’re interested in, contact a Warrenton real estate agent to arrange a tour today!
Warrenton, Virginia 20187 has a population of 9,546. Warrenton 20187 is more family-centric than the surrounding county with 44.26% of the households containing married families with children. The county average for households married with children is 36.54%.
The median household income in Warrenton, Virginia 20187 is $127,091. The median household income for the surrounding county is $94,775 compared to the national median of $57,652. The median age of people living in Warrenton 20187 is 40.1 years.
Warrenton Weather
The average high temperature in July is 85.8 degrees, with an average low temperature in January of 23.9 degrees. The average rainfall is approximately 43.4 inches per year, with 18.8 inches of snow per year.
