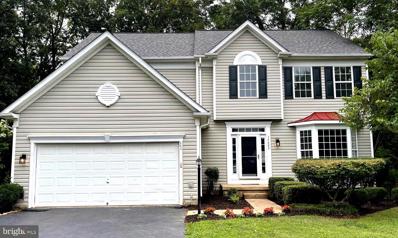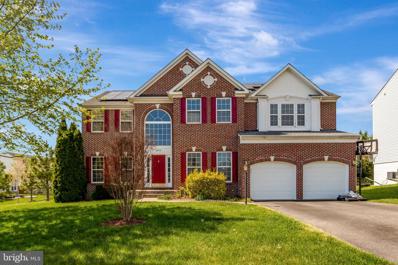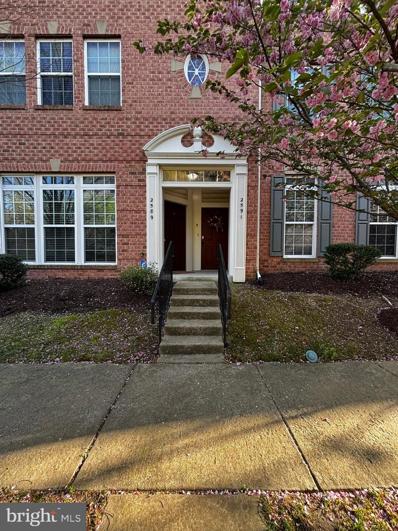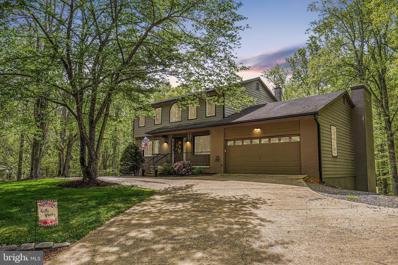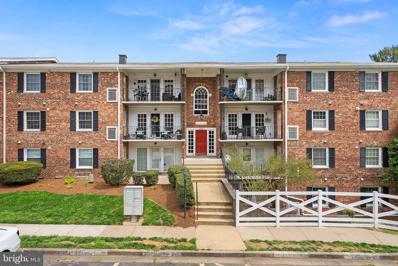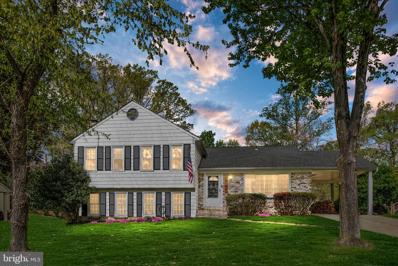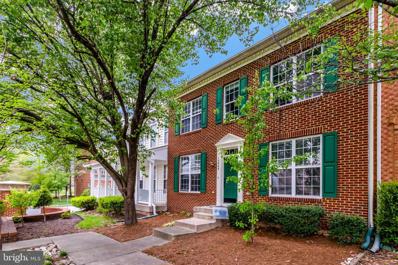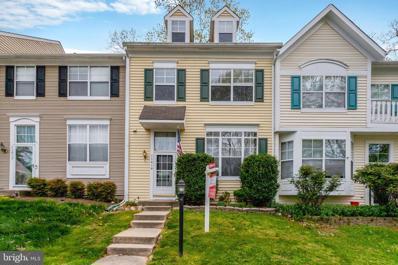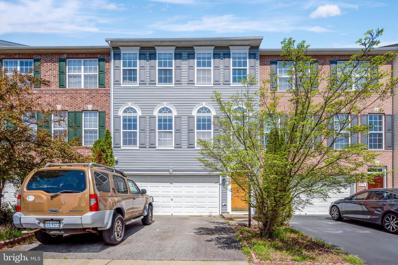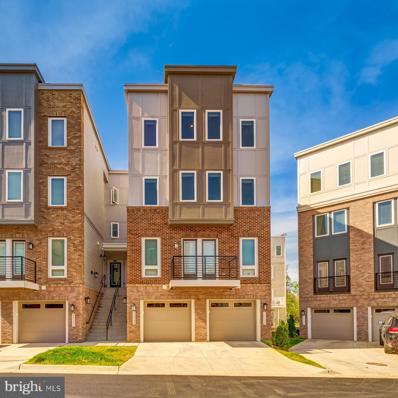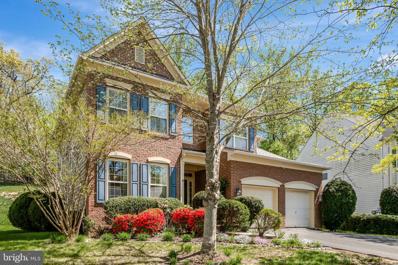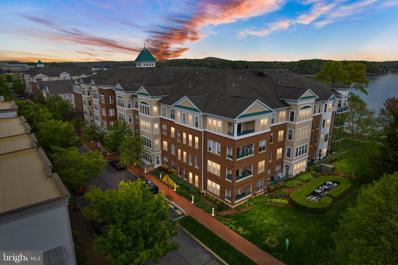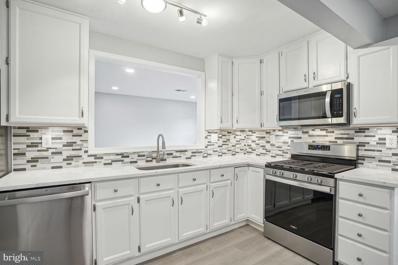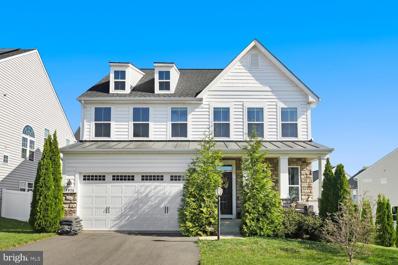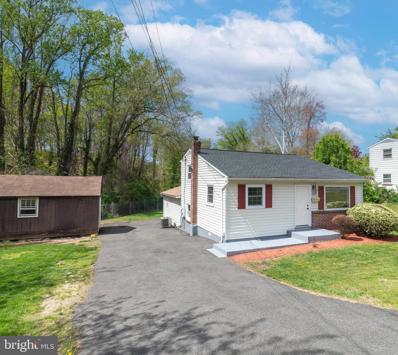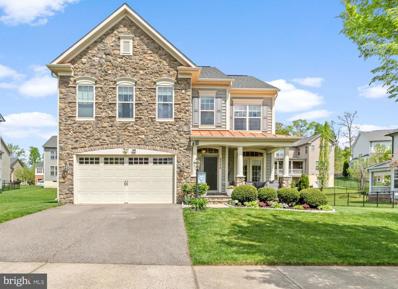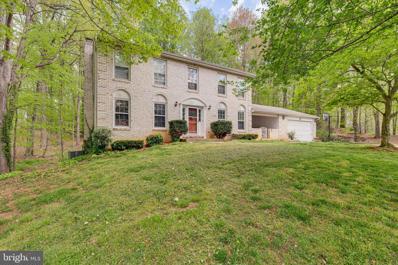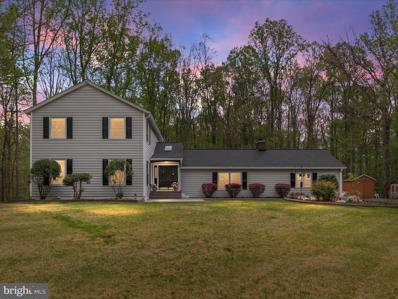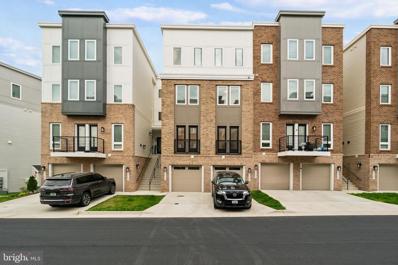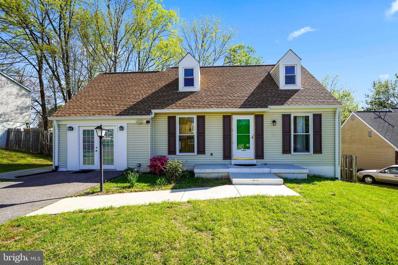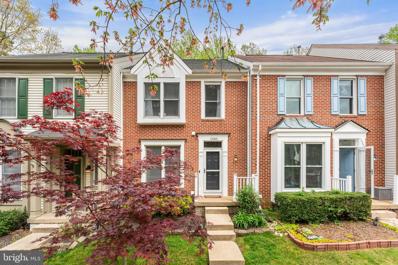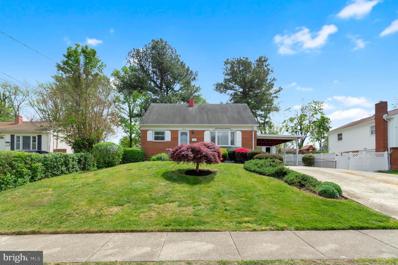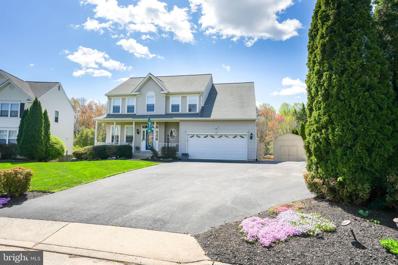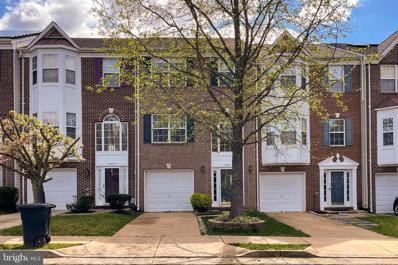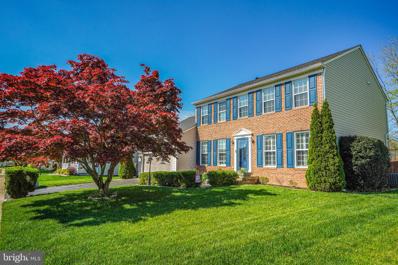Woodbridge VA Homes for Sale
- Type:
- Single Family
- Sq.Ft.:
- 3,407
- Status:
- NEW LISTING
- Beds:
- 5
- Lot size:
- 0.32 Acres
- Year built:
- 1999
- Baths:
- 4.00
- MLS#:
- VAPW2069378
- Subdivision:
- Winding Creek Estates
ADDITIONAL INFORMATION
Are you looking for a home loaded with features? Step into elegance as you enter this stunning home, greeted by a grand 2-story foyer with gleaming hardwood floors and staircase. To your right, youâll find a cozy formal living room, followed by an elegant formal dining room. The heart of the home lies at the back, where a spacious kitchen awaits with a large island and room for a breakfast table. Adjacent to the kitchen is the inviting family room, complete with a fireplace, perfect for cozy gatherings. Step out onto the screened-in deck for effortless entertaining! Upstairs, discover a hall bath and 3 secondary bedrooms, while turning left leads you to the luxurious Ownerâs Suite. Wake up to breathtaking views of the backyard, and unwind in the spa-like ownerâs bath, featuring a deluxe soaking tub, double sink vanity, and separate shower. The lower level is a haven of versatility, boasting a fully finished space ideal for a playroom, game room, or even a home office. With a 5th bedroom and full bathroom, thereâs ample room for everyone to spread out and relax. Step outside to the backyard, offering plenty of space for outdoor activities and endless fun! Donât miss out on the chance to make this dream home yours â schedule your private tour today!
- Type:
- Single Family
- Sq.Ft.:
- 5,980
- Status:
- NEW LISTING
- Beds:
- 5
- Lot size:
- 0.23 Acres
- Year built:
- 2006
- Baths:
- 5.00
- MLS#:
- VAPW2069308
- Subdivision:
- Eagles Pointe
ADDITIONAL INFORMATION
Picture perfect high end home in sought after Eagle Pointe, this brick front home is one of the biggest models in the community and has many grand features including hardwood floors throughout the whole house and 5 bedrooms upstairs on the third level and an additional 3 bonus bedrooms in the basement. Convenient open concept layout. Gorgeous sunroom off the kitchen has many windows providing natural light in the house. All of the light fixtures and door knobs were recently replaced, the deck and kitchen cabinets were recently refinished. The whole house also has a new coat of paint. Solar panels will convey and are paid off with no loans. Don't miss this beauty!
- Type:
- Single Family
- Sq.Ft.:
- 2,502
- Status:
- NEW LISTING
- Beds:
- 3
- Year built:
- 2009
- Baths:
- 3.00
- MLS#:
- VAPW2068944
- Subdivision:
- Potomac Club
ADDITIONAL INFORMATION
Welcome to this charming townhouse boasting 3 bedrooms and 2.5 bathrooms, bathed in natural light pouring through expansive windows. The kitchen is a chef's dream with its gas stove, inviting wooden cabinets, and ceiling fans in each bedroom ensuring year-round comfort. Take advantage of the upstairs laundry area and indulge in relaxation in the spacious bathtub of the main bathroom. The main bedroom adds a touch of luxury with two walk-in closets, providing ample storage space. But that's not all! Embrace a lifestyle of luxury and leisure in the Potomac Club community, where amenities abound. From a fully-equipped fitness club featuring a rock climbing wall to a clubhouse, indoor/outdoor pools, and an outdoor basketball court, there's something for everyone. Conveniently located just minutes away from Potomac Mills, Stonebridge shopping and dining, Quantico, and major highways, this townhouse offers the pinnacle of upscale living. Don't let this opportunity slip awayâmake it yours today.
- Type:
- Single Family
- Sq.Ft.:
- 3,335
- Status:
- NEW LISTING
- Beds:
- 4
- Lot size:
- 2.74 Acres
- Year built:
- 1980
- Baths:
- 3.00
- MLS#:
- VAPW2068990
- Subdivision:
- Occoquan Overlook
ADDITIONAL INFORMATION
Welcome to your serene oasis in Woodbridge! This exquisite single-family home offers the perfect blend of tranquility and convenience, nestled on 2.7 wooded acres with an impressive in-ground pool and over 3300 of finished sq. ft. Circular driveway with plenty of parking, a 2 car garage, and extra space on the side for a boat or RV. As you enter, you'll immediately appreciate the spaciousness and warmth of this 4-bedroom, 2.5-bathroom home. The main level features a versatile office/bedroom, ideal for those who work from home or desire a guest room. The heart of the home is the gourmet kitchen, boasting stainless steel appliances, granite countertops, and ample cabinet space. Adjacent is a separate dining room illuminated by a charming bay window, perfect for hosting intimate dinners or large gatherings. Unwind in the cozy family room, complete with a gas fireplace and direct access to a small deck overlooking the pool and lush woods. Retreat to the luxurious master suite, offering a renovated bath with a separate shower and indulgent jacuzzi tub. The master closet and bath feature new vinyl plank floors and built-in closet shelving for added convenience. Additional highlights of this property include hardwood floors, crown moldings, new gutters, a lower level media/movie room equipped with a TV, receiver, and four chairs that convey with the home. Entertain effortlessly outdoors on the expansive pool deck, gather around the firepit for cozy evenings under the stars, or enjoy the wooded backdrop in peaceful seclusion. Conveniently located near shopping, dining, and amenities, this home offers the perfect balance of privacy and accessibility. Don't miss the opportunity to make this your own personal retreat! Schedule your showing today.
- Type:
- Single Family
- Sq.Ft.:
- 1,014
- Status:
- NEW LISTING
- Beds:
- 2
- Year built:
- 1965
- Baths:
- 2.00
- MLS#:
- VAPW2068318
- Subdivision:
- Moorings Of Occoquan Con
ADDITIONAL INFORMATION
Welcome to a unique living opportunity. Once home to a local artisan and wellness enthusiast, this newly renovated condo home is literally bursting with style, convenience, and exclusive touches, from the art deco light fixtures in the bathrooms to the medallions surrounding the two energy efficient ceiling fans. The custom kitchen features a natural stone backsplash, new designer color cabinets, and a top-of-the-line water filtration system. This thoughtfully designed kitchen opens up the space by recessing the stacked washer and dryer into the wall and providing a fold-down bar and pass through to the rest of the living space so you can have an eat in kitchen or just invite family and friends to join you in your culinary experience. It also boasts gleaming new laminate and tile flooring that seamlessly runs throughout, highlighting the natural light from additional energy efficient windows in this corner unit. The two bedroom, two bath floor plan joins you to the outdoors with a one of a kind ground floor location. It is the only unit with a double size patio adjoining an exclusive brick walled yard and garden that provides both privacy and convenience. Offering plenty of storage within, there is an additional locked storage unit in the open common storage area just steps away, which allows easy access to store your kayak, canoe, bicycles, and other exercise equipment to support enjoyment of an active lifestyle â and no steps to carry them into the natural paradise just outside along the Occoquan River. Also along the river and marina lies a sparkling pool, tennis court, playground and picnic area. Walk your dog in your own yard or use the pet walk area or better yet walk through the town of Occoquan with its unique shops and restaurants and the ever-popular arts, crafts and music fairs. Travelers and commuters alike will enjoy easy access to I-95 and the HOV lanes. Plus, if you want to go out of town, just lock the door and go. Let someone else tend to the grounds. With too many features to list, you and your family will feel like youâre living in a resort spa every day, so you will never want to leave. Plus, it features age-in-place features so you will never have to. Welcome home, you deserve it.
- Type:
- Single Family
- Sq.Ft.:
- 2,118
- Status:
- NEW LISTING
- Beds:
- 5
- Lot size:
- 0.3 Acres
- Year built:
- 1973
- Baths:
- 3.00
- MLS#:
- VAPW2069312
- Subdivision:
- Lake Ridge
ADDITIONAL INFORMATION
WELCOME HOME!!! This lovingly cared for and fully remodeled home is ready for its new owners! As soon as you walk in, you will feel the natural light pouring into this open concept home. Hand scraped hardwood floors throughout the main living areas and upper hallway. Fully remodeled kitchen features quartz counters, newer cabinets, bright tile floors and stainless steel appliances. Upper level features 4 bedrooms, including a well appointed primary bedroom that boasts en suite full bath and walk-in closet. The lower level has additional living space accented with a wood burning fireplace and another bedroom. A half bath and laundry room are also located in the lower level. The outdoors promote a large, level backyard, shed for additional storage, fire pit area and deck for relaxing evenings. THIS HOME WILL NOT DISAPPOINT!!! Come tour today!!!
- Type:
- Single Family
- Sq.Ft.:
- 4,196
- Status:
- NEW LISTING
- Beds:
- 4
- Lot size:
- 0.1 Acres
- Year built:
- 2003
- Baths:
- 4.00
- MLS#:
- VAPW2069064
- Subdivision:
- Prince William Town Center
ADDITIONAL INFORMATION
One of a Kind "Turnkey" Attached Single Family Home in Fantastic Location!*This Immaculate 4,188 Finished Square Foot Home Boasts a 2 Car Garage, 4 Bedrooms Upstairs & 3.5 Baths*The Entire Property is Lovingly Maintained, In Mint Condition & Filled w/Updates*Replaced Within the Last 3 Years: Roof, HVAC, Water Heater, Flooring & More (See Full List in Documents Section Along w/Floor Plan)*The Full Basement was JUST Finished w/an Enormous Rec Room, Wide LVP Flooring & Carpet, a Full Bath, 2 Storage Areas & More*You Must See to Believe*Open Concept Main Level w/Amazing Kitchen Features Breakfast Bar, Butlers Pantry & Spacious Breakfast Area*Sun Filled Family Room w/Fireplace*Main Level Office*Patio w/Privacy Fence*Upper Level Offers 4 Generous Bedrooms w/Vaulted Ceilings, a Laundry Room, & 2 Full Baths*Prince William Town Center Includes a Pool, Basketball Courts, Tennis Courts, Playgrounds, Fitness Room, Large Common Areas w/Pergula, & Shops Adjacent to Neighborhood*5 Miles to I-95 & Minutes to Restaurants, Movies Parks & Much More!
- Type:
- Single Family
- Sq.Ft.:
- 1,931
- Status:
- NEW LISTING
- Beds:
- 3
- Lot size:
- 0.03 Acres
- Year built:
- 1995
- Baths:
- 4.00
- MLS#:
- VAPW2069256
- Subdivision:
- Ridgeleigh
ADDITIONAL INFORMATION
Beautiful 4 level, 3 Bedroom , 3 1/2 bath town home in Lake Ridge. Great location ! Located off of Springwoods Dr close to just about everything you need. This freshly painted home , with hardwood floors thru most of the home. Nestled along the picturesque shores of the Occoquan Reservoir. Amazing walking trails and much much more.
- Type:
- Single Family
- Sq.Ft.:
- 2,452
- Status:
- NEW LISTING
- Beds:
- 3
- Lot size:
- 0.05 Acres
- Year built:
- 2006
- Baths:
- 4.00
- MLS#:
- VAPW2069216
- Subdivision:
- Rippon Landing
ADDITIONAL INFORMATION
Beautiful Townhouse located in the Rippon Landing Community! Hardwoods throughout the main level, Gourmet island kitchen, family room with w/cozy gas fireplace, dining room, and living room. Upper level Master bedroom with full bath, 2 other spacious bedrooms & a full bath. Basement rec area w/walk out, basement, & basement, full bath. 2 car garage.
- Type:
- Townhouse
- Sq.Ft.:
- 1,645
- Status:
- NEW LISTING
- Beds:
- 3
- Year built:
- 2022
- Baths:
- 3.00
- MLS#:
- VAPW2069134
- Subdivision:
- Rippon Landing
ADDITIONAL INFORMATION
Step into the heart of luxury as you enter this stunning townhome-style condo nestled in the prestigious Rippon Landing community. Spanning over 1,800 square feet of meticulously designed space, this residence offers a perfect blend of comfort and practicality. The main floor welcomes you with an abundance of natural light filling the open floor plan, highlighting the stylish finishes throughout. The kitchen is a chef's delight, equipped with modern stainless steel appliances, including a smart double oven, French door refrigerator, smart microwave, and dishwasher, ensuring convenience at every turn. Gather around the spacious island for cozy gatherings or step out onto the balcony to enjoy the tranquil surroundings. Ascend to the upper level to discover the inviting primary suite, complete with a custom closet and a spa-inspired ensuite bathroom featuring dual sinks and a luxurious soaking tub, offering a sanctuary of relaxation. On the middle level, you'll find two generously sized rooms, perfect for rest or work. Experience the ease of smart home technology, including a Ring camera and alarm system, ensuring unparalleled security and peace of mind. Plus, enjoy the added convenience of having the VRE Rippon Station and commuter lot right next to the neighborhood, making commuting a breeze. With easy access to transportation and nearby attractions like Featherstone National Wildlife Refuge, as well as Stone Bridge Shopping Center and Wegmans just minutes away, this home offers a lifestyle of unmatched comfort and convenience. Its proximity to Rt-1 and I-95 ensures effortless commuting, while easy access to Quantico and Ft. Belvoir adds to the convenience and accessibility of this prime location. Don't miss the opportunity to make this exceptional condo your own. Schedule a showing today and embrace the warmth and ease of Rippon Landing living.
- Type:
- Single Family
- Sq.Ft.:
- 3,696
- Status:
- NEW LISTING
- Beds:
- 4
- Lot size:
- 0.27 Acres
- Year built:
- 2003
- Baths:
- 4.00
- MLS#:
- VAPW2067512
- Subdivision:
- Powells Landing
ADDITIONAL INFORMATION
Welcome to your new home, where modern elegance meets timeless charm. Discover the perfect blend of comfort and convenience in this spacious home where arches greet you as you enter. This meticulously designed property boasts contemporary finishes alongside classic architectural details, offering the perfect blend of sophistication and comfort. On the main level, spacious living areas bathed in natural light, complete with an eat-in kitchen adjoining the family room and all thoughtfully overlooking the yard with a paved patio. Enjoy the luxury of new bamboo flooring and a 2-car garage. Every corner of this home exudes warmth and functionality. The upper level boasts 4 bedrooms and the house has 3.5 baths. A large master suite featuring a private bath and three additional upper-level bedrooms with new carpet. This home offers ample space for your family's needs, including a fully finished lower level with new vinyl flooring and a versatile den that can efficiently serve as a 5th bedroom, office or just extra space for a gym or playroom. This home is an invitation to indulge in luxurious living and create lasting memories. Offering ample privacy in this cul-de-sac where your garden seamlessly extends into nature. Enjoy peace and tranquility while just a short minutes away from all your necessities like shopping and commuting options. Situated approximately 20 minutes from Quantico and 25 minutes from Fort Belvoir, Stonebridge at Potomac Town Center, Potomac Mills. This location is ideal for those who appreciate aquatic activities and love a sandy beach with its proximity to Leesylvania Park and the Potomac River. Additionally, nearby parks provide endless opportunities for outdoor living right at your doorstep. This is the ideal opportunity to embrace a lifestyle of comfort and convenience. Don't miss the opportunity to make this exquisite residence yours today!
- Type:
- Single Family
- Sq.Ft.:
- 1,826
- Status:
- NEW LISTING
- Beds:
- 2
- Year built:
- 2004
- Baths:
- 2.00
- MLS#:
- VAPW2069094
- Subdivision:
- Harbor Point East Condo
ADDITIONAL INFORMATION
WELOME TO THE MARINA! RARELY AVAILABLE WATERFRONT 2BD/2BA (1826 SQFT) LUXURY CONDO THAT OVERLOOKS THE BELMONT BAY MARINA ON THE BANKS OF THE OCCOQUAN RIVER***ENJOY THE BEAUTIFUL SUNSETS FROM THE BALCONY, LIVING ROOM & HOME OFFICE***GLISTENING HARDWOOD FLOORS THROUGHOUT***OPEN FLOOR PLAN w/RENOVATED CHEFâS KITCHEN w/TOP OF THE LINE BOSCH APPLIANCES, QUARTZ COUNTERTOPS, UPGRADED CABINETS AND CUSTOM LIGHTING***NEW WASHER AND DRYER***FRESHLY PAINTED***CROWN MOLDING*** CUSTOM BUILT-INS***PRIMARY SUITE OFFERING TWO MASSIVE WALK-IN CLOSETS w/CUSTOM ORGANIZERS AND RENOVATED PRIMARY BATH w/MARBLE FLOORING, QUARTZITE COUNTERS, STAND ALONE TUB AND EXTRA LARGE FRAMELESS SHOWER***AMPLE SIZE GUEST SUITE w/GUEST BATH w/QUARTZITE COUNTERS***SEPARATE LAUNDRY ROOM ***TWO GARAGE PARKING SPACES***STORAGE UNIT NEAR THE CONDO***NEW HVAC INSTALLED 2023***NEST THERMOSTAT***BELMONT BAY OFFERS COMMUNITY POOL, GYM, TENNIS COURTS, SOCIAL COMMITTEE, BIRDWATCHERS, PICKLE BALLERS & THE BELMONT BAY PADDLERS CLUB FOR KAYAKS AND CANOES***ENJOY SUMMER CONCERTS ON THE COMMUNITY GREEN & BRING YOUR OWN BOAT OR JOIN ONE OF THE TWO BOAT CLUBS AND RENT A NEW BOAT EVERY WEEKEND***COMMUTER RAIL TRAIN IS LOCATED IN THE COMMUNITY FOR EASY ACCESS TO ALEXANDRIA, CRYSTAL CITY, PENTAGON, AND DC***EASY ACCESS TO 95***
- Type:
- Single Family
- Sq.Ft.:
- 1,288
- Status:
- NEW LISTING
- Beds:
- 3
- Lot size:
- 0.23 Acres
- Year built:
- 1961
- Baths:
- 2.00
- MLS#:
- VAPW2068786
- Subdivision:
- Marumsco Acres
ADDITIONAL INFORMATION
More Photos Coming! This Beautifully Renovated 3 Bed/1.5 Bath house is Ready to be Your New Home! Enhanced from Top to Bottom with New Carpet, durable Luxury Vinyl Plank Floors, Recessed LED Lighting & Fresh Paint throughout. The Spacious and Open Kitchen Boasts Quartz Countertops, a Glass Tile Backsplash, New Stainless-Steel Appliances and Undermounted Cabinet Lighting. Both Bathrooms have been Completely Redone. Enjoy Relaxing with your morning coffee in the Florida Room, Looking out over the Fenced-in Backyard with a Large Shed for Plenty of Extra Storage. Separate Laundry Room with Full Sized Washer/Dryer. Close to Route 1, I-95, VRE & Potomac Mills. Take Advantage of all the New Construction happening in this area of Rt 1!
- Type:
- Single Family
- Sq.Ft.:
- 3,484
- Status:
- NEW LISTING
- Beds:
- 4
- Lot size:
- 0.14 Acres
- Year built:
- 2018
- Baths:
- 4.00
- MLS#:
- VAPW2067674
- Subdivision:
- May's Quarter
ADDITIONAL INFORMATION
This exquisite Craftsman style home boasts 3400 finished sq ft on 3 levels with a charming front porch and stone accents. Beautiful hardwood floors flow throughout the main level while elegant wrought iron balusters compliment the white risers on stairs. The adjoining living room (currently used as office) and dining room is ideal for gatherings. The kitchen is complete with island, subway tile backsplash, granite, stainless steel appliances and opens to another living room with fireplace. Upstairs, you'll find a bright walk-in laundry room; two secondary bedrooms with Jack n Jill bath and a primary bedroom that features an ensuite bathroom with stand up shower, dual vanities and soaking tub. Downstairs, is an entertainer's dream equipped with a built-in wet bar in the spacious recreation room, a separate media room with double doors, a 4th bedroom and full bath! Other appointments include**Walk-out basement**Crown moldilng**Recessed Lights**Flat Backyard** This home is only 6 years young and so easy to love!
- Type:
- Single Family
- Sq.Ft.:
- 1,568
- Status:
- NEW LISTING
- Beds:
- 4
- Lot size:
- 0.28 Acres
- Year built:
- 1959
- Baths:
- 2.00
- MLS#:
- VAPW2068974
- Subdivision:
- Marumsco Hills
ADDITIONAL INFORMATION
This single family home is a commuters dream with access to major highway I95 within minutes. With NO HOA and an amazing yard, the possibilities are endless. This is a perfect driveway/ dead end street for boat/trailer parking. Multi level living at its finest with a lot of natural light. A kitchen fully equipped with stainless steel appliances. There is absolutely no carpet in the property and has real hardwood floors through out. Some recent updates include stained flooring, brand new windows, freshly painted deck, and a new roof within 3 years. The heating which was previously oil has been converted and updated to a heat pump system within the last 5 years. This home is private and serene, but also close to major shopping and restaurants. Vacant and ready to make your own after being meticulously maintained by the previous owner.
- Type:
- Single Family
- Sq.Ft.:
- 4,089
- Status:
- NEW LISTING
- Beds:
- 5
- Lot size:
- 0.21 Acres
- Year built:
- 2011
- Baths:
- 5.00
- MLS#:
- VAPW2069016
- Subdivision:
- Port Potomac
ADDITIONAL INFORMATION
Stunning large single family home in popular Port Potomac Woodbridge. Excellent commuter options with great outdoor amenities. This 3 level home has over 4,000 sqft interior space, one of the largest model "Cannonridge" in Port Potomac, with 5 bedrooms, 4.5 bathrooms, front and back patio and a large front loading 2-car garage and a must-have mudroom between the garage and the kitchen. Main level: a spacious, long foyer welcomes you inside that leads to the office/library or flex space with large windows and a glass door opens directly to the front porch. There is a separate dining room across from the large, very functionally designed kitchen: tons of counter space, walk-in pantry, an island and a separate kitchen peninsula/breakfast bar add all the additional space you need. Off the kitchen is a great family room with gas fireplace, remote controlled blinds and lots of lights!! Upper level: an incredible, spacious primary suite with his/hers walk-in closets, entry foyer, huge full bathroom with double vanity and oversized modern shower. There are 3 more bedrooms and 2 full bathrooms on the upper level. The lower level is a unique, spacious and multifunctional space: starting with a great guest bedroom and full bath, large TV room/rec.room with a whole kitchenette/wet bar for all your entertainment needs or a lovely separate suite for live-in family members. The lower level also has a direct exterior access to the backyard. The back patio offers a nice space to relax and enjoy the beautiful yard with trees or dine al fresco with friends and family. Port Potomac has amazing amenities as well including indoor/outdoor pools, club house and playgrounds. Welcome Home! Current 2.99% VA loan assumable for qualified VA purchasers only. Open house Sunday, April 21, 1-4 pm.
$599,900
5364 Wade Lane Woodbridge, VA 22192
- Type:
- Single Family
- Sq.Ft.:
- 2,052
- Status:
- NEW LISTING
- Beds:
- 4
- Lot size:
- 1.22 Acres
- Year built:
- 1986
- Baths:
- 3.00
- MLS#:
- VAPW2068582
- Subdivision:
- Hamptons Grove
ADDITIONAL INFORMATION
Beautiful private lot backing to woods in sought-after Hampton's Grove, near the Occoquan. Three level, 4 bedroom, 3.5 bath brick home with two car garage sitting on 1.22 acres**Cul-de sac** Non HOA community.**Main level offers kitchen, dining room, living room, half bathroom and family room with wood-burning fireplace. Upper level has primary bedroom as well as 3 additional secondary bedrooms and 2 full bathrooms. Unfinished walk-out basement. Rear deck. Breezeway between home and garage. Kitchen appliances to convey will include: microwave, stove, dishwasher, oven and refrigerator (current appliances are property of tenant and may be swapped out between time of contract and closing). The home is on a conventional septic system for 4 bedrooms. **Priced below 2024 Assessed Value**Home is being sold "AS IS." Great investor potential - current tenant would consider renegotiating new, long term lease.
- Type:
- Single Family
- Sq.Ft.:
- 3,202
- Status:
- NEW LISTING
- Beds:
- 4
- Lot size:
- 5.12 Acres
- Year built:
- 1977
- Baths:
- 3.00
- MLS#:
- VAPW2068098
- Subdivision:
- Lake Occoquan Club
ADDITIONAL INFORMATION
Welcome to 11503 Wildflower Court, a hidden gem including 4 bedrooms, 3 newly updated bathrooms, and 3340 square feet of living space. This charming home has recently undergone a stunning transformation, featuring new paint throughout, a new roof, all-new flooring, recessed lighting, new fixtures throughout, a porch, barbecue area, full basement, detached storage shed, sunroom, and an inviting jacuzzi and in-ground pool. The attached garage and open front yard further enhance the allure of this beautiful property, set on a spacious 5-acre lot with a new driveway. Schedule a showing today and explore the endless possibilities that await in this remarkable home.
- Type:
- Single Family
- Sq.Ft.:
- 1,629
- Status:
- NEW LISTING
- Beds:
- 3
- Year built:
- 2021
- Baths:
- 3.00
- MLS#:
- VAPW2069296
- Subdivision:
- Rippon Landing
ADDITIONAL INFORMATION
Welcome to this Luxury Condo in Stonebridge Town Center! Modern open floor plan with 1,800 sq ft of interior living space! 3 Bedrooms, 2.5 Bathrooms. GORGEOUS eat-in Kitchen with modern stainless-steel appliances with gas range, Quartz countertops and center island with additional seating. In-unit Washer and Dryer. BEAUTIFUL Lennar home! Great location, just 2 lights to I-95 & EZ Pass. Walking distance to dining, shopping, and entertainment!
- Type:
- Single Family
- Sq.Ft.:
- 2,036
- Status:
- NEW LISTING
- Beds:
- 4
- Lot size:
- 0.17 Acres
- Year built:
- 1984
- Baths:
- 3.00
- MLS#:
- VAPW2068798
- Subdivision:
- Dale City
ADDITIONAL INFORMATION
Welcome to 14373 Springbrook Court, a lovely, move in ready Cape Cod home. This is a 4 plus bedroom home with 2 1/2 baths. The main level has hardwood floors in the living room and dining room and a tile floor in the gourmet kitchen. The kitchen features include a double sink, 42" cabinets, slow close drawers, stainless steel appliances, gas range and quartz counters. Chair rails, recessed lights with dimmers and crown molding finish the spaces nicely. There are two bedrooms on this level, the former garage has been converted into a bedroom/family room. The home has two zone heating and a/c and four ceiling fans for great air circulation. Lots of natural light. There are two more bedrooms upstairs and the primary bedroom has a bonus room attached that can be used as a huge walk in closet or a nursery. The lower level has a family room, a den/office, full bath and a well lit utility room with a washer and dryer and a mud sink. There are sliding doors out to the back yard and brick patio. The backyard is fully fenced with a large storage shed with its own deck. The roof, windows and driveway are about 5 years old, the hot water heater is 2 years old. Refrigerator and microwave are new. The outlets been updated and there is speaker system in the upstairs bathroom. The home sits in a cul de sac so no pass through traffic. Near Potomac Mills Mall, shopping, schools and parks. Please join us for our open houses on Saturday and Sunday.
- Type:
- Single Family
- Sq.Ft.:
- 1,872
- Status:
- NEW LISTING
- Beds:
- 3
- Lot size:
- 0.04 Acres
- Year built:
- 1989
- Baths:
- 4.00
- MLS#:
- VAPW2069150
- Subdivision:
- Westridge
ADDITIONAL INFORMATION
Immaculately renovated and meticulously maintained, this townhome is nestled in the coveted WESTRIDGE neighborhood. Featuring 3 bedrooms, 3 full baths, and a convenient main level powder room, it boasts a welcoming open-concept design on the main level, flooded with natural light, ideal for entertaining guests. The kitchen showcases stainless steel appliances, painted cabinets, granite countertops, and a charming window overlooking the living/dining area, with easy access to the rear deck for outdoor enjoyment. Upstairs reveals plush newer carpeting and padding, two bedrooms sharing a well-appointed hall bathroom, and a luxurious primary bedroom. The primary bedroom is adorned with two large windows, high ceilings, and a custom handmade barn door leading to the renovated ensuite bathroom. This spa-like retreat features a separate built-in closet system, dual sink vanity, modern fixtures, and a fully renovated shower with upgraded tile and glass surround. Descend to the basement to discover all-new flooring installed in 2023, along with a versatile bonus room, a full bathroom, laundry facilities, ample storage space, and an additional expansive living area complemented by a cozy fireplace. Outdoor living is equally inviting with upper and lower decks, the latter boasting a convenient built-in storage shed. The picturesque tree-lined views ensures privacy and tranquility. Experience the epitome of modern living in this thoughtfully designed and beautifully appointed townhome. Additional improvements - *House has been fully repiped to remove old polybutylene pipes, *All window screens replaced in 2023 OPEN HOUSE Sunday 4/21/24 12-3pm
- Type:
- Single Family
- Sq.Ft.:
- 1,836
- Status:
- NEW LISTING
- Beds:
- 3
- Lot size:
- 0.23 Acres
- Year built:
- 1961
- Baths:
- 3.00
- MLS#:
- VAPW2068624
- Subdivision:
- Marumsco Hills
ADDITIONAL INFORMATION
Welcome to 13932 Mathews Dr, a charming Cape Cod-style home located in the desirable Marumsco Hills neighborhood. The main level offers a family room leading into the eat-in kitchen and a primary bedroom, while the lower level offers a versatile bonus room, a family-friendly area, laundry facilities, and a convenient full bath leading to a fenced backyard. Upstairs you will find two additional bedrooms and full bath. Located in the heart of Woodbridge and conveniently right off of I-95, your new home is waiting for you! It's important to note that there are no homeowner association fees associated with this property.
$730,000
13246 Otto Road Woodbridge, VA 22193
- Type:
- Single Family
- Sq.Ft.:
- 3,669
- Status:
- NEW LISTING
- Beds:
- 5
- Lot size:
- 0.34 Acres
- Year built:
- 1999
- Baths:
- 4.00
- MLS#:
- VAPW2069244
- Subdivision:
- Dale City
ADDITIONAL INFORMATION
Welcome home to this exquisite and unique three fully finished level property that boost with tons of upgrades! This Gainsborough Hylton model home has a three-level bump out with ample natural light shining in, including an in-law suite on the lower level. Gleaming hardwood floors in the formal living room, dining room and foyer were refinished in 2022; newer flooring in the powder bathroom and sunroom as well. The main level kitchen has granite counter tops, stainless-steel appliances including gas cooking with an open view to the family room and sunroom. The sunroom leads to the deck, where those doors were just replaced in 2023. The spacious deck has plenty of room for entertaining while enjoying the view of the above ground pool and pond that backs to trees for extra privacy. Three bedrooms on the upper level have been freshly painted and have new carpet. The primary bedroom carpet was recently replaced in 2019. The primary bedroom offers two walk-in closets and a sitting room. The primary bathroom along with the second upper hallway bathroom has had the grout redone recently. The lower level, which is a walkout level to the rear yard offers an in-law suite with a family room that has a gas fireplace, dining room, kitchen and bedroom. There is a stackable washer and dryer on the lower level as well for your convenience. The in-law suite kitchen offers gas cooking and a newer stainless-steel refrigerator. Additional updates and upgrades include: the roof was installed in 2016 and solar panels were installed in 2023, windows were replaced (2021-2022), insulated two car garage door (2015), two air conditioning units (2017) and two furnaces (2023). This property comes equipped with two sheds for all your storage needs, along with an oversized driveway. Leading into the house from the garage is the laundry room that has a full size washer and dryer. 3,727 finished square feet of this magnificent property is situated on 0.34 acres! The hot tub and above ground pool are "as-is" and convey. No HOA! Fantastic location - close to R1, R234, I95, and so much more.
$559,900
12421 Goa Place Woodbridge, VA 22192
- Type:
- Single Family
- Sq.Ft.:
- 2,320
- Status:
- NEW LISTING
- Beds:
- 3
- Lot size:
- 0.04 Acres
- Year built:
- 2002
- Baths:
- 4.00
- MLS#:
- VAPW2069234
- Subdivision:
- Lake Ridge Crossing
ADDITIONAL INFORMATION
Has it all. This home has been meticulously cared for with tons of upgrades of major ticket items., in the highly sought after community of Lake Ridge Crossing. This home boasts, a newer roof 2021, LG Kitchen appliances 2019, Washer and Dryer 2021, Carrier HVAC 2021, systems for the closest in bedrooms, granite countertop, o Great large deck with open space/area behind deck great for entertaining or just enjoying the open space, lots of natural lights.
- Type:
- Single Family
- Sq.Ft.:
- 2,899
- Status:
- NEW LISTING
- Beds:
- 4
- Lot size:
- 0.21 Acres
- Year built:
- 1994
- Baths:
- 4.00
- MLS#:
- VAPW2069062
- Subdivision:
- Beau Ridge Estates
ADDITIONAL INFORMATION
Charming detached home in Woodbridge, VA. Welcome to 15792 Beau Ridge Dr, where luxury meets comfort in this spacious detached home nestled in the heart of Woodbridge, VA. It boasts four bedrooms with expansive windows that invite ample natural light and is adorned with beautiful wooden floors throughout. This meticulously maintained home features three and a half baths, including a primary suite with a spa-like feel. With an office space, living room, and separate dining room, there's plenty of room for both work and relaxation. Enjoy modern amenities such as a kitchen equipped with stainless steel appliances, granite countertops, and a stylish backsplash, perfect for culinary enthusiasts. The kitchen island adds both functionality and style. Entertain guests on the large deck, or retreat to the basement with a wet bar and abundant storage space. Other features include a new roof (2023), newer windows, a sump pump replacement, a water softener, and a convenient two-car garage. Don't miss the opportunity to make this your dream home! Schedule your viewing today. Please turn off all lights.
© BRIGHT, All Rights Reserved - The data relating to real estate for sale on this website appears in part through the BRIGHT Internet Data Exchange program, a voluntary cooperative exchange of property listing data between licensed real estate brokerage firms in which Xome Inc. participates, and is provided by BRIGHT through a licensing agreement. Some real estate firms do not participate in IDX and their listings do not appear on this website. Some properties listed with participating firms do not appear on this website at the request of the seller. The information provided by this website is for the personal, non-commercial use of consumers and may not be used for any purpose other than to identify prospective properties consumers may be interested in purchasing. Some properties which appear for sale on this website may no longer be available because they are under contract, have Closed or are no longer being offered for sale. Home sale information is not to be construed as an appraisal and may not be used as such for any purpose. BRIGHT MLS is a provider of home sale information and has compiled content from various sources. Some properties represented may not have actually sold due to reporting errors.
Woodbridge Real Estate
The median home value in Woodbridge, VA is $490,000. This is higher than the county median home value of $379,700. The national median home value is $219,700. The average price of homes sold in Woodbridge, VA is $490,000. Approximately 65.45% of Woodbridge homes are owned, compared to 31.23% rented, while 3.33% are vacant. Woodbridge real estate listings include condos, townhomes, and single family homes for sale. Commercial properties are also available. If you see a property you’re interested in, contact a Woodbridge real estate agent to arrange a tour today!
Woodbridge, Virginia has a population of 4,430. Woodbridge is less family-centric than the surrounding county with 40.04% of the households containing married families with children. The county average for households married with children is 44.55%.
The median household income in Woodbridge, Virginia is $102,844. The median household income for the surrounding county is $101,059 compared to the national median of $57,652. The median age of people living in Woodbridge is 39.7 years.
Woodbridge Weather
The average high temperature in July is 87.3 degrees, with an average low temperature in January of 25.6 degrees. The average rainfall is approximately 43 inches per year, with 14.6 inches of snow per year.
