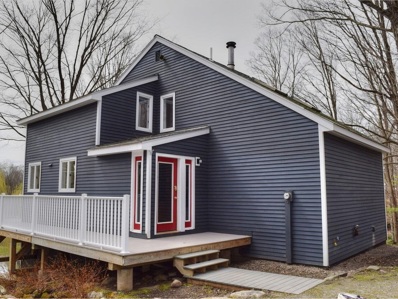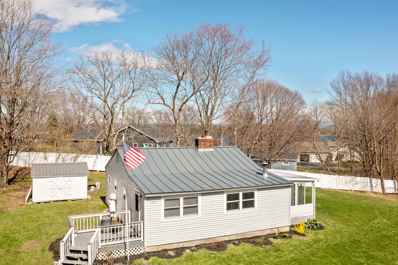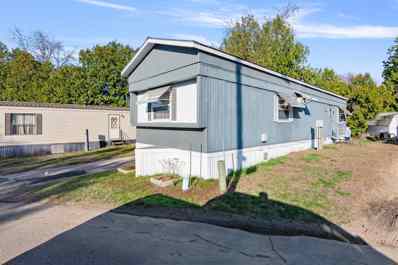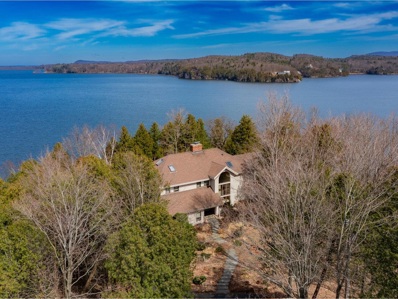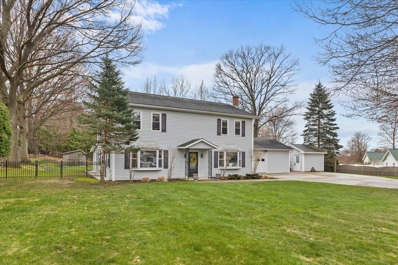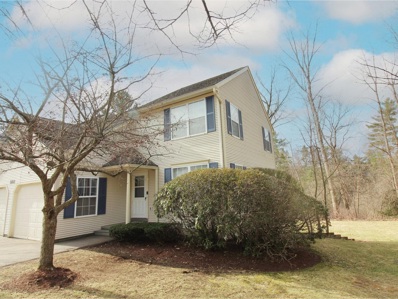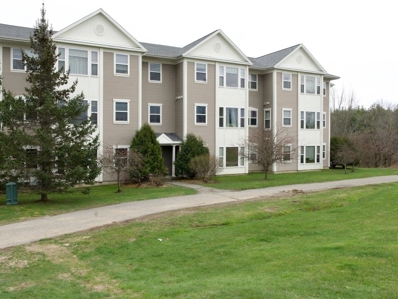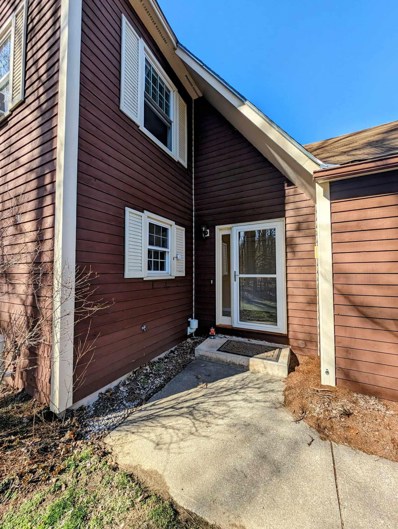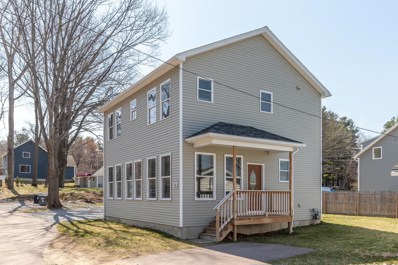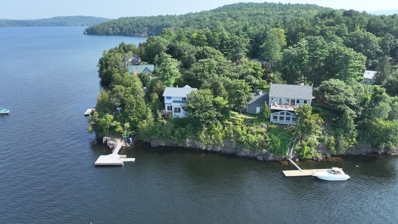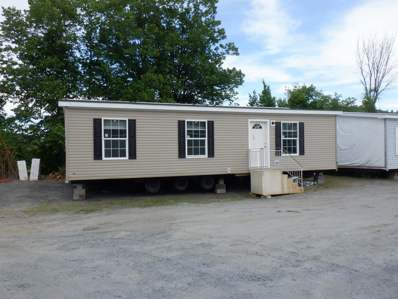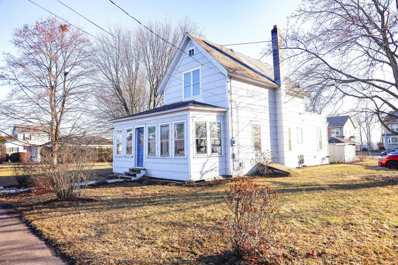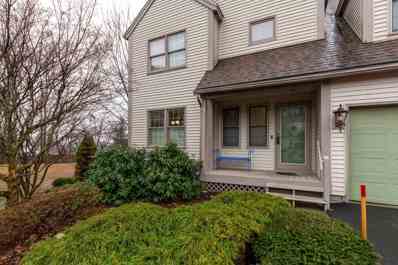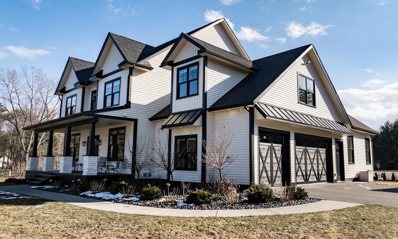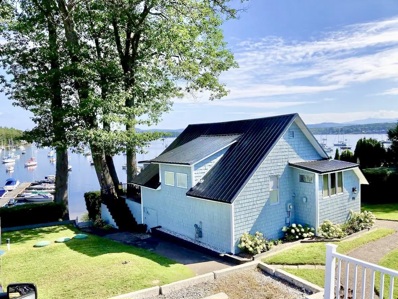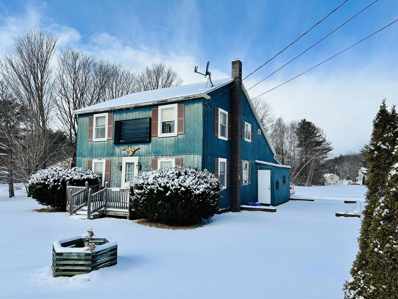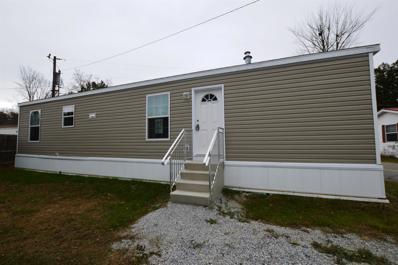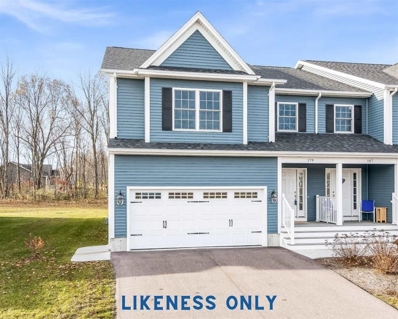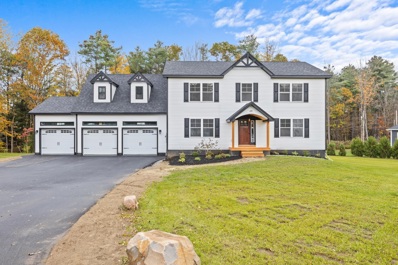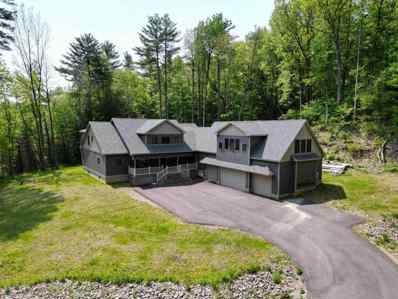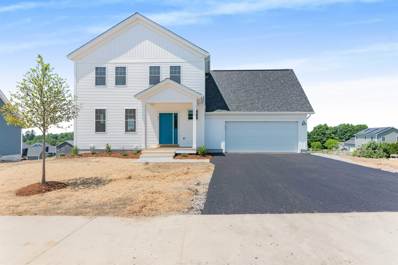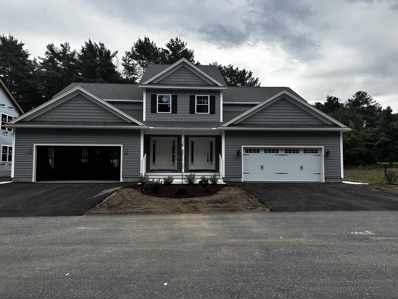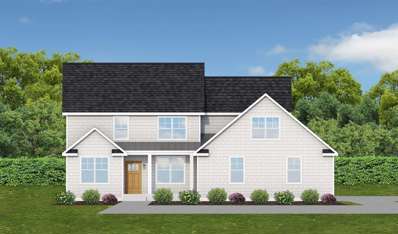Colchester VT Homes for Sale
- Type:
- Single Family
- Sq.Ft.:
- 2,700
- Status:
- NEW LISTING
- Beds:
- 3
- Lot size:
- 7.9 Acres
- Year built:
- 1978
- Baths:
- 3.00
- MLS#:
- 4992125
ADDITIONAL INFORMATION
Unique contemporary home sitting on almost 8 acres of private land in Colchester boasting 3 bedrooms, 3 bathrooms, and a finished walkout basement. Bathed in natural light throughout, with high ceilings, open floor plan, and first-floor office. The private yard is fenced and showcases a pond surrounded by willow trees. Trails stretch behind and around the property for recreation. Detached 1-car garage with overhead storage and workshop space. Minutes to I-89 and Niquette Bay State Park.
$350,000
116 Rail Road Colchester, VT 05446
- Type:
- Single Family
- Sq.Ft.:
- 868
- Status:
- NEW LISTING
- Beds:
- 1
- Lot size:
- 0.75 Acres
- Year built:
- 1962
- Baths:
- 1.00
- MLS#:
- 4991901
ADDITIONAL INFORMATION
Upon entering, you'll immediately notice the abundant natural light that floods the interior, creating a warm and inviting atmosphere throughout. The single-level layout ensures accessibility and a seamless flow between spaces. The highlight of this home is its large three-season room, providing a tranquil sanctuary where you can relax and unwind while enjoying picturesque views of the surrounding landscape. Connected to a spacious wraparound deck, the outdoor living area is perfect for entertaining guests or simply soaking up the sun in style. For outdoor enthusiasts, the property boasts easy access to the Burlington bike path, allowing you to explore the scenic beauty of the area at your leisure. And with lake access just steps away, you can enjoy all the recreational activities that waterfront living has to offer, from swimming and fishing to kayaking and paddleboarding. Whether you're seeking a weekend getaway or a year-round residence, this charming home offers the perfect blend of comfort, convenience, and natural beauty. Don't miss your chance to make this lakeside retreat your own!
- Type:
- Single Family
- Sq.Ft.:
- 1,890
- Status:
- NEW LISTING
- Beds:
- 3
- Lot size:
- 0.46 Acres
- Year built:
- 1971
- Baths:
- 2.00
- MLS#:
- 4991778
ADDITIONAL INFORMATION
Lake views and access are only two of the many features that make this charming 3 bedroom home a must see and a great value. This home has been meticulously cared for by the original owner who over the years did many improvements including kitchen remodel, replacement windows, roof, heating system, mini-split, flooring and more. The main living level features a semi-open floor plan. The large eat-in kitchen has tons of cabinet space and newer appliances. The kitchen has an abundance of natural light coming from the slider leading to the home's covered deck looking out over the front yard with views of Lake Champlain. The kitchen opens to the home's living room which features a gas stove, a wall of windows for great natural light and a mini-split to provide cool comfort on warmer evenings. Situated between the living room and kitchen you will find the largest of the home's three bedrooms with ample closet space and ceiling fan. Off the living room you will find the home's two additional beds and the home's full bathroom. The lower level features additional living space and potential for future bedroom and/or bathroom expansion. The lower level has two finished areas as well as the home's half bath. The meticulously landscaped yard features three apple trees and includes a shed. Nestled in a peaceful environment with potential for your own dock or mooring on Lake Champlain, this home is a short distance to Airport Park and only a short commute to Burlington and BTV Airport.
- Type:
- Mobile Home
- Sq.Ft.:
- 728
- Status:
- NEW LISTING
- Beds:
- 2
- Year built:
- 1976
- Baths:
- 1.00
- MLS#:
- 4991614
ADDITIONAL INFORMATION
Breezy Acres 2 bedroom, 1 bath home with great outdoor space. This home has a front patio, shed for storage (including snow blower and push mower), partially fenced in yard, and front enclosed sitting porch for those warm summer evenings. Inside, the open living room and kitchen welcome you. The living room comes with the items you see pictured (TV, couch, electric fireplace, end tables) so you can conveniently move right in. To the right of the living room is the front bedroom. The windows have all been replaced with double pane insulated vinyl and have exterior window awnings to keep the elements away. The kitchen is open with an island and breakfast bar. Kitchen appliances include: microwave, refrigerator, propane stove, toaster, garbage disposal and coffer maker! Off of the kitchen is a laundry room with access outside. The hot air furnace has a brand-new kerosene tank installed 2023. There is full bathroom off of the laundry room and the back bedroom comes fully furnished. The exterior has been well maintained with vinyl/wood siding, shingle roof 2012, and vinyl skirting. HOA does allow 2 dogs/2 cats. No rentals allowed. Park approval required.
$1,895,000
1751 Marble Island Road Colchester, VT 05446
- Type:
- Single Family
- Sq.Ft.:
- 3,316
- Status:
- NEW LISTING
- Beds:
- 3
- Lot size:
- 2.63 Acres
- Year built:
- 1986
- Baths:
- 4.00
- MLS#:
- 4991540
- Subdivision:
- Mir Point Road Association Ltd
ADDITIONAL INFORMATION
Serenity awaits you at this remodeled 3+ bedroom home with 180 degree views of Lake Champlain. Walls of windows overlook the private 2.6 acre lot with 810 feet of lake frontage. Take in the view from the updated eat-in kitchen with large island, granite counters, upgraded appliances, and cozy gas fireplace. Step down to the dining room that opens to wrap-around decks facing east and north. Large family room with floor-to-ceiling lake-facing windows has cathedral ceilings and fireplace. Private first-floor primary with remodeled bath and balcony to enjoy the view. Second floor has new study or second primary with gorgeous tiled shower and natural views through the trees. Two additional bedrooms with gorgeous new bath with heated floor and a view from the tub! Mezzanine-style family room for additional living space on the second floor. New, heated 2+ car garage with space above for future living area, currently used as workout space and storage. This house gets great light and is situated to take in the lovely lot that wraps around Marble Island creating a private oasis. Lake access is a private cove accessed by stairs through beautiful trees and gardens. The cove has a beach and large slab rocks for swimming. Well-maintained with newer heating system, mini splits for AC, and generator. Less than 20 minutes to downtown Burlington with nice proximity to the bike path. Showings begin Friday April 19.
$727,000
22 Fern Court Colchester, VT 05446
Open House:
Sunday, 4/21 1:00-3:00PM
- Type:
- Single Family
- Sq.Ft.:
- 3,068
- Status:
- NEW LISTING
- Beds:
- 4
- Lot size:
- 0.7 Acres
- Year built:
- 1981
- Baths:
- 4.00
- MLS#:
- 4991539
ADDITIONAL INFORMATION
Impeccably cared for home in quiet Colchester neighborhood set back nicely from the road. With over 3000 square feet, this home provides an abundance of space and versatility including a first-floor mother-in-law apartment. At the center, there is a custom designed chef's kitchen open to the dining area with wall of windows. The space naturally flows to the great room with vaulted ceiling and radiant floors. The 3 season sun room provides a serene setting to unwind after a long day. Additionally, the main level has two more living rooms each with bay windows and two separate staircases to the upstairs. The east side of the home is the mother-in-law suite. There is a kitchenette with 3/4 bath. On the second level, you'll find 4 nicely appointed bedrooms and two bathrooms: a newly remodeled 3/4 with tile and glass shower door and a renovated full bath. New Weil McClain natural gas boiler. Two mini splits on the first floor provide cooling in the warmer months. Situated on a private, landscaped 3/4 acre lot with tons of perennials. Built-in irrigation system. Two sheds for additional storage and hobbies. Close to Malletts Bay, Macrae Farm Park, marinas, bike paths and only 15 minutes to downtown Burlington.
- Type:
- Condo
- Sq.Ft.:
- 1,976
- Status:
- NEW LISTING
- Beds:
- 3
- Year built:
- 1990
- Baths:
- 3.00
- MLS#:
- 4991470
ADDITIONAL INFORMATION
Discover the convenience and comfort of this private end-unit townhome offering 3 levels of living space including 3 bedrooms and 2.5 baths. The stylish kitchen boasts hardwood floors, painted cabinets, stainless appliances, and a sunny breakfast nook. Relax in the living/dining room with a south-facing sliding glass door to the back deck, perfect for summer BBQs or enjoying your favorite beverage. Upstairs, spacious bedrooms with ample closet space await, along with a full bath featuring a double vanity and convenient 2nd-floor laundry. The finished walkout lower level could serve many purposes - an office, family room, or guest suite with an adjoining 3/4 bath. Storage is plentiful, including extra closets throughout plus a 1-car garage. A brand new roof was installed in early April and low association dues make this townhouse an excellent alternative to a single-family home. Nestled in a private dead-end neighborhood, yet conveniently close to schools, restaurants, I-89, and Lake Champlain. This unit can be sold as an investment property!
- Type:
- Condo
- Sq.Ft.:
- 1,103
- Status:
- NEW LISTING
- Beds:
- 2
- Year built:
- 2005
- Baths:
- 2.00
- MLS#:
- 4991366
ADDITIONAL INFORMATION
Discover the perfect blend of comfort and convenience in this radiant 2-bedroom, 2-bath condo boasting a generous 1,103 sq. ft. of living space. Flooded with natural light, the airy living room seamlessly transitions into the dining and kitchen area, creating the ideal environment for entertaining or relaxation. Enjoy the benefits of underground parking and an additional storage area. This unit allows pets and can be rented. Situated just off I-89. Donât miss the opportunity to claim this condo as your own.
- Type:
- Condo
- Sq.Ft.:
- 1,224
- Status:
- NEW LISTING
- Beds:
- 2
- Year built:
- 1984
- Baths:
- 2.00
- MLS#:
- 4991161
ADDITIONAL INFORMATION
Come check out this nicely maintained End Unit condo in Mallets Bay! Featuring radiant floors, two spacious bedrooms, 1.5 baths, a semi private patio and a large dry unfinished basement! It's located close to marinas, parks, beaches and restaurants! A short 10-15 minute drive to Burlington and the intersate!
- Type:
- Single Family
- Sq.Ft.:
- 1,560
- Status:
- Active
- Beds:
- 2
- Lot size:
- 0.08 Acres
- Year built:
- 2019
- Baths:
- 2.00
- MLS#:
- 4990391
ADDITIONAL INFORMATION
Newer construction and located on a cul de sac. Detached single family within a condo association. Not leased land. Built in 2019, this pristine homeâs open-concept floor plan includes a large living/dining area with maintenance-free laminate flooring and a wall of windows that spans the entire length of the house. A 3/4 bath, laundry room with cabinetry, and kitchen are also on the main floor, and atrium doors open to a backyard. The kitchen has stainless appliances, plenty of cabinet space, and a pantry closet. On the second floor, you will find the ownersâ suite has double closets and a bath with ¾ shower, double shower heads, and tile flooring, the 2nd bedroom plus additional room could be a guest space, den, or office. Window blinds are installed throughout the house. Natural gas central heating and air conditioning. Basement with lower ceiling is great for storage. If newer construction is at the top of your list, this house is the one for you! 21 single family homes within a condominium association wherein each property has an exclusive use area surrounding each house and includes an agreement for shared beach access to a beautiful sandy beach.
- Type:
- Single Family
- Sq.Ft.:
- 2,090
- Status:
- Active
- Beds:
- 3
- Lot size:
- 0.58 Acres
- Year built:
- 1968
- Baths:
- 1.00
- MLS#:
- 4990327
ADDITIONAL INFORMATION
Wonderful opportunities await in this three-bedroom one-bath ranch in northern Colchester. When you arrive, you will first encounter the new deck that the Sellers had installed. That will not be the last update that you will see in this home as every room has been improved. Entering the home, you will notice the bright open layout of the living space. The living room and dining area meld seamlessly into the completely renovated kitchen. New countertops, appliances and flooring are examples of the improvements in these areas. The two large bedrooms feature bamboo flooring and there is a full bathroom on this level. Heading down the modern spiral staircase you will find a fully finished walkout basement. This level presents a large multi-use bonus room perfect for a family room or rec room, a third bedroom and laundry. The one car garage can be accessed from this level as well. The home features multiple mini-split heat pump units for both heating and cooling, and one of the compressors can support a third unit as well. The attic insulation was also increased, and the woodstove works as a back up heat source for the home. Heading back outside you will find a new patio and over half an acre land on a quiet road. This home has so much to offer but it is ready for the next chapter in its story. Come by today and make that chapter yours!
$1,450,000
161 Goodsell Point Colchester, VT 05446
- Type:
- Single Family
- Sq.Ft.:
- 2,576
- Status:
- Active
- Beds:
- 2
- Lot size:
- 0.56 Acres
- Year built:
- 2013
- Baths:
- 2.00
- MLS#:
- 4989598
ADDITIONAL INFORMATION
Nestled in the heart of Malletts Bay, this 2 bedroom/2 bath year-round home has spectacular waterfront views, with direct access to Lake Champlain. Situated on Goodsell Point, this small community has shared access to an interior greenspace and private sandy beach, creating a serene and idyllic atmosphere. 50' dock and 2 moorings, included with the sale. Don't miss this rare opportunity to own a piece of Vermont's waterfront paradise! Schedule your private showing today and experience the beauty and tranquility of 161 Goodsell Point. Town of Colchester public sewer system coming in 2025, with no cost to connect.
ADDITIONAL INFORMATION
Brand new, energy efficient 3 bedroom double-wide to be placed on leased lot in Windemere Estates MHP in Colchester, VT. Home is equipped with new, energy star rated kitchen appliances, Energy Star package including upgraded insulation for maximum efficiency, perimeter heat, step-in showers in both baths, plus medicine cabinets and wall cabinets in each bathroom for additional storage. Master bedroom with private master bath and a large walk-in closet. Conveniently located less than 10 minutes from I-89 access or 5 Corners in Essex Jct; and less than 20 minutes to downtown Burlington & Waterfront Park or Williston.
- Type:
- Single Family
- Sq.Ft.:
- 1,266
- Status:
- Active
- Beds:
- 2
- Lot size:
- 0.92 Acres
- Year built:
- 1901
- Baths:
- 3.00
- MLS#:
- 4988157
ADDITIONAL INFORMATION
This standalone farmhouse is part of an 8-unit condo development located conveniently off Porter's Point Road in Colchester. This home has a sunlit mudroom and a large kitchen with plenty of counter space and storage. Off the kitchen is the laundry/half-bath with ample shelving. The open dining room at the heart of the home boasts a large set of windows and wood flooring. At the opposite end is a study, tucked away to allow for privacy. On another corner of the dining room is the full bathroom with a deep tub and a large vanity. A closet was added beside this bathroom to provide plenty of storage. The dining space has recently been opened to the living room for an inviting flow. There is a cozy nook behind the new closet that would be a lovely reading space. The front porch is a seasonal space that has been freshened up and has more potential. Upstairs are two bedrooms, both well sized with large windows and closets. Plumbing has recently been brought upstairs in the form of a half bath in the master bedroom. The basement has a bulkhead entrance with dry storage and sellers have not had any moisture issues. The yard outside has new garden spaces, including a raised bed, and a privacy fence with a gravel patio area. There is a large shed of your own to hold all of your toys and tools. The private driveway will hold two cars and the property has shared guest spots.
- Type:
- Condo
- Sq.Ft.:
- 2,476
- Status:
- Active
- Beds:
- 3
- Year built:
- 1990
- Baths:
- 4.00
- MLS#:
- 4987237
ADDITIONAL INFORMATION
Spacious and well-appointed 3-Level Carriage Hill Townhome in fantastic Colchester location. This 3 bedroom, 4 bathroom (2full/2half) home has seemingly endless space and terrific features. On the main level you'll find a large eat in kitchen with lots of light, workspace and stainless-steel appliances. The wide-open living room has flexibility for a dining room area and lots of space for entertaining by the cozy gas fireplace. Just beyond the living room is an oversized back deck with excellent western exposure offering picturesque sunsets and lush wooded views in the summer months. The attached den is a great flex room with office potential. Upstairs you'll find 3 big bedrooms including a Primary Bedroom suite with full bathroom and a walk-in closet. The huge walkout basement on the lower level has extra finished space perfect for guest quarters, a rec room or whatever your vision creates and has additional ½ bathroom and door out to grassy area. Ample storage throughout and attached garage and upstairs laundry for maximum convenience. Great association wth lovely landscaping and a relaxing pool just out the back door! Tremendous Colchester location close to shopping, recreation, UVM Medical Center, UVM, I-89, Downtown Burlington and much more. Take a look today! Open House on Sun 3/10 1-3pm. Take a 3D tour first!
$1,400,000
67 Kristen Drive Colchester, VT 05446
- Type:
- Single Family
- Sq.Ft.:
- 5,787
- Status:
- Active
- Beds:
- 4
- Lot size:
- 0.6 Acres
- Year built:
- 2020
- Baths:
- 6.00
- MLS#:
- 4987175
ADDITIONAL INFORMATION
This contemporary custom built home is not only stunning , it is a very " smart" home. With all the updates and systems you need for easy living. A 3 level home with full finished lower level , each bedroom has it's own private tile bath , custom closets and remote window shades. 3 bedrooms on the second floor, as well as bonus room and the 4th bedroom is set on the 3rd level with large walk-in closet and 3/4 bath. Built for entertaining and space for everyone, the open kitchen centers around the extra large island with two dishwashers, stainless farm sink , double wall ovens, 5 burner gas cook top with stainless hood and refrigerator. A convenient Butler's Pantry between the kitchen and dining room is perfect for your coffee bar and also houses the wine frig and the kegerator. A walk in pantry is the best place to keep all your larger kitchen items and snacks, with 2nd refrigerator. Walk into the sun filled mudroom with cubbies to keep you organized and store your seasonal gear. You'll find the laundry room , there as well. When you're ready to unwind and watch your favorite show , the 6 ft linear gas fireplace warms up the living room .Dinner is served in the dining room with custom paneling just off the inviting foyer , as well as the essential home office. On the lower level you'll find an amazing gym space complete with rubber flooring and tile 3/4 bathroom , even a smart toilet. A recreation room with Vinyl plank flooring can be enjoyed anytime. So many features.
- Type:
- Single Family
- Sq.Ft.:
- 841
- Status:
- Active
- Beds:
- 2
- Lot size:
- 0.29 Acres
- Year built:
- 1950
- Baths:
- 1.00
- MLS#:
- 4986674
ADDITIONAL INFORMATION
Your VT lake house awaits! This one-level, open floor plan boasts lots of natural light, incredible views of the lake, sunsets, and the Green Mountains. Located in the highly desired location of Mallet's Bay, it has wonderful sandy beaches which are hard to find on Lake Champlain! The lot is large and gradually slopes towards the lake, great for summer entertaining and gatherings, 118 ft of owned lakeshore, with privacy fencing for your enjoyment. Imagine BBQs on your own private deck overlooking the bay, evening campfires, and stargazing with friends and family! Outdoor and recreation enthusiasts will love the easy access to the popular Island Line Trail which feeds you to the causeway. This allows you to bike into Burlington or to the Champlain Islands! Fishing, boating, swimming, or playing at the nearby park, there's activities for all to enjoy. Current owners have loved this property for several years both as a personal retreat and as a popular short term rental on AirBnB. Several conveniences, such as natural gas heat, public water, newer septic system, seawall, new furnace and A/C in 23'. Meticulously cared for, this home is truly turnkey with an upgraded kitchen, new appliances, including stackable washer and dryer, new flooring and fresh paint in and out. Shops and restaurants are nearby, and Burlington is only 10 minutes away. This location and year round home have so much to offer. This rare gem will not last long.
$375,000
27 Watkins Road Colchester, VT 05446
- Type:
- Single Family
- Sq.Ft.:
- 1,500
- Status:
- Active
- Beds:
- 3
- Lot size:
- 1.25 Acres
- Year built:
- 1945
- Baths:
- 1.00
- MLS#:
- 4985741
ADDITIONAL INFORMATION
Welcome to this charming hand-crafted, well-maintained home with rich history in a fantastic Colchester location! This 3 bedroom plus office, 1 bathroom home has been cherished by its original owners/family since 1945 and is situated on 1.25 acres. Enter through a wonderful enclosed porch and into the large kitchen with handmade cabinets. This space flows into the dining room and then on into the living room with a cozy wood stove. Characterized by hardwood flooring ready to be brought back to its original charm, hidden knotty pine walls and Anderson Windows throughout. Roof was also replaced in 2022. First floor full bathroom and laundry hookup with an adjacent office, tucked away off the kitchen, provides a quiet retreat. The Second floor has an open landing for reading or flex space, 3 bedrooms and an ample walk-in attic for storage. This large corner lot has a level yard with shed. Conveniently located near the Sand Bar and Niquette Bay State Parks, I-89, and within 20 minutes to Burlington or St. Albans. With a combination of some more recent updates and original features this house offers incredible opportunity to make it your home.
$119,000
80 Sixth Street Colchester, VT 05446
- Type:
- Mobile Home
- Sq.Ft.:
- 672
- Status:
- Active
- Beds:
- 2
- Year built:
- 2023
- Baths:
- 1.00
- MLS#:
- 4984692
ADDITIONAL INFORMATION
**BRAND NEW HOME ALERT** Welcome to Breezy Acres in Colchester, one of Chittenden County's most popular Mobile Home Park, where the happy residents own the park! This is a fantastic opportunity for any intending buyer to move into a brand new manufactured home, a new home means no worries for decades for big ticket repairs. This 2 bedroom home benefits from a modern layout with the kitchen & living space in the center, and bedrooms at either end of the home. Both the kitchen & bathroom are stylish yet practical in design, other benefits include laundry hookups. Outside enjoy the yard by relaxing on the lawn or gardening, the space allows parking for 2 cars, 1 of which will be paved. The location is hard to beat - tucked away from all the hustle & bustle, yet moments away from all that Colchester has to offer. We are inviting buyers who plan to owner occupy only. Purchaser must pass the park approval process. Monthly fees $519 includes co-op fee, water, sewer, trash, snow removal from roads.
- Type:
- Condo
- Sq.Ft.:
- 2,160
- Status:
- Active
- Beds:
- 3
- Year built:
- 2024
- Baths:
- 3.00
- MLS#:
- 4981538
- Subdivision:
- Lomartire Farms
ADDITIONAL INFORMATION
Welcome to Lomartire Farms, a 49 lot subdivision privately situated off Malletts Bay Avenue comprised of single family homes, townhouses and villas. This luxurious townhouse comes standard with 3 bedrooms, 2.5 baths, and boasts a spacious primary suite with walk-in closet, kitchen with granite countertops and stainless steel appliances, an attached 2 car garage, plus full unfinished basement with egress for future expansion. With over 30 acres of wooded private common land, residents love the nature trails, close proximity to farm stands, access to Colchesterâs bike path, and the overall rural atmosphere while still being just 5 minutes to I-89 and 10 minutes to downtown Burlington. Located in the heart of Malletts Bay, and is only a mile from Bayside Park and the beautiful sandy Bayside Beach. **Pricing is subject to change at any time before Purchase& Sale is signed.
$874,900
48 Wilcox Court Colchester, VT 05446
- Type:
- Single Family
- Sq.Ft.:
- 3,195
- Status:
- Active
- Beds:
- 4
- Lot size:
- 1.25 Acres
- Year built:
- 2023
- Baths:
- 4.00
- MLS#:
- 4976916
ADDITIONAL INFORMATION
Welcome to the epitome of modern luxury living in the prestigious town of Colchester! Nestled on one of the last premier lots available on Wilcox Court, this newly constructed home is a showcase of opulence and convenience. Boasting a plethora of upscale features, this home has it all. Upon arrival, you'll be greeted by the grandeur of a 3-car heated garage set perfectly on a generous 1.25-acre lot, this property offers the perfect blend of space and privacy for your family to enjoy. As you step inside, you'll be captivated by the immense gourmet kitchen, equipped with granite countertops, stylish tiled backsplash, and SS appliances. A fabulous master suite, complete with its own private balcony, office and a massive walk-in closet, serves as a tranquil oasis. Master bathroom is a spa-like retreat, featuring a wall-to-wall double vanity, a luxurious Corian shower, and an inviting soaking tub, offering a haven for relaxation. Inviting living room, adorned with a cozy fireplace, provides the perfect ambiance for entertaining or quiet evenings by the fire. Hardwood floors grace the entire home, while the bathrooms showcase tasteful tile work, combining style with practicality. Completing this residence is a partially finished basement, which includes yet another full bath, offering endless possibilities for a playroom, home gym, or additional living space. Situated in a small development, this property is ideally located with close proximity to I89, making your commute a breeze.
- Type:
- Single Family
- Sq.Ft.:
- 5,421
- Status:
- Active
- Beds:
- 4
- Lot size:
- 4.6 Acres
- Year built:
- 2019
- Baths:
- 5.00
- MLS#:
- 4971845
ADDITIONAL INFORMATION
Custom home on 4.6 acres of land in a convenient Colchester location! This stunning home was built in 2019 & features over 5000 square feet of pristine living space. The luxurious open floor plan downstairs offers a rustic log-cabin style w/ amenities for true Vermont living. Hardwood floors, recessed lighting & gorgeous natural woodwork throughout. Check out the amazing gourmet kitchen w/ SS appliances, gas stove, additional double wall oven, custom maple cabinetry, SS hood & solid surface countertops extending to a large island w/ breakfast bar. The kitchen opens to lovely spaces for entertaining, including a great room w/ dining area & a lounge space highlighted by woodstove fireplace w/ stone hearth & mantle. Large sunroom off the kitchen offers additional gathering area that steps out to the serene back deck. The 1st floor primary boasts a large walk-in closet & ensuite bath w/ double vanity & soaking tub. Home office, large mudroom, spacious laundry room & 2 additional half-baths complete the downstairs. Upstairs find 3 additional bedrooms, 2 full baths & bonus room w/ endless possibilities to make your own. The finished loft above the garage offers over 1000 square feet w/ a private entrance! Full size basement & attached 4-car garage for abundant storage & convenience in winter months. Incredible lot w/ private drive & backyard tucked into Sunny Hollow & surrounded by tall pines. Minutes to the shops & restaurants w/ easy access to I89. 3D Virtual Tour Available.
- Type:
- Single Family
- Sq.Ft.:
- 1,490
- Status:
- Active
- Beds:
- 2
- Lot size:
- 0.38 Acres
- Year built:
- 2024
- Baths:
- 2.00
- MLS#:
- 4970929
ADDITIONAL INFORMATION
Welcome to Maddies Way, Sterling Homes' newest neighborhood in sought-after Colchester Village location! This 4-unit subdivision offers low maintenance living with all new construction and energy efficiency. Two layouts available! The Baker Plan is single level living at it's finest, featuring two bedrooms, two bathrooms and two car attached garage. The Allen Plan is a colonial style home, featuring three bedrooms, three bathrooms and two car attached garage. Both boast high-end, quality finishes throughout. Enjoy entertaining guests in your open concept living area complete with 9â ceilings, abundant windows and plenty of natural light. The kitchen comes with quartz countertops, stainless appliances, gas cooking & a center island opening to your living area. A slider door leads out onto an optional back deck and green space. Don't forget about the huge lower level that can easily be finished with a bonus room, 3rd bedroom and bath! Come see what Maddies Way has to offer today! Photos are likeness only.
- Type:
- Condo
- Sq.Ft.:
- 2,235
- Status:
- Active
- Beds:
- 3
- Year built:
- 2023
- Baths:
- 3.00
- MLS#:
- 4968272
ADDITIONAL INFORMATION
Nearly completed and ready for quick occupancy!!! This luxury townhome is nestled in Colchester's most exclusive new neighborhood of only 5 homes! Designed for one-level living with a first floor MBR suite with 2 large bedrooms and bath upstairs plus hardwood/tile floors, granite counters, gas fireplace, stainless appliances, gas/hot air heat with central A/C, egress window in basement for future expansion plus we can customize the interior to your specific needs and decor preferences! **Pricing is subject to change at any time before Purchase& Sale is signed.
- Type:
- Single Family
- Sq.Ft.:
- 2,824
- Status:
- Active
- Beds:
- 4
- Lot size:
- 0.44 Acres
- Baths:
- 3.00
- MLS#:
- 4950186
- Subdivision:
- Marble Island
ADDITIONAL INFORMATION
Welcome to your forever home in the luxurious & exclusive Outer Bay at Marble Island, conveniently situated in a tremendous Colchester location. This stunning to-be-built 4 bedroom, 3 bath home boasts just shy of 3,000 square feet of living space above ground, not to mention the spacious two car garage, unfinished basement, & potential to utilize even more space over the garage! All of this on your gorgeous 0.44 acre lot. As you enter, you'll be greeted by a well thought out, welcoming floorplan that is the perfect mix of everyday living while coupling with just the right flow for entertaining guests. Open concept first level, while still maintaining a dedicated mudroom space, office, washroom, & 3/4 bath, gives you all you could ask for on floor 1, before bringing you upstairs. Here you'll find three generously sized accessory bedrooms with a double vanity full bath perfect for kids, & of course the master suite that will take your breath away. Oriented perfectly to maximize the view of the Green Mountains & the beautiful lake on Malletts Bay, this spacious room with double walk-in closets & a spa-like en suite will make it tough to leave! The Marble Island neighborhood alone is resort-like, with amenities that include a pool, tennis court, & THREE beach/lake access areas, a marina, & groomed walking trails providing a quiet & secluded living experience that's truly unique. Don't miss out on the chance to make this stunning home your own & enjoy the Marble Island lifestyle!

Copyright 2024 PrimeMLS, Inc. All rights reserved. This information is deemed reliable, but not guaranteed. The data relating to real estate displayed on this display comes in part from the IDX Program of PrimeMLS. The information being provided is for consumers’ personal, non-commercial use and may not be used for any purpose other than to identify prospective properties consumers may be interested in purchasing. Data last updated {{last updated}}.
Colchester Real Estate
The median home value in Colchester, VT is $273,900. This is lower than the county median home value of $326,500. The national median home value is $219,700. The average price of homes sold in Colchester, VT is $273,900. Approximately 61.36% of Colchester homes are owned, compared to 27.95% rented, while 10.69% are vacant. Colchester real estate listings include condos, townhomes, and single family homes for sale. Commercial properties are also available. If you see a property you’re interested in, contact a Colchester real estate agent to arrange a tour today!
Colchester, Vermont 05446 has a population of 17,309. Colchester 05446 is less family-centric than the surrounding county with 28.87% of the households containing married families with children. The county average for households married with children is 31.76%.
The median household income in Colchester, Vermont 05446 is $68,021. The median household income for the surrounding county is $66,906 compared to the national median of $57,652. The median age of people living in Colchester 05446 is 36.6 years.
Colchester Weather
The average high temperature in July is 81 degrees, with an average low temperature in January of 7.5 degrees. The average rainfall is approximately 43 inches per year, with 85.2 inches of snow per year.
