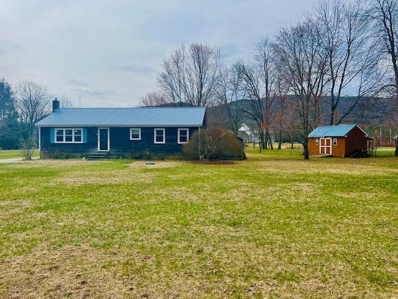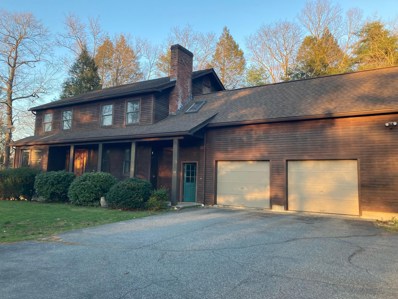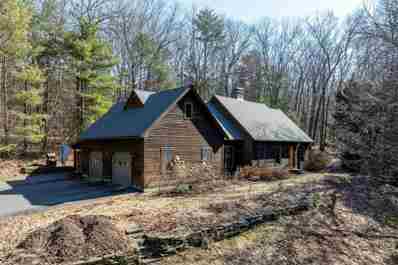Vernon Real EstateThe median home value in Vernon, VT is $215,000. This is higher than the county median home value of $194,000. The national median home value is $219,700. The average price of homes sold in Vernon, VT is $215,000. Approximately 73.02% of Vernon homes are owned, compared to 19.49% rented, while 7.49% are vacant. Vernon real estate listings include condos, townhomes, and single family homes for sale. Commercial properties are also available. If you see a property you’re interested in, contact a Vernon real estate agent to arrange a tour today! Vernon, Vermont 05354 has a population of 2,237. Vernon 05354 is more family-centric than the surrounding county with 29.66% of the households containing married families with children. The county average for households married with children is 24.96%. The median household income in Vernon, Vermont 05354 is $69,500. The median household income for the surrounding county is $50,831 compared to the national median of $57,652. The median age of people living in Vernon 05354 is 47.8 years. Vernon WeatherThe average high temperature in July is 84.4 degrees, with an average low temperature in January of 12.5 degrees. The average rainfall is approximately 47.5 inches per year, with 55 inches of snow per year. Nearby Homes for Sale |



