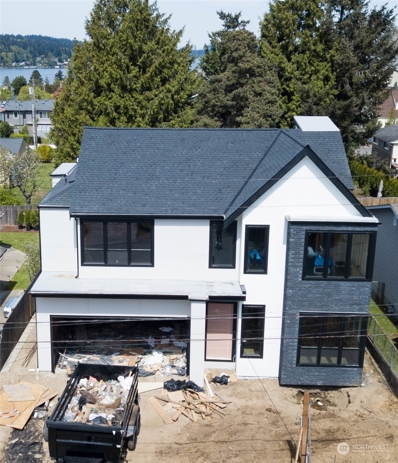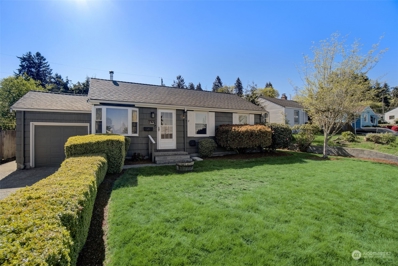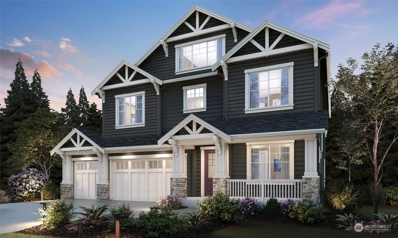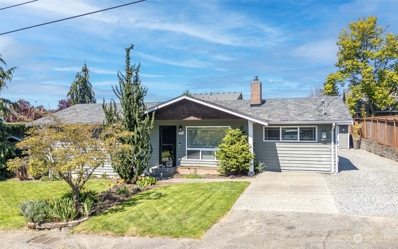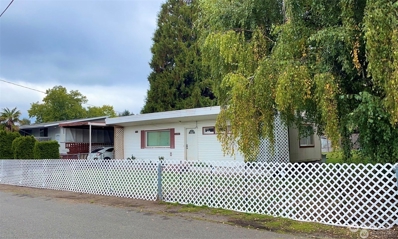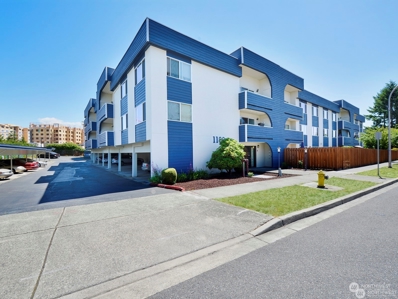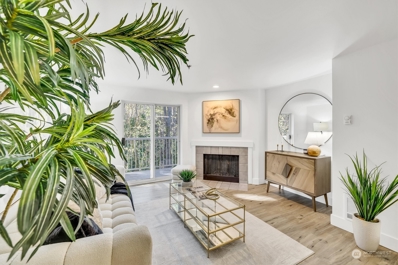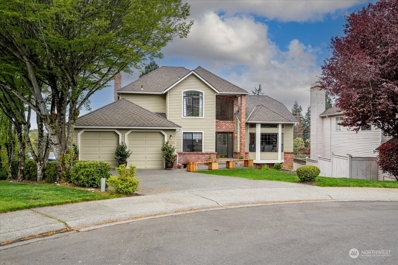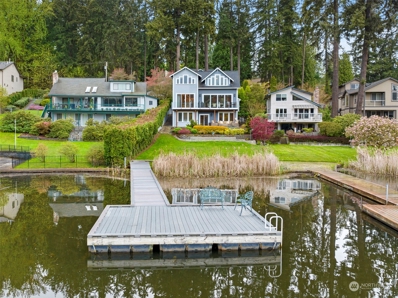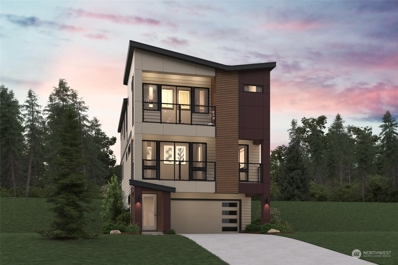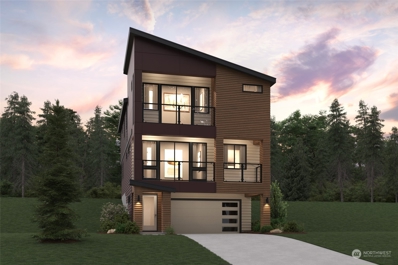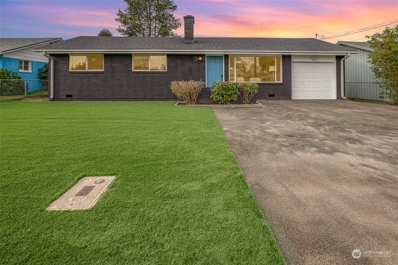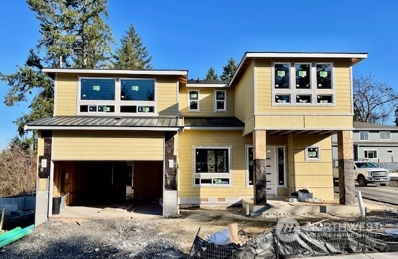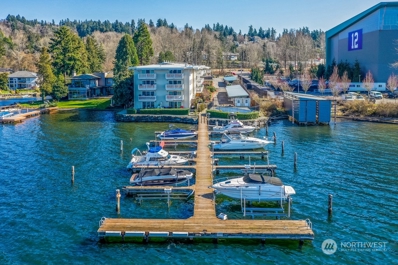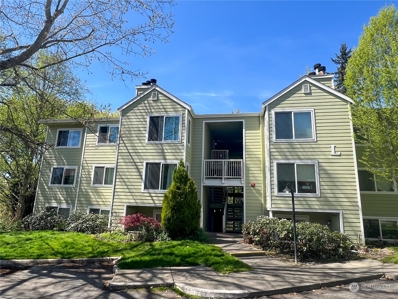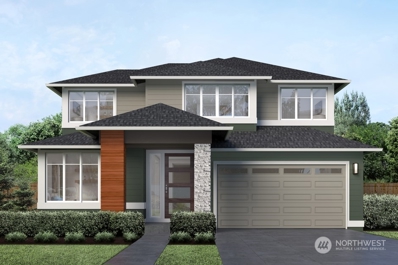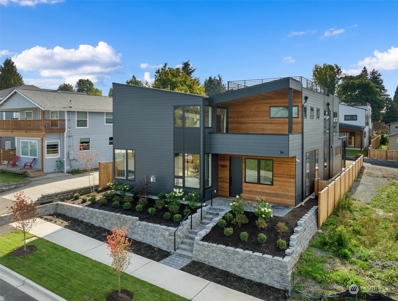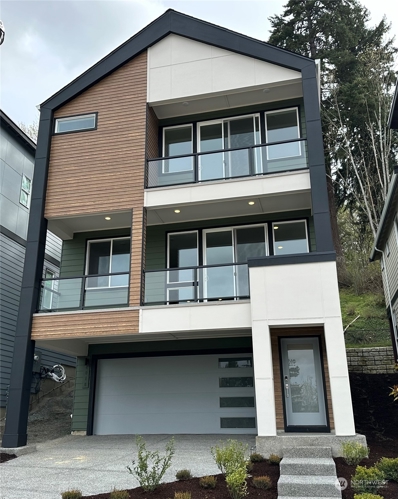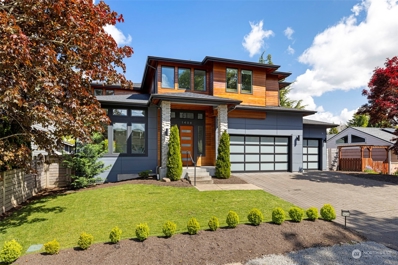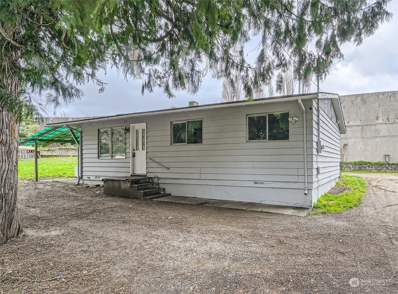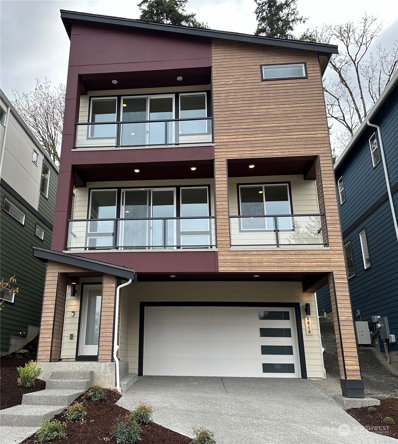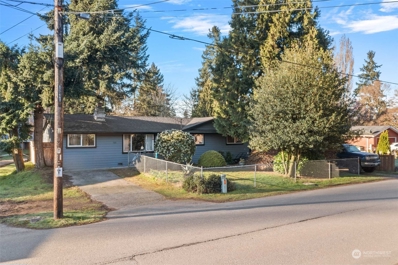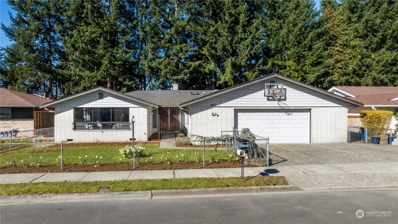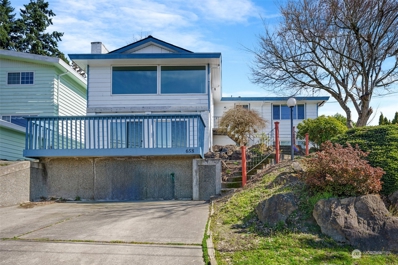Renton WA Homes for Sale
$2,499,950
1002 N 31st Street Renton, WA 98056
- Type:
- Single Family
- Sq.Ft.:
- 3,650
- Status:
- NEW LISTING
- Beds:
- 5
- Year built:
- 2023
- Baths:
- 5.00
- MLS#:
- 2227943
- Subdivision:
- Lower Kennydale
ADDITIONAL INFORMATION
Voyager Homes built contemporary style plan in Lower Kennydale with beautiful rooftop views of Lake Washington and mountains! Spacious 800 sq ft rooftop deck, glass railing, built in BBQ and sink. 5 beds (main floor guest suite), 5 baths, 3650 sq ft w/ modern touches. The large primary suite w/ double vanity, soaking tub, heated tile floors, standalone shower, & 2 spacious walk-in closets. Smart home technology w/ video doorbell, security system, high-speed internet, smart switches, & remote appliance control. Formal living & dining rooms, butler's pantry, & 2 kitchen islands, quartz countertops, Dacor chef's range, Thermador 60" fridge & freezer, central HVAC, & solid closet organizers in all beds. Nearly completed home close by.
$499,950
472 Bronson Way NE Renton, WA 98056
- Type:
- Single Family
- Sq.Ft.:
- 860
- Status:
- NEW LISTING
- Beds:
- 3
- Year built:
- 1942
- Baths:
- 1.00
- MLS#:
- 2226563
- Subdivision:
- Windsor Hills
ADDITIONAL INFORMATION
Ready to create new memories in a home w/ a peek-a-boo view of the Olympics that stands the test of time? Step into the charm of this 1942 bungalow situated in the Windsor Hills community with convenient access to the Airport, 405 as well as shopping & dining. Inside you'll discover timeless features like original hardwood floors & classic doors along w/ numerous updates over the years including the roof in 2017. Enjoy the spacious backyard, complete with fruit trees, an expansive deck, ample garden space & mature plantings—perfect for those weekend gatherings or a quiet morning coffee. This home is a haven for those who appreciate classic architecture. OFFERS, IF ANY, DUE by noon Monday, 4/29
$2,279,990
9120 123rd Drive SE Newcastle, WA 98056
- Type:
- Single Family
- Sq.Ft.:
- 3,801
- Status:
- NEW LISTING
- Beds:
- 4
- Year built:
- 2024
- Baths:
- 4.00
- MLS#:
- 2226762
- Subdivision:
- Newcastle
ADDITIONAL INFORMATION
New homes from Murray Franklyn in Newcastle. The sought after Reserve at Windtree neighborhood of 6 new homes. This is the private homesite number 2. The popular Steele floorplan. Modern layout featuring 4 bedrooms and 4 bathrooms including a main level 5th bedroom/den/office. Upstairs offers 4 bedrooms including primary suite with dual closets. Spacious third story recreation room with bathroom. Stunning custom design and high end finishes from luxury homebuilder including high ceilings, expansive windows and air conditioning. Large Covered Patio with fireplace. Quiet street with home backing to open space for privacy. Hard to find 3 car side by side garage. Don't miss this opportunity! Only 2 homes remaining!
$1,150,000
1016 N 32nd Street Renton, WA 98056
- Type:
- Single Family
- Sq.Ft.:
- 1,300
- Status:
- NEW LISTING
- Beds:
- 3
- Year built:
- 1954
- Baths:
- 1.00
- MLS#:
- 2226818
- Subdivision:
- Lower Kennydale
ADDITIONAL INFORMATION
Lovely charming rambler in sought after Lower Kennydale neighborhood w/stunning views of the Olympic Mts & Lake Washington on .22 acre lot. This well maintained home has natural oak hardwood floors, upgraded kitchen cabinets, granite countertops & all stainless steel appliances stay, gas fireplace & tankless water heater. Established landscape in front & rear yds includes shed & greenhouse ready for your plantings. You won't miss the huge 25'x23' detached garage w/covered patio for outdoor entertaining. Garage is sheet rocked & painted w/sealed floor & includes 220 power & drop down ladder for extra storage in the attic. Don't miss out on this gem close to Kennydale Park for summer time swimming, playing, hiking & biking on scenic trails.
$549,000
2204 NE 10th Place Renton, WA 98056
- Type:
- Single Family
- Sq.Ft.:
- 950
- Status:
- NEW LISTING
- Beds:
- 2
- Year built:
- 1949
- Baths:
- 2.00
- MLS#:
- 2226607
- Subdivision:
- Renton
ADDITIONAL INFORMATION
Great potential as starter home or investment. One level floor plan features hardwoods. 2 bedroom/ 2 bath, third bedroom/bonus room. New roof this year. new water heater, stove, dishwasher and fridge, new paint inside. Level, mostly fenced yard. Over 9100 sq.ft level lot. One of the most affordable single family home in the area. It is ideal for those seeking simple lifestyle or enjoying activities in the spacious and private backyard. Located just minutes away from I-5, Lake Washington, The landing shopping center, Top Golf. Just a block away from beautiful Highlands Park and minutes from downtown Renton.
- Type:
- Condo
- Sq.Ft.:
- 1,037
- Status:
- NEW LISTING
- Beds:
- 2
- Year built:
- 1983
- Baths:
- 1.00
- MLS#:
- 2226079
- Subdivision:
- Highlands
ADDITIONAL INFORMATION
Welcome to this delightful 2bed, 1bathroom condo over 1000 sq ft in the sought after Renton Highlands condos! This charming unit recent updates includes: fresh paint, Vinyl plank flooring, quartz countertops, new lights, & cozy wood burning fireplace. Upon entering, you'll be greeted by a spacious floor plan seamlessly connecting the living room, dining area, & kitchen, complete with Stainless Steel appliances. Generous size primary bedroom w/walk-in closet. Updated bathroom with quartz counter tops, new tub surround, new showerhead, washer/dryer included. Step outside to enjoy the entertaining deck & storage. Complex features, lobby entrance, elevator, indoor pool, sauna, exercise rm. One covered parking. Close to shopping, parks, 405,167
- Type:
- Condo
- Sq.Ft.:
- 766
- Status:
- NEW LISTING
- Beds:
- 2
- Year built:
- 1990
- Baths:
- 1.00
- MLS#:
- 2222961
- Subdivision:
- Renton
ADDITIONAL INFORMATION
Complete renovation to this 2 bedroom 1 bath condo. The kitchen features new quartz countertops, new hardware, and includes a full-size SS refrigerator. Enjoy the tiled wood fireplace and new designer lighting package. Spacious bedrooms, renovated bathroom. New flooring throughout. Enjoy your deck with green belt views, the deck offers a storage closet, with direct access from the living area. Also included is a full-sized washer and dryer. The condo lives like a corner unit, w/ only one neighbor. Mere minutes from I-5, dining, supermarkets, & the Landing. Dues include a clubhouse, exercise room, playground, basketball court, and a seasonal pool! No Rental Cap. Perfect for both homeowner and investor.
$1,565,000
11704 SE 78th Place Newcastle, WA 98056
- Type:
- Single Family
- Sq.Ft.:
- 3,340
- Status:
- NEW LISTING
- Beds:
- 4
- Year built:
- 1990
- Baths:
- 4.00
- MLS#:
- 2225118
- Subdivision:
- Newcastle
ADDITIONAL INFORMATION
The Perfect Home provides space to Gather, Create, Entertain, Inspire & Rest. The Perfect home is This classic NW 2-story+basement 4 bed, 3 bath 3400 sqft residence in renowned Lake Washington Crest. Tactfully remodeled w/a true Chef’s kitchen showcasing fields of counter space & custom organization. The marble slab island is flanked by beautiful Shaker Birch cabinets & stainless appliances including dble oven. Reformed main suite w/artisan shower & walk in closet. Formal & casual dining options, delightful sitting area w/gas fire, french doors connect the generous sun soaked deck & mountain/lake views. Theres more, downstairs you’re treated to an enormous family rm w/wet bar. Radiant heat floors, forced air heat & A/C throughout. Superb.
$2,600,000
7642 129th Ave SE Newcastle, WA 98056
- Type:
- Single Family
- Sq.Ft.:
- 2,640
- Status:
- Active
- Beds:
- 3
- Year built:
- 2017
- Baths:
- 4.00
- MLS#:
- 2222705
- Subdivision:
- Lake Boren
ADDITIONAL INFORMATION
Escape to your own waterfront paradise, where luxury meets nature just steps from city amenities and a park with miles of trails. This custom-built home boasts high-end finishes, including a stunning nano wall of windows, a trex dock, and high-end finishes throughout. Enjoy vaulted ceilings, radiant heat, air conditioning, and a gas fireplace, w/every room offering breathtaking views. The elegant spa-like master suite is its own private oasis. Two ensuite bedrooms, a two-car garage, and an office cottage complement the main residence, while a spacious ADU adds versatility. Centrally located near Bellevue, the airport, and Seattle, this home offers the perfect blend of serenity and convenience. Welcome to your dream retreat.
- Type:
- Single Family
- Sq.Ft.:
- 2,550
- Status:
- Active
- Beds:
- 3
- Year built:
- 2024
- Baths:
- 3.00
- MLS#:
- 2225021
- Subdivision:
- Newcastle
ADDITIONAL INFORMATION
GRAND OPENING! NEW luxury modern 3 level single family home in Lakeview Terrace built by Century Communities this Sienna plan offers 3 beds, 2.25 baths, 2,550 square feet, & provides ample space for comfort and elegance. Kitchen is equipped with Jenn Air SS appliances, large quartz island, Chef’s Kitchen Inset Refrigerator. The upper-level primary bedroom suite offers a grand 5-piece luxurious bathroom and a massive walk-in closet. Enjoy serene views from the covered patio & deck. Fully Upgraded! New home warranty, energy efficient, low maintenance, updated safety & modern lifestyle design elements. Customer registration policy: Site Reg 4187: Buyer Broker must accompany and personally register buyer at first visit. MOVE-IN READY!!
- Type:
- Single Family
- Sq.Ft.:
- 2,550
- Status:
- Active
- Beds:
- 3
- Year built:
- 2024
- Baths:
- 3.00
- MLS#:
- 2225030
- Subdivision:
- Newcastle
ADDITIONAL INFORMATION
GRAND OPENING! NEW luxury modern 3 level single family home in Lakeview Terrace built by Century Communities this Sienna plan offers 3 beds, 2.25 baths, 2,550 square feet, & provides ample space for comfort and elegance. Kitchen is equipped with Jenn Air SS appliances, large quartz island, Chef’s Kitchen Inset Refrigerator. The upper-level primary bedroom suite offers a grand 5-piece luxurious bathroom and a massive walk-in closet. Enjoy serene views from the covered patio & deck. Fully Upgraded! New home warranty, energy efficient, low maintenance, updated safety & modern lifestyle design elements. Customer registration policy: Site Reg 4187: Buyer Broker must accompany and personally register buyer at first visit. MOVE-IN READY!
$699,949
3600 NE 10th St Renton, WA 98056
- Type:
- Single Family
- Sq.Ft.:
- 1,056
- Status:
- Active
- Beds:
- 3
- Year built:
- 1957
- Baths:
- 2.00
- MLS#:
- 2220938
- Subdivision:
- Highlands
ADDITIONAL INFORMATION
Beautifully Updated Highlands gem! Modern rambler features a light & bright open concept floor plan. The kitchen is a chef's dream, w/gorgeous white cabinetry, stainless steel appliances, & a waterfall island w/eating bar. Primary bedroom offers a private bath for peace and convenience w/vinyl plank flooring thru-out for easy cleaning. Natural lighting floods living room w/large picture window & a half-wall wood-burning fireplace, perfect for cozy evenings. Sliders off the dining area lead to a deck, ideal for entertaining or relaxing with good size back yard. A/C for summer, 1-car attached garage, new roof, & new artificial turf in the front yard for easy maintenance, this home is the epitome of comfort and style.
$2,389,950
11398 82nd Street Newcastle, WA 98056
- Type:
- Single Family
- Sq.Ft.:
- 3,838
- Status:
- Active
- Beds:
- 5
- Year built:
- 2024
- Baths:
- 4.00
- MLS#:
- 2223651
- Subdivision:
- Newcastle
ADDITIONAL INFORMATION
Under construction est. comp end of July 24'. Discover contemporary luxury in Newcastle! This 5-bed, 4-bath new construction home spans 3,838 sq ft, offering sleek design and modern amenities. With an open layout, gourmet kitchen, luxurious primary suite, main floor guest suite and landscaped yard, it's the epitome of upscale living. Step inside and be captivated by the clean lines, expansive windows, and abundant natural light that fills every corner of the home. The gourmet kitchen is a chef's dream, featuring top-of-the-line appliances, custom cabinetry, and a large center island. Adjacent to the kitchen, the inviting great room beckons with its cozy fireplace and stylish finishes, providing the perfect spot to unwind after a long day.
- Type:
- Condo
- Sq.Ft.:
- 1,520
- Status:
- Active
- Beds:
- 3
- Year built:
- 2001
- Baths:
- 2.00
- MLS#:
- 2225884
- Subdivision:
- Kennydale
ADDITIONAL INFORMATION
Spectacular views of Lake Washington, Gene Coulon Park and the Olympic Mountains. 3 nice sized bedrooms with 2 full bathrooms, and 2 walk-in closets. Recently remodeled, with new cabinets, granite countertops and stainless steel appliances, eating bar, and a sitting area for dining. Recently added A/C, newer carpet, ceramic floors, vinyl plank flooring, Building has newer roof, and exterior painting. Easy living and walking distance to Gene Coulon Park, Renton Landing, Boeing, and Cedar River trail! Trails for walking, biking, and jogging. Park has boat launch, kids playground, public beach, Ivar's and Kidd Valley restaurants. Enjoy the sunsets and views from your large tiled deck. Gated entry, secure garage, elevator, close to everything!
- Type:
- Condo
- Sq.Ft.:
- 932
- Status:
- Active
- Beds:
- 2
- Year built:
- 1968
- Baths:
- 2.00
- MLS#:
- 2221986
- Subdivision:
- Kennydale
ADDITIONAL INFORMATION
LAKE.WASHINGTON.VIEWS. Welcome to #102 at Misty Cove, a south facing condo in the desirable Kennydale neighborhood. Beautifully maintained main level unit is updated with hardwood floors and warm paint colors. Remodeled kitchen has wood cabinets and flows into the open living & dining rooms. Relish the abundant light coming through the large sliding glass doors. Primary bedroom has a large closet and private bath. Both bathrooms have been updated with luxury finishes. Relax and enjoy the deck overlooking Lake Washington. One designated parking spot. Misty Cove homeowner's association amenities include swimming pool & sauna.
- Type:
- Condo
- Sq.Ft.:
- 852
- Status:
- Active
- Beds:
- 2
- Year built:
- 1990
- Baths:
- 2.00
- MLS#:
- 2221941
- Subdivision:
- Highlands
ADDITIONAL INFORMATION
Fantastic value in the Renton Ridge community! This unit is a ground level two bedroom and two bath unit. It also has a living room, dining room, and bonus space next to gorgeous windows. Kitchen with updated stainless steel appliances. Community amenities include an outdoor pool, clubhouse, exercise room, sports court and playground. Conveniently located with easy access to I-405. Minutes to retail, restaurants, entertainment and more at The Landing in Renton. Close to Lake Washington, Gene Coulon Beach Park, Boeing. One covered parking spot with additional spots available to rent from HOA. No rental cap. Water, sewer and garbage are included in the HOA dues.
$1,957,250
8670 121st Place SE Newcastle, WA 98056
- Type:
- Single Family
- Sq.Ft.:
- 3,694
- Status:
- Active
- Beds:
- 5
- Year built:
- 2024
- Baths:
- 4.00
- MLS#:
- 2217019
- Subdivision:
- Newcastle
ADDITIONAL INFORMATION
The Spirea by MainVue Homes at Dashwood at Maycreek is a five-bedroom basement home. Enter the Foyer and find a corner-set Home Office and Multi-Purpose Room. The Dining Room is illuminated by a luxurious nine bulb chandelier and the Gourmet Kitchen is flush with 3cm Quartz countertops, Stainless Steel appliances, European Frameless Cabinetry, and a walk-through Butler’s Pantry. Downstairs find a Guest Room, Full Bathroom, Recreation Room, and Covered Patio. Upstairs, the Leisure Room connects three secondary bedrooms and the Grand Suite, flush with dual vanities and walk-in Dressing Rooms. Customer registration policy: Buyer’s Broker to visit & be registered on Buyer’s 1st visit for full Commission or commission is reduced.
$2,375,999
905 N 32nd Street Renton, WA 98056
- Type:
- Single Family
- Sq.Ft.:
- 3,510
- Status:
- Active
- Beds:
- 5
- Year built:
- 2023
- Baths:
- 4.00
- MLS#:
- 2219664
- Subdivision:
- Lower Kennydale
ADDITIONAL INFORMATION
Treat yourself to this beautiful home in Lower Kennydale, crafted by the renowned Straight Arrow Homes. This custom stunner offers water views, full rooftop deck, solar panels and meticulously designed luxury finishes. The gourmet chef's kitchen, featuring SubZero and Wolf appliances, is a culinary delight and creates the ideal entertaining space for you and your guests. This residence blends sophistication with style and is unlike the competition! Live in an architectural gem that is more than a home. Welcome to the life you deserve.
- Type:
- Single Family
- Sq.Ft.:
- 2,550
- Status:
- Active
- Beds:
- 3
- Year built:
- 2024
- Baths:
- 3.00
- MLS#:
- 2219767
- Subdivision:
- Newcastle
ADDITIONAL INFORMATION
GRAND OPENING! NEW luxury modern 3 level single family home in Lakeview Terrace built by Century Communities this Sienna plan offers 3 beds, 2.25 baths, 2,550 square feet, & provides ample space for comfort and elegance. Kitchen is equipped with Jenn Air SS appliances, large quartz island, Chef’s Kitchen Inset Refrigerator. The upper-level primary bedroom suite offers a grand 5-piece luxurious bathroom and a massive walk-in closet. Enjoy serene views from the covered patio & deck. Fully Upgraded! New home warranty, energy efficient, low maintenance, updated safety & modern lifestyle design elements. Customer registration policy: Site Reg 4187: Buyer Broker must accompany and personally register buyer at first visit.
$2,325,000
1408 N 34th Street Renton, WA 98056
- Type:
- Single Family
- Sq.Ft.:
- 3,720
- Status:
- Active
- Beds:
- 4
- Year built:
- 2019
- Baths:
- 5.00
- MLS#:
- 2216338
- Subdivision:
- Newcastle
ADDITIONAL INFORMATION
Elevate your expectations & experience elegance at a whole new level. Immerse yourself in the finest of finishes. This custom construction 4-bedroom, 4.5-bathroom, 3,720 square foot home affords generous room sizes, high ceilings, partial view & an abundance of natural light. Entertain with panache in the open kitchen, 6 burner Wolf Range, Sub-Zero refrigerator, & butler’s pantry. Indoor-outdoor gas fireplace, fenced yard & covered patio makes for year ‘round BBQ’s. The primary suite will create house envy among your friends, from the oversized bath to the walk-in closet of your dreams! Rich stone countertops, French wide oak flooring, solid core doors. Every bedroom offers a full ensuite bath. Welcome summer with A/C. 3-car garage!
$625,000
1432 N 28th Street Renton, WA 98056
- Type:
- Single Family
- Sq.Ft.:
- 910
- Status:
- Active
- Beds:
- 3
- Year built:
- 1956
- Baths:
- 1.00
- MLS#:
- 2214589
- Subdivision:
- Kennydale
ADDITIONAL INFORMATION
Great opportunity for a 3 bedroom home on a large 10,040 sq/ft lot in lower Kennydale! Ideal for builders or homeowners seeking to enhance its appeal. Get into a great neighborhood and increase the value by remodeling, finishing the basement, adding a garage or future expansion. Home currently has 3 bedrooms, 1 bath, and hardwood flooring throughout the bedrooms. The partially fenced yard has ample room for gardening, RV parking, potential expansion or leisure. Enjoy the convenience of its location just off 405, providing easy access to the Renton Landing, Lake Washington, Seahawks facilities, bus lines, and numerous amenities!
- Type:
- Single Family
- Sq.Ft.:
- 2,550
- Status:
- Active
- Beds:
- 3
- Year built:
- 2024
- Baths:
- 3.00
- MLS#:
- 2211544
- Subdivision:
- Newcastle
ADDITIONAL INFORMATION
GRAND OPENING! LAKEVIEW TERRACE, an ultra modern single family community by Century Communities is now inviting to tour our model home. Introducing 9 unique floorplans from 2054-2560sqft. most desirable brand new floor plans offer 3-4 bedroom homes with 2.25 -2.75 baths. SIENNA plan offers 2,550sqft, an open concept floorplan, great room with fireplace, island kitchen, and outdoor patio & deck. Upstairs are all 3 bedrooms, including primary suite with large WIC & Deck. Fully Upgraded! New home warranty, energy efficient, low maintenance, updated safety & modern lifestyle design elements. Customer registration policy: Site Reg 4187: Buyer Broker must accompany and personally register buyer at first visit.
$750,000
1321 N 28th Street Renton, WA 98056
- Type:
- Single Family
- Sq.Ft.:
- 1,250
- Status:
- Active
- Beds:
- 4
- Year built:
- 1968
- Baths:
- 2.00
- MLS#:
- 2211813
- Subdivision:
- Lower Kennydale
ADDITIONAL INFORMATION
Unlock the potential of this Lower Kennydale property! The value is in the land with multi-million dollar new construction in the area. The house is in fair condition. Tear down and build new or refresh the existing home - your choice! Phenomenal location so close to Coulon Park, Kennydale Beach. Quick access to 405 makes commuting to Bellevue or Seattle a breeze. Pre-inspected. So much potential in this sought-after community.
- Type:
- Single Family
- Sq.Ft.:
- 2,100
- Status:
- Active
- Beds:
- 3
- Year built:
- 1975
- Baths:
- 3.00
- MLS#:
- 2210770
- Subdivision:
- Highlands
ADDITIONAL INFORMATION
Welcome home to upper Kennydale! Located in a quiet cul-de-sac, you'll feel immediately at ease in this turnkey home. Enjoy gathering in the spacious living room, with open sight lines to the formal dining room. The gorgeous updated kitchen overlooks the family room featuring a cozy fireplace & wet-bar, perfect for entertaining, plus a large patio & fully fenced yard. Relax & unwind in the primary bedroom boasting a walk-in closet and ensuite bath. You'll love the oversized bedrooms & updated bathrooms, with quartz counters & lovely tile work. The 2-car garage also has shop space & a half bath.Conveniently located, easy access to Eastside & Seattle, plus shopping, dining, parks & outdoor recreation. New insulation in attic & Crawlspace.
- Type:
- Single Family
- Sq.Ft.:
- 3,300
- Status:
- Active
- Beds:
- 6
- Year built:
- 1966
- Baths:
- 3.00
- MLS#:
- 2209266
- Subdivision:
- Highlands
ADDITIONAL INFORMATION
Welcome to this well renovated home in Highlands. It would be a stunning moment to enjoy the sunset when you are sitting on the front deck. 6 bedrooms, 2.75Baths home on a quiet street. High-end granite countertops, tile works, windows, remote blinds. Private yard with a covered patio makes BBQ more fun. Upper level has 3 large bedrooms, large living room. Low level with 2nd kitchen, full bath and utility room and 2 good size bedrooms and one non-conforming room, perfect for rental income opportunity. Great MT view and City view. Close to everywhere, 405, restaurants, shopping, parks, lake and beach.

Listing information is provided by the Northwest Multiple Listing Service (NWMLS). Based on information submitted to the MLS GRID as of {{last updated}}. All data is obtained from various sources and may not have been verified by broker or MLS GRID. Supplied Open House Information is subject to change without notice. All information should be independently reviewed and verified for accuracy. Properties may or may not be listed by the office/agent presenting the information.
Renton Real Estate
The median home value in Renton, WA is $459,200. This is lower than the county median home value of $620,900. The national median home value is $219,700. The average price of homes sold in Renton, WA is $459,200. Approximately 48.99% of Renton homes are owned, compared to 46.24% rented, while 4.77% are vacant. Renton real estate listings include condos, townhomes, and single family homes for sale. Commercial properties are also available. If you see a property you’re interested in, contact a Renton real estate agent to arrange a tour today!
Renton, Washington 98056 has a population of 99,692. Renton 98056 is less family-centric than the surrounding county with 32.75% of the households containing married families with children. The county average for households married with children is 35.76%.
The median household income in Renton, Washington 98056 is $70,661. The median household income for the surrounding county is $83,571 compared to the national median of $57,652. The median age of people living in Renton 98056 is 35.8 years.
Renton Weather
The average high temperature in July is 76.8 degrees, with an average low temperature in January of 36.8 degrees. The average rainfall is approximately 49.4 inches per year, with 6.8 inches of snow per year.
