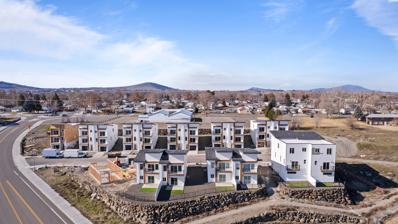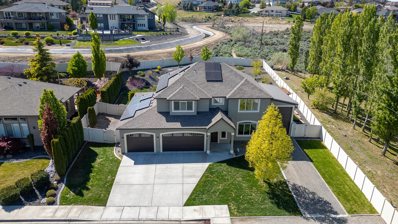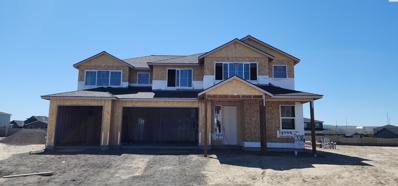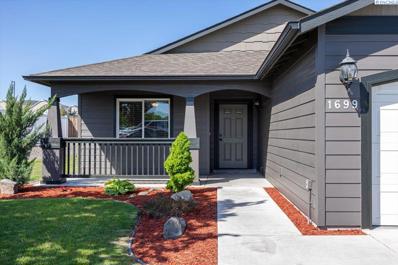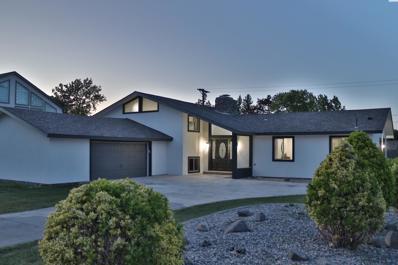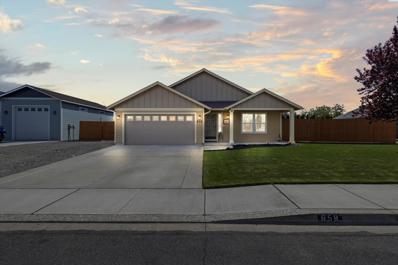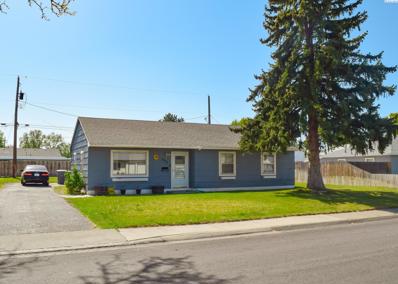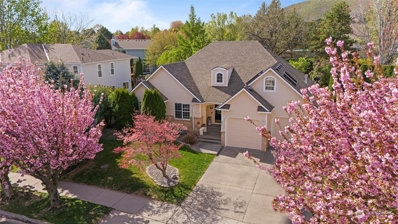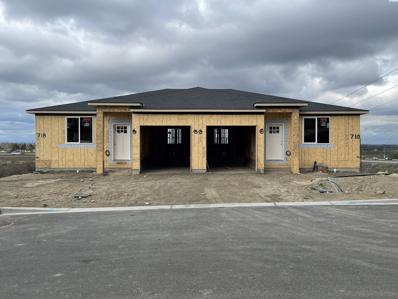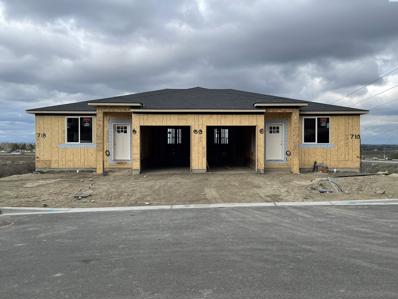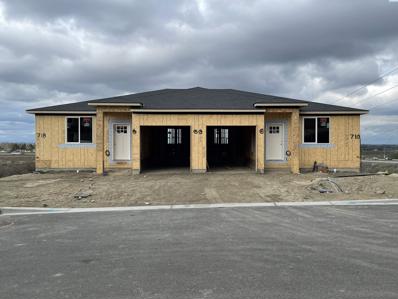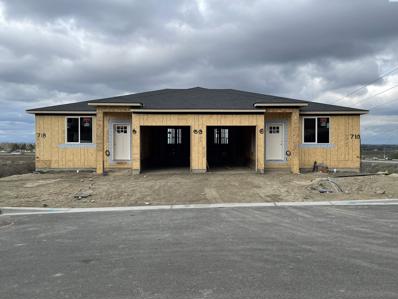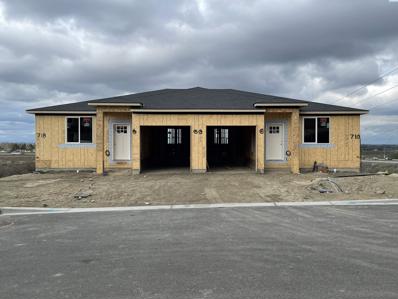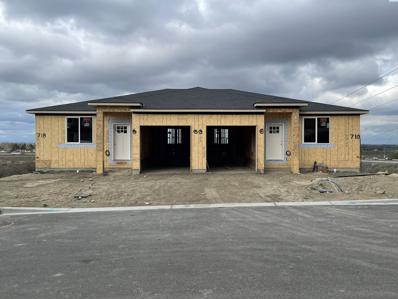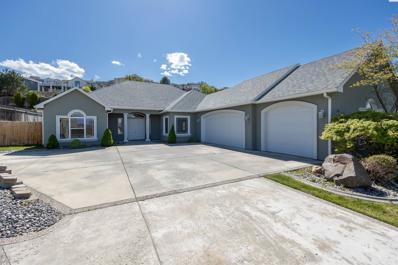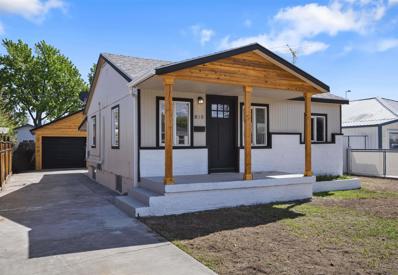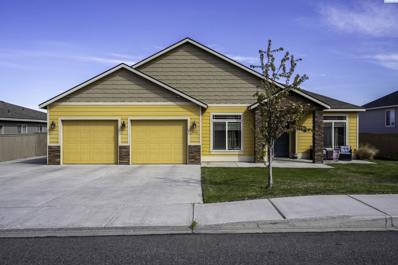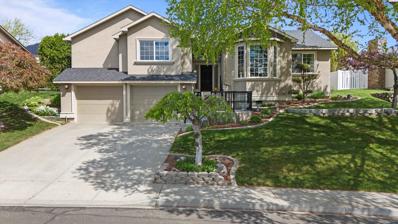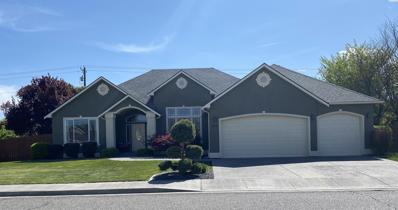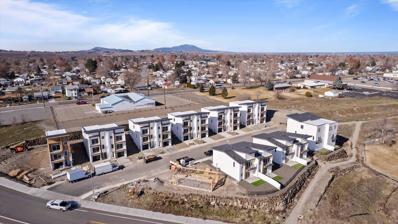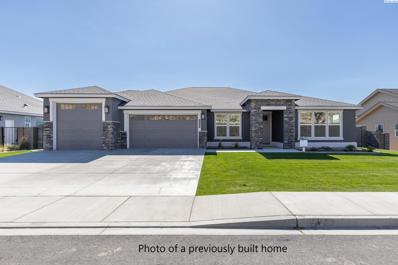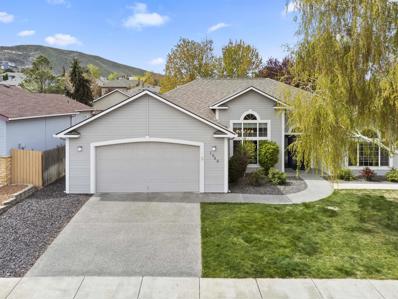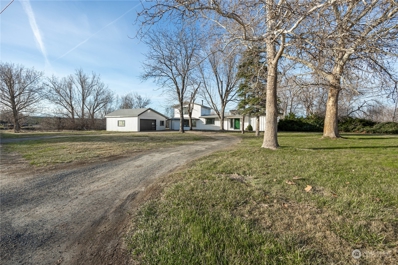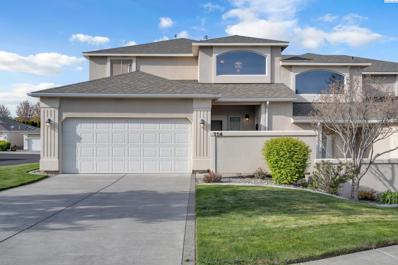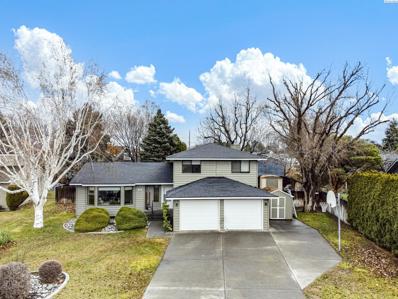Richland WA Homes for Sale
- Type:
- Single Family
- Sq.Ft.:
- 1,694
- Status:
- NEW LISTING
- Beds:
- 3
- Lot size:
- 0.08 Acres
- Year built:
- 2024
- Baths:
- 2.00
- MLS#:
- 275360
- Subdivision:
- Richland Cntrl
ADDITIONAL INFORMATION
MLS# 275360 SELLER WILL PAY UP TO $10,OOO TOWARDS CLOSING COSTS!! Welcome to Wellhouse Heights! You are going to love this 1694 sf modern and stylish 3 story, 3 bedroom 2.5 bathroom townhome. On the first floor youâll find a 2 car tandem garage with a pre-wired EV plug-in and plenty of space for storage. As you enter the second floor you will find an open kitchen area, dining and living space with a spacious island, quartz countertops, blonde laminate flooring throughout with carpet in the bedrooms, an oversized pantry, 1/2 bath, and 2 balconies. As you enter the third floor you will find the master bedroom with a balcony, a full bathroom, 2 additional bedrooms and an additional bathroom as well as the laundry room. This minimal maintenance modern home design offers style that exceed expectations and makes daily living a breeze. This townhome offers quick access to some of the city's finest dining, shopping, and entertainment destinations. Stairs are pre-wired for a stair lift to allow multi-floor living for those who need assistance moving up or down the staircase. Don't miss out on making this your new home or investment property!
Open House:
Friday, 4/26 12:00-2:00PM
- Type:
- Single Family
- Sq.Ft.:
- 2,892
- Status:
- NEW LISTING
- Beds:
- 4
- Lot size:
- 0.38 Acres
- Year built:
- 2012
- Baths:
- 3.00
- MLS#:
- 275354
ADDITIONAL INFORMATION
MLS# 275354 Welcome to this stunning 2892 SF home that offers luxurious living, impressive features and is located in the desirable Lexington Heights neighborhood tucked in at the end of the road with no through traffic and plenty of parking. The main level boasts a primary bedroom and a study/office, providing convenience and versatility. The spacious primary en suite includes a walk-in closet with washer/dryer hookups. The primary bath features a double vanity with granite countertops, adding a touch of sophistication. The open living/dining/kitchen design creates an inviting atmosphere, perfect for entertaining guests or relaxing in front of the gas fireplace. The kitchen is a chef's delight, featuring custom cherry cabinets with pull-outs, a large kitchen island, granite countertops, a corner pantry and stainless steel appliances, including a gas stove/range. Under counter multi-color lighting above the stove add a touch of class. The gorgeous wood-style vinyl plank flooring adds a touch of elegance. The slider leads to the back covered patio with gas BBQ connections, beautifully landscaped, fully fenced private backyard, with gas fire pit and a hot tub, making this a perfect outdoor retreat and entertaining area. Upstairs, a wide loft hallway overlooks the kitchen and living room, enhancing the open and inviting feel of the home. Plenty of windows throughout the home provide incredible natural lighting and beautiful new cellular shades were just installed. Upstairs includes a large flex room, perfect for additional living space, game room, hobby room, exercise room, or additional bedroom. There are also three additional bedrooms, providing ample space for family and guests. A full bathroom with a double vanity and a laundry room complete the perfect upstairs layout. Other great features of the home include a built-in humidifier, an instant hot water tank and new solar panels installed in 2021, keeping utility costs very low in the winter and adding credit in the summer months. There's a gate to a walking path behind the 6' vinyl fence in the backyard, leading to Badger and Little Badger. Additionally, the home offers covered RV parking with electricity and water available, as well as a dog run on the side of the home with a fenced storage area. New interior & exterior paint, new epoxy paint garage floor and garage doors freshly painted.
$894,900
4337 Potlatch St Richland, WA 99352
- Type:
- Single Family
- Sq.Ft.:
- 3,631
- Status:
- NEW LISTING
- Beds:
- 44
- Lot size:
- 0.28 Acres
- Year built:
- 2024
- Baths:
- 4.00
- MLS#:
- 275353
ADDITIONAL INFORMATION
MLS# 275353 This distinctive plan is an entertainerâs dream, offering two stories of impressive living space, and comes with a 3-car garage. A warm entryway with a double-doored den/office welcomes you into the home. Continue through the entryway into the open dining and great room where a focal fireplace warms the space. The kitchen offers a generous center-island/eating bar and features a slider door that leads to a spacious covered patio. This kitchen features KitchenAid Gas Cooktop/Wall oven and a shaker hood with quartz countertops. The main floor flex suite includes a full bath and closet. The second story features 2 bedrooms, ownerâs retreat, full bath with double vanity, a sizable flex room and laundry room with upper and lower cabinets with sink. The ownerâs retreat offers a large walk-in closet and a luxurious master bath. Backyard Landscaping and block fencing included. One garage door opener included! Now for a limited time only, the builder is offering a 5% Trusted lender incentive from the purchase price of the home!This home is under construction and is scheduled to be completed early July 2024.
$395,000
1699 Lantana Ave Richland, WA 99352
Open House:
Sunday, 4/28 11:00-12:00PM
- Type:
- Single Family
- Sq.Ft.:
- 1,313
- Status:
- NEW LISTING
- Beds:
- 3
- Lot size:
- 0.14 Acres
- Year built:
- 2013
- Baths:
- 2.00
- MLS#:
- 275347
- Subdivision:
- Richland South
ADDITIONAL INFORMATION
MLS# 275347 What an adorable hidden gem located in Bellerive Springs Community. This home is SUPER CUTE and nestled on a private lot. Two bedroom with a den or use the den as a 3rd bedroom, just needs closet. Seller had this home built with updates. Home is located in desirable South Richland area on a quiet cul de sac. Close to everything! Shopping, restaurants, walking paths, parks and Costco! This is a zero clearance built home, meaning no steps! Wide doors are perfect for wheel chair and walker access. Exterior has been freshly painted. As you approach the home, you will be wowed by the adorable front porch area. Such curb appeal! Entering you will appreciate the tile entry, new LVP wood flooring and brand new carpet! Soaring ceilings with so much natural lighting. Open concept kitchen, dining and living area. Great for entertaining. All kitchen appliances included. Ample cabinet and counter space. Tile accents. Interior has new paint. Don't miss those plantation shutters and new ceiling fan. Stepping down the hall you will find a den with french doors and a main bathroom including vanity dual sinks and tub/surround. Steps away is an additional bedroom and a master spacious bedroom suite with walk in closet, ceiling fan and bath with vanity full tub/surround. Laundry room features washer and dryer and new LVP flooring and leads to the 2 car finished garage including garage door opener. Partial fenced yard with private patio and underground timed sprinklers using irrigation water. Club house and RV parking area available for small fee. Don't miss seeing this one
$587,000
182 Oakland Richland, WA 99352
- Type:
- Single Family
- Sq.Ft.:
- 2,907
- Status:
- NEW LISTING
- Beds:
- 5
- Lot size:
- 0.33 Acres
- Year built:
- 1967
- Baths:
- 4.00
- MLS#:
- 275337
- Subdivision:
- Richland South
ADDITIONAL INFORMATION
MLS# 275337 Welcome to your dream home in Richland's sought-after neighborhood of Hills West! This spacious 5-bedroom, 4-bathroom tri-level residence sits on a corner lot, offering ample space and privacy. Recent upgrades include: fresh paint, new flooring, and new modern appliances, while the exterior boasts fresh stucco. The master suite opens to a deck, and amenities include a 2-car garage, RV parking, pull through driveway, and refreshing in-ground pool. No HOA! Don't miss out on this perfect blend of luxury and comfort - schedule your showing today!
$409,900
658 Riverstone Dr Richland, WA 99352
Open House:
Saturday, 4/27 1:00-3:00PM
- Type:
- Single Family
- Sq.Ft.:
- 1,560
- Status:
- NEW LISTING
- Beds:
- 3
- Lot size:
- 0.25 Acres
- Year built:
- 2010
- Baths:
- 2.00
- MLS#:
- 275325
ADDITIONAL INFORMATION
MLS# 275325 Welcome to Riverstone Drive, where pristine charm meets modern comfort. This meticulously maintained residence features 3 large bedrooms, 2 spacious bathrooms, and hardwood floors grace the main living areas, complemented by a beautiful open kitchen dining combo with tons of natural light. Outside, a large lot boasts a well-kept yard and a sturdy 12x16 shed with reinforced walls, offering ample storage and versatility. Additional features include a beautiful large laundry room and extra RV and/or Boat parking or even space for other toys. With fresh interior and exterior paint adding to its appeal, this home in Richland offers both style and functionality. Don't miss the chance to make it yours!"
Open House:
Sunday, 4/28 12:00-2:00PM
- Type:
- Single Family
- Sq.Ft.:
- 1,200
- Status:
- NEW LISTING
- Beds:
- 3
- Lot size:
- 0.24 Acres
- Year built:
- 1948
- Baths:
- 1.00
- MLS#:
- 275323
ADDITIONAL INFORMATION
MLS# 275323 Unbeatable opportunity! Priced below market value, this 3 bedroom, 1 bath, 1200 SF home in central Richland is a steal for savvy investors or first time home buyers. Perfect for a quick sale, cash or conventional buyers seeking an as-is opportunity -- look no further! With its location, newer roof and irresistible price, this property won't last long. Don't delay, make your move TODAY and capitalize on this incredible deal!
- Type:
- Single Family
- Sq.Ft.:
- 2,281
- Status:
- NEW LISTING
- Beds:
- 3
- Year built:
- 2000
- Baths:
- 3.00
- MLS#:
- 2224165
- Subdivision:
- Richland
ADDITIONAL INFORMATION
- Type:
- Single Family
- Sq.Ft.:
- 1,500
- Status:
- NEW LISTING
- Beds:
- 3
- Lot size:
- 0.08 Acres
- Year built:
- 2024
- Baths:
- 3.00
- MLS#:
- 275293
ADDITIONAL INFORMATION
MLS# 275293 MLS# 273928 Offering 3% closing costs and 5 year rate rebound!!! Contact your realtor today! New townhome subdivision in the heart of Richland. Traditional and daylight lots available providing natural light and scenic views for homeowners. Daylight floor plans have master on the main level! All homes are stocked with upgraded finishes throughout. Double wall construction, stucco exteriors, full yard landscaping, quartz throughout, full tile surrounds and backsplash, under cabinet lighting, fireplace and fully finished garage. You are invited to explore this exciting new development! Multiple floor plans and color schemes for you to view!
- Type:
- Single Family
- Sq.Ft.:
- 1,500
- Status:
- NEW LISTING
- Beds:
- 3
- Lot size:
- 0.08 Acres
- Year built:
- 2024
- Baths:
- 3.00
- MLS#:
- 275292
ADDITIONAL INFORMATION
MLS# 275292 MLS# 273928 Offering 3% closing costs and 5 year rate rebound!!! Contact your realtor today! New townhome subdivision in the heart of Richland. Traditional and daylight lots available providing natural light and scenic views for homeowners. Daylight floor plans have master on the main level! All homes are stocked with upgraded finishes throughout. Double wall construction, stucco exteriors, full yard landscaping, quartz throughout, full tile surrounds and backsplash, under cabinet lighting, fireplace and fully finished garage. You are invited to explore this exciting new development! Multiple floor plans and color schemes for you to view!
- Type:
- Single Family
- Sq.Ft.:
- 1,500
- Status:
- NEW LISTING
- Beds:
- 3
- Lot size:
- 0.1 Acres
- Year built:
- 2024
- Baths:
- 3.00
- MLS#:
- 275291
ADDITIONAL INFORMATION
MLS# 275291 MLS# 273928 Offering 3% closing costs and 5 year rate rebound!!! Contact your realtor today! New townhome subdivision in the heart of Richland. Traditional and daylight lots available providing natural light and scenic views for homeowners. Daylight floor plans have the master on the main level! All homes are stocked with upgraded finishes throughout. Double wall construction, stucco exteriors, full yard landscaping, quartz throughout, full tile surrounds and backsplash, under cabinet lighting, fireplace and fully finished garage. You are invited to explore this exciting new development! Multiple floor plans and color schemes for you to view!
- Type:
- Single Family
- Sq.Ft.:
- 1,500
- Status:
- NEW LISTING
- Beds:
- 3
- Lot size:
- 0.07 Acres
- Year built:
- 2024
- Baths:
- 3.00
- MLS#:
- 275290
ADDITIONAL INFORMATION
MLS# 275290 MLS# 273928 Offering 3% closing costs and 5 year rate rebound!!! Contact your realtor today! New townhome subdivision in the heart of Richland. Traditional and daylight lots available providing natural light and scenic views for homeowners. Daylight floor plans have master on the main level! All homes are stocked with upgraded finishes throughout. Double wall construction, stucco exteriors, full yard landscaping, quartz throughout, full tile surrounds and backsplash, under cabinet lighting, fireplace and fully finished garage. You are invited to explore this exciting new development! Multiple floor plans and color schemes to view!
- Type:
- Single Family
- Sq.Ft.:
- 1,500
- Status:
- NEW LISTING
- Beds:
- 3
- Lot size:
- 0.07 Acres
- Year built:
- 2024
- Baths:
- 3.00
- MLS#:
- 275289
ADDITIONAL INFORMATION
MLS# 275289 MLS# 273928 Offering 3% closing costs and 5 year rate rebound!!! Contact your realtor today! New townhome subdivision in the heart of Richland. Traditional and daylight lots available providing natural light and scenic views for homeowners. Daylight floor plan has master on the main level! All homes are stocked with upgraded finishes throughout. Double wall construction, stucco exteriors, full yard landscaping, quartz throughout, full tile surrounds and backsplash, under cabinet lighting, fireplace and fully finished garage. You are invited to explore this exciting new development! Multiple floor plans and color schemes to view!
- Type:
- Single Family
- Sq.Ft.:
- 1,500
- Status:
- NEW LISTING
- Beds:
- 3
- Lot size:
- 0.07 Acres
- Year built:
- 2024
- Baths:
- 3.00
- MLS#:
- 275288
ADDITIONAL INFORMATION
MLS# 275288 MLS# 273928 Offering 3% closing costs and 5 year rate rebound!!! Contact your realtor today! New townhome subdivision in the heart of Richland. Traditional and daylight lots available providing natural light and scenic views for homeowners. Daylight floor plans have master on the main level! All homes are stocked with upgraded finishes throughout. Double wall construction, stucco exteriors, full yard landscaping, quartz throughout, full tile surrounds and backsplash, under cabinet lighting, fireplace and fully finished garage. You are invited to explore this exciting new development! Multiple floor plans and color schemes to view!
$559,000
435 Aimee Drive Richland, WA 99352
- Type:
- Single Family
- Sq.Ft.:
- 2,218
- Status:
- NEW LISTING
- Beds:
- 3
- Lot size:
- 0.3 Acres
- Year built:
- 2002
- Baths:
- 2.00
- MLS#:
- 275286
- Subdivision:
- Richland South
ADDITIONAL INFORMATION
MLS# 275286 Peaceful, privacy, tranquil inspiration for this 1 level Ranch, in highly sought after South Richland neighborhood. This home offers a split bdr design w/ very large primary bedroom. 3 beds/2 full baths. Very open floorplan, NEW INTERIOR PAINT, stunning wood flooring, sun-light interior with skylights, floorplan flows very nicely! Open great room perfect for entertaining /w Gas FP. The private main suite w/ main bath w/double vanities elegant soaking tub and massive walk-in closet. Built in Sauna in secondary bathroom. Relax with a piece of paradise private backyard with sounds of a lovely waterfall, Koi pond, if you desire, very secluded with ultimate privacy patio to relax on a summer evening, peaceful retreat for sure. Sloped yard, with natural landscaping, garden bed, dog run, storage shed, place to play 4 Kiddos & Sustainable living with Solar panels allowing you to enjoy reduced energy costs. New complete HVAC & Tankless Hot Water heater, new thermostat. Located on a dead-end road, quiet and centrally located to shopping. Turnkey and ready to move in. A MUST See. Easy to view. Reach out to your agent or call/text Jill Stocking for a private tour.
$339,998
810 Smith Ave. Richland, WA 99352
- Type:
- Single Family
- Sq.Ft.:
- 1,526
- Status:
- NEW LISTING
- Beds:
- 3
- Lot size:
- 0.11 Acres
- Year built:
- 1944
- Baths:
- 1.00
- MLS#:
- 275278
ADDITIONAL INFORMATION
MLS# 275278 Welcome Home! 3 Bedrooms, 1 bathroom, over 1500 square feet and an enclosed detached garage. The minute you pull up you will see the brand new roof combined with perfect mixture of blacks and natural wood tones inviting you inside. Once you walk through the front door you will notice the home has been fully updated with an open concept kitchen and living area! Large Bedrooms, NEW Flooring! NEW interior/exterior paint, NEW Doors, NEW TRIM, NEW Quartz Countertops, NEW Bathroom Vanity, NEW plumbing, NEW main water line, NEW Mini -Split HVAC system, NEW Garage Door, New Garage Window, Updated Electrical and even a NEWLY surfaced front porch. On top of all that you get an enclosed garage, extra parking on the side, a fully fenced backyard and you are just minutes from EVERYTHING! Truly a MUST SEE! Contact Your Favorite Realtor TODAY! For a Private Showing!
$569,000
4680 Cowlitz Blvd Richland, WA 99352
- Type:
- Single Family
- Sq.Ft.:
- 1,867
- Status:
- NEW LISTING
- Beds:
- 4
- Lot size:
- 0.31 Acres
- Year built:
- 2015
- Baths:
- 2.00
- MLS#:
- 275275
ADDITIONAL INFORMATION
MLS# 275275 Welcome to 4680 Cowlitz Blvd in the desirable White Bluffs neighborhood. Conveniently nestled in South Richland; this home offers easy access to shopping, dining and a quick commute to the highway. This home has 4 bedrooms or 3 bedrooms with den. There are 2 bathrooms with beautiful quartz counters. It has an open concept and vaulted ceilings. The kitchen is a dream! It features an oversized island, quartz counters, stainless appliances, oversized side by side industrial fridge/freezer, beautiful espresso color wood cabinets, pennant lighting, under cabinet lighting, and tons of counter and cabinet space. Electric oven/range has hook up for a gas oven/range option. You will fall in love with the walk in pantry with plug ins for your small appliances. Open family room creates an exciting space. Oversized bedrooms, large master bedroom and bath. Nice tile shower, dual bath sinks and large Walkin closet. Great sized laundry room that leads to the oversized 2 car garage. As you drive through the double gates- you will be led down the long concrete drive that leads you to the shop. Along the drive, there is RV parking and a RV dump, Hot tub connection. The Shop is 32X24 insulated and finished with 220 electrical. The SHOP also has a sink and toilet. Nice covered patio, fenced yard with underground timed sprinklers. Come see it for yourself!
- Type:
- Single Family
- Sq.Ft.:
- 2,781
- Status:
- NEW LISTING
- Beds:
- 4
- Lot size:
- 0.22 Acres
- Year built:
- 1991
- Baths:
- 3.00
- MLS#:
- 275274
- Subdivision:
- Richland South
ADDITIONAL INFORMATION
MLS# 275274 This is a must see home. Completely updated! This one owner home is a true Meadow Springs gem. 4 Bedrooms, 3 FULL Remodeled Bathrooms! Plus a den/office/ and or work out Room! Gorgeous tile Flooring in the Kitchen/Dining/Entry/Hallways/ and Bathrooms. All new lighting inside the home! Great Room design. Pellet Stove! Beautiful Granite Countertops and Tile Backsplash in the Kitchen. Large Granite island w/cooktop! The Master Bathroom is highlighted with a stand alone soaker tub and his/her vanities. Gorgeous landscaping! The Back Patio is super private! The backyard is your own built in fruit stand featuring 2 Apple trees/1 cherry/1 pear/lots of raspberries/ and Black Minnucca GRAPES! Don't miss the WINE Cellar in the garage! Tons of Storage in this crawl space! The Owner has put extra insulation in the attic! You are going to LOVE everything about this home! Just a short walk to the first tee at Meadow Springs C.C.!
$585,000
423 Golden Drive Richland, WA 99352
- Type:
- Single Family
- Sq.Ft.:
- 2,229
- Status:
- Active
- Beds:
- 3
- Lot size:
- 0.25 Acres
- Year built:
- 2006
- Baths:
- 3.00
- MLS#:
- 275233
ADDITIONAL INFORMATION
MLS# 275233 Built in 2006 this updated stucco rambler is located in South Richlandâs Applewood Estates. This 2229 square foot, 3 bedroom, 2.5 bath rambler with a 3 car garage is in walking distance to Orchard elementary school and close to Badger Mountain, just off of Keene Road. Luxury Vinyl Plank flooring and LED light fixtures welcome you to the well thought-out split floor plan. This updated home features an open living space with vaulted ceilings, a gas fireplace, formal dining area, informal dining area and a recently renovated kitchen. Kitchen includes Bosch dishwasher, wine chiller, all new appliances within the last 2 years and a ZlineÂExhaust Hood. The main bedroom suite is off to the right with its' own gas fireplace. Master bath has both a jetted tub and walk in shower with ample storage in the walk in closets. Master suite has a door leading to back yard patio and a Luxuria SPA that is less than 3 years old. The den/office space and two smaller bedrooms are located to the left of the entrance. A full bath (tub-shower combination) is located in the hall between the bedrooms. New LED light fixtures, ceiling fans, window coverings and kitchen backsplash tile have really modernized this home. A Raindrop Reverse Osmosis drinking water system has also been installed. Separate laundry room with sink, half bath and extra storage closets add final touches to this well-appointed home. The exterior of the home was painted in 2023. Yard features a back yard patio, garden area, fruit tree, underground sprinklers on timers and 8â block fencing across the back of the property.Make an appointment today to visit this South Richland beauty.
- Type:
- Single Family
- Sq.Ft.:
- 1,694
- Status:
- Active
- Beds:
- 3
- Lot size:
- 0.19 Acres
- Year built:
- 2024
- Baths:
- 3.00
- MLS#:
- 275200
ADDITIONAL INFORMATION
MLS# 275200 Seller will pay up to $5,000 towards closing costs/rate buy down! Welcome to Wellhouse Heights! You are going to love this stylish 3 story, 3 bedroom 2.5 bathroom modern townhome. On the first floor youâll find a 2 car tandem garage with a pre-wired EV plug-in and plenty of space for storage. As you enter the second floor you will find an open kitchen area, dining and living space with a spacious island, quartz countertops, blonde laminate flooring throughout with carpet in the bedrooms, an oversized pantry, 1/2 bath, and 2 balconies. As you enter the third floor you will find the master bedroom with a balcony, a full bathroom, 2 additional bedrooms and an additional bathroom as well as the laundry room. This modern home design offers style that exceed expectations and makes daily living a breeze. This townhome offers quick access to some of the city's finest dining, shopping, and entertainment destinations. Stairs are pre-wired for a stair lift to allow multi-floor living for those who need assistance moving up or down the staircase. Don't miss out on making this your new home or investment property! This is one of 18 townhouses available in this development.
$839,280
415 Bonita Street Richland, WA 99352
- Type:
- Single Family
- Sq.Ft.:
- 3,070
- Status:
- Active
- Beds:
- 4
- Lot size:
- 0.34 Acres
- Year built:
- 2024
- Baths:
- 3.00
- MLS#:
- 275198
- Subdivision:
- Richland South
ADDITIONAL INFORMATION
MLS#275198 ***Seller agrees to contribute up to $10,000 for buyers closing costs and prepaids or buy down if buyers use the sellerâs preferred lender, Hixon Mortgage for the financing.*** The Sandoval features 3070 sq ft. of picturesque living space with a spacious great room with soaring ceilings, a gas fireplace and expansive windows to take in the views. This space is ideal for your gatherings, large or small. It opens to the gorgeous kitchen, which features stainless steel appliances, quartz countertops, an expansive island, plentiful soft close cabinetry and a pantry. Offering 3 bedrooms plus a flex room for a 4th bedroom, workout room or second family room. Additional features include Jack & Jill bedrooms opposite of the master, a formal dining room and a home office. Photos of a previously built Pahlisch home. Buyers to verify schools. ~FRONT AND BACKYARD LANDSCAPING INCLUDED~
- Type:
- Single Family
- Sq.Ft.:
- 1,914
- Status:
- Active
- Beds:
- 3
- Lot size:
- 0.16 Acres
- Year built:
- 2000
- Baths:
- 2.00
- MLS#:
- 275190
- Subdivision:
- Richland South
ADDITIONAL INFORMATION
MLS# 275190 Welcome to this exquisite 3-bedroom plus separate den, 2-bath home, meticulously updated to blend modern elegance with comfort. As you step inside, the warmth of wood flooring extends throughout, leading you through the spacious layout, including a stunning vaulted great room with soaring 12â and 13â ceilings that enhance the airy feel. The separate laundry room, equipped with ample cabinets, adds practicality to the stylish interior. This residence shines with quartz countertops across all surfaces, from the sleek kitchen to the luxurious baths. The kitchen, a culinary dream, features updated cabinets, state-of-the-art Bosch appliances, an eating bar, and a nook, complemented by a wine chiller for ultimate entertainment. The split bedroom design ensures privacy, with the master suite offering a tranquil retreat, complete with modern updates like a tiled walk-in shower. The spare bathroom mirrors the home's contemporary vibe with a full renovation, including a tiled surround shower and new fixtures. Outside, the expansive composite deck with a fire pit invites outdoor living, surrounded by a low-maintenance, fenced backyard with mature trees, creating a serene oasis. Every detail in this home, from the ceiling accents to the modern lighting and fixtures, has been carefully selected to offer a blend of functionality and luxury, making it an ideal setting for both relaxation and entertaining. With its thoughtful updates and elegant design, this home is ready to provide a sophisticated yet comfortable living experience.
$499,990
1230 View Drive Richland, WA 99352
- Type:
- Single Family
- Sq.Ft.:
- 1,678
- Status:
- Active
- Beds:
- 2
- Year built:
- 1959
- Baths:
- 2.00
- MLS#:
- 2208240
- Subdivision:
- Richland
ADDITIONAL INFORMATION
Introducing 1230 View Dr, an exclusive offering in South Richland. This property seamlessly combines convenience and potential, boasting proximity to wineries, freeways, shopping, and dining. Recently renovated home offers a pristine canvas for your vision. The detached 2-car garage with workshop and storage rests on a .82-acre lot overlooking the Yakima River. Seize the opportunity to realize your dream home—schedule a private showing today.
$459,999
114 Rosemary St Richland, WA 99352
- Type:
- Single Family
- Sq.Ft.:
- 2,444
- Status:
- Active
- Beds:
- 3
- Lot size:
- 0.06 Acres
- Year built:
- 2001
- Baths:
- 3.00
- MLS#:
- 275172
ADDITIONAL INFORMATION
MLS# 275172 Located in a quiet Birchfield Manor Cul-de-sac on the private park, this beautiful two-story townhouse has much to offer. The open concept ground floor features a large living room with fireplace, spacious kitchen with plenty of countertops and storage, and dining area that opens to conveniently covered patio. A bedroom that could easily be converted to an office/sitting room, a 3/4 bathroom, and a handy laundry room and 2 car garage complete the ground level. Upstairs features a large master bedroom with fireplace and walk in closet, a full en suite and a bonus sunroom that looks out on a lovely private park. Also on this level is another bedroom with a full bath. Close to shopping, restaurants, and more, this peaceful, well-maintained neighborhood is a hidden treasure. Call for a showing soon!
$489,000
618 Meadows Dr E Richland, WA 99352
- Type:
- Single Family
- Sq.Ft.:
- 2,079
- Status:
- Active
- Beds:
- 4
- Lot size:
- 0.23 Acres
- Year built:
- 1987
- Baths:
- 3.00
- MLS#:
- 275166
ADDITIONAL INFORMATION
MLS# 273072 Introducing a stunning home located in Meadows East a rare to market area, This spacious property boasts 2079 square feet of living space, making it perfect for function and ideal living. As you step inside, you can immediately sense the pride of ownership. The interior and exterior have been freshly painted, giving the home a modern and inviting feel. The new fixtures add a touch of elegance to every room. One of the standout features of this home is the new roof, ensuring peace of mind for the new owner. The HVAC and heat pump have also been recently replaced, guaranteeing year-round comfort and energy efficiency. The layout of the home is thoughtfully designed. Upstairs, you will find three bedrooms, perfect for everyone, along with a common bathroom. The primary bedroom, features a spacious primary bathroom and walk in closet . The ideal of two living rooms, one featuring a cozy fireplace with perfect built-ins. Down stairs also features the 4th bedroom and 3/4 bathroom, along with the laundry room. This home offers ample space for relaxation and entertainment. Large mature landscaping and detailed yard is truly appealing. Whether you're hosting a movie night or simply enjoying quality time with loved ones, there is room for everyone to gather and create lasting memories.Don't miss the opportunity to own this meticulously maintained home in a coveted location. Schedule a viewing today and experience the joy of living in a place you can truly call your own.

Listing information is provided by the Northwest Multiple Listing Service (NWMLS). Based on information submitted to the MLS GRID as of {{last updated}}. All data is obtained from various sources and may not have been verified by broker or MLS GRID. Supplied Open House Information is subject to change without notice. All information should be independently reviewed and verified for accuracy. Properties may or may not be listed by the office/agent presenting the information.
Richland Real Estate
The median home value in Richland, WA is $264,800. This is lower than the county median home value of $296,500. The national median home value is $219,700. The average price of homes sold in Richland, WA is $264,800. Approximately 61.37% of Richland homes are owned, compared to 33.59% rented, while 5.05% are vacant. Richland real estate listings include condos, townhomes, and single family homes for sale. Commercial properties are also available. If you see a property you’re interested in, contact a Richland real estate agent to arrange a tour today!
Richland, Washington 99352 has a population of 53,991. Richland 99352 is less family-centric than the surrounding county with 30.75% of the households containing married families with children. The county average for households married with children is 33.41%.
The median household income in Richland, Washington 99352 is $71,025. The median household income for the surrounding county is $63,001 compared to the national median of $57,652. The median age of people living in Richland 99352 is 36.5 years.
Richland Weather
The average high temperature in July is 88.3 degrees, with an average low temperature in January of 28.8 degrees. The average rainfall is approximately 9 inches per year, with 6.4 inches of snow per year.
