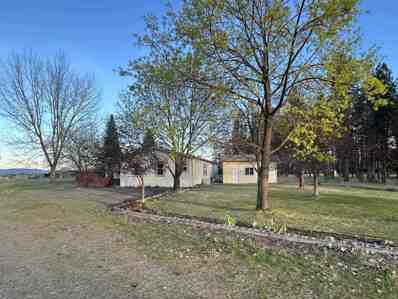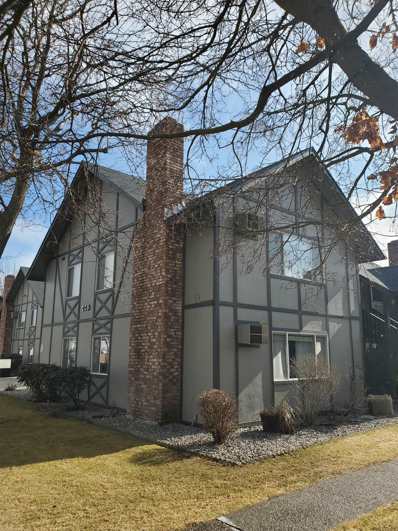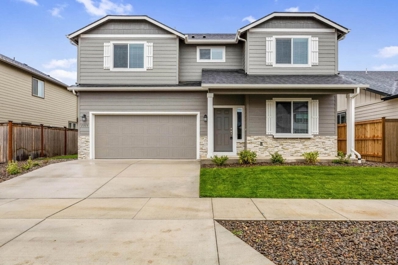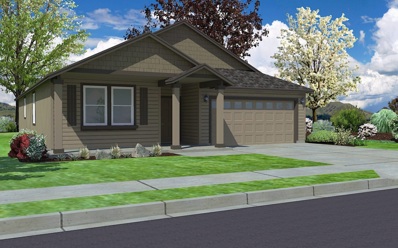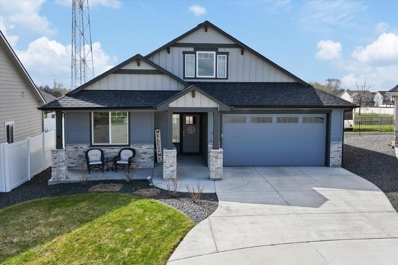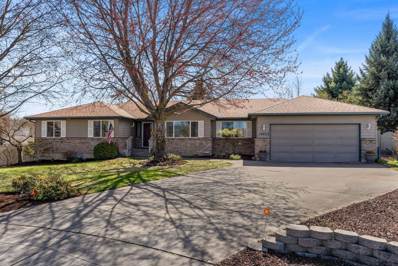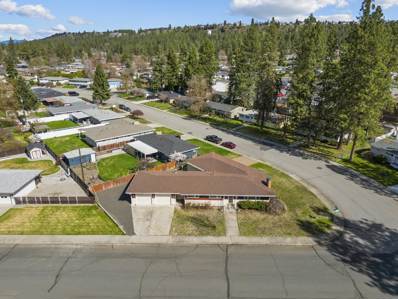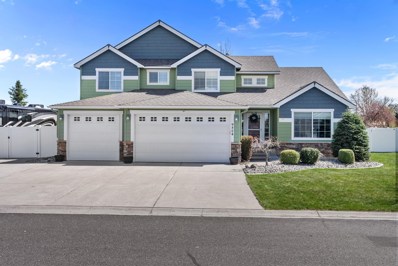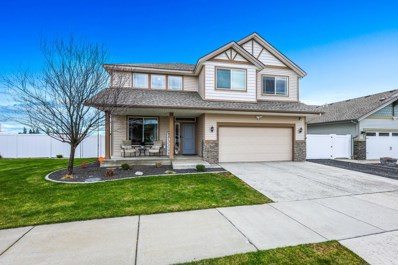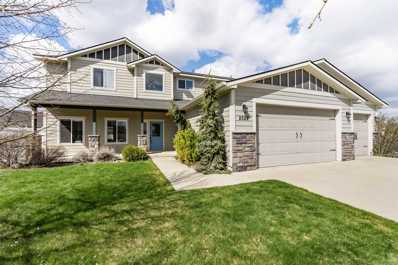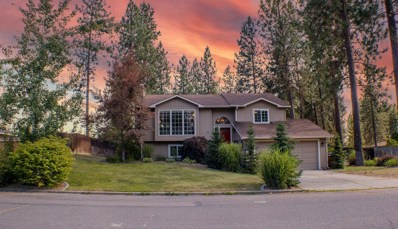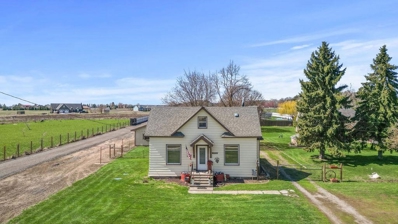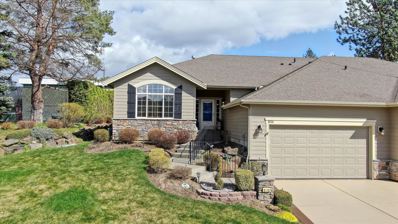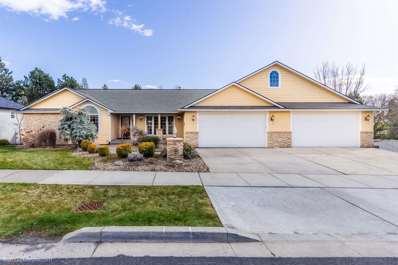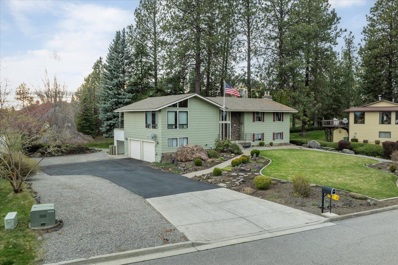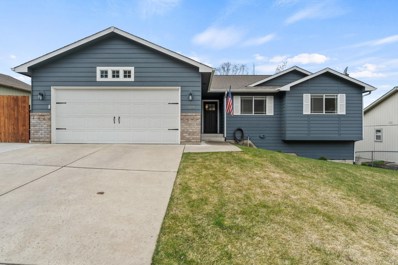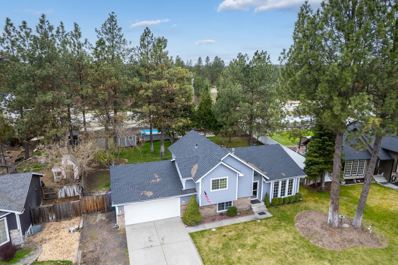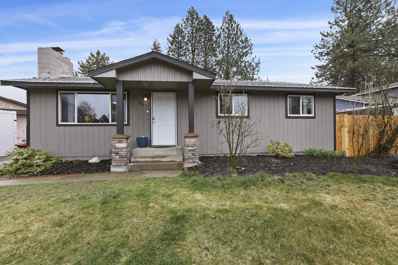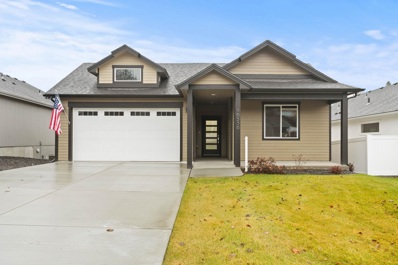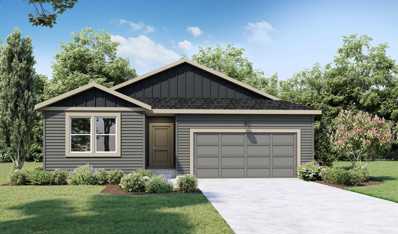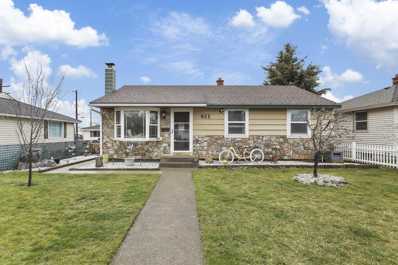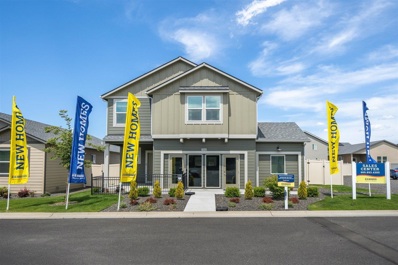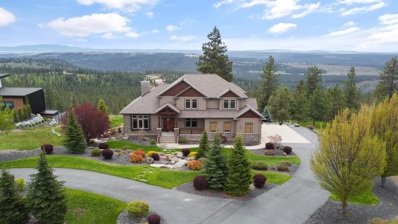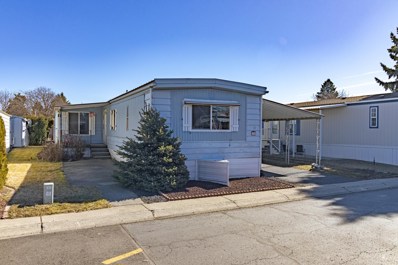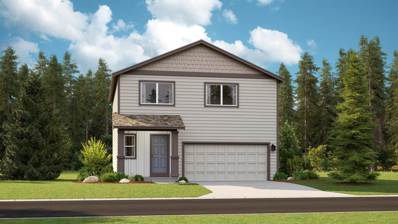Spokane Real EstateThe median home value in Spokane, WA is $198,300. This is lower than the county median home value of $237,700. The national median home value is $219,700. The average price of homes sold in Spokane, WA is $198,300. Approximately 49.87% of Spokane homes are owned, compared to 41.34% rented, while 8.8% are vacant. Spokane real estate listings include condos, townhomes, and single family homes for sale. Commercial properties are also available. If you see a property you’re interested in, contact a Spokane real estate agent to arrange a tour today! Spokane, Washington 99208 has a population of 212,982. Spokane 99208 is less family-centric than the surrounding county with 29% of the households containing married families with children. The county average for households married with children is 30.46%. The median household income in Spokane, Washington 99208 is $44,768. The median household income for the surrounding county is $52,159 compared to the national median of $57,652. The median age of people living in Spokane 99208 is 35.8 years. Spokane WeatherThe average high temperature in July is 84.3 degrees, with an average low temperature in January of 25.1 degrees. The average rainfall is approximately 19 inches per year, with 46.6 inches of snow per year. Nearby Homes for Sale |
