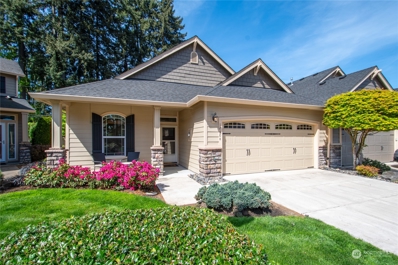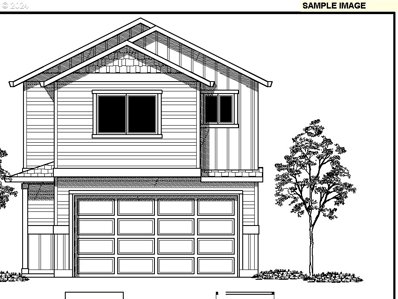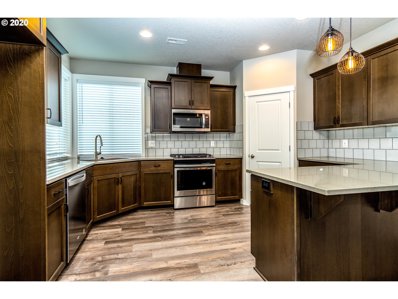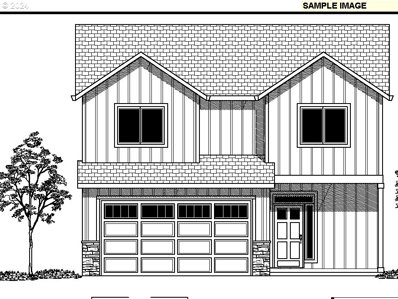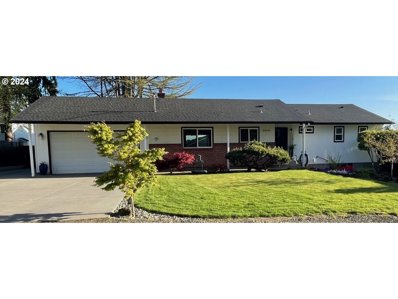Vancouver WA Homes for Sale
$550,000
8100 NE 94TH Ave Vancouver, WA 98662
- Type:
- Single Family
- Sq.Ft.:
- 2,076
- Status:
- NEW LISTING
- Beds:
- 5
- Lot size:
- 0.38 Acres
- Year built:
- 1954
- Baths:
- 2.00
- MLS#:
- 24692990
ADDITIONAL INFORMATION
Fantastic Investment Opportunity in this Highly Visible Location. Currently occupied by two separate tenants. One unit with 3 bedrooms and second unit with 2 bedrooms. Generous amount of driveway parking and room for RV. Spacious Exterior landscaped yard. Perfect for that home-based business. Offer subject to interior inspection. Definitely don't miss this special property!
$1,069,000
16914 NE 35th Ave Vancouver, WA 98686
- Type:
- Single Family
- Sq.Ft.:
- 3,379
- Status:
- NEW LISTING
- Beds:
- 3
- Year built:
- 2024
- Baths:
- 3.00
- MLS#:
- 24148572
- Subdivision:
- Reserve at Salmon Creek Ridge
ADDITIONAL INFORMATION
Brand New community-This spacious single level home will have 3 bed/ 2.1 bath/ den with upstairs bonus. Home will include slab granite or quartz in kitchen, hardwood floors, Smart Home Technology and much more. Pictures are similar, not actual. Still time for buyers to choose the layout and options. Located near WSU Vancouver! Minutes to I-5, shopping, entertainment and recreation.
$1,119,000
16910 NE 35th Ave Vancouver, WA 98686
- Type:
- Single Family
- Sq.Ft.:
- 4,123
- Status:
- NEW LISTING
- Beds:
- 3
- Year built:
- 2024
- Baths:
- 4.00
- MLS#:
- 24515934
- Subdivision:
- Retreat at Salmon Creek Ridge
ADDITIONAL INFORMATION
Brand New community-4-6 bed, 3.5-4.5 bath, Primary Suite on the Main!, huge loft, den, gourmet kitchen with included slab quartz, double oven, smart home technology and so much more. Still time for buyers to choose all options and layout for this proposed home plan in builders professional 5000 SF design studio. Located near WSU Vancouver! Minutes to I-5, shopping, entertainment and recreation.
$1,059,000
3605 NE 168th St Vancouver, WA 98686
- Type:
- Single Family
- Sq.Ft.:
- 2,909
- Status:
- NEW LISTING
- Beds:
- 3
- Year built:
- 2024
- Baths:
- 3.00
- MLS#:
- 24485676
- Subdivision:
- Reserve at Salmon Creek Ridge
ADDITIONAL INFORMATION
Brand New community-Proposed home plan offers 3-4 bedrooms with den/ 2.5-3bth. Single level- Open concept main living areas, with 12 foot ceilings in great room. Home will included slab quartz in kitchens, double oven, Stainless steel appliances, fireplace, smart home technology and more. Still time for buyers to select all options in professional design studio. Located near WSU Vancouver! Minutes to I-5, shopping, entertainment and recreation.
$1,025,000
3613 NE 168th St Vancouver, WA 98686
- Type:
- Single Family
- Sq.Ft.:
- 3,213
- Status:
- NEW LISTING
- Beds:
- 4
- Year built:
- 2024
- Baths:
- 2.00
- MLS#:
- 24468873
- Subdivision:
- Reserve at Salmon Creek Ridge
ADDITIONAL INFORMATION
Brand New community-Brand new community! Grand 2 Story Entry 4-5 bd/2.5-3.5 bth, with 3 car garage. Spacious kitchen includes large pantry, island, slab granite, and stainless steel appliances. Primary suite on the main features walk in shower & closet, private water closet & dual sinks. Construction has not begun, so there is still time for you to personalize. Pictures are similar, not actual. Located near WSU Vancouver! Minutes to I-5, shopping, entertainment and recreation.
$947,000
3617 NE 168th St Vancouver, WA 98686
- Type:
- Single Family
- Sq.Ft.:
- 2,596
- Status:
- NEW LISTING
- Beds:
- 3
- Year built:
- 2024
- Baths:
- 2.00
- MLS#:
- 24311274
- Subdivision:
- Reserve at Salmon Creek Ridge
ADDITIONAL INFORMATION
Brand New community-Single level home plan- 3 bed/2 bath/ den/ spacious great room. Home will include slab granite or quartz in kitchen, SS appliances, fireplace, Smart Home technology and much more. Buyer may select all options and layout for home. Pictures are similar, not actual. Located near WSU Vancouver! Minutes to I-5, shopping, entertainment and recreation.
$1,588,000
6626 SE RIVERSIDE Dr Vancouver, WA 98661
- Type:
- Single Family
- Sq.Ft.:
- 3,148
- Status:
- NEW LISTING
- Beds:
- 4
- Lot size:
- 0.29 Acres
- Year built:
- 2021
- Baths:
- 4.00
- MLS#:
- 24296935
ADDITIONAL INFORMATION
Welcome to your luxurious retreat with breathtaking views of the Columbia River & Portland lights! Relax as you witness 4th of July fireworks, Christmas ships, colorful sailboat spinnakers, & majestic cruise ships. On clear days, catch a glimpse of Mt Jefferson, while evenings treat you to the radiant hues of sunset. This custom-built masterpiece boasts 4 beds, 4 baths, over 3,148 sqft on a sprawling 1/3 acre in the prestigious Evergreen Hwy area. Indulge in the epitome of luxury living in this stunning open-concept home, featuring engineered hardwood flooring, gorgeous gas fireplace w/stone surrounding, built in cabinetry, & floor-to-ceiling windows that flood the family, dining, and kitchen areas with natural light, offering panoramic views! The kitchen is a culinary delight, featuring top-of-the-line Bosch appliances, complemented by under-cabinet lighting, soft close cabinets & pull-out shelves, hidden plugs for a sleek finish & large pantry w/room for a second refrigerator! Delight in the spacious primary suite on the main floor, complete with a luxurious bathroom boasting heated floors, dual sinks, toe kick lighting, walk-in tile shower, spacious custom walk-in closet & full-size stacked washer/dryer for easy laundering! Enjoy the large balcony that extends the front side of the home, equipped with a natural gas bbq & plenty of seating space for entertaining while the homes natural gas furnace & tankless hot water system ensure comfort & efficiency year-round. Smart home integration & a comprehensive security system w/outdoor cameras provide peace of mind. Constructed in 2021 with meticulous attention to detail, this home offers modern amenities including extra electrical features, solar landscape lighting, outdoor hose bib w/hot & cold, solar & EV ready, & an elevator for convenience. Dont miss the opportunity to own this extraordinary home with easy access to I-5, 205, HWY14, and the Tidewater walking trail. No HOA fees. Home warranty included.
$1,019,000
3621 NE 168th St Vancouver, WA 98686
- Type:
- Single Family
- Sq.Ft.:
- 2,909
- Status:
- NEW LISTING
- Beds:
- 3
- Year built:
- 2024
- Baths:
- 3.00
- MLS#:
- 24561094
- Subdivision:
- Reserve at Salmon Creek Ridge
ADDITIONAL INFORMATION
Brand New community-Proposed home plan offers 3-4 bedrooms with den/ 2.5-3bth. Single level- Open concept main living areas, with 12 foot ceilings in great room. Home will included slab quartz in kitchens, double oven, Stainless steel appliances, fireplace, smart home technology and more. Still time for buyers to select all options in professional design studio. Located near WSU Vancouver! Minutes to I-5, shopping, entertainment and recreation.
$939,000
3625 NE 168th St Vancouver, WA 98686
- Type:
- Single Family
- Sq.Ft.:
- 2,205
- Status:
- NEW LISTING
- Beds:
- 3
- Year built:
- 2024
- Baths:
- 2.00
- MLS#:
- 24442615
- Subdivision:
- Reserve at Salmon Creek Ridge
ADDITIONAL INFORMATION
Brand New community-Traditional craftsman single level, proposed home can have 3 Bed/2-3 bath with included slab quartz in the kitchen, SS appliances, Smart Home Technology, and more. Buyer can select all options and layout in this home with one of builders professional designers. Located near WSU Vancouver! Minutes to I-5, shopping, entertainment and recreation.
$775,000
3515 NE 128TH St Vancouver, WA 98686
- Type:
- Single Family
- Sq.Ft.:
- 3,389
- Status:
- NEW LISTING
- Beds:
- 4
- Lot size:
- 0.21 Acres
- Year built:
- 2006
- Baths:
- 3.00
- MLS#:
- 24435856
- Subdivision:
- Garden Isle Esates
ADDITIONAL INFORMATION
Grand Two-Story Craftsman Home Built by Renaissance Homes in Garden Isle Estates. Stationed at the end of a Private Cul-de-sac, this beautiful Home fulfills all needs starting off with a 3 Car Tandem Garage & RV Parking. Enter into your Formal Dining / Living room w/ exclusive double-door Office. Enjoy your Large Gourmet Kitchen with Granite and Wood finishes, Island w/ cooktop and Stainless Steel Gas appliances. Relax in your comfortable Family Room w/ Gas Fireplace and Built-In's. 4 large Bedrooms upstairs w/ additional Media Room Great for entertaining. Widespread Master Suite has His & Her walk-in closets, walk in shower, Soaking Tub & Dual Sinks. Full Backyard sits on a peaceful greenbelt. New Fence. Accompanied with a Tool Shed, Room for RV Parking, Tons of Room for Entertaining & Full Sprinkler System. Must See for Yourself!
Open House:
Saturday, 4/27 1:00-3:00PM
- Type:
- Condo
- Sq.Ft.:
- 1,620
- Status:
- NEW LISTING
- Beds:
- 3
- Year built:
- 1972
- Baths:
- 3.00
- MLS#:
- 24157623
- Subdivision:
- Burnt Bridge Crest
ADDITIONAL INFORMATION
Discover this beautifully maintained 3 bedroom, 2.5 bathroom condo in Vancouver, WA featuring two separate living spaces including a sunken living room with vaulted ceilings and cozy gas fireplace. Enjoy upgrades like new doors, updated primary bathroom, and modern lighting. All bedrooms have balcony access with the primary bedroom having its own private balcony. Community amenities include pool & ping pong tables, full kitchen and swimming pool. The entire complex has been recently updated with newer siding, roofs, and windows, ensuring both peace of mind and aesthetic appeal. With easy access to I-5 and downtown Vancouver, endless entertainment and dining options await just minutes from your doorstep. Benefit from up to $10K towards closing costs or rate buy down with preferred lender. Join us for one of the open houses 4/27 & 4/28 1-3PM.
- Type:
- Single Family
- Sq.Ft.:
- 1,540
- Status:
- NEW LISTING
- Beds:
- 3
- Year built:
- 2006
- Baths:
- 2.00
- MLS#:
- 2226699
- Subdivision:
- Salmon Creek
ADDITIONAL INFORMATION
Salmon Creek Commons is the Absolute Ultimate in Secure and Beautiful 55+ Communities. This home Feels so roomy with Vaulted Great Room Floorplan, hardwood floors, featuring a gas fireplace in the Living Room, lots of windows and ceiling fans. Easy entertaining from the Kitchen boasting granite counters, a barstool island and walk-in pantry. Vaulted Dining too. Large Primary Ensuite with shower, walk-in closet and double sinks. Very secluded back patio w room for BBQ's and book reading, fenced on adjoining side with raised beds. HOA covers yard maintenance & sprinklers, exterior paint, roof, siding, gutter maintenance, secure gate, the park and common areas. Blocks to groceries, Starbucks and restaurants. Medical facilities nearby too.
- Type:
- Single Family
- Sq.Ft.:
- 1,562
- Status:
- NEW LISTING
- Beds:
- 3
- Lot size:
- 0.05 Acres
- Year built:
- 2020
- Baths:
- 3.00
- MLS#:
- 24536553
ADDITIONAL INFORMATION
Welcome to this stunning townhome located in the desirable Four Seasons neighborhood! This modern home offers 3 bedrooms, 2 and a half bathrooms, and a double-car garage. As you step inside, you'll be greeted by an open and bright living space, perfect for entertaining friends and family. The spacious living room seamlessly flows into the dining area and kitchen, creating a welcoming atmosphere. The kitchen is a chef's dream, featuring stainless steel appliances, an eat-in island, and plenty of cabinet space. Upstairs, you'll find the luxurious primary bedroom complete with a large walk-in closet and en-suite bathroom. A second bedroom also boasts a walk-in closet, providing ample storage space. Additionally, the upstairs includes a convenient laundry room and a large linen closet and open tech/flex space. Outside, you'll find a fenced front yard, conveniently located near several parks, shopping centers, restaurants, and entertainment options, making it the perfect place to call home. Don't miss out on this fantastic opportunity in a wonderful location! Ask about the assumable loan option for this mortgage!
- Type:
- Single Family
- Sq.Ft.:
- 1,353
- Status:
- NEW LISTING
- Beds:
- 3
- Year built:
- 2023
- Baths:
- 2.00
- MLS#:
- 24034854
ADDITIONAL INFORMATION
9k Buyer bonus PLUS special interest rate starting at 5.9% with preferred lender! The bright and spacious Magnolia plan offers 3BR's/2 BA's, upstairs loft w/numerous uses, a kitchen for culinary adventures w/ large island, modern quartz countertops, & pantry. Easy care laminate flooring on the main plus a patio and yard for outdoor entertaining. If this sounds like it could be the right home for you, then schedule a showing today!
- Type:
- Single Family
- Sq.Ft.:
- 2,296
- Status:
- NEW LISTING
- Beds:
- 4
- Lot size:
- 0.19 Acres
- Year built:
- 1996
- Baths:
- 3.00
- MLS#:
- 24572415
- Subdivision:
- Tiara Hills
ADDITIONAL INFORMATION
Bring your paint brush and your creativity and make this 4 bed 2.5 bath house with a main level office your dream home. Get a 3 car garage too, perfect for the additional vehicle or hobbies. Delight in the large back yard that gives room to play, garden, and relax. Discover this great location just south of Felida Elementary and Jefferson Middle School. Come see it today!
$1,476,900
8700 NE 183RD Pl Vancouver, WA 98682
- Type:
- Single Family
- Sq.Ft.:
- 3,186
- Status:
- NEW LISTING
- Beds:
- 3
- Lot size:
- 0.27 Acres
- Year built:
- 2024
- Baths:
- 4.00
- MLS#:
- 24455331
- Subdivision:
- COOPER GROVE ESTATES
ADDITIONAL INFORMATION
Exclusive Gated Community with over 11,000 SqFt Estate lots! This Custom Ranch Home has all the goodies! 10-12ft ceilings throughout, coffered ceilings, fabulous Gourmet island Kitchen with Quartz countertops, large walk-in closets, walk-in tile shower, soaking tub w/heated floors! Home offers 3 bedrooms plus Flex space and 3 1/2 baths! Primary Bedroom has 2 walk-in closets! Hardwood floors in main area of the home! 825 Sqft covered patio for outdoor living space! All finishes picked out by our in home Designer! Still time to pick your colors!
- Type:
- Single Family
- Sq.Ft.:
- 2,464
- Status:
- NEW LISTING
- Beds:
- 4
- Lot size:
- 0.23 Acres
- Year built:
- 1969
- Baths:
- 3.00
- MLS#:
- 24322860
ADDITIONAL INFORMATION
Welcome to your new home nestled in a serene neighborhood, where meticulous mature landscaping and an apple tree, blueberries and raspberries adorn the spacious .23-acre lot. This well-maintained property boasts 2464 sq ft of living space, offering both comfort and style.As you step inside, you're greeted by 1384 sq feet on the main floor featuring 3 bedrooms, providing ample space for rest and relaxation. Downstairs, discover an additional 1080 sq ft, featuring a cozy bedroom, an oversized family room, and a bonus room with a wall of storage perfect for accommodating guests or creating your own retreat.The extra-long driveway leads to a 2-car garage, providing plenty of room for parking and storage. Situated on a corner lot, this home offers both privacy and convenience.Large windows throughout flood the home with natural light, complemented by vinyl windows and a thoughtful upgrade of reflecting window film on west-facing windows, ensuring a cool and comfortable atmosphere year-round.Recent updates include newer carpet downstairs, and new light fixtures in all the bathrooms. The kitchen was remodeled (approx 2006) with oak cabinets and a new stove in 2024. Vinyl plank flooring upstairs offers both durability and style. Enjoy the convenience of all-white trim and doors throughout adding a fresh and contemporary feel.For added comfort, two new minisplit ductless heat pumps, one in the dining room and one in the living room which have been recently tuned up in April 2024, ensure an optimal climate control and energy efficiency.With upgraded insulation and a 30-year composition roof installed in 2007, this home offers peace of mind and durability for years to come.Don't miss your chance to make this charming residence your own. Schedule a viewing today and experience the perfect blend of comfort, convenience, and tranquility.
- Type:
- Single Family
- Sq.Ft.:
- 1,609
- Status:
- NEW LISTING
- Beds:
- 3
- Year built:
- 2024
- Baths:
- 3.00
- MLS#:
- 24230130
- Subdivision:
- STONE'S THROW
ADDITIONAL INFORMATION
Welcome to beautiful Stone's Throw! This three bedroom, two and half bath home packs incredible features into 1,609 square feet. With entry access from the garage or covered porch, the great room opens up to the kitchen, complete with slab counters, full kitchen backsplash, electric glass cooktop, kitchen island and pantry. The dining area sits off to the side, making family meals a cherished occasion, while boasting plenty of space in the great room for celebrating all of life's special moments. The incredible standard features keep this home in step with current trends, including 8ft doors Fencing is also included. Pics are of similar home. Est completion date into Dec 2024
$549,000
4413 NE 98TH Cir Vancouver, WA 98665
Open House:
Friday, 4/26 3:00-6:00PM
- Type:
- Single Family
- Sq.Ft.:
- 1,637
- Status:
- NEW LISTING
- Beds:
- 3
- Lot size:
- 0.16 Acres
- Year built:
- 2001
- Baths:
- 2.00
- MLS#:
- 24647524
ADDITIONAL INFORMATION
Unquestionable street appeal for this 2001 built classic ranch style charmer! Meticulously maintained by one original owner. Appx 1637 sq ft 3 bed/2 bath home features formal living room & formal dining room, plus a great room style kitchen/dinette area/family room combo. Crown moulding adds to the timeless character. Complete with AC & gas heat. Out in the fully fenced backyard, take in the private backyard view as you sit in the hot tub under a built in covered gazebo. There is also a covered patio for backyard BBQ's. Battle Ground school district (Pleasant Valley and Prairie). No HOA! Open House Fri 4/26 3-6pm, Sat 4/27 11-2pm, Sun 4/28 1-4pm.
- Type:
- Single Family
- Sq.Ft.:
- 1,730
- Status:
- NEW LISTING
- Beds:
- 3
- Year built:
- 2024
- Baths:
- 3.00
- MLS#:
- 24417450
ADDITIONAL INFORMATION
For the savvy buyer on a budget, we're rolling out our Budget Smart Package! Picture a trendy 3-bedroom, 2.5-bathroom home with a cool loft. While it's simplified, you still get awesome perks like a covered patio and fully landscaped front and back yards ? yes, complete with grass, irrigation, and fencing to make your summer dreams come true ASAP.Inside, enjoy sleek quartz kitchen counters, a handy pantry, and stylish luxury vinyl plank flooring throughout the main floor. Your new home is also energy-efficient, featuring a heat pump for year-round comfort and a hybrid water heater for those cozy showers without breaking the bank.And check this out ? the primary suite not only boasts a spacious walk-in closet but also a bonus second closet! Plus, the primary bath comes with double sinks and a walk-in shower for added luxury.Thinking about leveling up without blowing your budget? Let's chat about possible upgrades while still keeping your finances in check.Visit our model home first to see this home in person or check in with your favorite Real Estate Broker.
- Type:
- Single Family
- Sq.Ft.:
- 2,478
- Status:
- NEW LISTING
- Beds:
- 4
- Year built:
- 2024
- Baths:
- 3.00
- MLS#:
- 24403965
ADDITIONAL INFORMATION
Picture your perfect home, ready in June, where everyone has their own space. Four bedrooms are nicely spread out, and there's a cozy office on the main floor. The main bedroom is like a spa with a classy tiled shower and an awwwwwesome soaking tub. PICSAnd guess what? All the cool stuff you'd normally pay extra for is already included, like the Heat Pump for keeping things comfy, a hybrid water heater, and quartz countertops in kitchen and baths. They even finish your garage and include an opener! Out back, there's a covered patio and beautiful landscaping front and back, all ready to go with irrigation for easy summer fun. This home is all about luxury and convenience, perfect for those who love to relax and to work from home. This builder's standards are other builders' upgrades.
- Type:
- Single Family
- Sq.Ft.:
- 1,850
- Status:
- NEW LISTING
- Beds:
- 3
- Lot size:
- 0.1 Acres
- Year built:
- 2024
- Baths:
- 3.00
- MLS#:
- 24379548
ADDITIONAL INFORMATION
For the budget-savvy buyer, our Budget Smart Package offers an incredible deal! Imagine a fantastic 3-bedroom, 2.5-bathroom home with a perfect floor plan. Even though it's simplified, you still get amazing features like a covered patio and fully landscaped front and back yards ? complete with grass, irrigation, and fencing to bring your summer dreams to life right away.Step inside to discover sleek quartz kitchen counters, a convenient pantry, and stylish luxury vinyl plank flooring throughout the main floor. Your new home is energy-efficient too, with a heat pump for year-round comfort and a hybrid water heater for luxurious showers without breaking the bank. Hold up! The primary suite shows up with a spacious walk-in closet, double sinks, privacy closet, and a walk-in shower for added luxury.Ready to take your home to the next level without breaking your budget? Let's discuss possible upgrades. Visit our model home to see this beauty in person or reach out to your favorite Real Estate Broker for more info.
$875,000
6904 NE 70TH St Vancouver, WA 98661
- Type:
- Single Family
- Sq.Ft.:
- 2,808
- Status:
- NEW LISTING
- Beds:
- 3
- Lot size:
- 0.53 Acres
- Year built:
- 1963
- Baths:
- 3.00
- MLS#:
- 24161053
ADDITIONAL INFORMATION
Beautiful Daylight Ranch w/ADU. Living room w/vaulted ceiling, gas fireplace, sliding door to deck. Remodeled kitchen w/cherry cabinets, quartz, pantry & SS appl. Main bathrooms have been remodeled and master w/ensuite & fireplace. Hardwood floors throughout. Washer and dryer on both levels. 12 x 28-foot covered pavilion with water feature. New roof and vinyl windows, 2 car extra deep garage, 1 - 10x12 shed & 1 10x12 shop w/electric. ADU has private entrance with stone patio, gas fireplace, 2 bedrooms, 1 bath, full kitchen w/SS appl., living room, laundry & storage. This .53-acre lot has mature landscaping, ample parking including RV parking. The entire backyard is fenced in, perfect for your pets. A Must See to appreciate.
Open House:
Thursday, 4/25 11:00-5:00PM
- Type:
- Single Family
- Sq.Ft.:
- 2,321
- Status:
- NEW LISTING
- Beds:
- 4
- Year built:
- 2024
- Baths:
- 3.00
- MLS#:
- 24584481
ADDITIONAL INFORMATION
Ramble Creek is a brand-new Community set in the trees with views of Mt. Hood. Walking trails throughout the Community and a large park and playground. The 2321 Floor Plan is a great layout. It has an office or bedroom on the main level with a full bathroom. 3 additional bedrooms upstairs and a large open Loft. This home is on a large Lot with a nice backyard. It has a covered patio, separate dining space, gas fireplace and mantle, large pantry, fully fenced yard. Photos are examples from model homes, this home will be complete in November 2024. Call today for a tour! Set your GPS to Ramble Creek 4519 NE 183rd Street Vancouver, WA 98686
- Type:
- Single Family
- Sq.Ft.:
- 2,092
- Status:
- NEW LISTING
- Beds:
- 4
- Lot size:
- 1.26 Acres
- Year built:
- 1980
- Baths:
- 3.00
- MLS#:
- 24483921
ADDITIONAL INFORMATION
Welcome to modern living in this completely remodeled 4-bedroom, 3 bathroom home on a spacious 1.26 acre lot, located in the highly sought-after Camas School District! Everything is new down to the sheetrock!The great room welcomes you with tons of natural light, a vaulted ceiling and is complimented by a wood-burning fireplace surrounded by floor-to-ceiling tile and modern floating cabinetry. The bright kitchen features stainless steel appliances, quartz countertops and a sleek island. Step out from the kitchen nook onto the expansive deck that seamlessly inte-grates with the property, offering a relaxing outdoor extension and providing a perfect space for outdoor entertaining. The owner's suite provides a comfortable retreat with an ensuite bathroom featuring a shower with floor-to-ceiling tile, vanity with quartz countertops and additional built in storage. Discover an additional bonus room on the lower level, featuring sliders that open to the back patio and yard, adding versatility to the living space. This home is further complemented by a newly paved private driveway, offering both convenience and a polished exterior. The expansive paved RV parking area adds a practical touch for those with recreational vehicles. Every aspect of this home has been meticulously renewed, from new cabinetry to interior and exterior paint, creating a seamless blend of style and functionality. Enjoy new windows, doors, and flooring throughout, enhancing natural light and contemporary aesthetics. Conveniently located in the Camas School District, this remodeledhaven on 1.26 acres promises modern luxury with practical living. Act now to make 27023 NE Bradford Road your forever home!


Listing information is provided by the Northwest Multiple Listing Service (NWMLS). Based on information submitted to the MLS GRID as of {{last updated}}. All data is obtained from various sources and may not have been verified by broker or MLS GRID. Supplied Open House Information is subject to change without notice. All information should be independently reviewed and verified for accuracy. Properties may or may not be listed by the office/agent presenting the information.
Vancouver Real Estate
The median home value in Vancouver, WA is $487,500. This is higher than the county median home value of $360,800. The national median home value is $219,700. The average price of homes sold in Vancouver, WA is $487,500. Approximately 47.86% of Vancouver homes are owned, compared to 47.24% rented, while 4.9% are vacant. Vancouver real estate listings include condos, townhomes, and single family homes for sale. Commercial properties are also available. If you see a property you’re interested in, contact a Vancouver real estate agent to arrange a tour today!
Vancouver, Washington has a population of 171,393. Vancouver is less family-centric than the surrounding county with 31.38% of the households containing married families with children. The county average for households married with children is 34.78%.
The median household income in Vancouver, Washington is $55,593. The median household income for the surrounding county is $67,832 compared to the national median of $57,652. The median age of people living in Vancouver is 36.6 years.
Vancouver Weather
The average high temperature in July is 79.6 degrees, with an average low temperature in January of 34.5 degrees. The average rainfall is approximately 45.1 inches per year, with 2.4 inches of snow per year.

