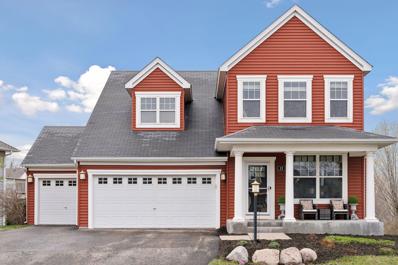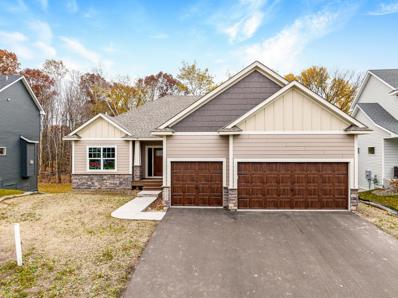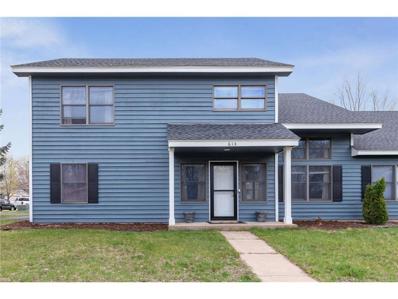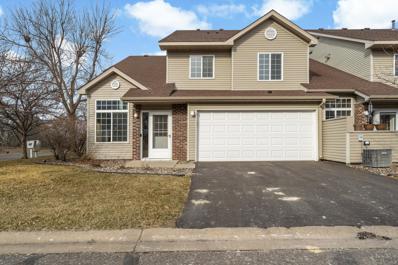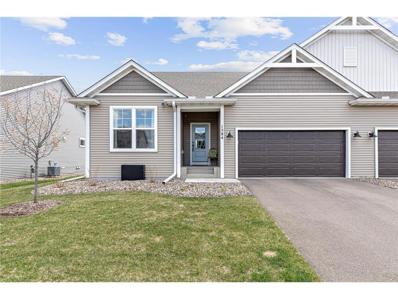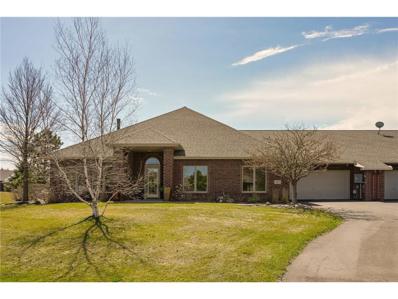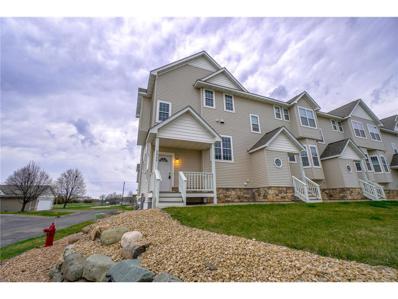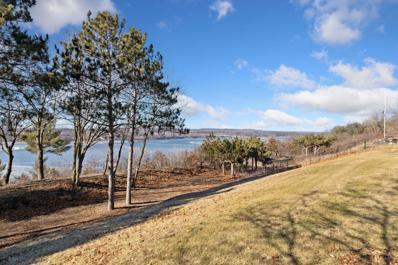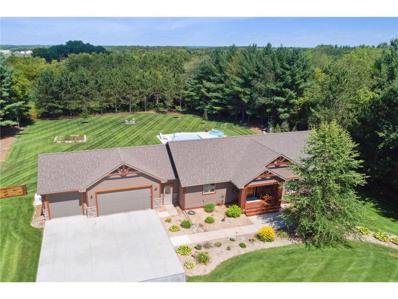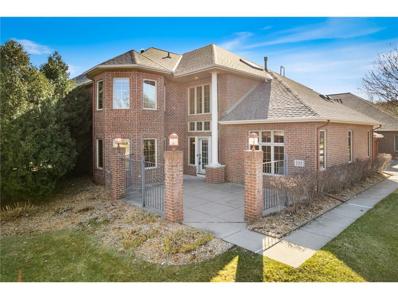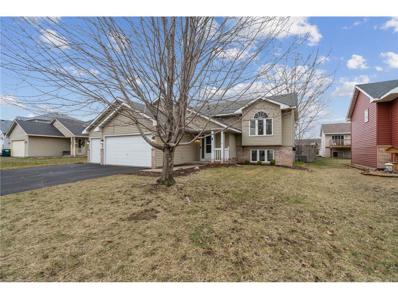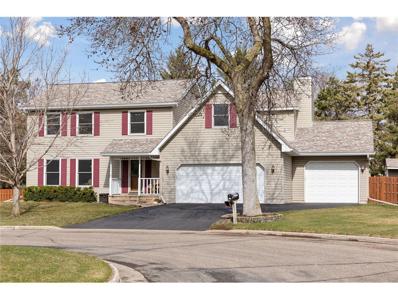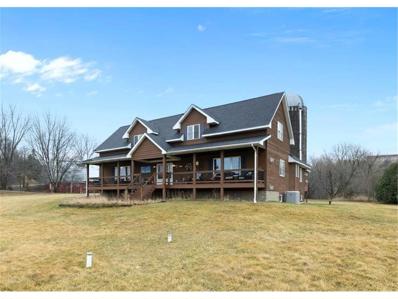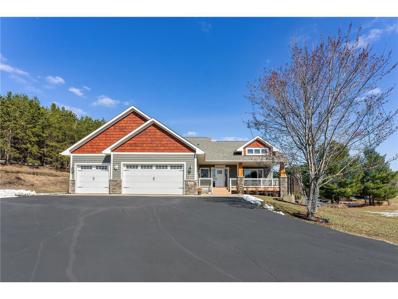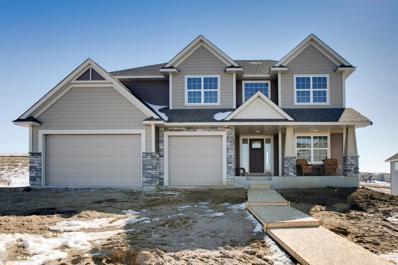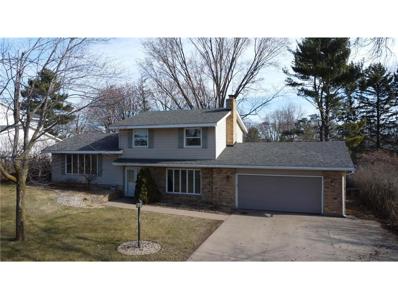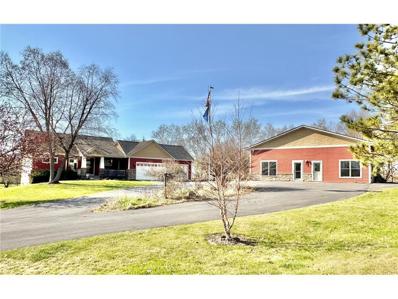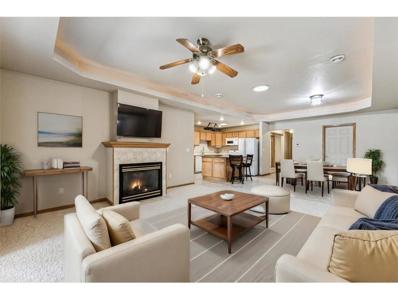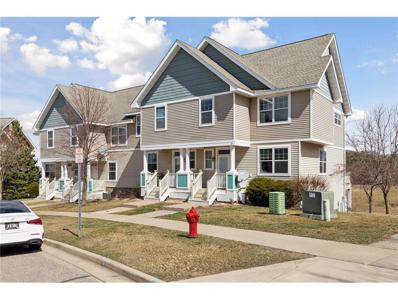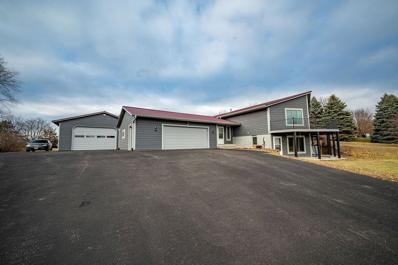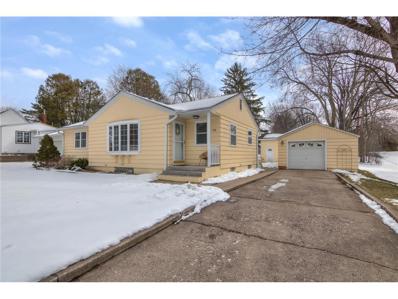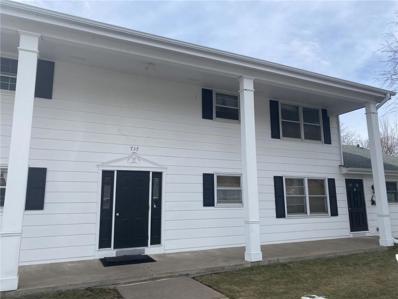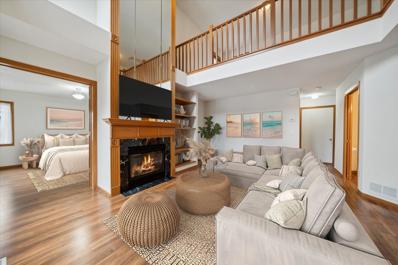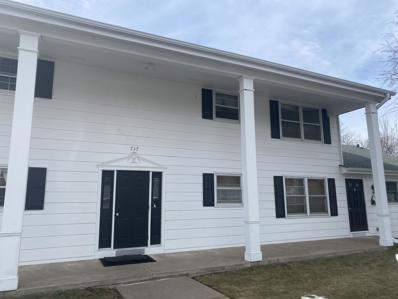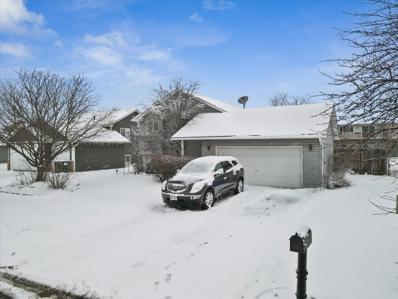Hudson WI Homes for Sale
$469,900
15 Prosperity Way Hudson, WI 54016
- Type:
- Single Family
- Sq.Ft.:
- 2,152
- Status:
- NEW LISTING
- Beds:
- 3
- Lot size:
- 0.2 Acres
- Year built:
- 2006
- Baths:
- 3.00
- MLS#:
- 6520849
- Subdivision:
- Heritage Greens Add 02
ADDITIONAL INFORMATION
Located close to shopping & dining, w/easy access to I-94, this charming 3BD 3BA home is a must see. Fall in love the moment you enter into this bright & airy open floorplan. Living room features large picture windows that frame a built-in storage bench while immersing the home in natural light. Cozy up next to the beautiful gas fireplace. Chef’s kitchen features crisp, white cabinetry w/glass window doors, stainless steel appliances, farmhouse sink, decorative backsplash & sizable center island w/wine cooler. Enjoy cool summer nights on the BBQ-ready deck. Informal dining space showcases a stunning built-in shelving unit. Desirable walk-in pantry & powder room complete the space. Upper-level primary suite boasts private bath w/dual sink vanity, shower, luxurious soaker tub & walk-in closet. Second bedroom offers sitting nook. An addn'l bedroom could be used as office w/full bathroom & laundry room. Lower-level walk-out is unfinished. Enjoy photos, tour, floorplans, inspection & more!
$687,000
388 Moelter Lane Troy Twp, WI 54016
- Type:
- Single Family
- Sq.Ft.:
- 3,040
- Status:
- NEW LISTING
- Beds:
- 4
- Lot size:
- 1.07 Acres
- Year built:
- 2024
- Baths:
- 3.00
- MLS#:
- 6517642
- Subdivision:
- Vistas Of St Croix
ADDITIONAL INFORMATION
Experience Eternity Homes' Flagstaff floor plan, offering luxurious one-level living with 4 bedrooms, 3 bathrooms, and stunning, spacious open concept living area. The vaulted living area boasts custom built-ins, stone surround fireplace and large windows showcasing your one-acre lot and the breathtaking views of Vistas of St. Croix. This home features high0end finishes, including custom cabinetry, granite countertops, elegant lighting, high-end plumbing fixtures as well as a walk-in primary tile shower, making it a truly exceptional residence. The expansive primary suite boasts an en-suite bathroom with double sinks, walk-in tile shower, and two spacious walk-in closets for optimal storage and organization. The lower level offers a generous secondary living space, accompanied by two well-lit add't bedrooms and a full bathroom, creating a comfortable and functional living area. Reach out to learn more about Eternity Homes luxurious one-level living options!
$269,900
614 17th Street Hudson, WI 54016
- Type:
- Single Family
- Sq.Ft.:
- 1,265
- Status:
- NEW LISTING
- Beds:
- 3
- Lot size:
- 0.15 Acres
- Year built:
- 1985
- Baths:
- 3.00
- MLS#:
- WIREX_WWRA6495268
- Subdivision:
- Csm
ADDITIONAL INFORMATION
Offer accepted: Welcome home to this immaculate twin home nestled in a prime Hudson location close to amenities and easy commute access. Step inside and be greeted by an inviting open layout on the main level with easy flow between living, dining, and kitchen. Also situated on the main level, a half-bath adds practicality to the home's layout. A private fenced paver patio off the kitchen is perfect for outdoor grilling and dining. Venture upstairs to the home?s three bedrooms and two bathrooms. You?ll love the huge primary bedroom with walk-through bathroom. A second nicely updated half-bath is located adjacent to the other two bedrooms. This home offers unparalleled convenience, with a grocery store within walking distance for all your shopping needs. Easy commute access, schools, parks, and more, making it an ideal choice for those looking for unparalleled convenience and walkability.
- Type:
- Townhouse
- Sq.Ft.:
- 1,434
- Status:
- NEW LISTING
- Beds:
- 3
- Lot size:
- 0.04 Acres
- Year built:
- 1999
- Baths:
- 2.00
- MLS#:
- 6522780
ADDITIONAL INFORMATION
Open House:
Saturday, 4/27 11:00-12:30PM
- Type:
- Single Family
- Sq.Ft.:
- 1,615
- Status:
- NEW LISTING
- Beds:
- 2
- Lot size:
- 0.13 Acres
- Year built:
- 2021
- Baths:
- 2.00
- MLS#:
- WIREX_WWRA6520449
- Subdivision:
- Southpoint
ADDITIONAL INFORMATION
Built in 2021, this twin home exudes modern charm and is practically brand new. With an unfinished lower level, there's potential to add a third bedroom, bathroom, and additional living space, offering not just comfort but also the opportunity to build equity. The primary bedroom boasts a spacious walk-in closet and ensuite, ensuring a private retreat within the home. Convenience is key with main floor laundry facilities, making chores a breeze. Embrace your inner chef in the gourmet kitchen, complete with top-of-the-line appliances and ample counter space for culinary creations. Say goodbye to lawn maintenance and snow shoveling, as the HOA takes care of these tasks, allowing you to fully enjoy the tranquility of your surroundings. With main level living, every aspect of this home is designed for ease and comfort, offering a lifestyle that's both luxurious and low-maintenance. Don't miss out on this opportunity to own a slice of paradise in a prime location. Schedule a showing today!
$495,000
147 Deerwood Court Hudson, WI 54016
- Type:
- Single Family
- Sq.Ft.:
- 1,808
- Status:
- NEW LISTING
- Beds:
- 2
- Lot size:
- 0.24 Acres
- Year built:
- 2003
- Baths:
- 2.00
- MLS#:
- WIREX_WWRA6516932
- Subdivision:
- Red Cedar Canyon Deerwood Mdw
ADDITIONAL INFORMATION
Highly sought after One Level Living townhome in the Red Cedar Canyon neighborhood. Beautiful 2 bed/2 bath Open Concept with Vaulted ceilings, a skylight and solar tubes that offer tons of natural light & custom finishes throughout. Updated kitchen w/custom center Island & corner wine cabinet. Stone Double Sided Fireplace open to the living room and Gorgeous 4 season Den, Huge private patio that is perfect for entertainment or relaxing. New roof, Furnace, Air conditioner, Tankless water heater & Carpet. Newer refrigerator and convection oven. More great features include Tons of storage, a Built-in desk & shelves, a drop-zone area from the extra-long, insulated 2 car garage w/storage. Enjoy the walking trails, green space and so much more. The location is ideal as you are close to shopping, the hospital and restaurants but have the comfort of a park like setting at home.
- Type:
- Single Family
- Sq.Ft.:
- 1,427
- Status:
- NEW LISTING
- Beds:
- 3
- Lot size:
- 0.15 Acres
- Year built:
- 2017
- Baths:
- 3.00
- MLS#:
- WIREX_WWRA6519448
- Subdivision:
- Hanley Green Condos
ADDITIONAL INFORMATION
This move-in ready End Unit has natural light from windows on three sides, offering an open floor plan and warm finishes. Designed for comfort and convenience. There are 3 bedrooms on one level, featuring a generous Primary Bedroom Suite with a private full bath and a huge walk-in closet, plus another full bath on the same level. Enjoy the sunsets from your deck and the convenience of walking to shopping and dining. With mowing and snow removal taken care of, this well maintained, one owner home is ready for you to enjoy.
$1,695,000
1201 Mayer Road Hudson, WI 54016
- Type:
- Single Family
- Sq.Ft.:
- 6,655
- Status:
- NEW LISTING
- Beds:
- 4
- Lot size:
- 2.03 Acres
- Year built:
- 1989
- Baths:
- 5.00
- MLS#:
- 6521345
ADDITIONAL INFORMATION
Welcome to this main level living residence overlooking the St. Croix River! This exceptional property offers a perfect blend of luxury, comfort, and stunning natural beauty captured through walls of windows and set on 2+ acres. Situated in a highly sought-after location, this property offers easy access to downtown Hudson, restaurants, arts, shopping, and freeway access making this an ideal setting for those seeking the perfect balance between tranquility and amenities. The home has been lovingly maintained and thoughtfully updated creating a versatile home for both longevity and entertaining. Boasting two primary suites, two distinct laundry areas, and multiple gathering spaces, this home effortlessly adapts to your lifestyle. Immerse yourself in the expansive outdoor spaces, providing numerous seating options to soak in the river views. With over 2 acres of land, this property is a haven of privacy, offering a retreat from the hustle and bustle of daily life. Don't miss the video!
$999,500
664 Perch Lake Road Hudson, WI 54016
- Type:
- Single Family
- Sq.Ft.:
- 2,919
- Status:
- NEW LISTING
- Beds:
- 4
- Lot size:
- 4.56 Acres
- Year built:
- 2015
- Baths:
- 3.00
- MLS#:
- WIREX_WWRA6507024
ADDITIONAL INFORMATION
Spectacular opportunity to own this 2015 walkout rambler on 4.5 wooded acres with a secluded and fenced backyard, 20' x 40' saltwater sport pool with 6' sundeck. Location provides easy access to Hudson, Stillwater and the wonderful Willow River State Park! Enter the main level of the home to vaulted ceilings with rustic beams and windows that frame the serene wooded views surrounding your backyard oasis. Gas fireplace in living room flanked by gorgeous built in cabinets. The spacious chef's kitchen will delight with contemporary alder cabinets, granite counters, slate tile accents and beautiful floors. Primary bedroom en-suite with tray vault ceiling, walk-in closet, dual sinks and a dedicated office space is adjacent. Lower level boasts three additional spacious bedrooms, family room, bathroom, ample storage, and walk-out to the relaxing pool and hot tub retreat. Attached 24? x 40? garage with room for additional building if desired. Schedule your private tour today!
$489,900
225 W Canyon Drive Hudson, WI 54016
- Type:
- Single Family
- Sq.Ft.:
- 2,000
- Status:
- NEW LISTING
- Beds:
- 2
- Lot size:
- 0.12 Acres
- Year built:
- 2003
- Baths:
- 3.00
- MLS#:
- WIREX_WWRA6521002
- Subdivision:
- Red Cedar Canyon First Add
ADDITIONAL INFORMATION
Here it is! Main floor living, HOA maintained in the charming river town of Hudson WI! Come tour this beautiful, well maintained, main floor living townhome with 2 car attached garage, fenced front patio and lovely brick facade. Living room is warm and inviting living. A defined dining space, large enough for that special table allows you to host special occasions. Eat in kitchen has granite center island, walk in pantry, & provides great space for casual meals. Primary bedroom suite is accessed thru double doors off the living room. This suite has the walk in closet you always wanted, and an ensuite with double sinks, soaking tub and separate shower. Large laundry doubles as a mud room, just off the garage. A convenient half bath rounds out the main floor. Upstairs, a generous loft overlooks the living room, a nice, private 2nd bed and full bath with sitting area is perfect for guests or family. If main floor, maintenance free living is what you?re looking for, look no further!
$389,900
1808 Lupine Drive Hudson, WI 54016
- Type:
- Single Family
- Sq.Ft.:
- 1,615
- Status:
- Active
- Beds:
- 4
- Lot size:
- 0.15 Acres
- Year built:
- 2000
- Baths:
- 2.00
- MLS#:
- WIREX_WWRA6510216
- Subdivision:
- Bieneman Farm First Add
ADDITIONAL INFORMATION
Only available due to relocation! Welcome to this 4bed 2bath home in the highly sought after Bieneman Farms neighborhood! This charming home has tons to offer including an updated kitchen with stainless steel appliances, an added backsplash, granite counters, new light fixtures throughout, furnace (2022), gutters (2021), and A/C (2019). Every bedroom offers a walk-in closet providing extra room for all your needs! As you walk out to the backyard you?ll love the deck and fenced-in yard for summer BBQs. Enjoy spending your evenings around the fire pit on those chilly summer nights! You won?t want to miss out on this home conveniently located near shopping, restaurants, and more! Sellers are also offering $3000 flooring allowance so you can choose your own flooring!
$545,000
1713 Cudd Circle Hudson, WI 54016
- Type:
- Single Family
- Sq.Ft.:
- 3,122
- Status:
- Active
- Beds:
- 5
- Lot size:
- 0.28 Acres
- Year built:
- 1982
- Baths:
- 3.00
- MLS#:
- WIREX_WWRA6514408
- Subdivision:
- Cudds Golf View Add
ADDITIONAL INFORMATION
Discover your dream home nestled on a serene cul-de-sac! This delightful 5BD/3BA residence is conveniently located near schools, parks, and shopping. Impeccably maintained and tastefully updated, it's ready for you to move right in. The spacious kitchen, dining and family areas seamlessly connect, featuring a cozy gas FP and easy access to the expansive deck and fully fenced yard. Upstairs, you'll find four bedrooms plus a fantastic bonus room over the third garage stall, providing ample space for guests or home offices. The recently renovated primary bathroom exudes elegance, while the second full bath upstairs is equally impressive. The basement offers a finished family room, 5th BD/ potential for another bathroom. Additional storage above the third garage stall ensures all your belongings have a place. Enjoy amenities like radon mitigation, a storage shed, irrigation system, and power supply for a hot tub. Irresistible features and sought-after location, this home won't last long!
$775,000
651 Tower Road Hudson, WI 54016
- Type:
- Single Family
- Sq.Ft.:
- 6,560
- Status:
- Active
- Beds:
- 4
- Lot size:
- 4.08 Acres
- Year built:
- 1997
- Baths:
- 5.00
- MLS#:
- WIREX_WWRA6517122
- Subdivision:
- Plat/Country Wood
ADDITIONAL INFORMATION
ROOM FOR EVERYONE! Sprawl out in this 4 bedroom, 5 bath, 2 story home on 4+ acres. The front porch welcomes you into the spacious main floor with amazing kitchen with center island. Living room with fireplace! Main floor primary suite with sunroom/fireplace. Second floor features full bath & 3 more bedrooms! Imagine all the fun to have in the massive lower level family room/bar/playroom & bath! Separate apt above garage for extra income. 4 car garage + 46x100 barn w/shop + 24x60 shed. New roof! Super location being minutes from I94! NOW is the time to make this your home! CALL TODAY TO LOOK!
$700,000
676 Packer Drive Hudson, WI 54016
- Type:
- Single Family
- Sq.Ft.:
- 3,673
- Status:
- Active
- Beds:
- 3
- Lot size:
- 2.79 Acres
- Year built:
- 2014
- Baths:
- 3.00
- MLS#:
- WIREX_WWRA6510815
- Subdivision:
- Homesteau Add 1
ADDITIONAL INFORMATION
Fall in love with spacious, modern living in this remarkable home. The stunning open layout seamlessly connects the kitchen, living and dining rooms, perfect for entertaining guests and comfortable living. Enjoy sizeable bedrooms, multiple living areas and a generous finished lower level. You'll love the outdoor amenities, which include a huge patio, two maintenance-free decks (one of which is screened in) and a huge yard. Excellent location near I-94, Willow River State Park, Badlands Golf Course and centrally located 10 minutes from Hudson, 15 minutes from New Richmond and River Falls. This beautiful home is the epitome of comfort and style.
$785,000
392 Moelter Lane Hudson, WI 54016
- Type:
- Single Family
- Sq.Ft.:
- 4,026
- Status:
- Active
- Beds:
- 5
- Lot size:
- 1.22 Acres
- Year built:
- 2024
- Baths:
- 5.00
- MLS#:
- 6517418
- Subdivision:
- Vistas Of St. Croix
ADDITIONAL INFORMATION
This home includes a FIXED 4.99% interest Rate. Welcome to Eternity Homes popular "Cape Cod" floor plan. Offering plenty of space for everyone as well as the ability to grow with this home. When you enter this home you'll be wowed by the grand, vaulted front entry which is open to the upper level. This area truly sets the tone for the entire home. The main level features a spacious office w/ french doors and a grand kitchen/living/dining area complete with large windows, walk-in pantry and a very usable everyday garage entry area. As you walk upstairs to the upper level you'll be greeted with a fantastic primary suite w/ luxurious attached primary bath plus 3 additional bedrooms, 2 of which have a Jack and Jill bathroom and a 4th with a private attached bathroom providing each bedroom with its own private bathroom space. also on the upper level you'll find a spacious loft - perfect for your flex space needs. The finished lower level comes with a 5th bedroom, 5th bath.
$384,900
1423 Frear Street Hudson, WI 54016
- Type:
- Single Family
- Sq.Ft.:
- 1,609
- Status:
- Active
- Beds:
- 3
- Lot size:
- 0.32 Acres
- Year built:
- 1969
- Baths:
- 3.00
- MLS#:
- WIREX_WWRA6513515
- Subdivision:
- Quality Park Add
ADDITIONAL INFORMATION
"A charming spacious 3BR/3BA single-family home. Recent updates include: stove ('23), roof & siding ('22), furnace ('21), and water heater ('19). Conveniently located near school & Highway 94. Live in a quiet family friendly neighborhood that is about 15-20 minutes away from St Paul. Schedule your showing today.
$1,100,000
572 128th Avenue Hudson, WI 54016
- Type:
- Single Family
- Sq.Ft.:
- 2,892
- Status:
- Active
- Beds:
- 3
- Lot size:
- 3.07 Acres
- Year built:
- 2006
- Baths:
- 3.00
- MLS#:
- WIREX_WWRA6424310
- Subdivision:
- Perch Lake Estates
ADDITIONAL INFORMATION
Beautiful 3 bedroom,3 bath McCormack built rambler style home on 3 acres with custom 40x60 outbuilding w/16' sidewalls. Outbuilding consists of 5 offices, each room is finished off nicely and should be considered as finished sq ft a 1/2bath & a workshop in the back half (28.8x38.1). It is plumbed with in floor heat. More walkable loft storage upstairs. The home has a beautiful kitchen with ss appliances and tile backsplash. Off the kitchen is a 14x16 4 season porch with wood fireplace. The living room has a custom stone dbl sided fireplace. The primary has a private bath with dbl sinks, jacuzzi tub, separate shower, granite counters and tile surround. The LL consists of 2 bedrooms, a family room with a wet bar that w/o to a stamped concrete patio, a full bath and a large storage/utility room. There is central vacuum and the yard is irrigated. There is also a 3 stall garage with hot and cold softened water. The 3 acres has many apple trees and tons of wildlife.
$349,900
1416 Wheat Grass Hudson, WI 54016
- Type:
- Single Family
- Sq.Ft.:
- 1,669
- Status:
- Active
- Beds:
- 3
- Lot size:
- 0.14 Acres
- Year built:
- 2002
- Baths:
- 2.00
- MLS#:
- WIREX_WWRA6514874
- Subdivision:
- Tall Grass Add 02
ADDITIONAL INFORMATION
Welcome to this charming 3-bedroom, 2-bathroom twin home offering convenient one-level living with an open concept layout. The home boasts a spacious sunroom with a patio door leading out to a private patio. Enjoy the luxury of a full primary ensuite bathroom featuring a jetted tub and a walk-in closet. In the kitchen, discover a large granite island and ample cabinet space. Unwind in the living room adorned with a tray ceiling, skylights, and a cozy fireplace. The garage is equipped with wall-to-wall built-in storage for added convenience. With its one-level living, this home ensures ease and maintenance-free living, allowing you to focus on other aspects of life. Don't miss out on this opportunity?call today to schedule a showing as this property won't last long.
- Type:
- Single Family
- Sq.Ft.:
- 1,600
- Status:
- Active
- Beds:
- 3
- Lot size:
- 0.03 Acres
- Year built:
- 2005
- Baths:
- 3.00
- MLS#:
- WIREX_WWRA6512227
- Subdivision:
- Heritage Greens Add 01
ADDITIONAL INFORMATION
Introducing a charming 3-bedroom, 3-bathroom townhome nestled in the sought-after Heritage Greens community. Step inside through the adorable front porch, offering seamless access to the unit. This residence has been meticulously updated, featuring newly installed laminate floors and plush carpeting throughout the main and upper levels. Retreat to the primary suite, complete with a full bathroom and a spacious walk-in closet, providing the perfect sanctuary within this inviting abode. Enjoy the ease of full maintenance-free decking on the back, ideal for outdoor gatherings or quiet relaxation. With a 2-car insulated garage, convenience is at your fingertips.
$650,000
730 Meadow Drive Hudson, WI 54016
- Type:
- Single Family
- Sq.Ft.:
- 2,948
- Status:
- Active
- Beds:
- 4
- Lot size:
- 2.02 Acres
- Year built:
- 1997
- Baths:
- 3.00
- MLS#:
- WIREX_NWW1580738
ADDITIONAL INFORMATION
Totally Remodeled Home w/Large Finished Shed just minutes from Hudson!!! Detached 30x40 Insulated/Heated Shed w/running water & Loft Door, along with a 28x24 Attached Garage, plenty of space for your Hobbies/Toys! Welcoming Main Level w/open concept & Vaulted Ceiling! Remodeled Kitchen w/new Cabinets, Countertops & Appliances. New Interior Flooring, Paint, Doors & Trim. Large Master Suite w/walk-in Closet & newly remodeled Bath! Walkout Lower Level features large Family Room, additional Bedroom w/walk-in Closet and newly updated Bathroom. Beautiful wrap around Deck with big open yard outlined w/mature trees! New A/C, Exterior Siding, Roofs, Paved Driveway & Decking/Railing. Almost totally new House, Ready to Move-In w/easy access to I-94!!
$335,000
126 9th Street Hudson, WI 54016
- Type:
- Single Family
- Sq.Ft.:
- 1,608
- Status:
- Active
- Beds:
- 2
- Lot size:
- 0.21 Acres
- Year built:
- 1955
- Baths:
- 2.00
- MLS#:
- WIREX_WWRA6511103
- Subdivision:
- Dawson & Halls Add
ADDITIONAL INFORMATION
You will love this sunshiny mid-century modern ranch located next to sweet Williams Park, with gleaming natural maple floors, birds eye maple millwork, and coved ceilings. The living room is so spacious with incredible natural light, along with adjacent dining area. There are two bedrooms and an updated 3/4 bath on the main floor, as well as a wonderful screen porch right off the kitchen. The lower level offers brand new carpet in the very large family room, and a room that could be turned into a 3rd bedroom if an egress window were added. There is a toilet stool in the basement unfinished area that could be a future half bath. The backyard is super private, level, and manageable. There is a bonus 2nd 14x30 garage that has a loft and oversized door - so many possibilities!! Do not miss this amazing opportunity for ranch style living within walking distance of downtown Hudson!
- Type:
- Single Family
- Sq.Ft.:
- 840
- Status:
- Active
- Beds:
- 2
- Lot size:
- 1 Acres
- Year built:
- 1963
- Baths:
- 1.00
- MLS#:
- WIREX_WWRA6513300
- Subdivision:
- Colonial Hills Condo Bldg B
ADDITIONAL INFORMATION
Enjoy easy condo life at this convenient Hudson location. Why rent at this price? Property was gifted to current seller. Priced under market as a result of current condition. Bones are good, just needs a little TLC. 2 bedrooms, 1 bath, great south-facing screen porch. Unit comes with 1 stall garage. Free laundry and a dedicated storage unit. Association pays for heat, water, sewer, snow, lawn, exterior hazard insurance and garbage. Detached shared garage space. New roof in 2022.
- Type:
- Townhouse
- Sq.Ft.:
- 1,622
- Status:
- Active
- Beds:
- 2
- Lot size:
- 0.11 Acres
- Year built:
- 1997
- Baths:
- 3.00
- MLS#:
- 6513359
- Subdivision:
- Stonepine Sixth Add
ADDITIONAL INFORMATION
Remarkable, well maintained townhome with luxury feel living! These units seldom become available and few look as good as this one! Brand new flooring on the main really shines when you enter the home. Gas fireplace and a two story open vault really stand out! In the kitchen, new appliances will make your life easy. There's also room for a breakfast table, or step out to the fenced patio and enjoy a morning coffee! The primary bedroom is here on the main floor with a huge walk in closet and big bath with soaking tub, dual sinks and a shower. The laundry and 1/2 bath are on your way to the upper floor. Here is a large loft that could be a family room, office or rec area. The second bedroom is tucked in a corner but close to the other full bathroom here as well. This location is close to downtown and has great views along the way. Come see this one soon...it won't last long!
- Type:
- Low-Rise
- Sq.Ft.:
- 840
- Status:
- Active
- Beds:
- 2
- Lot size:
- 1 Acres
- Year built:
- 1963
- Baths:
- 1.00
- MLS#:
- 6513300
- Subdivision:
- Colonial Hills Condo Bldg B
ADDITIONAL INFORMATION
Enjoy easy condo life at this convenient Hudson location. Why rent at this price? Property was gifted to current seller. Priced under market as a result of current condition. Bones are good, just needs a little TLC. 2 bedrooms, 1 bath, great south-facing screen porch. Unit comes with 1 stall garage. Free laundry and a dedicated storage unit. Association pays for heat, water, sewer, snow, lawn, exterior hazard insurance and garbage. Detached shared garage space. New roof in 2022.
$340,000
2113 Cattail Way Hudson, WI 54016
- Type:
- Single Family
- Sq.Ft.:
- 1,636
- Status:
- Active
- Beds:
- 2
- Lot size:
- 0.15 Acres
- Year built:
- 2001
- Baths:
- 2.00
- MLS#:
- 6507901
ADDITIONAL INFORMATION
Step into this inviting 2 bedroom, 2 bathroom split-entry home nestled in a sought-after neighborhood that radiates charm & convenience. You're greeted by a welcoming living space on the main floor, perfect for relaxing with loved ones or hosting gatherings. The well-appointed kitchen makes cooking & meal prep a joy. Adjacent to the kitchen, the dining area offers a cozy spot for enjoying family meals or casual dinners. Venture downstairs to discover the expansive basement, providing endless opportunities for recreation & entertainment, Whether you envision a home theater, game room, or fitness area, this versatile space can accommodate your every need. Additionally, with the potential for additional bedrooms, this basement presents a perfect opportunity to customize the home to suit your family's evolving needs. Outside, enjoy the roomy yard & the convenience of nearby amenities, including shopping centers, parks, and schools, all within easy reach! HOME IS BEING SOLD "AS IS".
Andrea D. Conner, License # 40471694,Xome Inc., License 40368414, AndreaD.Conner@Xome.com, 844-400-XOME (9663), 750 State Highway 121 Bypass, Suite 100, Lewisville, TX 75067

Xome Inc. is not a Multiple Listing Service (MLS), nor does it offer MLS access. This website is a service of Xome Inc., a broker Participant of the Regional Multiple Listing Service of Minnesota, Inc. Open House information is subject to change without notice. The data relating to real estate for sale on this web site comes in part from the Broker ReciprocitySM Program of the Regional Multiple Listing Service of Minnesota, Inc. are marked with the Broker ReciprocitySM logo or the Broker ReciprocitySM thumbnail logo (little black house) and detailed information about them includes the name of the listing brokers. Copyright 2024, Regional Multiple Listing Service of Minnesota, Inc. All rights reserved.
| Information is supplied by seller and other third parties and has not been verified. This IDX information is provided exclusively for consumers personal, non-commercial use and may not be used for any purpose other than to identify perspective properties consumers may be interested in purchasing. Copyright 2024 - Wisconsin Real Estate Exchange. All Rights Reserved Information is deemed reliable but is not guaranteed |
Hudson Real Estate
The median home value in Hudson, WI is $350,000. This is higher than the county median home value of $273,700. The national median home value is $219,700. The average price of homes sold in Hudson, WI is $350,000. Approximately 57.2% of Hudson homes are owned, compared to 38.52% rented, while 4.28% are vacant. Hudson real estate listings include condos, townhomes, and single family homes for sale. Commercial properties are also available. If you see a property you’re interested in, contact a Hudson real estate agent to arrange a tour today!
Hudson, Wisconsin 54016 has a population of 13,456. Hudson 54016 is less family-centric than the surrounding county with 36.71% of the households containing married families with children. The county average for households married with children is 37.11%.
The median household income in Hudson, Wisconsin 54016 is $69,065. The median household income for the surrounding county is $77,768 compared to the national median of $57,652. The median age of people living in Hudson 54016 is 36 years.
Hudson Weather
The average high temperature in July is 85.4 degrees, with an average low temperature in January of 8.4 degrees. The average rainfall is approximately 32.4 inches per year, with 45.8 inches of snow per year.
