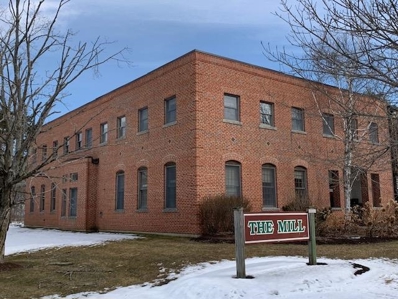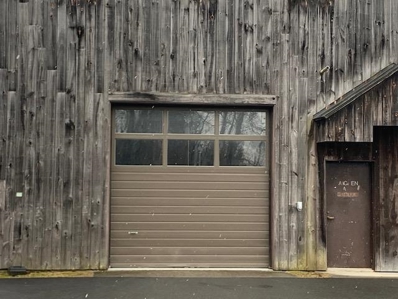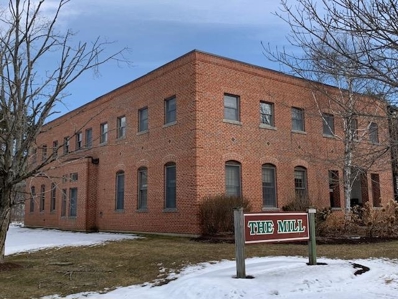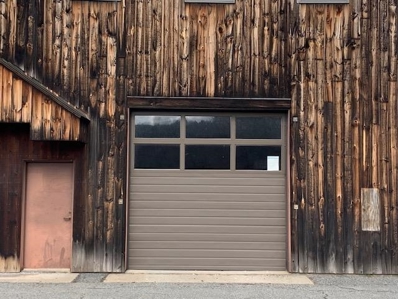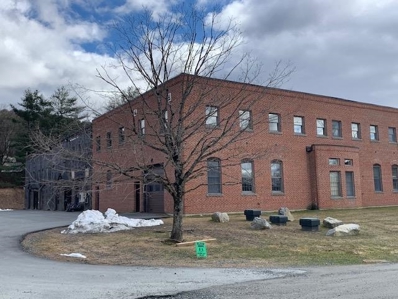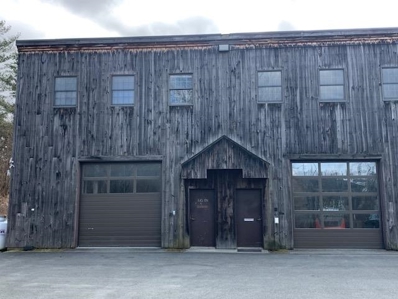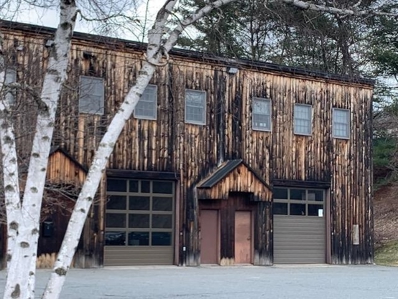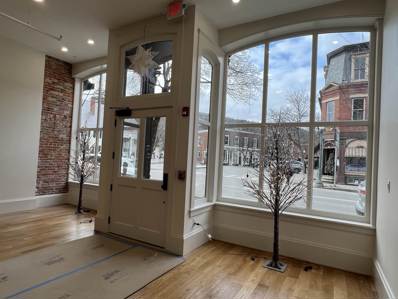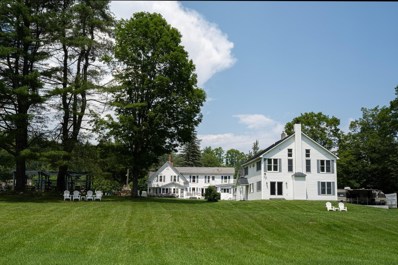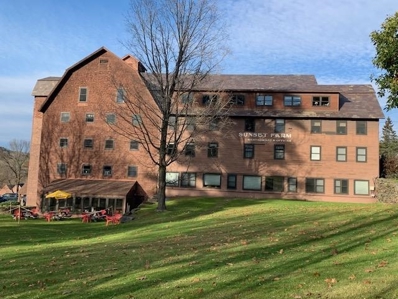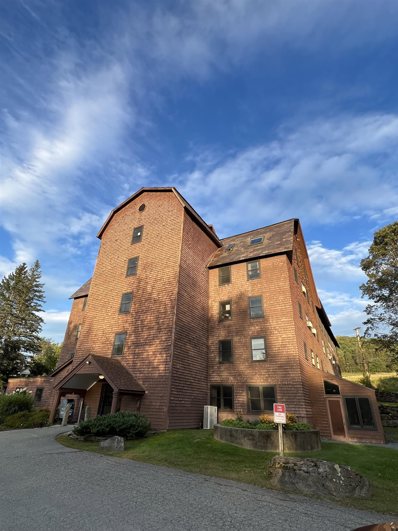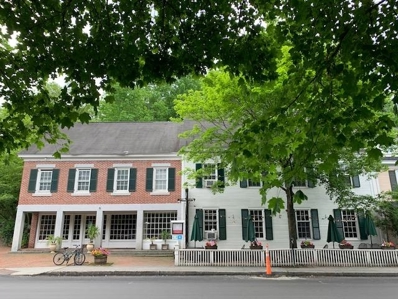Woodstock VT Commercial for Sale
The median home value in Woodstock, VT is $1,392,500.
This is
higher than
the county median home value of $198,200.
The national median home value is $219,700.
The average price of homes sold in Woodstock, VT is $1,392,500.
Approximately 38.05% of Woodstock homes are owned,
compared to 8.1% rented, while
53.85% are vacant.
Woodstock real estate listings include condos, townhomes, and single family homes for sale.
Commercial properties are also available.
If you see a property you’re interested in, contact a Woodstock real estate agent to arrange a tour today!
ADDITIONAL INFORMATIONSuccessful local entrepreneurs have created highly flexible commercial space, in a convenient Woodstock location! While currently configured as 2 individual adjacent units (essentially making a large rectangle of 1,910 square feet) the interior walls that partition those 2 spaces are not load bearing and could be removed to create clear span square footage or to reconfigure rooms! Each of the 2 units has practical ground level access with its own 10'x10' industrial size garage door and also a standard sized entrance door. Each unit has the desirable features of individual AC/heat units, 12 foot high ceilings, emergency floor drains, water and plumbing, being fully fire sprinkled, industrial strength and grade concrete floors, upgraded electric, and extensive natural light. This block of 2 commercial condominium units are on the ground floor end of the well known commercial landmark "The Mill." Valuable amenities of The Mill include connection to the municipal sewer, Woodstock Aqueduct Water and extensive free parking! Woodstock's recently completed Ottauquechee River Trail passes nearby and provides a scenic walking path leading into Woodstock Village along the picturesque river and through East End Park. Individually, the 2 units present fresh, bright, and distinct spaces. The obvious potential for an opening of the units to create a large clear span space opens up intriguing possibilities that can't be duplicated in Woodstock! Well designed contemporary space is waiting!
ADDITIONAL INFORMATIONSuccessful local entrepreneurs created highly flexible commercial space, in a convenient Woodstock location! Having been most recently used as a specialty food production facility, with high level of sanitation, the interior of the 954 square foot space is bright and inviting! Desirable features of the commercial condominium include ground level access with its own 10'x10' industrial size garage door and also a standard sized entrance door, heating unit, 12 foot high ceilings, emergency floor drain, a 1/2 bath, being fully fire sprinkled, industrial strength and grade concrete floors, contemporary electric, and extensive natural light. A walk in cooler is negotiable! This desirable ground floor unit of the well known commercial landmark "The Mill" benefits from valuable amenities including connection to the municipal sewer, Woodstock Aqueduct Water and extensive free parking! Woodstock's recently completed Ottauquechee River Trail passes nearby and provides a scenic walking path leading into Woodstock Village along the picturesque river and through East End Park. This unit presents fresh, bright, and flexible space! In addition, there is the unique potential for an opening of this unit's interior walls to access other adjoining units that are currently separately offered for sale. This ability to create a large clear span space of as large as 3,883 square feet opens up intriguing possibilities that can't be duplicated in Woodstock! Well designed contemporary space is waiting!
ADDITIONAL INFORMATIONSuccessful local entrepreneurs have created highly flexible commercial space, in a convenient Woodstock location! Having been most recently used as part of a specialty food production facility, with high level of sanitation, the interior of this 1003 square foot space is bright and inviting! Desirable features of this commercial condominium include ground level access with its own 10'x10' industrial size garage door and also a standard sized entrance door, heating, 12 foot high ceilings, emergency floor drain, water and plumbing, being fully fire sprinkled, industrial strength and grade concrete floors, upgraded electric, track lighting as well as natural light. This desirable ground floor end unit of the well known commercial landmark "The Mill" benefits from valuable amenities including connection to the municipal sewer, Woodstock Aqueduct Water and extensive free parking! Woodstock's recently completed Ottauquechee River Trail passes nearby and provides a scenic walking path leading into Woodstock Village along the picturesque river and through East End Park. This unit presents fresh, bright, and flexible space! In addition, there is the unique potential for an opening of this unit's interior walls to access other adjoining units that are currently separately offered for sale. This ability to create a large clear span space of as large as 3,883 square feet opens up intriguing possibilities that can't be duplicated in Woodstock! Well designed contemporary space is waiting!
ADDITIONAL INFORMATIONSuccessful local entrepreneurs have created highly flexible commercial space, in a convenient Woodstock location! Having been most recently used as part of a specialty food production facility, with a high level of sanitation, the interior of this 956 square foot space is bright and inviting! Desirable features of this commercial condominium include ground level access with its own 10'x10' industrial size garage door and also a standard sized entrance door, AC/heat units, 12 foot high ceilings, emergency floor drain, water and plumbing, being fully fire sprinkled, industrial strength and grade concrete floors, upgraded electric, and extensive natural light. This desirable ground floor end unit of the well known commercial landmark "The Mill" benefits from valuable amenities including connection to the municipal sewer, Woodstock Aqueduct Water and extensive free parking! Woodstock's recently completed Ottauquechee River Trail passes nearby and provides a scenic walking path leading into Woodstock Village along the picturesque river and through East End Park. This unit presents fresh, bright, and flexible space! In addition, there is the unique potential for an opening of this unit's interior walls to access other adjoining units that are currently separately offered for sale. This ability to create a large clear span space of as large as 3,883 square feet opens up intriguing possibilities that can't be duplicated in Woodstock! Well designed contemporary space is waiting!
ADDITIONAL INFORMATIONSuccessful local entrepreneurs have created highly flexible commercial space, in a convenient Woodstock location! Having been most recently used as a specialty food production facility, with a high level of sanitation, the interior of this 970 square foot space is bright and inviting! Desirable features of this commercial condominium include ground level access with its own 10'x10' industrial size garage door and also a standard sized entrance door, AC/heat units, 12 foot high ceilings, emergency floor drain, water and plumbing, being fully fire sprinkled, industrial strength and grade concrete floors, upgraded to 3 phase electric, and extensive natural light. This desirable ground floor end unit of the well known commercial landmark "The Mill" benefits from valuable amenities including connection to the municipal sewer, Woodstock Aqueduct Water and extensive free parking! Woodstock's recently completed Ottauquechee River Trail passes nearby and provides a scenic walking path leading into Woodstock Village along the picturesque river and through East End Park. This unit presents fresh, bright, and flexible space! In addition, there is the unique potential for an opening of this unit's interior walls to access other adjoining units that are currently separately offered for sale. This ability to create a large clear span space of as large as 3,883 square feet opens up intriguing possibilities that can't be duplicated in Woodstock! Well designed contemporary space is waiting!
ADDITIONAL INFORMATIONSuccessful local entrepreneurs have created highly flexible commercial space, in a convenient Woodstock location! While it is currently configured as 2 individual adjacent units (essentially making a large square of 1924 square feet) the interior walls that partition those 2 spaces are not load bearing and could be removed to create clear span square footage or to reconfigure rooms! Each of the 2 units has practical ground level access with its own 10'x10' industrial size garage door and also a standard sized entrance door. Each unit has the desirable features of individual AC/heat units, 12 foot high ceilings, emergency floor drains, water and plumbing, being fully fire sprinkled, industrial strength and grade concrete floors, upgraded electric, and extensive natural light. This block of 2 commercial condominium units are on the ground floor end of the well known commercial landmark "The Mill." Valuable amenities of The Mill include connection to the municipal sewer, Woodstock Aqueduct Water and extensive free parking! Woodstock's recently completed Ottauquechee River Trail passes nearby and provides a scenic walking path leading into Woodstock Village along the picturesque river and through East End Park. Individually, the 2 units present fresh, bright, and distinct spaces. The obvious potential for an opening of the units to create a large clear span space opens up intriguing possibilities that can't be duplicated in Woodstock! Well designed contemporary space is waiting!
ADDITIONAL INFORMATIONSuccessful local entrepreneurs have created highly flexible commercial space, in a convenient Woodstock location! While it is currently configured as 2 individual adjacent units (essentially making a large square of 1,959 square feet) the interior walls that partition those 2 spaces are not load bearing and could be removed to create clear span square footage or to reconfigure rooms! Each of the 2 units has practical ground level access with its own 10'x10' industrial size garage door and also a standard sized entrance door. Each unit has the desirable features of individual AC/heat units, 12 foot high ceilings, emergency floor drains, water and plumbing, being fully fire sprinkled, industrial strength and grade concrete floors, upgraded electric, and extensive natural light. This block of 2 commercial condominium units are on the ground floor end of the well known commercial landmark "The Mill." Valuable amenities of The Mill include connection to the municipal sewer, Woodstock Aqueduct Water and extensive free parking! Woodstock's recently completed Ottauquechee River Trail passes nearby and provides a scenic walking path leading into Woodstock Village along the picturesque river and through East End Park. Individually, the 2 units present fresh, bright, and distinct spaces. The obvious potential for an opening of the units to create a large clear span space opens up intriguing possibilities that can't be duplicated in Woodstock! Well designed contemporary space is waiting!
ADDITIONAL INFORMATIONExceptional Opportunity to Lease this beautifully renovated space in the heart of Woodstock Village's Central Commercial District! Located at the crosswalk from Central Street to Elm Street and nestled between wonderful retail shops-19 Central St. is just a short walk from the Woodstock Inn, Village Green, Middle Bridge and other local businesses. Woodstock continues to be a popular tourist destination and has seen a surge in residential growth as well. This is a prime location for foot traffic year round! Owner has done a thoughtful and complete renovation of the spaces with an eye to historical detail and accessibility. Owner prefers to lease to a restaurant or other food use, but will consider other retail uses. Renovations Include the restoration of the historic facade-including recreation of the original windows on the upper floors. Also all new plumbing, heating, electrical and installation of sprinkler system in the whole building. Two ADA compliant restrooms were added, and the rear ADA compliant entry will be completed in Spring of 2024. Beautiful white oak floors and a mini-split system for A/C as well as supplemental heating. Prime street-level space is 1575 sf and 1000 sf in updated full basement for storage or prep. Long term tenants occupy the second and third floor office space above-but there could be 400 sf office available for additional fee if lessee is interested. $2,575,0002709 W Woodstock Road Woodstock, VT 05091
ADDITIONAL INFORMATIONDiscover the epitome of Vermont charm and natural beauty along the Ottaquechee River in Woodstock,VT and just a short drive to Killington Resort. Spanning 5.5 acres, the setting is nothing short of enchanting with extensive lawns, VAST access, a dog park and garden. Ideal for Weddings and Events and a perfect blend of natural beauty and versatile accommodations yet close to Main Street Woodstock. The main attraction is a delightful Bed and Breakfast, housed in a charming building that exudes warmth and hospitality boasting a commercial kitchen, dining rooms and tavern capturing the essence of Vermont's welcoming spirit. Adjacent to the B&B, another building offers a combination of the owners residence providing a haven for those seeking a permanent residence or a temporary creative retreat. As a backdrop to this picturesque property, the historic Lincoln Covered Bridge graces the view, completing the postcard-perfect scene for Weddings and Events. Whether guests are enjoying the comfort of the B&B with a restaurant and tavern, the patio, outdoor kitchen and pergola or the gazebo..each aspect of this property contributes to a memorable and diverse Vermont experience. A variety of events can be hosted on this beautiful property offering both mountain and water views. Ideally situated between Killington Resort and the Village of Woodstock. *Snowmobile right from the Inn property -see Remarks
ADDITIONAL INFORMATIONCertainly the prime opportunity existing within the broad Woodstock community for ownership of a generously sized professional office space! This 2029 square foot area of well conceived and functional space is conveniently located in the well known Sunset Farm office building. Benefitting from multiple south facing windows private offices are bright and inviting. While being conveniently accessible by entering through the hallway of the first floor of Sunset Farm this unit also benefits from an additional separate and unique ground level entrance. The offices are wired for telephone, internet and computer networking. The flexible floor plan currently is configured with 5 private offices, a large "Bull Pen" area, a kitchenette, an open 3 station office area, a loading/shipping room, and a large office equipment room. This floor plan has obvious potential for development of the property as a shared workspace! Sunset Farm features spacious free parking! Woodstock's recently completed Ottauquechee River Trail passes directly by Sunset Farm and provides a walking path leading into Woodstock Village along the picturesque river and through the attractive East End Park. Included in the condominium association dues are grounds maintenance, public bathrooms, and trash removal. A "turn key" opportunity, in a desirable location, with an interior floor plan well suited for entrepreneurship! Immediate occupancy is available!
ADDITIONAL INFORMATIONSunset Farm is a professional condominium building located at the East entrance to Woodstock and just 1/2 mile to the Village center. Conveniently located along the Route 4 corridor, this historic property abuts the Ottauquechee River Trail and is just 1/10 mile to the beautiful East End Park. Parking is plentiful and free. Occupants include dentists, attorneys, and a chiropractor among others. The lower floor is now home to the vibrant Ottauquechee Yacht Club-Woodstock's newest gathering spot to meet friends and enjoy casual dining and beverages! This third floor/ 3-room Corner office suite is quiet, full of light and offers lovely views. Currently configured as two private offices-each opening to the recently updated reception area-there is nearly 600 s.f. of space. An elevator services the whole building and is close by. Public Restrooms are just down the hall and there are stairs on each end for alternative access. Condo Expenses:2023 dues (4 quarterly payments of $976.86) = $3,907.44 2022-2023 fuel bills = $508.42 This is a rare opportunity to own your next office or professional space in a great Woodstock, VT location!
ADDITIONAL INFORMATIONA highly visible commercial building located in Historic Woodstock Village! Architecturally designed to afford multi-use potential! 3 distinct interior spaces can function and flow together as components of a single commercial enterprise or these spaces can stand apart, as 3 separate units. Unit A comprises 1,435 square feet and is located on the east side of the lower and upper levels of the brick portion of the building. Unit B comprises 712 square feet and is located on the west side of the lower level in the wooden frame portion of the building. Unit C comprises 1,531 square feet and is located on the west side of the upper level of the wooden frame portion of the building. A prime site for a retail store, a restaurant with the added benefit of outside seating options, an office space conveniently within walking distance of all the amenities of Woodstock Village, or a combination of several of these different commercial options. This attractive brick building benefits from street level access directly on the village sidewalk as well as separate second floor access. Currently, an active restaurant is a tenant.
1–12 of 12 properties displayed
 Copyright 2024 PrimeMLS, Inc. All rights reserved. This information is deemed reliable, but not guaranteed. The data relating to real estate displayed on this display comes in part from the IDX Program of PrimeMLS. The information being provided is for consumers’ personal, non-commercial use and may not be used for any purpose other than to identify prospective properties consumers may be interested in purchasing. Data last updated {{last updated}}. How may I help you?Get property information, schedule a showing or find an agent |
