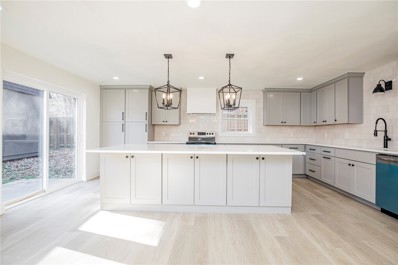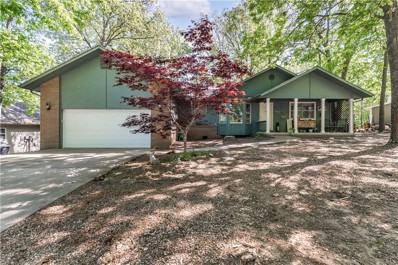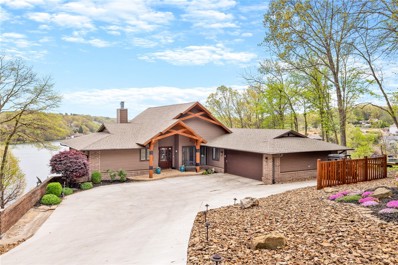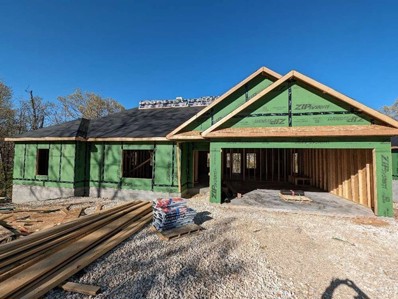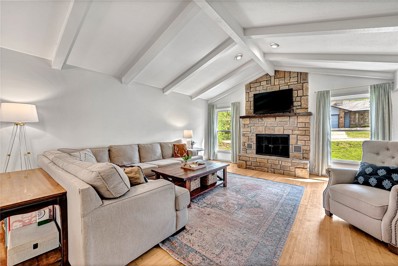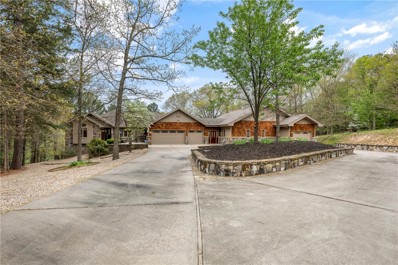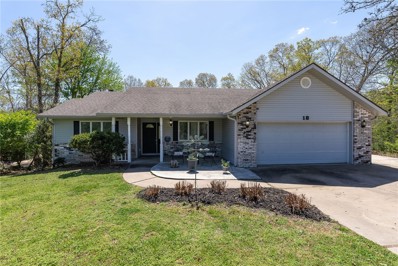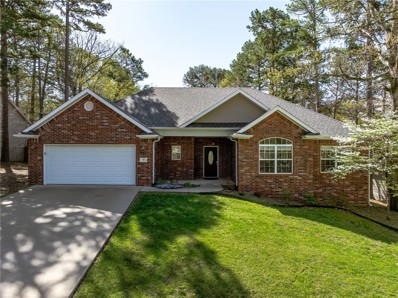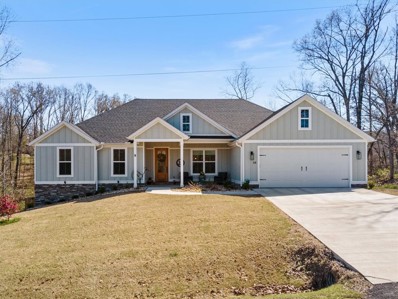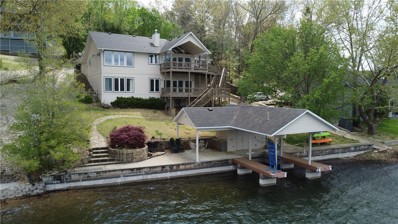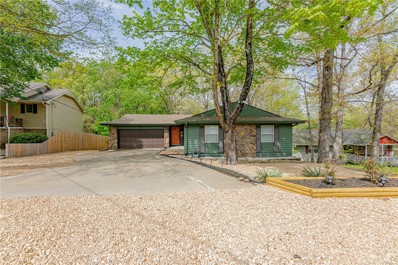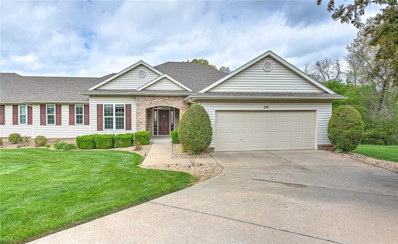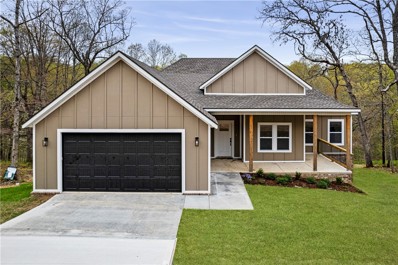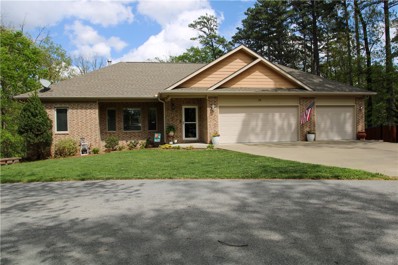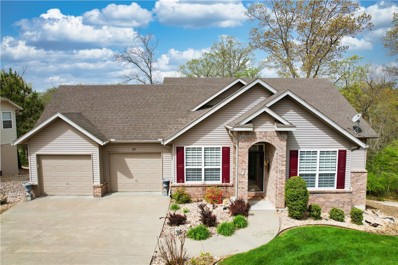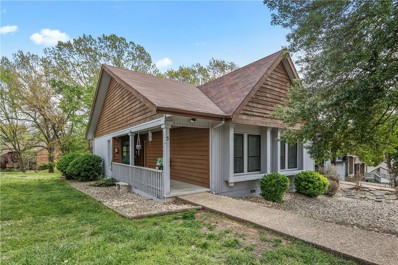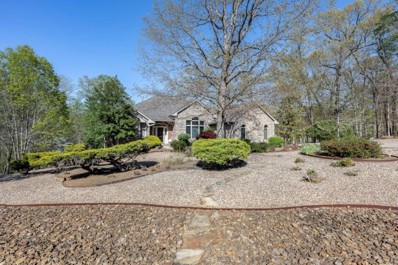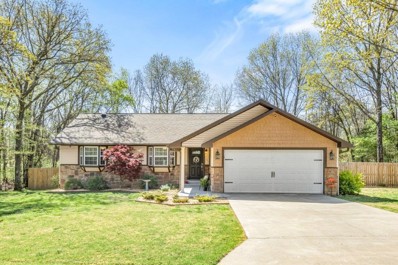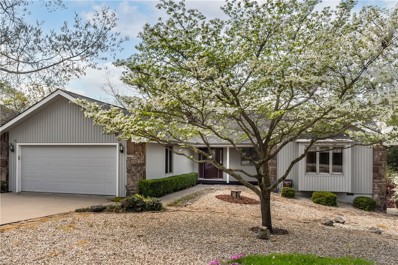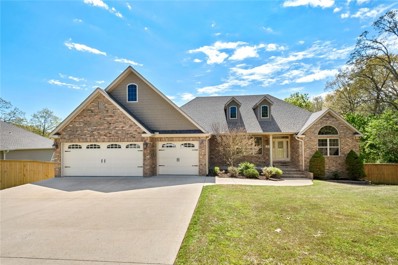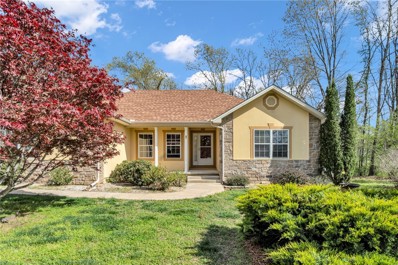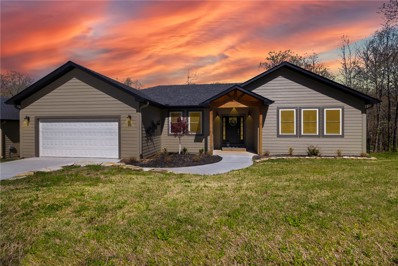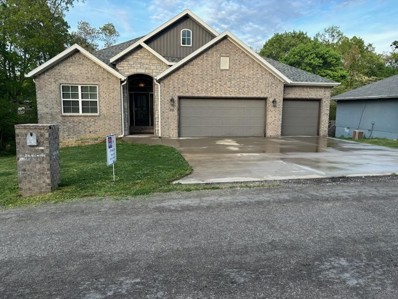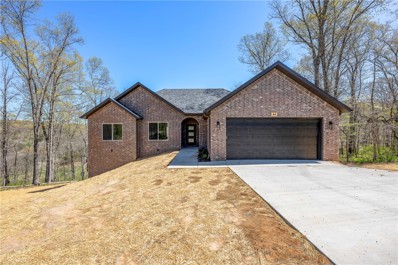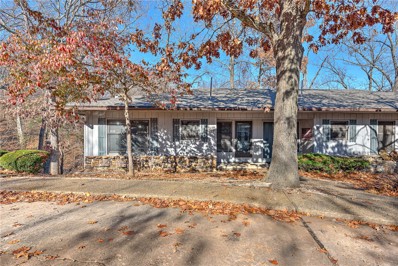Bella Vista AR Homes for Sale
- Type:
- Single Family
- Sq.Ft.:
- 3,112
- Status:
- NEW LISTING
- Beds:
- 4
- Lot size:
- 0.33 Acres
- Year built:
- 1977
- Baths:
- 3.00
- MLS#:
- 1272773
- Subdivision:
- Nottingham Sub Bvv
ADDITIONAL INFORMATION
This one of a kind Bella Vista beauty has been completely remodeled from top to bottom including new windows and new sliding doors. It's very unique. You won't find another home in Bella Vista like it. It even has an old elevator that has been converted into a closet. All new cabinets/vanities, quartz counters, new plumbing fixtures, toilets and tubs, new LVP throughout the home. Massive Primary Suite with oversized closet, large walk-in shower w/ unique tile pattern & freestanding tub, two walkout sliders to the private balcony overlooking the Kingswood Golf Course. Designer inspired scones in all bathrooms. Huge two story shed in the backyard for bike storage, etc. Short bike ride to the Tunnel Vision bike trail.
- Type:
- Single Family
- Sq.Ft.:
- 1,490
- Status:
- NEW LISTING
- Beds:
- 2
- Lot size:
- 0.33 Acres
- Year built:
- 1991
- Baths:
- 2.00
- MLS#:
- 1272725
- Subdivision:
- London Sub Bvv
ADDITIONAL INFORMATION
Bella Vista is the perfect NWA city - covered in trees, chock full of amenities, close by NWA's corporate HQs while still being peacefully removed. And this cozy home tucked into those rolling hills is the ideal example of a Bella Vista gem. Situated on a single-level, it features 2 bedrooms, 2 baths, and a bonus room (or office if that's preferred!). No mowing necessary in this rocked yard, plus you're surrounded with trees. Enjoy them year-round on the screened in back deck accessible from the primary bedroom, or from the covered porch out front. Hop onto the Tweety Bird or Tunnel Vision trails. Home is located ~1.5 miles from Kingsdale Clubhouse, pool, tennis court, playground and a Lake Windsor Boat ramp.
$1,375,000
82 Stonehaven Drive Bella Vista, AR 72715
- Type:
- Single Family
- Sq.Ft.:
- 3,819
- Status:
- NEW LISTING
- Beds:
- 4
- Lot size:
- 1 Acres
- Year built:
- 1989
- Baths:
- 3.00
- MLS#:
- 1272690
- Subdivision:
- Stonehaven Sub Bvv
ADDITIONAL INFORMATION
VIEWS FOR DAYS from this beautiful, newly renovated Stonehaven lake home! One of Loch Lomond's finest properties! This property offers all of the interior and exterior amenities expected from luxury lake living! The exterior boosts professional landscaping, wrap-around deck with bar top overlooking lake, covered boat house, custom stone patio, golf cart path, electric tram and waterfall with bridge swim deck. Interior offers views from each room with a light bright design style. This renovation not only expanded the home's hsf and floor plan, but upgraded major systems, roof, flooring, appliances and much MORE! Washer, dryer, refrigerator, custom sauna and shuffleboard game table all convey with sale. From the light hum of the fishing boats, to happy hour sunsets at the deck bar, to tubing these waters with friends, you do not want to miss the opportunity to own this lake home!
$335,950
44 Islay Drive Bella Vista, AR 72715
- Type:
- Single Family
- Sq.Ft.:
- 1,605
- Status:
- NEW LISTING
- Beds:
- 3
- Lot size:
- 0.31 Acres
- Year built:
- 2023
- Baths:
- 2.00
- MLS#:
- 1272785
- Subdivision:
- STONEYKIRK SUB-BVV
ADDITIONAL INFORMATION
Welcome To Your Next Home! Solid New Construction 3 Bedroom That Will Feature Custom Cabinets, Granite Counters, Solid Surface Main Living Flooring, Crown Detail, Custom Primary Shower And So Much More! Open Living Area w/ Corner Fireplace Designed For Easy Furniture Placement. Primary Suite With Large Walk-in; Dual Vanity, Tub, Tile Shower In Primary Bath. Home Should Wrap Up In July 2024. Some Selections Still Possible. ***Completed Sample Pics Are Of Same Plan, Different Build And Finishes. Under Contruction Pics Are Of This Build. This Homes Finishes Will Vary.
$300,000
11 Adams Lane Bella Vista, AR 72715
- Type:
- Single Family
- Sq.Ft.:
- 1,791
- Status:
- NEW LISTING
- Beds:
- 3
- Lot size:
- 0.29 Acres
- Year built:
- 1977
- Baths:
- 2.00
- MLS#:
- 1272568
- Subdivision:
- Wimbledon Sub Bvv
ADDITIONAL INFORMATION
This home is absolutely delightful! The spacious living areas filled with natural light and the cozy wood-burning fireplace create such a warm and inviting atmosphere. And the sunroom overlooking the backyard is a tranquil spot to relax and enjoy the scenery. Plus, the expansive deck is perfect for outdoor entertaining or simply soaking up the peaceful surroundings. Bonus- there is a workshop and storage room perfect for hobbyists. The updates throughout the home, including new paint, appliances, and updated kitchen and bathrooms, add to the appeal and make it move-in ready. Roof replaced in 2019 and HVAC was 2022. The proximity to trails, especially with one leading to Tanyard Creek Fall, and the nearby golf course provide fantastic options for outdoor recreation. This home offers both comfort and convenience in a beautiful setting. Schedule your showing today!
- Type:
- Single Family
- Sq.Ft.:
- 4,802
- Status:
- NEW LISTING
- Beds:
- 4
- Lot size:
- 0.95 Acres
- Year built:
- 1995
- Baths:
- 4.00
- MLS#:
- 1272032
- Subdivision:
- Kelaen Sub Bvv
ADDITIONAL INFORMATION
Nestled on nearly an acre of land and backing up to the 11th hole of the Scotsdale golf course, this sprawling residence boasts approximately 3,000 sq ft of living space and an additional 1,649 sq ft added on in 2012. Stepping into the main house, you're welcomed by an inviting open-concept layout, seamlessly integrating the living, dining, and kitchen areas, with hardwood floors and a vaulted ceiling. The sunroom is expansive and overlooks a beautiful view of the landscaped yard and trees. The primary bedroom & guest bedroom/office are on the main level. The walkout basement has a game room and 2 bedrooms. The addition has a separate entrance with a deep 1-car garage. It is currently being used as an amazing workshop space plus a separate space used for a craft room with its own full bathroom. It could be ideal for a mother/father-in-law suite or Airbnb. So many possibilities! Other features include composite decking and steel posts, reverse osmosis, and geothermal heat/air and humidifier (2015).
- Type:
- Single Family
- Sq.Ft.:
- 1,851
- Status:
- NEW LISTING
- Beds:
- 3
- Lot size:
- 0.3 Acres
- Year built:
- 1995
- Baths:
- 2.00
- MLS#:
- 1272238
- Subdivision:
- Hopeman Sub Bvv
ADDITIONAL INFORMATION
Welcome to your dream oasis in Bella Vista, Arkansas! This charming 3-bedroom, 2-bathroom home, with bonus space off of the primary bedroom, boasts a picturesque backyard and is nestled on three spacious lots. Step inside to discover beautifully redone original hardwood floors that exude warmth and character throughout. The highlight of this property is the massive 30 x 40 x 14 shop, with a 12w x 10h door. Perfect for car enthusiasts, hobbyists, or anyone in need of extra storage space. With both heating and cooling, it offers year-round comfort and endless possibilities. Enjoy outdoor living at its finest with not one, but five decks, providing ample space for relaxation and entertaining. Whether you're hosting a barbecue with friends or simply unwinding after a long day, you'll love the serene surroundings and lush landscaping. Don't miss out on this rare opportunity to own your own piece of paradise in Bella Vista.
- Type:
- Single Family
- Sq.Ft.:
- 1,767
- Status:
- NEW LISTING
- Beds:
- 3
- Lot size:
- 0.3 Acres
- Year built:
- 2005
- Baths:
- 2.00
- MLS#:
- 1272222
- Subdivision:
- Buckingham Sub Bvv
ADDITIONAL INFORMATION
Welcome to your dream home in the heart of Bella Vista, Arkansas! This charming 3 bedroom, 2 bathroom house boasts a spacious garage, perfect for storing all your outdoor gear for exploring the nearby trails. Step out onto the deck and take in the wooded canopy of the back 40 and fenced yard, complete with a trail drop-in just steps away. Situated on a quiet street, you’ll enjoy peace in this bike rider’s paradise. Inside, you’ll find a large pantry, kitchen island, and updated countertops providing the perfect space for any aspiring chef. Don’t miss the opportunity to make this Bella Vista beauty your own!
- Type:
- Single Family
- Sq.Ft.:
- 2,123
- Status:
- NEW LISTING
- Beds:
- 3
- Lot size:
- 0.35 Acres
- Year built:
- 2022
- Baths:
- 2.00
- MLS#:
- 1271605
- Subdivision:
- Hopeman Sub Bvv
ADDITIONAL INFORMATION
This home is better than new! Why bother with putting in landscaping, fencing the backyard, putting up blinds and drapes, upgrading the granite and backsplash? It's already been done for you in this stunning 3 bedroom/2 bath home. Plus, this one has a fourth room currently used as an office, but it does have a closet. The open split floor plan is highly desired. The Kitchen features a propane range and walk-in pantry. The granite counters and backsplash have been upgraded. The hardwood flooring throughout the main living area and Master Bedroom is exquisite! And when it's time to clean up...the central vacuum system is a huge convenience! The backyard has been fenced...and nothing but common area behind for plenty of privacy from your covered balcony deck. Very conveniently located near the Scotsdale Golf Course with easy access to the Jane Walmart. Nothing has been spared is this practically new home. Built in 2022...totally move-in ready. Welcome Home!
- Type:
- Single Family
- Sq.Ft.:
- 2,903
- Status:
- NEW LISTING
- Beds:
- 3
- Lot size:
- 0.53 Acres
- Year built:
- 1997
- Baths:
- 3.00
- MLS#:
- 1272620
- Subdivision:
- Kensington Sub Bvv
ADDITIONAL INFORMATION
Lake Windsor lakefront living at its finest! Amazing views throughout! Windows everywhere! Beautiful open floor plan with 2 beds and office/study on main floor. A second large living room along with 3rd bedroom and full bath in walkout lower level. Huge, covered deck of main living area and another covered deck off walk out lower level! Very short walk to covered boat dock with lift, wet bar, patio, swim deck and lots of storage including a refrigerator! This incredible property is priced to sell so come see it soon and have your best summer on Lake Windsor!
$350,000
7 Rogan Circle Bella Vista, AR 72715
- Type:
- Single Family
- Sq.Ft.:
- 1,477
- Status:
- NEW LISTING
- Beds:
- 2
- Lot size:
- 0.32 Acres
- Year built:
- 1974
- Baths:
- 2.00
- MLS#:
- 1272678
- Subdivision:
- Churchill Sub Bvv
ADDITIONAL INFORMATION
THIS HOUSE HAS BEEN COMPLETELY RENOVATED. NEW EXTERIOR PAINT & DECK STAIN 2023. A NEW ROOF WAS INSTALLED IN MARCH 2024. THE ENTIRE INTERIOR WAS GUTTED AND REBUILT IN 2021, TO INCLUDE; A NEW 4 PIECE ENSUITE WITH QUARTZ COUNTER TOPS & SPANISH TILE. NEW GUEST BATHROOM. THE NEW KITCHEN INCLUDES LARGE ISLAND, STAINLESS-STEEL APPLIANCES, NEW CABINETS & GRANITE COUNTERTOPS. ALL NEW RECESSED LIGHTING THRUGHOUT WITH DIMMERS & REMOTE CONTROLLED FANS, NEW FLOORING, NEW ELECTRICAL, PLUMBING, NEW INTERIOR DOORS, SOUND PROOF INSULATION IN THE BATHROOMS. AND SO MUCH MORE. THIS HOMES OFFERS AMPLE CLOSET SPACE, STORAGE, OPEN CONCEPT LIVING. THE SUNROOM PROVIDES NATURAL LIGHT AND A BEAUTIFUL VIEW TO THE BACKYARD. THE 944 SQ FT. UNFINISHED BASEMENT(SQ. FOOTAGE NOT INCLUDED IN LIST PRICE) IS A BLANK CANVAS TO EITHER UTILIZE AS STORAGE, A GAME ROOM, MOTHER-IN-LAW QUARTERS, AIRBNB, THE OPPORTUNITIES ARE ENDLESS. LOCATED JUST MINUTES TO THE BIKE TRAILS, CLOSE TO SHOPPING, RESTAURANTS, AND HWY 71B. THIS IS A MUST SEE HOME!
Open House:
Sunday, 4/21 2:00-4:00PM
- Type:
- Townhouse
- Sq.Ft.:
- 1,803
- Status:
- NEW LISTING
- Beds:
- 3
- Lot size:
- 0.1 Acres
- Year built:
- 2001
- Baths:
- 2.00
- MLS#:
- 1272588
- Subdivision:
- Highland Park Villas Bvv
ADDITIONAL INFORMATION
MUST SEE TOWNHOME located in arguably the best cul de sac in the highly sought after Highlands Park Villas neighborhood. This home has true 3 bedrooms, 2 full baths plus a dedicated office! The oversized deck with an electric awning is perfect for enjoying the beautiful tree lined, natural setting. HVAC is 6 years old, roof is 5 years old, carpet is 3 years old, new gas fireplace (2023) and bell drive garage opener (2023). There is ample storage with this easy to access crawl space and oversize garage. Highland Park Villas have their own private pool and recreation room, plus you get to use all of the Bella Vista POA amenities as well. Lawn maintenance and landscaping are included in the POA dues.
Open House:
Saturday, 4/20 11:00-1:00PM
- Type:
- Single Family
- Sq.Ft.:
- 1,857
- Status:
- NEW LISTING
- Beds:
- 3
- Lot size:
- 0.31 Acres
- Year built:
- 2024
- Baths:
- 2.00
- MLS#:
- 1272437
- Subdivision:
- Grinstead Sub Bvv
ADDITIONAL INFORMATION
With direct access to TWO fantastic trails: Down Under and Tunnel Vision, this home is a mountain bikers' DREAM. Located in south Bella Vista, the close proximity to downtown Bentonville, is just 15 minutes away. 3 bedrooms + an office with a closet, and 2 full bathrooms. The upgrades, such as the white oak look luxury vinyl planking, quartz countertops, free-standing soaking tub, and modern finishes. Up to $3000 preferred lender credit. Agent owned.
Open House:
Saturday, 4/20 1:00-3:00PM
- Type:
- Single Family
- Sq.Ft.:
- 1,738
- Status:
- NEW LISTING
- Beds:
- 3
- Lot size:
- 0.31 Acres
- Year built:
- 2011
- Baths:
- 2.00
- MLS#:
- 1272619
- Subdivision:
- Zennor
ADDITIONAL INFORMATION
This captivating home boasts a seamless fusion of modern amenities and inviting charm. The open space with a kitchen island is perfect for hosting gatherings, and the granite countertops add a touch of elegance. The large deck and spacious backyard offer plenty of opportunities for outdoor activities and gardening, while the shed and allocated crawlspace provide ample storage space. Additionally, the three-car garage is a fantastic bonus, especially for those with multiple vehicles or who need extra storage. Convenience is also at the forefront, with proximity to the main highway, shopping amenities, and the picturesque Little Sugar Trail System - Technical Difficulty & Tunnel Vision. Whether it's commuting to work or embarking on outdoor adventures, this location offers the best of both worlds. Furthermore, for added privacy, the .31 acres next to the home are also part of this irresistible package. - Parcel ID:16-34052-000
- Type:
- Townhouse
- Sq.Ft.:
- 1,863
- Status:
- NEW LISTING
- Beds:
- 2
- Lot size:
- 0.1 Acres
- Year built:
- 2005
- Baths:
- 2.00
- MLS#:
- 1271535
- Subdivision:
- Highland Park Villas Bvv
ADDITIONAL INFORMATION
This amazing Townhome/Villa is located in the highly sought after area of Highland Park Villas in Beautiful Bella Vista. Enjoy the clubhouse where you can swim or exercise. Never worry about taking care of your lawn or landscaping again as this is included in your monthly dues. You’ll love the open floorplan with the large windows for lots of natural light. Dining Room, Office Windows and Skylights in Living Room have motorized shades. Refrigerator, Washer and Dryer Convey. This house is on a Cul-de-Sac and backs up to Bella Vista common property to give you the privacy you will want when entertaining on the screened porch or open deck. Office has built in bookcases and Master Bedroom is large with a bay window. This home is ready and waiting for you to call it your own!
$239,900
5 Melinda Lane Bella Vista, AR 72714
- Type:
- Townhouse
- Sq.Ft.:
- 1,328
- Status:
- NEW LISTING
- Beds:
- 2
- Lot size:
- 0.05 Acres
- Year built:
- 1981
- Baths:
- 2.00
- MLS#:
- 1272466
- Subdivision:
- Melanie Courts Bvv
ADDITIONAL INFORMATION
Welcome to your spacious and stylish townhouse retreat! This meticulously maintained home boasts 2bd/2ba & a versatile office space, perfect for today's flexible lifestyle. Step into the expansive living room, flooded with natural light from the newer windows, creating a warm & inviting atmosphere for relaxing or entertaining. The adjacent kitchen features an eat-at bar, ideal for casual dining or hosting friends & family. Enjoy the peace of mind knowing that both the windows and roof have been recently updated, ensuring comfort & durability. Outside, indulge in the amenities of the vibrant community, including a scenic bike & walking trail, clubhouse, & pool, providing endless opportunities for recreation & relaxation. Tennis enthusiasts will appreciate the community courts, while the playground & exercise room cater to residents of all ages and interests. With its convenient location and abundance of amenities, this townhouse offers a truly unparalleled living experience. Don't miss your chance to make it yours!
- Type:
- Single Family
- Sq.Ft.:
- 4,742
- Status:
- NEW LISTING
- Beds:
- 4
- Lot size:
- 0.66 Acres
- Year built:
- 2000
- Baths:
- 3.00
- MLS#:
- 1272499
- Subdivision:
- Kirkpatrick
ADDITIONAL INFORMATION
Stunning home sitting on 2 lots (0.66 acres) nestled on a cozy cul-de-sac with convenient access to Highlands Golf Course & Country Club and I-49. This private oasis features all you could ever imagine. Main level with tons of natural light includes open concept plan, living area boasts stone FP, kitchen with Corian countertops, custom cabinets, and new SS appliances. Primary suite with access to sunroom, spa like bath/separate sinks & double closets, jetted tub & spacious shower. Heated & cooled sunroom (643 SF) has expansive views to enjoy all nature has to offer. Completely finished basement has media room, hobby/exercise room, one bedroom and bath. Fantastic energy efficient geothermal heat/air system. Make this very well cared for retreat yours today!
- Type:
- Single Family
- Sq.Ft.:
- 1,988
- Status:
- NEW LISTING
- Beds:
- 3
- Lot size:
- 0.69 Acres
- Year built:
- 1997
- Baths:
- 2.00
- MLS#:
- 1272449
- Subdivision:
- Monikie Sub
ADDITIONAL INFORMATION
Move in Ready Bella Vista Home w/additional lot! Conveniently located w/easy access to I-49 bypass. Landscaped front yard & private wooded setting. Foyer entry & open layout w/wood floors & natural lighting. Living room features stone FP w/’23 pellet stove, vaulted ceilings & open to kitchen/dining space. Kitchen has counter seating, granite tops, stainless appliances & pantry storage. Large laundry/mud room. 2 great sized guest bedrooms & guest bath. Large primary suite has attached bath w/spacious shower & WIC as well as access to sunroom. Gorgeous backyard is ideal outdoor living space w/new deck w/gazebo. Fully landscaped w/fire pit & large 240 SF shed/workshop. 2 car garage has epoxy floor. Roof done in 2022 w/solar tubes for more natural light throughout home. Double Gate w/gravel area for trailer parking. Additional lot is great for privacy or investment, flat 0.35 Acres. Highlands Golf Course/Club House/Pub is down the road as well as Branchwood Rec Complex feat. Gym, trails, pool, tennis, park & more!
- Type:
- Single Family
- Sq.Ft.:
- 2,584
- Status:
- NEW LISTING
- Beds:
- 3
- Lot size:
- 0.44 Acres
- Year built:
- 1987
- Baths:
- 3.00
- MLS#:
- 1271382
- Subdivision:
- Cullen Hills Sub Bvv
ADDITIONAL INFORMATION
This house overlooks Scotsdale golf course, 1 of 7 golf courses in Bella Vista and its only minutes away from the club house. You can enjoy easy living on the main level with 3 bedrooms, 2 bathrooms, kitchen, dining, living area, and a laundry room. You can also cozy up to the wood burning fireplace that circulates through this home upstairs or enjoy the gas log fireplace in the downstairs living area with wet bar, fridge, and the 3rd bathroom. How about enjoying a beautiful sunset on the patio just out the sliding glass doors. Do you want a workshop with lots of storage that you can park your golf cart in with double doors and concrete drive? Great, this house has 1! The house also has a whole house Generac generator, new roof in spring of 2021, a passing septic inspection March of 2024, attic fan and storage with pull down ladder, deck off the deep 2 car garage. If you love mountain biking or walking the trails, access to Tunnel Vision and Black Diamond is just down the street off the parking lot. Welcome home!
$680,000
4 Talana Lane Bella Vista, AR 72715
- Type:
- Single Family
- Sq.Ft.:
- 3,874
- Status:
- NEW LISTING
- Beds:
- 4
- Lot size:
- 0.91 Acres
- Year built:
- 2008
- Baths:
- 3.00
- MLS#:
- 1271256
- Subdivision:
- Dornoch
ADDITIONAL INFORMATION
Beautiful home w/ lots of light features a large & open concept for entertaining! A double-sided firplace connects the upstairs LR & family room. Spacious country eat-in kitchen has large island w/ counter seating, a work center, granite countertops, SS appliances & pantry. The Primary bdrm w/ attached bath & walk-in closet has access to covered deck. Also on main floor is 2nd Bdrm & bath making it easy for household members or guests not comfortable w/ stairs. Work at home in the brightly lit office w/ built-in cabinets, bookcases & file drawers. Laundry rm has a sink, double door closet & washer & dryer will stay. Large media room, 2 more bedrooms, a full bath, storage/storm shelter & a workout room are in LL. Outside living space has upper covered & lower deck & patio. 3 car garage w/ stand alone storage cabinets & a refirgerator that will stay. Backyard is fenced & there is an additional dog kennel on side of home. This property is .91A & close to Lake Loch Lomond. The room in this home will amaze you!
- Type:
- Single Family
- Sq.Ft.:
- 1,706
- Status:
- NEW LISTING
- Beds:
- 4
- Lot size:
- 0.29 Acres
- Year built:
- 2005
- Baths:
- 2.00
- MLS#:
- 1270932
- Subdivision:
- Dogwood Hills
ADDITIONAL INFORMATION
Located just steps away from the Back 40 trail and in close proximity to Metfield park & golf course, this 4-bedroom, 2-bathroom home was built in 2005 and is connected to public sewer for convenience. The professionally landscaped yard with a covered deck perfect for relaxing outdoors. Situated on a corner lot in a quiet neighborhood, this home is ideally located in southeast Bella Vista just a few miles from both Bentonville and Pea Ridge. The home is well-maintained and move-in ready, with the added bonus of including the washer, dryer, refrigerator and remaining propane if requested with an approved offer. 500 gallon propane tank is leased with Pinnacle Propane.
$399,000
28 Bolton Lane Bella Vista, AR 72715
- Type:
- Single Family
- Sq.Ft.:
- 1,750
- Status:
- NEW LISTING
- Beds:
- 2
- Lot size:
- 0.27 Acres
- Year built:
- 2022
- Baths:
- 2.00
- MLS#:
- 1272133
- Subdivision:
- Orleton Sub Bvv
ADDITIONAL INFORMATION
This adorable move-in ready bungalow in south Bella Vista is situated just 7 miles from the Bentonville square, with easy access to all of Benton County’s coolest spots! The pristine home features quality craftsmanship and wooded areas on two sides for max privacy, while the interior welcomes you into a serene neutral color palette offering granite countertops, engineered hardwood plank flooring, a modern fireplace, spacious owner's bath with tiled shower, office/flex space, and a covered deck overlooking greening treetops. Built in fall of 2022, it’s truly better than new, as all the desirable yet costly upgrades on your wish list have been added: landscaping, premium iron fencing, gutters, cabinet hardware, and stunning black stainless steel appliances including an upgraded French door refrigerator.Just 3 mins to Starbucks or trailheads, and located within the Bentonville school district.Take out of your driveway, literally, and hit the trails! Don’t sleep on this quiet haven that's also near all the action.
- Type:
- Single Family
- Sq.Ft.:
- 2,450
- Status:
- NEW LISTING
- Beds:
- 3
- Lot size:
- 0.33 Acres
- Year built:
- 2018
- Baths:
- 3.00
- MLS#:
- 1272256
- Subdivision:
- Dumfries
ADDITIONAL INFORMATION
22 Langholm Bella Vista , From the moment you step inside, it's evident that this home has been meticulously designed with both style and functionality in mind. The three bedrooms, coupled with the versatile bonus room, offer ample space for residents to tailor the layout to their specific needs, whether it's creating a home office, guest room, or additional living space. The heart of the home lies in the fabulous kitchen, where high-end appliances and exotic granite countertops elevate the cooking experience. With plenty of storage and counter space, meal preparation becomes a pleasure. The covered back deck provides a tranquil retreat for enjoying morning coffee or hosting outdoor gatherings, The walkout basement offers a second living area, full bath, bedroom, and flex room that can serve multiple purposes. The proximity to the Branchwood Recreation Center further enhances the appeal of this residence, providing residents with access to recreational amenities just a short distance from home.
- Type:
- Single Family
- Sq.Ft.:
- 2,470
- Status:
- NEW LISTING
- Beds:
- 3
- Lot size:
- 0.29 Acres
- Year built:
- 2024
- Baths:
- 3.00
- MLS#:
- 1272365
- Subdivision:
- Hampshire Sub Bvv
ADDITIONAL INFORMATION
Don't miss out on this beautiful new construction located on the East side of Bella Vista off of Trafalgar. Just 2 miles from Metfield Clubhouse, Lake Ann, and Blowing Springs Greenway. Numerous other bike trails and trailheads near by as well. This multi level home is 2470 square feet. Wood flooring installed throughout the main level, tile flooring in laundry room and bathrooms, and premium upgraded carpet on the stairs and throughout the basement. The main level has 2 bedrooms plus an office, 2 baths, and an oversized 2 car garage. Vaulted ceilings in the main area with wood beams. Great open kitchen for entertaining with covered deck access from kitchen/living room. The spacious master bath has a dual vanity, large walk in tile shower, free standing tub and a separate toilet room. The walk in closet also connects to the laundry room. The partial walkout basement has a media/game room, 3rd bedroom with walk-in closet, and full bathroom.
- Type:
- Townhouse
- Sq.Ft.:
- 1,696
- Status:
- NEW LISTING
- Beds:
- 3
- Lot size:
- 0.03 Acres
- Year built:
- 1978
- Baths:
- 2.00
- MLS#:
- 1272354
- Subdivision:
- Basildon Courts Bvv
ADDITIONAL INFORMATION
Exceptional value in this townhouse! Conveniently located near many amenities, including bike trail, work out center, pools, playground, golf and more. Easy access to highway. Updates include paint, LVP flooring. Flexible room downstairs could be an office, playroom, work out space, you decide! Live the good life, no mowing yards here! Sit on the back deck and enjoy the view. Great investment opportunities, downsizing, first time buyers. $118 a square foot for you to make your own additional updates! Sold “as is”.

Bella Vista Real Estate
The median home value in Bella Vista, AR is $339,750. This is higher than the county median home value of $183,300. The national median home value is $219,700. The average price of homes sold in Bella Vista, AR is $339,750. Approximately 76.73% of Bella Vista homes are owned, compared to 12.6% rented, while 10.67% are vacant. Bella Vista real estate listings include condos, townhomes, and single family homes for sale. Commercial properties are also available. If you see a property you’re interested in, contact a Bella Vista real estate agent to arrange a tour today!
Bella Vista, Arkansas has a population of 28,092. Bella Vista is less family-centric than the surrounding county with 22.14% of the households containing married families with children. The county average for households married with children is 39.91%.
The median household income in Bella Vista, Arkansas is $63,560. The median household income for the surrounding county is $61,271 compared to the national median of $57,652. The median age of people living in Bella Vista is 51.8 years.
Bella Vista Weather
The average high temperature in July is 90.2 degrees, with an average low temperature in January of 25.1 degrees. The average rainfall is approximately 46.7 inches per year, with 11.5 inches of snow per year.
