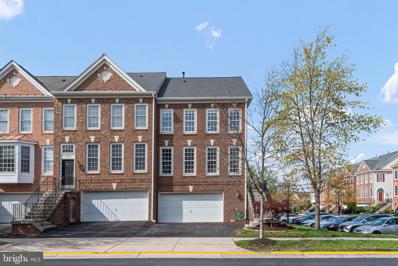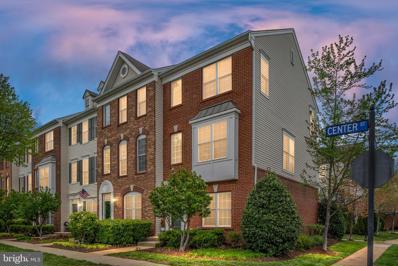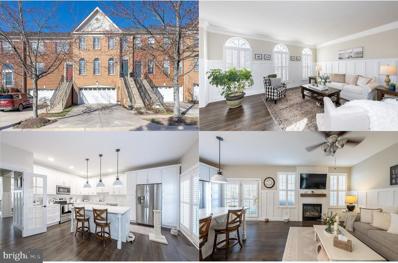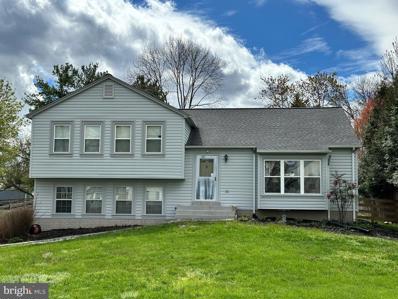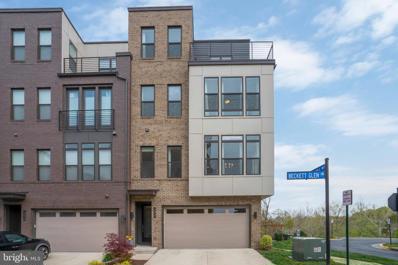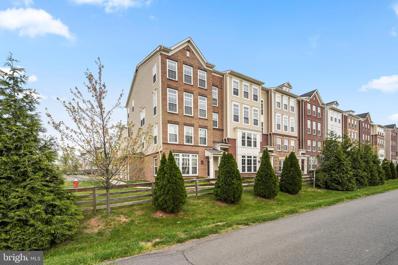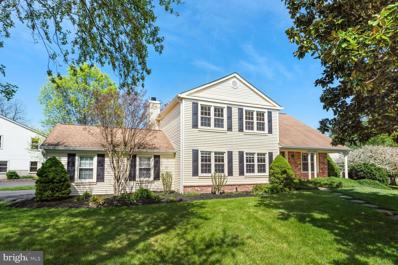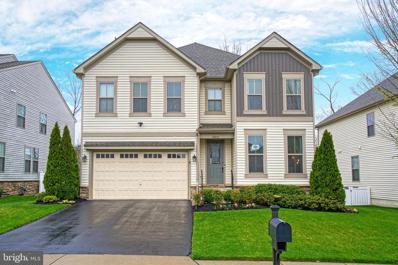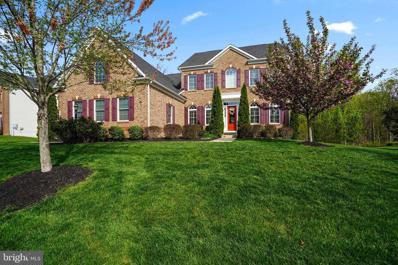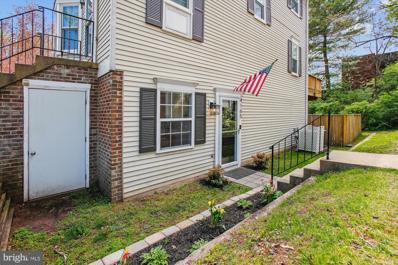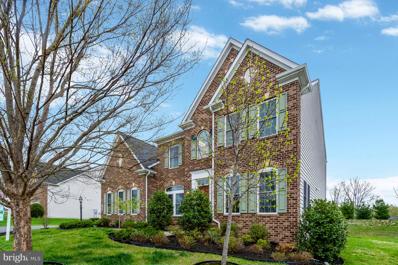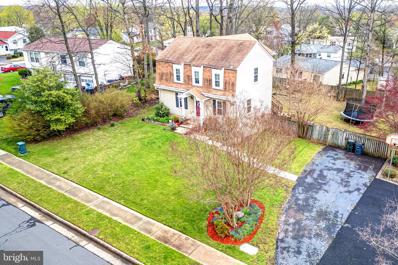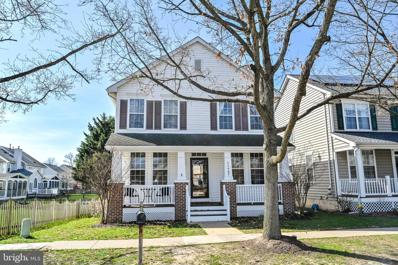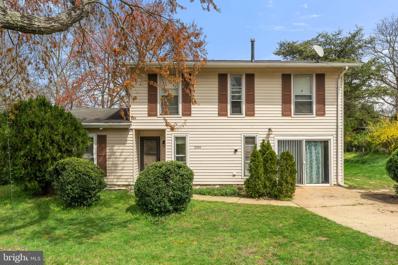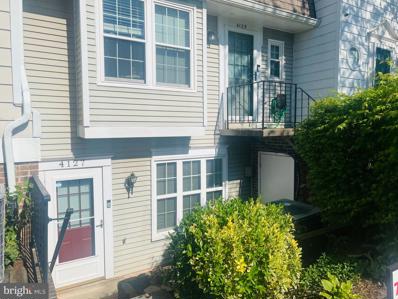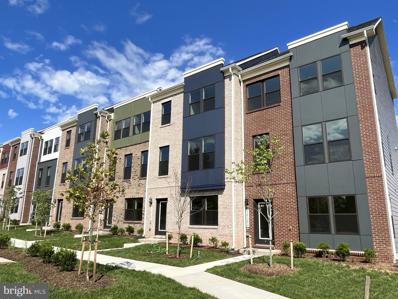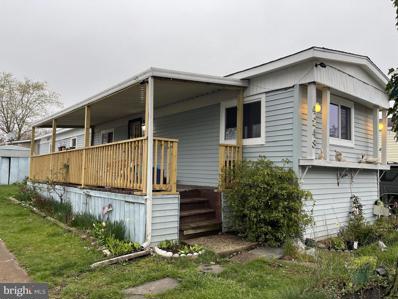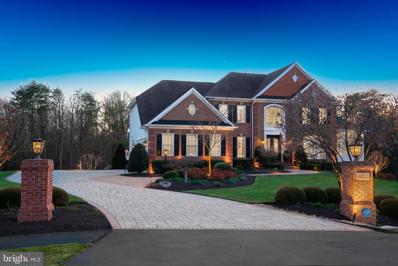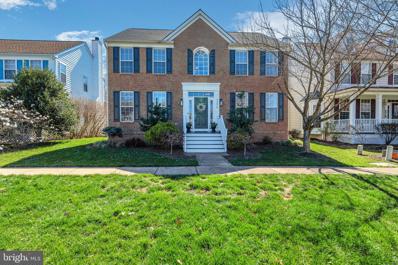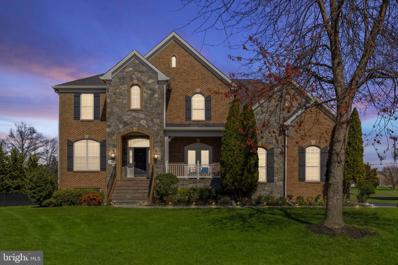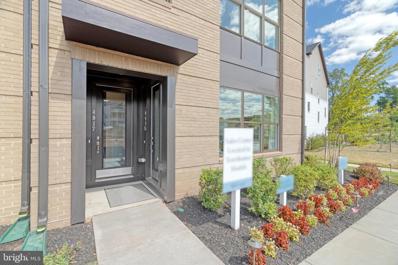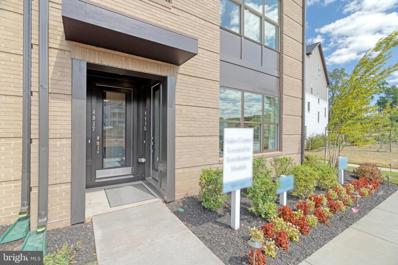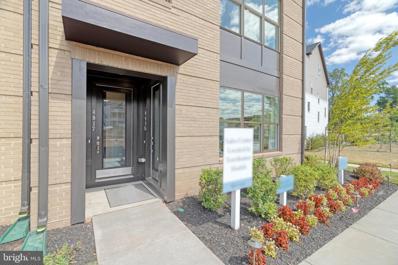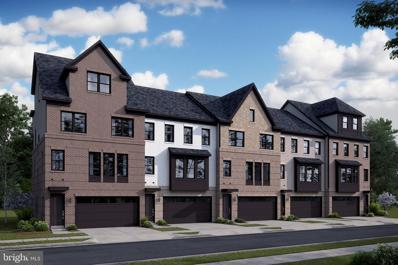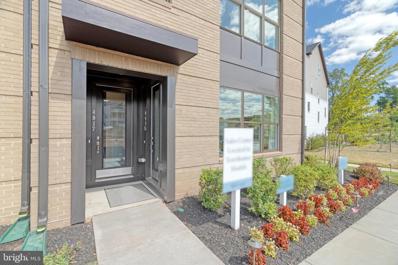Chantilly VA Homes for Sale
- Type:
- Townhouse
- Sq.Ft.:
- 2,653
- Status:
- NEW LISTING
- Beds:
- 4
- Lot size:
- 0.07 Acres
- Year built:
- 2002
- Baths:
- 4.00
- MLS#:
- VALO2065888
- Subdivision:
- South Riding
ADDITIONAL INFORMATION
Welcome to this stunning light and bright end-unit townhome nestled in the desirable South Riding community, boasting a two-car garage and a unique 3-level bump out. This renovated home features four bedrooms, three and a half bathrooms, and a generous 2,653 square feet of tastefully designed living space. Upon entry, you're greeted by a newly tiled foyer. Step up to the spacious living room adorned with beautiful cherry hardwood floors throughout the main level. The heart of the home lies in the open-concept kitchen, showcasing 42-inch cabinets, sleek granite countertops, and stainless steel appliances, including a gas range and a side-by-side refrigerator. Adjacent to the kitchen, the dining room offers ample space for entertaining, and the cozy family room has a gas fireplace and a sliding glass door that leads to the large deck that was recently stained. Ascend to the upper level and bask in the abundant natural light pouring through the large picture window. The primary suite boasts vaulted ceilings, a walk-in closet, and a luxurious renovated bathroom featuring dual vanities, quartz countertops, and an expansive tiled shower with a seamless glass door (2019). Two additional bedrooms and a full hall bath complete this level, providing ample space for family, guests, or a home office. The convenient upper-level laundry closet offers a brand-new washer and dryer (2024). The lower level of the home offers a recreation room, a fourth bedroom, a remodeled full bathroom (2019), and a walkout to the patio and fenced rear yard. The two-car garage offers extra space on the side. Residents have access to pools, tennis, basketball courts, parks, playgrounds, and soccer fields, along with the convenience of nearby shopping and restaurants. This is a perfect place to call home! Roof and gutters - 2023, HVAC 2016.
- Type:
- Townhouse
- Sq.Ft.:
- 1,532
- Status:
- NEW LISTING
- Beds:
- 3
- Year built:
- 2005
- Baths:
- 3.00
- MLS#:
- VALO2064296
- Subdivision:
- Amberlea At South Riding
ADDITIONAL INFORMATION
Welcome to the epitome of easy living in this stunning brick front end unit! Boasting 3 bedrooms, 2.5 baths, and a convenient finished 1-car garage with extra storage, this immaculate residence is a testament to refined taste and meticulous care. As you step inside, the foyer welcomes you with gleaming hardwood floors, setting the tone for the open, light, and bright ambiance that permeates throughout. The flex room on the main level has brand new carpet and is a versatile space, featuring a full bath and showcasing a seamless blend of functionality that could easily be transformed into a 4th legal bedroom. Ascend the stairs, where every step is adorned with the warmth of wood flooring, leading you to a living room with a charming box bay window and crown molding, creating an inviting atmosphere. The adjacent dining room, with its own crown molding, offers a perfect setting for family gatherings. The kitchen is a delight, featuring granite counters and 42-inch cabinets that complement the sleek design. A half bath with a pedestal sink adds a touch of sophistication. The convenience of the newer front load washer and dryer on this level enhances the practicality of daily living and provides extra storage space. Step outside onto the maintenance-free deck, where you can relax and enjoy the outdoors in style. On the upper level, 9-foot ceilings continue to elevate the living experience. The master bedroom is a sanctuary with vaulted ceilings, a planter shelf, and a walk-in closet. Two additional bedrooms, also with vaulted ceilings complete the top-level retreat. Every detail of this home reflects thoughtful design and careful consideration, creating an environment that effortlessly combines comfort and livability. Don't miss the opportunity to make this meticulously maintained residence your own! Updates include: New Hot Water Heater 4/22, New HVAC - RHEEM full system replacement 6/21, New Front Load Washer & Dryer 4/21, Upgraded closet systems 2022, Upgraded LED light Fixtures in Bedrooms 2023, Upgraded LED fixtures in garage 2022, new carpet on entry level 2/24, Deck completely replaced in 2023.
- Type:
- Single Family
- Sq.Ft.:
- 2,669
- Status:
- NEW LISTING
- Beds:
- 3
- Lot size:
- 0.06 Acres
- Year built:
- 2002
- Baths:
- 3.00
- MLS#:
- VALO2068540
- Subdivision:
- South Riding
ADDITIONAL INFORMATION
*** Multiple Offers Received. OFFER DEADLINE - Highest and Best - Monday, 4/22 @ Noon *** Sellers prefer a quick closing with rent back until June 7th **Experience the epitome of modern luxury living in this breathtaking townhome nestled on a quiet street in the heart of sought-after South Riding. This distinctive 3 bedroom, 2.5 bath âBradbury model, spanning 2,669 square feet has been meticulously redesigned and renovated to exude the timeless elegance of a Pottery Barn masterpiece. A tailored brick facade, 2-car garage, expert landscaping, Trex deck, patio, yard with new privacy fence, an open floor plan, high ceilings, beautiful new LVP flooring, custom moldings, stunning board and batten accents, a soft color palette with fresh neutral paint, upgraded fireplace with shiplap surround, and an abundance of windows with custom plantation shutters are just some of the features that make this home so desirable. A completely renovated and redesigned gourmet kitchen and a luxurious ownerâs suite with a spa-like bath renovated to perfection create instant appeal, while updates including a new hot water heater, heat pump, exterior trim paint, 2018 roof with 30 yr. shingles and so much more make it move in ready! **** Rich wide plank flooring in the open foyer ushers you up into the elegant living room where triple arched windows bath the space in light illuminating warm neutral paint with crisp crown molding and board and batten accent. The adjoining dining room echoes these design details as a fusion chandelier with ceiling medallion adds a refined flair which just might inspire you to host your next family gathering. The renovated gourmet kitchen redesigned for additional space and maximum function serves up a feast for the eyes with gleaming quartz countertops, an abundance of pristine white 42â cabinetry, a farm sink, subway tile backsplash, and new stainless steel appliances including a built-in microwave, smooth top range, and French door refrigerator ice/water dispenser. A large center island provides an additional working surface and bar seating, as recessed and chic pendant lighting adds an extra degree of style. Steps away, the family room invites you to relax in front of a cozy gas fireplace with shiplap accent wall, or step outside the glass French doors granting access to the Trex deck overlooking the common area and trees-seamlessly blending indoor and outdoor entertaining. A stylish powder room adds convenience and rounds out the main level. **** Wide plank flooring continues upstairs and into the gracious ownerâs suite boasting a soaring vaulted ceiling with display ledge, a contemporary ceiling fan, and large walk-in closet. A thoughtful pocket door introduces the beautifully renovated en suite bath featuring a furniture style dual-sink vanity topped in granite, sleek lighting and fixtures, and an oversized frameless glass shower, all enhanced by marble style tile surround and designer tile flooring, the finest in personal pampering. Down the hall, two additional bright and cheerful bedrooms, each with LVP flooring and vaulted ceilings, share the well-appointed hall bath. The walkout lower level showcases a light filled recreation room with plenty of space for media, games, and simple relaxation and French doors opening to the paver patio and fenced rear yard with lovely hydrangeas, hyssops, hostas, Japanese maples and roses, completing the comfort and serenity of this wonderful home. **** Take advantage of fabulous community amenities including an outdoor swimming pool, access to golf course membership, picnic areas, baseball and soccer fields, basketball courts, nature trails, and much more! Walk to Hutchison Elementary School. Super convenient for commuters and located near Braddock Road, Route 50, and other major routes. Plenty of diverse shopping and dining choices are available throughout the area and South Riding Market Square puts all the daily necessity shops right at your fingertips!
- Type:
- Single Family
- Sq.Ft.:
- 1,304
- Status:
- NEW LISTING
- Beds:
- 3
- Lot size:
- 0.29 Acres
- Year built:
- 1983
- Baths:
- 2.00
- MLS#:
- VAFX2172510
- Subdivision:
- Pleasant Valley
ADDITIONAL INFORMATION
Priced Below Comps. Perfect First Time Buyer Home with Sweat Equity Potential in Pleasant Valley which has no HOA. 3 Bedrooms, 2 Full Baths with a Single Car Garage on almost a 1/3 acre with large Fenced Backyard and spacious Deck. Being Sold-As-Is. Primary Bedroom has On-suite Full Bath and spacious double Closet complete with Closet Organizer. Basement has Third Bedroom and a Second Full Bath with walk in shower. HVAC replaced 2018, Kitchen updated 2008, Basement Full Bath and Hallway Flooring updated 2012, Driveway and decorative Paver Walkway to Front Door updated 2022. Fence and Deck replaced 2022. Newer Roof, Vinyl Siding Pressure Washed and Gutters cleaned March 2024. Close to Rt. 50 and Rt. 28 Commuter Routes, Costco, Wegmans, Shopping, Stone Spring Hospital and Rt. 28 Dulles Technology Corridor, Udvar Hazy Smithsonian Air and Space Museum and NRO just minutes away. Ready for a Fast Settlement.
- Type:
- Townhouse
- Sq.Ft.:
- 3,376
- Status:
- NEW LISTING
- Beds:
- 3
- Lot size:
- 0.05 Acres
- Year built:
- 2020
- Baths:
- 5.00
- MLS#:
- VAFX2174842
- Subdivision:
- Commonwealth Place At Westfields
ADDITIONAL INFORMATION
The Views! The Outdoor Space that flows effortlessly into the Massive Wide Open Living Space! This luxurious 4 Level End Unit townhome is ready for its new owner(s)! Conveniently located in Chantilly with easy access to Dulles and Shopping and Dining. Updated features throughout such as the Tesla Charging Station make this property extra special! Backing to the Common Area and Walking Trails make the location Ideal. Absolutely move in ready! Complete flexibility in closing schedule.
- Type:
- Townhouse
- Sq.Ft.:
- 2,426
- Status:
- NEW LISTING
- Beds:
- 3
- Year built:
- 2016
- Baths:
- 3.00
- MLS#:
- VALO2069076
- Subdivision:
- East Gate 3 Condominium
ADDITIONAL INFORMATION
Welcome to this stunning end unit townhouse condo . Boasting 3 bedrooms, 2 full baths, and 1 half bath, this immaculate property offers the perfect blend of elegance and comfort. Step inside and be greeted by the warm ambiance of hardwood floors throughout the main level. The spacious living area is flooded with natural light, creating an inviting atmosphere for both relaxation and entertaining. The gourmet kitchen is a chef's delight, featuring stainless steel appliances, granite countertops, and a convenient breakfast island. Upstairs, you'll find a luxurious primary bedroom complete with its own full bathroom, tray ceiling, and generous walk-in closet. Two additional well-appointed bedrooms share a sleek bathroom, providing ample space for family and guests. This home also offers the convenience of a one-car garage and additional parking space in the driveway. Situated at the end of the unit, you'll enjoy privacy and tranquility. Located in the desirable East Gate community, residents have access to a range of amenities including a swimming pool, jogging paths, a community center, and playgrounds. Don't miss your chance to make this your dream home in a wonderful neighborhood!
- Type:
- Single Family
- Sq.Ft.:
- 2,100
- Status:
- NEW LISTING
- Beds:
- 5
- Lot size:
- 0.25 Acres
- Year built:
- 1980
- Baths:
- 3.00
- MLS#:
- VAFX2173022
- Subdivision:
- Cub Run
ADDITIONAL INFORMATION
Welcome to this inviting 5-bedroom, 2.5-bath home nestled in a charming community. Featuring a two-car, side load garage with ample storage, a cozy fireplace in the family room, and a Trex deck accompanied by a stunning, peaceful screened porch, perfect for enjoying the outdoors. There is excellent flow throughout the first floor to make entertaining a breeze along with a bonus fifth bedroom and brand-spanking new washer and dryer. Cozy up in the primary suite with its perfect sitting room and lovely renovated bath or pick from the other three generously sized bedrooms on the second level. The lower level remains unfinished so you can design your heart out, but hosts a newer HVAC system and hot water heater. Conveniently located near Cox Farms, Pleasant Valley Golf Course, Pleasant Valley Pool (membership required), Cub Run Rec Center, playgrounds and park trails and offering easy access to Dulles, this residence promises both comfort and accessibility. Freshly painted and just waiting for you! Bonus: NO HOA!!!
$1,100,000
24834 Somerby Drive Chantilly, VA 20152
- Type:
- Single Family
- Sq.Ft.:
- 4,040
- Status:
- NEW LISTING
- Beds:
- 6
- Lot size:
- 0.17 Acres
- Year built:
- 2017
- Baths:
- 5.00
- MLS#:
- VALO2067750
- Subdivision:
- Eastview At Stone Ridge
ADDITIONAL INFORMATION
STUNNING like new Van Metre Weston Model w/upgrades throughout! This GORGEOUS home features 6 Bed/5 Bath spacious legal bedrooms! Main floor includes a bedroom with full bath, open concept dining /family room with a beautiful stone fireplace, hardwood flooring throughout and custom trim work. The kitchen will make you want to cook with the upgraded cabinets, ample counter space, large pantry & island! Adorable mudroom is big enough to handle numerous shoes even leaving space to decorate & keep you organized! The last, (but certainly not least!) main floor bonus is an amazing 3 season sunporch that you will never want to leave! Whether it's a place to entertain, to sit and read a good book, to admire the flowers of Spring, the colorful leaves of Fall, or even the white fluffy snowflakes of Winter, you will no doubt enjoy this addition! Off the porch you will find a deck which creates a perfect space for grilling and a great backyard with playset! Upper-level highlights include a master bedroom with full bath, dual vanity, upgraded mirrors, lights and faucets & 2 walk in closets, a separate hallway bath, 3 very spacious secondary bedrooms one of which has its own private bath, and an oversized laundry room with sink! Lower level has an open rec room, wetbar, bedroom, full bath, storage and additional space for a home theatre or gym! Entire interior was freshly painted in 2021 with high quality paint, Berber carpet with upgraded padding was installed upstairs in 2021, April Air Dual Zoning HVAC with new high efficiency variable drive blower motor and Ecobee thermostats keeps the entire home at the right temperature â regardless of season, perfectly manicured yard with outdoor sprinkler system with Rachio controls and Ring cameras for peace of mind. New appliances include washing machine, microwave, and dishwasher. Neighborhood amenities include 3 pools, fitness center, shopping, trails, Loudoun County transit, basketball & tennis courts, tot lots, schools & so much more! This incredible home will not disappoint!
- Type:
- Single Family
- Sq.Ft.:
- 5,331
- Status:
- NEW LISTING
- Beds:
- 5
- Lot size:
- 0.33 Acres
- Year built:
- 2015
- Baths:
- 6.00
- MLS#:
- VALO2069022
- Subdivision:
- Dawson's Corner
ADDITIONAL INFORMATION
Welcome home to Dawsonâs Corner. This beautiful NV Homes built single-family home is situated on a 0.33-acre lot backing to woods. The layout is open, and its condition is move-in ready with many details including window treatments and 9+ feet ceilings. Entering the foyer from the front door you will find the space welcoming and warm with lots of light throughout the main level. The lighting is upgraded, and the wood trim is exceptional. On each side of the foyer are the dining room and one of the two large offices. The dining room has a tray ceiling and beautiful wainscoting. The first office is bright and has upgraded crown molding and recessed lighting. The second of two offices is located on the rear of the main level at the entry of one of two staircases to the bedroom level. From the foyer, you enter the main level open hall space with a built-in bar with granite countertop and upgraded cabinets. This space is open to the living room with columns and crown molding. The living room is a great space for entertaining and is equipped with built-in wall cabinets/shelves, a fireplace, and oversized windows. The kitchen is gourmet with two islands, dual wall ovens, a gas cooktop, a dishwasher, a refrigerator, and upgraded materials. Youâll love the granite countertops and stainless appliances. Adjacent the kitchen is a breakfast area large enough for a dining room size table and chairs. The breakfast area opens to the composite deck with wrap-around stairs to the backyard. The bedroom level is expansive. Starting with the primary suit, you will appreciate the light from the windows and the tray ceiling with a chandelier. The primary suite has two walk-in closets, upgraded moldings, and a large primary bathroom. This primary bathroom is well thought-out. Twin upgraded vanities on both sides of a soaking tub and a walk-in shower complete the space. The materials are ceramic tile and the antiqued bronze adds a great touch to the overall space. The bedroom level has three additional bedrooms with their in-suit bathrooms. These additional bathrooms are tiled and granite countertops. The laundry is bedroom level and has cabinets and a mud sink with a granite countertop. Youâll find a full bedroom with large windows and a full bathroom with tile in the walk-out basement. This space has a family room and a large storage area. In the backyard, youâll find a walking trail and lots of space for outdoor use. The front elevation is brick with lots of landscaping making for great curb appeal. There is plenty of space for parking on the driveway and the 3 garage is 21 feet deep, perfect for longer vehicles. The garage includes a Tesla charger. Join us for open houses this weekend from 1-4 pm. Properties of this caliber move quickly so donât delay scheduling your showing.
- Type:
- Single Family
- Sq.Ft.:
- 1,142
- Status:
- NEW LISTING
- Beds:
- 2
- Year built:
- 1985
- Baths:
- 1.00
- MLS#:
- VAFX2173082
- Subdivision:
- Winding Brook
ADDITIONAL INFORMATION
Offer deadline in 6 PM Sunday, April 14. Welcome to this well-maintained, 1-level end unit condo in sought after Winding Brook in Chantilly. Newly renovated, large kitchen w/ new cabinets, lighting, quartz counters, stainless steel appliances (dishwasher-2022, refrigerator-2021, ), tile backsplash and under cabinet lighting. Spacious and bright breakfast area. Huge family room, a wood burning fireplace and separate area for home office, music room or dining room with tasteful accent wall. Two spacious bedrooms have closets with organizers and ceiling fans. Renovated bathroom features a newer vanity, matching mirror and backsplash, tub, built-in shelves (great for linens) and storage cabinet. Through the bathroom is a large utility room with full size washer/dryer, brand new water heater (2024), storage space, shelves and tile flooring. Matching LVP flooring throughout the condo, upgraded track lighting in family room, dimmer switches throughout, Ring doorbell, Nest thermostat and child-safe outlet covers, multiple USB ports, matching blackout shades on each window, newer sliding glass door, front door and storm door. Great backyard is fully-fenced and private rear patio that backs to trees. Additional outdoor storage space. Enjoy being tucked away within the community and ample parking directly outside the unit. Winding Brook amenities include an outdoor pool, tennis courts, and dog park, plus Flatlick Stream Valley Park and trails are around the corner. Incredible access to major commuting routes, Dulles Airport, Metro, shopping centers, grocery stores, restaurants, and other conveniences nearby! Pet-friendly community, no number or weight limit. FHA and VA approved community. You will love to make this home your own!
$1,199,000
42289 Brisley Court Chantilly, VA 20152
- Type:
- Single Family
- Sq.Ft.:
- 4,873
- Status:
- NEW LISTING
- Beds:
- 4
- Lot size:
- 0.26 Acres
- Year built:
- 2016
- Baths:
- 5.00
- MLS#:
- VALO2067588
- Subdivision:
- Marbury
ADDITIONAL INFORMATION
Welcome to 42289 Brisley Court, a stunning colonial residence located in the prestigious Marbury Estates. Nestled on a quiet cul-de-sac, this 8-year-young home boasts spectacular views and an abundance of amenities. As you step inside this 4,824 square foot home, you'll be enveloped in comfort and elegance. The main level features a gourmet kitchen complete with granite countertops and stainless steel appliances, perfect for the culinary enthusiast. The kitchen opens to a bright and sunny morning room, ideal for casual dining, and a large family room, creating a perfect space for gatherings and relaxation. Additionally, there's a roomy library offering a peaceful retreat for work or study. Throughout the home, you'll find exquisite architectural details adding charm and character. Upstairs, discover four spacious bedrooms including a huge master bedroom suite with its own luxurious bathroom. The upper level also features two additional full bathrooms for convenience and privacy. The fully finished basement extends the living space and offers versatility. With a full bathroom and walkout access via stairs, this space can be transformed into a game room, exercise area, or whatever suits your lifestyle and interests. Outside, enjoy the convenience of an attractive side-loading two-car garage and beautifully landscaped surroundings. This Marbury Estates gem offers the perfect blend of luxury, functionality, and location. Don't miss the opportunity to make this exceptional property your new home. Schedule a tour today and experience the best of upscale living in a serene and picturesque setting.
- Type:
- Single Family
- Sq.Ft.:
- 3,824
- Status:
- NEW LISTING
- Beds:
- 5
- Lot size:
- 0.3 Acres
- Year built:
- 1986
- Baths:
- 3.00
- MLS#:
- VAFX2172874
- Subdivision:
- Pleasant Valley
ADDITIONAL INFORMATION
Discover modern comfort in this extensively renovated home located in the sought-after Pleasant Valley neighborhood. The interiors have been thoughtfully redesigned, featuring beautiful hardwood floors throughout. The kitchen is a standout, with elegant granite countertops and brand new appliances that cater to home cooking enthusiasts. Experience the convenience of multi-zone heating/cooling and a newly replaced HVAC system, dual zoned for enhanced efficiency. The home offers a main level bedroom with a full bath, along with four generous bedrooms and two full baths on the second level. The open concept design seamlessly connects the family room, dining area, and kitchen, filling the space with natural light and a welcoming atmosphere. The lower level presents a spacious recreation room with a sliding glass door leading to the rear yard, perfect for entertaining. The addition of a utility sink near the laundry, a new water heater, and ample storage space enhances the functionality of the home, ensuring it's ready for effortless enjoyment by the new owner. This turnkey home is a beautiful blend of contemporary elegance and comfort, offering a perfect opportunity to embark on a luxurious, exceptional and innovative living experience.
- Type:
- Single Family
- Sq.Ft.:
- 2,382
- Status:
- NEW LISTING
- Beds:
- 3
- Lot size:
- 0.12 Acres
- Year built:
- 1998
- Baths:
- 4.00
- MLS#:
- VALO2066588
- Subdivision:
- South Riding
ADDITIONAL INFORMATION
Location! A stones throw from Little River Elementary, the park and community pool with slides and water features! This home features a Living Room, Dining Room, Kitchen and Powder Room on main. All with hardwood floors and lots of windows. Kitchen has granite countertops, SS apps, island, breakfast area and , pantry. Upstairs the Primary Suite with 2 closets, Primary Bath with dual vanities, stall shower, & soaking tub, 2 other bedrooms and hall Full Bath. Lower level has open Rec. Room, Exercise area/Dual Purpose area, large Laundry Room, Office and Full Bath. Walk up stairs lead to fenced in back yard. Spacious deck in rear and full front porch in front. Large side lot yard. Great community amenities. Welcome Home!
- Type:
- Single Family
- Sq.Ft.:
- 1,540
- Status:
- NEW LISTING
- Beds:
- 3
- Lot size:
- 0.2 Acres
- Year built:
- 1971
- Baths:
- 2.00
- MLS#:
- VAFX2172640
- Subdivision:
- Brookfield
ADDITIONAL INFORMATION
Welcome to your new home, conveniently situated just off Hwy 50, offering the perfect blend of comfort, convenience, and customization! This delightful property invites you to make it your own, boasting a generously sized backyard, ideal for entertaining guests or simply enjoying some outdoor relaxation. Location: Nestled just off Hwy 50, this home offers easy access to major commuting corridors such as I-66, Hwy 28, and Fairfax County Parkway, ensuring seamless travel for work or leisure. Convenience: Centrally located to Greenbriar Shopping Center, Sully Plaza Center, Harris Teeter, and Fair Oaks Mall, you'll find all your shopping, dining, and entertainment needs just moments away. No HOA: Enjoy the freedom and flexibility of no homeowner association fees, allowing you to personalize your home to your heart's content without restrictions. Affordable Opportunity: Listed AS IS, the price is set to reflect an incredible opportunity to live in this sought-after neighborhood for an exceptional value. Comparable properties in the area are well above this price point, making this a rare chance to secure your dream home at a great deal. Large Backyard: The expansive backyard provides a blank canvas for creating your own outdoor oasis, whether you envision a lush garden retreat, a play area for children and pets, or a stunning entertainment space for hosting gatherings with friends and family. Flexible Living Spaces: With multiple rooms and versatile living areas, this home offers the flexibility to adapt to your evolving needs and preferences. Don't miss out on this incredible opportunity to own a piece of paradise in a highly desirable neighborhood!
- Type:
- Single Family
- Sq.Ft.:
- 1,119
- Status:
- Active
- Beds:
- 2
- Year built:
- 1983
- Baths:
- 1.00
- MLS#:
- VAFX2173546
- Subdivision:
- Winding Brook
ADDITIONAL INFORMATION
Spacious 2 bedroom, 1 large bathroom condo in the heart of Chantilly. minutes to Fair Oaks mall, Chantilly Costco, Dulles airport, I-66.. Interior is freshly painted with luxury vinyl plank flooring. upgrade countertops, 3-4 year young washer/dryer machines, three parking tags and much more..
- Type:
- Single Family
- Sq.Ft.:
- 1,573
- Status:
- Active
- Beds:
- 3
- Year built:
- 2024
- Baths:
- 4.00
- MLS#:
- VAFX2173366
- Subdivision:
- Westfield
ADDITIONAL INFORMATION
This end unit condo is low-maintenance and boasts plenty of natural light. The 1-car, rear-load garage comes with storage areas, making it quick and easy to get in and out of your vehicle during inclement weather. It also offers a convenient way to keep your sports equipment, tools, and other items organized and easily accessible. welcoming family room, just off the entryway, opens up to the breakfast area and an open-concept kitchen, creating a spacious main level living area where friends and family can mingle and enjoy each otherâs company. On the upper level, you'll find a large primary suite with an attached private bathroom and two walk-in closets, providing ample space for all your belongings. Two additional bedrooms and a full hall bathroom makes for plenty of space for everyone to spread out. The photos shown are from a similar home.
- Type:
- Manufactured Home
- Sq.Ft.:
- 1,680
- Status:
- Active
- Beds:
- 3
- Lot size:
- 0.09 Acres
- Year built:
- 1978
- Baths:
- 2.00
- MLS#:
- VAFX2172784
- Subdivision:
- Meadows Of Chantilly
ADDITIONAL INFORMATION
Incredible! Qualifies for FHA financing with Prosperity Mortgage and others. Many recent updates include: roof, windows, granite kitchen island, wood floor, ceiling lights, bathrooms, dishwasher & windows. Give it some fresh paint to your taste and it will be fantastic! Similar houses have sold for more than $100K. Purvhasers or renters of the entire house need to be approved by Meadows of Chantilly, responses may take just a few business days. Application and Comps available at listing docs link. Shed conveys as-is. Lot Ground Rent $1,655/Month includes trash, snow removal & clulbhouse.
$1,999,990
42503 Equine Trail Court Chantilly, VA 20152
- Type:
- Single Family
- Sq.Ft.:
- 6,280
- Status:
- Active
- Beds:
- 4
- Lot size:
- 4.31 Acres
- Year built:
- 2006
- Baths:
- 5.00
- MLS#:
- VALO2067934
- Subdivision:
- Cedar Crest
ADDITIONAL INFORMATION
Welcome to an exquisite oasis nestled within the prestigious Estates at Cedar Crest. Discover the epitome of luxury living on 4.31 acres of prime real estate, boasting unparalleled tranquility on a cul-de-sac lot bordered by lush trees. Step into a world of refined elegance where outdoor entertaining meets sophisticated design. This stunning property features a plethora of outdoor living spaces, including an expansive Trex deck ideal for al fresco dining and relaxation, a covered terrace adorned with ceiling fans, and a patio with a gas firepit and an outdoor kitchen crafted for culinary excellence. Indulge in the outdoor kitchen's amenities, featuring a professional-grade Woodstone pizza oven, a 38â gas grille, and a U-Line beverage fridge. Gather around the custom-engineered fiberglass-reinforced concrete table, comfortably seating twelve, or retreat to the Bluestone firepit with steel logs, meticulously designed for warmth and ambiance. The exterior exudes opulence with a Techo-Bloc paver driveway, professional outdoor lighting, and an irrigation system maintaining the pristine yard. A convenient shed offers storage for seasonal outdoor items. Step inside to discover a masterful blend of craftsmanship and luxury. The main level boasts wood-look Atlas Concord and Ital Graniti porcelain tile flooring, a sweeping staircase with wrought-iron spindles in the two-story foyer, and a sunlit conservatory overlooking the serene woods. Entertain guests in the formal dining and living rooms, or retreat to the cozy family room with a stone gas fireplace and butler's pantry equipped with a dual-zone Perlick beverage fridge. For the culinary enthusiast, the chef's dream kitchen awaits, equipped with true Quarzite counters, Wood Mode cabinetry with distressed mirror panels and intricate five-piece molding, top-of-the-line appliances including a Blue Star six-burner gas range with real chef's cast burners for easy cleanup, a Travertine hood covering the Faber exhaust fan, Wolf microwave, oven, and warming drawer, and a Subzero refrigerator. The adjacent sunroom seamlessly connects indoor and outdoor living, leading to the expansive deck. Ascend to the upper level, where solid red oak hardwood floors flow from the hallway landing into the luxurious primary bedroom suite with its own sitting room and lavish en suite bathroom with a soaking tub, separate shower, and dual vanities. Three additional bedrooms offer versatility, including one en suite and two bedrooms serviced by a jack-and-jill style bathroom, each bedroom with its private vanity. The lower level boasts entertainment at its finest, featuring a speak-easy style entry door, wine storage room for 480 bottles crafted with Philippine mahogany wood, a wet bar with a three-tier LED-lit liquor bottle display, cabinetry with touch lighting, 2 U-Line beverage fridges, a dishwasher, sink with disposal, handmade bar stools from California, and custom-fit + designed built-in seating creating an at-home tasting room ambiance. The home theatre with tiered seating for eight, 110â Stewart fixed screen, HD projector, 7 built-in speakers and 2 subwoofers, and popcorn machine create the perfect movie viewing experience. Stay active in the home gym with mirrored walls. Additional outstanding features include the three-car side-load garage showcasing Poly Aspartic flooring and 15â ceilings. New Carrier Infinity HVAC system units with air handlers for each of the three zones, a new 75-gallon State water heater, and radon mitigation system ensure comfort and safety. Custom solid-core doors, Baldwin hardware, and Hunter Douglas blinds add the finishing touches to this impeccable residence. Experience unparalleled luxury living at the Estates at Cedar Crest â where every detail is meticulously curated for the discerning homeowner. Schedule your private tour today and elevate your lifestyle to new heights.
- Type:
- Single Family
- Sq.Ft.:
- 3,030
- Status:
- Active
- Beds:
- 4
- Lot size:
- 0.13 Acres
- Year built:
- 2000
- Baths:
- 3.00
- MLS#:
- VALO2066706
- Subdivision:
- South Riding
ADDITIONAL INFORMATION
Welcome to your new dream home! This beautiful brick front 4 bedroom, 2.5 bathroom in Chantilly is the largest home on the street. Driving up to the home you will find a spacious well-maintained front yard with ample space for family and friends to play and hang out! As you walk through the freshly-painted front door (and shutters!) you are welcomed by a light and airy main living space with 9ft ceilings and abundant natural light pouring into the front sitting room and formal dining room. The spacious dining room easily accommodates the gathering of many family and friends and leads seamlessly to the gourmet kitchen! This fully-equipped kitchen features newly replaced stainless steel dishwasher, refrigerator and stove, as well as a convenient prep island with bar-top seating that provides additional storage. Beautiful tile backsplash and chic pendant lighting accentuates this modern kitchen. Open the back door and enjoy the fresh air on the roomy back patio that enjoys ample sunshine and provides the perfect setting for outdoor dining and entertaining. The large living room sits adjacent to the kitchen and features a stunning custom fireplace for creating warmth and ambiance in the colder months. Retreat upstairs to the stunning primary bedroom suite with elevated ceiling, large walk-in closet and a private en-suite bathroom featuring dual sink vanity, soaker tub, and glass shower stall. Three additional bedrooms with fresh paint and closet storage and a full bathroom (newly updated) as well as a convenient laundry room (washer and dryer only 2 years young) complete this level of the home. In the lower level you will find a corner bar/island space with refrigerator and a large open space that is perfect for another family room. A separate room provides ideal accommodations for guests or a home office. Community amenities include a neighborhood pool and tennis courts that are less than a block away from the home. Itâs hard to beat the great location of this home, only minutes from Rt. 50, 620, Rt.28 and a quick drive to the Dulles airport! Enjoy living in this friendly neighborhood situated near multiple shopping and dining options as well as numerous public pools and schools. Donât miss the chance to make this your home today!
- Type:
- Single Family
- Sq.Ft.:
- 5,551
- Status:
- Active
- Beds:
- 5
- Lot size:
- 0.55 Acres
- Year built:
- 2004
- Baths:
- 5.00
- MLS#:
- VALO2066970
- Subdivision:
- Tall Cedar Estates
ADDITIONAL INFORMATION
Discover luxury living in this immaculate Brick and Stone colonial nestled on over a half-acre lot. As you step inside, you're greeted by a grand 2-story foyer, leading to elegant formal living and dining areas complemented by a convenient butler's pantry. The heart of the home lies in the gourmet island kitchen, boasting updated appliances and seamlessly flowing into the cozy family room with a gas fireplace, perfect for morning coffees. Natural light pours into the breakfast room, overlooking the stunning 2-story Great Room adorned with a floor-to-ceiling gas fireplace. Step outside to the expansive, low-maintenance deck ideal for al fresco dining, while enjoying the lush landscape and private aluminum fenced backyard. The main level features gleaming hardwood floors throughout. Upstairs, retreat to the primary bedroom oasis complete with a sitting area, walk-in closet, and lavish bath featuring a soaking tub, double vanity, water closet, and dual shower heads. Additional bedrooms include a Jack and Jill suite and a fourth bedroom with an en-suite bathroom. Entertainment awaits in the fully finished lower level, boasting a spacious rec room with plush carpeting, a wet bar, a steam room, and a versatile 5th bedroom or in-law suite. Recent upgrades include a 3-car garage finished in 2020, along with a new washer/dryer in 2020 and roof replacement in 2019. Experience refined living in this meticulously maintained home, where every detail exudes elegance and comfort.
- Type:
- Single Family
- Sq.Ft.:
- 2,474
- Status:
- Active
- Beds:
- 3
- Year built:
- 2024
- Baths:
- 3.00
- MLS#:
- VAFX2171928
- Subdivision:
- The Boulevards At Westfields
ADDITIONAL INFORMATION
BY APPOINTMENT ONLY ***MOVE IN THIS SUMMER****These charming stacked condominiums feature the perfect floorplan for easy living. Street level includes a one car garage for each home. You'll love the sizeable ultra gourmet kitchen with island and pendants above, upgrade stainless steel appliances and quartz countertops with upgrade cabinets . Main level includes luxury vinyl plank flooring and a deck off the great room. Plus spacious bedrooms on 2nd level of this home including a huge primary bedroom that includes 2 walk-in closets and an ultra spa bath with upgrade cabinets, countertops and 12 x 24" ceramic flooring **** The Boulevards at Westfields is a new 2-story condominium and townhome community located in the heart of Fairfax, VA. Walk to the nearby 650 Eleanor C. Lawrence Park, with walking trails, sports fields, picnic areas and much more. Excellent commuting via Route 28 to Rt. 50 and Rt. 66; plus approximately 10 miles to Dulles Airport. Prices and terms subject to change. PHOTOS REPRESENTATIVE ONLY; SHOWING OPTIONS AND/OR DECORATOR ENHANCEMENTS IN THE MODEL HOME.
- Type:
- Single Family
- Sq.Ft.:
- 2,474
- Status:
- Active
- Beds:
- 3
- Year built:
- 2024
- Baths:
- 3.00
- MLS#:
- VAFX2171922
- Subdivision:
- The Boulevards At Westfields
ADDITIONAL INFORMATION
BY APPOINTMENT ONLY ***MOVE IN THIS SUMMER****These charming stacked condominiums feature the perfect floorplan for easy living. Street level includes a one car garage for each home. You'll love the sizeable ultra gourmet kitchen with island and pendants above, upgrade stainless steel appliances and quartz countertops with upgrade cabinets . Main level includes luxury vinyl plank flooring and a deck off the great room. Plus spacious bedrooms on 2nd level of this home including a huge primary bedroom that includes 2 walk-in closets and an ultra spa bath with upgrade cabinets, countertops and 12 x 24" ceramic flooring **** The Boulevards at Westfields is a new 2-story condominium and townhome community located in the heart of Fairfax, VA. Walk to the nearby 650 Eleanor C. Lawrence Park, with walking trails, sports fields, picnic areas and much more. Excellent commuting via Route 28 to Rt. 50 and Rt. 66; plus approximately 10 miles to Dulles Airport. Prices and terms subject to change. PHOTOS REPRESENTATIVE ONLY; SHOWING OPTIONS AND/OR DECORATOR ENHANCEMENTS IN THE MODEL HOME.
- Type:
- Single Family
- Sq.Ft.:
- 1,621
- Status:
- Active
- Beds:
- 3
- Year built:
- 2024
- Baths:
- 3.00
- MLS#:
- VAFX2171920
- Subdivision:
- The Boulevards At Westfields
ADDITIONAL INFORMATION
BY APPOINTMENT ONLY ***MOVE IN THIS SUMMER-- These charming stacked townhome style condominiums feature the perfect floorplan for easy living. This home includes a one car garage and paved driveway. You'll love the sizeable, gourmet kitchen in this home with island and pendants above, ceramic backsplash, upgraded stainless steel appliances and quartz countertops with upgrade cabinets. Plus spacious bedrooms on 2nd level of this home. This floorplan has a large primary bedroom that includes 2 walk-in closets and an ultra spa bath with double sink., upgrade cabinets and quartz countertops.*** The Boulevards at Westfields is a new 2-story condominium and townhome community located in the heart of Fairfax, VA. Walk to the nearby 650 Eleanor C. Lawrence Park, with walking trails, sports fields, picnic areas and much more. Excellent commuting via Route 28 to Rt. 50 and Rt. 66; plus just about 10 miles to Dulles International Airport. Prices and terms subject to change. PHOTOS REPRESENTATIVE ONLY; SHOWING OPTIONS AND/OR DECORATOR ENHANCEMENTS OF THE MODEL HOME.
- Type:
- Single Family
- Sq.Ft.:
- 3,417
- Status:
- Active
- Beds:
- 3
- Lot size:
- 0.04 Acres
- Year built:
- 2024
- Baths:
- 5.00
- MLS#:
- VAFX2171932
- Subdivision:
- The Boulevards At Westfields
ADDITIONAL INFORMATION
APPOINTMENT ONLY***MOVE IN THIS SUMMER****These elegant townhomes feature the perfect floorplan for easy living. This home includes a two-car garage and paved driveway. The main level also includes a separate suite with sitting area and full bath with upgrade vanity and quartz countertop that is perfect for visitors or family members. You'll love the sizeable rear kitchen with over-sized island and pendants above, upgrade cabinets and quartz countertops, plus stainless steel appliances -- all adjacent to the sunroom and access to the first-level deck. Plus this level includes a great room and dining area perfect for those cozy evenings at home. You will find spacious bedrooms on 2nd level of this home with a large primary bedroom with access to the 2nd-level deck, two large walk-in closets and an ultra spa shower with upgrade 12 x 24 ceramic tile, upgrade vanity cabinets & quartz countertop with double sink.* An extra bonus in this luxury townhome is the upper loft level complete with wet bar, a powder room, and access to the roof-top balcony for all you start-gazers!**** The Boulevards at Westfields is a new 2-story condominium and townhome community located in the heart of Fairfax, VA. Walk to the nearby 650 Eleanor C. Lawrence Park, with walking trails, sports fields, picnic areas and much more. Excellent commuting via Route 28 to Rt. 50 and Rt. 66; plus just about 10 miles to Dulles International Airport. Prices and terms subject to change. PHOTOS REPRESENTATIVE ONLY; SHOWING OPTIONS AND/OR DECORATOR ENHANCEMENTS in the model. Prices and terms subject to change.
- Type:
- Single Family
- Sq.Ft.:
- 2,474
- Status:
- Active
- Beds:
- 3
- Year built:
- 2024
- Baths:
- 3.00
- MLS#:
- VAFX2171914
- Subdivision:
- The Boulevards At Westfields
ADDITIONAL INFORMATION
BY APPOINTMENT ONLY ***MOVE IN THIS SUMMER****These charming stacked condominiums feature the perfect floorplan for easy living. Street level includes a one car garage for each home. You'll love the sizeable ultra gourmet kitchen with island and pendants above, upgrade stainless steel appliances and quartz countertops with upgrade cabinets . Main level includes luxury vinyl plank flooring and a deck off the great room. Plus spacious bedrooms on 2nd level of this home including a huge primary bedroom that includes 2 walk-in closets and an ultra spa bath with upgrade cabinets, countertops and 12 x 24" ceramic flooring **** The Boulevards at Westfields is a new 2-story condominium and townhome community located in the heart of Fairfax, VA. Walk to the nearby 650 Eleanor C. Lawrence Park, with walking trails, sports fields, picnic areas and much more. Excellent commuting via Route 28 to Rt. 50 and Rt. 66; plus approximately 10 miles to Dulles Airport. Prices and terms subject to change. PHOTOS REPRESENTATIVE ONLY; SHOWING OPTIONS AND/OR DECORATOR ENHANCEMENTS IN THE MODEL HOME.
© BRIGHT, All Rights Reserved - The data relating to real estate for sale on this website appears in part through the BRIGHT Internet Data Exchange program, a voluntary cooperative exchange of property listing data between licensed real estate brokerage firms in which Xome Inc. participates, and is provided by BRIGHT through a licensing agreement. Some real estate firms do not participate in IDX and their listings do not appear on this website. Some properties listed with participating firms do not appear on this website at the request of the seller. The information provided by this website is for the personal, non-commercial use of consumers and may not be used for any purpose other than to identify prospective properties consumers may be interested in purchasing. Some properties which appear for sale on this website may no longer be available because they are under contract, have Closed or are no longer being offered for sale. Home sale information is not to be construed as an appraisal and may not be used as such for any purpose. BRIGHT MLS is a provider of home sale information and has compiled content from various sources. Some properties represented may not have actually sold due to reporting errors.
Chantilly Real Estate
The median home value in Chantilly, VA is $742,000. This is higher than the county median home value of $523,800. The national median home value is $219,700. The average price of homes sold in Chantilly, VA is $742,000. Approximately 78.91% of Chantilly homes are owned, compared to 18.51% rented, while 2.58% are vacant. Chantilly real estate listings include condos, townhomes, and single family homes for sale. Commercial properties are also available. If you see a property you’re interested in, contact a Chantilly real estate agent to arrange a tour today!
Chantilly, Virginia has a population of 24,802. Chantilly is more family-centric than the surrounding county with 50.58% of the households containing married families with children. The county average for households married with children is 40.57%.
The median household income in Chantilly, Virginia is $119,615. The median household income for the surrounding county is $117,515 compared to the national median of $57,652. The median age of people living in Chantilly is 36.3 years.
Chantilly Weather
The average high temperature in July is 87.9 degrees, with an average low temperature in January of 23.9 degrees. The average rainfall is approximately 43 inches per year, with 22 inches of snow per year.
