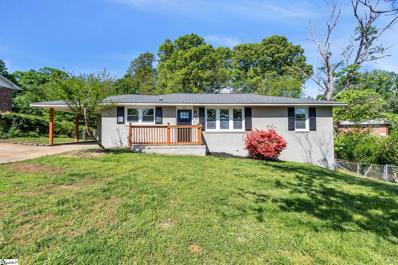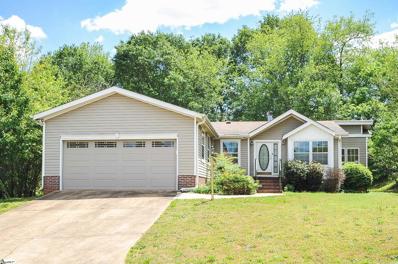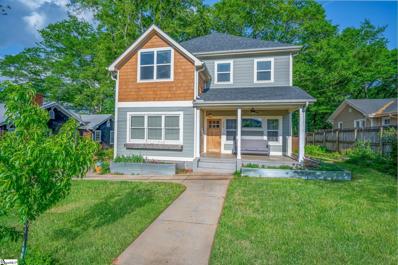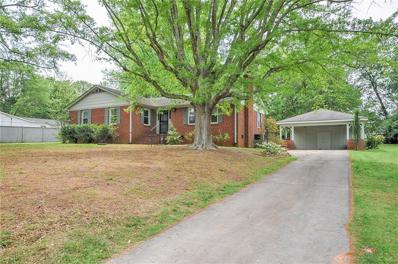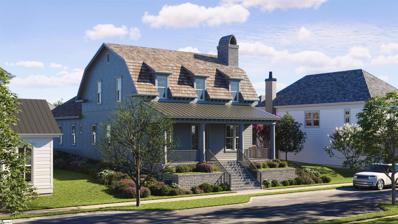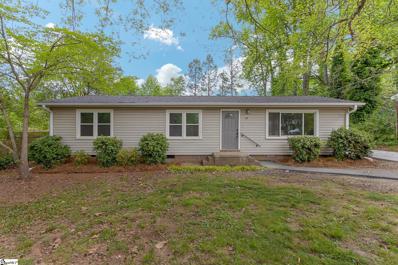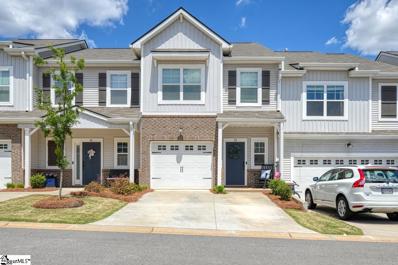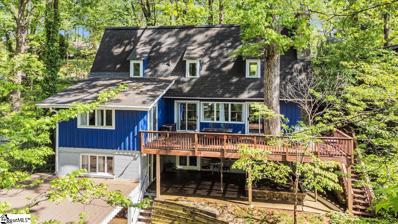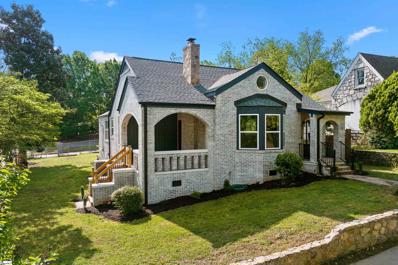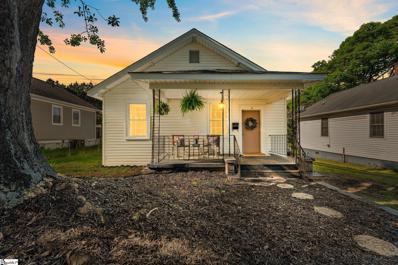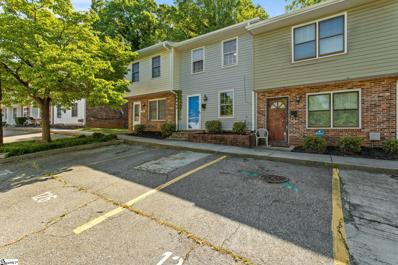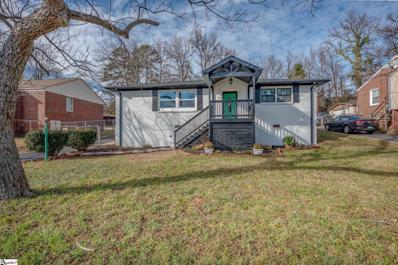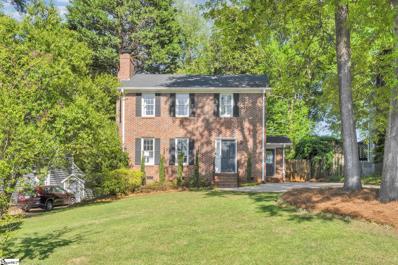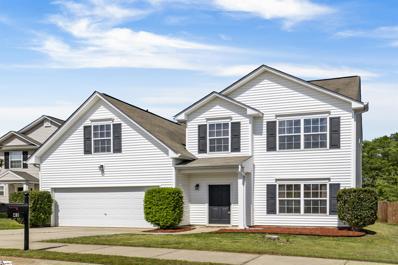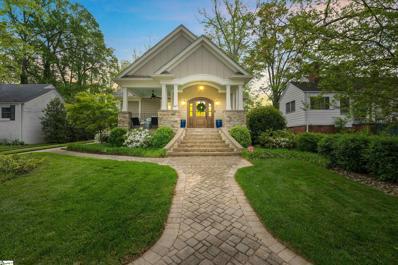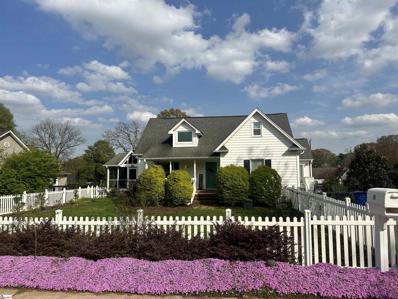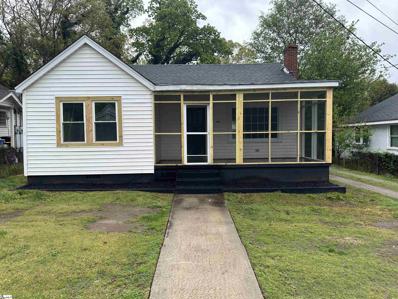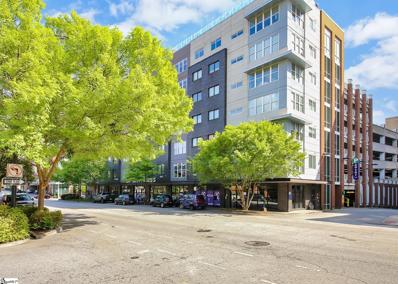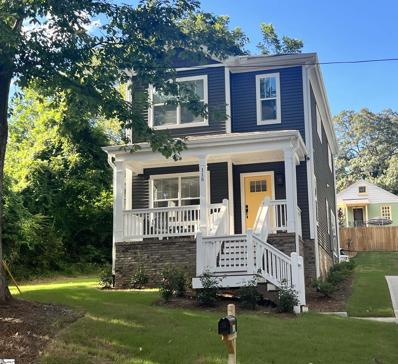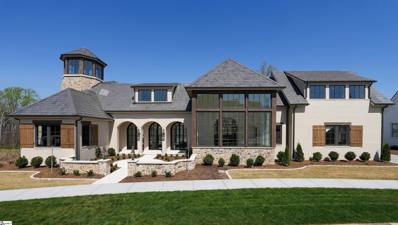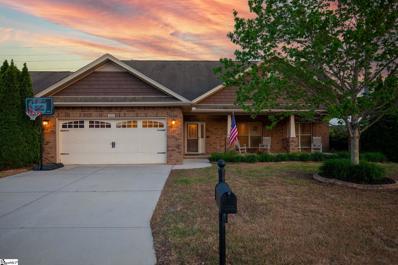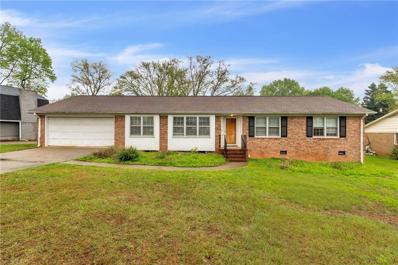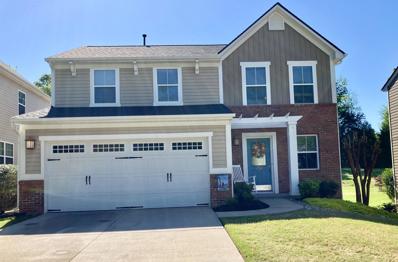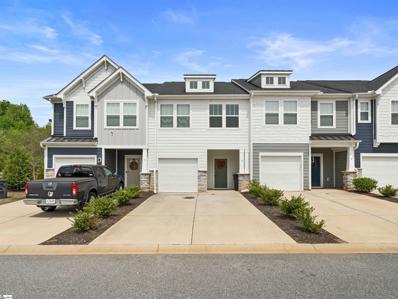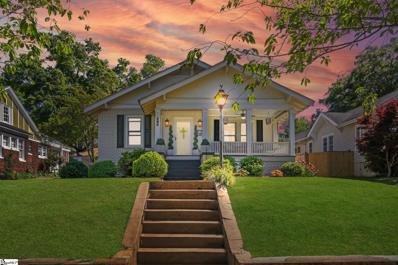Greenville SC Homes for Sale
$275,000
10 Shamrock Greenville, SC 29611
- Type:
- Other
- Sq.Ft.:
- n/a
- Status:
- NEW LISTING
- Beds:
- 3
- Lot size:
- 0.29 Acres
- Year built:
- 1970
- Baths:
- 2.00
- MLS#:
- 1524893
- Subdivision:
- Shamrock Acres
ADDITIONAL INFORMATION
Welcome to this beautifully updated 3 bedroom, 2 bathroom house with a spacious unfinished basement offering two separate spaces for your customization. This home features a stunning granite island in the kitchen, perfect for meal preparation and gathering with loved ones. Additionally, you'll enjoy a deck for outdoor entertainment, an outside storage building for additional storage needs, and brand new stainless steel appliances for your convenience. The big fenced-in backyard provides privacy and space for pets or family gatherings. Don't miss out on this charming and modern home that offers both comfort and functionality.
$179,900
114 Yukon Greenville, SC 29605
- Type:
- Other
- Sq.Ft.:
- n/a
- Status:
- NEW LISTING
- Beds:
- 3
- Lot size:
- 0.21 Acres
- Baths:
- 2.00
- MLS#:
- 1524736
- Subdivision:
- Ashmore Springs
ADDITIONAL INFORMATION
THIS MOBILE HOME HAS A PERMANENT FOUNDATION WITH AN ATTACHED TWO CAR GARAGE CONVENIENTLY LOCATED TO CONASTEE PARK AND THE SWAMP RABBIT TRAIL IN ADDITION TO ALL OF THE GROWTH IN THE STANDING SPRINGS AND FORK SHOALS AREA. This is a three bedroom with two full bathrooms. The primary bath has a double sink, soaking tub and a separate shower. The large kitchen has upgraded appliances that includes a French door refrigerator and there is a separate laundry room with washer and dryer included. This lot has a level backyard and backs up to trees. If you are an investor or if you have been looking for the right house to start your own rental portfolio this would be one to consider. This house has smoke odor.
$940,601
509 Houston Greenville, SC 29601
- Type:
- Other
- Sq.Ft.:
- n/a
- Status:
- NEW LISTING
- Beds:
- 4
- Lot size:
- 0.24 Acres
- Year built:
- 1950
- Baths:
- 3.00
- MLS#:
- 1524902
- Subdivision:
- Alta Vista
ADDITIONAL INFORMATION
Absolutely charming and remarkably spacious, this meticulously renovated home in the highly sought-after Augusta Circle Elementary district offers the perfect blend of modern convenience and classic appeal. Situated within walking distance to downtown amenities, the location couldn't be more ideal. Step inside to discover a seamlessly flowing open floorplan that retains the home's original character while providing ample space for everyday living and entertaining. The main level boasts a versatile front office/nook, a gracious dining room, and a generously sized updated granite kitchen complete with an enormous pantry. The expansive living area is perfect for gatherings, enhanced by a delightful cubby under the stairs, adding a whimsical touch. Both the owner's bedroom and a guest room on the main floor exude warmth and charm with their original fireplaces, evoking a sense of nostalgia. Upstairs, a plethora of space awaits, including a sprawling playroom/bonus room for the kids and two generously proportioned bedrooms complemented by a large shared bathroom. Outside, the vast backyard offers endless possibilities, providing ample space for additional construction, whether it be an attached or detached garage, while still leaving plenty of room for outdoor enjoyment and recreation. In summary, this home is a rare find that truly epitomizes the concept of space, both indoors and out, offering a lifestyle of comfort, convenience, and timeless appeal. Don't miss the opportunity to make it yours!
$450,000
202 Rockmont Greenville, SC 29615
- Type:
- Single Family
- Sq.Ft.:
- 1,749
- Status:
- NEW LISTING
- Beds:
- 2
- Year built:
- 1955
- Baths:
- 2.00
- MLS#:
- 20273935
ADDITIONAL INFORMATION
Nestled within a quaint neighborhood, you will find this picturesque brick home that exudes a timeless appeal that captures the essence of cozy living. Located in the highly desirable Lake Forest neighborhood, this home is just a short drive from the excitement of downtown Greenville, Haywood Mall, and Pelham Road. As you step inside the house, you'll be greeted by a wealth of character-filled details that will make you feel at home right away. Much of the home boasts rich hardwood floors but the foyer makes a statement with the slate tile flooring. Entering the living room, a cozy fireplace serves as the focal point and large windows overlook the beautiful front yard. Donât miss out on this updated kitchen, blending vintage charm with modern convenience. Off the kitchen you have a large laundry room that opens to the sprawling backyard, offering endless possibilities for outdoor enjoyment. Back inside, retreat to the inviting bedrooms and bonus room. The master suite provides a private oasis, complete with a walk-in closet and en-suite bathroom for your utmost comfort and convenience. An updated hall bathroom separates the two bedrooms and there is a large bonus room that effortlessly transforms into a tranquil bedroom. This space is flexible for all your needs. Don't miss your chance to make this idyllic retreat your own. Call or text Erin Colman at 864-940-9709 to schedule a showing today.
$1,995,000
404 Odell Greenville, SC 29615
- Type:
- Other
- Sq.Ft.:
- n/a
- Status:
- NEW LISTING
- Beds:
- 3
- Lot size:
- 0.12 Acres
- Baths:
- 4.00
- MLS#:
- 1524860
- Subdivision:
- Hartness
ADDITIONAL INFORMATION
The Arbor - stunning traditional home with open floor plan that encompasses an extensive great room with raised hearth fireplace, dining room, kitchen with large working island, stainless steel appliances and walk-in pantry. The main level also features the Master Suite with heated tile bath with dual vanities, trench shower and walk-in closet, walk-in laundry with heated tile floor, office/study, powder room and 2-car garage. The upper level boasts an ample Bonus/Rec room and two bedrooms with en-suite baths.
$425,000
121 Legrand Greenville, SC 29607
- Type:
- Other
- Sq.Ft.:
- n/a
- Status:
- NEW LISTING
- Beds:
- 3
- Lot size:
- 0.26 Acres
- Year built:
- 1966
- Baths:
- 2.00
- MLS#:
- 1524417
ADDITIONAL INFORMATION
Looking for a home under market value in one of the most convenient locations in all of Greenville County? 121 Legrand Blvd is a perfect single story home for you. Located less than 10 minutes to award winning Downtown Greenville, Greenville Downtown Airport, zoned for some of the highest rated schools in the area, just minutes to major hospitals, employers, interstates, shopping, and restaurants, the location is top tier. The home sits in a well established neighborhood with NO HOA and a sizable level lot that offers a large detached garage/workshop in the back. The home itself has had significant updates and upgrades including new floors throughout, brand new kitchen with some stainless appliances, new cabinets, brand new granite countertops, oversized kitchen island with barstool seating, and pot filling sink. The home is first level living at its finest featuring master on the main level. The primary bedroom offers its own en-suite bathroom that has a tiled walk-in shower and new bathroom vanity. There are two additional spacious bedrooms along with a full bath in between them. Be sure to schedule your personal showing today!
$290,000
15 Camden Woods Greenville, SC 29607
Open House:
Sunday, 5/5 2:00-4:00PM
- Type:
- Other
- Sq.Ft.:
- n/a
- Status:
- NEW LISTING
- Beds:
- 3
- Lot size:
- 0.01 Acres
- Year built:
- 2022
- Baths:
- 3.00
- MLS#:
- 1524803
- Subdivision:
- Holly Ridge
ADDITIONAL INFORMATION
Step into the allure of the Holly Ridge neighborhood in Greenville and discover a spacious 3-bedroom, 2.5-bathroom townhome that epitomizes modern living. Nestled conveniently close to shopping centers and major highways like I-85 and I-385, this townhome offers the perfect blend of accessibility and tranquility. The open first floor boasts 9-foot ceilings, a family room, an eat-in kitchen, a dining area, and an attached garage. Enjoy the luxury of a covered patio and a fenced yard, ideal for relaxation and outdoor gatherings. Upstairs, three cozy bedrooms, a laundry room, and two full bathrooms await, providing ample space for comfortable living. With laminate floors on the first level and plush carpets on the stairs, this home exudes comfort and style. Don't miss the opportunity to be a part of the Holly Ridge HOA community, complete with an inground swimming pool and hiking trails. Priced competitively, this townhome is a rare find that won't stay on the market for long. Join us in exploring the endless possibilities that await you at Holly Ridge!
$594,500
145 Bradley Greenville, SC 29609
- Type:
- Other
- Sq.Ft.:
- n/a
- Status:
- NEW LISTING
- Beds:
- 5
- Lot size:
- 0.34 Acres
- Year built:
- 1963
- Baths:
- 3.00
- MLS#:
- 1524750
- Subdivision:
- University Park
ADDITIONAL INFORMATION
Looking for a home in the perfect Greenville location with income potential?? This is it! Less than 10 minutes from so many Greenville favorites...award-winning Downtown, Cleveland Park/Greenville Zoo, the Swamp Rabbit Trail expansion, the developing Stone Avenue corridor, and so much more! PLUS, you can be on I-385, Pleasantburg Drive, or Poinsett Highway in minutes. On top of the great location, the home itself offers four bedrooms and two full baths as well as flexible square footage in the finished 1 bedroom/1 bath basement apartment. On the main floor, the living room and kitchen connect to the large, private deck, which beckons you to enjoy the outdoors for every day meals and social gatherings alike. The kitchen boasts granite countertops, stainless appliances, and a central island with seating. The surrounding wall of windows lends to the open feel and allows for forest views. Also on the main floor, you will find a dining room, the master suite, and a walk in laundry room. Upstairs are three bedrooms and one full bathroom. The walkout basement apartment offers a living space, kitchen, bedroom, and full bathroom. The apartment can be accessed from inside the main home or can be closed off and accessed only with its dedicated private entrance. Potential income from this additional living space can help with mortgage payments, funding your travel adventures, or even assist with home projects! Or it may be the perfect place for an aging parent to live or visiting friends to stay. Your very own forest oasis with city living conveniences! With a location that's hard to beat and a home that could provide additional income, 145 Bradley Boulevard could be the best real estate decision you make! Schedule your showing today.
$800,000
3 Barrett Greenville, SC 29601
- Type:
- Other
- Sq.Ft.:
- n/a
- Status:
- NEW LISTING
- Beds:
- 3
- Lot size:
- 0.22 Acres
- Baths:
- 2.00
- MLS#:
- 1524761
- Subdivision:
- Downtown
ADDITIONAL INFORMATION
The home and location you've been waiting for!! This elegantly remodeled all brick home sits just a short stroll from Main Street Downtown, Falls Park, and McPherson park! After undergoing a full facelift this home has everything you can as for and more, including a brand new floorplan! Updates include but are not limited to: -Redesigned floorplan -Added an additional full bathroom -Luxury designed chef’s kitchen -Multi-head spa shower -Quartz countertops/ shower in master -Marble flooring in master bath -Custom vanity in master -Exterior Landscaping -New roof -New gutters -New tankless water heater -Front stone walk and stairs -Added awning to front stairs/door -Front patio ready with water + electrical -New stairs built for both patios -Refinished patio floor -New exterior custom doors -New drywall -All new windows -Painted full exterior + interior -New electrical wiring throughout house -New lighting / ceiling fans throughout -New floors- entire house -Resurfaced/stoned the fireplace -Opened kitchen- dining to one room -Brand new cabinetry -Top knobs handles for cabinetry -High end granite -Brizo (Delta high end) fixtures in kitchen -Custom Brizo fixtures in master (rain shower and 3 body sprayers) -Walk-in master closet -Custom closets in all bedrooms -Delta fixtures in middle bathroom -Oversized pedestal sink in middle bath -Tall shower faucet placement in all showers -New solidcore interior doors -Brand new insulation -New attic pulldown -New side patio off of kitchen -Converted 4th bedroom to master bath suite- added transom window and redid all the brick at back of the house -Upgraded gutters -Repaired French Drain to street -Laundry room build/created custom doors to match cabinets -Upgraded subfloor and floor joists to bring up to modern standards -Custom wall pantry with pull-out shelving -Retaining wall reinforced all the way around The list goes on! Schedule your showing today to see this beautiful property today!
$239,000
4 21st Greenville, SC 29611
- Type:
- Other
- Sq.Ft.:
- n/a
- Status:
- NEW LISTING
- Beds:
- 2
- Lot size:
- 0.14 Acres
- Baths:
- 2.00
- MLS#:
- 1524754
- Subdivision:
- Judson Mill
ADDITIONAL INFORMATION
Adorable, historic bungalow in the Judson Mill neighborhood. Untouched with amazing character, this home features 9ft ceilings, 2 spacious bedrooms, 2 full baths, walk-in laundry, new kitchen cabinetry with stainless steel appliances and granite countertops, and a flat, level backyard with shed and carport. New roof, all new ductwork, HVAC, water heater, baths, lighting, and interior paint. Amazing location with an opportunity to purchase during the modern resurgence of the area. Just 3 minutes to West Village, Shoeless Joe Jackson Memorial Park, and St Francis Hospital. Agent is owner.
- Type:
- Other
- Sq.Ft.:
- n/a
- Status:
- NEW LISTING
- Beds:
- 2
- Baths:
- 2.00
- MLS#:
- 1524755
- Subdivision:
- Highland
ADDITIONAL INFORMATION
Under $150,000 less than 20 minutes to Downtown Greenville!? Check out 126 Pine Creek Court Extension! This 2 bed 1.5 bath townhome is ready to go - with fresh paint and newer appliances - making it easy for you to move right in! The spacious living room with newer flooring provides plenty of space for hosting, and you won't believe the large pantry space! Enjoy the privacy of your back patio with additional storage. This one won't last long, so act fast!
$259,999
111 Coleman Greenville, SC 29609
- Type:
- Other
- Sq.Ft.:
- n/a
- Status:
- NEW LISTING
- Beds:
- 4
- Lot size:
- 0.4 Acres
- Baths:
- 2.00
- MLS#:
- 1524730
ADDITIONAL INFORMATION
This house is amazing, fully renovated from bottom to top. With four beds, two baths, there is plenty of room for your needs. Off set in a quiet community, its only a 8 minute drive to downtown Greenville, or 15 minute drive to downtown Travelers Rest. Located close to Cherrydale Shopping center, gyms, and restaurants are very convenient. The kitchen and baths have been completely remodeled, with new fixtures, appliances, counters, cabinets, ect. If you're in the market, give us a call. Full walkthough video on youtube if you type in address. This will give you a full walk through, why read more when you can get a get a great feel for the house via video! We look forward to hearing from you! Hide
$555,000
15 Moultrie Greenville, SC 29605
- Type:
- Other
- Sq.Ft.:
- n/a
- Status:
- NEW LISTING
- Beds:
- 3
- Lot size:
- 0.17 Acres
- Baths:
- 3.00
- MLS#:
- 1524479
- Subdivision:
- Augusta Road
ADDITIONAL INFORMATION
Run don’t walk to this fabulous property located just minutes from everything Augusta Road and the Prisma Health System! Walkable to Augusta Circle Elementary, this traditional 2-story brick gem boasts bright rooms filled with natural light. Recently painted, you will find a spacious living room with a fireplace, granite countertops in the kitchen that is housed with newer appliances, and a quant screen porch off the kitchen overlooking a beautifully landscaped backyard. The upstairs houses a primary bedroom and bathroom, two additional bedrooms and a large hall bath. The home is just minutes from downtown and walkable to Augusta Road shopping and eateries. This charmer will not last long! Make your appointment now!
- Type:
- Other
- Sq.Ft.:
- n/a
- Status:
- NEW LISTING
- Beds:
- 3
- Lot size:
- 0.13 Acres
- Baths:
- 3.00
- MLS#:
- 1524666
- Subdivision:
- Reedy Falls
ADDITIONAL INFORMATION
Here is your chance to own this amazing 3 bed (plus large bonus room) 2.5 bath home in the Reedy Falls neighborhood. This home has some amazing features that include updated color scheme, modern contemporary fixtures, as well as all new appliances. As you enter the home the 1st floor opens up into a spacious living room and dining area. As you round the corner, you are greeted with a breakfast nook and kitchen with beautiful natural light. The upstairs contains all three bedrooms, the convenience of laundry room, as well as a large bonus room for that activity room, entertainment room, nursery, or home office, that you've always wanted- the sky is the limit! Another great features of this home is its location in the Reedy Falls community. Directly behind 43 Hidden River Place is the Reedy River Nature Trail. Living here you have trail access just a few feet away! Schedule your tour for this hidden gem and let the adventure begin!
$975,000
307 Grove Greenville, SC 29605
- Type:
- Other
- Sq.Ft.:
- n/a
- Status:
- NEW LISTING
- Beds:
- 3
- Lot size:
- 0.24 Acres
- Year built:
- 1962
- Baths:
- 3.00
- MLS#:
- 1524703
ADDITIONAL INFORMATION
Welcome home to this off Augusta Road charmer where the architect and owner thought of everything! The large covered front porch overlooks the front sidewalk with ample space for outdoor furniture and swing. Upon entering the home, you are greeted with the renovated accommodations while keeping the charm of days past. The foyer overlooks the open floor design of great room and kitchen. Painted in neutral colors throughout, the home is move in ready. Bedroom 1 has ensuite with built in closet shelving and additional closet in full bath. Second bedroom is large with access to the beautiful hall full bath. Kitchen complete with all amenities. Carefully selected finishes including solid cabinetry with pull out drawers, soft close and hidden cabinets for entertaining pieces. Side bar area great for entertaining. Kitchen sink has built in hot water faucet for drinks and cooking. Dining area is great for large gatherings or week night staples. And MORE storage in the banquette. The "keeping" area has French door access to the side covered porch perfect for grilling. Primary bedroom and full bath comes with gorgeous tiled separate shower, floating tub and dual vanity. Large walk in closet and additional closet in bedroom. A favorite of this home is entry way from 2 car garage. Thoughtfully designed, the area includes Chicago brick flooring with coat closet, drop zone, laundry, built in desk and "broom" closet complete with outlets. Need more space for family or an office? Complete the already framed out addition above the garage. Refer to the architect plans for additional info.! Great for a rental space with potential separate entry and the existing parking pad. With access to the alley way, enjoy the ease of entry to and from the garage. Located minutes from downtown and Prisma Health, zoned for Augusta Circle and walking distance to restaurants and shops, this home has it all!
$519,500
40 Blake Greenville, SC 29605
- Type:
- Other
- Sq.Ft.:
- n/a
- Status:
- NEW LISTING
- Beds:
- 4
- Year built:
- 1963
- Baths:
- 2.00
- MLS#:
- 1524661
- Subdivision:
- Dunean Mills
ADDITIONAL INFORMATION
LOCATION, CHARM and amazing space in this sweet home off Mills Ave. HUGE Lot is also alley loaded so easy to add a detached garage or accessory dwelling. BUT WAIT....the basement garage ( accessed from the alley) can house up to FIVE cars!! 4 bedrooms and 2 full baths, great room, big kitchen and dining area with access to a beautiful screened porch! Front and back yards are fenced. This home will not last long so don't wait to see it or it will be gone!
$275,000
4 Judson Greenville, SC 29611
- Type:
- Other
- Sq.Ft.:
- n/a
- Status:
- NEW LISTING
- Beds:
- 3
- Lot size:
- 0.23 Acres
- Year built:
- 1940
- Baths:
- 2.00
- MLS#:
- 1523864
ADDITIONAL INFORMATION
Two for the price of One!! Welcome to this beautifully remodeled single family home with a second unit at back. The extra space is perfect for the in-laws, kid getting ready for college or potential cash flow! Located 2 miles from downtown Greenville and 1 mile from West Greenville Art District. You'll never run out of things to do!! Come check out this unique housing opportunity in this rapidly growing city. Schedule your appointment today!!
- Type:
- Other
- Sq.Ft.:
- n/a
- Status:
- NEW LISTING
- Beds:
- 2
- Year built:
- 2012
- Baths:
- 2.00
- MLS#:
- 1524676
- Subdivision:
- 100 East
ADDITIONAL INFORMATION
SUPERB 2 BED, 2 BATH in the heart of Downtown Greenville for (WAY) under $500k!!! The energy of Greenville is alive in #52 at 100 East! If you are looking for the Downtown Lifestyle, this Location nails it. Just in time for all of the festivals and markets of spring, summer and fall, we present this 5th floor unit, a delightful and cozy retreat when it needs to be but then accessible to all of the fabulous things the city has to offer. Both sellers WFH so each bedroom has been fashioned to accommodate that and one bedroom has a super cool built-in Murphy Bed with an en-suite full bathroom. The other bedroom can accommodate a king bed and has sliding doors for the closets and work station. There are so many options for ways to utilize and live in this condo. Brand new dishwasher and all stainless steel appliances with granite countertops in this open floorplan with LVP throughout. Generous area for a dining/breakfast table (sellers already moved theirs out) and cabinets on other side of kitchen area to sort of designate it. Just an elevator ride down to a gym in the building or Up to the fantastic rooftop pool and patio, a bagel sandwich on the corner and only one block from Main street! The unit also comes with one unassigned parking space in the attached garage. You can drive up to the 5th floor of the garage and easily park almost right outside your door. It is truly a very special find and a wonderful opportunity to be right downtown in this pricepoint, under $500k!
$420,000
115 Clark Greenville, SC 29607
- Type:
- Other
- Sq.Ft.:
- n/a
- Status:
- NEW LISTING
- Beds:
- 3
- Lot size:
- 0.1 Acres
- Year built:
- 2023
- Baths:
- 3.00
- MLS#:
- 1524629
- Subdivision:
- Nicholtown
ADDITIONAL INFORMATION
This is an real estate broker owned listing. The owner is also the listing agent. This house shows like new. 2 Story charming Charleston style home with covered front porch. Two parking spots directly behind house. Gorgeous kitchen with quartz countertops, solid maple cabinets, large island, gas stove, Refrigerator, and washer and dryer included. Master bedroom suite with stylish in shower, double vanities, and large walk in closet. Furnishings negotable Convenient to Greenville's thriving downtown scene. Just a short walk to the Swamp Rabbit Trail for walking or biking. Minutes from the Greenville Zoo and Bon Secours wellness arena. Welcome to your new home in Greenville, SC The city is planning on adding a new sidewalk in front of the house and widening the road. The tree in the front yard will be taken down and a tree of the owners choice will be replanted by the city. If you have any questions I can give you the contact at city zoning.
$4,200,000
300 Bowman Greenville, SC 29615
- Type:
- Other
- Sq.Ft.:
- n/a
- Status:
- NEW LISTING
- Beds:
- 4
- Lot size:
- 0.37 Acres
- Year built:
- 2024
- Baths:
- 5.00
- MLS#:
- 1524619
- Subdivision:
- Hartness
ADDITIONAL INFORMATION
Situated on one of the most idyllic spots in the Hartness community, this captivating and magnificent custom retreat features a rich exterior of brick and stone mixing an element of coziness with luxury. A free-standing stone wall courtyard leads to a large front covered porch with dramatic arched windows offering an unobstructed view of the back courtyard. Large windows define the entrance and announce the stunning heart of the home. To the right, the gallery foyer leads to the formal dining room with high-volume ceilings and a tall wall of glass windows. A custom pantry/scullery with spacious cabinets, dishwasher, sink, and beverage refrigerator connects the dining room to the gourmet kitchen. Thoughtfully positioned to serve planned and informal events, the designer kitchen boasts quartz countertops, custom painted cabinets, an island work center and built-in seating area for informal meals. A raised-hearth stone fireplace provides an element of coziness for large events and small gatherings. The spectacular beamed cathedral ceiling in the living room and wall of windows allows views to the outdoor beauty of the wooded Nature Preserve which encompasses 180 acres. To the left of the galley foyer a spacious study easily converts to a bedroom suite with walk-in closet and private bath. The secluded homeowner’s wing includes a sitting area overlooking the Nature Preserve and private access to the courtyard pool through lovely French doors. Exceptional amenities in the master bath include his and her expansive walk-in closets, beautifully handcrafted double vanities, coffee station and floor-to-ceiling tile shower. The unique stone turret is accessed by a winding staircase which leads to a second-floor guest suite with private bath and large closet. A long hallway from the guest wing leads to an in-law/apartment which can be accessed either from the second floor or from a staircase in the 2 ½ car garage. This living space includes a spacious sleeping area and compact kitchen with stove, refrigerator, dishwasher plus a washer/dryer closet in the full bath. The finished space over the 2-car garage is wired to accommodate a golf simulator screen for the golf aficionado looking to improve their game or would make a great exercise area. The private bathroom features a steam shower for relaxing after a tough workout. One of the most intriguing elements of this home is the outdoor secluded courtyard with pool/hot tub and spacious covered terrace for outdoor entertaining. The custom design of this home includes the most up-to-date amenities including above-code levels of insulation with a full air seal in the wall and spray foam roof deck. The crawlspace is encapsulated to prevent future moisture issues. This is no doubt a “one of a kind” home within the Hartness community and Greenville.
- Type:
- Other
- Sq.Ft.:
- n/a
- Status:
- NEW LISTING
- Beds:
- 6
- Lot size:
- 0.21 Acres
- Baths:
- 3.00
- MLS#:
- 1524589
- Subdivision:
- Reedy Springs
ADDITIONAL INFORMATION
Welcome to your dream home in the sought-after Reedy Springs subdivision in Greenville, SC! This stunning 1.5-story craftsman brick home boasts 6 bedrooms, 3 bathrooms, and approximately 2800 square feet of living space, all nestled on a .21-acre lot. As you step inside, you're greeted by raised ceilings and beautiful floors that lead you into an open floor plan flooded with natural light from the abundance of windows. The gourmet kitchen features granite countertops, ample cabinet and counter space, perfect for the home chef and entertaining guests. The main level hosts the master suite with an en suite bathroom, offering a private retreat, and 3 additional bedrooms. The remaining bedroom and a versatile bonus room are located on the upper level, providing plenty of space for everyone in the family. Outside, enjoy the resort-like amenities including an in-ground pool, fenced yard, patio, and screened porch, ideal for outdoor gatherings and relaxation. The attached 2-car garage adds convenience, while the gas log fireplace adds warmth and charm to the living space. With its front porch charm and great location in Greenville, this home offers the perfect blend of modern luxury and classic Southern living. Call to schedule your showing today!!
$275,000
108 Gavins Greenville, SC 29615
- Type:
- Single Family
- Sq.Ft.:
- 1,999
- Status:
- NEW LISTING
- Beds:
- 3
- Lot size:
- 0.5 Acres
- Year built:
- 1978
- Baths:
- 2.00
- MLS#:
- 20273892
- Subdivision:
- Del Norte Estates
ADDITIONAL INFORMATION
Welcome home to this 3 bedroom/2 bath all BRICK ranch centrally located in the Del Norte community. The open concept living space creates a very spacious feel and is great for entertaining or cozying up by the beautiful brick wood burning fireplace. This home features hardwood floors throughout most of the home, as well as neutral paint and carpet making it perfect to decorate to your personal style. You will also find a formal dining room, separate living area and a large laundry room with space for storage. The bedrooms are spacious, with the primary bedroom featuring a private bath. From the living room, beautiful french doors lead out onto the patio where you can enjoy the huge level, fenced backyard. The home has a two car garage and is located within walking distance to the community pool. Don't miss this opportunity to make your HOME in this welcoming community with award winning schools.
$320,000
252 Barbours Greenville, SC 29607
- Type:
- Single Family
- Sq.Ft.:
- 1,680
- Status:
- NEW LISTING
- Beds:
- 3
- Lot size:
- 0.12 Acres
- Year built:
- 2009
- Baths:
- 3.00
- MLS#:
- 310629
- Subdivision:
- Other
ADDITIONAL INFORMATION
Welcome to an immaculate home tucked away in a quiet cul-de-sac just minutes from conveniences. The neighborhood offers a playground, club house, pool, and tennis courts. And the home has fresh new paint, new luxury tile flooring, new carpet, new patio doors, a roof from 2023, and an open floor plan. Also, as a bonus all appliances , including the washer & dryer, will remain with the home. This nicely kept home spills out from an open floor plan to a fenced yard perfect for kids and pets. Come see a home that is perfect for any family's needs!
$310,095
3 Meteora Greenville, SC 29609
- Type:
- Other
- Sq.Ft.:
- n/a
- Status:
- NEW LISTING
- Beds:
- 3
- Lot size:
- 0.04 Acres
- Baths:
- 3.00
- MLS#:
- 1524401
- Subdivision:
- The Vista
ADDITIONAL INFORMATION
Like new! This beautiful Townhome in The Vista community, is centrally located just 3 miles from Downtown Greenville as well as minutes from I-385. The home features an open floorplan great for entertaining family and friends. This two-story beauty has 3 bedrooms and 2.5 baths with upgraded finishes which include a large granite center island, upgraded staggered kitchen cabinets with crownmolding and pull-out trays, Rigid Core Armstrong ,flooring, PLUS James Hardie Board Siding. The home has a one-car garage and private backyard. It move-in ready and waiting for a buyer. Don't wait! Schedule your appointments today!
$1,150,000
28 Tindal Greenville, SC 29605
- Type:
- Other
- Sq.Ft.:
- n/a
- Status:
- NEW LISTING
- Beds:
- 4
- Lot size:
- 0.24 Acres
- Baths:
- 3.00
- MLS#:
- 1524573
- Subdivision:
- Alta Vista
ADDITIONAL INFORMATION
Charming craftsman home that has been fully renovated and updated located in the highly desirable Alta Vista neighborhood! Primary and 2nd bedroom on main level; loft area, 2 bedrooms and 3rd full bath on 2nd level. Open kitchen, dining and living areas on main level with walk-in laundry and drop zone off the kitchen. Beautiful covered back porch with access from primary suite and kitchen/drop zone area. Back yard is fenced and driveway is gated. Walkable to the swamp rabbit trail, downtown and Cleveland Park.

Information is provided exclusively for consumers' personal, non-commercial use and may not be used for any purpose other than to identify prospective properties consumers may be interested in purchasing. Copyright 2024 Greenville Multiple Listing Service, Inc. All rights reserved.

IDX information is provided exclusively for consumers' personal, non-commercial use, and may not be used for any purpose other than to identify prospective properties consumers may be interested in purchasing. Copyright 2024 Western Upstate Multiple Listing Service. All rights reserved.

Greenville Real Estate
The median home value in Greenville, SC is $344,000. This is higher than the county median home value of $186,400. The national median home value is $219,700. The average price of homes sold in Greenville, SC is $344,000. Approximately 37.55% of Greenville homes are owned, compared to 50.28% rented, while 12.17% are vacant. Greenville real estate listings include condos, townhomes, and single family homes for sale. Commercial properties are also available. If you see a property you’re interested in, contact a Greenville real estate agent to arrange a tour today!
Greenville, South Carolina has a population of 64,061. Greenville is less family-centric than the surrounding county with 27.86% of the households containing married families with children. The county average for households married with children is 32.25%.
The median household income in Greenville, South Carolina is $48,984. The median household income for the surrounding county is $53,739 compared to the national median of $57,652. The median age of people living in Greenville is 34.6 years.
Greenville Weather
The average high temperature in July is 88.8 degrees, with an average low temperature in January of 31.2 degrees. The average rainfall is approximately 54 inches per year, with 4.7 inches of snow per year.
