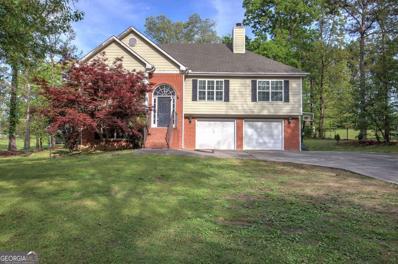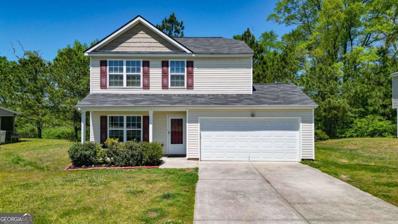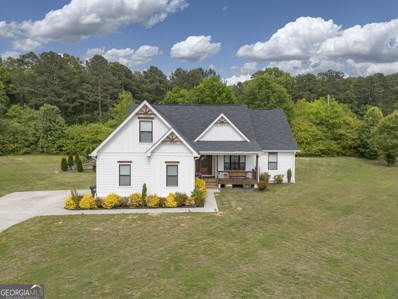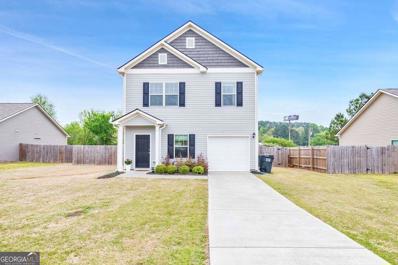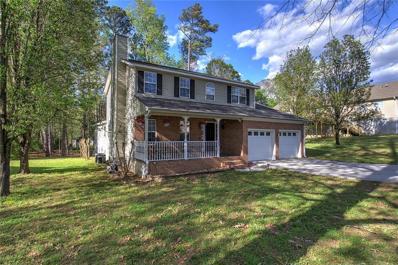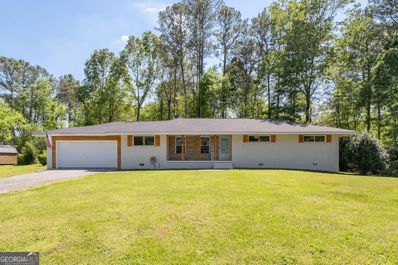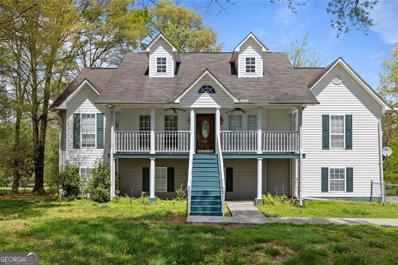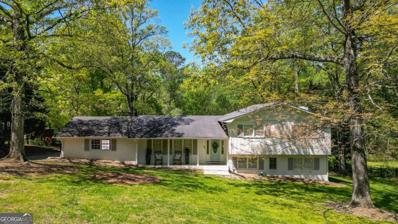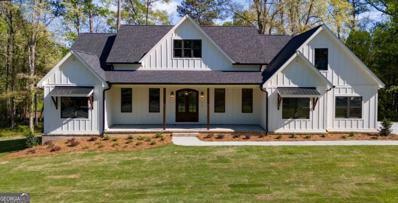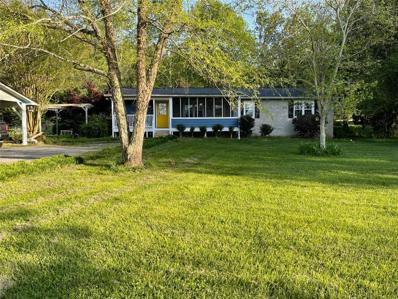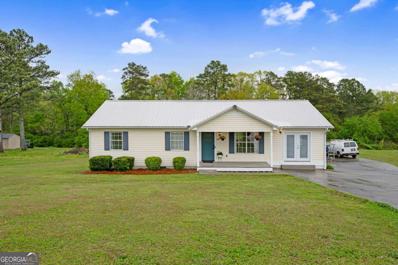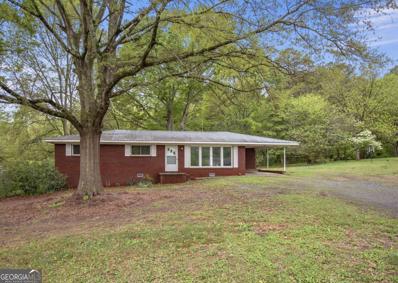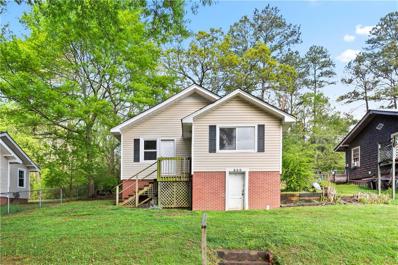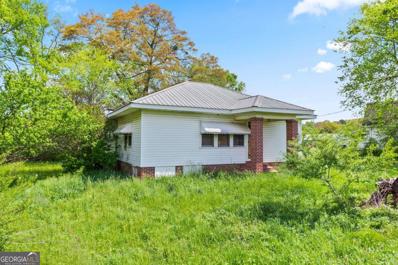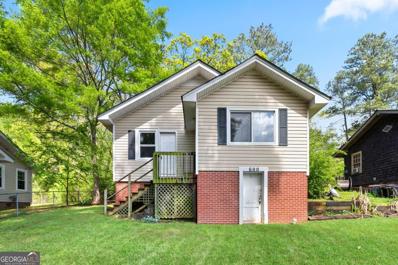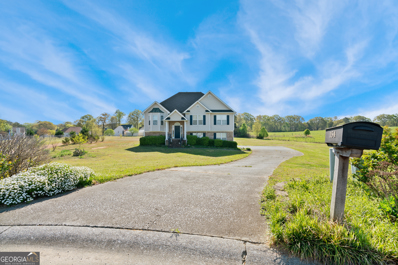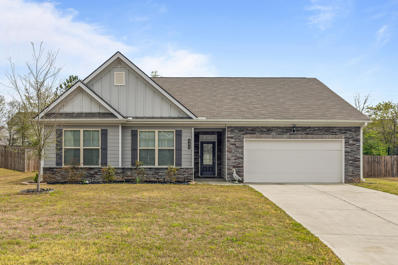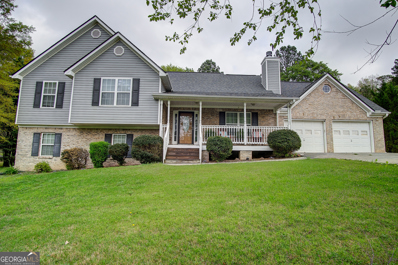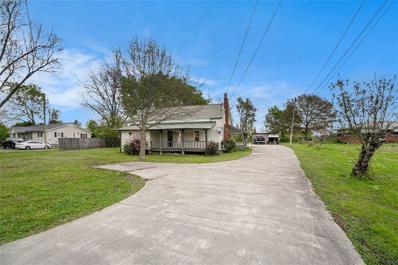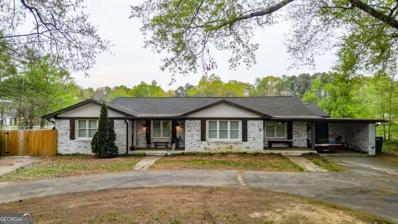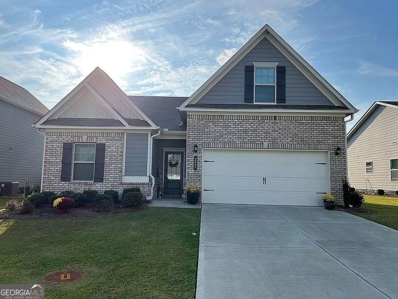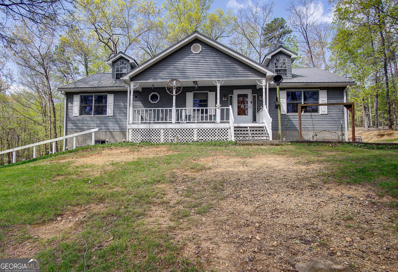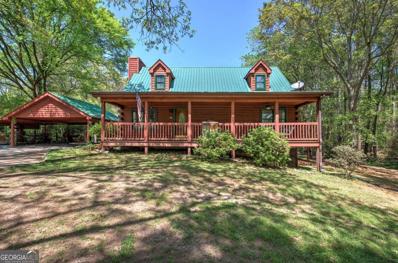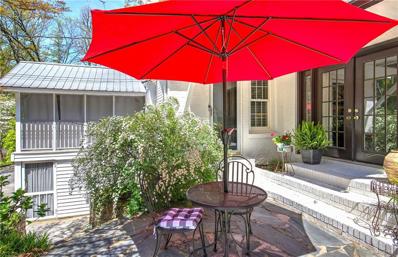Calhoun GA Homes for Sale
- Type:
- Single Family
- Sq.Ft.:
- n/a
- Status:
- NEW LISTING
- Beds:
- 4
- Lot size:
- 0.87 Acres
- Year built:
- 2006
- Baths:
- 3.00
- MLS#:
- 10284354
- Subdivision:
- Oak Meadows
ADDITIONAL INFORMATION
Welcome to this spacious 4 bed, 3 bath home plus a bonus room with a large lot in an amazing neighborhood located just minutes from I-75, restaurants and shopping. This home features an open living room with a fireplace. Large eat in kitchen and separate dining room. The master suite has a walk-in closet, double sink vanity, spa-like tub and separate shower. Come relax on the screened in back porch and take in the nature and peaceful back yard. This home also has a newer roof. Schedule a showing today!
- Type:
- Single Family
- Sq.Ft.:
- 1,812
- Status:
- NEW LISTING
- Beds:
- 4
- Lot size:
- 0.22 Acres
- Year built:
- 2019
- Baths:
- 3.00
- MLS#:
- 10282686
- Subdivision:
- Riverside At Calhoun
ADDITIONAL INFORMATION
Welcome to your serene haven nestled in the Riverside at Calhoun community! This nearly new 4-bedroom, 2.5-bathroom home offers a perfect blend of modern comfort and tranquil surroundings. Situated just moments from downtown Calhoun, yet feeling like a world away in its peaceful neighborhood setting, this residence presents an idyllic retreat for families and entertainers alike. Step inside to discover a spacious, light-filled interior. The heart of the home lies in its expansive kitchen, seamlessly connected to the dining area, offering ample space for both everyday meals and special gatherings with loved ones. With its four bedrooms, including a master suite boasting its own private bathroom, this home provides plenty of room for relaxation and rejuvenation. Whether you're unwinding in the cozy living spaces or retiring to one of the well-appointed bedrooms, comfort is always close at hand. Outside, the beauty of nature awaits, with a picturesque pasture view creating a serene backdrop for outdoor enjoyment. Whether you're savoring quiet moments on the patio or exploring the nearby neighborhood amenities, there's no shortage of opportunities to soak in the natural beauty that surrounds you. Don't miss your chance to experience the perfect blend of convenience and tranquility in this Riverside at Calhoun gem. Schedule your showing today and make this serene retreat your own!
- Type:
- Single Family
- Sq.Ft.:
- 2,453
- Status:
- NEW LISTING
- Beds:
- 3
- Lot size:
- 0.74 Acres
- Year built:
- 2018
- Baths:
- 2.00
- MLS#:
- 10283968
- Subdivision:
- Willow Grove
ADDITIONAL INFORMATION
Custom charm in a quiet cul-de-sac in sought after Willow Grove Subdivision! This home has ALL of the "bells & whistles!" Walk by the welcoming front landscaping and into a stunning living space featuring a lovely mixture of shiplap and drywall interior, engineered white oak hardwood flooring, gas log fireplace, large bonus room above garage, 20 foot ceilings in the main living space, marble countertops , heated bathroom floors and so much more! The exterior of this home offers a functional FULL outdoor kitchen, hardie cement board siding/soffit/fasicia, 6 inch seamless gutters and a 25 year transferable warranty on the roof. Very back of the subdivision and very little noise and traffic! This home really is one of a kind, schedule your showing today! *interior and peofessional photos coming soon!*
- Type:
- Single Family
- Sq.Ft.:
- n/a
- Status:
- NEW LISTING
- Beds:
- 5
- Lot size:
- 0.13 Acres
- Year built:
- 2007
- Baths:
- 3.00
- MLS#:
- 10283007
- Subdivision:
- North Pointe
ADDITIONAL INFORMATION
There are actually 6 spaces for parking outside on driveway and 2 garage spaces! Extended the original driveway
$240,000
105 Colonial Drive Calhoun, GA 30701
- Type:
- Single Family
- Sq.Ft.:
- 1,256
- Status:
- NEW LISTING
- Beds:
- 3
- Lot size:
- 0.27 Acres
- Year built:
- 2020
- Baths:
- 3.00
- MLS#:
- 10282949
- Subdivision:
- Heritage Xing
ADDITIONAL INFORMATION
Welcome to this charming 3-bedroom, 2.5-bathroom home located in the desirable Heritage Xing community. Built in 2020, this modern home boasts a large front yard and a convenient 1-car garage. As you enter, you're greeted by the inviting fireside family room, perfect for relaxing or entertaining guests. The open floor plan flows seamlessly into the kitchen, where you'll find stained wood cabinets, stone counters, an island, a pantry, and a cozy breakfast room. The main level also features a convenient half bathroom. Upstairs, you'll find the spacious primary bedroom with an ensuite bathroom complete with a shower/tub combo. Two additional bedrooms on the upper level share a full bathroom. Outside, you'll love the patio that overlooks the massive fenced-in backyard, offering plenty of space for outdoor activities and gatherings. This home's location provides easy access to I-75 and Downtown Calhoun, making it ideal for commuters. Don't miss out on this wonderful opportunity to make this house your new home!
- Type:
- Single Family
- Sq.Ft.:
- 2,740
- Status:
- NEW LISTING
- Beds:
- 4
- Lot size:
- 0.34 Acres
- Year built:
- 2001
- Baths:
- 4.00
- MLS#:
- 7367171
- Subdivision:
- Meadowbrook
ADDITIONAL INFORMATION
Don't look at this home, unless you've got some extra people to enjoy it with you. Nestled in an established neighborhood with a trail-walk to Calhoun Primary and Elementary Schools, this home is great for a growing family. If you're looking for the perfect owner's suite with it's own sitting-room, dressing room, and designer bath; and an additional master chamber, this is the one. The spacious dining room becomes the central hub for entertaining, flanked by the large living room and eat-in kitchen. Your home will certainly be the top pick for hosting special occasions. But if you need a place to escape, the quaint back deck and covered front porch are a sure hit. Make an appointment now, and thank me later. The extras are many, the value more.
- Type:
- Single Family
- Sq.Ft.:
- 1,448
- Status:
- NEW LISTING
- Beds:
- 3
- Lot size:
- 0.48 Acres
- Year built:
- 1963
- Baths:
- 2.00
- MLS#:
- 10282055
- Subdivision:
- Fairmountain Estates
ADDITIONAL INFORMATION
WELCOME HOME! To your updated and remodeled one-level ranch home with a touch of retro flair and a very spacious and private yard! This is the perfect spot for anyone who wants to be close to the town (less than 5 mins to Highway 75 (!) and all the shopping and conveniences of Calhoun, GA), yet live on a quiet road and hear the birds chirping in a quiet and peaceful area. This 4-sided Brick and mortar build has a roof that is just 2 years old and there is new flooring and tiles in both of the remodeled bathrooms and new LVP in most places as well. There are new butcher block countertops in the kitchen and fresh paint inside and out, making it MOVE-IN READY and perfect for your next cozy nest. The garage door is also NEW & there's plenty of off-street parking too! Come see it today! Call for an easy showing!
$399,000
644 Beason Calhoun, GA 30701
- Type:
- Single Family
- Sq.Ft.:
- n/a
- Status:
- NEW LISTING
- Beds:
- 5
- Lot size:
- 0.61 Acres
- Year built:
- 2000
- Baths:
- 3.00
- MLS#:
- 10281997
- Subdivision:
- None
ADDITIONAL INFORMATION
WELCOME TO YOUR DREAM HOME! This charming property boasts an unbeatable location and a host of modern features that are sure to impress. With a spacious yard and a welcoming white picket fence, the curb appeal is undeniable. Inside, you'll find a beautifully updated kitchen with new appliances and flooring, perfect for entertaining or simply relaxing with family. The master suite offers hardwood floors and a luxurious en-suite bathroom with his-and-her closets. Downstairs, two guest rooms provide plenty of space and storage for visitors, while the screened-in porch is ideal for outdoor entertaining. And with a wired shed ready for your personal touch, the possibilities are endless. Don't miss out on this incredible opportunity. Schedule a showing today and discover the endless potential of this remarkable home!
$379,999
301 Lake Drive SE Calhoun, GA 30701
- Type:
- Single Family
- Sq.Ft.:
- n/a
- Status:
- NEW LISTING
- Beds:
- 4
- Lot size:
- 0.69 Acres
- Year built:
- 1974
- Baths:
- 3.00
- MLS#:
- 10283521
- Subdivision:
- Amakanada
ADDITIONAL INFORMATION
This stunning home is located in a superb location and features a beautifully updated interior and exterior with a versatile floor plan that offers endless possibilities. The home has so much to offer, including the spacious eat-in kitchen, which boasts plenty of cabinet space for storage. The huge open family room that seamlessly flows out to a covered deck, creating the perfect spot for outdoor grilling and relaxation and more! Adding a touch of elegance to the home is an exquisite formal living room ! The upper level houses three bedrooms, including a master bedroom with a stylish tile shower. The lower level provides additional living space, featuring a generous bonus room with a wet bar and fireplace, making it an ideal entertainment area! This home offers ample room for entertaining, both indoors and outdoors, with an updated exterior and interior that exudes charm. The thoughtfully designed floor plan provides amazing space for the whole family to enjoy. Situated in a highly regarded school district, the property is conveniently located close to town, Interstate 75, hospital, shopping and more! A separate screened porch overlooks the tranquil, backyard, offering a peaceful escape from the hustle and bustle of everyday life. Completing the property is a detached garage/workshop that provides ample storage space for tools and equipment. This exceptional home is truly a standout property that must be seen in person to fully appreciate its beauty and functionality. Don't miss out on the opportunity to experience all that this home has to offer Co schedule a viewing today and make it yours! More Photos Coming Soon!
$849,000
112 Three Oaks Dr Calhoun, GA 30701
- Type:
- Single Family
- Sq.Ft.:
- 3,600
- Status:
- NEW LISTING
- Beds:
- 4
- Lot size:
- 3 Acres
- Year built:
- 2024
- Baths:
- 4.00
- MLS#:
- 10282630
- Subdivision:
- Amakanata
ADDITIONAL INFORMATION
Introducing this 4-bedroom, remarkable new build that exudes a custom home farmhouse feel. This stunning 3 acre property is designed to captivate and inspire, offering a perfect blend of elegance and rustic charm. Step into the heart of this home and be welcomed by a generous kitchen space that is truly a chef's dream. With ample room for cooking and entertaining, this kitchen offers the perfect backdrop for both family gatherings and social events. The farmhouse-inspired design elements create a warm and inviting atmosphere, with rustic wood accents, exposed beams, a charming farmhouse sink and hidden walk-in pantry. The large island provides plenty of workspace and seating, making it the ideal spot for casual meals or a gathering place for friends and loved ones. The attention to detail and high-quality craftsmanship are evident throughout, from the custom cabinetry to the top-of-the-line appliances. The open concept layout seamlessly connects the kitchen to the dining area and living space, creating a seamless flow that enhances the overall functionality and appeal of the home. The open floorplan showcases a breathtaking wall of windows, illuminating a stunning brick fireplace with custom built in shelving. The spacious master suite offers a luxurious retreat with stunning exposed wooden beams leading into the ensuite with double vanities and a large free-standing tub. Convenient amenities include a covered deck for outdoor dining, abundant cabinetry, an office, bonus room and a Full Unfinished basement with a storm shelter. Whether you're an aspiring chef or simply love to entertain, this new build with its custom farmhouse feel is sure to exceed your expectations. Don't miss the opportunity to make this property your own and experience the perfect blend of comfort, style, and functionality. Located within the city limits and just minutes to I-75.
- Type:
- Single Family
- Sq.Ft.:
- 1,736
- Status:
- NEW LISTING
- Beds:
- 3
- Lot size:
- 0.84 Acres
- Year built:
- 1972
- Baths:
- 2.00
- MLS#:
- 7369463
- Subdivision:
- NONE
ADDITIONAL INFORMATION
Welcome to your new home in Calhoun, GA! This charming 3 bedroom, 2 bathroom house boasts a large yard with plenty of shade for those hot summer days. Located in a prime location, this property is perfect for families or anyone looking for a peaceful and serene place to call home. A few paint touchups are in process as well as completion of the 2nd bathroom, but don't let that deter you from viewing. Don't miss out on this opportunity to own this home in beautiful Calhoun! Call your favorite agent for a private viewing.
- Type:
- Single Family
- Sq.Ft.:
- 1,352
- Status:
- NEW LISTING
- Beds:
- 4
- Lot size:
- 0.75 Acres
- Year built:
- 1993
- Baths:
- 2.00
- MLS#:
- 10282027
- Subdivision:
- None
ADDITIONAL INFORMATION
Welcome to 264 Gravely! This single-story, 4-bedroom, 2-bath home is a must see! Step into an open-concept layout designed for comfort and convenience. The newly updated kitchen features stainless steel appliances with an eat-in kitchen for relaxed dining. Enjoy the privacy of 4 spacious bedrooms. Outside, low-maintenance landscaping and a private backyard make outdoor living a breeze. Conveniently located close to schools, parks, shopping, and dining options, this home is at the heart of Calhoun's vibrant community.
- Type:
- Single Family
- Sq.Ft.:
- 1,407
- Status:
- NEW LISTING
- Beds:
- 3
- Lot size:
- 0.59 Acres
- Year built:
- 1966
- Baths:
- 1.00
- MLS#:
- 10281280
- Subdivision:
- Newtown Acres
ADDITIONAL INFORMATION
Welcome home to this 4 sided brick ranch in a great location! The home has been very well maintained by only 1 owner - 3 bedroom, 1 bath, on a large, level lot. There are 4 outdoor buildings: a 12' x 20' shop just behind the breezeway, 8' x 10' storage area attached to the shop, and 2 separate out buildings, both 12' x 16'. The interior has been freshly painted! Kitchen is nice and large with a pantry, breakfast bar and plenty of counter top space and cabinet space. All appliances remain with the home! Open concept to the roomy dining area, with new French doors that lead to the large back deck. Front room/den/family room carpets have been professionally cleaned, and this really spacious room has 4 large windows allowing an abundance of natural light. Windows were all replaced in 2011. Plenty of room inside and out for entertaining or relaxing at home. This location is convenient to restaurants, hospital, schools and shopping! Quiet neighborhood.. Move in ready!
- Type:
- Single Family
- Sq.Ft.:
- 896
- Status:
- NEW LISTING
- Beds:
- 2
- Lot size:
- 0.12 Acres
- Year built:
- 1942
- Baths:
- 1.00
- MLS#:
- 7368220
- Subdivision:
- Burlington Mill
ADDITIONAL INFORMATION
Great ranch home in Shannon/Rome! This adorable property offers a ton of options for those willing to put in a little work. Would make a fantastic cash flowing rental property. The metro Rome area is growing, get in while prices are still low!
- Type:
- Single Family
- Sq.Ft.:
- 1,540
- Status:
- NEW LISTING
- Beds:
- 3
- Lot size:
- 0.5 Acres
- Year built:
- 1945
- Baths:
- 2.00
- MLS#:
- 10281145
- Subdivision:
- Henderson Bend
ADDITIONAL INFORMATION
Head North on I-75, and get away from the hustle and bustle to beautiful Calhoun. Good deals still exist, and dont miss your chance to snag this one. Huge half acre lot offers tons of opportunity. Transform this ranch into something special!
- Type:
- Single Family
- Sq.Ft.:
- n/a
- Status:
- NEW LISTING
- Beds:
- 2
- Lot size:
- 0.12 Acres
- Year built:
- 1942
- Baths:
- 1.00
- MLS#:
- 10281134
- Subdivision:
- Burlington Mill
ADDITIONAL INFORMATION
Great ranch home in Shannon/Rome! This adorable property offers a ton of options for those willing to put in a little work. Would make a fantastic cash flowing rental property. The metro Rome area is growing, get in while prices are still low!
- Type:
- Single Family
- Sq.Ft.:
- 1,551
- Status:
- NEW LISTING
- Beds:
- 3
- Lot size:
- 0.81 Acres
- Year built:
- 2002
- Baths:
- 2.00
- MLS#:
- 10280521
- Subdivision:
- The Meadows
ADDITIONAL INFORMATION
Come make this your new home for summer. Great opportunity to get instant equity. Nice open layout with 3 full sized bedrooms. Large garage space. Great lot and location.
$324,900
204 McGinnis Cir Calhoun, GA 30701
- Type:
- Single Family
- Sq.Ft.:
- 1,869
- Status:
- NEW LISTING
- Beds:
- 3
- Lot size:
- 0.23 Acres
- Year built:
- 2021
- Baths:
- 2.00
- MLS#:
- 1390068
- Subdivision:
- Henderson
ADDITIONAL INFORMATION
- Type:
- Single Family
- Sq.Ft.:
- 2,522
- Status:
- Active
- Beds:
- 4
- Lot size:
- 0.94 Acres
- Year built:
- 2004
- Baths:
- 2.00
- MLS#:
- 10280489
- Subdivision:
- Kings Pointe
ADDITIONAL INFORMATION
SPRAWLING OASIS IN KINGS POINTE! Nestled upon a SPACIOUS LOT on tranquil, CUL-DE-SAC street, this expansive home offers a spacious venue for entertaining and everyday living. From the ROCKING CHAIR FRONT PORCH, guests enter the living room, which is equipped with a romantic, WOOD-BURNING FIREPLACE. The kitchen is adorned with handsome stained cabinetry, and the breakfast bar spills over into the dining area, which accesses the BACK DECK with built-in bench seating - the perfect space for hosting summertime BBQs, while overlooking the spacious backyard. EXTRA LARGE GARAGE also opens to the kitchen area for super-convenient grocery unloading. Stairway #1 leads to the homes 3 BEDROOMS, 2 FULL BATHS. Dreamy OWNERS RETREAT boasts OCTAGONAL, DOUBLE TRAY CEILINGS, WALK-IN CLOSET, and PRIVATE ENSUITE with DOUBLE VANITIES, corner WHIRLPOOL TUB, SEPARATE SHOWER, and PRIVATE WATER CLOSET. The secondary bedrooms are generously-sized, and share a hall bath with tub/shower combo. Stairway #2 leads to the MASSIVE BONUS ROOM with 2 closets. The lower level houses the multi-purposes FLEX ROOM, which opens to additional, 1-BAY STORAGE GARAGE. The handsome exterior is adorned with LOW-MAINTENANCE finishes, including vinyl siding, brick, and architectural-shingled roofing. Pet Safe Brand invisible fencing is also in place. Located just minutes away from schools, shopping, and local attractions, this sprawling spread perfectly balances charming architecture with modern upgrades, creating an idyllic, MOVE-RIGHT-ON-IN READY space to call home. Say YES TO THE ADDRESS at 132 King George!
- Type:
- Single Family
- Sq.Ft.:
- 1,464
- Status:
- Active
- Beds:
- 2
- Lot size:
- 0.53 Acres
- Year built:
- 1930
- Baths:
- 2.00
- MLS#:
- 7367417
ADDITIONAL INFORMATION
This move-in-ready, rustic ranch home is looking for a new owner! Old country charm meets modern amenities in the large, open kitchen. The family room boasts plenty of natural light and a wood-burning fireplace. Each bedroom has an ensuite bathroom. The oversized laundry room will help make doing laundry a breeze. The sunroom overlooks the sprawling backyard. Outside details an oversized porch and several outbuildings that make for great storage space. Get your offers in today!
- Type:
- Single Family
- Sq.Ft.:
- n/a
- Status:
- Active
- Beds:
- 3
- Lot size:
- 0.5 Acres
- Year built:
- 1976
- Baths:
- 2.00
- MLS#:
- 10280158
- Subdivision:
- None
ADDITIONAL INFORMATION
- Elevate Everyday To Luxurious Living - Ranch - Covered Entryway - Fully Updated Inviting Interior - Split Bedroom Layout Providing Privacy - Open Gourmet Kitchen - Cermaic Tile Backsplash - Granite Countertops - Soft Close Cabinets/Drawers - Ginormous Island That Doubles As A Gathering Spot For Effortlessly Entertaining Family & Friends ( Host Unforgettable Gatherings Every Holiday!!) - New Stainless Range - Tile Walk-In Shower With Built In Seating - Frameless Shower Door - Rain Shower Head - Laundry Room With Cabinetry - Every Inch Thoughtfully Designed To Meet Your Needs - Level Lot - Double Driveway Ensuring Ease Of Access & Accommodating Multiple Vehicles - Centrally Located & Conveniently Close To Everything Schools, Medical Care, Shopping, & Major Interstate - Entertainment Options Are A Short Drive Away & Minutes From Mall
- Type:
- Single Family
- Sq.Ft.:
- 2,100
- Status:
- Active
- Beds:
- 4
- Lot size:
- 0.25 Acres
- Year built:
- 2021
- Baths:
- 3.00
- MLS#:
- 20178690
- Subdivision:
- None
ADDITIONAL INFORMATION
The Best location in Calhoun and very nice and clean neighborhood.
- Type:
- Single Family
- Sq.Ft.:
- 2,568
- Status:
- Active
- Beds:
- 4
- Lot size:
- 11.31 Acres
- Year built:
- 1991
- Baths:
- 2.00
- MLS#:
- 10279950
- Subdivision:
- None
ADDITIONAL INFORMATION
MAJESTIC MINI FARM - BRING THE HORSES! This picture perfect slice of paradise encompasses 11+ ACRES of countryside, with RANCH-STYLE HOME OVER BASEMENT; HORSE BARN; STORAGE BARN, HAY BARN; and ESTABLISHED GARDEN AREA. The cozy farmhouse absolutely exudes warmth and character. Step inside to be greeted into the spacious living area flooded with natural lighting, and perfect for relaxing evenings or entertaining guests. The kitchen is fully functional, and complete with tile flooring, stained cabinetry, 2 pantries, and a garden window. The dining area opens to the back porch - the perfect space to enjoy morning brew or al fresco dining. The OWNERS SUITE is a soothing haven to begin and end each day, with the sounds of rain hitting the METAL ROOF providing a serene lullaby for impeccable rest and relaxation. The bedroom area is equipped with VAULTED CEILINGS, and opens to its ENSUITE, featuring SOAKING TUB and SEPARATE SHOWER of a cerulean hue, which also opens to the laundry room for convenience. The secondary bedrooms are spaciously-sized and share an adjoining bath with mauve fixtures. The PARTIALLY FINISHED BASEMENT opens the door for a variety of future options. It is set up to host a future living area, bedroom with walk-in closet, and is plumbed for a future kitchen/laundry/bathroom. Poured concrete walls are in place, and the spacious, drive-under garage is also on this level, with a natural gas line available for future use. Security system and whole-house air purification are also in place. The grounds are a picturesque backdrop for the home, and the exterior features provide the possibility to LIVE OFF THE LAND. Features of the grounds include: Old HORSE BARN with 2 STALLS and dry storage; STORAGE BARN with whimsical Americana flag; HAY BARN; and ESTABLISHED GARDEN AREA, which has produced bountiful harvests for the current owners over the years. The grounds are so picture perfect, you would never dream its location is only about half a mile from I-75! This picturesque property offers the perfect blend of rural tranquility and modern convenience. Your very own slice of homestead paradise awaits at 1330 Newtown Church Road!
- Type:
- Single Family
- Sq.Ft.:
- n/a
- Status:
- Active
- Beds:
- 3
- Lot size:
- 3.98 Acres
- Year built:
- 1996
- Baths:
- 2.00
- MLS#:
- 10282695
- Subdivision:
- None
ADDITIONAL INFORMATION
Seeking the coziness of a log cabin without sacrificing convenience? Look no further! Nestled close to downtown Calhoun, schools, and I-75, this well maintained retreat offers rustic charm on 3.98 acres. The main level features a spacious layout with a vaulted great room, dining area, and kitchen, complemented by 2 bedrooms and 1 bathroom. Upstairs, discover a generous loft/sitting area, another sizable bedroom with an updated ensuite bath and walk-in closet. Throughout, admire the exquisite tongue and groove pine walls, oak hardwood flooring, and a stunning 2-story rock fireplace with gas logs. The basement, partially finished, presents a large laundry/mud room, a bonus room perfect for kids or a man cave, and ample storage. Relax on the covered front porch or the expansive rear deck, enveloped in the tranquility of nature. The newly lined POOL and salt system is ready for a fun filled summer. A detached 2-car carport adds convenience, all less than 5 miles from town. For buyer piece of mind, seller offering 1 year home warranty.
- Type:
- Single Family
- Sq.Ft.:
- 2,861
- Status:
- Active
- Beds:
- 4
- Lot size:
- 0.61 Acres
- Year built:
- 1940
- Baths:
- 3.00
- MLS#:
- 7365641
- Subdivision:
- none
ADDITIONAL INFORMATION
Located on one of Calhoun's most desired streets in the beautiful historic district, 323 Trammell Street is an idyllic blend of timeless elegance paired with 2024's current soft color palette and modern updates that are desired by today's buyer. Updated renovations, such as an oversized laundry/mud room, attention to enough closet space, plenty of STORAGE, quartz counters & stainless steel appliances, marble-design floor tile and refinished original hardwoods (no carpet!) throughout, brick accent wall and beamed ceilings, updated fixturing, plenty of built-ins, and dedicated space for home office, hobby or theater room are all well-thought out details not always found in many historic period homes. Easy one-level living, with primary and secondary bedrooms on main, along with kitchen, breakfast area, dining room, family room, laundry room and screened sitting porch all located on main level, a simple walk-in from level parking area off kitchen and family room. The second-story level has two additional bedrooms with a full bath, a "wall of closets" in corridor, and either of these rooms could easily serve as guest rooms, home office, den or theater room. The over-sized dining room to the front is graced by a gorgeous hand-painted ceiling fresco, a fireplace, french doors to the family room, beautiful views and original hardwood flooring, making this home perfect for holiday gatherings and entertaining guests. There is a full basement, interior stairs or walk-in level from driveway, ideal for storage, wine cellar, or workshop. With an additional storage room under the porch, storage for garden, tools, and outdoor furnishings is a non-issue. There is ample parking and turn-around with the huge concrete parking area behind home. Beautifully landscaped grounds and topography behind home ensure plenty of peace and privacy. With proximity to downtown Calhoun, the hospital, and I-75, and located in the coveted Calhoun City School district, life is convenient as well as beautiful. The impeccable design, charming period details , soothing color palette, landscaping, and and easy-living floorplan all blend together to create a warm, inviting, comfortable, beautiful home.

The data relating to real estate for sale on this web site comes in part from the Broker Reciprocity Program of Georgia MLS. Real estate listings held by brokerage firms other than this broker are marked with the Broker Reciprocity logo and detailed information about them includes the name of the listing brokers. The broker providing this data believes it to be correct but advises interested parties to confirm them before relying on them in a purchase decision. Copyright 2024 Georgia MLS. All rights reserved.
Price and Tax History when not sourced from FMLS are provided by public records. Mortgage Rates provided by Greenlight Mortgage. School information provided by GreatSchools.org. Drive Times provided by INRIX. Walk Scores provided by Walk Score®. Area Statistics provided by Sperling’s Best Places.
For technical issues regarding this website and/or listing search engine, please contact Xome Tech Support at 844-400-9663 or email us at xomeconcierge@xome.com.
License # 367751 Xome Inc. License # 65656
AndreaD.Conner@xome.com 844-400-XOME (9663)
750 Highway 121 Bypass, Ste 100, Lewisville, TX 75067
Information is deemed reliable but is not guaranteed.
Calhoun Real Estate
The median home value in Calhoun, GA is $263,900. This is higher than the county median home value of $139,600. The national median home value is $219,700. The average price of homes sold in Calhoun, GA is $263,900. Approximately 38.15% of Calhoun homes are owned, compared to 50.66% rented, while 11.19% are vacant. Calhoun real estate listings include condos, townhomes, and single family homes for sale. Commercial properties are also available. If you see a property you’re interested in, contact a Calhoun real estate agent to arrange a tour today!
Calhoun, Georgia has a population of 16,133. Calhoun is less family-centric than the surrounding county with 32.54% of the households containing married families with children. The county average for households married with children is 33.43%.
The median household income in Calhoun, Georgia is $35,621. The median household income for the surrounding county is $43,452 compared to the national median of $57,652. The median age of people living in Calhoun is 32 years.
Calhoun Weather
The average high temperature in July is 90.2 degrees, with an average low temperature in January of 30.3 degrees. The average rainfall is approximately 51.7 inches per year, with 3.1 inches of snow per year.
