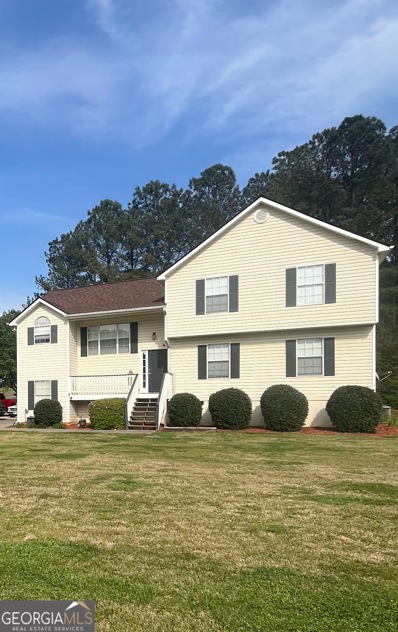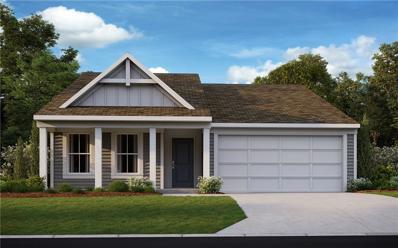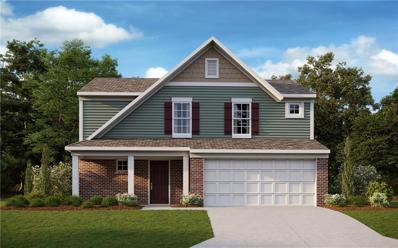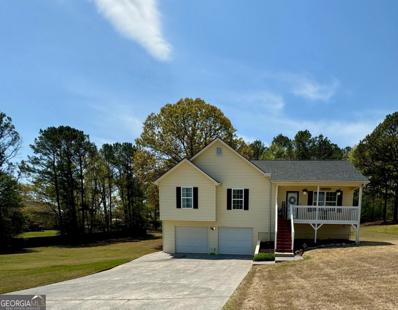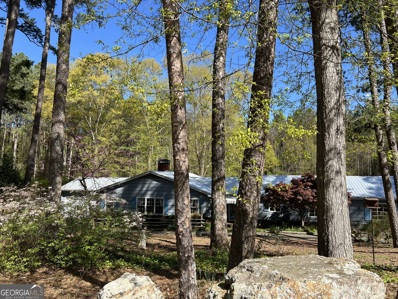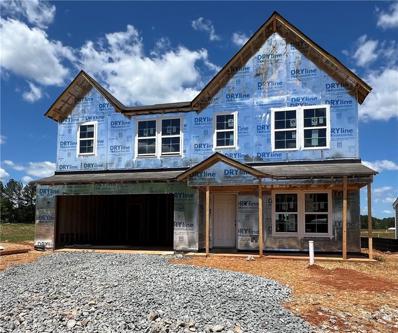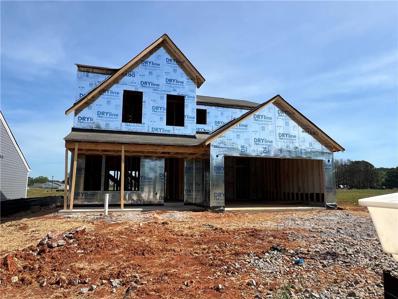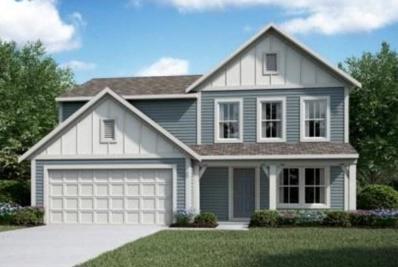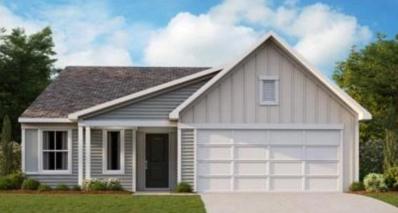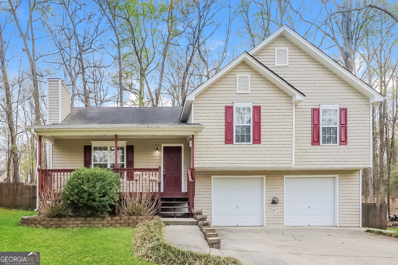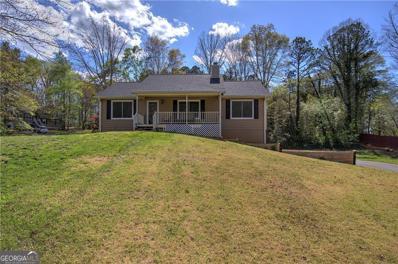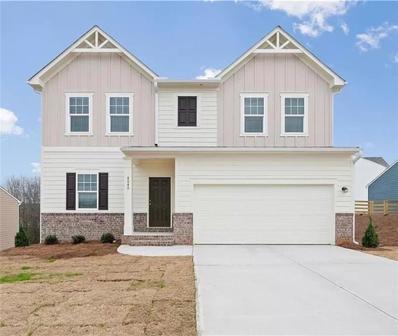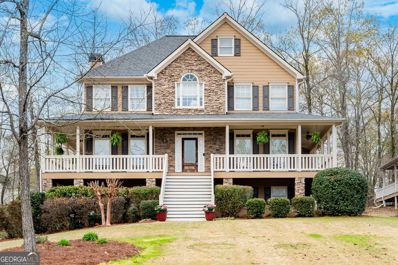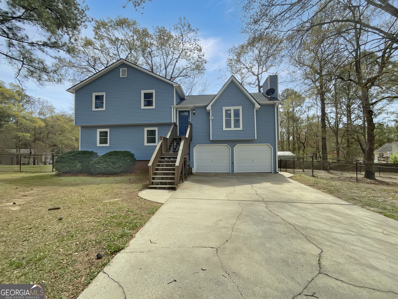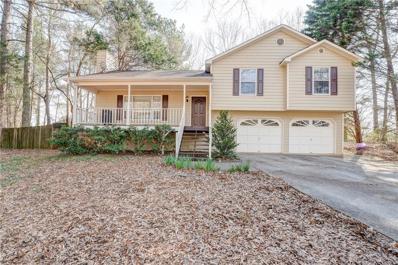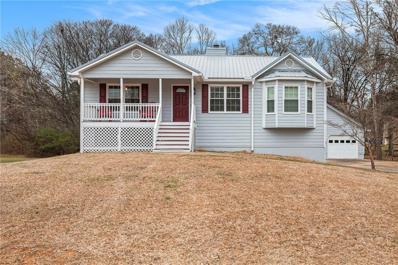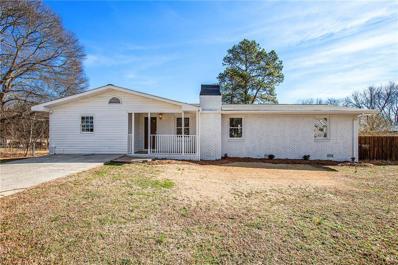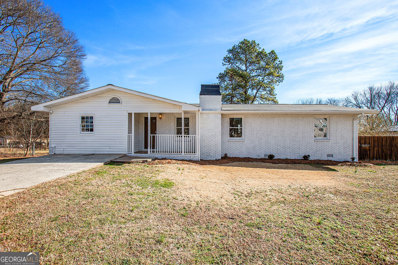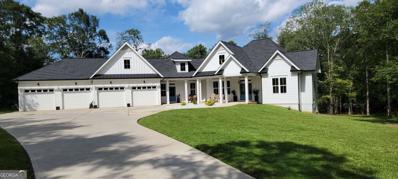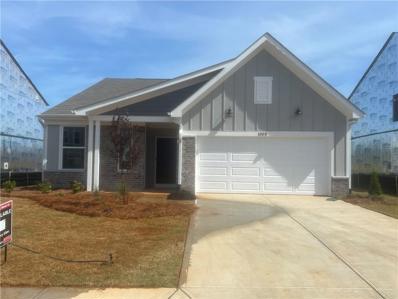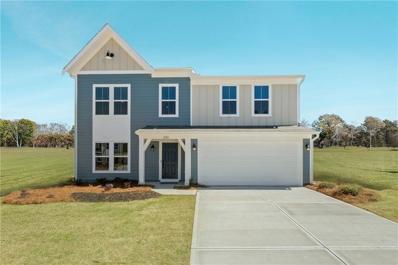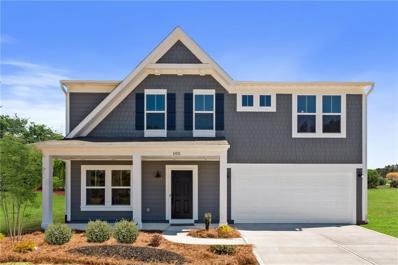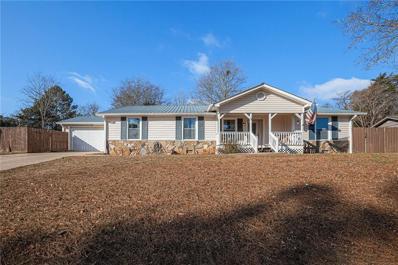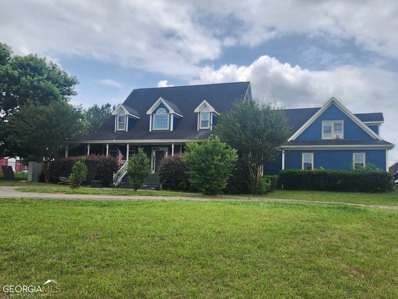Euharlee Real EstateThe median home value in Euharlee, GA is $379,950. This is higher than the county median home value of $170,900. The national median home value is $219,700. The average price of homes sold in Euharlee, GA is $379,950. Approximately 69.4% of Euharlee homes are owned, compared to 19.43% rented, while 11.17% are vacant. Euharlee real estate listings include condos, townhomes, and single family homes for sale. Commercial properties are also available. If you see a property you’re interested in, contact a Euharlee real estate agent to arrange a tour today! Euharlee, Georgia has a population of 4,225. Euharlee is more family-centric than the surrounding county with 33.82% of the households containing married families with children. The county average for households married with children is 33.36%. The median household income in Euharlee, Georgia is $62,179. The median household income for the surrounding county is $52,393 compared to the national median of $57,652. The median age of people living in Euharlee is 39.3 years. Euharlee WeatherThe average high temperature in July is 89.7 degrees, with an average low temperature in January of 31.1 degrees. The average rainfall is approximately 50.5 inches per year, with 0.7 inches of snow per year. Nearby Homes for Sale |
