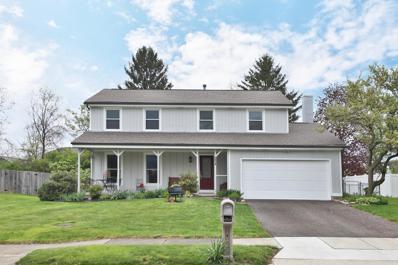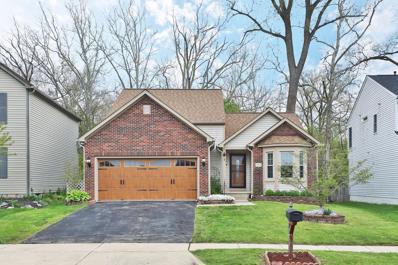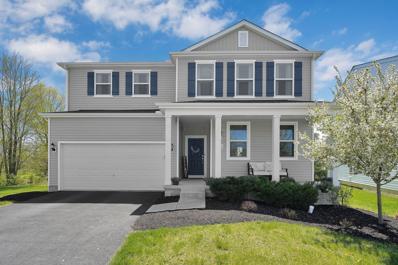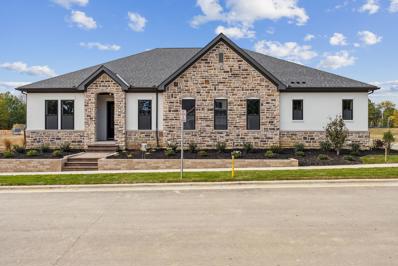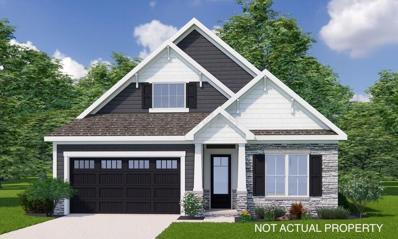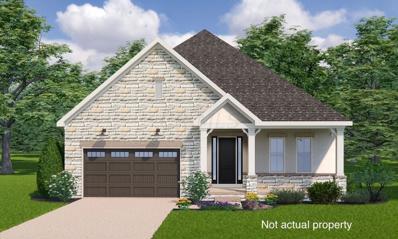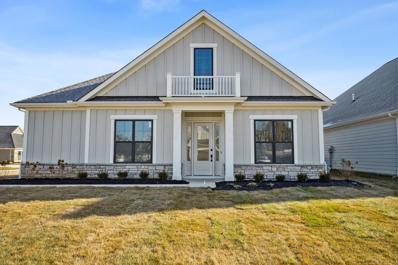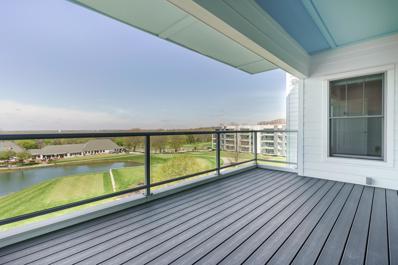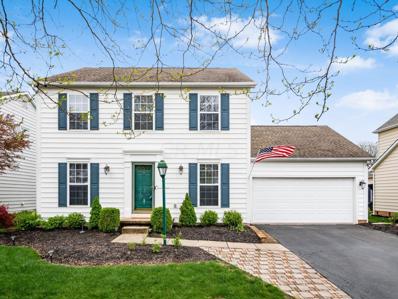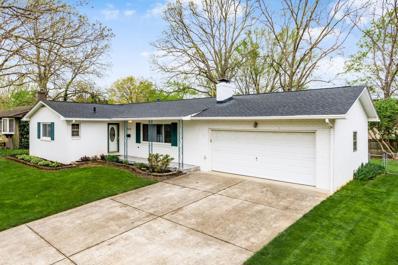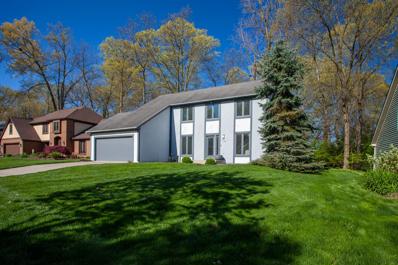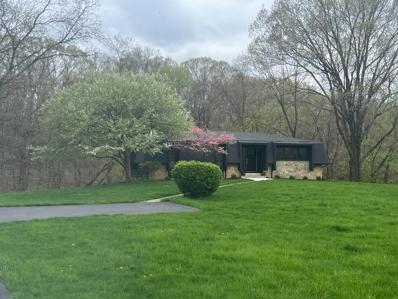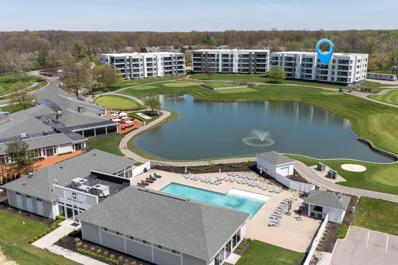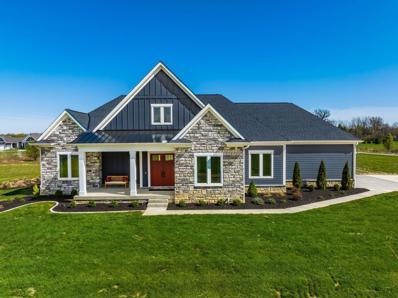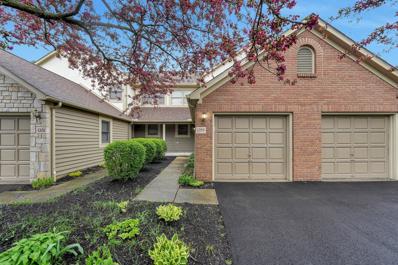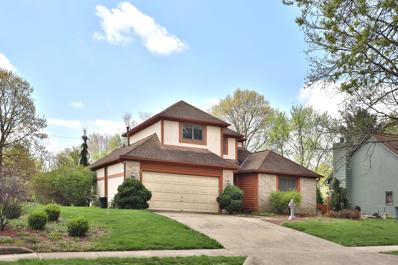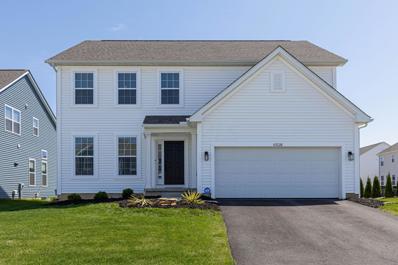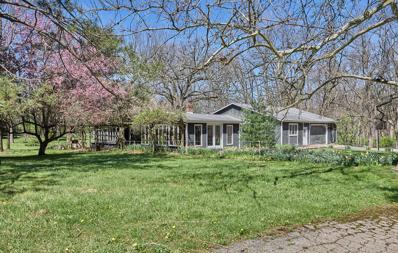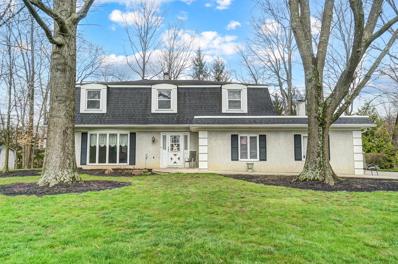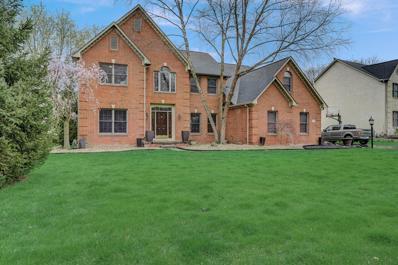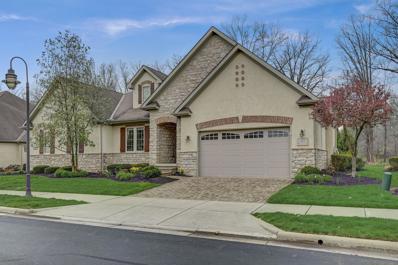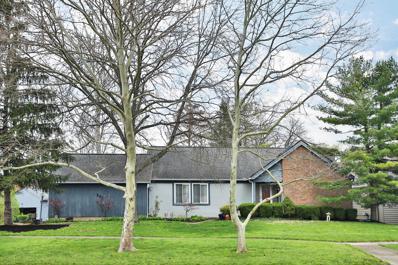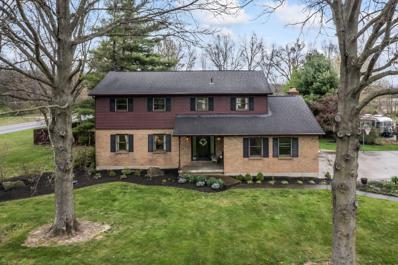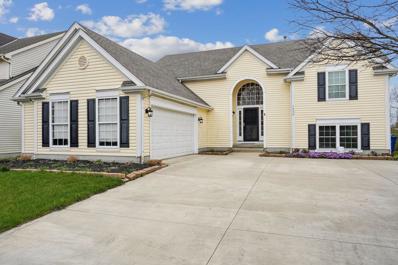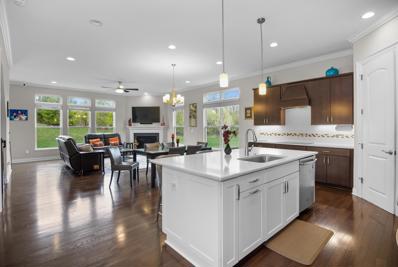Westerville OH Homes for Sale
- Type:
- Single Family
- Sq.Ft.:
- 1,932
- Status:
- NEW LISTING
- Beds:
- 4
- Lot size:
- 0.23 Acres
- Year built:
- 1982
- Baths:
- 3.00
- MLS#:
- 224012670
- Subdivision:
- Spring Hollow
ADDITIONAL INFORMATION
Welcome to the most inviting home! Expansive front porch perfect for entertaining or quietly relaxing. Spacious living room with large windows allowing for natural light. Dining room has chair rail and crown molding. Updated bright white kitchen complete with stainless steel appliances, soft gray cabinetry, white tile backsplash, gorgeous white counter tops, track lighting. Family room off kitchen has warm brick fireplace, rear exit to deck and fabulous backyard. First floor half bath. Generous sized bedrooms up. King sized owner's suite with private bath and walk-in closet. Lower level has extra room that could be additional bedroom or office. Cedar closet in huge storage area. Freshly painted interior and newer flooring. Fenced rear lot filled with mature trees and private setting. WOW
- Type:
- Single Family
- Sq.Ft.:
- 1,483
- Status:
- NEW LISTING
- Beds:
- 3
- Lot size:
- 0.12 Acres
- Year built:
- 2001
- Baths:
- 3.00
- MLS#:
- 224012622
- Subdivision:
- Westerville Crossing
ADDITIONAL INFORMATION
This special home is unique in many ways. First of all a first floor master suite and a dramatic cathedral ceiling in the great room, beautiful wood floors and doors. Leading outside to the very large deck and fenced in yard. Located on the walking /biking trail overlooking Alum Creek. The kitchen with eating area , nice appliances , breakfast bar with granite countertops. Finished basement adds !000 Sq feet /full bathroom Last of all this home has Westerville Schools and Columbus taxes.
- Type:
- Single Family
- Sq.Ft.:
- 3,138
- Status:
- NEW LISTING
- Beds:
- 3
- Lot size:
- 0.24 Acres
- Year built:
- 2019
- Baths:
- 3.00
- MLS#:
- 224012482
- Subdivision:
- Crossings At Rocky Fork
ADDITIONAL INFORMATION
Like New Home with Loads of Builder Upgrades! Tucked into a quiet loop minutes from Westerville and New Albany, this immaculate home has it all. Stepping into the first floor, you'll notice the 9 ft ceilings, durable LVT flooring and gas log fireplace! The huge island kitchen includes quartz counter tops, 42'' white maple cabinets, stainless steel appliances, subway tile backsplash, and pendant lights. Primary suite bath includes comfort height vanity and over-sized shower. The 3 generous bedrooms upstairs are complemented with convenient 2nd floor laundry. Optional 4th bedroom converted to high-tech gaming center. First floor optional 5th bedroom converted to home office (could easily be bedroom). Full spacious basement with bathroom rough-in ready for your finishes!
$869,900
6428 Garden Lp Westerville, OH 43082
- Type:
- Single Family
- Sq.Ft.:
- 3,102
- Status:
- NEW LISTING
- Beds:
- 3
- Lot size:
- 0.2 Acres
- Year built:
- 2023
- Baths:
- 4.00
- MLS#:
- 224012473
- Subdivision:
- The Grove
ADDITIONAL INFORMATION
This custom ranch features open entertaining and living with 10' ceilings and 8' doors on the first floor, a 12' beamed ceiling great room, and a first floor guest bedroom. The spacious owners suite features a box tray ceiling, oversize shower and a huge wardrobe. The large kitchen w/ walk-in pantry, a private mud entry w/bench & closet, and a finished lower level with huge family room and third bedroom and bath, all add to the appeal of this beautiful home.
Open House:
Saturday, 4/27 1:00-4:00PM
- Type:
- Single Family
- Sq.Ft.:
- 2,476
- Status:
- NEW LISTING
- Beds:
- 3
- Lot size:
- 0.14 Acres
- Year built:
- 2024
- Baths:
- 3.00
- MLS#:
- 224012471
- Subdivision:
- The Cove
ADDITIONAL INFORMATION
This custom patio home features low step entry, easy access living, a 12' ceiling great room, and 10' ceilings and 8' doors. Tray ceilings adorn the foyer, owners suite, and dining. The kitchen includes a walk-in pantry. The spacious dining area includes a box tray ceiling. The owners suite includes an oversized curbless shower and a large wardrobe w/laundry access door. A 1st flr guest bedroom, library w/glass french doors, a private mud entry w/bench, closet & laundry access, a rear covered veranda w/ sloped ceiling, and a second floor w/ large loft, bedroom, full bath & extra storage, complete this beautiful home.
- Type:
- Single Family
- Sq.Ft.:
- 2,885
- Status:
- NEW LISTING
- Beds:
- 3
- Lot size:
- 0.17 Acres
- Year built:
- 2023
- Baths:
- 3.00
- MLS#:
- 224012472
- Subdivision:
- The Grove
ADDITIONAL INFORMATION
This custom ranch features open entertaining and living with 10' ceilings and 8' doors on the first floor, a 12' beamed ceiling great room, and a first floor guest bedroom. The spacious owners suite features a box tray ceiling, oversize shower and a huge wardrobe. The large kitchen w/ walk-in pantry, a private mud entry w/bench & closet, and a finished lower level with huge family room and third bedroom and bath, all add to the appeal of this beautiful home.
Open House:
Saturday, 4/27 1:00-4:00PM
- Type:
- Single Family
- Sq.Ft.:
- 1,972
- Status:
- NEW LISTING
- Beds:
- 2
- Lot size:
- 0.2 Acres
- Year built:
- 2023
- Baths:
- 2.00
- MLS#:
- 224012470
- Subdivision:
- The Cove
ADDITIONAL INFORMATION
This custom patio home features low step entry, easy access living, a 12' ceiling great room, and 10' ceilings and 8' doors. Tray ceilings adorn the foyer, owners suite, and dining. The kitchen includes a chefs pantry. The owners suite includes an oversized shower and a large wardrobe w/laundry access door. A 1st flr guest suite/library w/glass french doors, a private pocket office, a private mud entry w/bench, closet & laundry access, a rear covered veranda, complete this beautiful home.
- Type:
- Condo
- Sq.Ft.:
- 1,814
- Status:
- NEW LISTING
- Beds:
- 2
- Lot size:
- 0.06 Acres
- Year built:
- 2022
- Baths:
- 2.00
- MLS#:
- 224012469
- Subdivision:
- Highpointe Lakes At Little Turtle
ADDITIONAL INFORMATION
Better than new! Impress your friends with stunning sunsets from this top floor unit @ Highpointe Lakes. Clear views of the Columbus skyline and is one of the highest pointes in Franklin County. Amazing display of Fall colors and spectacular views of July 4th RED, WHITE and BOOM. This incredible mid high-rise condo offers 2 large bedrooms and two deluxe baths elegant in design with large custom mirrors and lighting. Wood floors throughout. Luxury kitchen boasts high-end quartz countertops , SS Kitchen Aid appliances with oversized hardware. Custom ELFA closets are adjustable. Additional lighting makes this condo nice and bright. ADDITIONAL PARKING SPACE VALUED AT $45,000.That's right, this property comes with 2 attached garage spaces which makes this unit extremely desirable.
- Type:
- Single Family
- Sq.Ft.:
- 2,069
- Status:
- NEW LISTING
- Beds:
- 4
- Lot size:
- 0.17 Acres
- Year built:
- 1997
- Baths:
- 3.00
- MLS#:
- 224012406
ADDITIONAL INFORMATION
4 bedroom 2 1/2 bath home in Westerville schools sits in Highland Lake Estates. Move in just in time to enjoy the patio and fenced yard. Finished area in the basement is perfect for a rec room, workout area, kids play area...your choice to do what you want. Large master bedroom offers a nicely updated master bath with a huge shower, double vanity and granite countertops. The three secondary bedrooms are great sized. The kitchen has stainless steel appliances, a breakfast bar and eating space that overlooks the back yard. There is a living room that would make a great first floor office to play area. Professional pics to be posted on 4/25.
- Type:
- Single Family
- Sq.Ft.:
- 1,338
- Status:
- NEW LISTING
- Beds:
- 3
- Lot size:
- 0.2 Acres
- Year built:
- 1961
- Baths:
- 2.00
- MLS#:
- 224012372
ADDITIONAL INFORMATION
Welcome to this well loved home in a quiet location convenient to Uptown Westerville. The ''not so fun'' stuff is done: newer roof, windows, furnace, air conditioner, water heater & 2 kitchen appliances. Visit with neighbors on the front porch, or escape to the large patio overlooking the lovely privacy fenced back yard. The 3 bedrooms are on the left, with the owners' bedroom & full bath in front. The back bedroom was used as a hobby room & 1st floor laundry. (Laundry can easily be relocated back to LL). The expansive living room is across the front, with a fireplace & surrounding bookcases & cabinets. Dining rm is off the living rm & adjacent to the kitchen. Hardwood floors throughout. Downstairs is a family room+ another finished rm + storage. Garage is extra deep. Come see this gem!
- Type:
- Single Family
- Sq.Ft.:
- 2,612
- Status:
- NEW LISTING
- Beds:
- 3
- Lot size:
- 0.25 Acres
- Year built:
- 1989
- Baths:
- 3.00
- MLS#:
- 224012279
- Subdivision:
- Woods At Spring Grove
ADDITIONAL INFORMATION
Welcome Home. First Time for Sale, custom built home, one-of-a-kind and perfectly located near Hoover reservoir and the bike/walk trails. 1st Floor primary suite with large en suite bath w/ separate tub and shower and double vanity. Spacious bedrooms and large loft space overlooking the vaulted great room with skylights and a two-way fireplace, hidden storage/bookshelf, and plenty of space to stretch out. Great room flows into the kitchen with granite counters and white cabinets looking out into the large sunroom/dining room. Out back is a private patio, pergola, and hot tub(optional to stay). Freshly painted, very well maintained. Partially finished basement with plenty of storage space too. Secret room in loft, get creative!, You won't find another home like this.
- Type:
- Single Family
- Sq.Ft.:
- 1,422
- Status:
- NEW LISTING
- Beds:
- 4
- Lot size:
- 3.13 Acres
- Year built:
- 1973
- Baths:
- 3.00
- MLS#:
- 224012211
ADDITIONAL INFORMATION
The Gorge is located on 3 plus wooded acres that are dividable on a Ravine and stream that run through it. Making it one of the most beautiful locations in central Ohio. Located one minute from Hover Reservoir. Five minutes to New Albany.
- Type:
- Condo
- Sq.Ft.:
- 1,760
- Status:
- NEW LISTING
- Beds:
- 2
- Lot size:
- 0.06 Acres
- Year built:
- 2022
- Baths:
- 2.00
- MLS#:
- 224012031
- Subdivision:
- Highpointe Lakes
ADDITIONAL INFORMATION
Welcome to Highpointe Lakes. Stunning sunsets from this most impressive 3rd floor unit over looking Little Turtle Golf Course and Club house. Enjoy the scenic panoramic views of the Columbus skyline atop one of the highest elevations Franklin county has to offer. Country club setting with impressive golf course views. As you walk through you'll notice an abundance of high-end upgrades to include wood floors in the main living area, Shaker-style custom cabinetry, quartzite island and back splash, upgraded faucets, custom lighting and mirrors. Oversized closets. You and your guests will love relaxing on the covered porch overlooking lush golf greens, ponds and wildlife. This unit offers 2 bedrooms and 2 full baths. Drive under garage space attached.
$1,250,000
13097 Bevelhymer Road Westerville, OH 43081
- Type:
- Single Family
- Sq.Ft.:
- 2,869
- Status:
- NEW LISTING
- Beds:
- 2
- Lot size:
- 2.65 Acres
- Year built:
- 2021
- Baths:
- 3.00
- MLS#:
- 224011865
ADDITIONAL INFORMATION
Step into this ultra-luxurious 5400 square foot residence, situated on a sprawling 2.65 acres within the sought-after Big Walnut School District. The home boasts an enormous primary suite complete with a sitting area, soaker tub, a lavish walk-in shower, and a celebrity-style closet by H&S Custom Cabinets LLC (also used throughout the house). Additionally, there's a guest bedroom and office, complete with full bath, and a half bath at garage entry for convenience. This home has been designed with meticulous attention to upscale living, featuring white oak hardwood floors, custom windows and doors by Sierra Pacific, and top-of-the-line Thermador appliances. The lower level, accessible via an elevator, hosts a Golf Simulator. Every detail of this home screams ultimate comfort and quality.
- Type:
- Condo
- Sq.Ft.:
- 1,254
- Status:
- NEW LISTING
- Beds:
- 2
- Lot size:
- 0.02 Acres
- Year built:
- 1989
- Baths:
- 3.00
- MLS#:
- 224011826
- Subdivision:
- Spring Run
ADDITIONAL INFORMATION
Nestled in the sought-after Westerville School district. Each bedroom boasts its own full bath for privacy. Enjoy panoramic views from the lush green space in the backyard, perfect for relaxation or entertaining on the patio.
- Type:
- Single Family
- Sq.Ft.:
- 2,357
- Status:
- NEW LISTING
- Beds:
- 3
- Lot size:
- 0.28 Acres
- Year built:
- 1985
- Baths:
- 3.00
- MLS#:
- 224011683
ADDITIONAL INFORMATION
This home is a diamond in the rough, featuring a first floor master suite with access to a deck and a hot tub. First floor den or office space with built in bookshelves, first floor laundry, dining area, and great room. The house has great bones, but needs work. Landscaped backyard with deck, and pond. Free frogs included! Basement waterproofed 2022 including sump pump with battery back up, new furnace 2021, A/C and water heater 2016. House is being sold AS IS.
Open House:
Sunday, 4/28 12:00-2:00PM
- Type:
- Single Family
- Sq.Ft.:
- 2,540
- Status:
- Active
- Beds:
- 3
- Lot size:
- 0.14 Acres
- Year built:
- 2021
- Baths:
- 3.00
- MLS#:
- 224011581
- Subdivision:
- Hoover Farms
ADDITIONAL INFORMATION
Welcome to 6528 Cold Mountain Drive, where modern tranquility meets timeless charm in this stunning 2-story residence. With 3 bedrooms, 2.5 bathrooms, & over 2,500 square feet of meticulously maintained living space, this home exceeds expectations.The inviting entry flows seamlessly into the spacious living area flooded with natural light from large windows, creating a warm atmosphere perfect for relaxation or entertaining. The kitchen is a chef's dream with sleek quartz counters & ample storage.Upstairs, discover a luxurious primary suite & walk-in closet, alongside two additional spacious bedrooms, laundry room and a generous second-floor family room providing a versatile space for leisure or entertainment. Relax outside on the patio or enjoy the nearby trails, ponds, or park.
- Type:
- Single Family
- Sq.Ft.:
- 2,267
- Status:
- Active
- Beds:
- 5
- Lot size:
- 12.47 Acres
- Year built:
- 1900
- Baths:
- 3.00
- MLS#:
- 224011536
ADDITIONAL INFORMATION
This amazing 12+ acre Hoover area property has so much potential, nestled into privacy and zen. Amazing wildlife, trails and pastures plus 4 stall horse barn ready for your equestrian interests. Unique ranch with mid century modern vibe 5BR's and 2.5BA's plus den area. Wide open kitchen/dining sitting area connecting to side porch for summer dinners with friends/family. Large family room with vaulted ceiling and wood burner. This is a prime candidate for restoration and/or to build a new home which would have amazing ravine views to the back. The potential is incredible and all of this located 2 mins to Hoover Reservoir and less than 10 mins to New Albany Village Center, Uptown Westerville, many parks and recreation options. Multiple access points to 270/161 for the morning commute. AS-IS
Open House:
Saturday, 4/27 2:00-4:00PM
- Type:
- Single Family
- Sq.Ft.:
- 2,470
- Status:
- Active
- Beds:
- 4
- Lot size:
- 1.08 Acres
- Year built:
- 1973
- Baths:
- 3.00
- MLS#:
- 224011312
ADDITIONAL INFORMATION
Welcome to your dream home! This spacious four-bedroom, three-full-bath oasis boasts an updated kitchen. The office could be used as a 5th bedroom. In the dining room enjoy the antique windows from an old church. Two sets of double doors welcomes you to the three-season room which connects to the sprawling deck, perfect for entertaining and for soaking in the beauty of your one-acre haven. Conveniently located near shopping and amenities, this retreat offers both tranquility and accessibility. Enjoy the perfect blend of comfort and convenience in this charming abode.
- Type:
- Single Family
- Sq.Ft.:
- 3,409
- Status:
- Active
- Beds:
- 4
- Lot size:
- 0.31 Acres
- Year built:
- 2000
- Baths:
- 5.00
- MLS#:
- 224011252
- Subdivision:
- Shellbark Ridge
ADDITIONAL INFORMATION
Welcome to this original owner's custom Silvestri home in the adored Shellbark Ridge!Over 4000 sqft of living space, features 2-1st flr offices or potential for 5th BR/Bonus room. Hardwood flrs on almost all of 1st floor. The soaring 2 story entry flows into the great room adorned w/built-ins & inviting fireplace. Gourmet kitchen adorned w/Newly upgraded SS appls, glass counters, custom pantry & huge center island. Spacious owner's suite offers vaulted ceilings, inviting fireplace & stunning private bath w/a huge closet. Addl bedroom w/en-suite & 2 bedrms separated by a full bath. New carpet throughout rec room! Tons of storage & built-ins within entire home. Huge screened porch within green space & mature trees. Sellers offering $10k cosmetic credit to Buyers at closing
- Type:
- Condo
- Sq.Ft.:
- 2,258
- Status:
- Active
- Beds:
- 4
- Lot size:
- 0.36 Acres
- Year built:
- 2010
- Baths:
- 3.00
- MLS#:
- 224011223
- Subdivision:
- Villas At Walnut Grove
ADDITIONAL INFORMATION
Absolutely stunning R&H built condo in Slater Ridge!!! The entry level has everything you need for low maintenance living with an office, large eat in kitchen with large island that has new granite on it, great room, flex room, 2nd bedroom, full bath and expansive primary suite with a large walk-in closet, soaking tub, stand alone shower and double sink vanity. The basement give you another 1700+ finished space. It contains 2 more bedrooms, a full bath, wet bar, and another large flex area that can be used as a rec room, media room or both. Relax when you want on your two tiered patio area with the upper portion being covered. This is one you will want to see!
Open House:
Sunday, 4/28 11:00-1:00PM
- Type:
- Single Family
- Sq.Ft.:
- 2,502
- Status:
- Active
- Beds:
- 4
- Lot size:
- 0.16 Acres
- Year built:
- 1978
- Baths:
- 3.00
- MLS#:
- 224010895
- Subdivision:
- Lakeside Village
ADDITIONAL INFORMATION
Welcome home to this airy walkout ranch with stunning views of the community's private lake, all just minutes from shopping, Easton, Uptown Westerville, and access to the freeway. This 4 bed, 3 full bath home features a vaulted living room, completely finished lower level with a kitchenette and living space: perfect for a multi-generational family or an ideal gathering space for the big game. Lower level features 2 bedrooms, 1 full bath, and walks out to patio and walking path around the well-maintained lake. The main level has 2 bedrooms, 2 full baths, a large deck that overlooks the water and is made for entertaining. Lots of storage, well appointed closets, and an attached 2 car garage make this home a rare find!
- Type:
- Single Family
- Sq.Ft.:
- 2,380
- Status:
- Active
- Beds:
- 5
- Lot size:
- 1.31 Acres
- Year built:
- 1983
- Baths:
- 3.00
- MLS#:
- 224010774
- Subdivision:
- Farm Estate
ADDITIONAL INFORMATION
Long time owner-great opportunity to own across Hoover Dam on 1.31 acres & space to garden, BBQ, & entertain! Harlem TWP offers a rural community but minutes to New Albany, 161 Bypass, Polaris, Easton, Hoover Rec area for hiking, paddle boarding, fishing, & more! Just across the bridge to Westerville & all that it offers. Super desirable neighborhood & area! Home is ready for you to put your personality in it! Traditional floor plan w/LR, DR, Kitchen w/ eat in area & breakfast bar. Expansive FR with cozy FP. Two level deck overlooking an acre fenced back yard. Concrete driveway & side load garage. Newer oversized windows in DR & FR. CLOSE TO INTEL! Columbia Gas, Delco Water, AEP, Spectrum & U-verse available. Open Houses set up, offer deadline in place! See AG2AG remarks + docs
Open House:
Saturday, 4/27 1:00-3:00PM
- Type:
- Single Family
- Sq.Ft.:
- 3,480
- Status:
- Active
- Beds:
- 4
- Lot size:
- 0.17 Acres
- Year built:
- 2005
- Baths:
- 3.00
- MLS#:
- 224010772
- Subdivision:
- Lazelle Woods
ADDITIONAL INFORMATION
This natural light-filled 5 level split in Lazelle Woods offers 4 BR, 2.5 baths and 3,400+ SF of living space creating that warm feel of home. Loaded with upgrades -- including rich espresso hardwood flooring on the first level, California closet systems in each bedroom, a spa-like master bath with heated floor, top-notch stainless steel appliances and formal and causal living spaces-this home is perfect for having your own space. A tremendous formal living room, formal dining room, well laid-out island kitchen, eating space & an exit through a sliding glass door to the large deck. Fence around entire yard. Lower level offers extra living space, den/5th bedroom, built in gun safe. Ample storage with built in shelves in crawl space. No neighbors behind, backs to Worthington Park Elem.
- Type:
- Single Family
- Sq.Ft.:
- 2,656
- Status:
- Active
- Beds:
- 3
- Lot size:
- 0.25 Acres
- Year built:
- 2018
- Baths:
- 4.00
- MLS#:
- 224010699
ADDITIONAL INFORMATION
Welcome to Enclave at the Lakes! This meticulously maintained single-owner home boasts numerous upgrades! From the inviting 10 ft ceilings and gleaming hardwood flooring to the stylish kitchen with 42'' tall cabinets and a spacious quartz island, every detail exudes modern comfort and style. The primary bedroom offers a tranquil retreat with tray ceilings, an oversized walk-in shower, and an attached ensuite. Plus, work from home is perfect in your separate office complete with French doors. Enjoy your morning coffee in the unique adjoining sunroom! With a poured concrete basement equal in size to the main level, and as a fully wired ''smart house,'' luxury and practicality seamlessly combine. Well-appointed finishes & fantastic location ensure endless options for entertainment & shopping!
Andrea D. Conner, License BRKP.2017002935, Xome Inc., License REC.2015001703, AndreaD.Conner@xome.com, 844-400-XOME (9663), 2939 Vernon Place, Suite 300, Cincinnati, OH 45219
Information is provided exclusively for consumers' personal, non-commercial use and may not be used for any purpose other than to identify prospective properties consumers may be interested in purchasing. Copyright © 2024 Columbus and Central Ohio Multiple Listing Service, Inc. All rights reserved.
Westerville Real Estate
The median home value in Westerville, OH is $408,720. This is higher than the county median home value of $175,400. The national median home value is $219,700. The average price of homes sold in Westerville, OH is $408,720. Approximately 75.08% of Westerville homes are owned, compared to 21.67% rented, while 3.25% are vacant. Westerville real estate listings include condos, townhomes, and single family homes for sale. Commercial properties are also available. If you see a property you’re interested in, contact a Westerville real estate agent to arrange a tour today!
Westerville, Ohio has a population of 38,604. Westerville is more family-centric than the surrounding county with 32.52% of the households containing married families with children. The county average for households married with children is 30.4%.
The median household income in Westerville, Ohio is $86,466. The median household income for the surrounding county is $56,319 compared to the national median of $57,652. The median age of people living in Westerville is 41.2 years.
Westerville Weather
The average high temperature in July is 85.5 degrees, with an average low temperature in January of 21 degrees. The average rainfall is approximately 40.1 inches per year, with 19.4 inches of snow per year.
