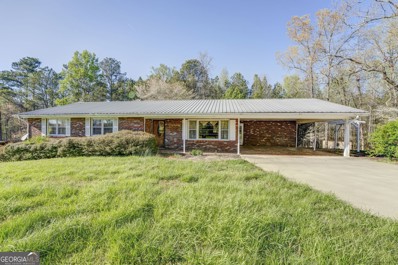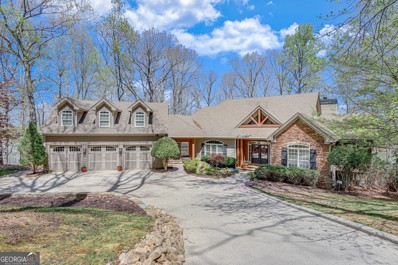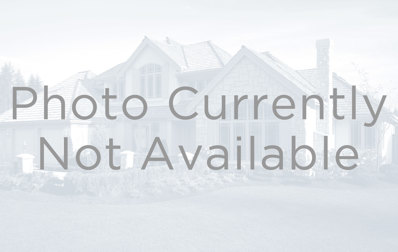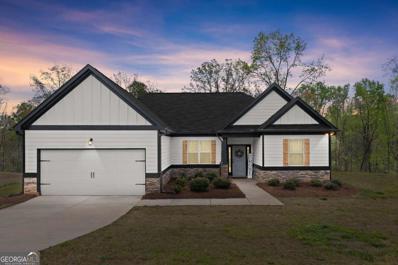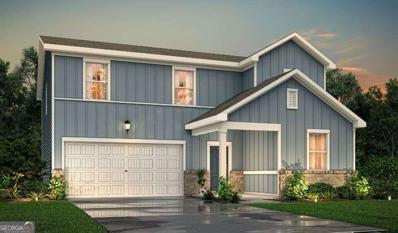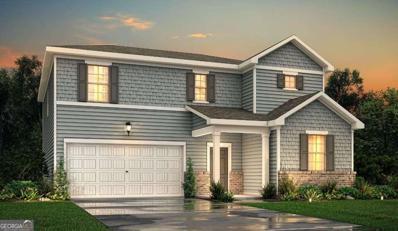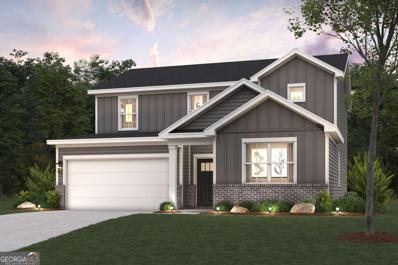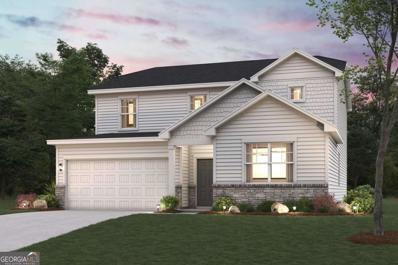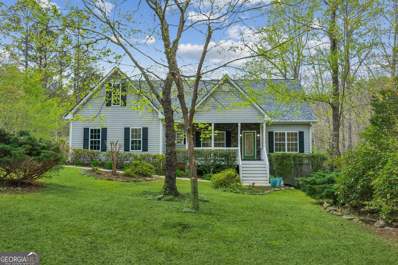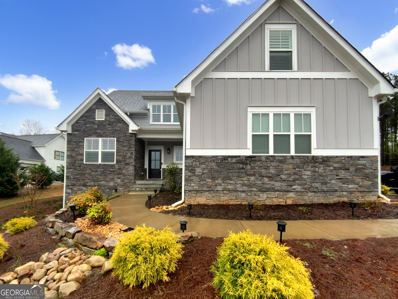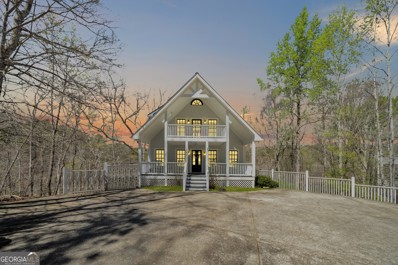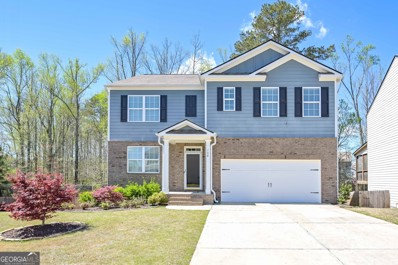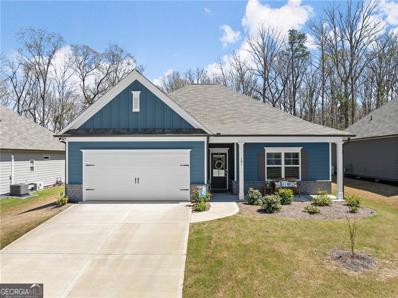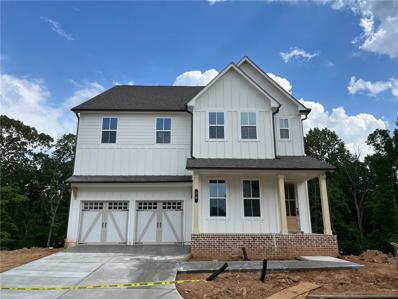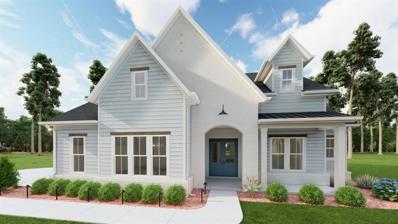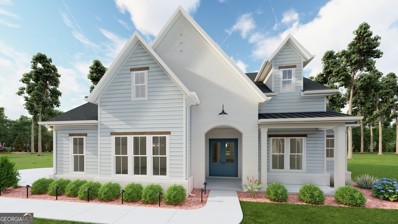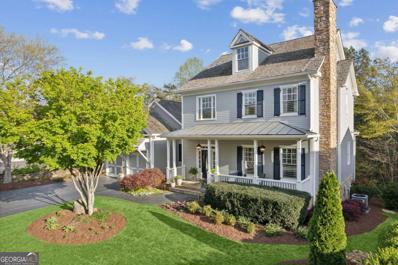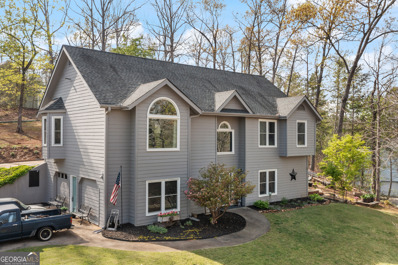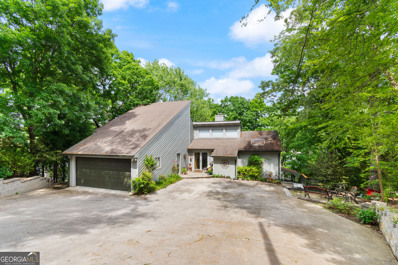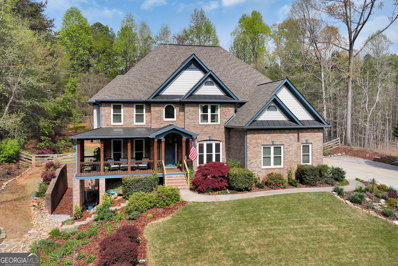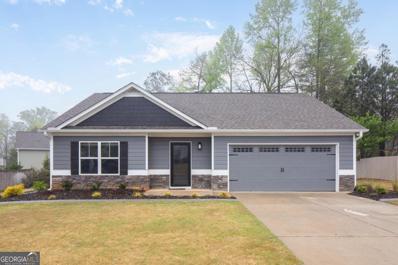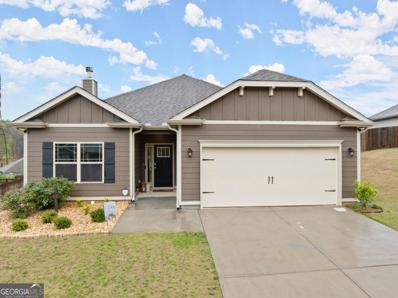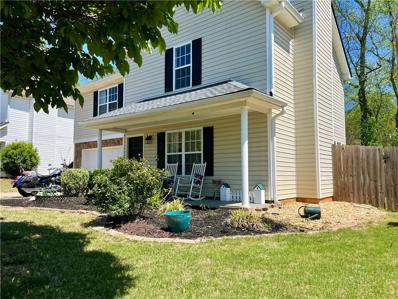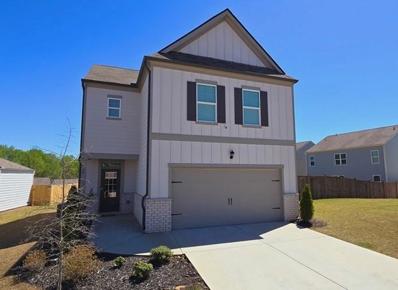Dawsonville Real EstateThe median home value in Dawsonville, GA is $412,395. This is higher than the county median home value of $249,600. The national median home value is $219,700. The average price of homes sold in Dawsonville, GA is $412,395. Approximately 52.37% of Dawsonville homes are owned, compared to 34.27% rented, while 13.36% are vacant. Dawsonville real estate listings include condos, townhomes, and single family homes for sale. Commercial properties are also available. If you see a property you’re interested in, contact a Dawsonville real estate agent to arrange a tour today! Dawsonville, Georgia has a population of 2,610. Dawsonville is more family-centric than the surrounding county with 35.23% of the households containing married families with children. The county average for households married with children is 26.87%. The median household income in Dawsonville, Georgia is $51,576. The median household income for the surrounding county is $62,284 compared to the national median of $57,652. The median age of people living in Dawsonville is 32.2 years. Dawsonville WeatherThe average high temperature in July is 86.3 degrees, with an average low temperature in January of 26.4 degrees. The average rainfall is approximately 56.5 inches per year, with 0.5 inches of snow per year. Nearby Homes for Sale |
