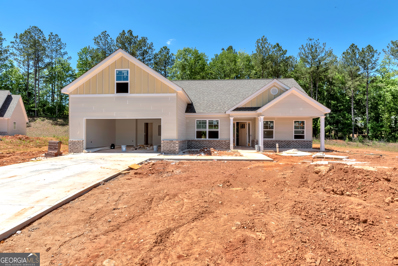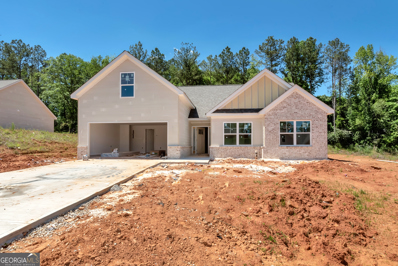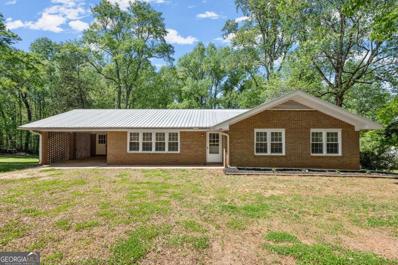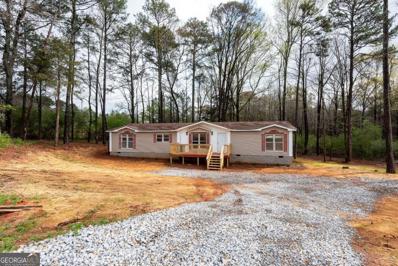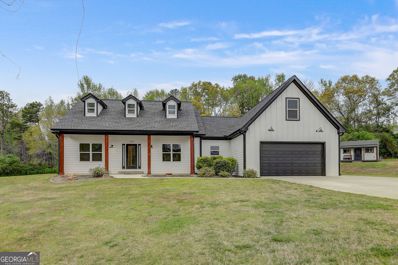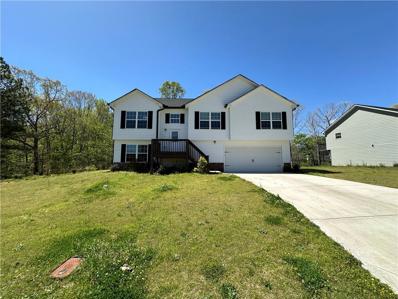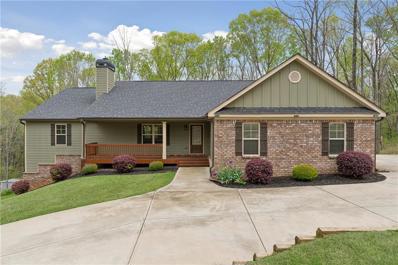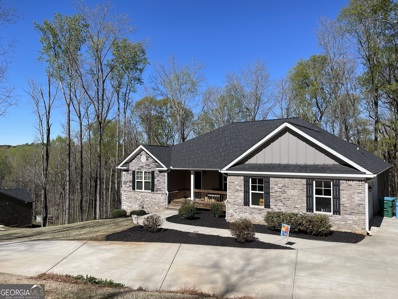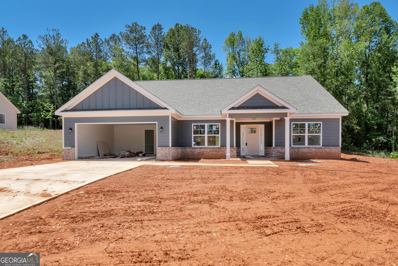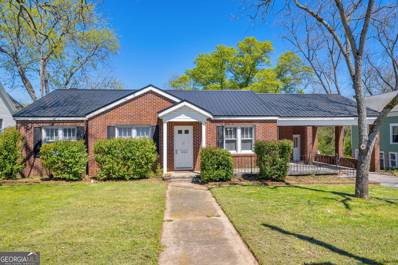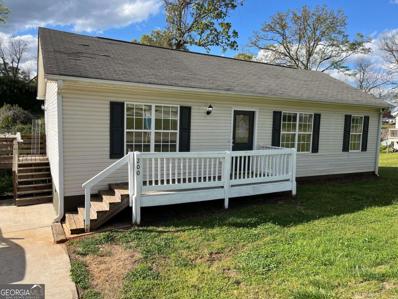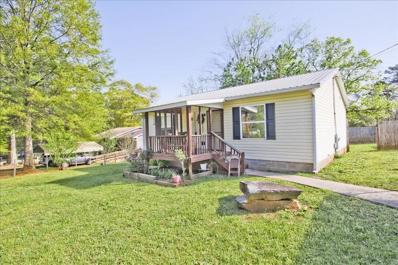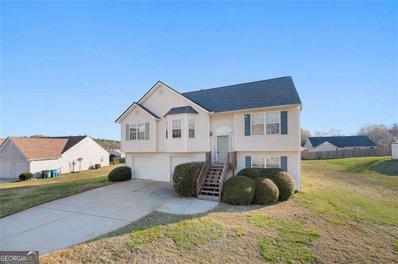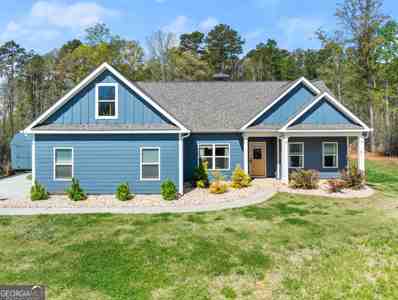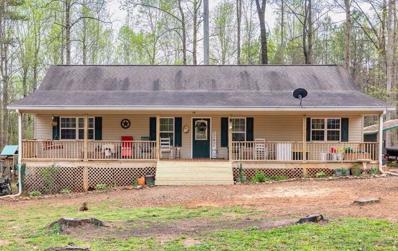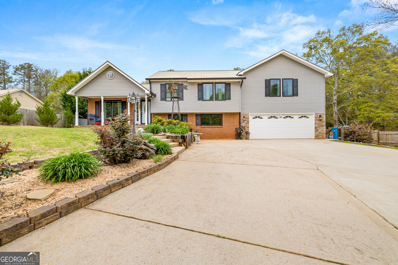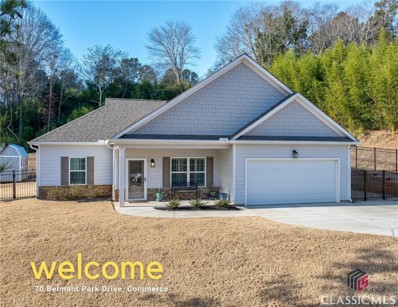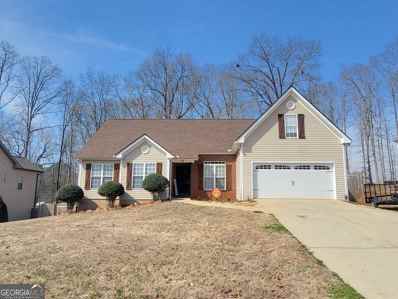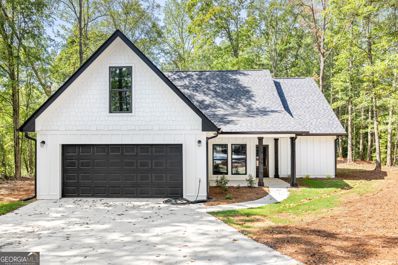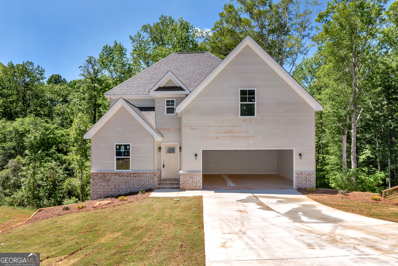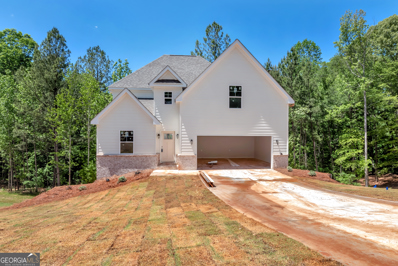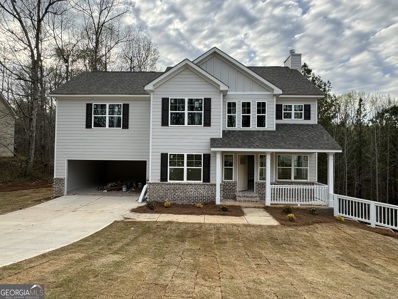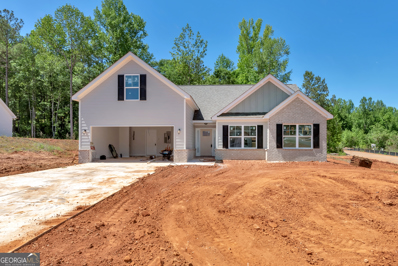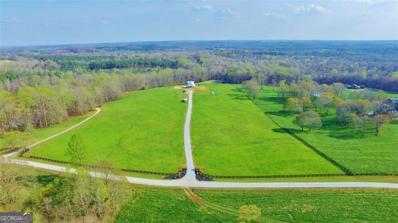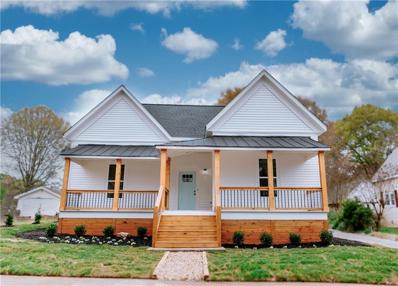Commerce GA Homes for Sale
$379,900
114 Beth Ann Lane Commerce, GA 30529
- Type:
- Single Family
- Sq.Ft.:
- 2,298
- Status:
- NEW LISTING
- Beds:
- 4
- Lot size:
- 0.5 Acres
- Year built:
- 2024
- Baths:
- 3.00
- MLS#:
- 10284170
- Subdivision:
- Belmont Hills
ADDITIONAL INFORMATION
NEW CONSTRUCTION HOME - ALYSSA PLAN IN BELMONT HILLS! Beautiful, new home situated on large lot! 4 Bedrooms, 3 Full Baths! Main level ranch plan featuring three bedrooms, two full baths, dining, kitchen (with granite countertops and stainless appliance package including range, microwave, dishwasher), and a large, vaulted family room with brick hearth fireplace! Upstairs you'll find the 4th bedroom with its own full bath! LVP flooring in the main living areas! Seller contributes $5000 towards Buyer's closing costs with preferred lenders. Commerce City Schools! Call to schedule your tour today! Stock Photos, call for details. Estimated Completion May 2024.
$359,900
94 Beth Ann Lane Commerce, GA 30529
- Type:
- Single Family
- Sq.Ft.:
- 2,050
- Status:
- NEW LISTING
- Beds:
- 4
- Lot size:
- 0.49 Acres
- Year built:
- 2024
- Baths:
- 3.00
- MLS#:
- 10284164
- Subdivision:
- Belmont Hills
ADDITIONAL INFORMATION
NEW CONSTRUCTION HOME - BELMONT HILLS - THE ADAMS PLAN! $5,000 TOWARDS CLOSING COSTS WITH PREFERRED LENDER! Great Swim, Playground Community in Commerce GA! Beautiful, NEW home situated on large lot! 4 Bedrooms, 3 Full Baths! Main level ranch plan featuring three bedrooms, two full baths, dining, sunroom, kitchen (with granite countertops and stainless appliance package including range, microwave, dishwasher) on main level! Large, vaulted family room with a brick hearth fireplace! Upstairs you'll find the 4th bedroom with its own full bath! LVP flooring in the main living areas! Great location convenient to Schools, Shopping, I-85! Commerce City Schools! Call to schedule your tour today! Stock photos, call for details. Estimated Completion May 2024.
$325,000
277 McKie Road Commerce, GA 30530
- Type:
- Single Family
- Sq.Ft.:
- 1,585
- Status:
- NEW LISTING
- Beds:
- 4
- Lot size:
- 1.65 Acres
- Year built:
- 1971
- Baths:
- 2.00
- MLS#:
- 10284163
- Subdivision:
- None
ADDITIONAL INFORMATION
Welcome to 277 Mckie Road! Tired of the hustle and bustle of city life? Looking for a home on a large lot in the country? This completely remodeled 4 bed 2 bath ranch is just right for you! Every inch of this home has been touched, including NEW flooring, FRESH paint, NEW electrical sockets/switches, NEW water heater, NEW HVAC system & ductwork, and NEW windows! Low maintenance with a newer metal roof and four-sided brick! Conveniently located minutes from I-85. Schedule your personal tour today!
$279,000
3775 Hwy 441 S Commerce, GA 30529
- Type:
- Mobile Home
- Sq.Ft.:
- 1,800
- Status:
- NEW LISTING
- Beds:
- 4
- Lot size:
- 1.09 Acres
- Year built:
- 2000
- Baths:
- 2.00
- MLS#:
- 10284041
- Subdivision:
- None
ADDITIONAL INFORMATION
OPEN HOUSE: Sun. 4/21, 2-4pm. Updated 4 bedrooms and 2 baths, light filled manufactured home with 1.09+/- acre lot. Offering unrestricted potential, direct access to Hwy 441, and very conveniently located between Athens & Commerce, just North of Nicholson in the highly desired Jackson County school district! Large fireside family room with heightened ceilings opens to a large kitchen with island for easy meal prep. Split floor plan with the Gi-normous Master Bedroom on one side, off the kitchen. This Master boasts a separate office workstation, along with an addt'l cozy nook that is perfect for workouts, craft area, nursery, or whatever you need! To top this off, is an XL Master Ensuite bathroom, complete with double vanities, large soaker tub, separate large shower, and oversized walk-in closet! On the opposite side of the home are 3 spare bedrooms, which each offering something unique to add to the character of this home. From the cedar planked feature wall of one bedroom to the adorable kids bedroom with it's own star-filled bed nook, there is something to please everyone in the family! Outside, leading off the Master bedroom, enjoy a morning cup of coffee as you watch the sunrise on your back deck, followed by an evening on the front deck as you watch the Sun set! Another side deck off the Laundry/Mud Room is perfect for knocking off all that mud after an adventurous day in your wooded property! Make this your home TODAY!
$395,000
100 Glenview Lane Commerce, GA 30529
- Type:
- Single Family
- Sq.Ft.:
- 2,361
- Status:
- NEW LISTING
- Beds:
- 4
- Lot size:
- 0.75 Acres
- Year built:
- 2019
- Baths:
- 4.00
- MLS#:
- 10280262
- Subdivision:
- White Hill Estates
ADDITIONAL INFORMATION
This exquisite Custom-Built residence, situated in Jackson County with no HOA and low property tax, offers an exceptional blend of luxury and practicality. Located in a quiet cul-de-sac, this home boasts 4 bedrooms and 3.5 bathrooms spread across 2,361 square feet of living space. Featuring a Modern Style design, it's Move-In-Ready and meticulously crafted. Set on a generous 0.75-acre lot with meticulously landscaped grounds, this Ranch-Style home showcases an open concept kitchen seamlessly connected to the dining room and great room. Enhanced with granite countertops, stainless steel appliances, and ample natural light flooding through numerous windows, the kitchen includes a convenient breakfast bar on the quartz island and high ceilings. The master suite exudes opulence with its two walk-in closets, double sinks, and a luxurious walk-in shower, complemented by expensive LVP flooring throughout the house. Additional highlights encompass a spacious laundry room with a wash sink, a covered sunroom, and a secluded backyard, and RV/Boat parking with 30amp hookup making this property an enticing opportunity for both investors and discerning buyers.
- Type:
- Single Family
- Sq.Ft.:
- 3,100
- Status:
- NEW LISTING
- Beds:
- 6
- Lot size:
- 0.36 Acres
- Year built:
- 2021
- Baths:
- 3.00
- MLS#:
- 7368177
- Subdivision:
- Brentwood Estates
ADDITIONAL INFORMATION
Split Foyer house with 5 bedroom home with 1 bonus room and 3 bathrooms, in the established neighborhood. Spacious floor plan, convenient laundry in the hall, large owner's suite includes walk-in closet, granite kitchen counter tops, stainless steel kitchen appliances. New carpet and paint interior. 3 minutes from Walmart, restaurant, shopping and more. This properties has an access to the lake or pond from your backyard. This subdivision doesn't has HOA. so it is perfect for investor as well. come and see this house, you will love it.
$475,000
1101 Oconee Lane Commerce, GA 30529
- Type:
- Single Family
- Sq.Ft.:
- 2,565
- Status:
- Active
- Beds:
- 4
- Lot size:
- 1 Acres
- Year built:
- 2019
- Baths:
- 3.00
- MLS#:
- 7361909
- Subdivision:
- Oconee Pointe
ADDITIONAL INFORMATION
Welcome to the Alexandra Floorplan, a stunning craftsman-style ranch home nestled in the serene Oconee Pointe Subdivision. This exquisite property boasts 4 spacious bedrooms and 3 elegant baths, set amidst beautiful wooded lots that offer tranquility and privacy. Experience the perfect blend of comfort and style with an open floorplan designed for modern living. The home features striking brick accents and durable hardiplank siding, creating an inviting exterior. Step inside to discover upgraded kitchen cabinets with soft-close hinges, luxurious granite countertops, and a stylish tile backsplash that adds a touch of elegance to the heart of the home. Enjoy the warmth and natural beauty in the foyer, dining room, kitchen, and breakfast area. The full unfinished basement presents a blank canvas, ready to be transformed into additional living space, a home gym, or entertainment area. This property sits on 1 acre of land, offering plenty of space for outdoor activities and enjoyment. Additionally, the neighborhood has no rental restrictions or HOA, providing you with the freedom and flexibility you desire. Discover the perfect blend of style, comfort, and nature at Oconee Pointe. Schedule your visit today and take the first step towards your dream home!
$490,000
1139 Oconee Lane Commerce, GA 30529
- Type:
- Single Family
- Sq.Ft.:
- 3,909
- Status:
- Active
- Beds:
- 5
- Lot size:
- 1 Acres
- Year built:
- 2019
- Baths:
- 4.00
- MLS#:
- 10278536
- Subdivision:
- Oconee Pointe
ADDITIONAL INFORMATION
BETTER THAN NEW! BEAUTIFUL, SPACIOUS RANCH WITH PARTIALLY FININSHED BASEMENT ON 1 ACRE LOT IN JACKSON COUNTY WITH NO HOA! THIS OPEN FLOORPLAN OFFERS 4 BEDROOMS AND 3 FULL BATHS. THIS HOME HAS A ROOMY FORMAL DINING ROOM WITH CHAIR RAIL AND A DOUBLE TRAY CEILING. THE SPACIOUS KITCHEN HAS A BREAKFAST AREA, AN ISLAND WITH ROOM FOR FOUR SEATS, WALK IN PANTRY, GRANITE COUNTERTOPS AND SOFT CLOSE DRAWERS. PRIMARY BEDROOM HAS DOUBLE TRAY CEILING, WALK IN CLOSET, SEPARATE SHOWER AND SOAKING TUB. SECONDARY BEDROOMS ARE SPACIOUS WITH AMPLE CLOSET SPACE. PARTIALLY FINISHED BASEMENT OFFERS SEPARATE ENTRANCE, OPEN FLOORPLAN, KITCHEN, LIVING AREA, BEDROOM, FULL BATHROOM, AND FLEX SPACE. DID I MENTION THERE'S NO HOA. THIS NEIGHBORHOOD IS SO QUIET. THIS IS A MUST SEE! CALL FOR YOUR SHOWING TODAY.
$369,900
74 Beth Ann Lane Commerce, GA 30529
- Type:
- Single Family
- Sq.Ft.:
- 2,250
- Status:
- Active
- Beds:
- 4
- Lot size:
- 0.51 Acres
- Year built:
- 2024
- Baths:
- 2.00
- MLS#:
- 10278252
- Subdivision:
- Belmont Hills
ADDITIONAL INFORMATION
NEW HOME IN BELMONT HILLS - THE AMELIA PLAN!! $5,000 TOWARDS CLOSING COSTS WITH PREFERRED LENDER! Beautiful, new home situated on large lot! 4 Bedrooms, 2 Full Baths! Main level ranch plan featuring four bedrooms, two full baths, separate, large office/study, dining, kitchen (with granite countertops and stainless appliance package including range, microwave, dishwasher), and a large, vaulted family room with brick hearth fireplace! LVP flooring in the main living areas! More homes available! Estimated Completion May 2024. Stock Photos. Call to schedule your tour today!
- Type:
- Single Family
- Sq.Ft.:
- 1,519
- Status:
- Active
- Beds:
- 3
- Lot size:
- 0.37 Acres
- Year built:
- 1947
- Baths:
- 2.00
- MLS#:
- 10278059
- Subdivision:
- None
ADDITIONAL INFORMATION
Come see this recently renovated 3 bedroom, 1.5 bathroom home located at 1222 S Broad St. This charming property boasts a brand new metal roof in 2021, stylish granite countertops, and a spacious open backyard perfect for outdoor gatherings and relaxation. Its convenient location allows for an easy walk to downtown, and it's also close to schools and parks, making it an ideal choice for anyone seeking a vibrant community atmosphere.
- Type:
- Single Family
- Sq.Ft.:
- 1,188
- Status:
- Active
- Beds:
- 3
- Lot size:
- 0.29 Acres
- Year built:
- 2002
- Baths:
- 2.00
- MLS#:
- 10278010
- Subdivision:
- None
ADDITIONAL INFORMATION
"Welcome to your charming 3-bedroom, 2-bathroom home just moments away from downtown! This newly renovated home boasts a spacious living area, perfect for entertaining friends and family. Enjoy the convenience of a modern kitchen with new countertops and backsplash. Retreat to the comfort of three cozy bedrooms, including a master suite with its own private bathroom. With its convenient location near downtown, you'll have easy access to shops, restaurants, and entertainment. New roof to be installed latter half of April. Don't miss the opportunity to make this your new home sweet home!"
$210,000
56 Ash Street Commerce, GA 30529
- Type:
- Single Family
- Sq.Ft.:
- 1,064
- Status:
- Active
- Beds:
- 2
- Lot size:
- 0.17 Acres
- Year built:
- 2005
- Baths:
- 1.00
- MLS#:
- 7364099
ADDITIONAL INFORMATION
Welcome to your new home! This adorable house is in the heart of Commerce. The local shops and restaurants provide unique options for entertainment and the nearby Town Park offers outdoor recreation such as picnicking, hiking, biking and fishing. The historic downtown district provides an array of great restaurants, coffee shops, boutiques and art galleries. The home is perfect for the first-time buyer, retiree, or investor. In the last two years it’s had new paint, new flooring, and crawlspace encapsulation. It has an open floor plan, which makes it feel spacious and inviting. Plenty of counter space and storage in the kitchen, make it a great place to entertain and have a great meal. Outside you will find a large storage shed that is perfect for a workshop, lawn equipment, or storing extra items. The tin roof will last a lifetime. The house also has a fenced in back yard that is perfect for a cookout during the upcoming summer days. You will also find that there is a covered parking area for two vehicles. Don’t miss out, this one won’t last long!
- Type:
- Single Family
- Sq.Ft.:
- n/a
- Status:
- Active
- Beds:
- 4
- Lot size:
- 0.36 Acres
- Year built:
- 2003
- Baths:
- 2.00
- MLS#:
- 10276998
- Subdivision:
- Brentwood Estates
ADDITIONAL INFORMATION
4 Bedroom 2 Bathroom Home! Living Room Upstairs and Den Downstairs for Multigenerational Privacy! Large Eat in Kitchen with A View To The Living Room. Gas Fireplace, Vaulted Ceilings Upstairs, Large Master Bedroom with Spacious Master Bathroom and Walk in Closet! 2 Car Garage Parking. Ready to Move in!
$416,900
186 Oakwood Drive Commerce, GA 30529
- Type:
- Single Family
- Sq.Ft.:
- 2,070
- Status:
- Active
- Beds:
- 4
- Lot size:
- 1 Acres
- Year built:
- 2020
- Baths:
- 3.00
- MLS#:
- 20177926
- Subdivision:
- The Oaks At Banks Crossing
ADDITIONAL INFORMATION
Charming house on the hill overlooking this quiet neighborhood with sidewalks! NO HOA! Sits on a 1-acre lot with a 10x20 shed for outdoor storage! Long driveway for ample extra parking! 4-bedroom (includes large, finished bonus upstairs), 3-bathroom home with Luxury Vinyl Plank flooring, granite countertops, stainless appliances and tile backsplash! Covered back patio for outdoor enjoyment! Convenient to 85, shopping and restaurants.
- Type:
- Single Family
- Sq.Ft.:
- 1,388
- Status:
- Active
- Beds:
- 3
- Lot size:
- 2.06 Acres
- Year built:
- 2005
- Baths:
- 2.00
- MLS#:
- 7363910
- Subdivision:
- none
ADDITIONAL INFORMATION
Located in Banks County is this private 3 bedroom, 2 bath home situated on just over 2 acres of fully fenced land with a double gate across the driveway. This home has a HUGE rocking-chair front porch, a large back deck perfect for entertaining, and a private screened-in porch off the master bathroom. Living room has a cabin feel with the recently added wooden plank walls and trim. In the kitchen, you'll find freshly painted cabinets, and a new tile backsplash. This home has a very spacious master bedroom, walk-in closet, and the master bath has a separate shower, tub, and double vanity. The whole home (including ceilings) has been recently painted, some lighting has been updated, steps and handrails on front porch have also been replaced. Detached carport stays with the home. Home has gutter guards. NO Subdivision; NO HOA. SELLER IS OFFERING $5,000 TOWARDS BUYERS CLOSING COSTS
$425,000
202 Lewis Cir Commerce, GA 30529
- Type:
- Single Family
- Sq.Ft.:
- 2,361
- Status:
- Active
- Beds:
- 3
- Lot size:
- 0.34 Acres
- Year built:
- 1987
- Baths:
- 4.00
- MLS#:
- 10276606
- Subdivision:
- None
ADDITIONAL INFORMATION
Beautiful home located in Commerce, GA. Home offers an open concept, kitchen has all stainless steel applicances. Additional large family room that would be perfect for entertaining with 1/2 bath. Home features two master bedrooms with attached baths. One of the masters has a private entrance from the garage, perfect for an in-law suite/apartment. This master bath features a stepless entrance into a tiled shower. Home also has a 3rd bedroom with full bath. There is an additional flex space that can be used as home office, space includes a closet for storage. Home has two fireplaces with ventless gas logs. Property has a secondary driveway that gives you easy access to backyard, also has space for extra parking or parking for a RV or boat. There is a detached carport in back and also a fenced area for the dogs to run and play. Located in Commerce City School District.
- Type:
- Single Family
- Sq.Ft.:
- 1,927
- Status:
- Active
- Beds:
- 3
- Lot size:
- 0.5 Acres
- Year built:
- 2021
- Baths:
- 2.00
- MLS#:
- 1015318
- Subdivision:
- Belmont Hills
ADDITIONAL INFORMATION
Welcome to your dream home in the charming town of Commerce, where this stunning three-bedroom, two-bathroom craftsman-style ranch awaits. Nestled in a serene neighborhood, this 2-year-new property offers both the tranquility of small-town living and the convenience of being just minutes away from shopping, dining, and golfing. The home's neutral decor serves as a canvas for your personal touches. The heart of this home is its open floor plan, featuring a great room with 11-foot ceilings, anchored by a stacked stone gas fireplace - perfect for cozy evenings. The modern kitchen includes numerous upgrades, including granite countertops and a waterfall counter on the island with seating an ideal for busy lifestyles. A separate formal dining room includes a space for memorable dinners. The kitchen is outfitted with upgraded appliances, including a microwave, dishwasher, and gas range that will remain for the new owners. The fresh white cabinetry is complemented by a modern gray subway tile backsplash. The primary suite is a true retreat, featuring privacy, a spacious double sink vanity, a separate soaking tub, and shower, and a generous walk-in closet outfitted with shelving. Each of the bedrooms is carpeted. The practicality of the home is enhanced by a laundry room complete with hookups and shelving. With everything on one level, it is a home meant for easy living! You will also spend time outside enjoying the professionally landscaped yard. Outdoor living is a breeze with two covered porches, including a covered back porch that extends out to a concrete patio a perfect for entertaining or simply relaxing in the private backyard. The back patio also includes a ceiling fan to chase away Georgias warm summers. The backyard is enclosed by an aesthetically pleasing privacy fence, providing a safe haven for pets or children and a backdrop for wildlife viewing. A walking trail along the creek and a park nearby offer leisurely outdoor activities, while the neighborhood pool and playground promise summer fun. A sizeable backyard storage building provides ample space for hobbies, gardening equipment, or toys, ensuring that every inch of this property is utilized to its fullest potential. This home is more than just a house; it is a lifestyle waiting to be embraced. Don't miss the opportunity to call this exceptional Commerce gem your own!
- Type:
- Single Family
- Sq.Ft.:
- 1,766
- Status:
- Active
- Beds:
- 4
- Lot size:
- 0.46 Acres
- Year built:
- 2002
- Baths:
- 2.00
- MLS#:
- 20177542
- Subdivision:
- Belmont Hills
ADDITIONAL INFORMATION
$10k closing cost contribution by the seller with an accepted, full price offer!! Use it as the buyer wishes or for rate buy down. Beautiful, Four bedroom home with open floor plan on a FULL daylight basement! The main level features gorgeous hardwoods, high ceilings, fireplace in family room, open concept kitchen with pantry and eat-in breakfast area, plus a formal dining room. The owner's suite is on the main level with trey ceilings, walk in closet, an ensuite with tile floors, double vanity, soaking tub and separate shower. The main level also features two additional bedrooms, laundry room, and an additional full bath. Upstairs is the huge fourth bedroom with closet, plus access to the walk in attic. The bonus room is huge and on the main level on the opposite side of the home. Making it great for privacy as an office or theater room! The basement is the same footprint of the home and is already plumbed for a full bath/kitchen and stubbed throughout. The basement also has it's own HVAC system. There is an interior and exterior side entrance making this great for an in-law suite or roommate plan. New HVAC for the main level/upstairs, new privacy fence, new interior bedroom paint and roof is less than 5 years old! The back yard is fenced and has tons of space for family fun along with being conveniently located to the subdivision pool and playground. Centrally located in Commerce, and minutes from Hwy 441, & I-85 for easy commute. Call today for a private tour.
$389,900
281 Ruby Lane Commerce, GA 30530
- Type:
- Single Family
- Sq.Ft.:
- 2,649
- Status:
- Active
- Beds:
- 3
- Lot size:
- 1.38 Acres
- Year built:
- 2024
- Baths:
- 3.00
- MLS#:
- 10274443
- Subdivision:
- Miss Ruby Estates
ADDITIONAL INFORMATION
***New Construction*** NO HOA on 1.38 acres! A great ranch floor plan featuring 3-4 bedrooms and 3 full baths. Upgraded finishes throughout, No Carpet- all LVP flooring, tiled baths, stainless steel appliances, backlit mirrors, glass shower doors, covered patio. Owner's suite on the main split bedroom floorplan with a full suite upstairs. A private wooded cul-de-sac lot in an established subdivision. All design choices have been made. ESTIMATED COMPLETION LATE APRIL- BEGINNING OF MAY.
- Type:
- Single Family
- Sq.Ft.:
- 2,356
- Status:
- Active
- Beds:
- 3
- Lot size:
- 0.46 Acres
- Year built:
- 2024
- Baths:
- 3.00
- MLS#:
- 10272776
- Subdivision:
- Belmont Hills
ADDITIONAL INFORMATION
NEW CONSTRUCTION HOME ON FULL UNFINISHED BASEMENT IN COMMERCE SCHOOL DISTRICT! THE BELMONT PLAN! Beautiful, new home situated on large lot! Lots of space in this home! All bedrooms upstairs and oversized! Kitchen which features granite countertops and stainless appliance package including range, microwave, dishwasher is open to the large family room with brick hearth fireplace! LVP flooring in the main living areas! Closet space in this floor plan is amazing! Call to schedule your tour today! Stock Photos, call for details. Estimated Completion is May 2024.
- Type:
- Single Family
- Sq.Ft.:
- 2,356
- Status:
- Active
- Beds:
- 3
- Lot size:
- 1.36 Acres
- Year built:
- 2024
- Baths:
- 3.00
- MLS#:
- 10272760
- Subdivision:
- Belmont Hills
ADDITIONAL INFORMATION
NEW CONSTRUCTION HOME ON FULL UNFINISHED BASEMENT IN COMMERCE SCHOOL DISTRICT - THE BELMONT PLAN! Beautiful, new home situated on large lot! 3 OVERSIZED bedrooms upstairs! Kitchen which features granite countertops and stainless appliance package including range, microwave, dishwasher is open to the large family room with brick hearth fireplace! LVP flooring in the main living areas! Closet space in this floor plan is amazing! Call to schedule your tour today! House is under construction. Estimated completion May 2024. Stock photos, call for details.
- Type:
- Single Family
- Sq.Ft.:
- 2,418
- Status:
- Active
- Beds:
- 4
- Lot size:
- 0.78 Acres
- Year built:
- 2024
- Baths:
- 3.00
- MLS#:
- 10272751
- Subdivision:
- Belmont Hills
ADDITIONAL INFORMATION
NEW CONSTRUCTION HOME - BELMONT HILLS - THE WELLINGTON PLAN! Beautiful, new home situated on large lot with 4 Bedrooms, 2 1/2 Baths plus an office and loft! Large Kitchen with granite countertops and stainless appliance package including range, microwave, dishwasher, open to a family room with a brick hearth fireplace! Upstairs you'll find the 4 bedrooms and 2 full baths plus an oversized laundry room! LVP flooring in the main living areas! Seller will contribute $5000 towards Buyer's Closing Costs with preferred lenders. Commerce City Schools! Call to schedule your tour today! Estimated completion April 2024. Stock Photos, call for details.
$359,900
20 Beth Ann Lane Commerce, GA 30529
- Type:
- Single Family
- Sq.Ft.:
- 2,050
- Status:
- Active
- Beds:
- 4
- Lot size:
- 0.48 Acres
- Year built:
- 2024
- Baths:
- 3.00
- MLS#:
- 10272736
- Subdivision:
- Belmont Hills
ADDITIONAL INFORMATION
NEW CONSTRUCTION HOME - BELMONT HILLS - THE ADAMS PLAN! $5,000 TOWARDS CLOSING COSTS WITH PREFERRED LENDER! Great Swim, Playground Community in Commerce GA! Beautiful, NEW home situated on large lot! 4 Bedrooms, 3 Full Baths! Main level ranch plan featuring three bedrooms, two full baths, dining, sunroom, kitchen (with granite countertops and stainless appliance package including range, microwave, dishwasher) on main level! Large, vaulted family room with a brick hearth fireplace! Upstairs you'll find the 4th bedroom with its own full bath! LVP flooring in the main living areas! Great location convenient to Schools, Shopping, I-85! Commerce City Schools! Call to schedule your tour today! Stock photos, call for details.
$1,499,900
1340 Wrights Mill Commerce, GA 30530
- Type:
- Single Family
- Sq.Ft.:
- n/a
- Status:
- Active
- Beds:
- 5
- Lot size:
- 27.05 Acres
- Year built:
- 2021
- Baths:
- 5.00
- MLS#:
- 10272534
- Subdivision:
- None
ADDITIONAL INFORMATION
Watch The Comprehensive 30+ Minute Live-Action HD Video Tour! Farmhouse Living On Nearly 30 Acre Retreat Only Minutes From I-85. Over 90% Of Land Is Cleared/Grassed And Fence & Cross Fences Are Already In Place - Bring The Horses! Modified Four Gables Southern Living House Plan Only 2 Years Young! Be Careful, There Might Be Too Many Choices To Choose From - Is Your Favorite Outdoor Relaxation Spot The Swing On The Covered Wraparound Front Porch? Maybe The Enormous Screened Back Deck? The Covered Rear Patio? The Tanning Ledge In The Saltwater Gunite Pool W/Flagstone Surround? Or Maybe Sharing Laughs And Memories While Making Smores With Family And Friends After Walking The Flagstone Path To The Inground Fire Pit? You'll Step Back In Time When You Walk Inside, While Still Finding All The Modern Conveniences You Could Ask For. Just Past The Entrance Foyer, You'll Appreciate The Open Floor Plan On The Main, Featuring Solid Pine Flooring, Abundant Shiplap, A Stunning Kitchen (Ss Appliances, Beautiful White Oak Countertops, Gas Cooktop, Farmhouse Sink, Kitchen Island, Large Walk-In Pantry With Wine Fridge & Electrical Outlets For Accessories, View To The Family Room, And Stunning Outdoor Views), Dining Area, And Fireside Family Room Highlighted By A Show-Stopping Reclaimed Beam And A Reclaimed Mantle Above The Cast Iron Wood Burning Stove. The Master Suite Is Also Conveniently On The Main, Boasting A Spa-Like Master Bath With Double Vanities, A Cast Iron Clawfoot Tub, And Dual Head Oversized Tile Shower. The Master Bath Also Provides Easy Access To The Spacious Laundry Room, Which Includes A Convenient Wash Sink. To Complete The Main Level, You'll Find A Guest Powder Room, A Side Entry Mudroom (With Hangers, Storage, A Distressed/Tumbled Brick Floor, And A Charming Dutch [Double-Hung] Exterior Door), And A Rear Screened Deck With A Stunning View Of Your Backyard. Upstairs Are 2 Guest Bedrooms (That Each Feature Their Own Ensuite Full Bathroom, And 2 Separate Closets For Each Bedroom As Well) And A 3rd Upper Level Bedroom With A Closet That Has Been Wired With An Electrical Outlet If That Room Is To Be Used As An Office. The Upper Level Is Completed With Solid Pine Flooring Shiplap Siding Virtually Throughout, A Pair Of Built-In Bookcases And An Oversized Storage Room/Linen Closet, Plus Pull-Down Access To The Attic Above. In The Full Basement, You'll Find Virtually The Same Floor Plan As The Main Level, Featuring A Large Wet Bar With Granite Countertop, Ample Storage, And Full-Sized Refrigerator. There's Also An Eating Area, A Living Area With A Second Stone Fireplace (With Ventless Gas Logs), And A 5th Bedroom (Virtually Identical In Size To The Master Bedroom) With A Private Full Bathroom & 2 Separate Closets. The Lower Level Also Features Stained Concrete Flooring, A Large Storage Room, Storm Shelter/Potential Safe Room, Under-The-Stairs Storage, A Utility Room (You'll Find The Tandem Water Heaters W/Recirculation System, The 3 Separate Breaker Boxes [And Yes, The Home Does Have A Built-In External Generator Hook Up] And The Irrigation Control Box Here), And A Covered Rear Patio Only Feet From The Gunite Salt Water Pool. There's Just Too Much To Mention - Pea Gravel Driveway, Walkways With Large Flagstone, Sodded Bermuda Lawn With Irrigation, Poured Concrete 1/2 Basketball Court, Board And Batten, Solid Core Interior Doors, Spray Foam Insulation, In Ground Propane Tank, Underground/Invisible Dog Fence, Fenced Pasture Area - Come Appreciate It For Yourself!
$379,900
185 Oak Street Commerce, GA 30529
- Type:
- Single Family
- Sq.Ft.:
- 1,850
- Status:
- Active
- Beds:
- 3
- Lot size:
- 0.5 Acres
- Year built:
- 1890
- Baths:
- 2.00
- MLS#:
- 7358298
- Subdivision:
- Rolling Acres
ADDITIONAL INFORMATION
***NEW LISTING!! Check out this totally renovated charming farmhouse built in 1890! Walking distance to Main Street Commerce. All new Luxury Vinyl Plank Flooring! Large Farmhouse Kitchen with Quartz Countertops, oversized island-perfect for entertaining; Large farmhouse sink and all Stainless Steel Appliances; All wood cabinets with "soft close" doors and drawers - Dovetail drawer construction for improved durability. Home showcases 3 Large Bedrooms. Master Bath has Dual vanity & All tile shower with frameless glass enclosure, tile floors; linen cabinets for extra storage. Guest Bath has Dual vanity, Tile Floors, tub/shower combo & large linen cabinet for extra storage. House has been leveled & foundation has been reinforced. All new framing, wall studs, floor joists; All new electrical & plumbing throughout entire house; New Tankless Gas Hot Water Heater; New HVAC & Electric Heat Pump installed; Spray Foam Insulation on all exterior walls and roof; All new energy efficient exterior doors & low maintenance vinyl windows installed; New interior and exterior paint; Beautiful Fireplace mantle from original house has been restored with ventless gas logs. All new landscaping with Fescue Sod, New mulch beds with new shrubbery & Evergreen trees planted for added privacy. *Please schedule showings through Showingtime.

The data relating to real estate for sale on this web site comes in part from the Broker Reciprocity Program of Georgia MLS. Real estate listings held by brokerage firms other than this broker are marked with the Broker Reciprocity logo and detailed information about them includes the name of the listing brokers. The broker providing this data believes it to be correct but advises interested parties to confirm them before relying on them in a purchase decision. Copyright 2024 Georgia MLS. All rights reserved.
Price and Tax History when not sourced from FMLS are provided by public records. Mortgage Rates provided by Greenlight Mortgage. School information provided by GreatSchools.org. Drive Times provided by INRIX. Walk Scores provided by Walk Score®. Area Statistics provided by Sperling’s Best Places.
For technical issues regarding this website and/or listing search engine, please contact Xome Tech Support at 844-400-9663 or email us at xomeconcierge@xome.com.
License # 367751 Xome Inc. License # 65656
AndreaD.Conner@xome.com 844-400-XOME (9663)
750 Highway 121 Bypass, Ste 100, Lewisville, TX 75067
Information is deemed reliable but is not guaranteed.
Commerce Real Estate
The median home value in Commerce, GA is $354,950. This is higher than the county median home value of $192,500. The national median home value is $219,700. The average price of homes sold in Commerce, GA is $354,950. Approximately 56.23% of Commerce homes are owned, compared to 34.13% rented, while 9.64% are vacant. Commerce real estate listings include condos, townhomes, and single family homes for sale. Commercial properties are also available. If you see a property you’re interested in, contact a Commerce real estate agent to arrange a tour today!
Commerce, Georgia has a population of 6,677. Commerce is less family-centric than the surrounding county with 27.66% of the households containing married families with children. The county average for households married with children is 36.53%.
The median household income in Commerce, Georgia is $44,601. The median household income for the surrounding county is $57,999 compared to the national median of $57,652. The median age of people living in Commerce is 36.9 years.
Commerce Weather
The average high temperature in July is 89.1 degrees, with an average low temperature in January of 29.8 degrees. The average rainfall is approximately 51.4 inches per year, with 1.1 inches of snow per year.
