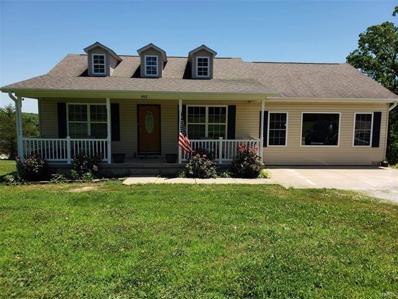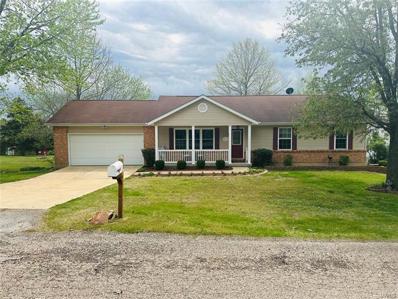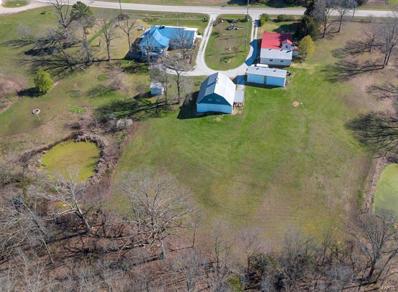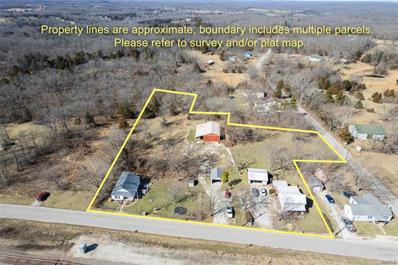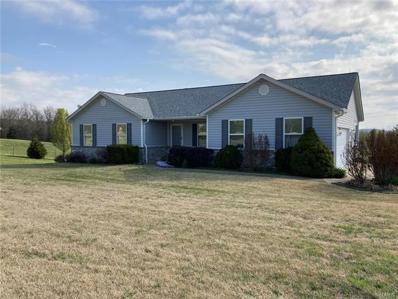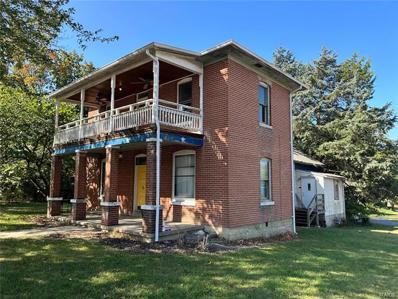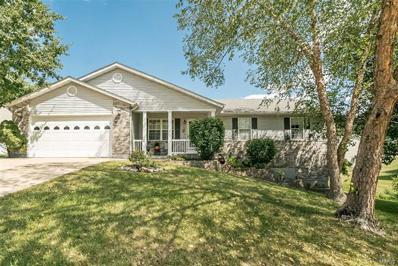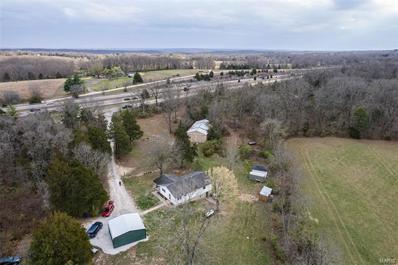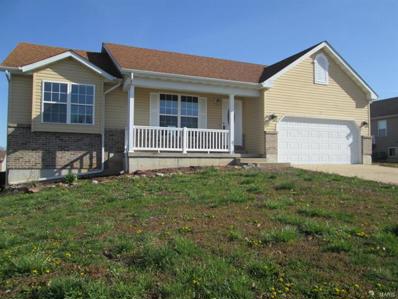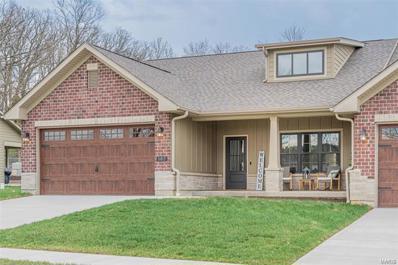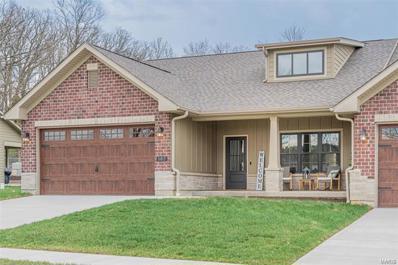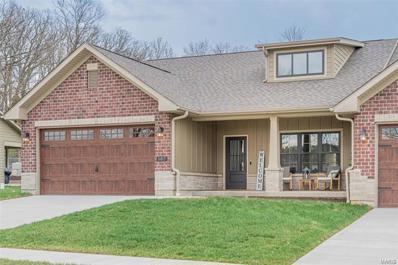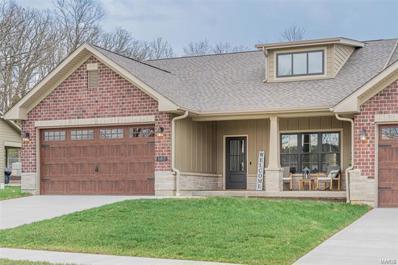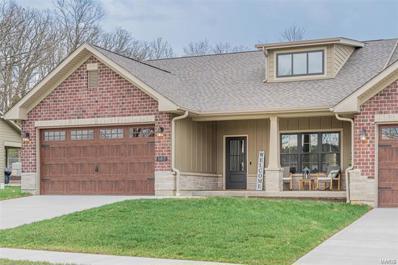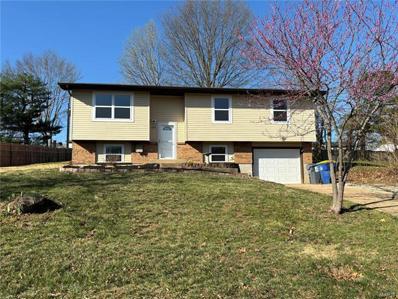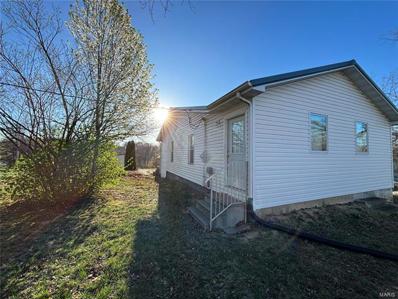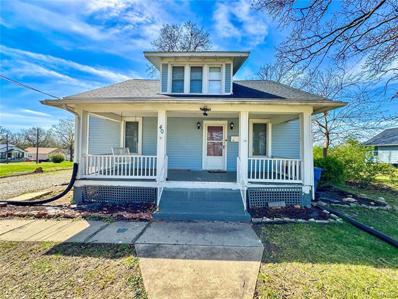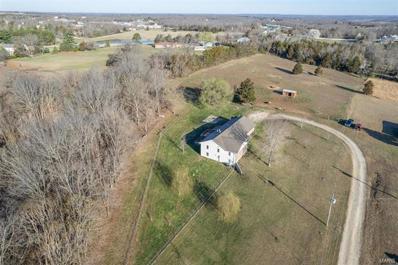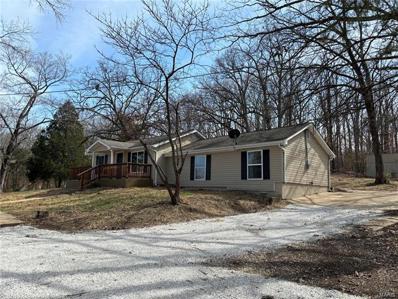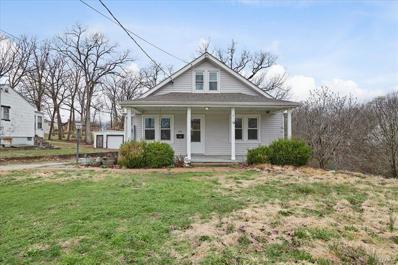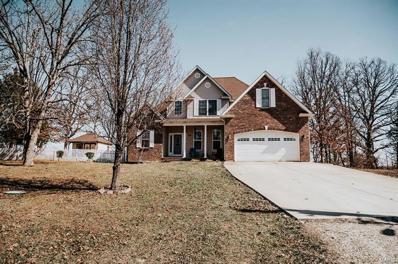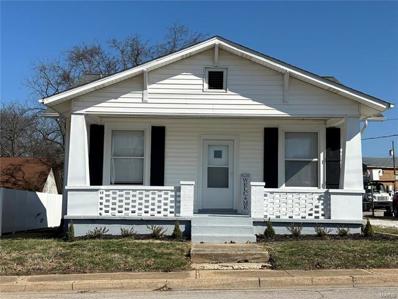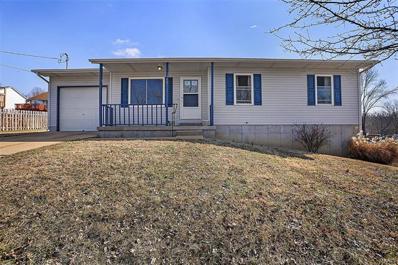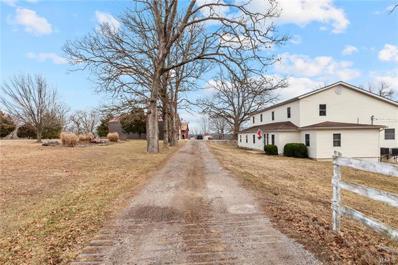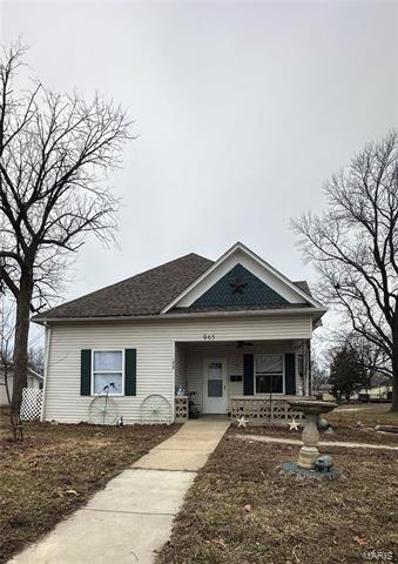Saint Clair Real EstateThe median home value in Saint Clair, MO is $85,600. This is lower than the county median home value of $164,000. The national median home value is $219,700. The average price of homes sold in Saint Clair, MO is $85,600. Approximately 51.73% of Saint Clair homes are owned, compared to 33.79% rented, while 14.48% are vacant. Saint Clair real estate listings include condos, townhomes, and single family homes for sale. Commercial properties are also available. If you see a property you’re interested in, contact a Saint Clair real estate agent to arrange a tour today! Saint Clair, Missouri has a population of 10,989. Saint Clair is less family-centric than the surrounding county with 29.26% of the households containing married families with children. The county average for households married with children is 32.28%. The median household income in Saint Clair, Missouri is $45,852. The median household income for the surrounding county is $53,849 compared to the national median of $57,652. The median age of people living in Saint Clair is 40.3 years. Saint Clair WeatherThe average high temperature in July is 90.5 degrees, with an average low temperature in January of 22.5 degrees. The average rainfall is approximately 43.9 inches per year, with 16.2 inches of snow per year. Nearby Homes for Sale |
