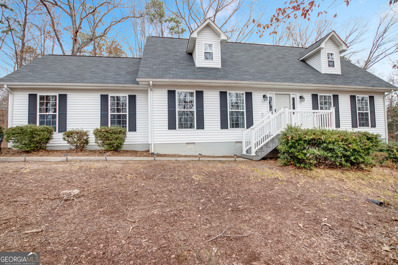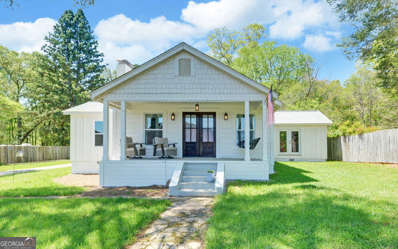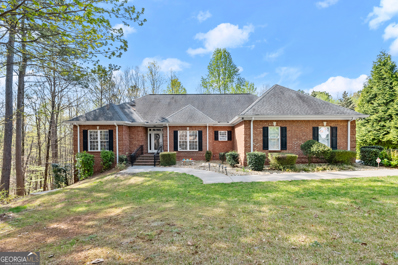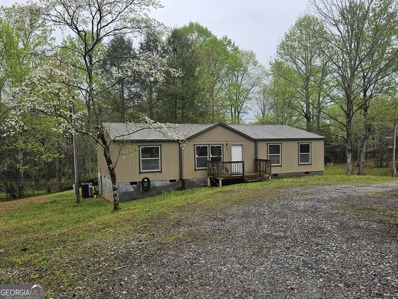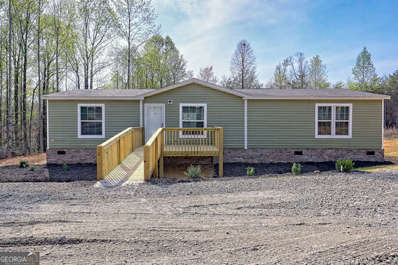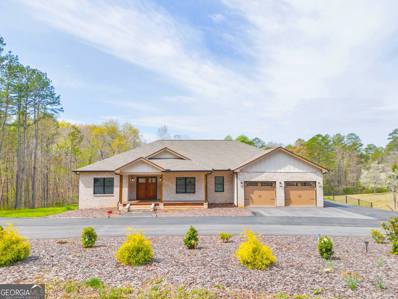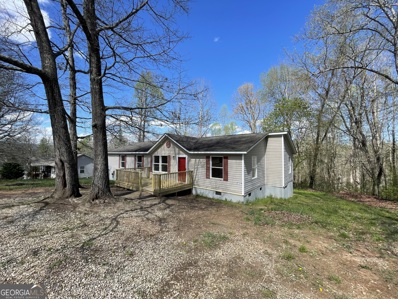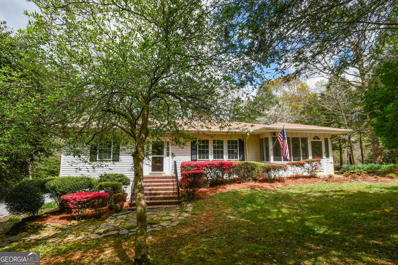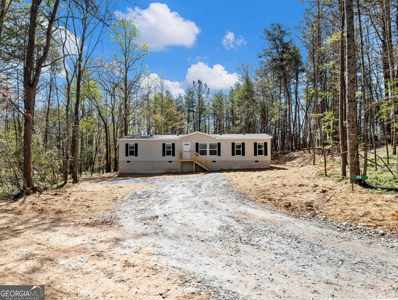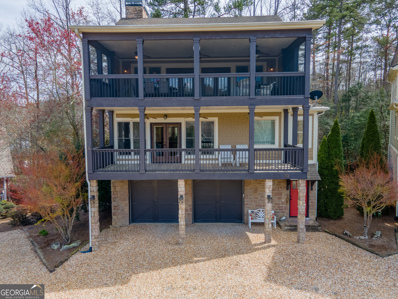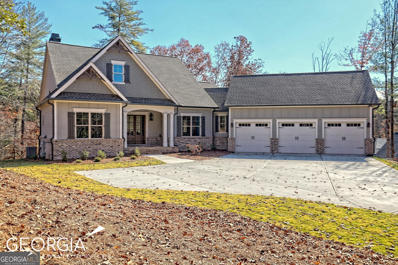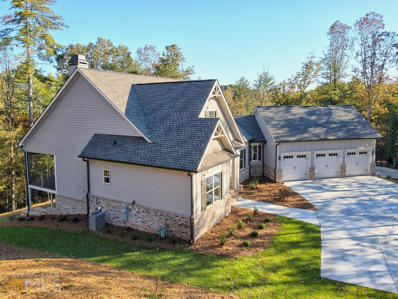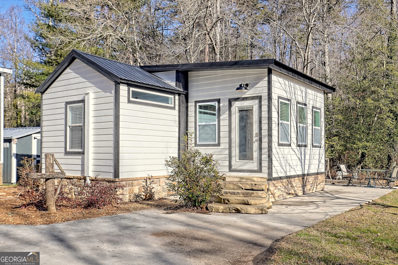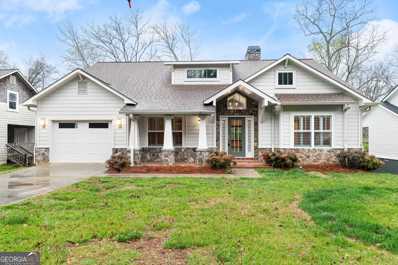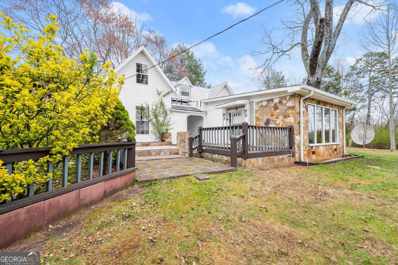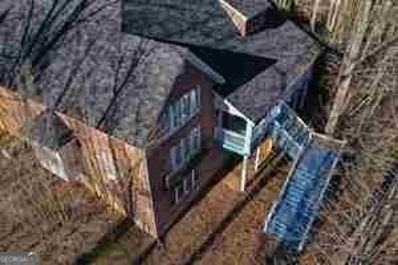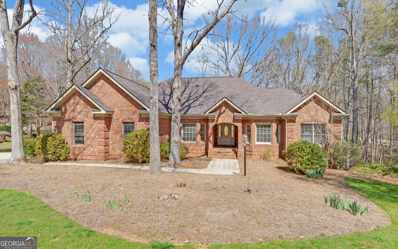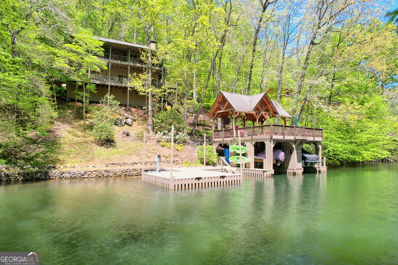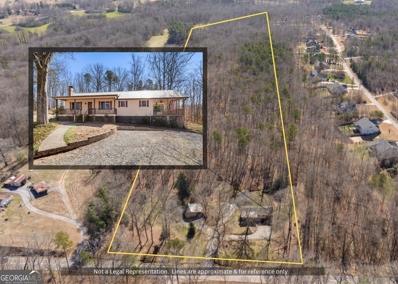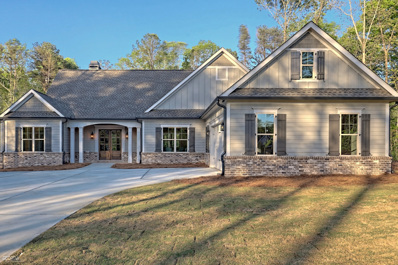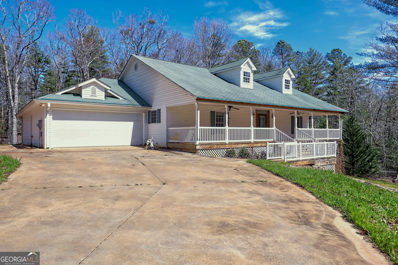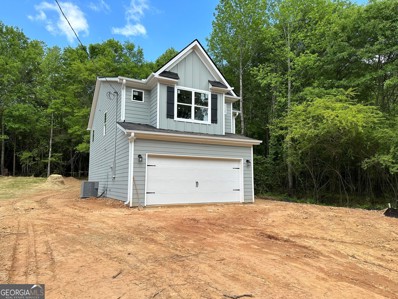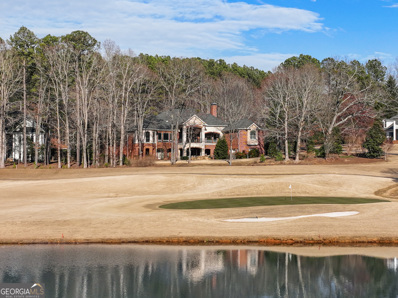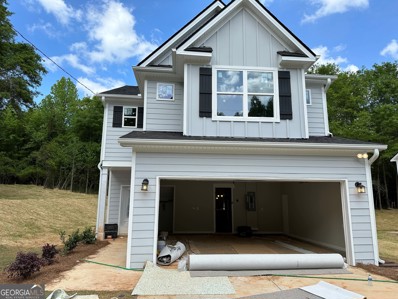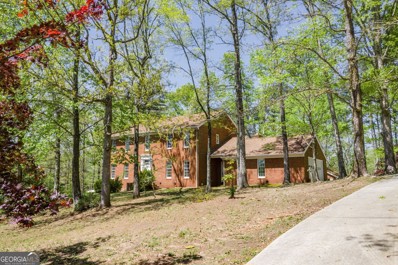Clarkesville Real EstateThe median home value in Clarkesville, GA is $309,000. This is higher than the county median home value of $149,500. The national median home value is $219,700. The average price of homes sold in Clarkesville, GA is $309,000. Approximately 42.6% of Clarkesville homes are owned, compared to 37.56% rented, while 19.84% are vacant. Clarkesville real estate listings include condos, townhomes, and single family homes for sale. Commercial properties are also available. If you see a property you’re interested in, contact a Clarkesville real estate agent to arrange a tour today! Clarkesville, Georgia has a population of 1,735. Clarkesville is more family-centric than the surrounding county with 35.14% of the households containing married families with children. The county average for households married with children is 33.9%. The median household income in Clarkesville, Georgia is $43,711. The median household income for the surrounding county is $44,474 compared to the national median of $57,652. The median age of people living in Clarkesville is 37.8 years. Clarkesville WeatherThe average high temperature in July is 87.8 degrees, with an average low temperature in January of 24.8 degrees. The average rainfall is approximately 63.2 inches per year, with 4 inches of snow per year. Nearby Homes for Sale |
